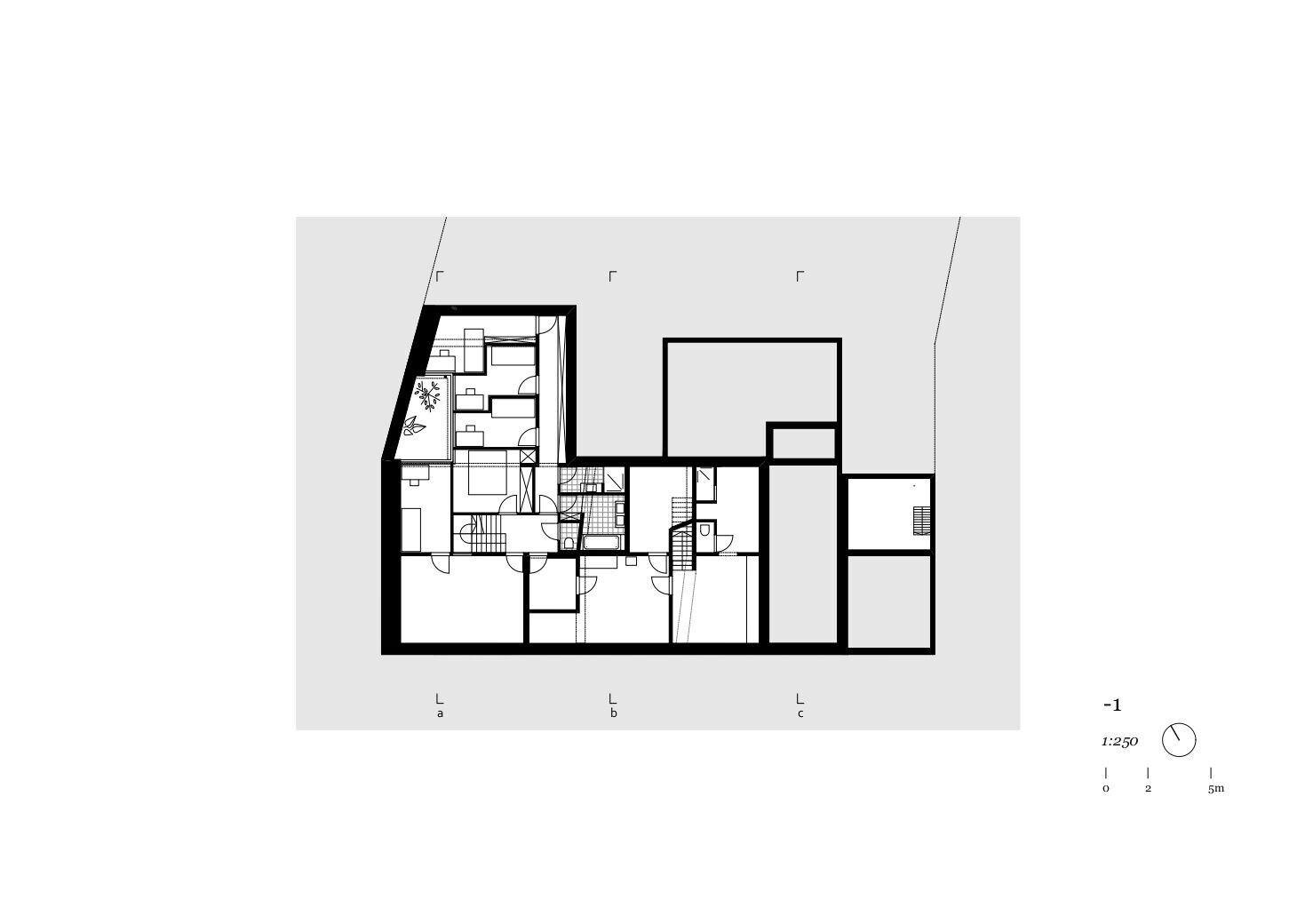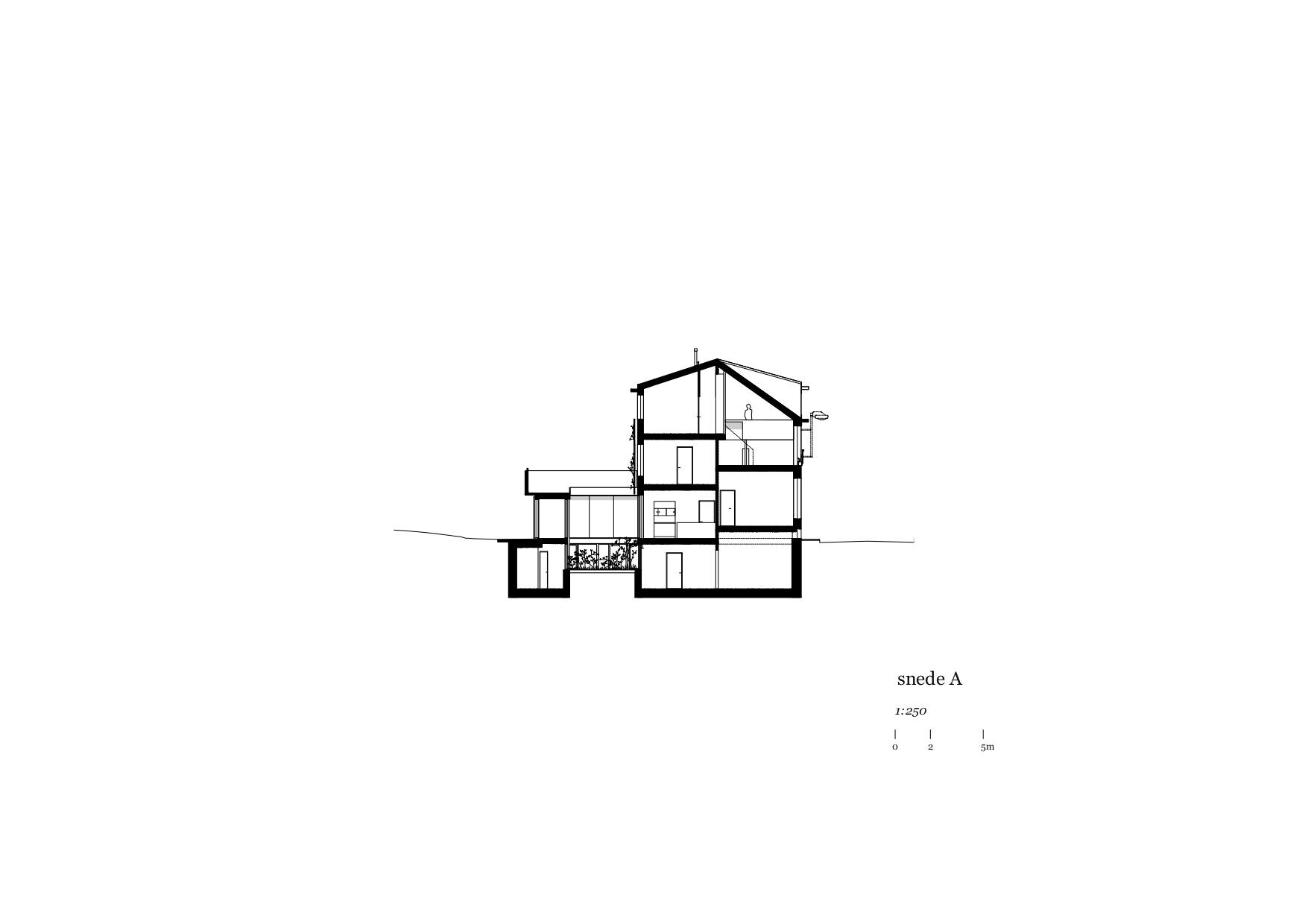COLLECTIVE
The façade takes cues from the surrounding workers’ houses, with a vertical articulation and pronounced eaves, but doesn’t show the complex puzzle behind it. Different housing typologies are combined : kangaroo living, lifelong living and co-housing. The residents share some facilities (e.g. shared covered entrance, garden, laundry and playing area), but also retain their own private home.
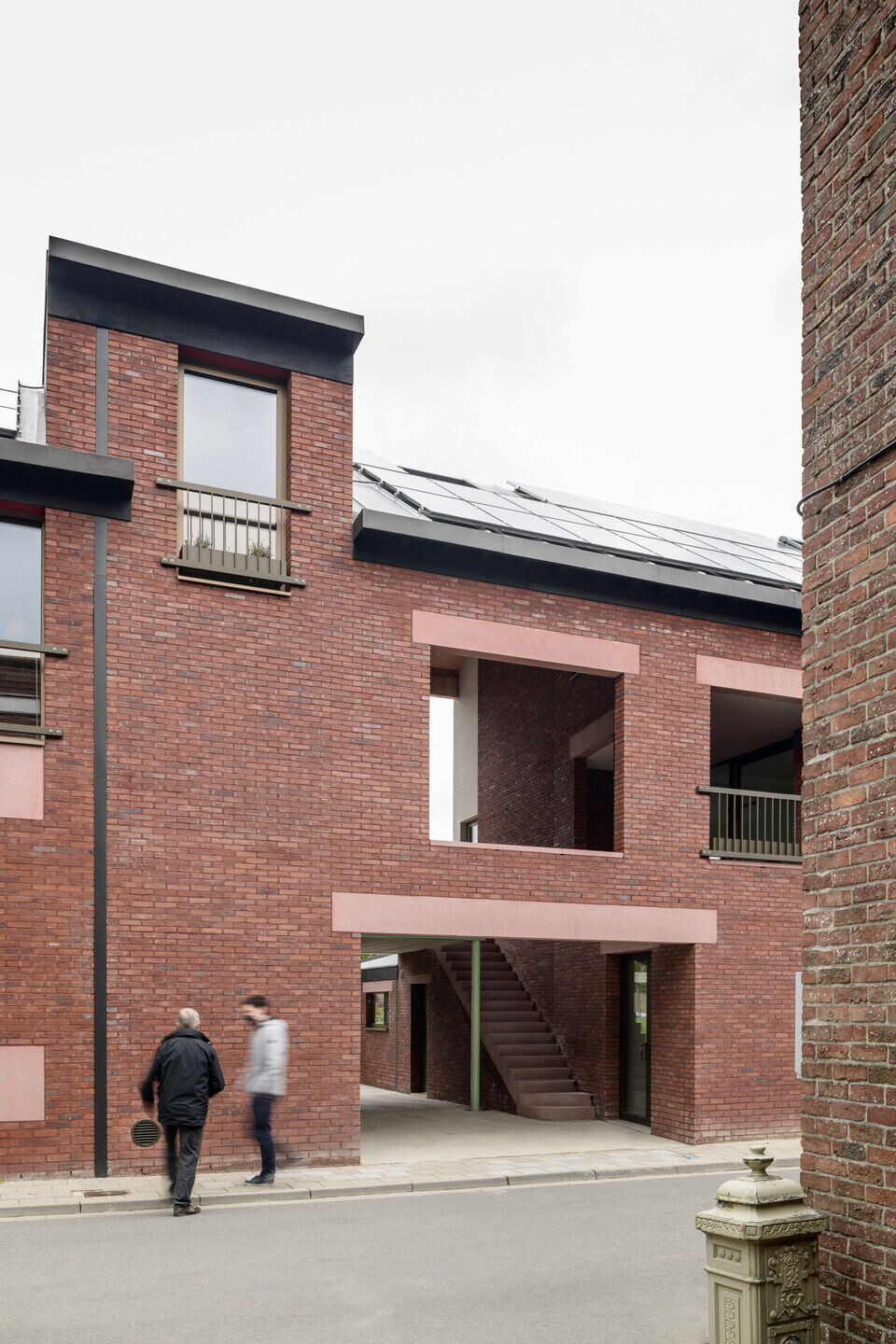
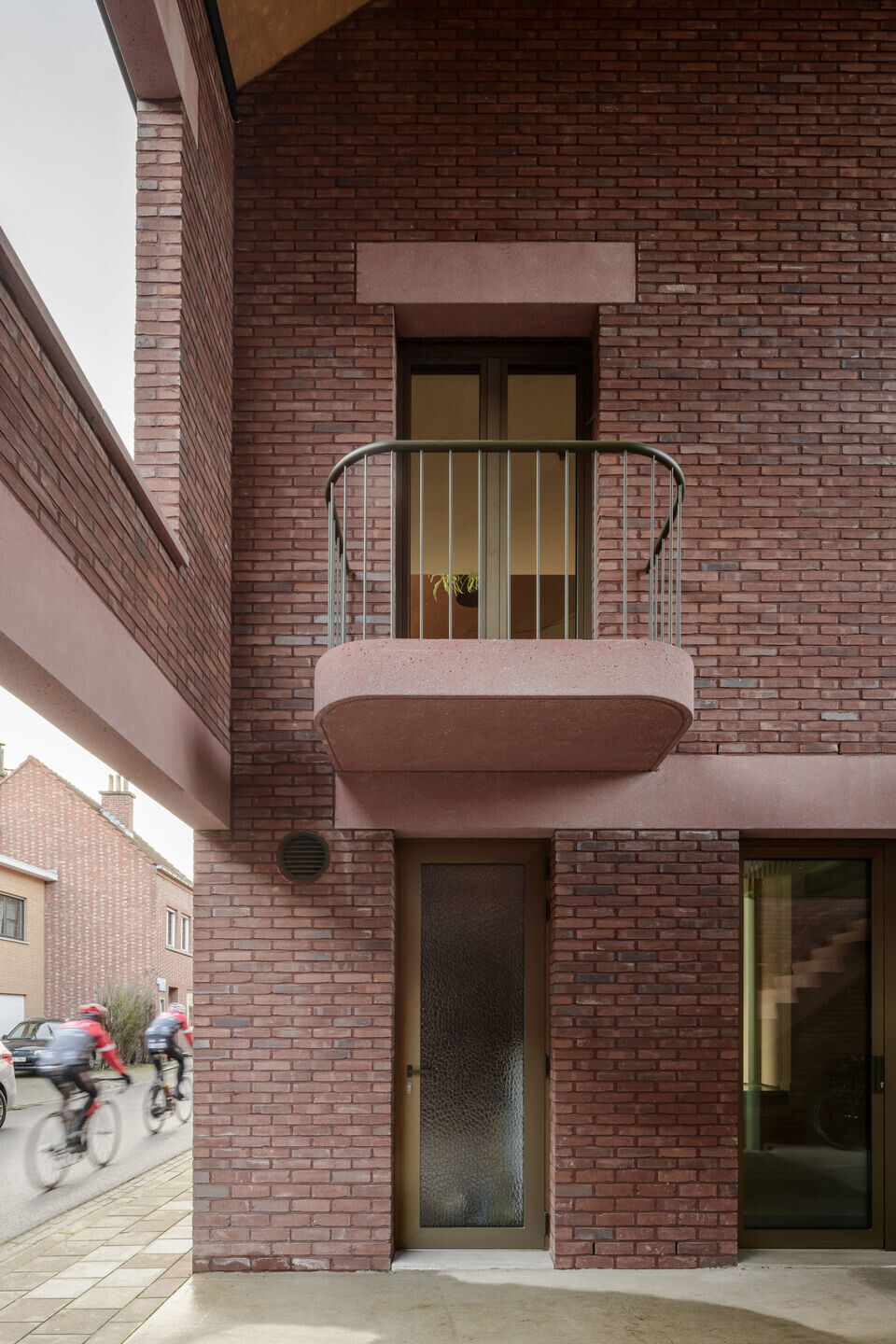
GENEROUS
The passage from street to garden was developed as a double-height covered patio in the middle. Rain, sun and birds are welcome guests, as all wall and roof openings remain open. Thanks to the skylight, the seasons with their changing light and weather conditions penetrate into the core of the patio. That playfulness brings the building to life. A complex split-level section optimizes the maximal building envelope that was imposed by urban planning regulations. The covered entrance serves two residential units on each side. The fact that all front doors open onto this covered patio encourages social contact. The entrance patio is a meeting place for the residents and a playing area for the children. No less important is the breathing space given to the street; a generous view of the green inner area in an otherwise narrow and densely built-up street. Although this interior street is not public, the continuing façade and paving ensure a close relationship with the public domain.
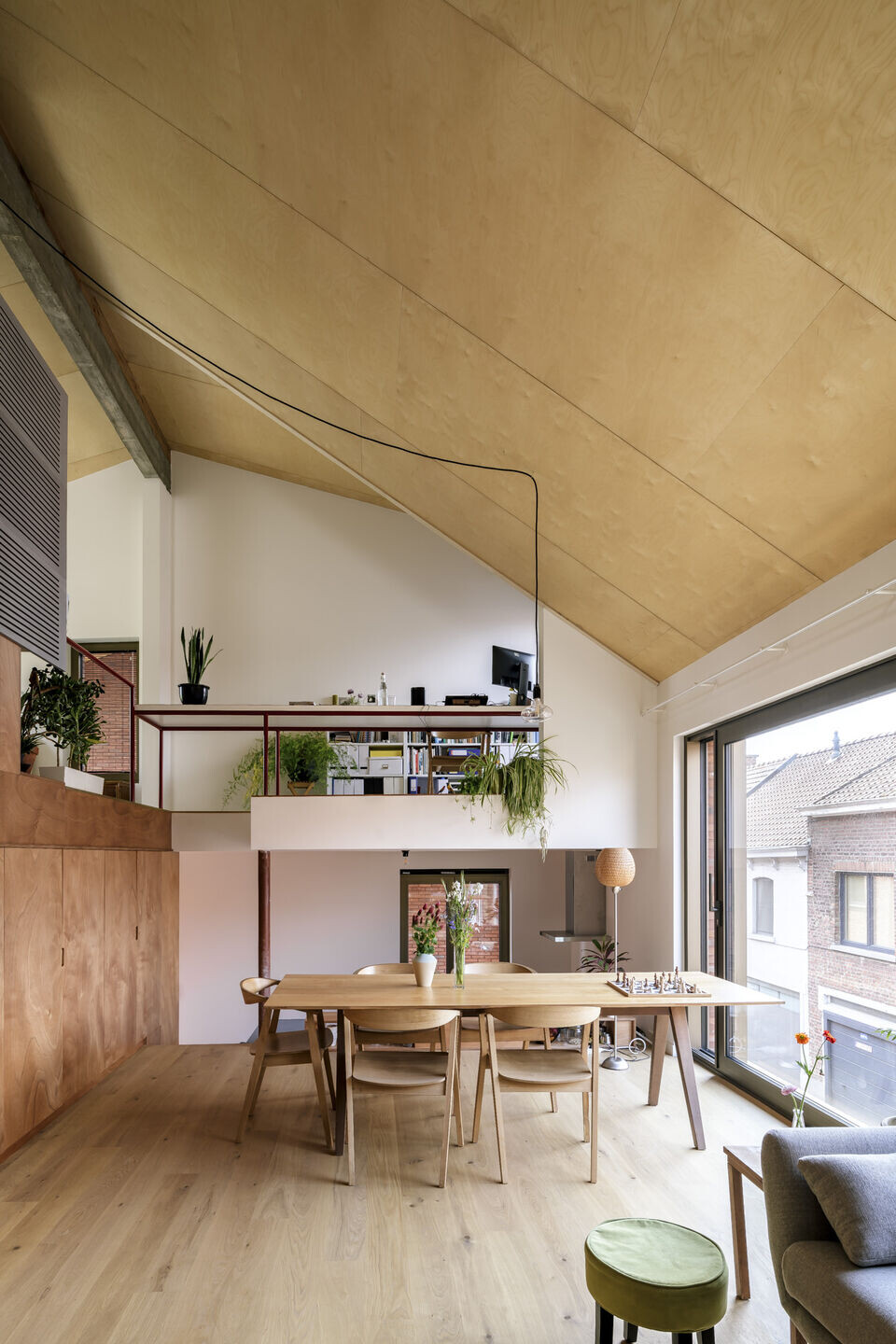

FUTURE PROOF
Sustainable building is first and foremost future-proof building. The project has therefore become an intensive search for new flexible typologies, suitable for different family compositions. When developing the four housing units, we have always worked in a way that is tailored to the needs of the current residents, without losing sight of other future needs. For example, by making sure that the rooms of the eldest children can easily be transformed into a separately rentable studio.


Team:
Architects: carton123 architecten
Design Team (carton123): Jens De Schutter, Joost Raes, Bouchra Saadallah, Els Van Meerbeek
Garden Design: Jan Minne, gardenist
Structural Engineer: Lambda-max
Photographer: Olmo Peeters

Materials used:
Facade cladding: brick Salerno 19 - Heylen Ceramics, red concrete lintels, 3T beton
Doors: anodised aluminium, Reynaers
Windows: anodised aluminium, Reynaers

