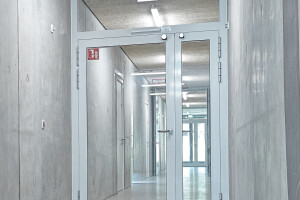The warehouse "Tietz" in Plauen, one of the oldest remaining warehouses in Germany from the time before the first worldwar, has been restored and extended to make the centralisation of the Vogtland district administration possible. Even though only a third of the whole complex could be saved after serious war damage and massive post-war loss of substance, the monument from 1912 today again dominates the downtown silhouette and invites the public.
This concept is not only culturally reasonable, but also economically sustainable, while the mixture of historic and new elements give the whole complex a powerful and exciting identity. Structure and orientation are mainly influenced by light and a series of strongly differing patios. Central element is the long stretched courtyard that shows and follows the enormous topography of the site beginning at the entry hall and marching up interior and exterioir stairs over two stories. This backbone of the new district administration is accompanied by another 4 patios which provide powerful joints of old and new. The interior design is cautious and modest, but still valuable to a moderate degree for a public building.
Material Used :
1. Hüther – metal/wood-doors offices
2. Wicona – aluminium/glas-facade
3. Heroal – doors / fire protection doors


































