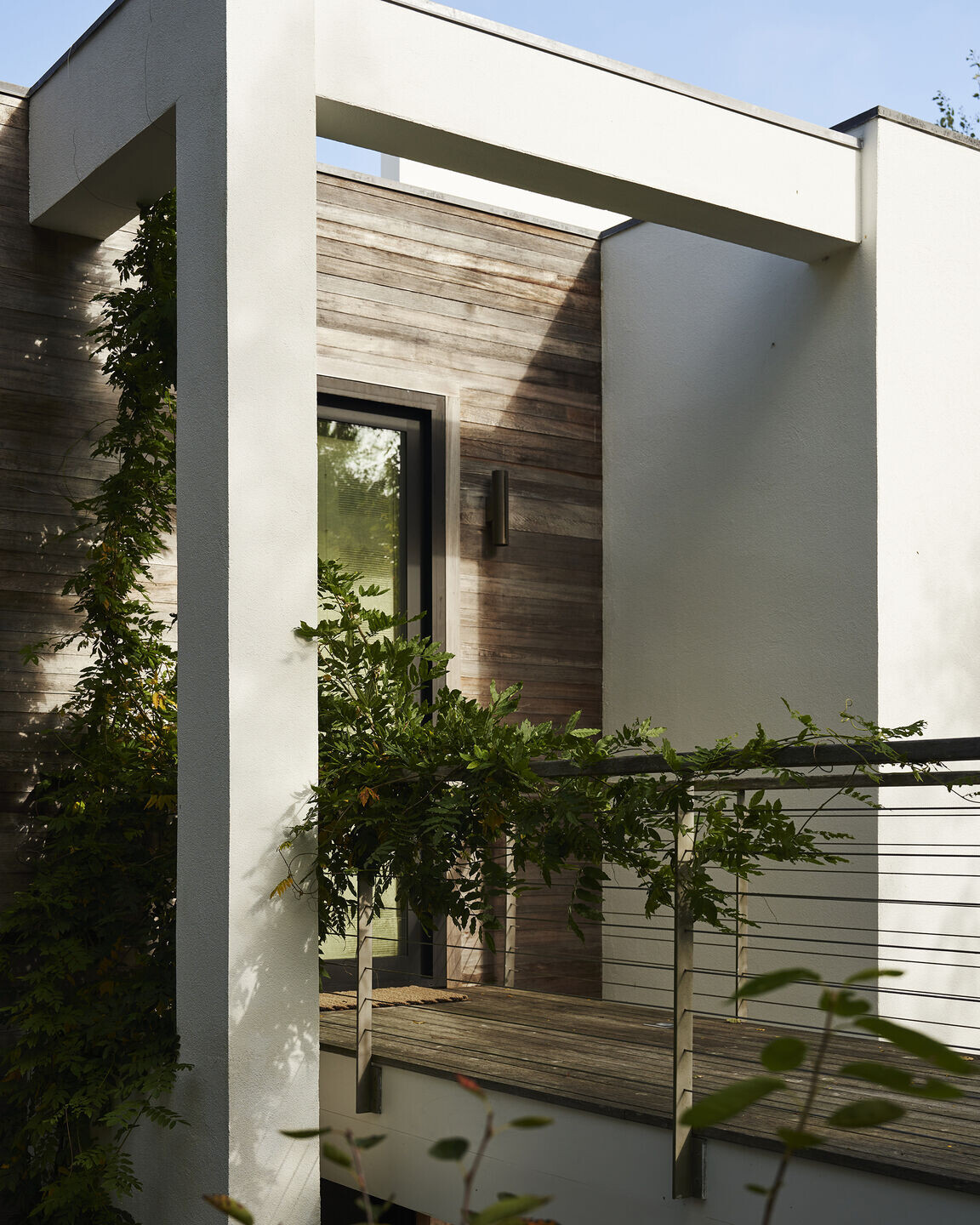A reimagination of the family beach home of fashion designer, Ulla Johnson, located in the idyllic eastern end of the Long Island peninsula, where the land meets the sea. Revisiting the inherited exterior facade and the rooftop deck was a top priority to integrate Maison Ferndale within the cascade of greenery and the Atlantic Ocean. A full reconfiguration of the interior layout of public and private spaces including the kitchen, the living room, the master suite, lower level game room, infrared sauna and select bedrooms was performed to create a sanctuary and to embrace the home and its inhabitants to Montauk’s natural beauty. Warmth, breadth, and simplicity are the key pillars that imbue Maison Ferndale.
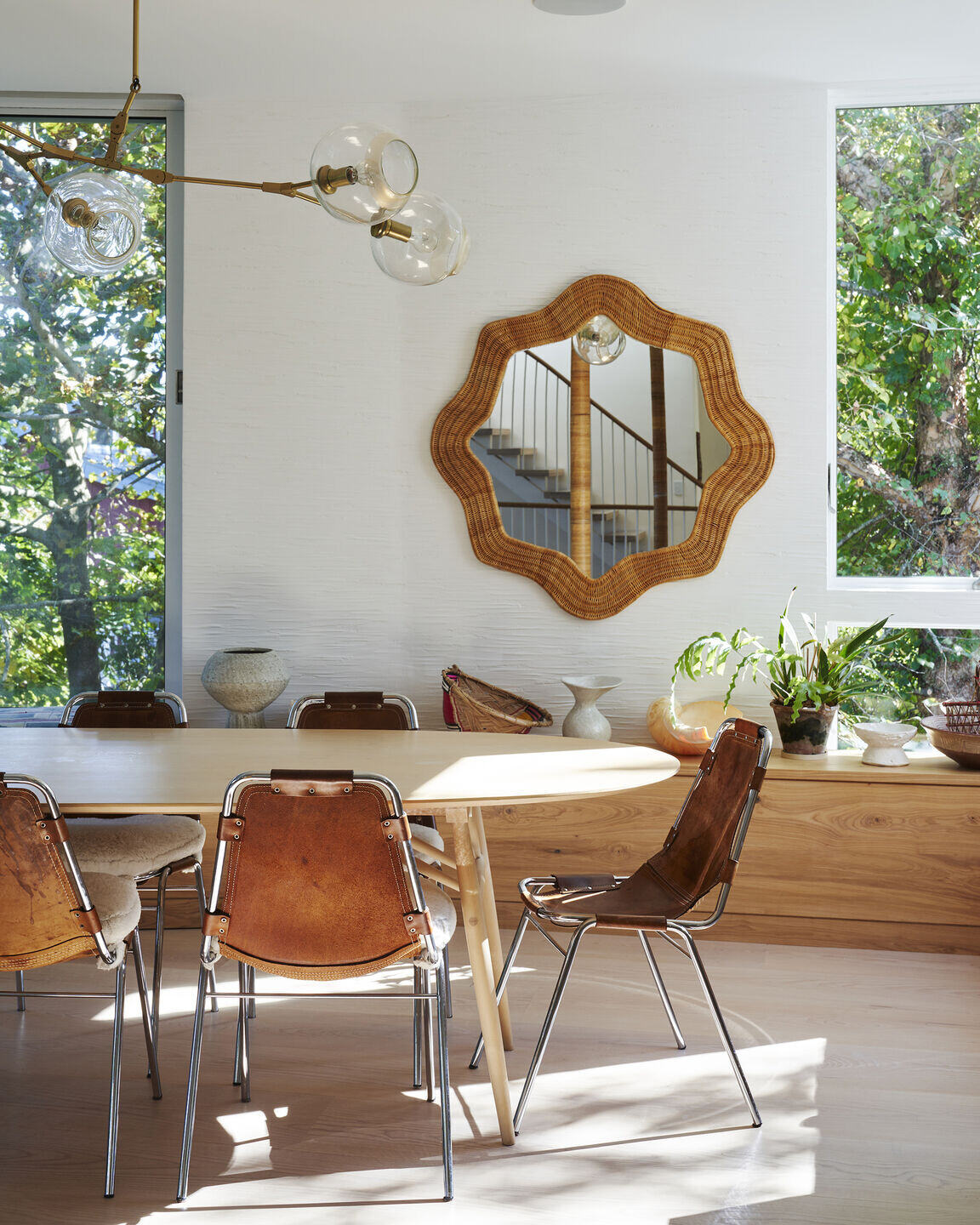
The clients scope of work consisted of a reimagination of its exterior facade, rooftop deck, exterior elements, such as the outdoor shower, and integrating the architectural elements into the landscape design by Miranda Brooks. The interior architecture was also reimagined working closely with Ulla Johnson configuring new spatial layouts for the living room, kitchen and master suite. Interior architectural details were specified throughout the entire residence from the Dinesen flooring to venetian plaster, marble, wooden cabinetry, color and material specifications for both the interior and exterior.
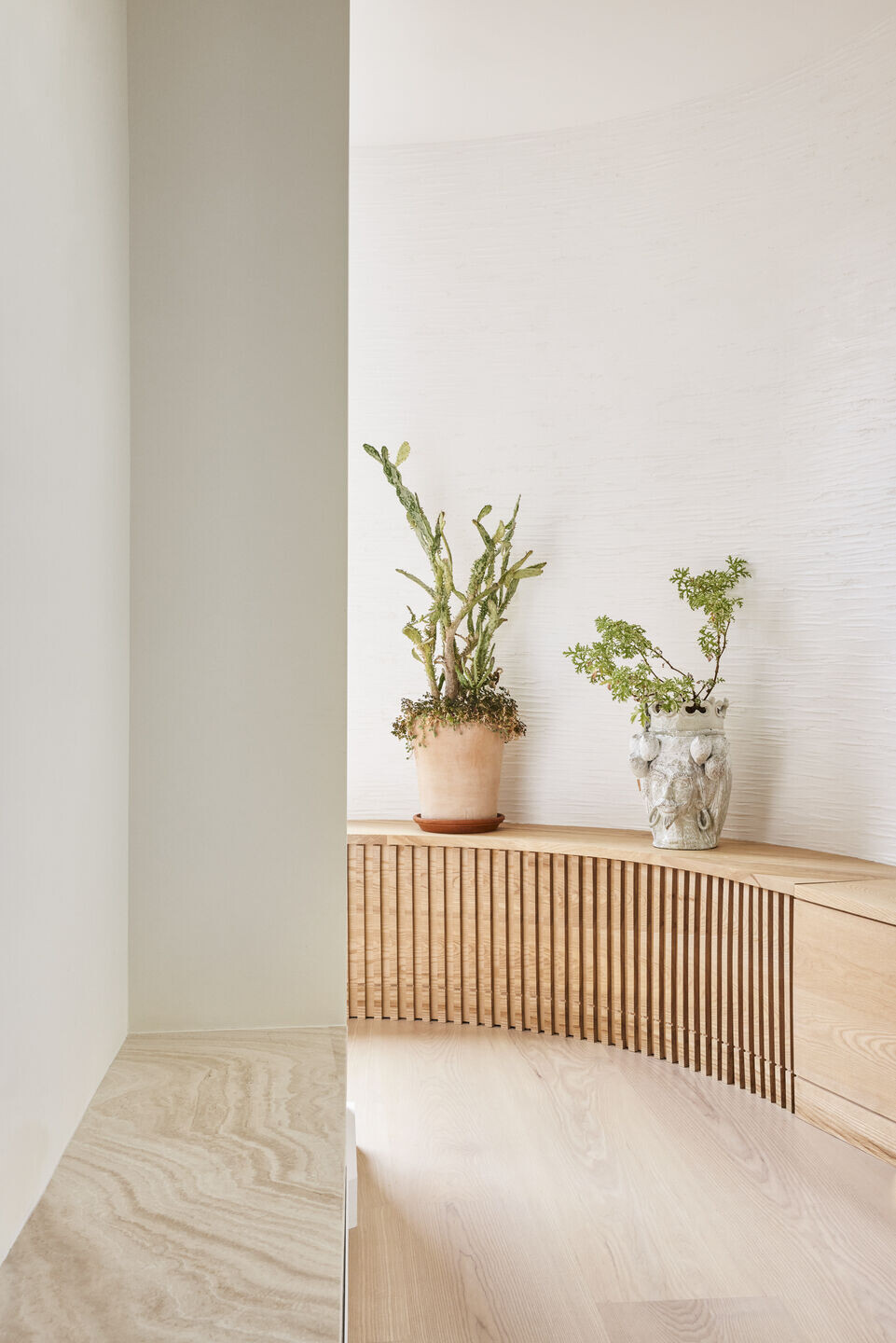
Contracted work was a design and build full gut renovation including mechanical, electrical, plumbing, majority of windows, doors, decking, siding, drywall, paint, full renovation of the lower level, spa with infrared sauna, game room, flooring, full kitchen renovation and layout, and master bedroom reconfiguration. The entire lower level was renovated. Two guest bathrooms were not renovated.
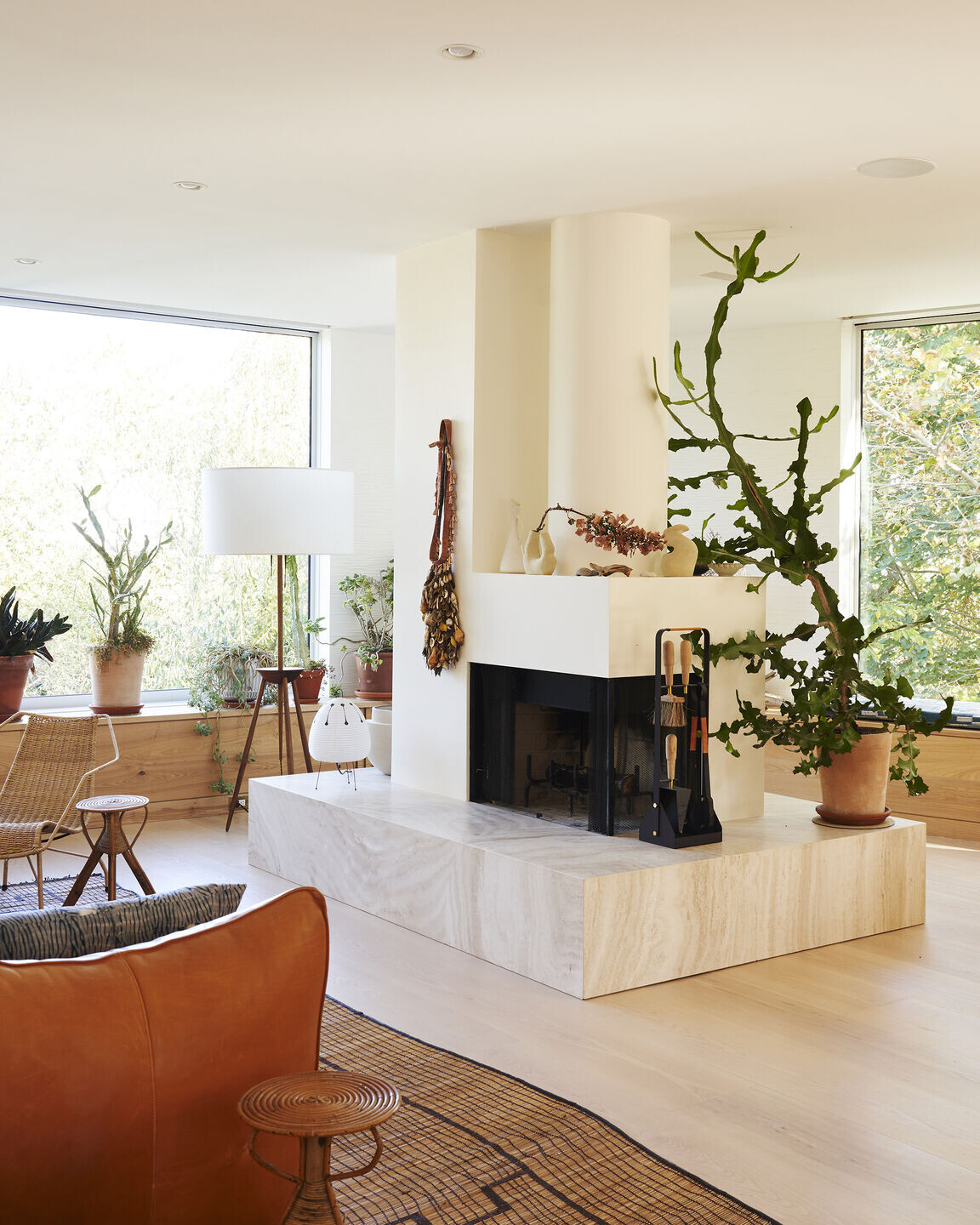
Rebuild and simplify the residence. Open the constricted flow of the interior by redesigning the volumes in the space and configuration of the interior so that the volumes could breathe. Taking the first-floor plan as an example, we demolished the entire kitchen, separated the pantry, removed the door to the kitchen, and designed an open kitchen layout with a working and seated marble island.
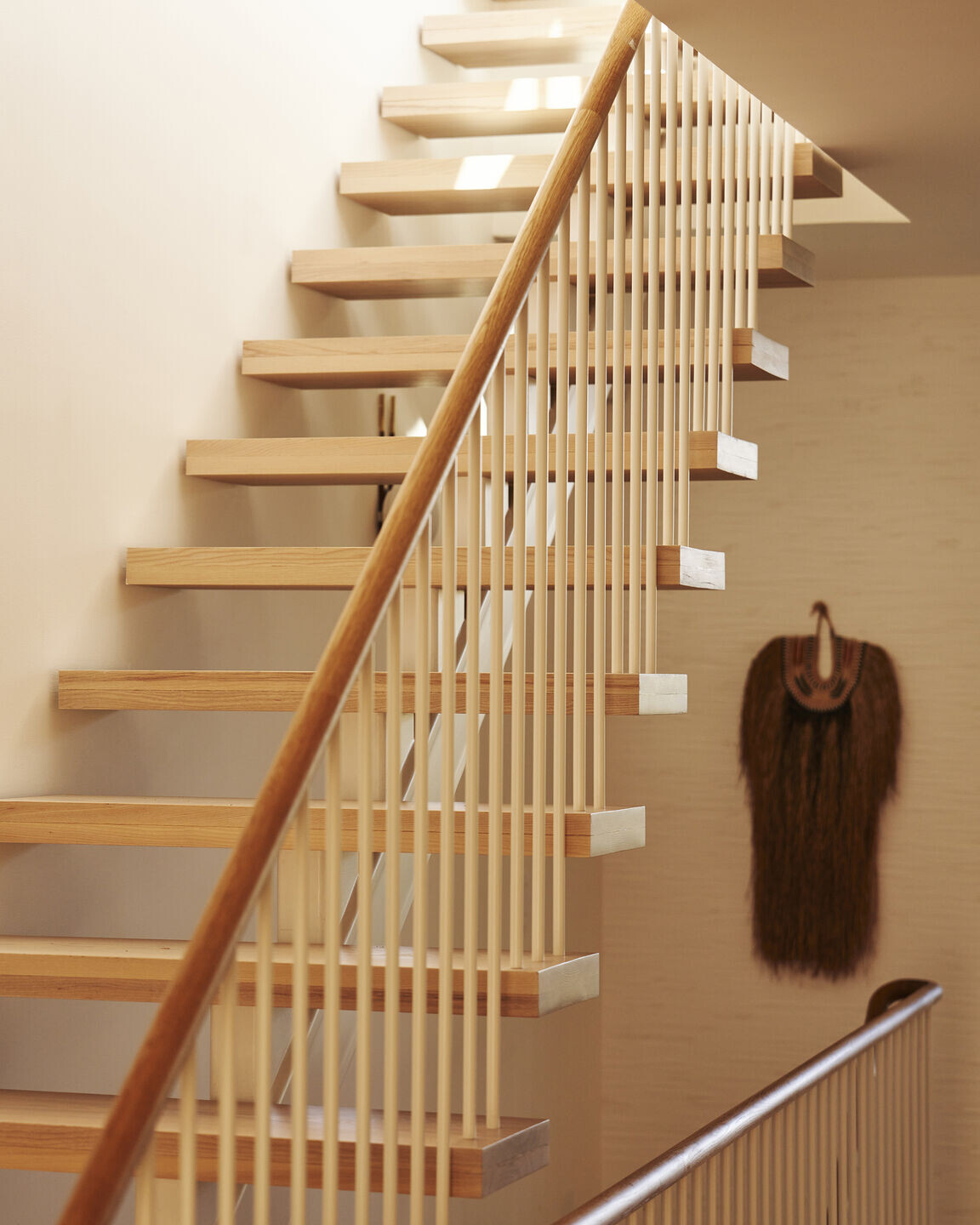
The lack of structural integrity of the existing structure required us to rebuild the structure, both in the exterior and interior, to be able to execute the finish details successfully and minimally. As an example, we rebuilt the entire structure of the overhangs and structural columns and beams holding the second floor up and the roof. We rebuilt the structural elements of the exterior staircase as well as the first-floor king headers, walls, windows, doors, and exterior sheathing.
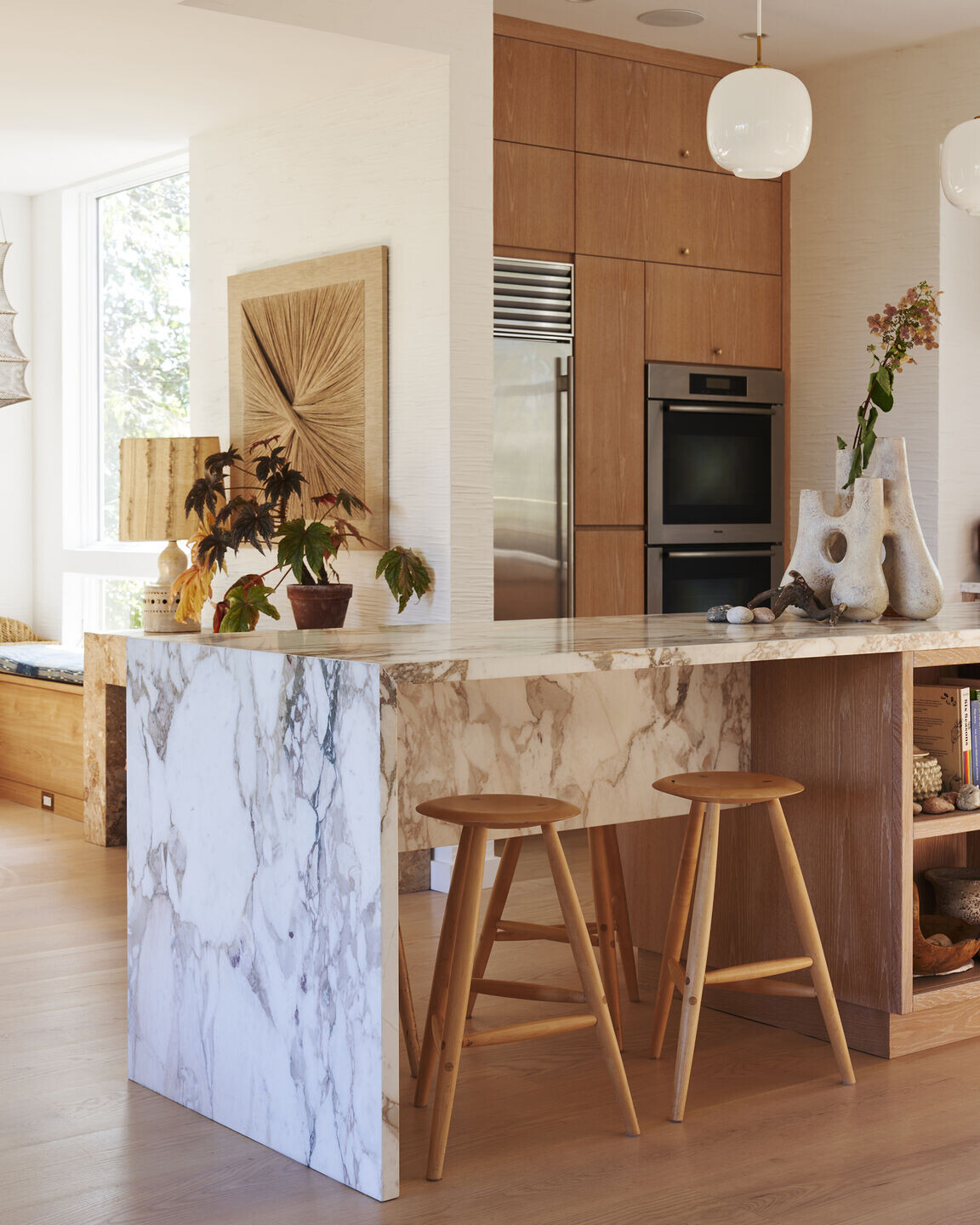
Team:
Architects: Studio Zung
Builder: Z Builders
Photographer: Adrian Gaut
