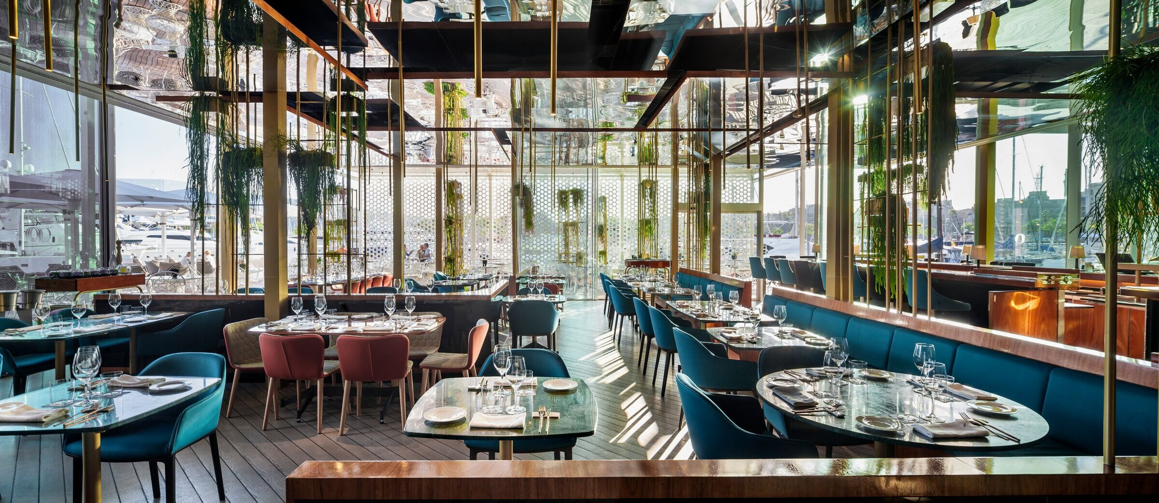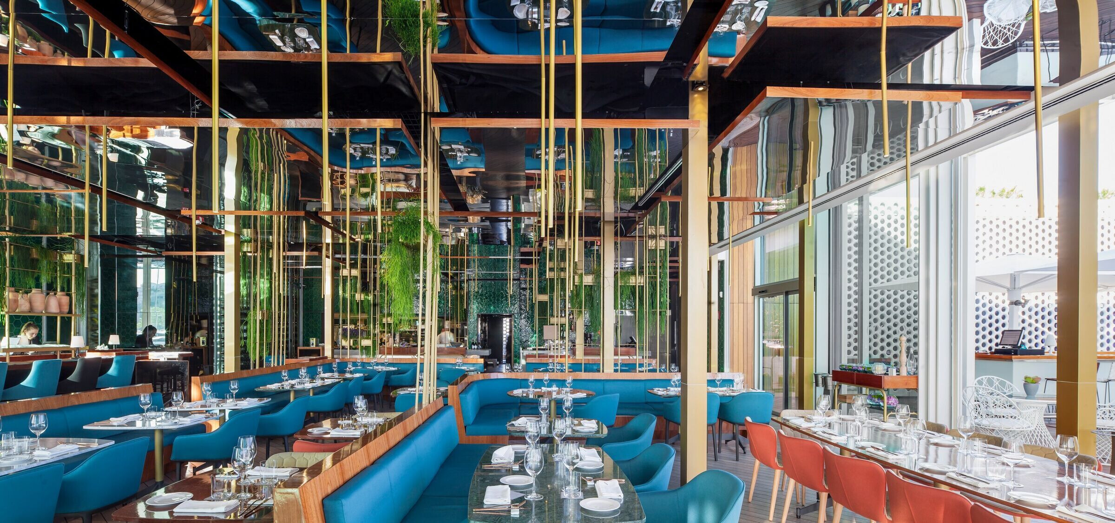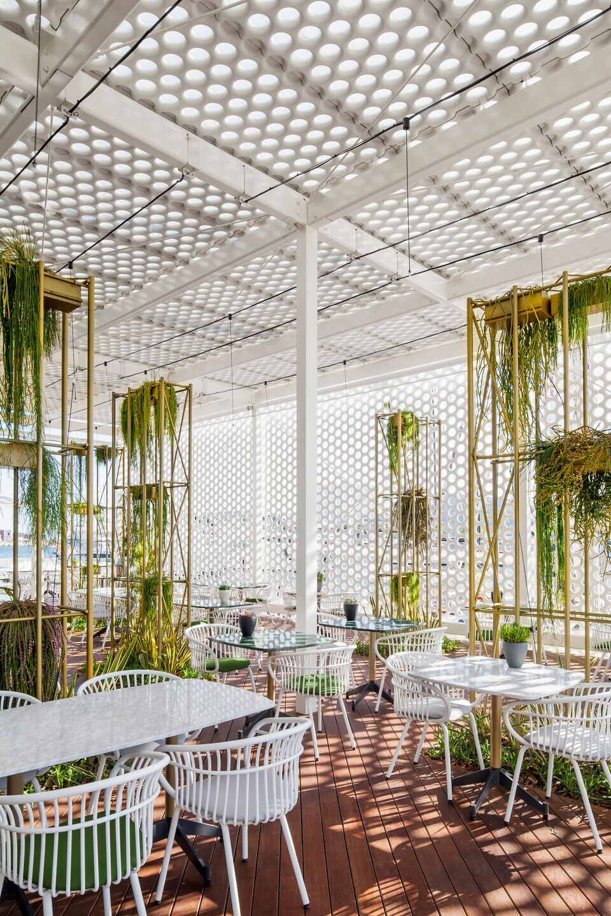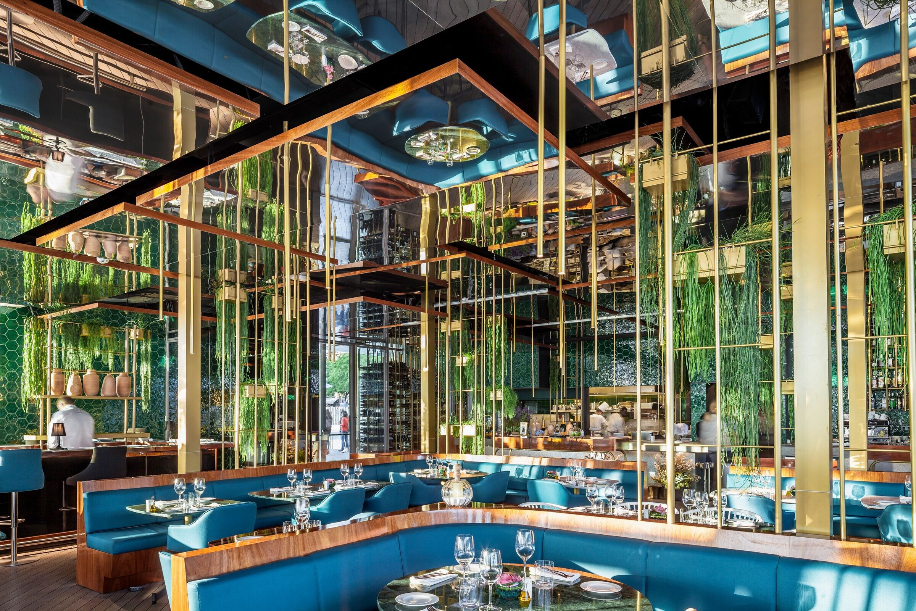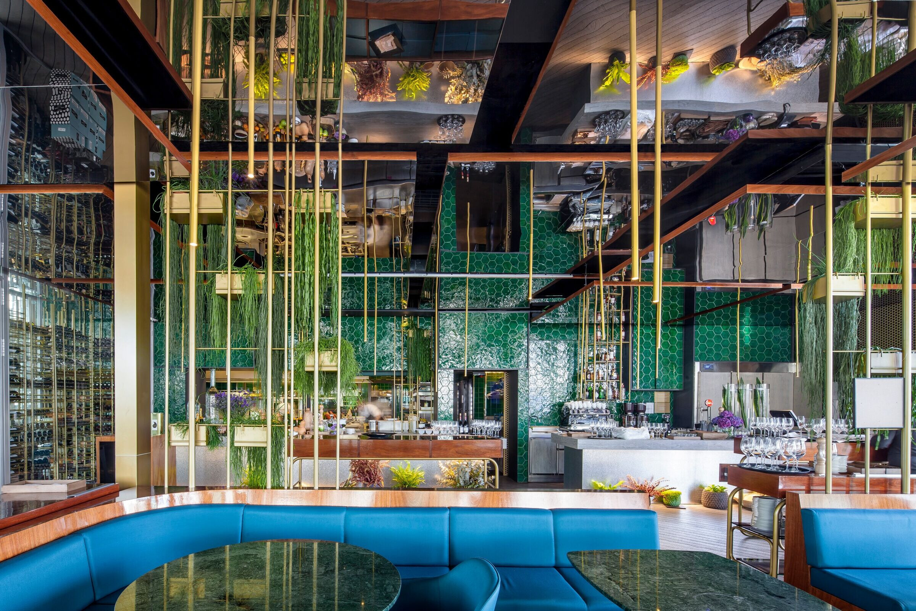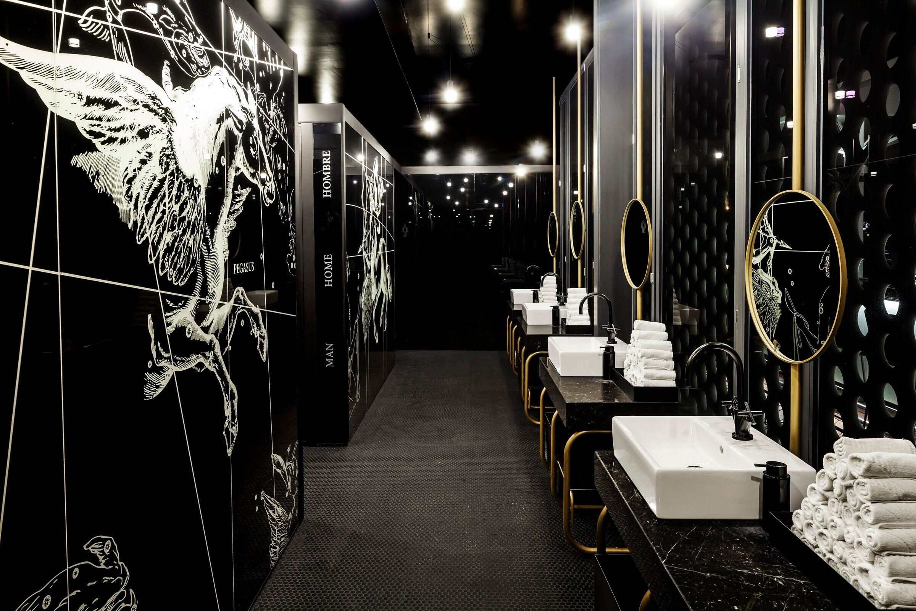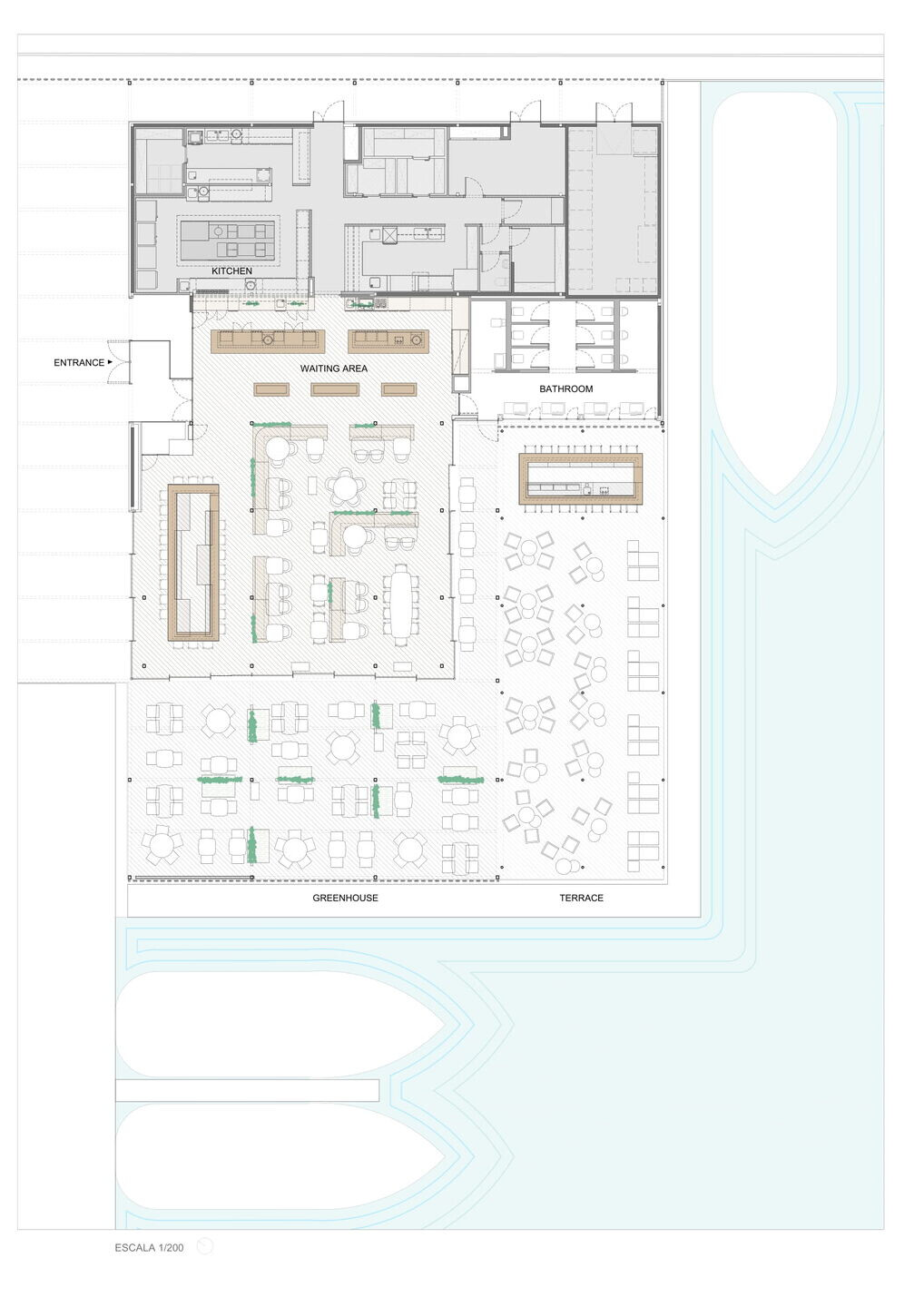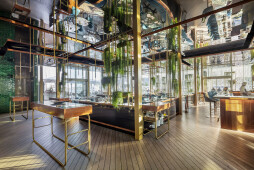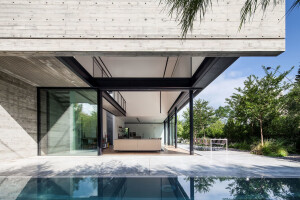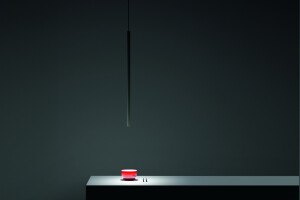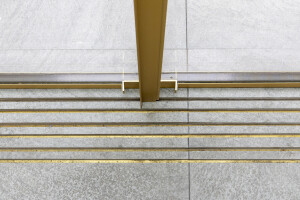The studio also obtains the FX Award in “Public, Leisure or Office Furniture” category for the design of urban furniture series ODOS, produced by Escofet and used in Marina Port Vell Barcelona project.
The Spanish studio SCOB Architecture and Landscape has won the FX Award 2015 in the category of ‘Global Project’ for theMARINA PORT VELL BARCELONA project.
The judging panel of the FX Interior Design Awards, consisting of 20 independent members, praised the project as “A new interpretation of marina design with a dramatic nautical air that captures the ephemeral magic required for a singular experience”.
The 17th edition of FX Interior Design Awards was celebrated on Wednesday 25th November 2015 at Grosvenor House Hotel in London.
MARINA PORT VELL DESCRIPTION
PROGRAME
The Port Vell Marina in Barcelona is extending and improving its facilities in order to provide service to an increasing demand of cruising yachts. The project involves the construction of two buildings on the water and the landscape management of 16,000 sqm2 of quayside.
GENERAL STRATEGY
The general strategy of the project aims to achieve the landscape integration of the new buildings and the public space within the singular environment in which they are located, half way between the industrial port and the old town of Barcelona.
The proposal creates a system capable of finding an architectural solution not onlyfor the buildings but also for all the landscape elements involved, establishing a close relationship between them. A single unifying approach of the whole intervention is looked for in order to achieve an image of order and continuity. The materials and colours used seek to minimise the visual impact by gently integrating themselves within the environment and with the other “architectural elements” of the port: the boats.
LANDSCAPE
The large area occupied by docks and floating quays must remain free for use and spacereasons. It is mainly used for the transit and parking of vehicles, pedestrian access andthe berthing and casting off manoeuvres of boats. The project sees these tough and functional areas as an opportunity to give character and personality to the new marina,providing them with order and coherence, standards that are often reserved for public space. The new lightning, signposting and vegetation are designed with this in mind. A new special line of urban furniture is also designed for this area of the Marina Port Vell.It follows the same logic than the one used in the construction of small warehouses or auxiliary buildings.
THE LATTICE
The buildings are covered by a lattice that has been specially designed for this project.
It provides protection against solar radiation, strong winds and saline environment. Its sheerness, soft and rounded shapes provide warmth and lightness to the buildings.
The project imitates the way fishermen erect a tent using a large net, in order to protect themselves from sunlight during the summer months.
ENTRANCE BUILDING (ONEOCEAN CLUB)
The One Ocean Club is comprised by a restaurant and a cocktail bar, which are organized in two structures joined together under a large lattice. The building is located at a lower level, from which the deck can be seen. The lattice is designed as a fifth façade that generates various spaces and terraces when being unfolded. The only closed areas of the buildings are the kitchen, the facilities and the storage areas. The other areas are open to the sea and the city.
THE GALLERY BUILDING
The Gallery building accommodates the offices for the management companies that operate in the marinas, a small gym as well as multifunctional rooms and crew rooms. It is a two-floor building located on a platform over water, taking advantage of a mooring area that was not in use. The structure is covered by a white lattice, like the other building in the marina. The lattice has more presence in the south façade and less inthe north façade, coinciding with the best views over the city.
The design seeks to emphasize the idea of continuity towards the exterior, working with criteria that evoke the interior of a boat. The distribution strategy is based on grouping the closed areas that have the most private activities, such as offices and services. The interstitial space is freed for transit and public use, seeking a closer relationship and contact with the exterior environment and its views.
On the ground floor we find the reception, administrative offices, gym and wellness area, restrooms, changing rooms, launderette and crew room. On the first floor: offices, meeting rooms, events room and kitchenette. The building, of a triangular shape, is located on a platform over water, taking advantage of a mooring area that was not in use.
SCOB Architecture and Landscape HAS WON ALSO A FX AWARD FOR URBAN PUBLIC FURNITURE ODOS SERIES, DESIGNED BY SCOB FOR ESCOFET
The ODOS range of urban furniture, designed also by SCOB and used in the project MARINA PORT VELL BARCELONA won the award in the category of ‘Public, Leisure or Office Furniture’. The Odos series is produced by Escofet. The judges stated: ‘An appealing use of a new material to produce complex shapes, maximising fresh possibilities. It is practical and accessible with great design values and resistant to weather and sunlight.’
The set of table, desk and stools of the ODOS series, inspired by school classrooms and home dining rooms, is designed to work as a meeting point. The furniture, which is made of slim concrete, has soft and flexible lines, so when placed outdoors, looks natural as well as elegant.
The ODOS range of product designed for public space and landscapes evoke comfort and closeness, They are ideal for anyone wishing to have a meal, a conversation, to celebrate a special occasion or even to work.
Usually, urban furniture designed for public spaces must take on simple and practical shapes that dignify space. Space should not give in to extravagant aesthetics. This is why the ODOS series is born from a delicate process of emptying a sphere-until the desired shape is obtained-without losing track of the most common geometry.
Materials and specification
Slimconcrete® is a technological evolution of UHPC concrete and a development of previously difficult or impossible concepts, now available in forms that coexist with classic models. UHPC products are a combination of superior properties that make it possible to design and manufacture fine, complex shapes, in personalised textures and curves. ESCOFET’s specially refined mixture results in a concrete with three times greater compressive, flexural and impact strength than conventional concrete. The extraordinary performance of Slimconcrete® is also due to its high durability, resistante to harsh climates and a completely uniform colour.
