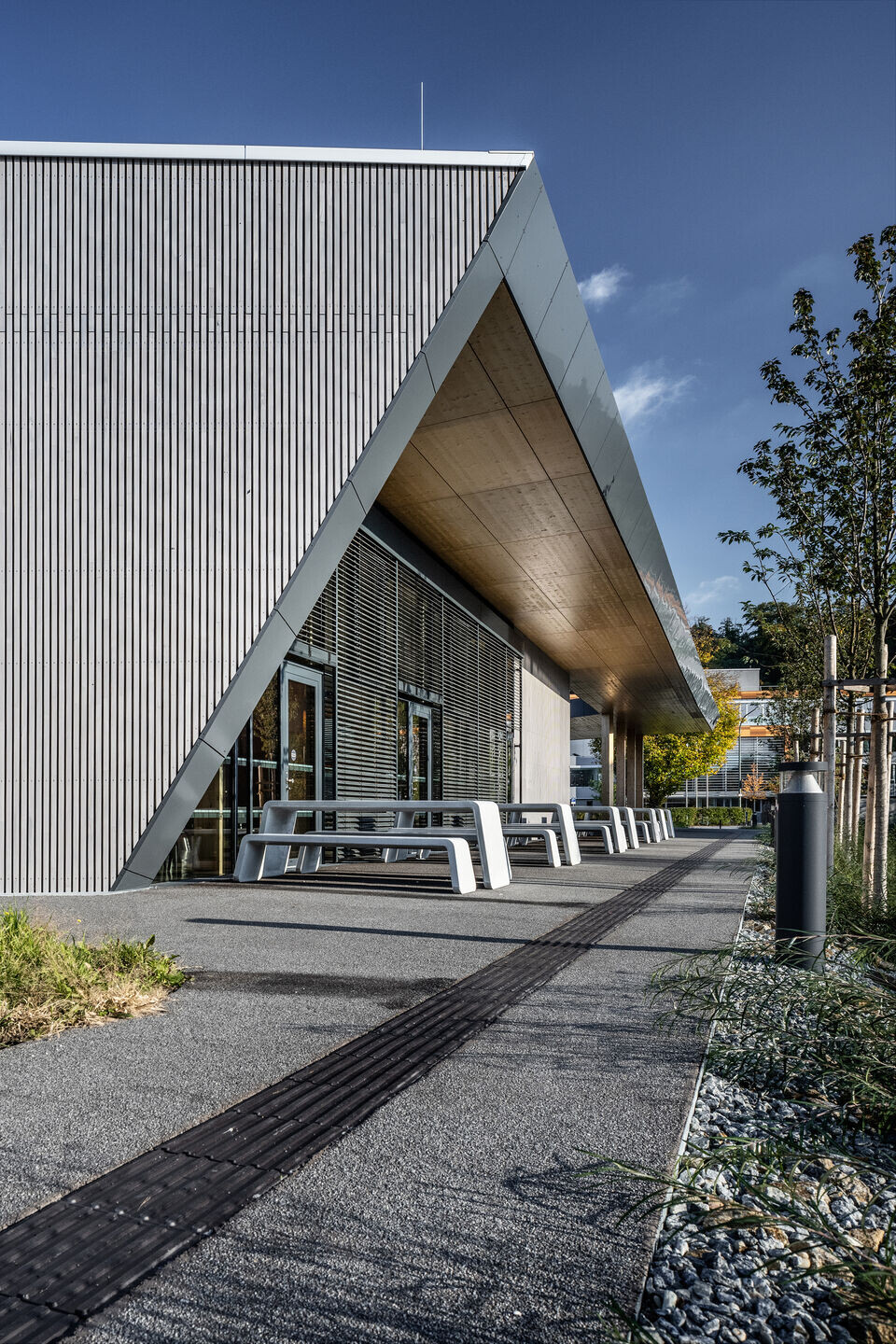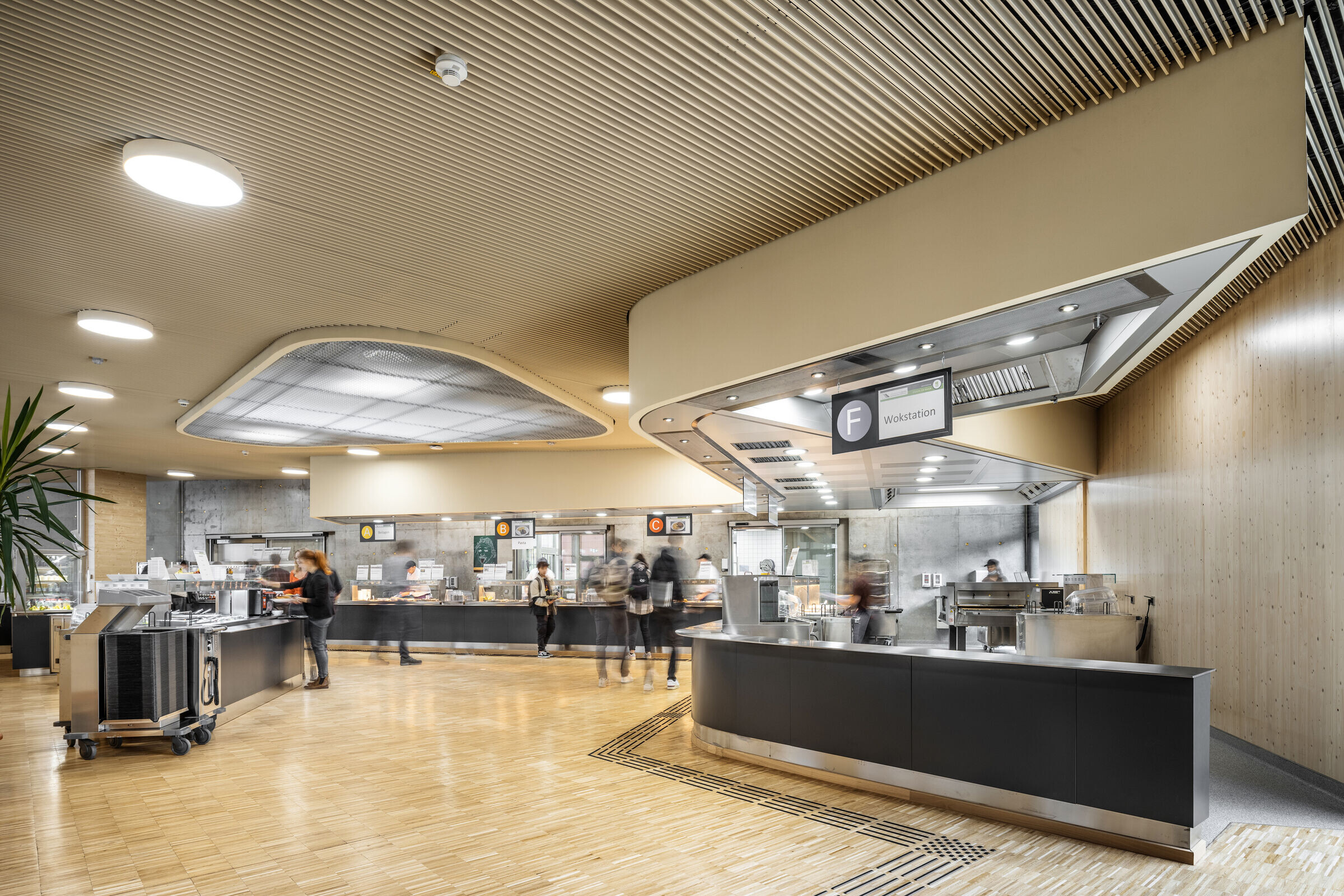To complement the entrance ensemble to the university, a flat, transparent timber construction was realized, which is oriented towards the campus and pond. Under the large “green roof”, the dining room and open spaces interlock to form an attractive recreational zone.
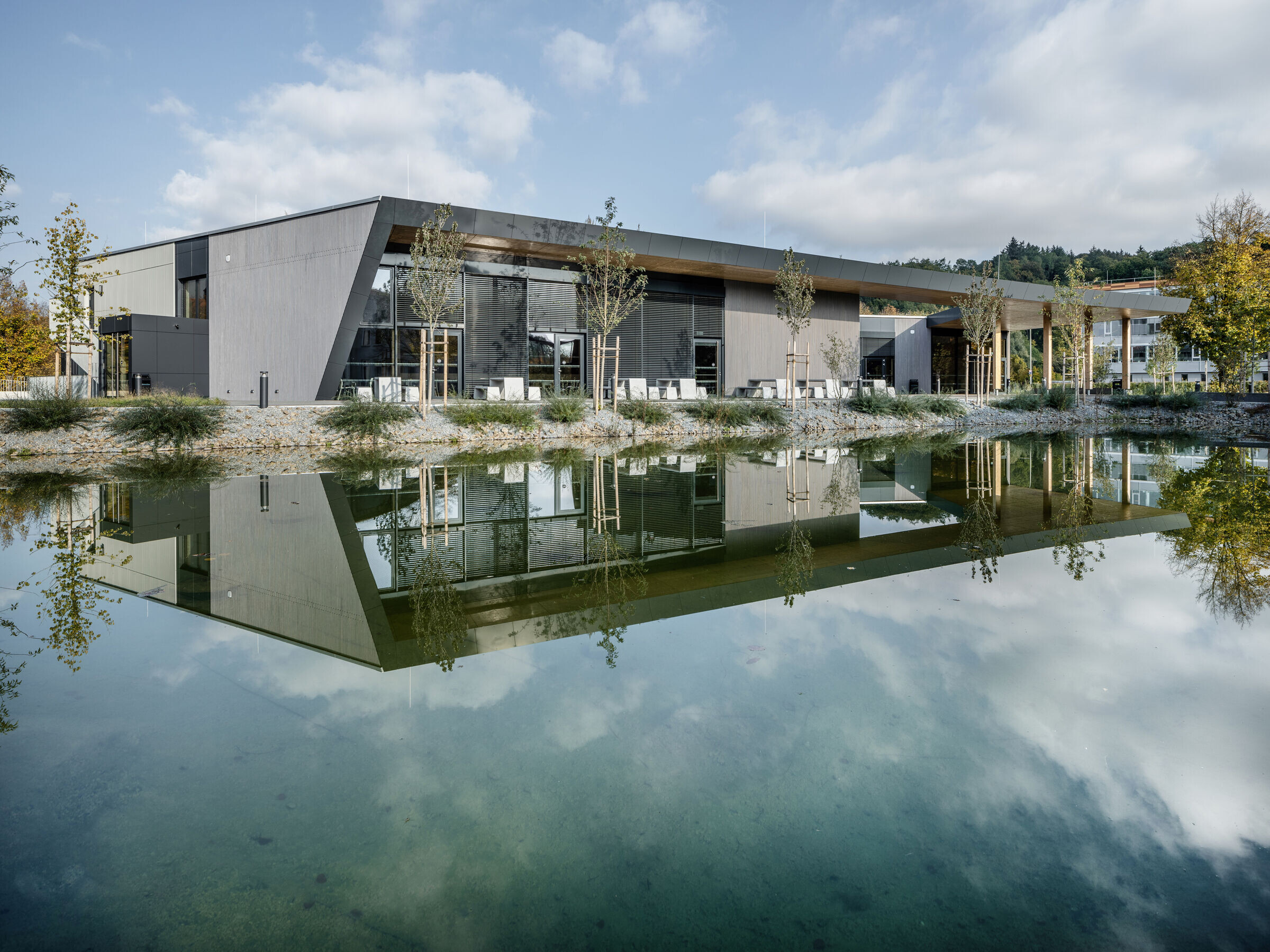
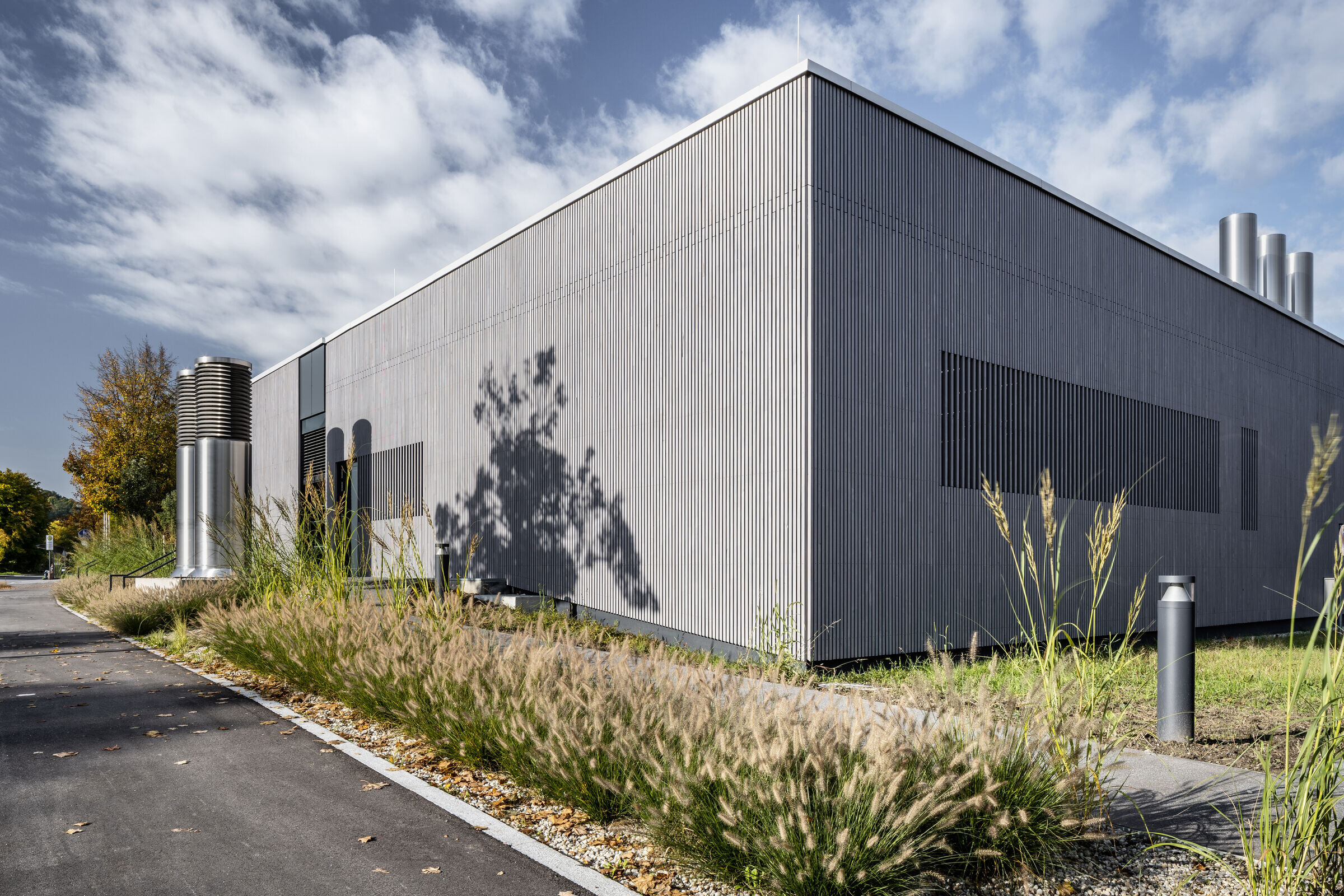
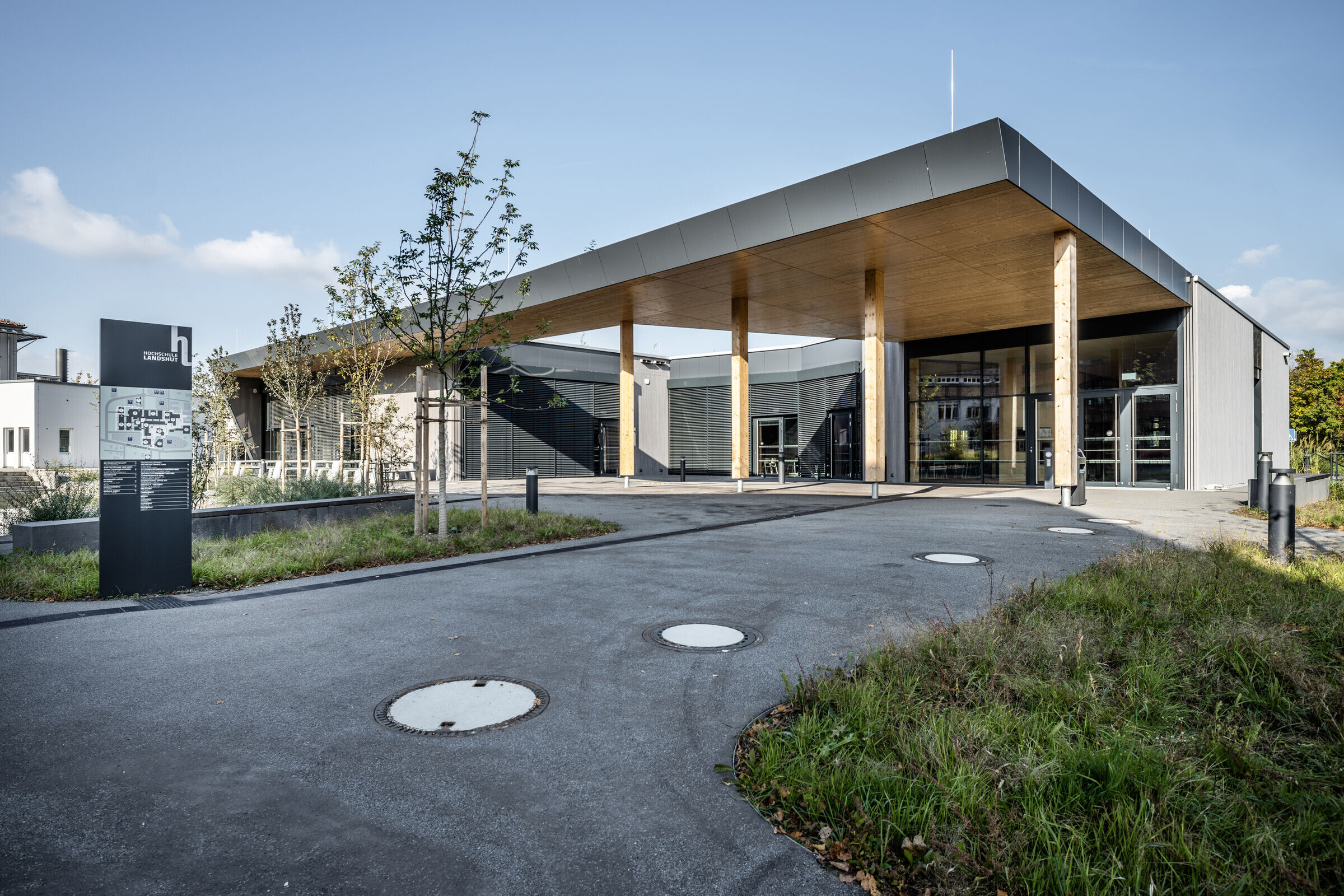
The canteen, which is divided into three areas, is suitable for a wide variety of alternative uses: From conferences and concerts to exclusive gala events. Together with the lecture hall building already planned by POS, an attractive and diverse overall ensemble can be created.
