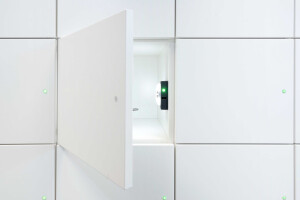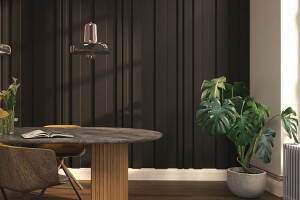DMAC Architecture spearheaded the revamp of the iconic Chicago Midtown Athletic Club, housing one of the largest indoor tennis facilities worldwide, a two-story hotel – The Hotel at Midtown, and a retail complex all part of a ‘Midtown Campus’. As the Architect and Interior Designer of Midtown, DMAC introduced a new genre of lifestyle destination, transforming the facility into Chicago’s preeminent athletic club and the largest health-and-fitness property in the U.S.
Dwayne MacEwen, Principal and Creative Director of DMAC Architecture, led the architecture and interiors of the 575,000-square-foot progressive club and hotel, as well as the shopping complex surrounding the property. The look and feel of Midtown celebrates guests and brings in the urban environment of the surrounding neighborhood, addressing contemporary values around luxury, health, and community.
The design team comprehensively reimagined the property with a distinct approach. By incorporating unique design elements throughout each floor, DMAC rewards guests, creating a “path and reward system” as they move throughout the space. According to MacEwen, a choreographed relationship exists between the spaces. The fitness areas are visually connected with the terrace, while the restaurant serves as an indoor-outdoor space. The building itself is fluidly layered vertically, enhancing visual relationships between certain areas such as the hotel and outdoor pool. There are no static points or A to B corridors, rather a collection of spaces and experiences.
The 55-room hotel spans the fourth and fifth floors of the hybrid facility, including four suites, with panoramic skyline views of the city. With glass covering its entire exterior, the hotel appears as a floating volume on top of the revamped club. Designed with light stone, sleek wood and soft fabric furnishes, as well as individual murals and floor-to-ceiling windows, the unique design elements and materials in each room contribute to the hotel’s contemporary feel.
Guests enter Midtown through an Uber lounge, offering a sophisticated transitional area with a country club ambiance. The ground-floor experience continues into the 15-court tennis lounge, inspired by the neighborhood’s industrial heritage. The ground floor also houses a 100-foot-long pool, surrounded by Brazilian walnut walls and board formed concrete ceilings, coupled with a hydrotherapy pool amidst waterfalls.
Entering the second floor through a monumental staircase complete with built-in fireplaces, guests are welcomed into a contemporary fitness space with expansive views of the Midtown Campus. The second floor also includes a café open to the outdoor spaces, offering an indoor-outdoor feel, as well as a private dining space. A door leads to a tranquil area housing the yoga and Pilates studios, complete with upholstered walls and benches, end grain mesquite flooring and tree-like structures, all custom designed by DMAC.
The outdoor pool deck features an urban garden and a whirlpool resembling a cenote, with the overall space converting into an ice hockey arena beginning in the winter. Custom lighting also illuminates the pool, enhancing the already scenic views and merging with the skyline.
Ascending to the third floor, guests encounter a 40-foot turf field for professional training and boot camp, and a vintage-inspired boxing ring. With the goal of optimizing extra space between the club and hotel, DMAC creates an all-glass ‘in between’ space with an outdoor feel.
Material Used :
1. Morin's Metal Wall system (exterior cladding)
2. Thermally Modified Ash (exterior rainsreen cladding)
3. Reynobond's Metal Panel (exterior cladding)
4. Vitralum (curtain wall)
5. Resysta's Composite Wood Decking (outdoor terrace deck)
6. Transceramica's Pietra Piasentina Pavers (outdoor pool paver)
7. Hakwood's DuoPlank Engineerd Wood Floor (flooring)
8. Resysta's Composite Wood Decking (indoor pool boardwalk)
9. Faifer & Company's Mesquite siding (indoor wall cladding)
10. VOGL Pyrok's Perforated acoustical Drywall (spa ceiling)
11. MDC Wallcvering's Zintra (suspended acoustical panels – acoustical ceiling baffles)
12. Ecore Ultra Tile (rubber sports flooring)
13. On Deck Sports - elite padded sports
14. Fiandre's Core Shade- Ashy Core (floor tile)
15. Daltile's Voguebay (sauna and steam floor tile)
16. Iris Ceramica's Fancy Cobalt (locker room wall tile)
17. Stone Source's Resorts (indoor pool wall tile)
18. Clipso's Translucent Fabric Ceiling (showers)
19. Trasceramica's Marmi Maximum Calacatta Light (wall tile)
20. Divine Flooring's Farmhouse Engineered White (group exercise room)















































