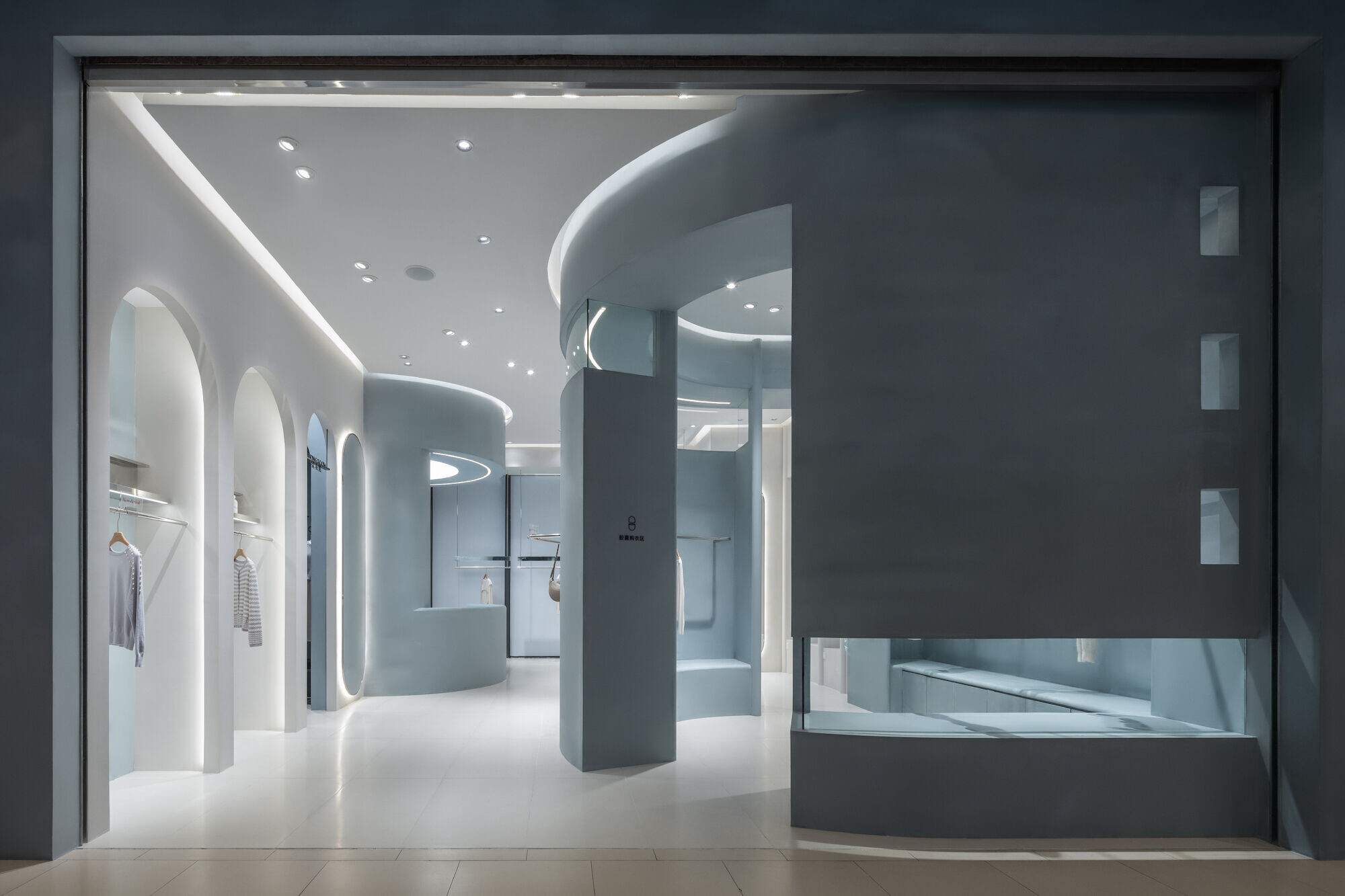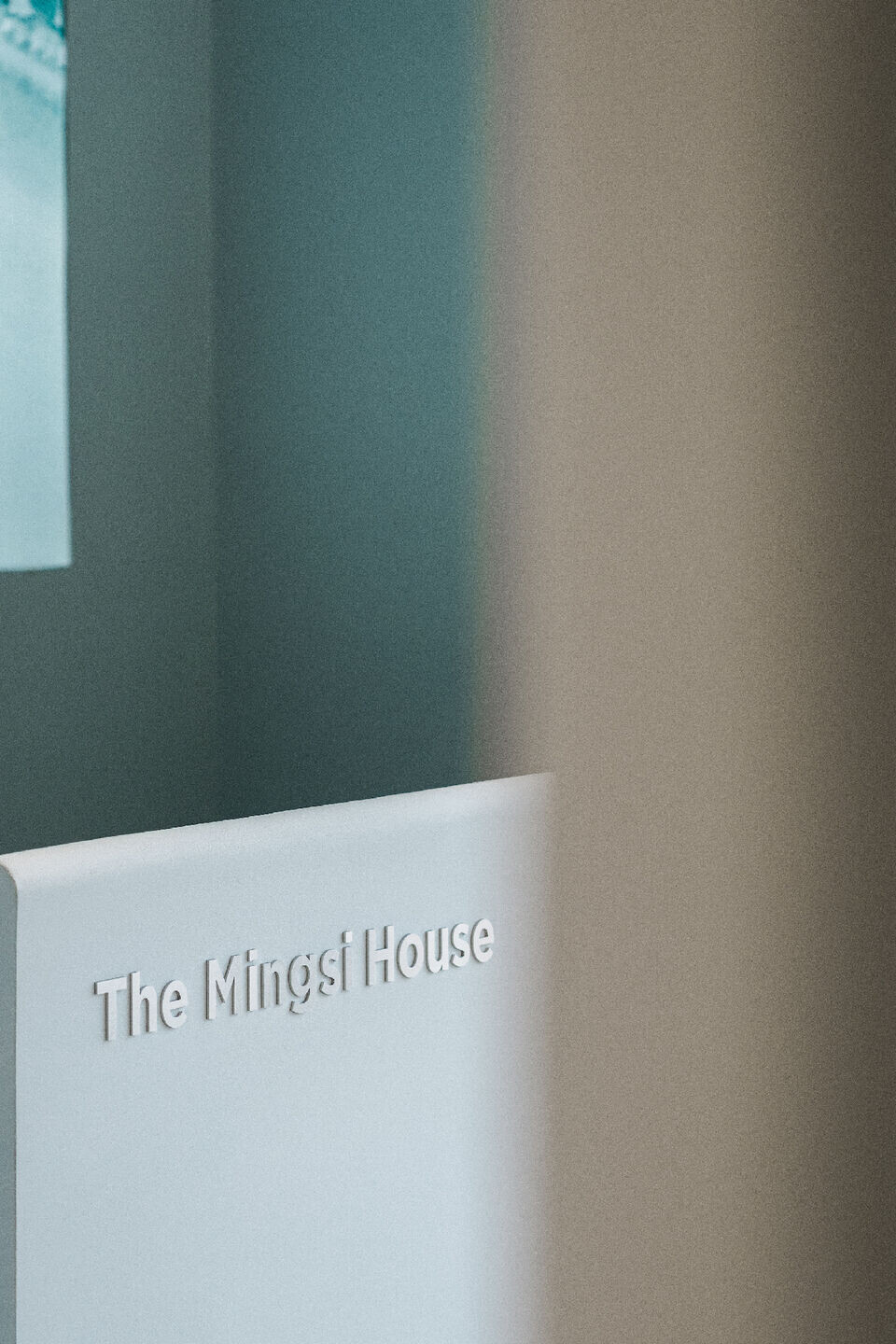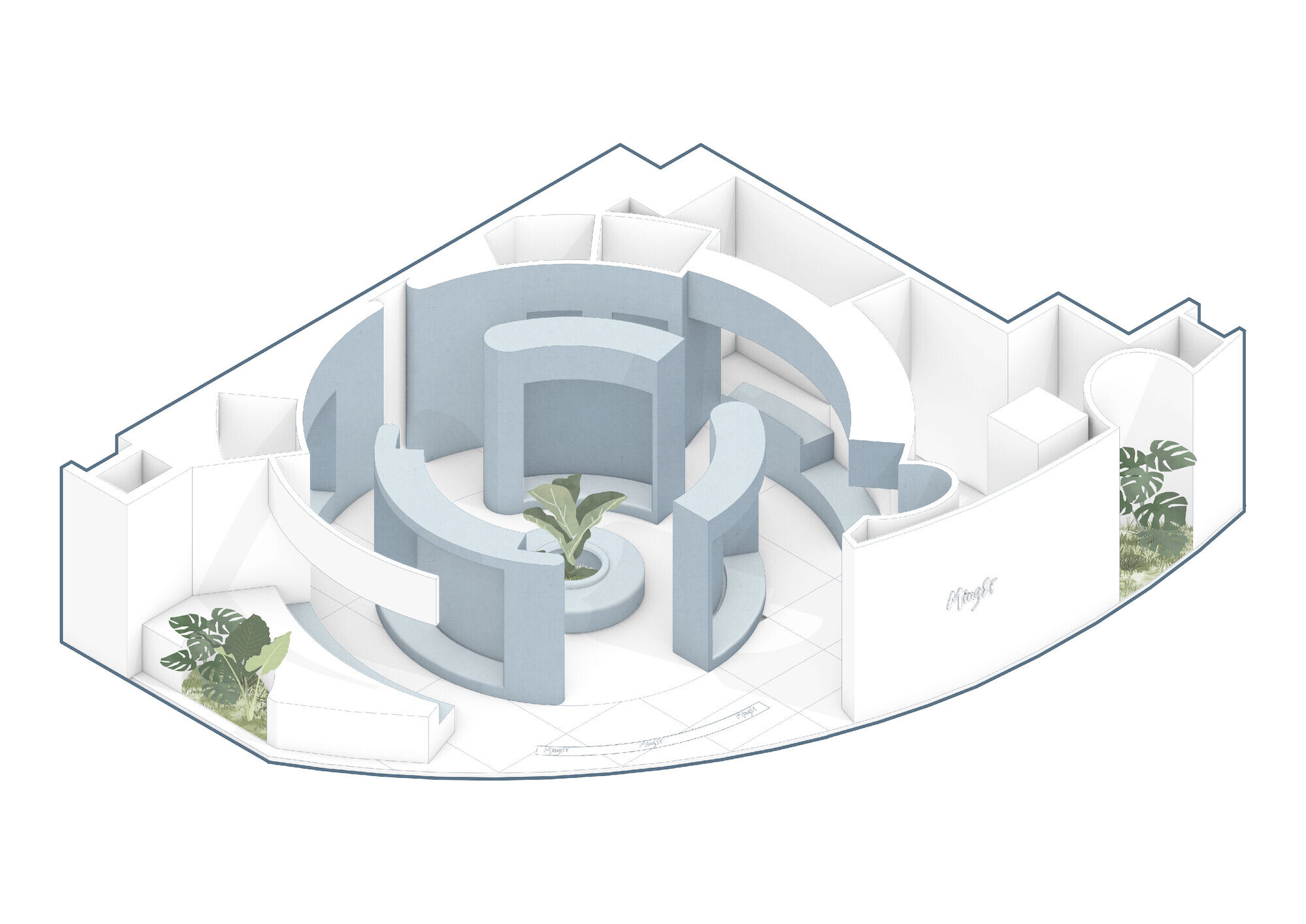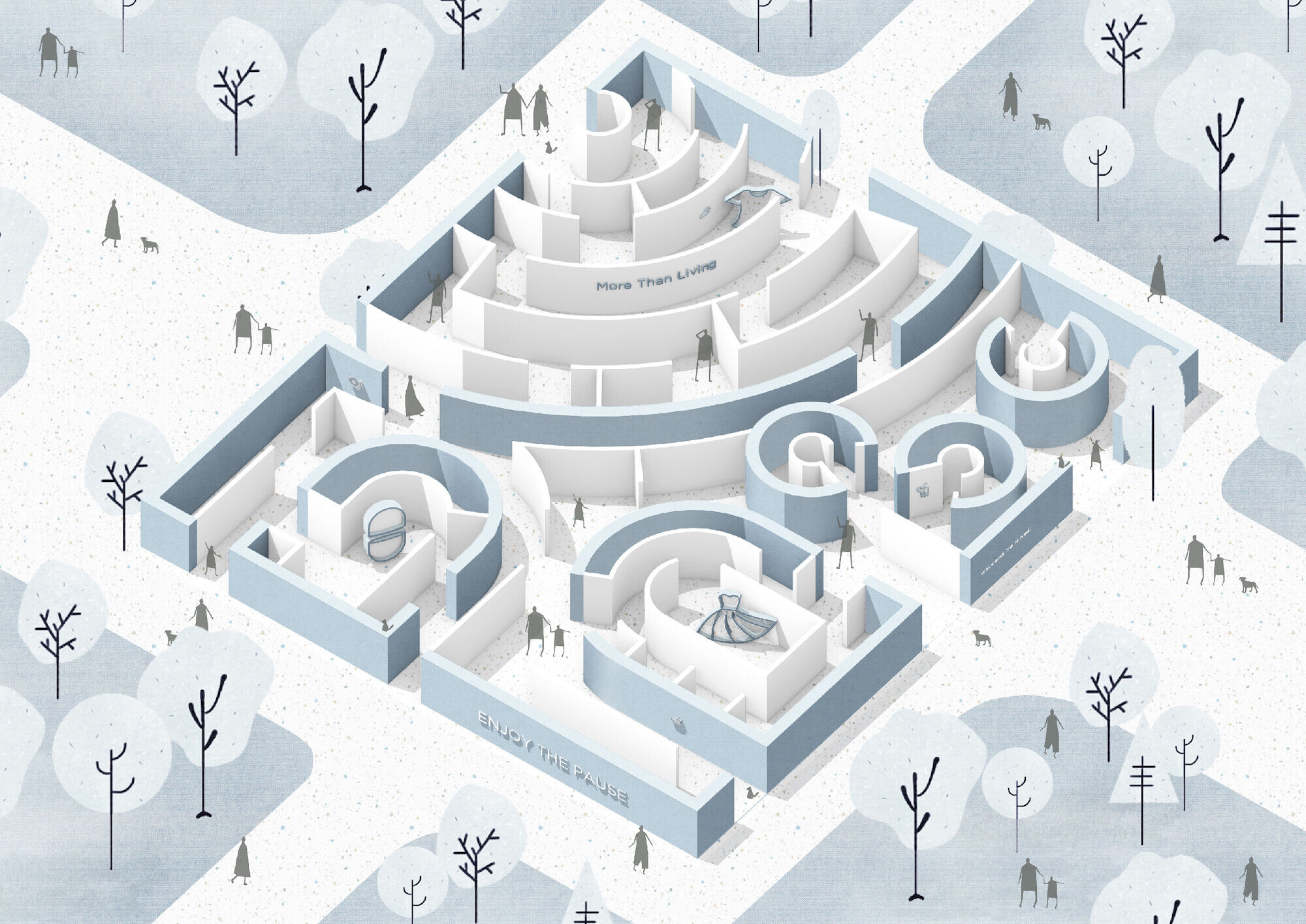The design team evolved a standardized design for Mingsi's, using Borges' The Garden of Forking Paths as the script for the spatial narrative, continuing the soft and continuous curved space to create a déjà vu garden labyrinth experience for different sites in different cities.

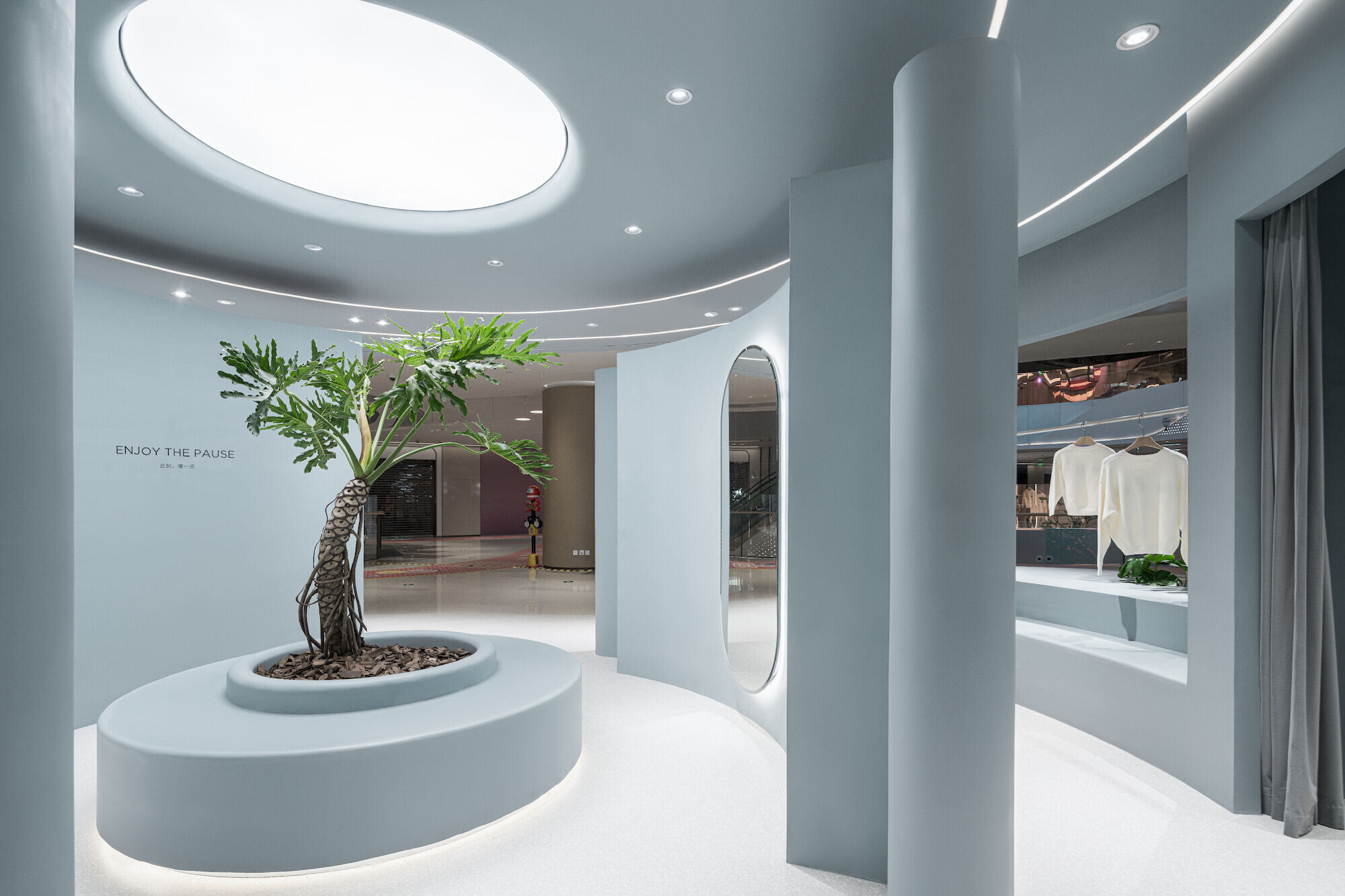
The original space of Qibao Vanke store carries a breathing quality, with a narrow entrance and a trapezoidal enlargement afterwards. During the first site survey, the translucency brought by the French windows and the sudden enlargement of the space could be immediately felt through the narrow doorway, a tightening and a release. In the layout of the labyrinth, we tried to loosen the space in an unconventional way by making the fitting room the center of the space and the core of the labyrinth. The exhibition area is arranged on both sides, while three cylindrical fitting rooms are centered and independent, ensuring privacy while making the fitting space less closed. There is no roof, and the light falls evenly, making the cylinders a lighthouse in the maze.
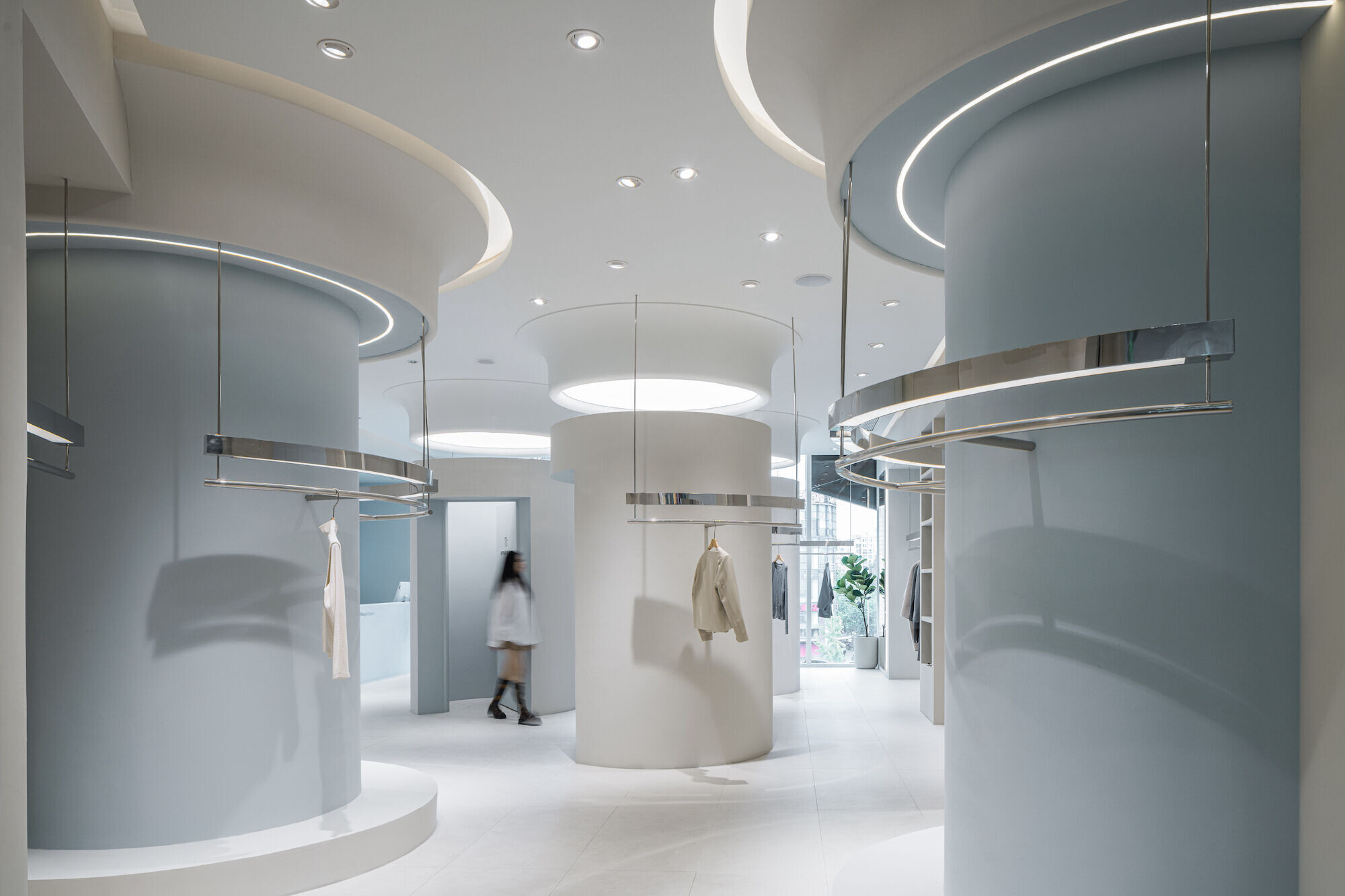
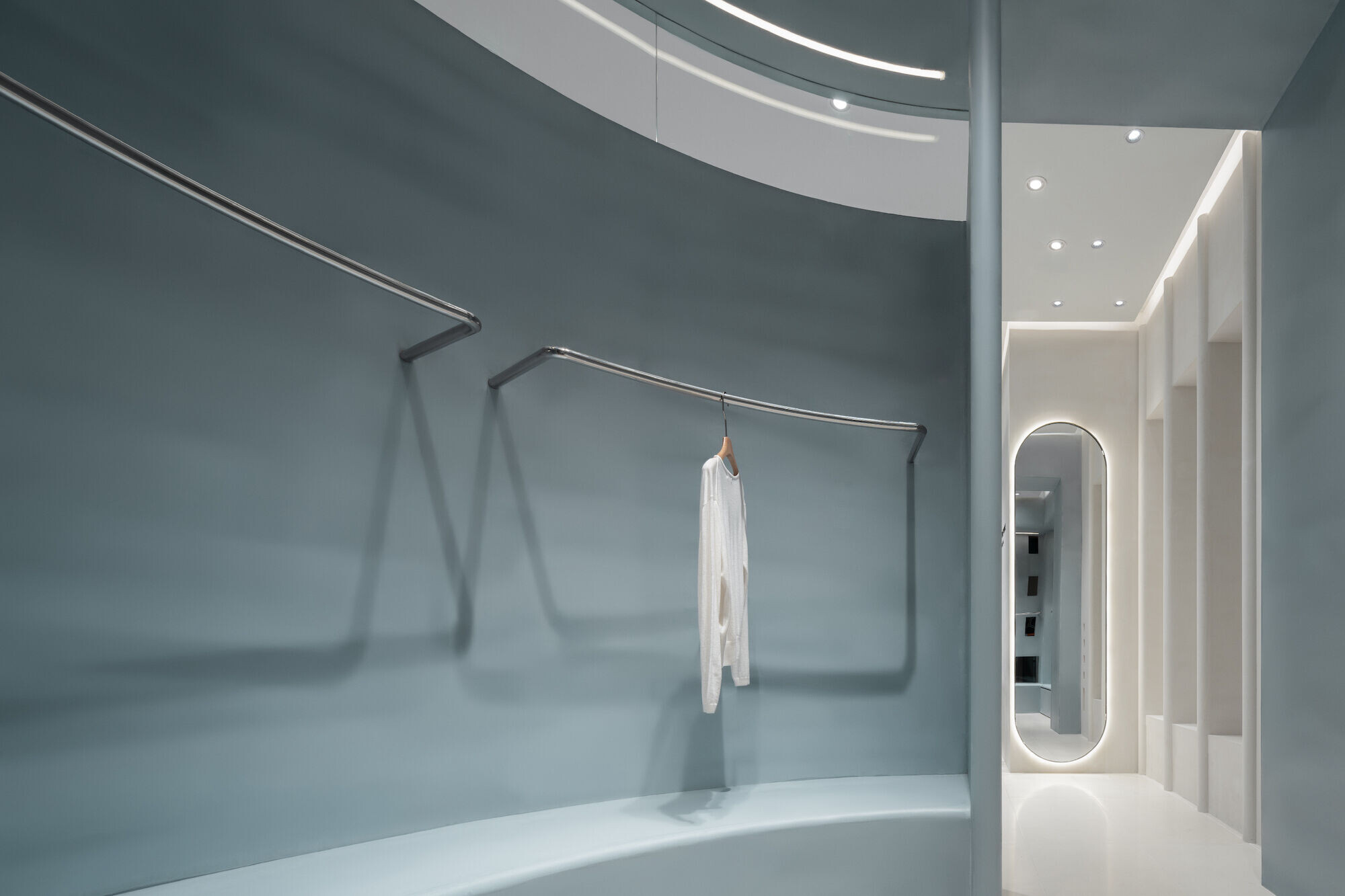
Nanyang store, as the landing design within the standard store system this year, represents the main gene of Mingsi 2.0. Combined with last year's design cases, we analyzed different space types for offline experience and defined the capsule as the space prototype for the standard store. The capsule is a fragment of a maze, complete centered or cut in half to the side, with flexible adaptability to the different site conditions, giving good control over the standardization. Capsule is not only a form, but also a house within a house, providing interior and exterior exhibits with skylight. It is a secret room within a maze. Nanopaint is the main material of Mingsi, and we also try to integrate restrained colors in this year's standardized design to carry out a more open visual system of Mingsi.
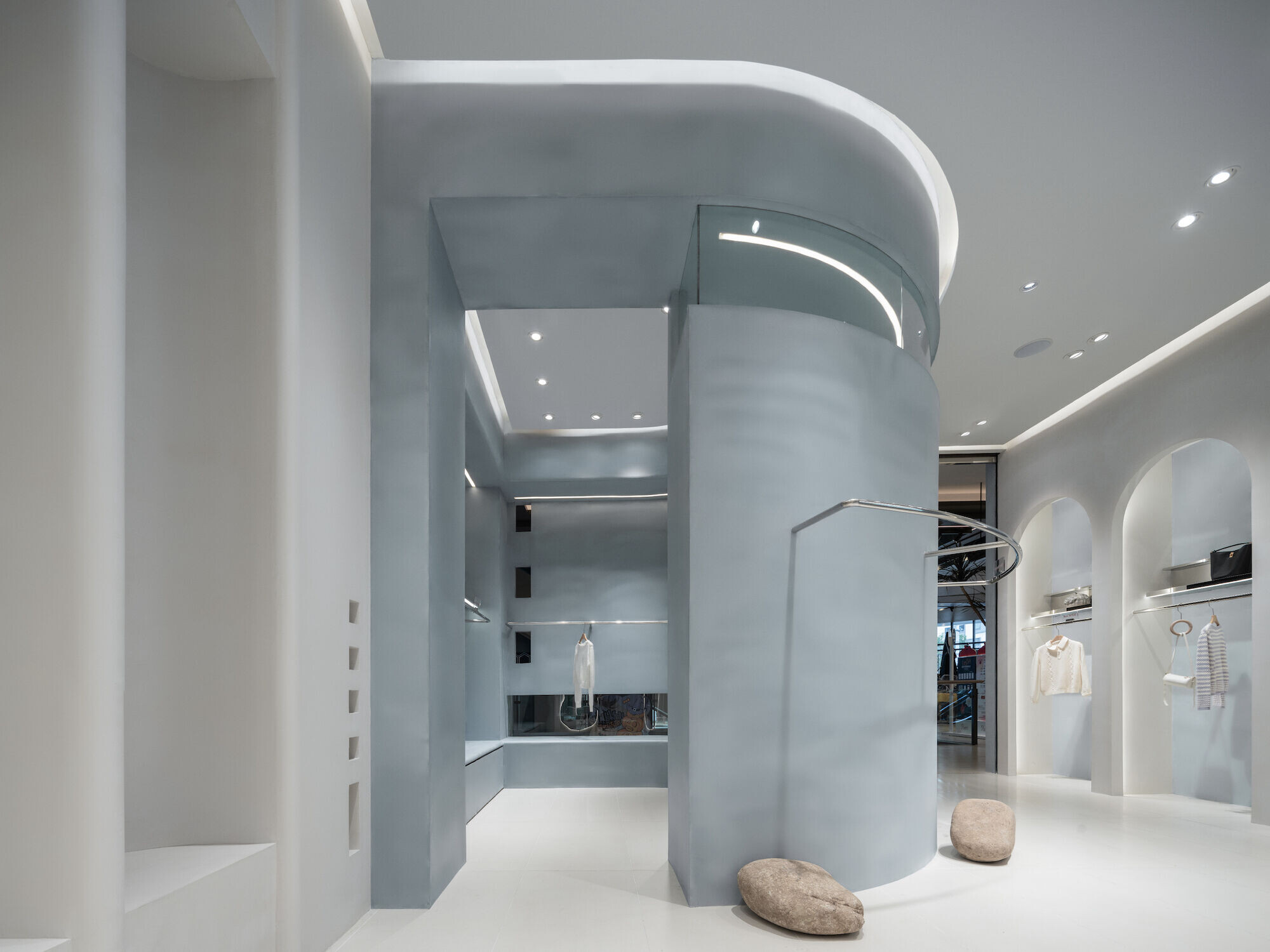
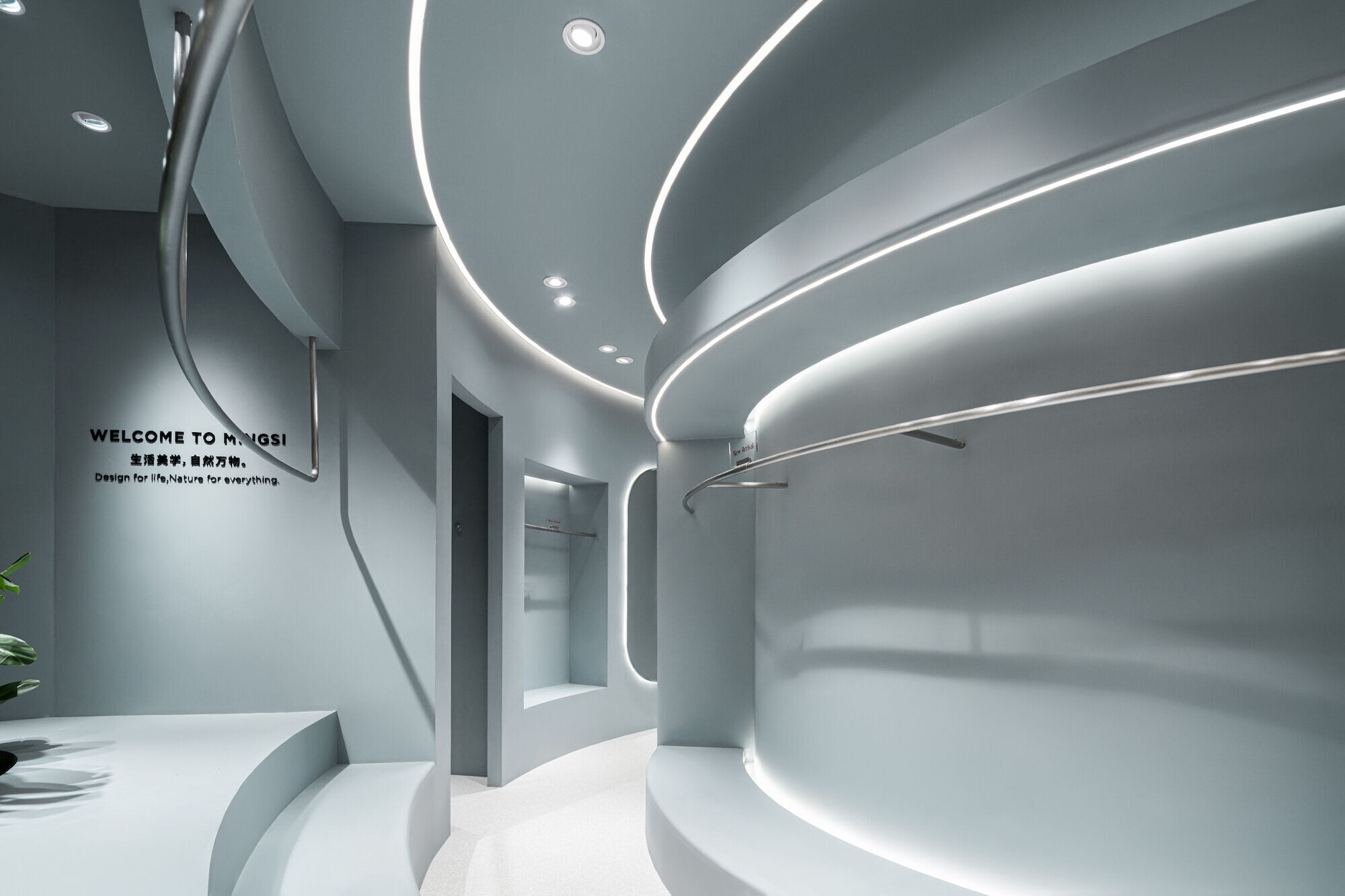
The venue of Sky Vanke is rare to have a huge opening of about 20 meters in length. The maze made by the rotation of concentric arc walls is a local adaptation of Mingsi Sky Vanke store design. Mingsi elements such as curved clothes poles, fitting mirrors, booths, stands, and greenery are integrated into the circular block, which is a maze with infinite paths and scenery.The curved wall with volume has both low and high. Embedded with miniature nature and Mingsi's Mori clothing, the fitting room and front desk hidden inside the wall are the world behind the labyrinth.The curved wall with volume has both low and high. Embedded with miniature nature and Mingsi's Mori clothing, the fitting room and front desk hidden inside the wall are the world behind the labyrinth. The use of strip lighting increases the spatial hierarchy and enhances the orientation of the space. Hidden in the center of the maze is an island of greenery under the soft light film of the ceiling, symbolizing the infinite cycle of life. When we come to Mingsi's garden labyrinth, we can "enjoy the pause".
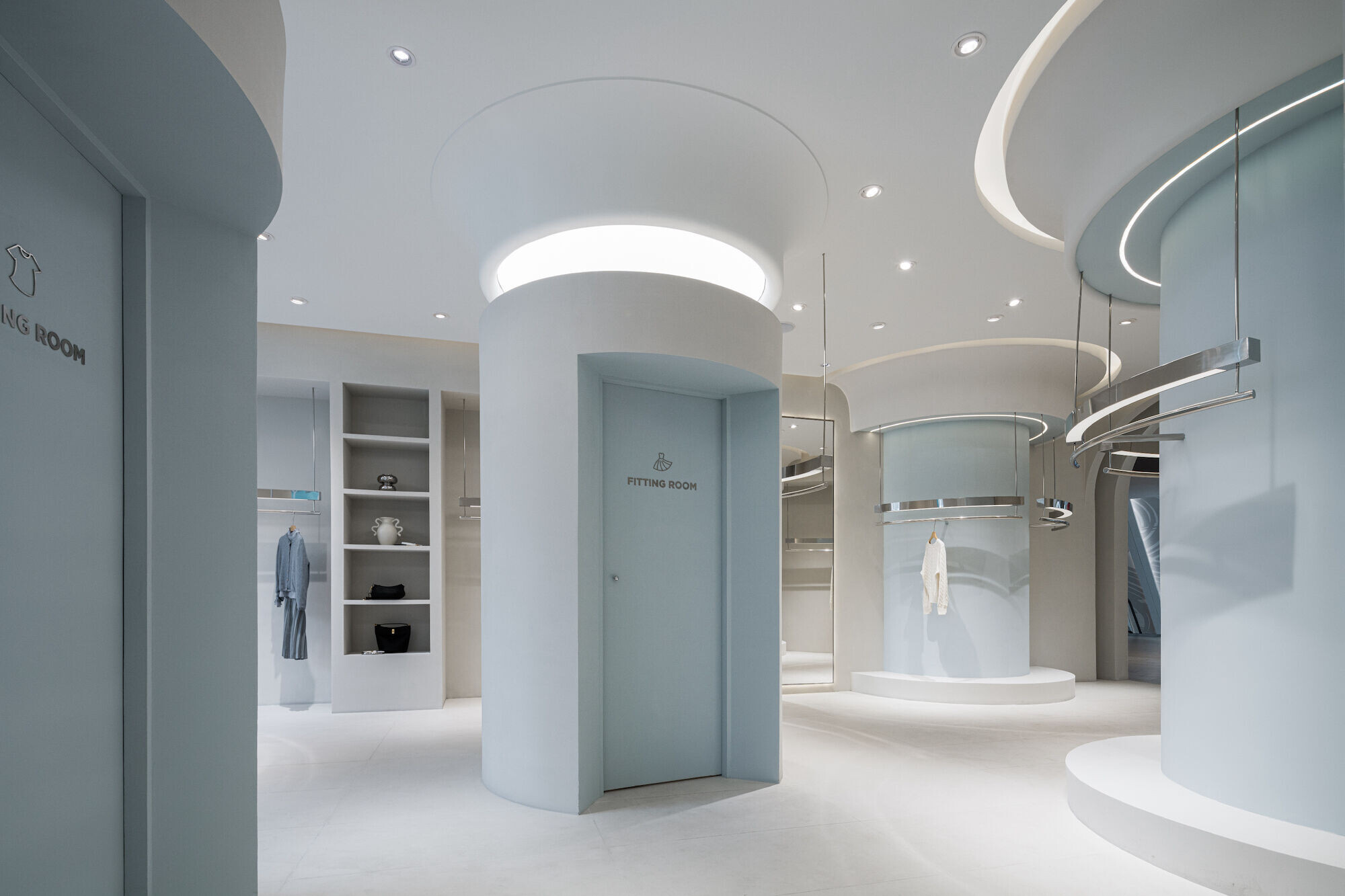
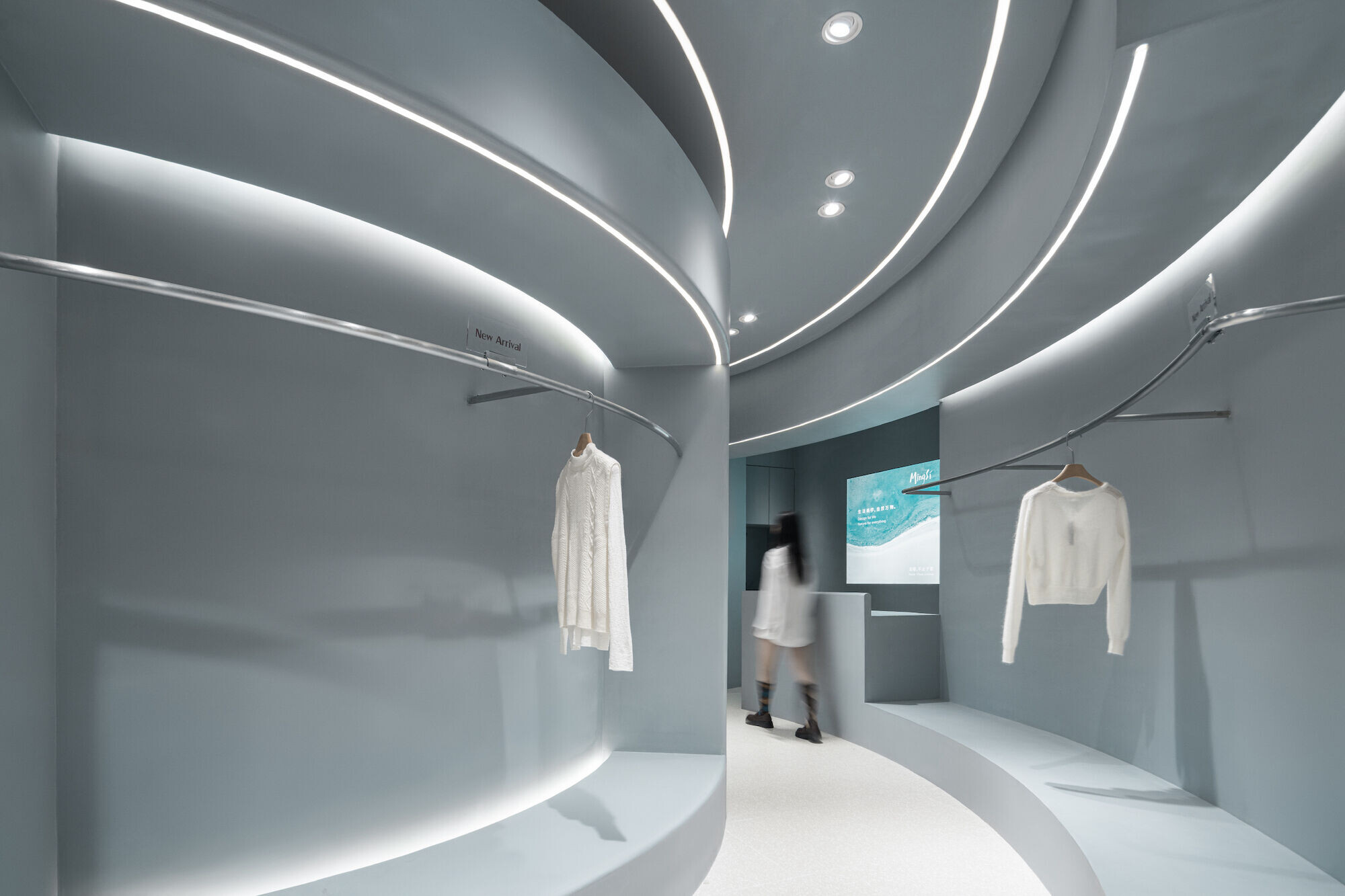
Team:
Designers: TOPOS DESIGN
Photographer: Voyager 21
