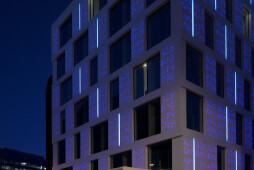The new 291 bed hotel building designed by Mackay + Partners, for developers Endurance Land & Scottish Widows Investment Partnership (SWIP), will be operated by Motel One and opened pre-Christmas 2014. The 4 star hotel will support the tourism needs at the edge of the City. The building has created a new contemporary focus and identity on The Minories that will act as a benchmark for future neighbouring developments. From pre planning stage, the City of London planners gave full support to the design “bulk & mass” of the building height. The building comprises two forms a 7 storey “decorative cube” fronting the Minories and a 16 storey glass tower to the rear.
The use of a solid surface material was seen as a new innovative and interactive approach to cladding typology in the city. The planners were happy to explore a new material, rather than the traditional steel and glass or a Portland stone façade that is the general norm.
The design is entirely contemporary, yet fully responsive to its current and known future context. Mackay + Partners developed the etched Corian rain screen cladding through prototypes and mock ups with the cladding subcontractor and solid surface specialist Rosskopf AG + Partners in Germany. Corian supported the UK requirement for a 25 year warranty and full industry impact tests. The etch and use of LED lighting behind the façade allowed the building to be colour wheel changed on a computer controlled dimming system. The building brand and colour has been set to reflect the Motel One brand.
A high standard of sustainability has been achieved in all aspects of the development to reduce the environmental impact and to deliver a supportive sustainable working building. The building utilizes a number of intelligent building systems to help achieve a BREEAM excellent energy rating. These include the design of highly thermally efficient facades with just 35% glazing, heat recovery systems, and green roofs to help thermal efficiency and mitigate rainwater run-off. The scheme replaces an unoccupied 1960s office and retail bank building, with a state of the art hotel, providing much needed new facilities in this area of The City. Jonathan Fletcher Managing Director or Endurance Land: “Very pleased with the team performance and the way in which they tackled problems through the job. Excellent work”. Gwyn Richards of City of London: “The building’s vibrant and playful facades demonstrates that new hotel buildings need not have bland, monotonous and repetitive facades. The ground breaking use of Corian as a facing material is both innovative and convincing both during the day and illuminated at night. The building demonstrates the importance of an ingenious architectural approach being carried through to implementation in terms of the integrity of the original architectural concept but also the highest quality of detailing detailing and materials. The building sits comfortably within its surroundings whilst creating a highly convincing work of contemporary architecture which can be proud of its place in the City’s dynamic architectural character.”
This combination of rain screen and LED lighting has not been achieved in London before. Mackay + Partners first used changing internal lighting in the leading design for St Martins Lane hotel. There the rooms changed colour individually. At the Minories the building changes from dusk to midnight with a slow changing colour. The unitised glazed rear tower element is set in colour contrast to the front white Corian cube. This contrast allows for the height change and the high level set-backs that screen the double height plant room at roof level. The façade is punctuated inset flush LED strips that break up the bulk of the tower at night.












































