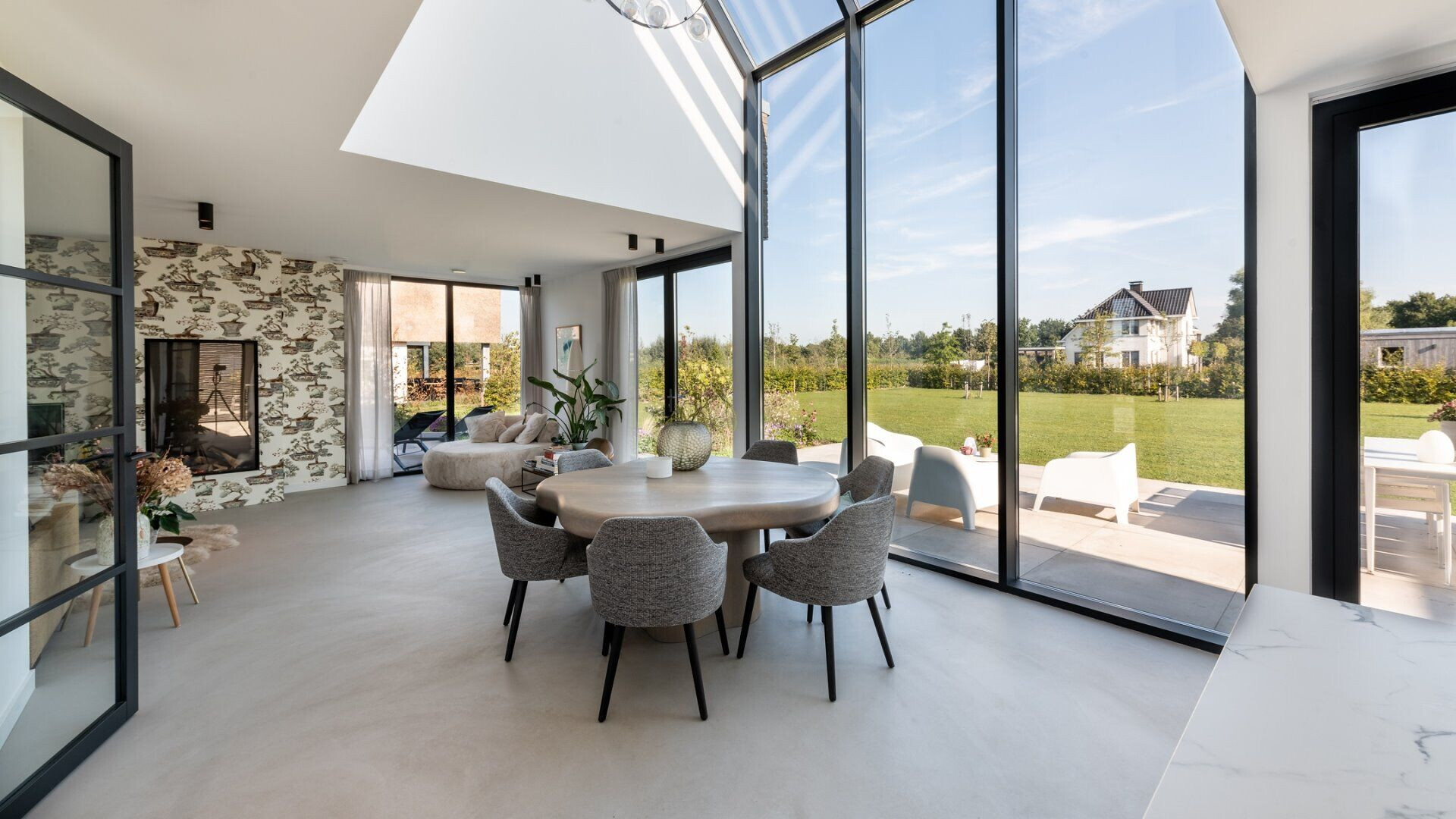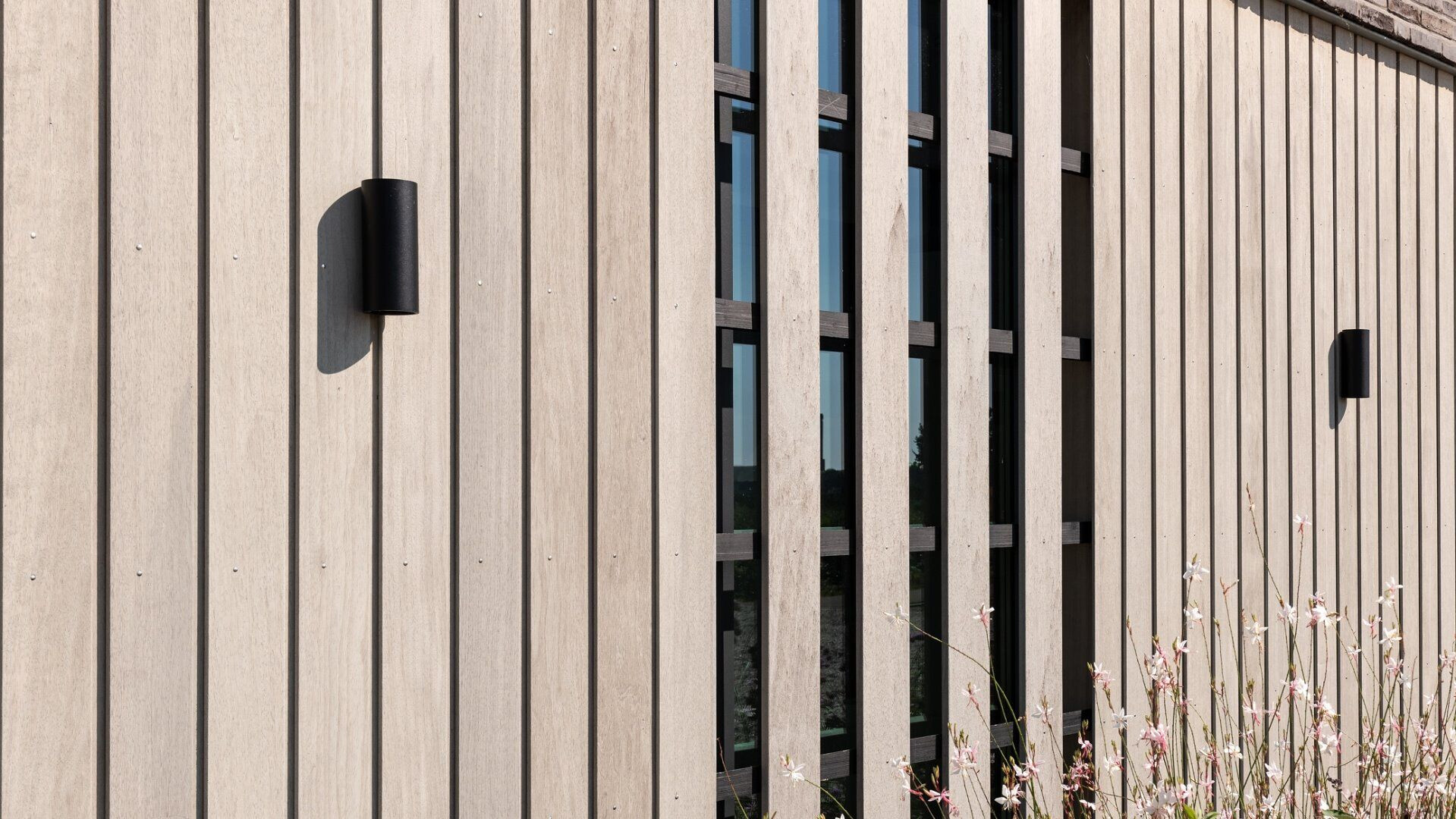On a yard of three modern barn houses in Tiel, we created the design for the middle house that was recently completed.
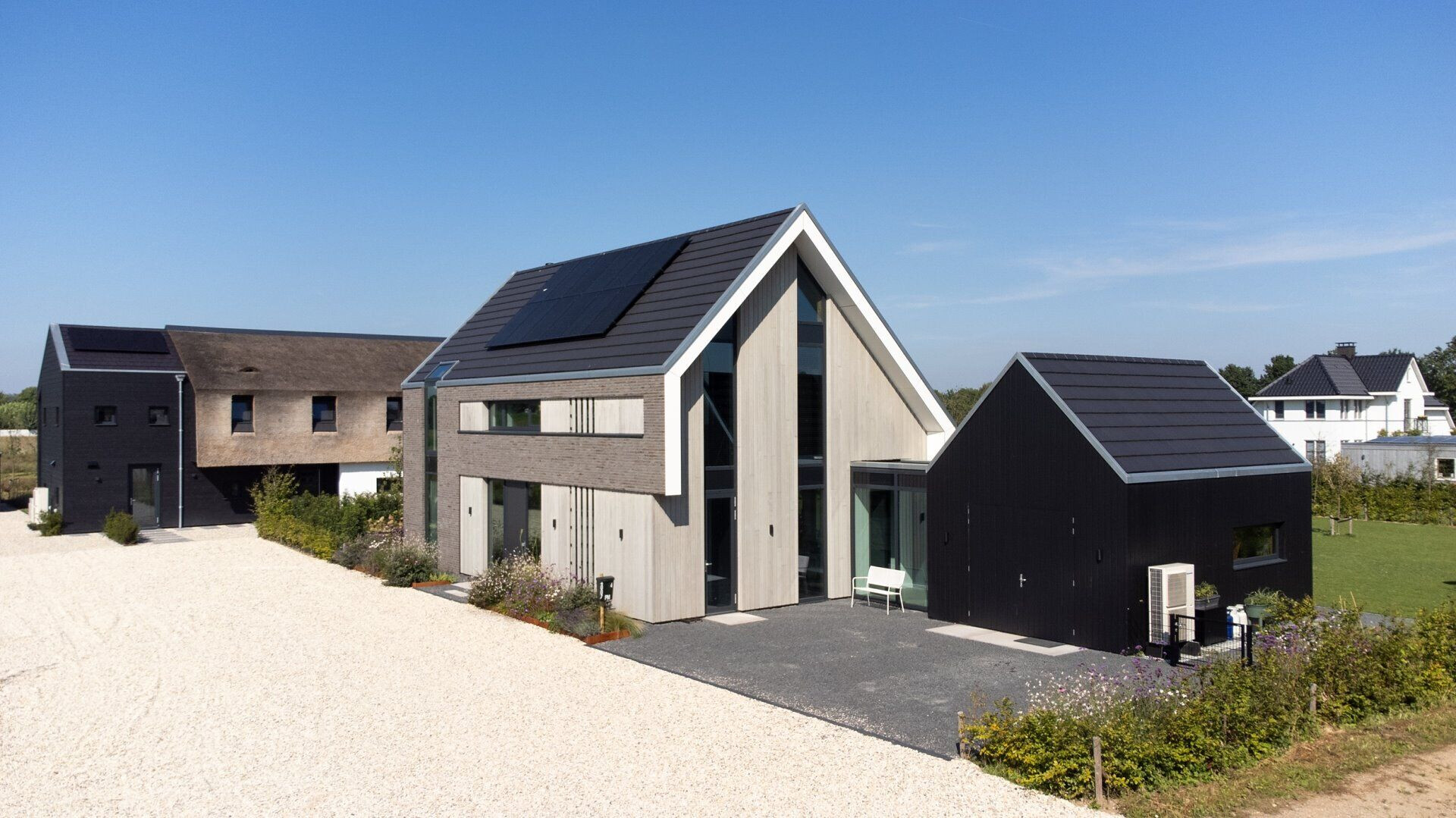
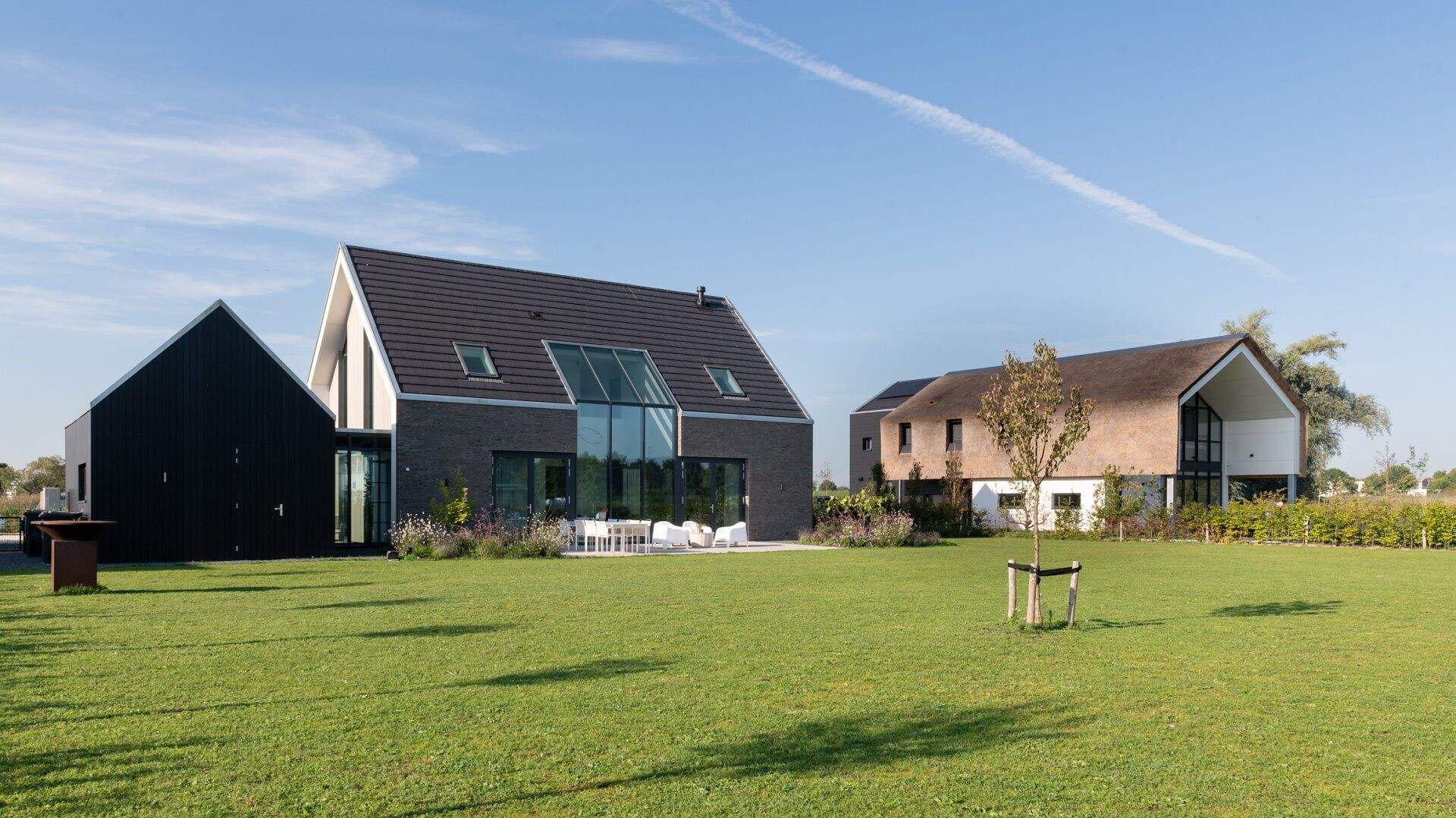
We are very excited about realisation of the design and it is particularly cool to see that the materials have come into their own so well. The ‘Darwin Falls’ facing brick by Wienerberger Nederland, together with a sleek dark tile, forms the continuous shell of the house. Within it, transparent surfaces alternate with pre-greyed Frake wood. The horizontal lines in the shell façade are emphasised by the masonry without joints. In addition, the pre-greying of the wood ensures a lasting even colour that matches well with the other materials.
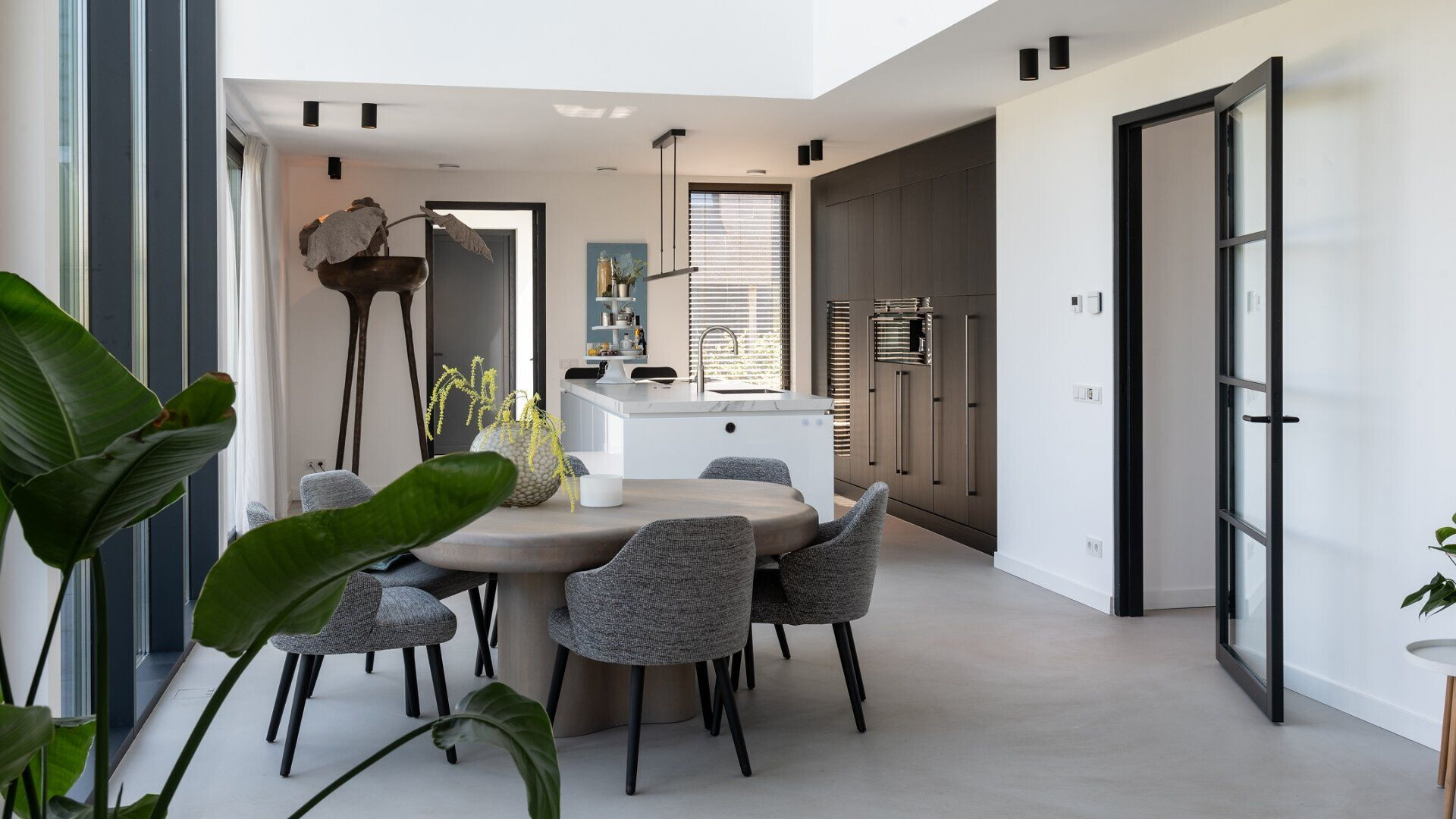
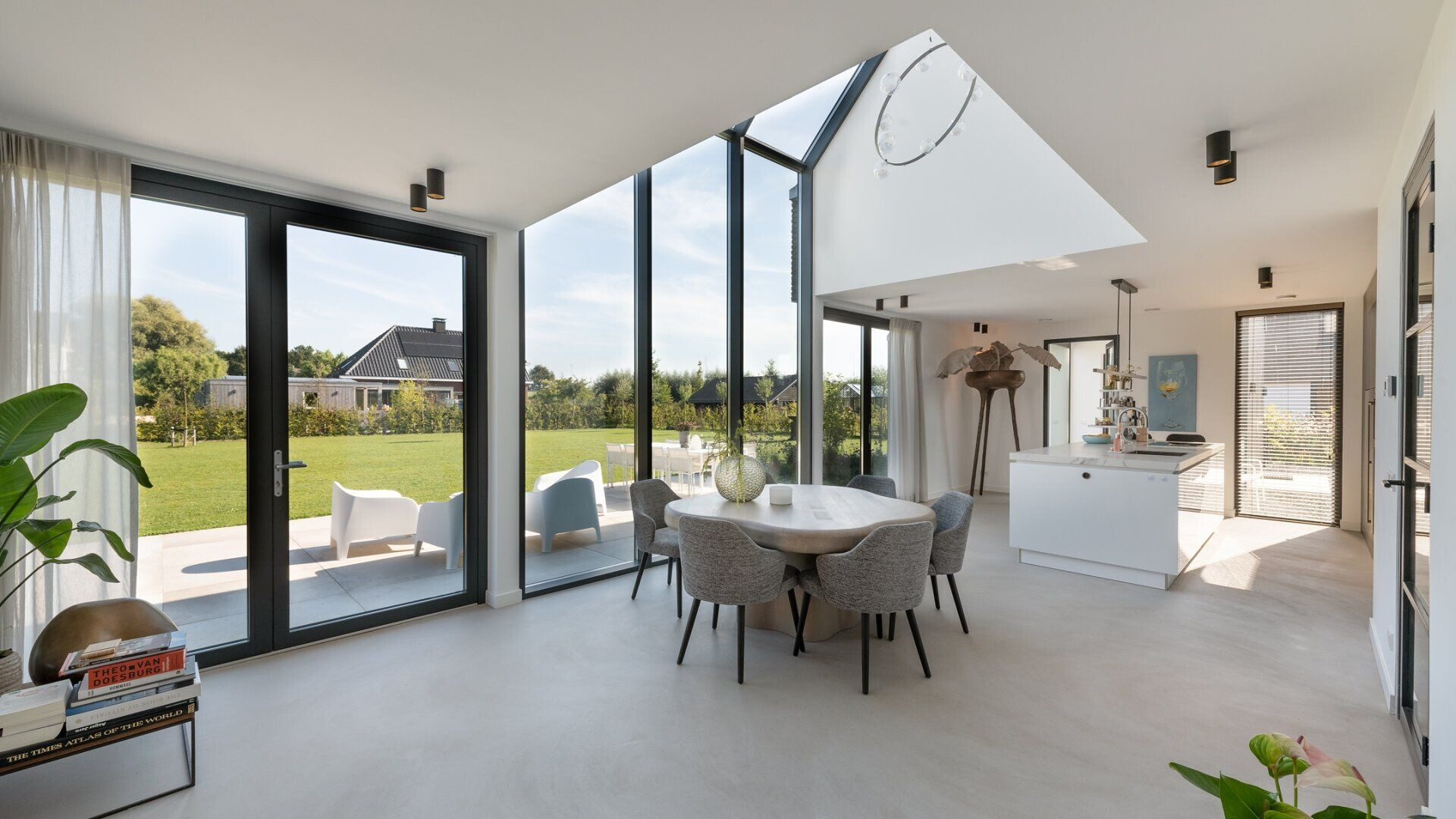
Together with the void behind it, the continuous glass façade forms a real eye-catcher in both the rear façade and the open dining room.
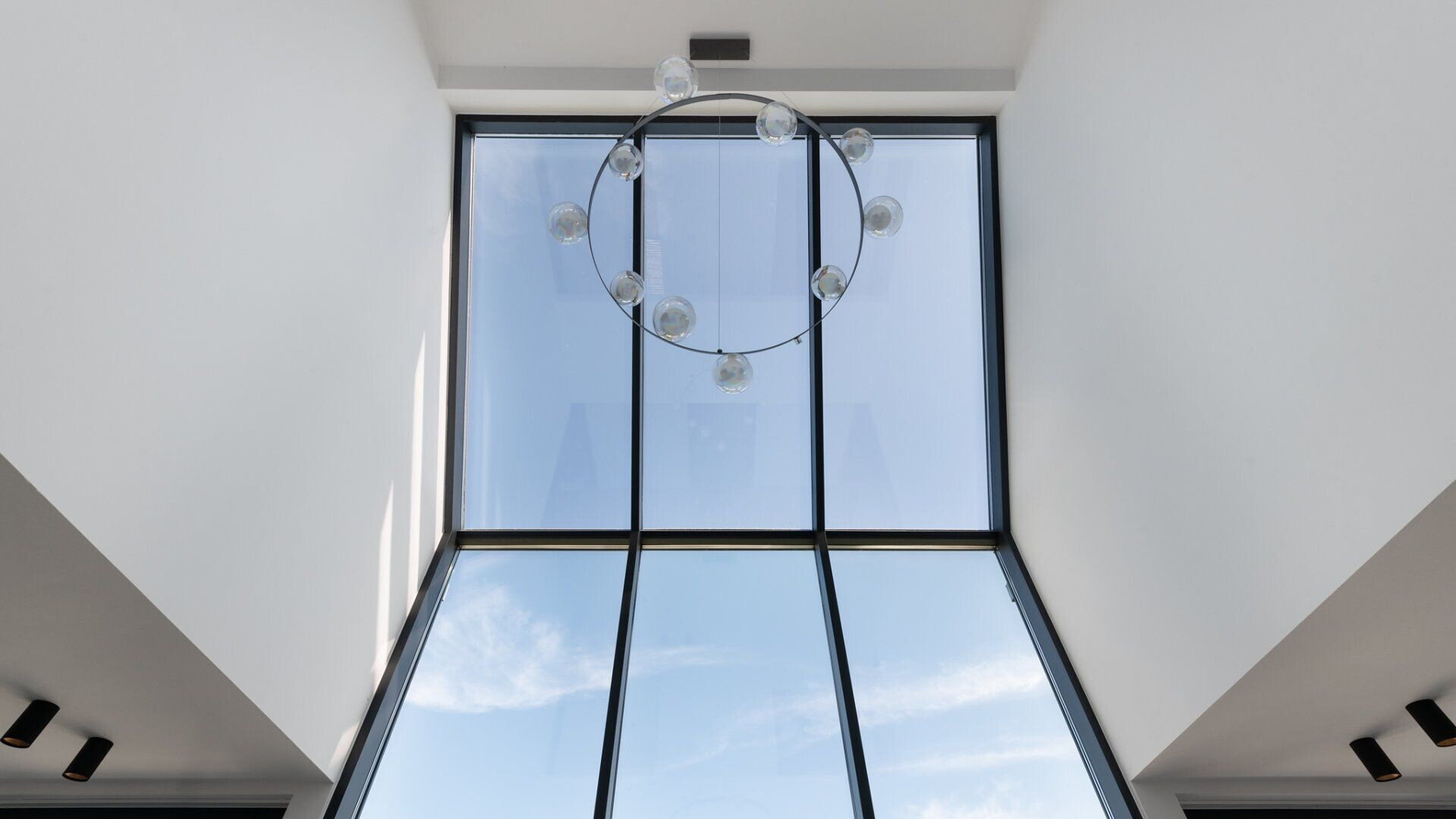
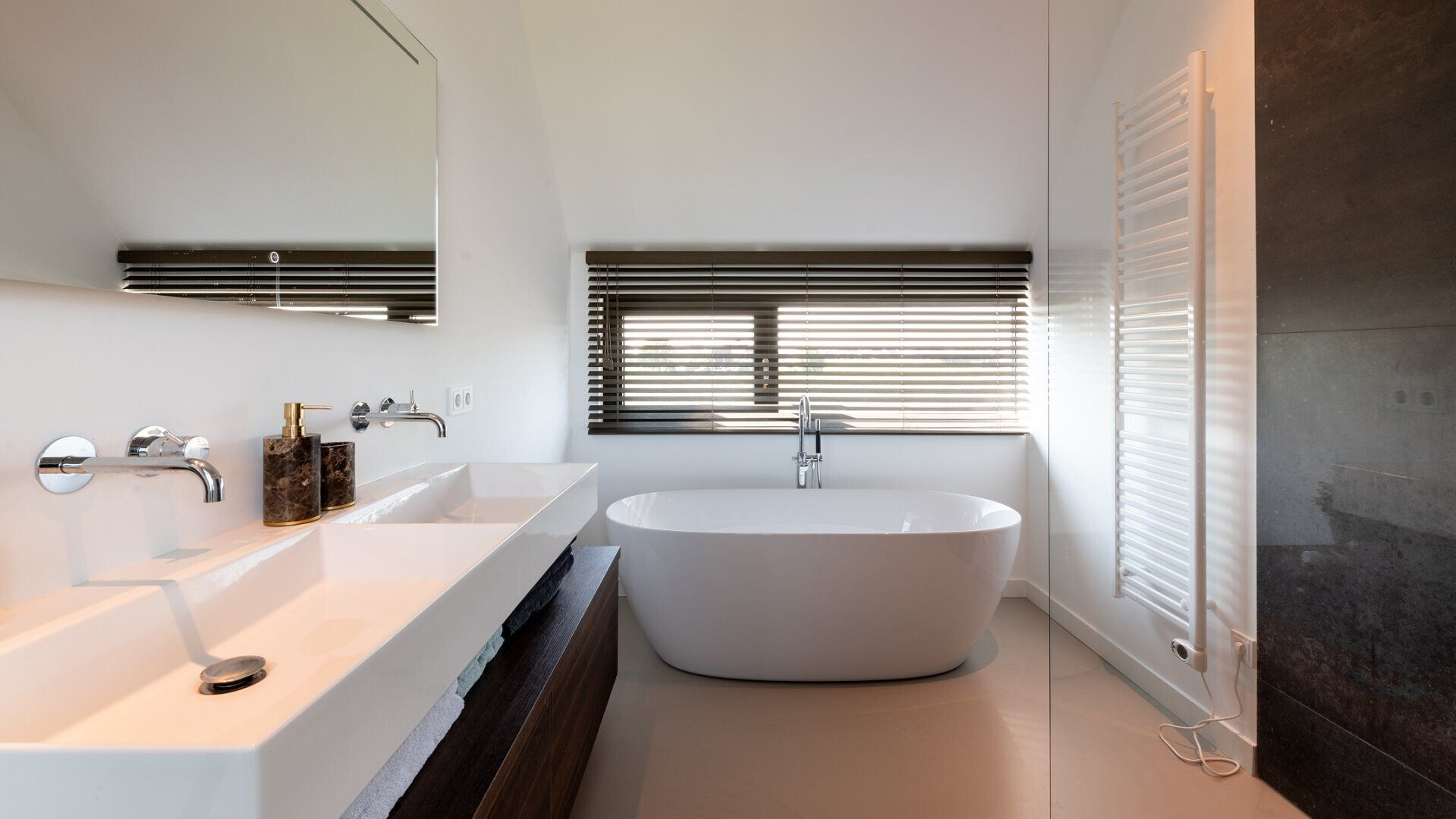
Moreover, not only did we design the house here, the swimming pond we designed, which will be located in the centre line of the glass façade and void, will soon adorn the garden.
