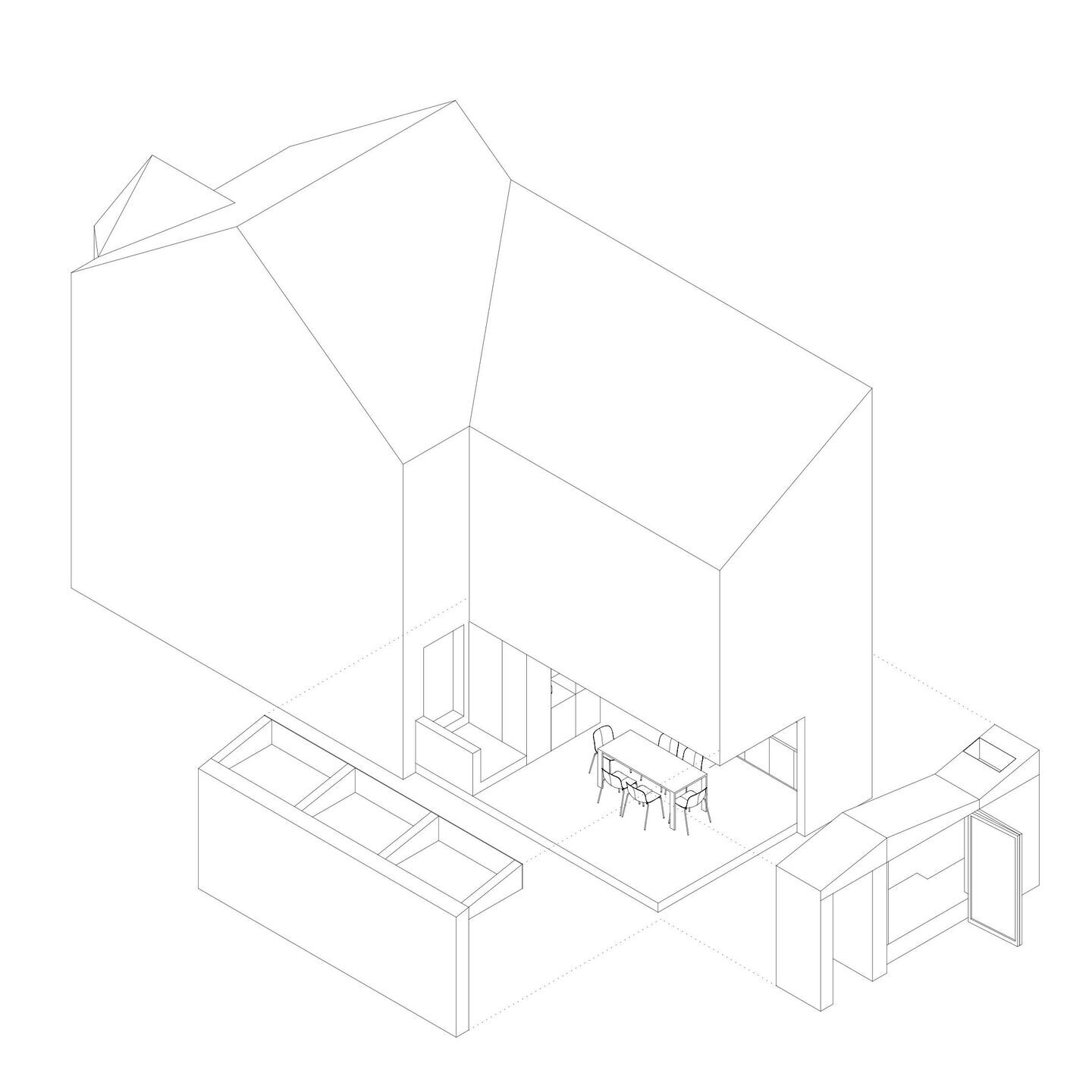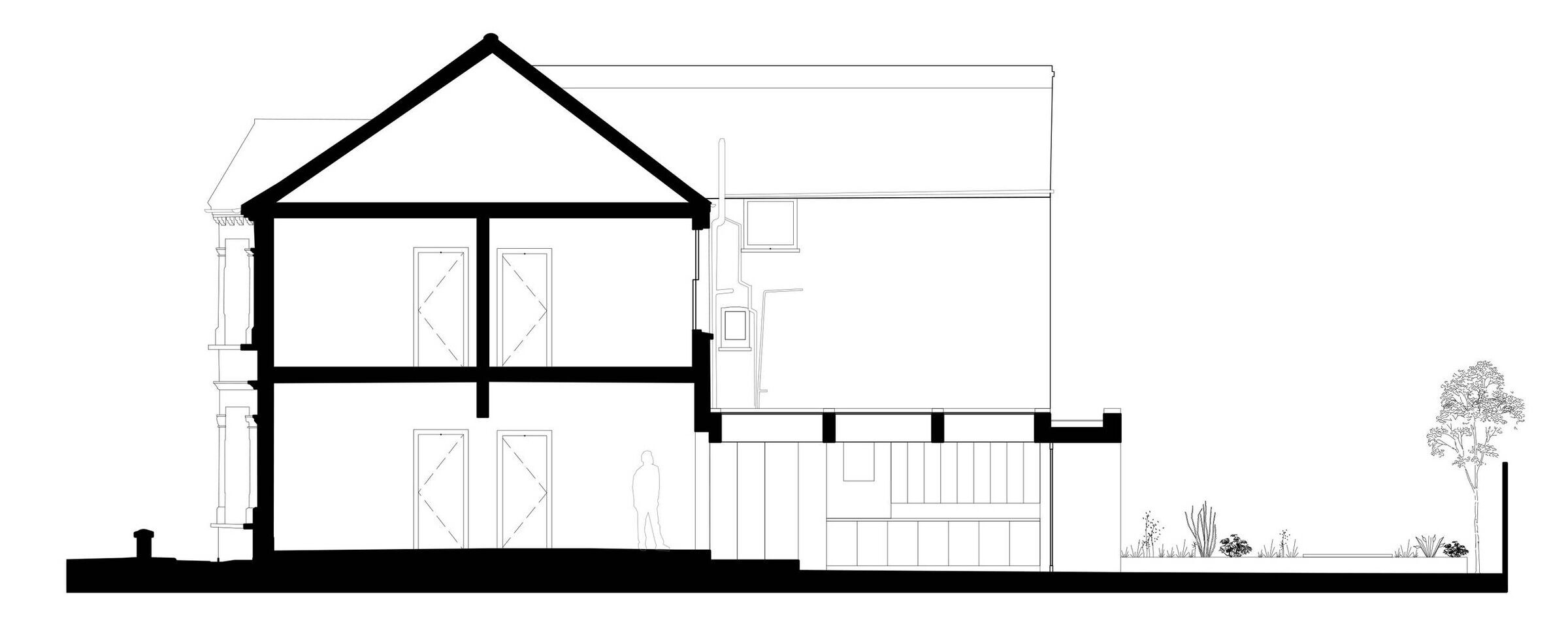The project involves the reconfiguration and side-infill extension of a terraced house in Brixton, London.The title Monochrome-Iroko refers to the monochrome material palette of anthracite MDF, grey micro cement, white matchstick tiles AND Iroko wood. The selected materials interpret the colour scheme of the existing, more traditional spaces, in a contemporary minimalist way.
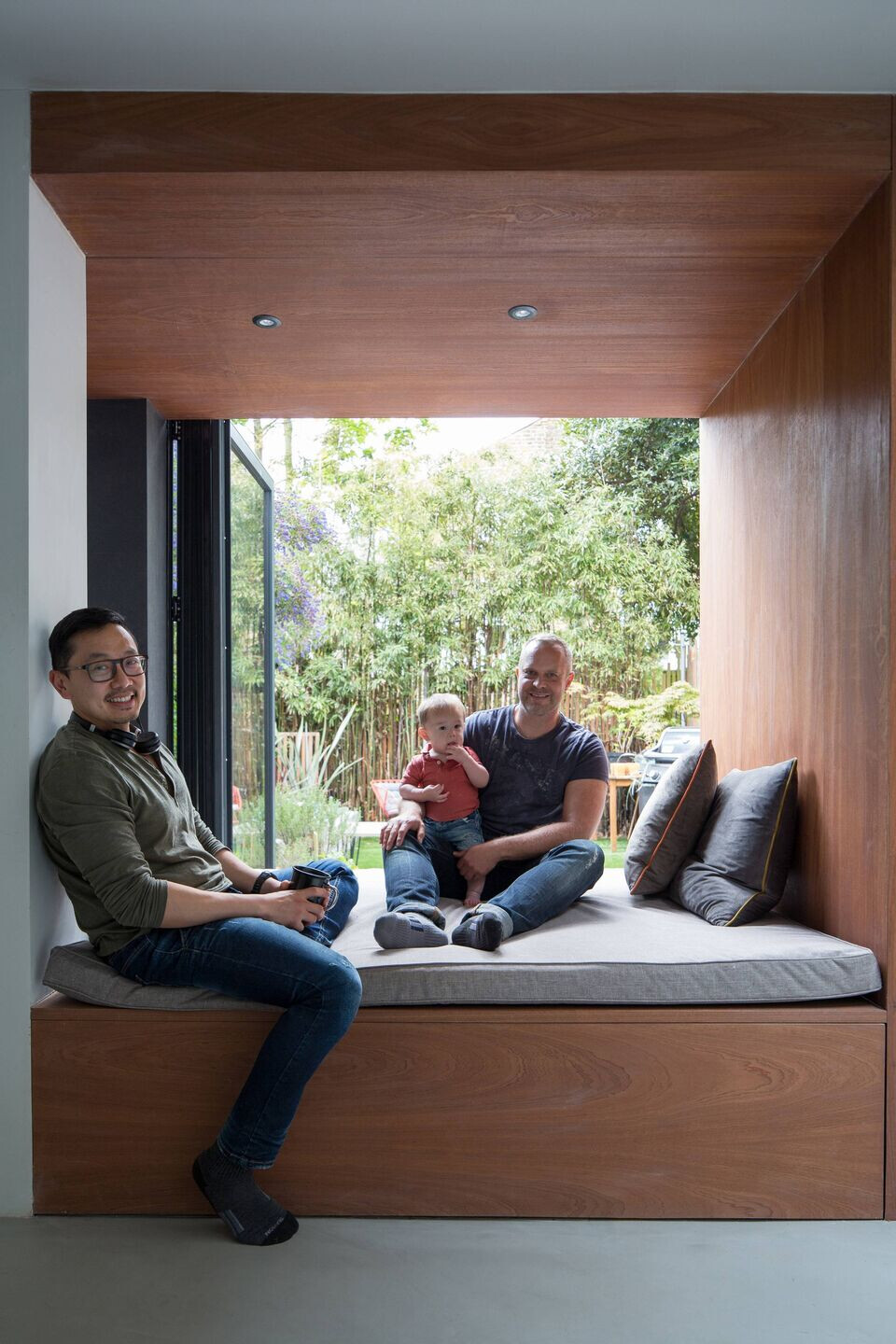
Having lived many years in Asia, the owners have created an eclectic style, mixing Asian and Victorian British.The Iroko-clad daybed sits between the kitchen and garden and is reminiscent of large, antique daybeds in timber, that can be found in many Asian countries. It invites to lounge and laze around, which is what the young family of three loves doing a lot.The transition between the interior and exterior is otherwise characterised by a clear threshold in form of a covered doorway.
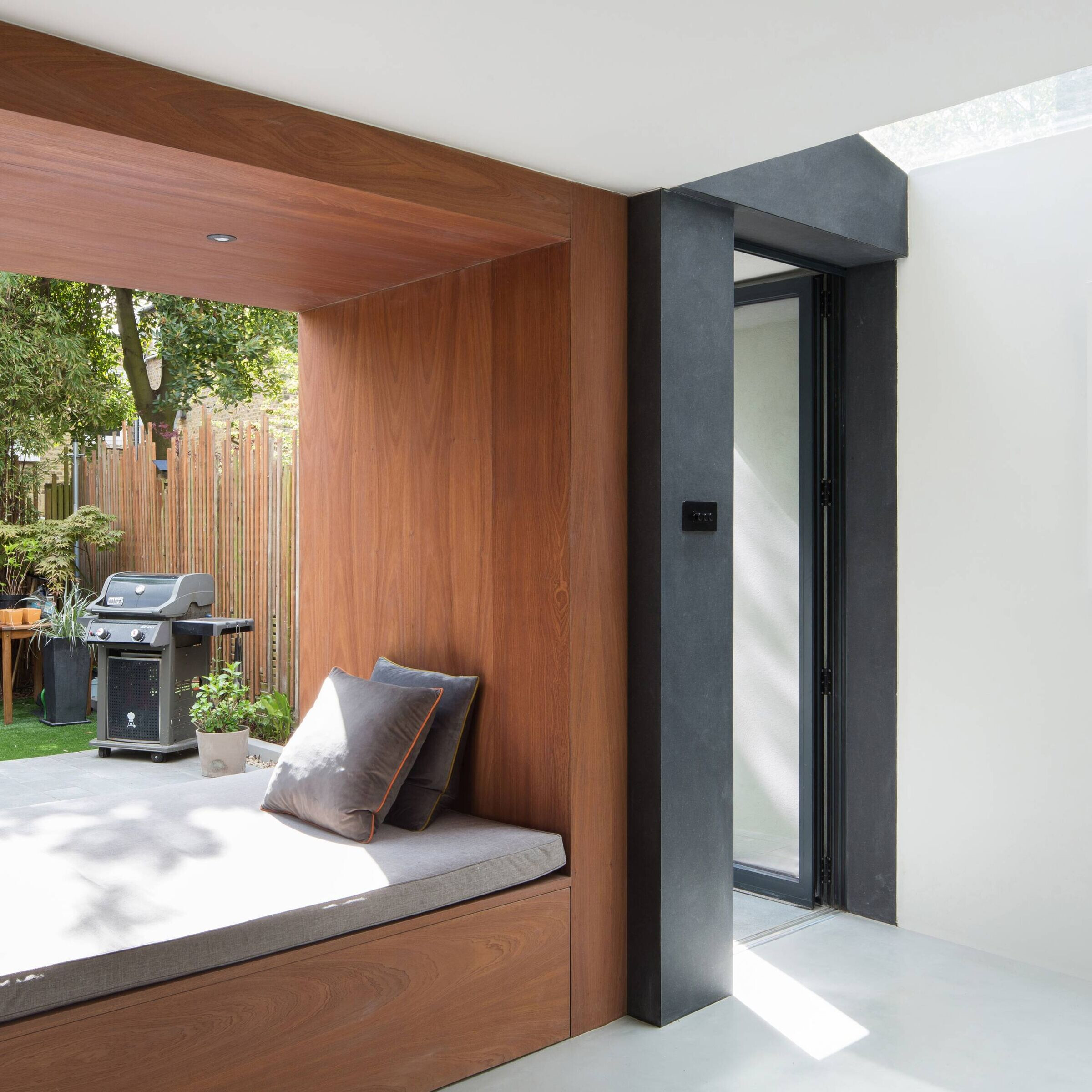
A utility room, WC and fitted kitchen appliances are concealed within an anthracite-coloured cube, linking the kitchen to the rest of the ground floor spaces.The ambition to reduce environmental impact led to an approach of re-using and recycling as much as possible, which also helped to meet the client’s extremely small budget of 50k.
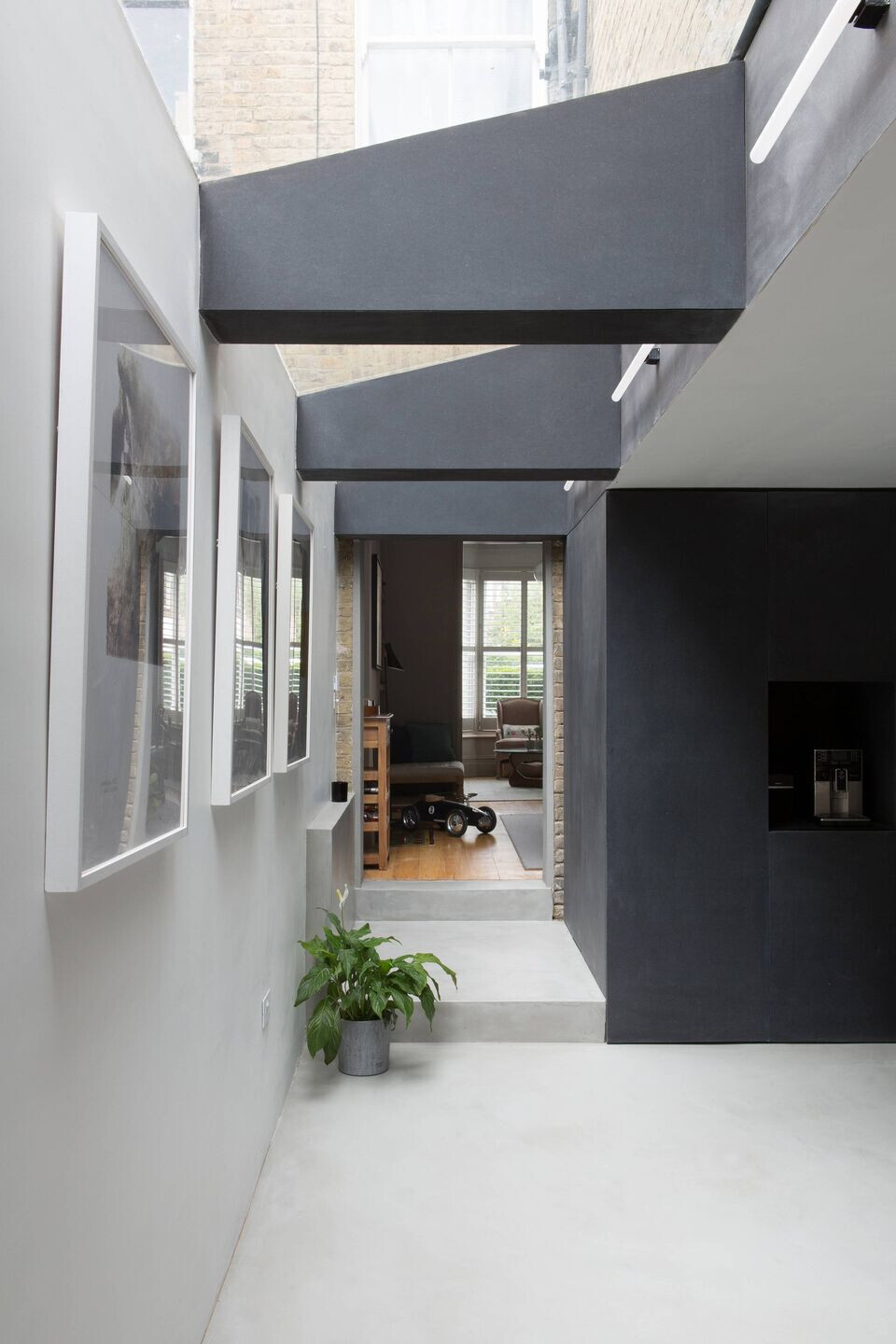
Most of the existing fitted kitchen was fine in general but looked tired. The existing Concrete kitchen worktop was repaired and resealed, the kitchen fronts and doors were made good and repainted, and the existing exposed Concrete slab was kept and re-finished with micro cement topping, achieving a seamless appearance with the newly built elements.
