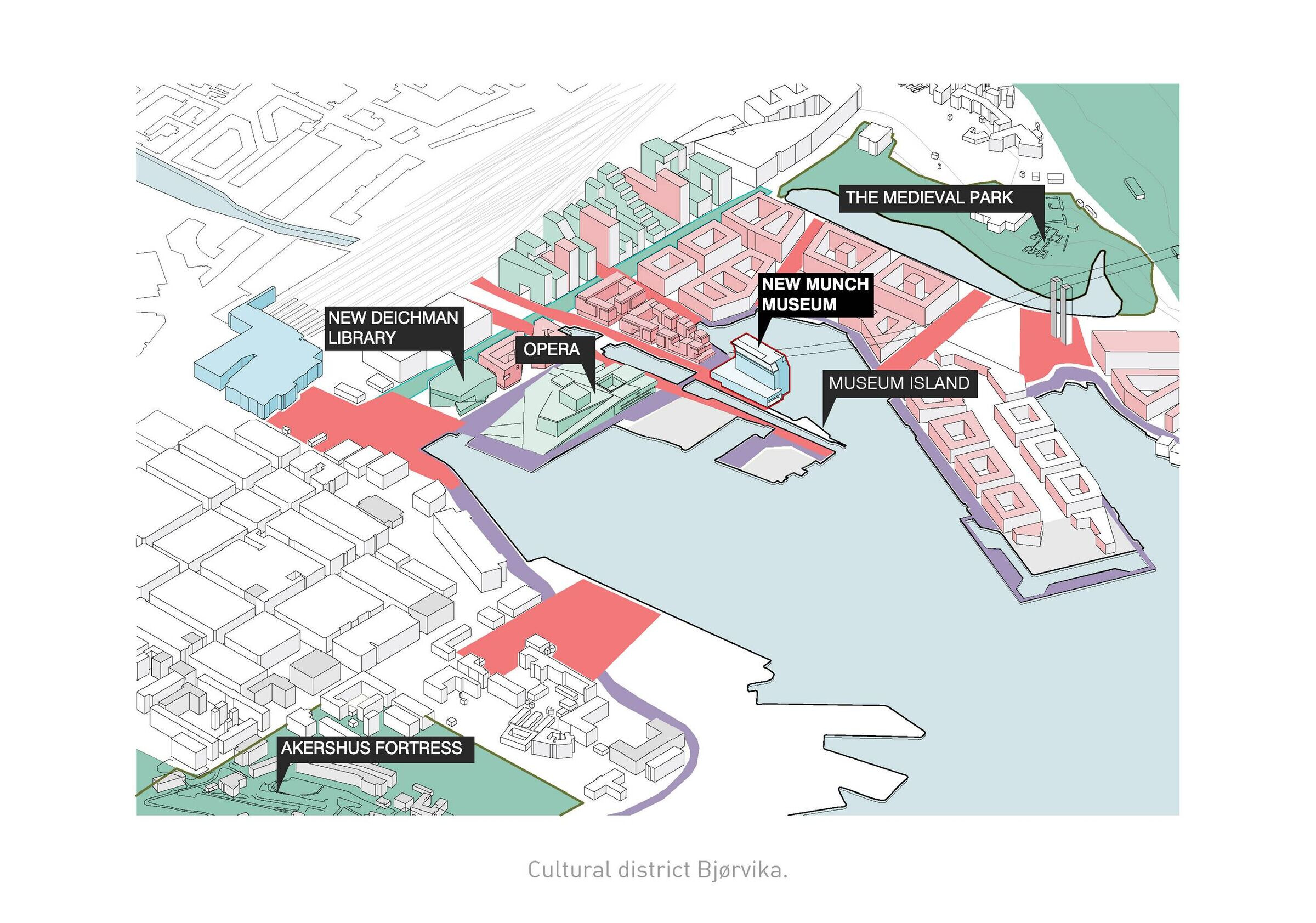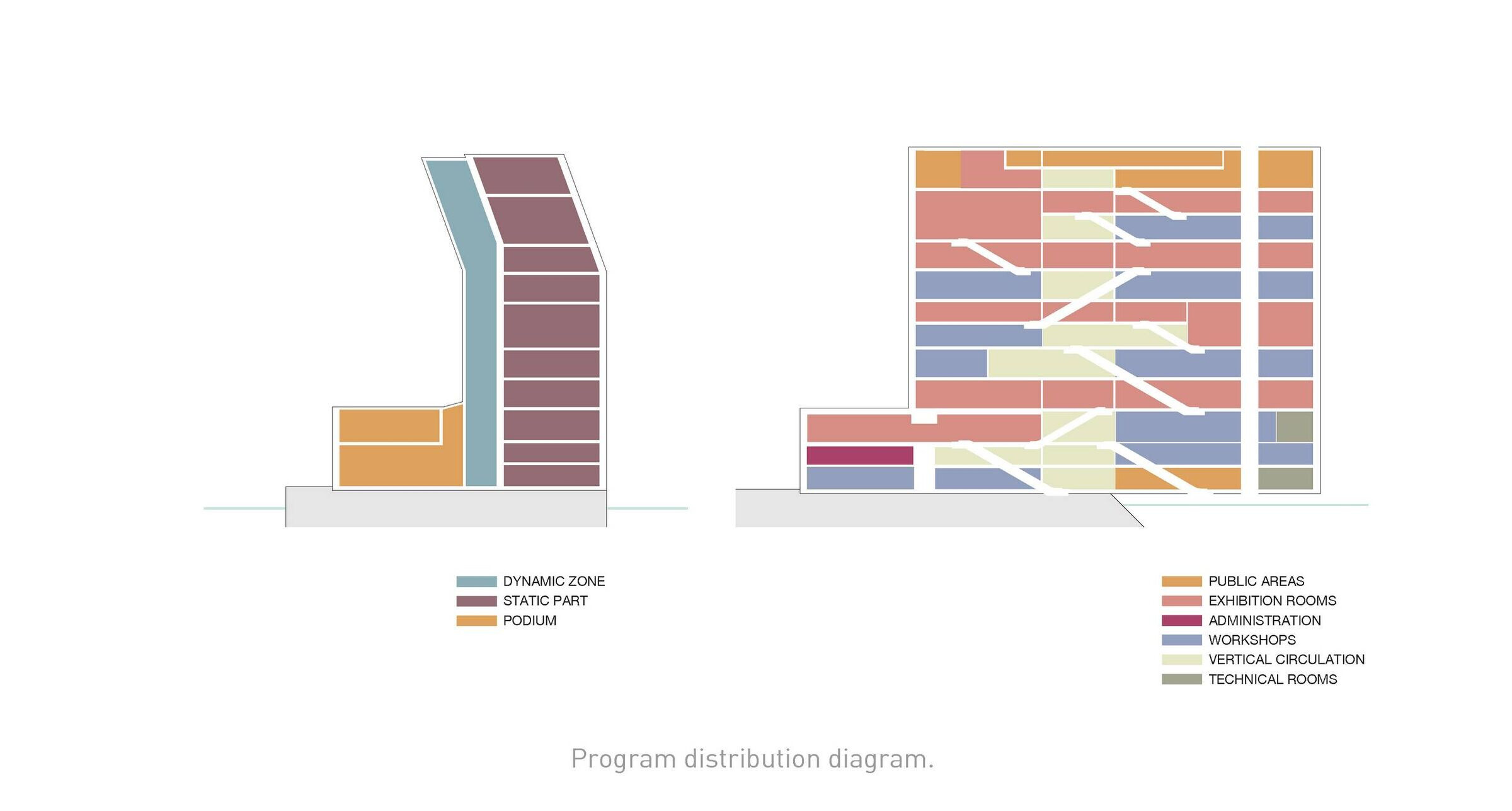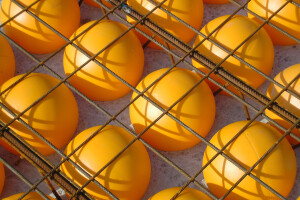El futuro MunchMuseum no es solo un equipamiento para la salvaguarda y difusión de un patrimonio fundamental de la historia y el carácter de la cultura noruega. Nos encontramos ante una oportunidad única para desarrollar un concepto contemporáneo de museo nutrido de un trascendental rol urbano y una responsabilidad histórica como elemento cohesivo de la comunidad, no solo de Oslo sino de toda la nación.

Su recorrido ascendente conecta el espacio público cubierto del vestíbulo que aloja usos lúdicos, comerciales, culturales y de restauración, con las terrazas/observatorio/club de la cubierta, ofreciendo en paralelo al descubrimiento de la obra de Edvard Munch los diferentes estratos históricos de la ciudad de Oslo.
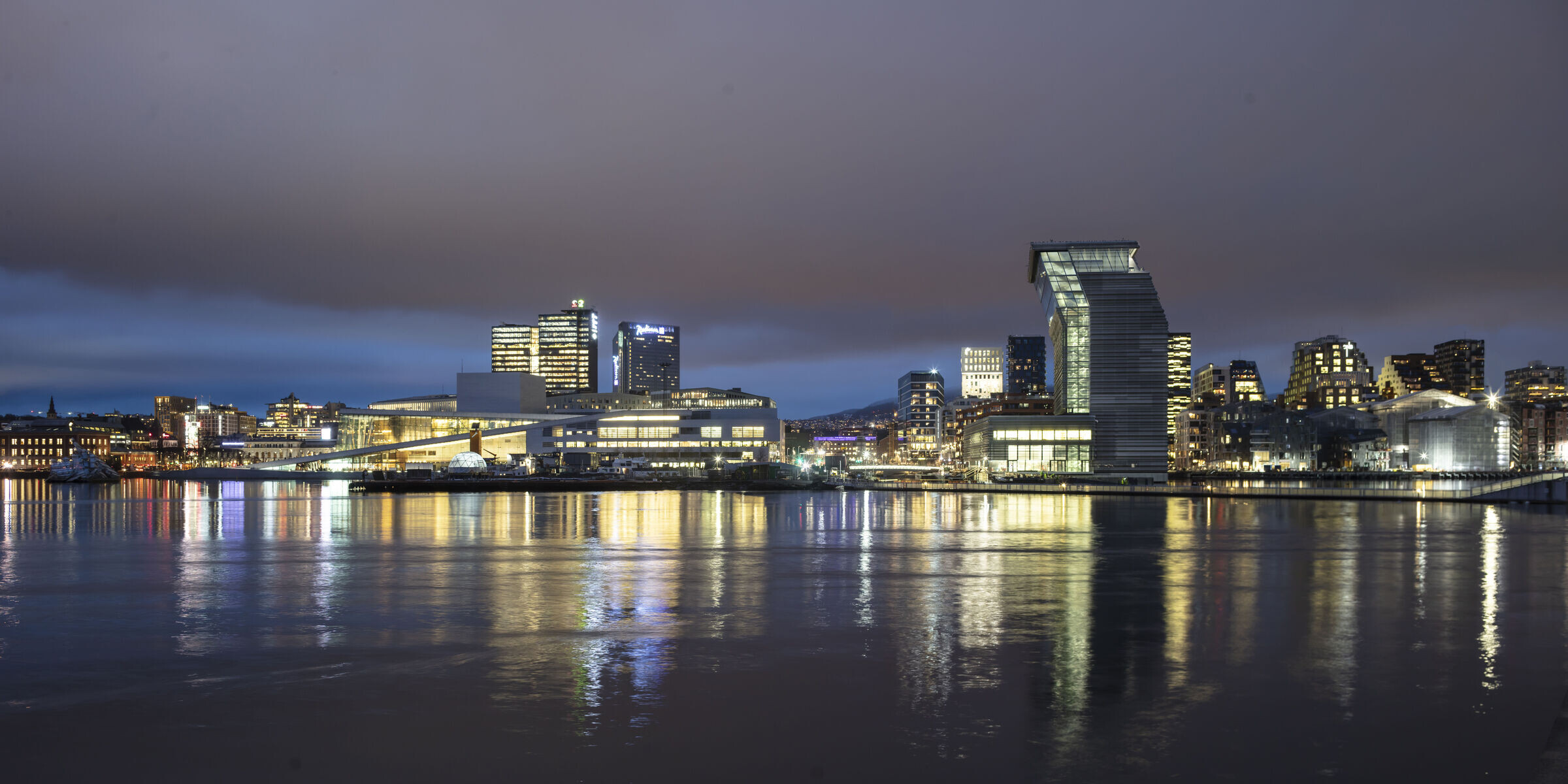
Este gesto de concebir el sistema vertical de comunicaciones como un espacio público/mirador ascendente es la esencia del carácter heterodoxo que supone desarrollar un museo en vertical. Pero hay más, en este recorrido, el público descubre otro tipo de estancias, salas de restauración, dependencias administrativas, la biblioteca o el centro educativo, que hablan de una complejidad programática que supera la idea convencional del museo como un conjunto de salas que se visitan y una serie de dependencia invisibles en las que se maneja la institución.
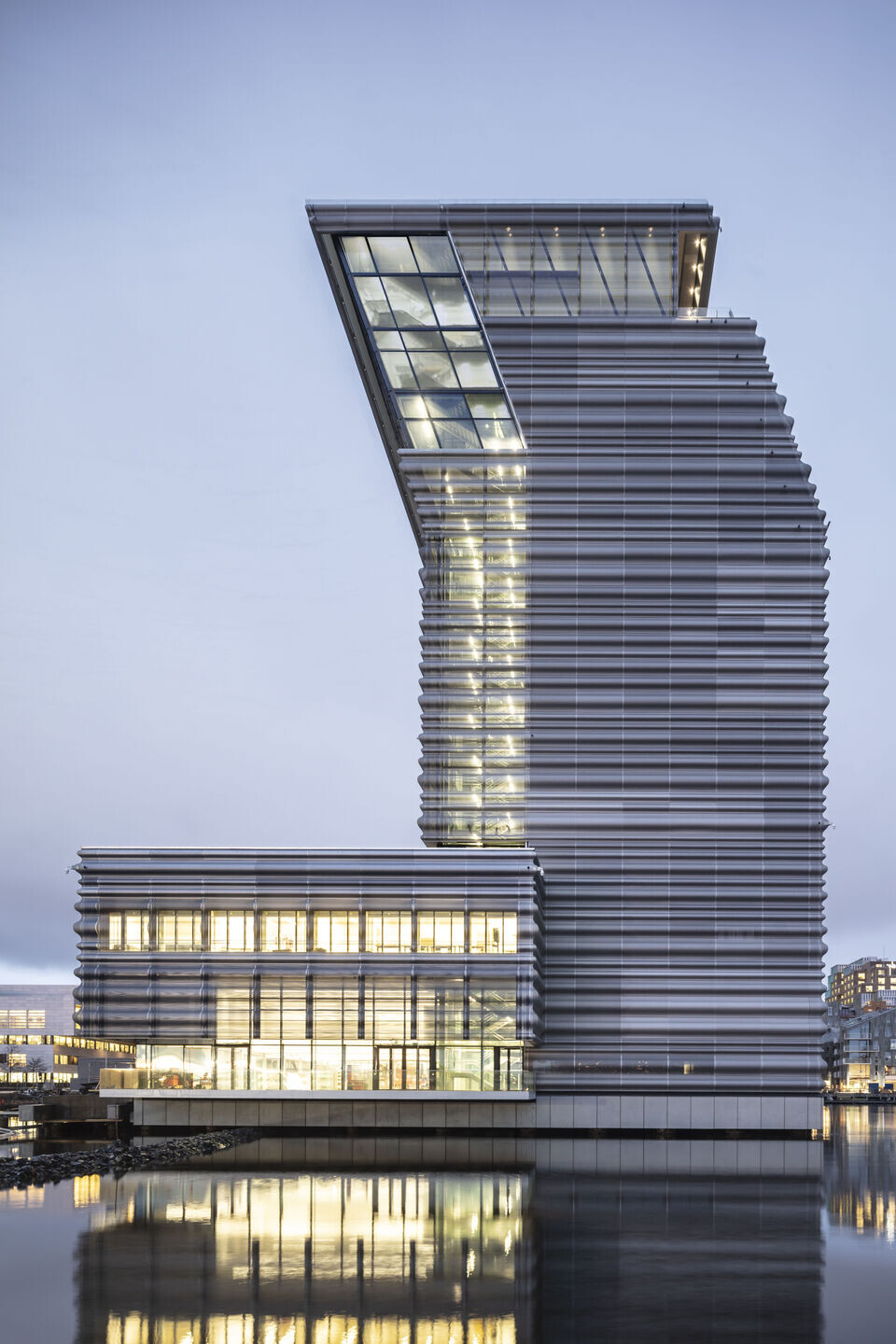
El edificio responde a la exigente implicación en los aspectos energéticos y de sensibilidad medioambiental que demanda el público noruego mediante una concepción holística en la que estructura, instalaciones y construcción operan colaborativamente bajo el concepto Passive House. Mínima huella de carbono, sostenibilidad, reciclabilidad y mantenimiento son las directrices de un proceso constructivoconvertido en un acontecimiento en sí mismo centrado en la experimentación y la innovación.Las fachadas, terminadas en aluminio perforado con diferentes grados de trasparencia que ofrecen una percepción enigmática y evanescente del edificio que reacciona a los leves estímulos del clima de Oslo ofreciendo imágenes muy diferentes según el momento; los enormes encofrados deslizantes operando 24 horas; el uso de hormigones y aceros reciclados de baja emisividad; y otros avances convierten al edificio en pionero en varios frentes.
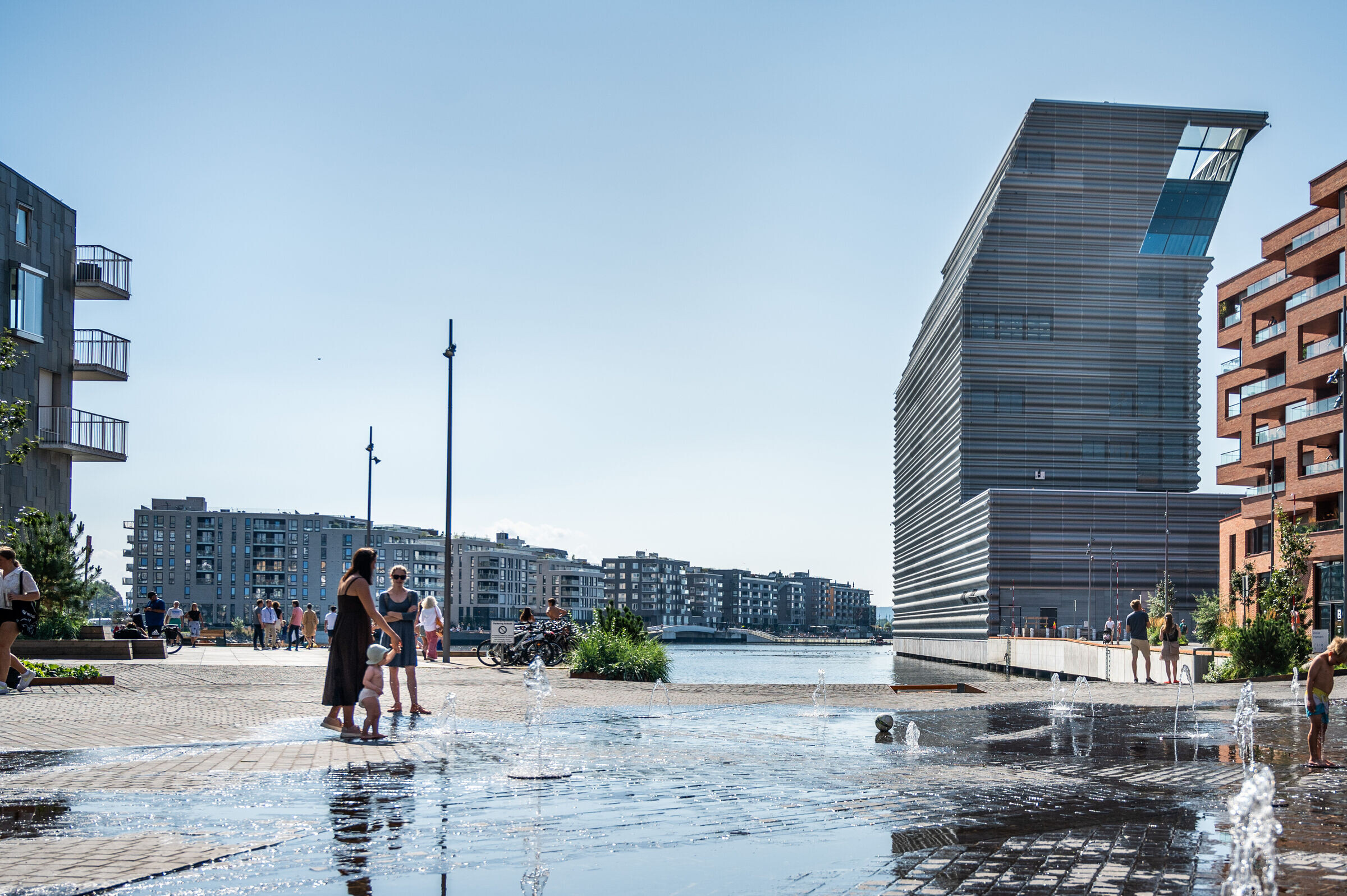
El nuevo Museo Munchinaugurado en otoño de 2021 será un centro dinámico para la cultura contemporánea, con públicos diversos en edad e intereses (expertos, escolares, turistas, amantes del arte) que se espera que acudan periódicamente atraídos por un programa con gran variedad de formatos. Su intensa actividad desplazará el centro de gravedad de Oslo hacia su punto de encuentro con el fiordo refundando a través de la cultura y la fuerza de la sociedad civil el original puerto vikingo que dio origen a la ciudad.
