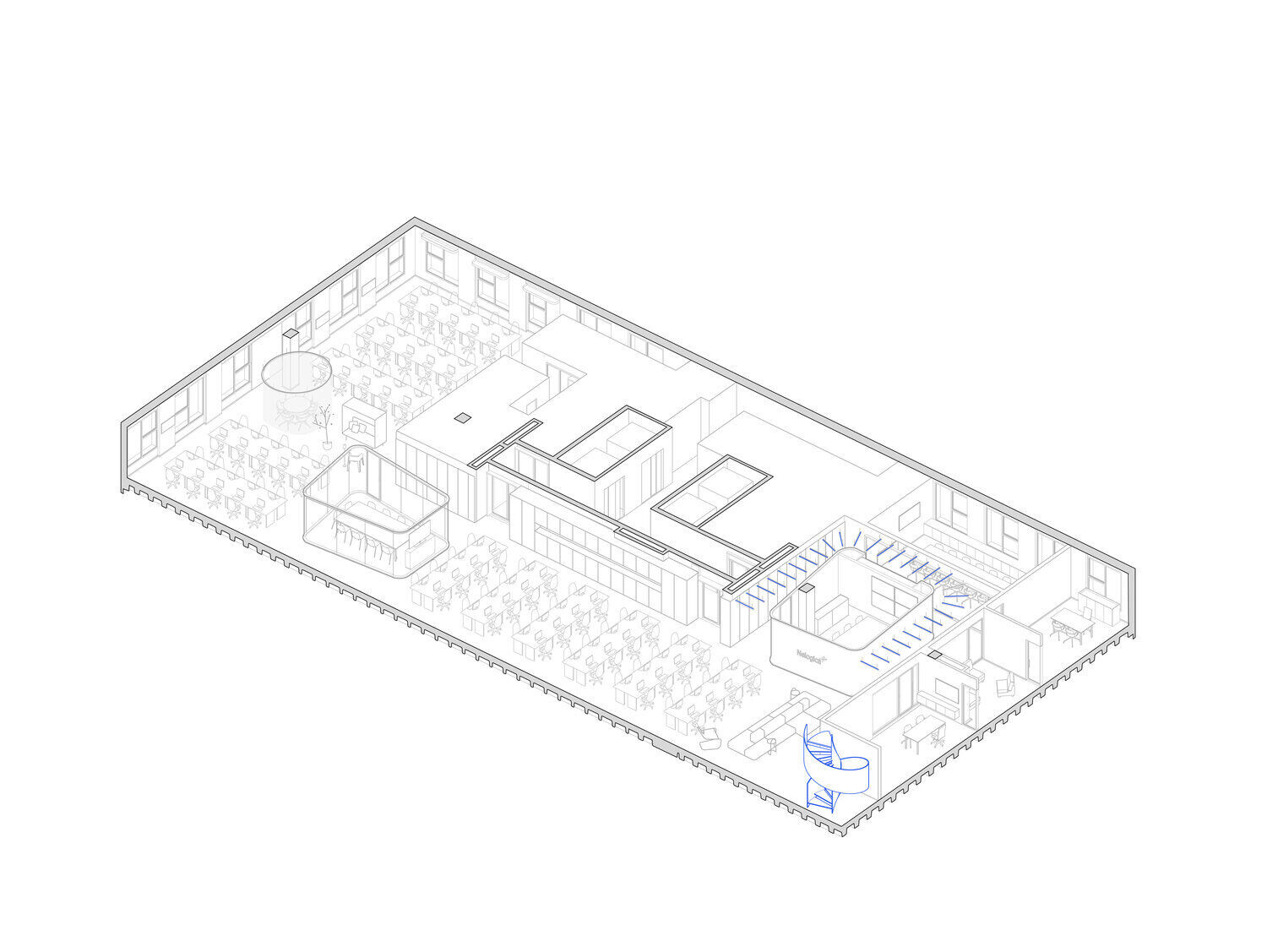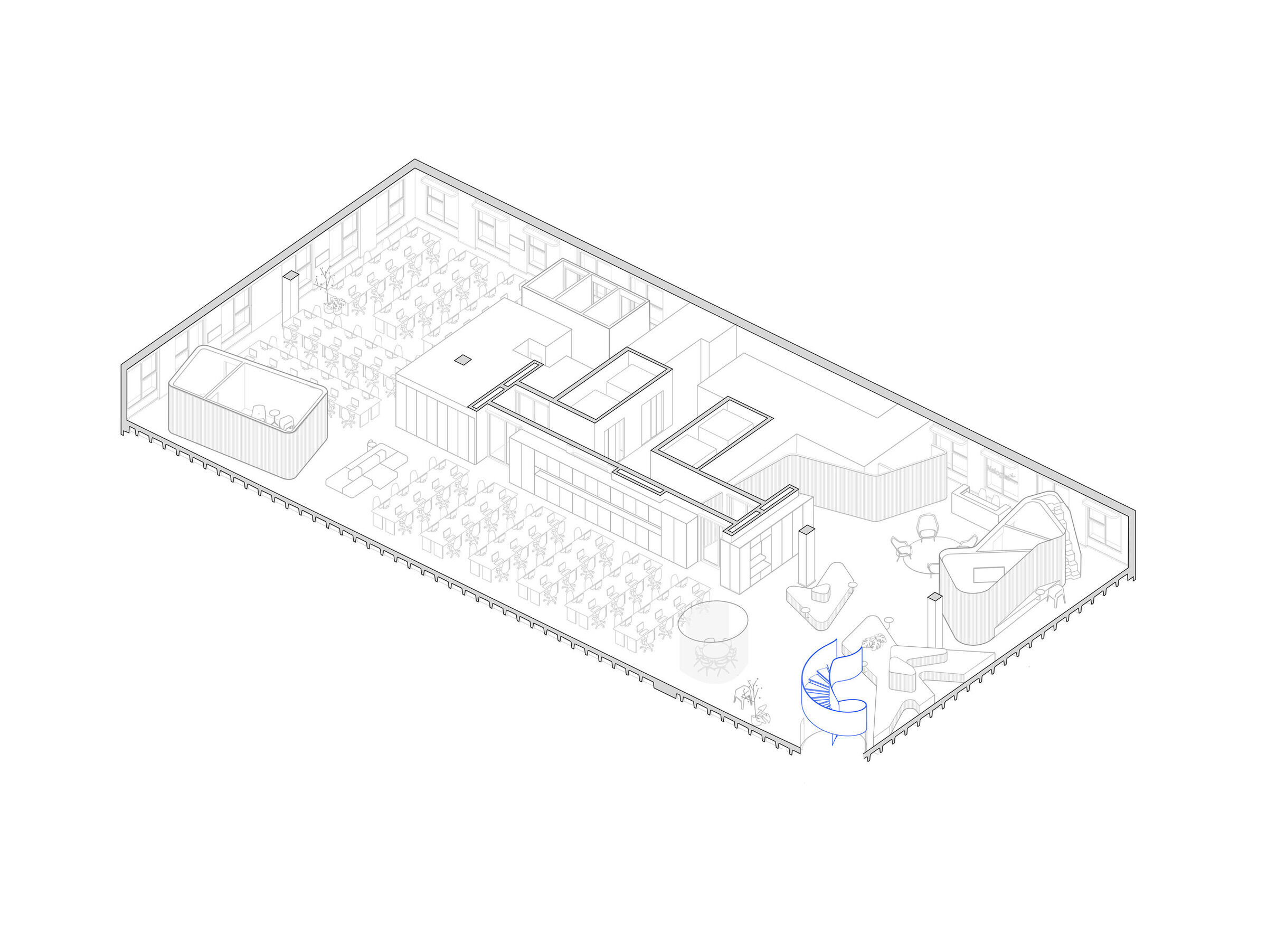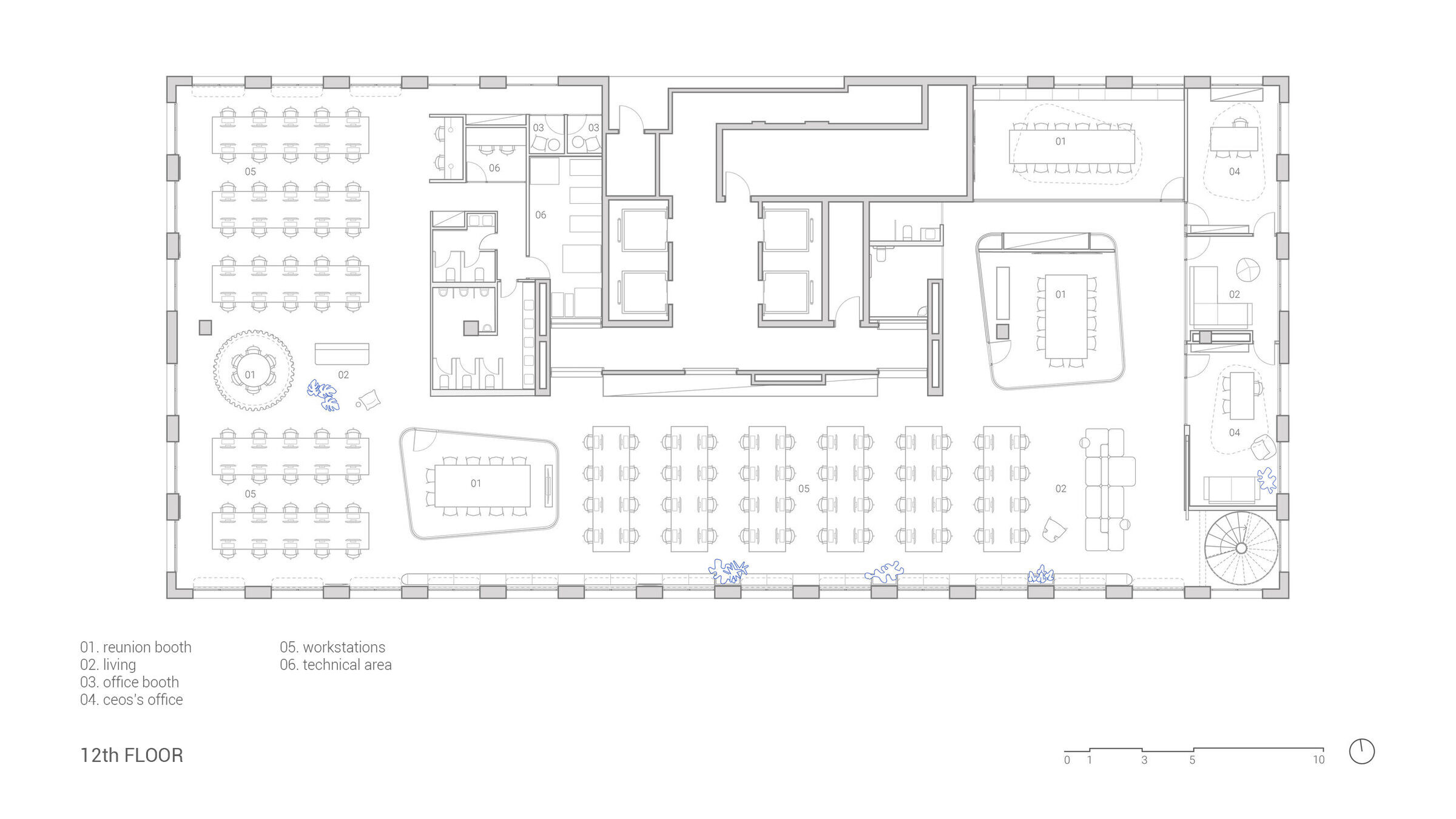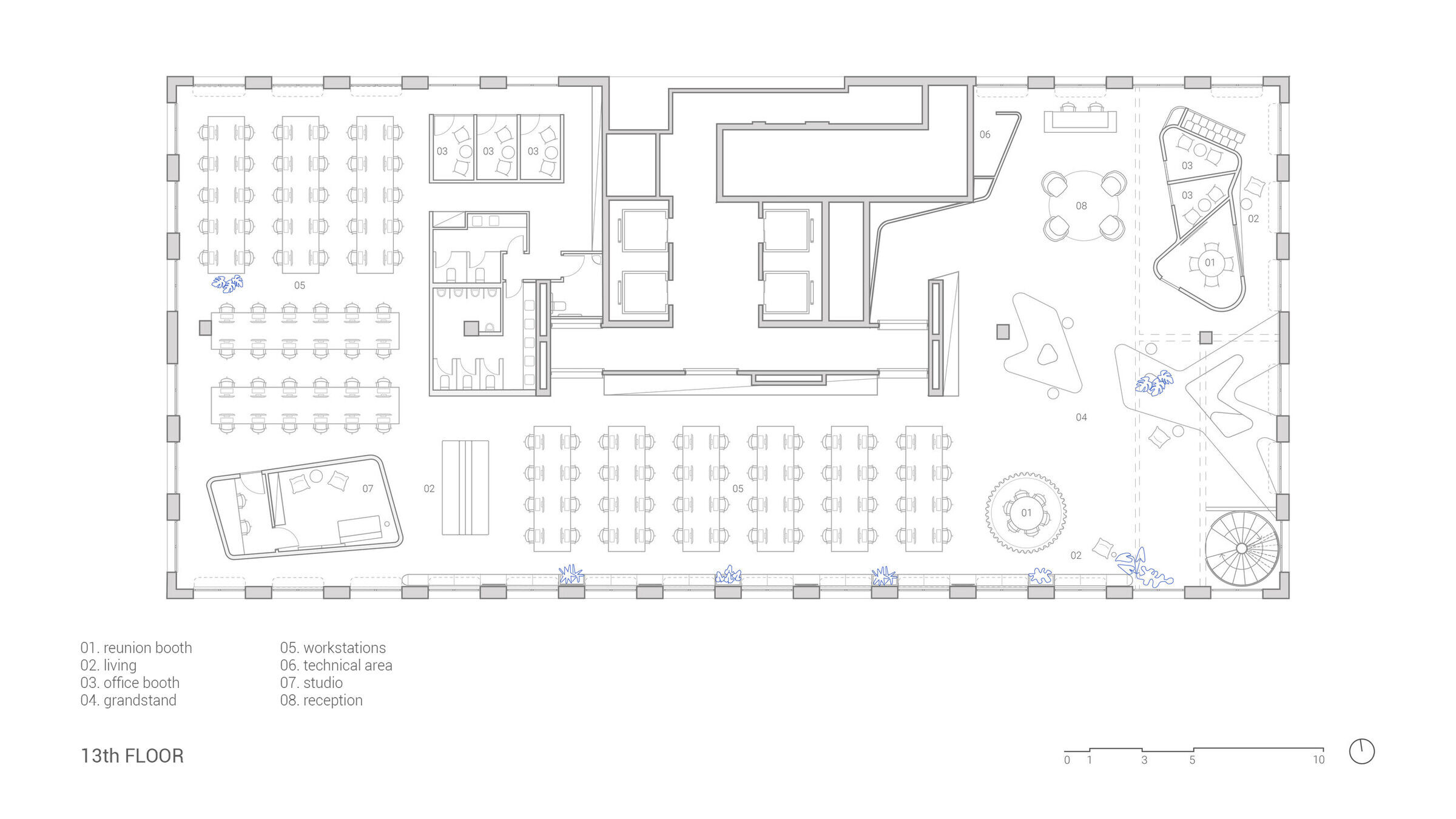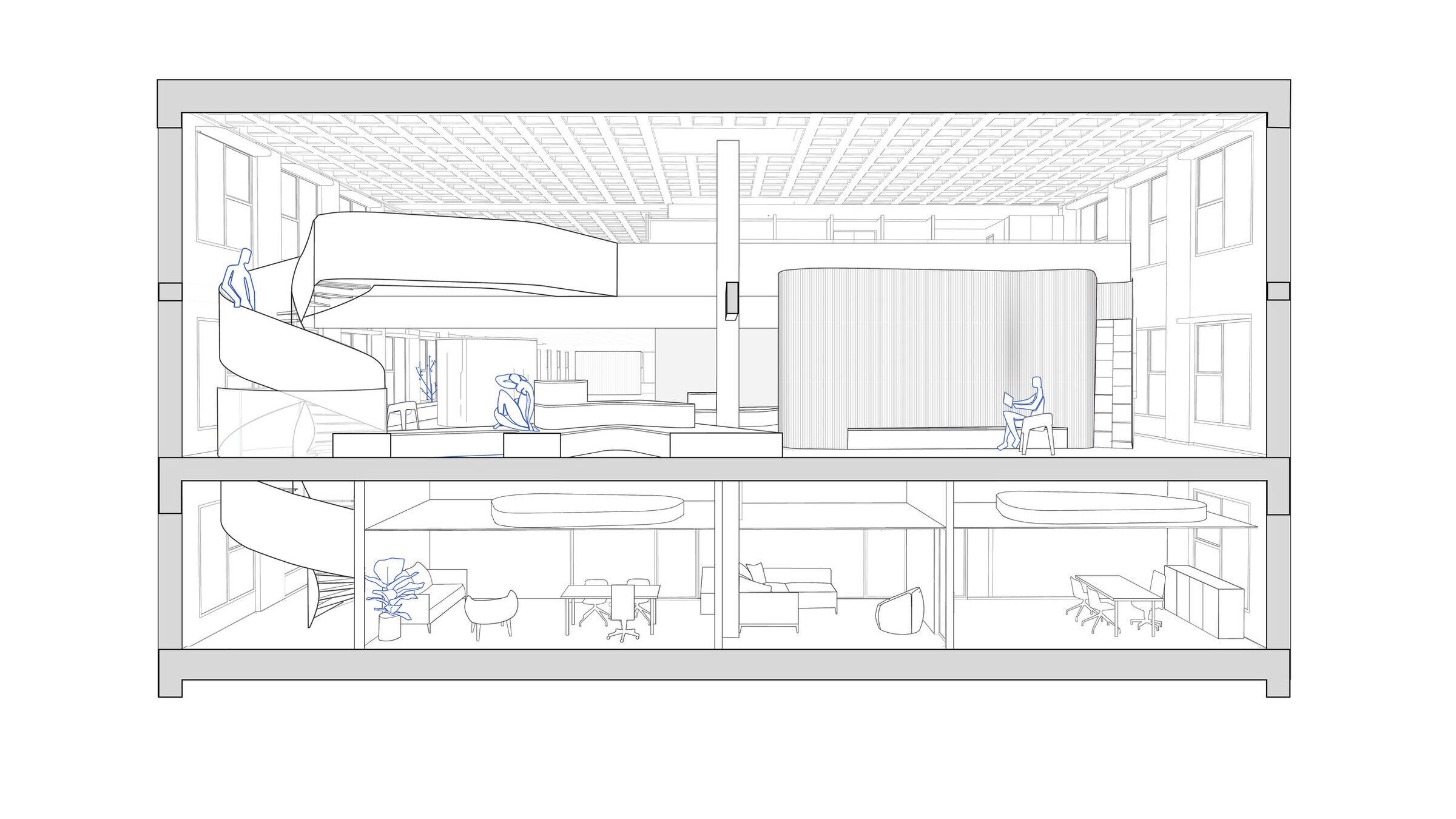The project for Nelogica's new headquarters is based on the premise of organizing 300 jobs in a fluid, connected way and with teams distributed without physical barriers. To achieve this, the complementary program, meeting rooms and living spaces were arranged along the workstations, creating the necessary separations by distancing the different teams. In addition to the traditional office program, several uses were added to the project with the aim of creating a ‘universe’ of possibilities for those who experience the space.
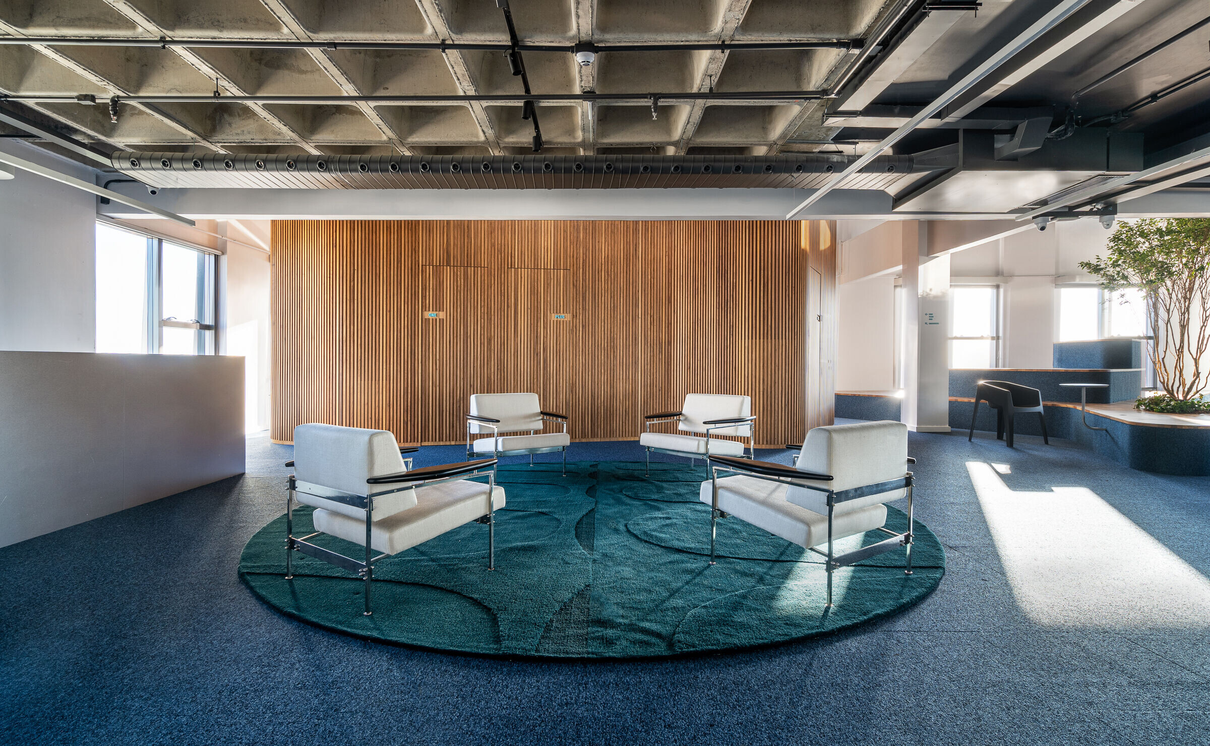
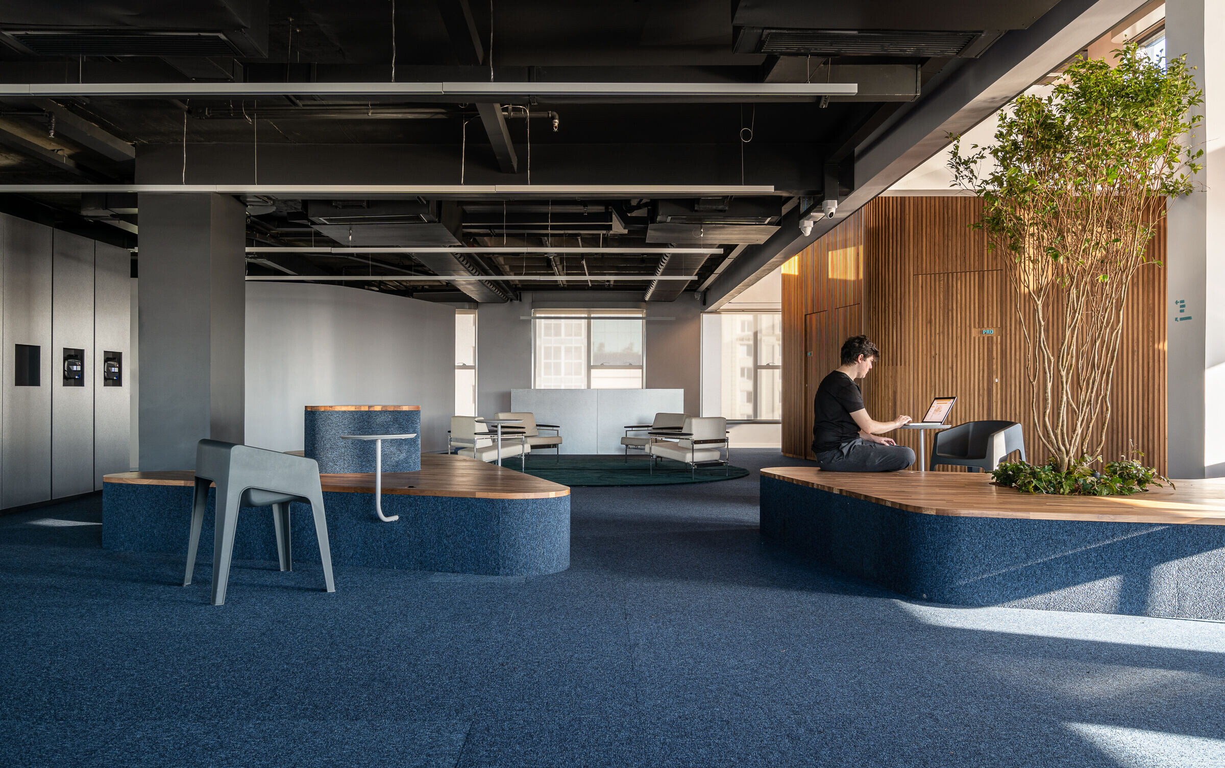

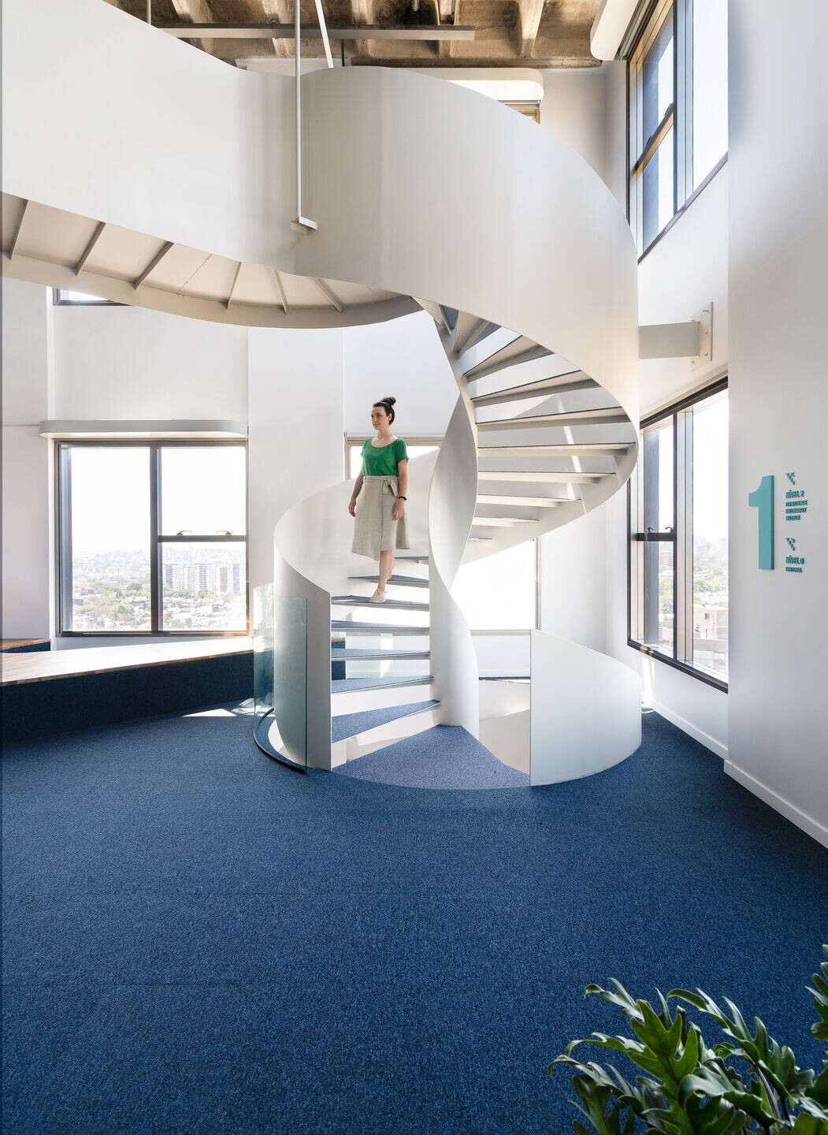
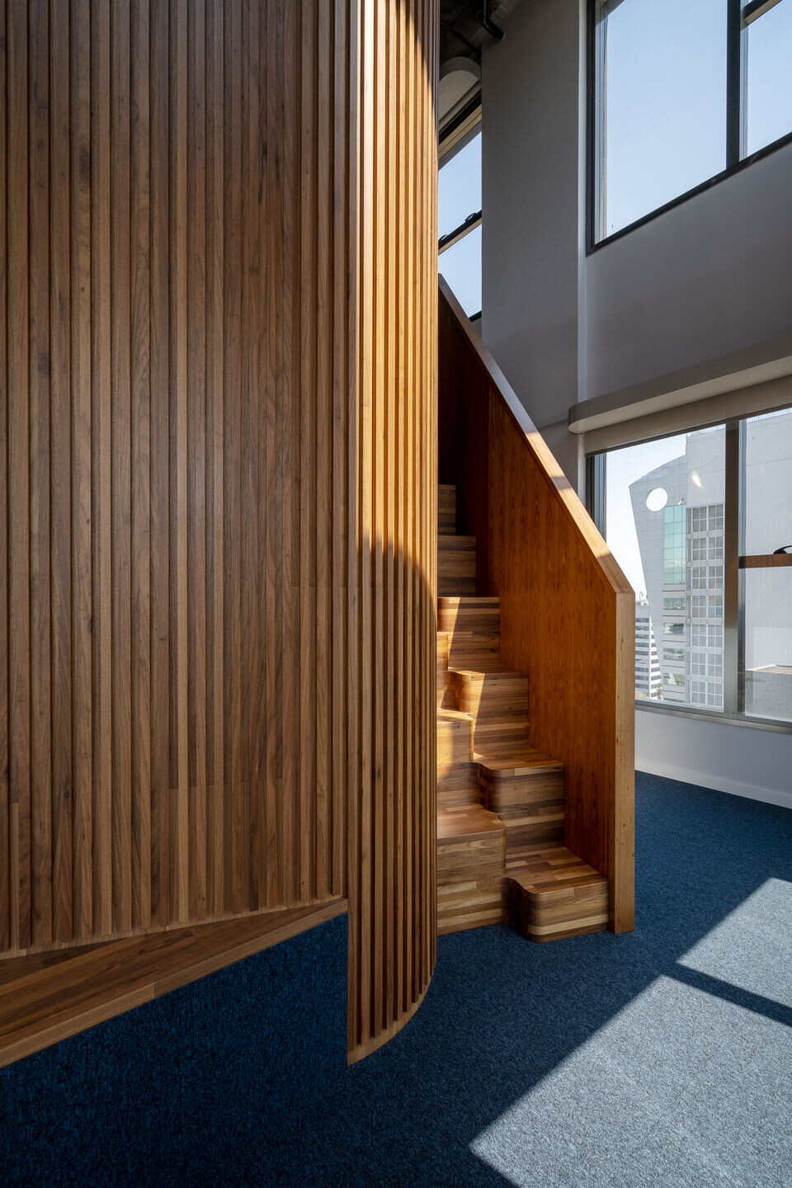
The strategy of creating amorphous volumes detached from the facade, combined with the internal connection of the three floors and the centralization of access at a single point, emphasizes the importance of the route as a conceptual strategy. The entire support area of the program is organized next to the central core of the building. Linear benches along the windows create informal spaces for meeting, enhance views of the city and complement the storage areas.
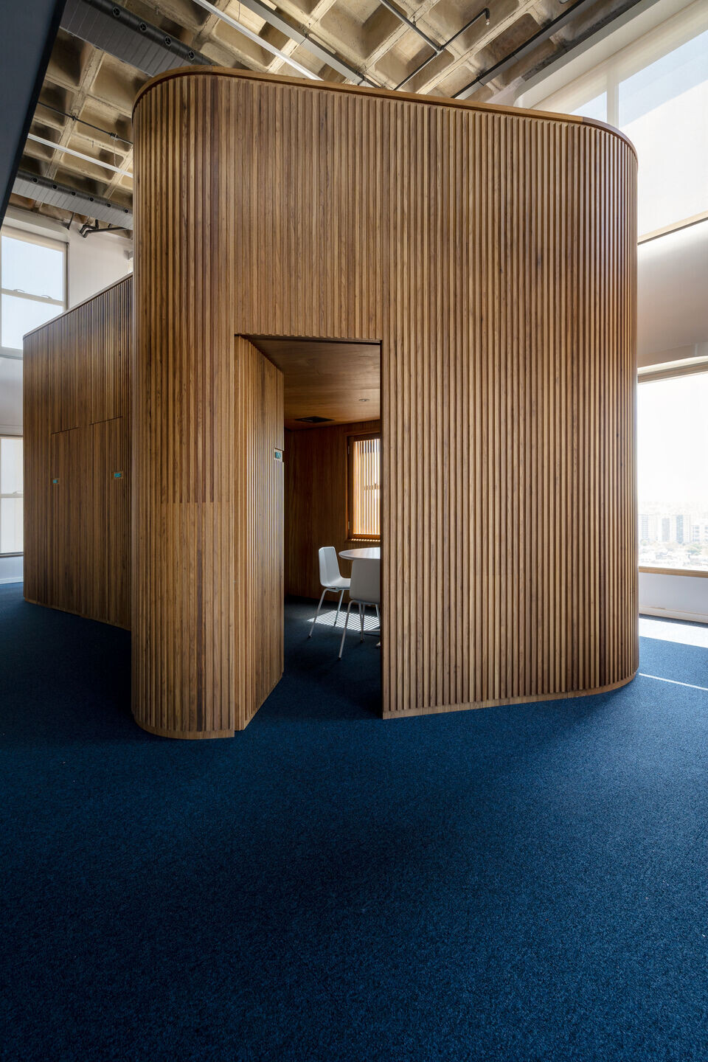
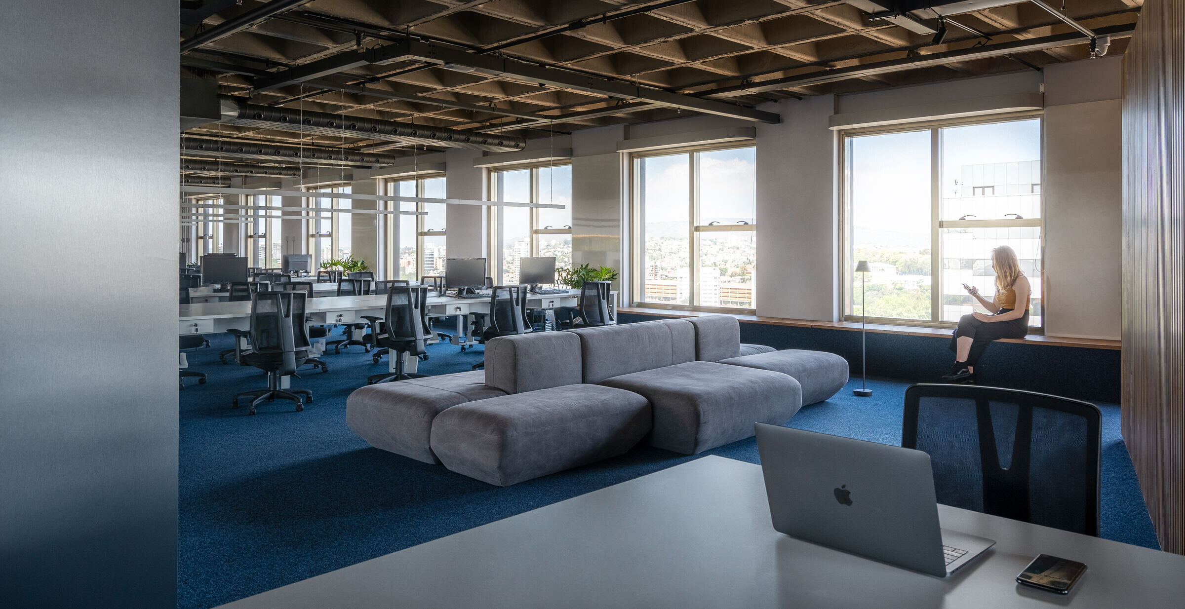
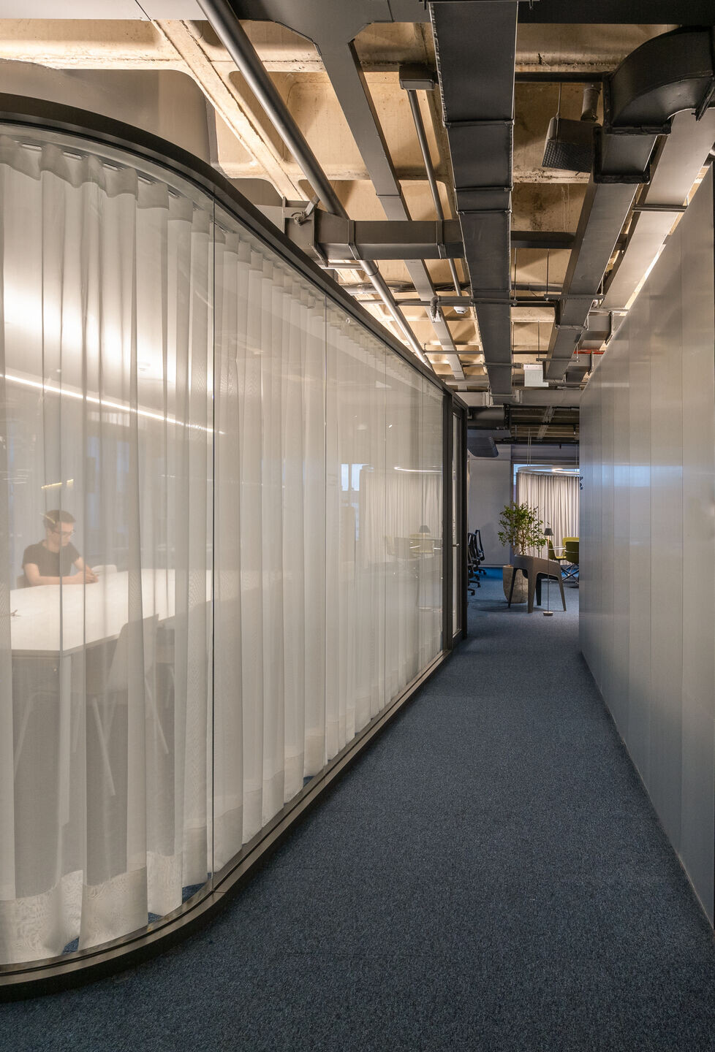
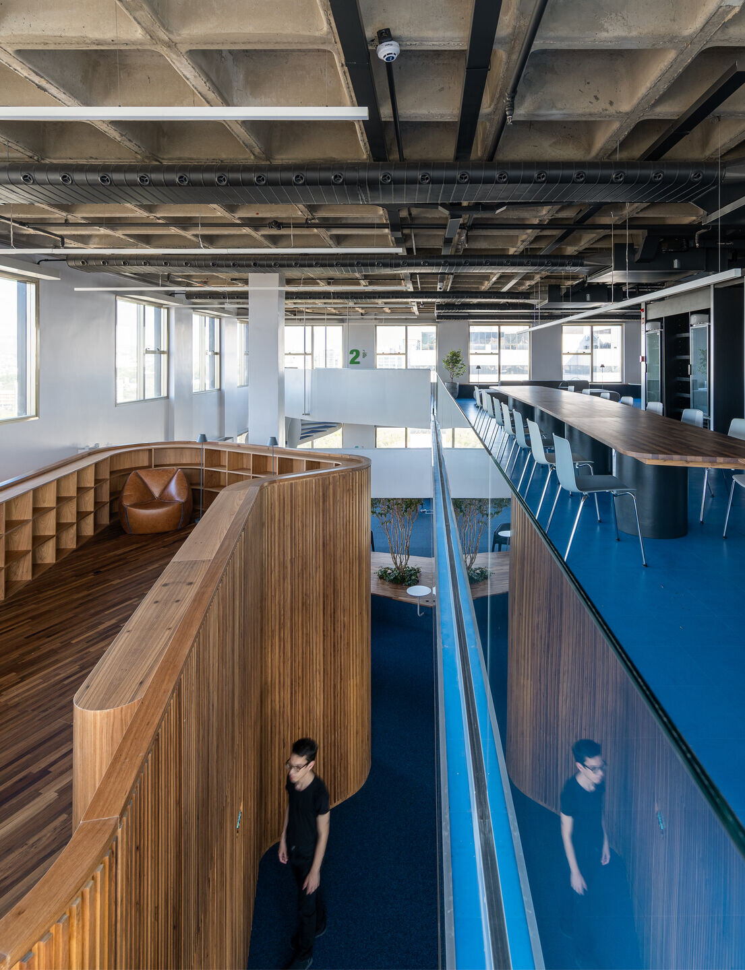
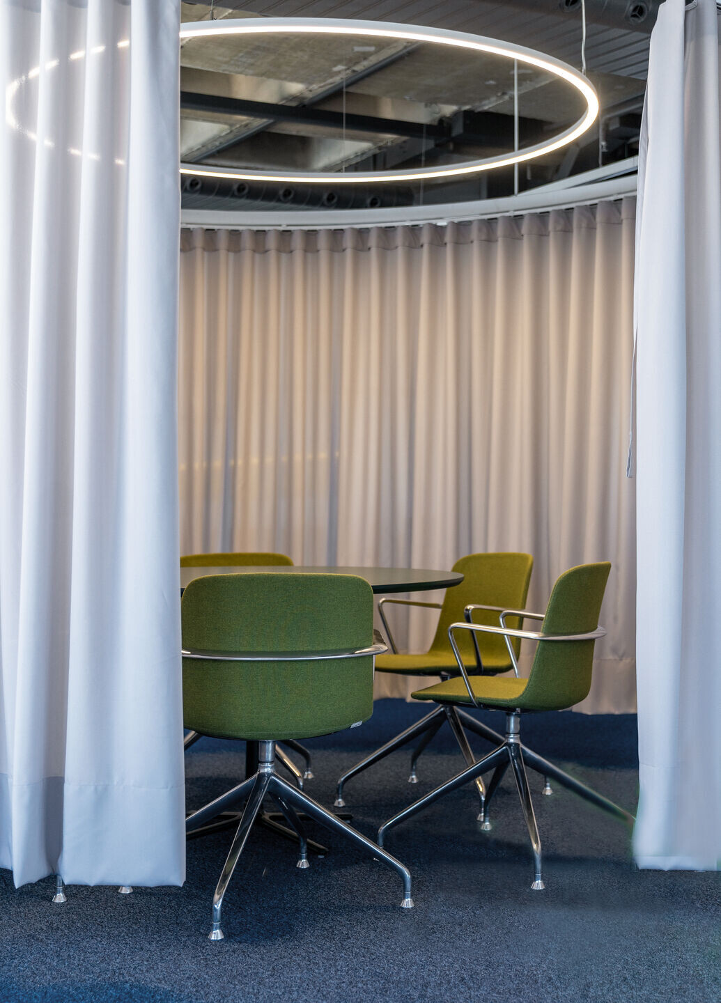
The retro-futuristic aesthetic of the forms is emphasized by the material palette: the reflective metal reflects the blue carpet and contrasts with the natural aspect of the texture of the slatted wood and vegetation. The glass rooms have curtains creating a visual filter and transforming the volumes into large lanterns.
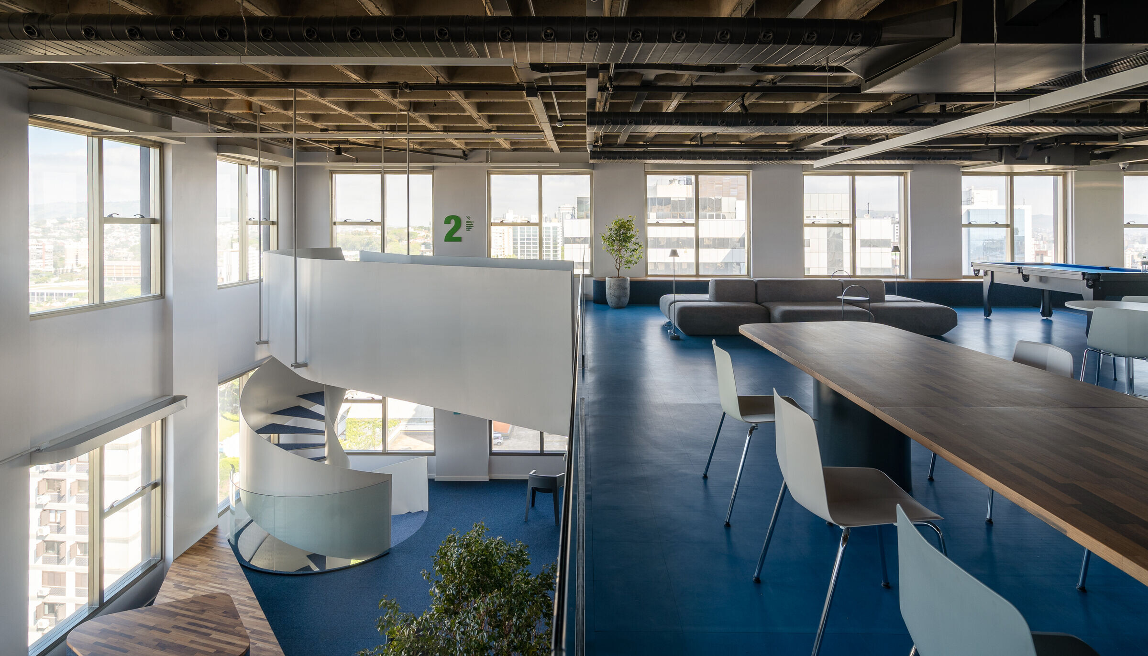
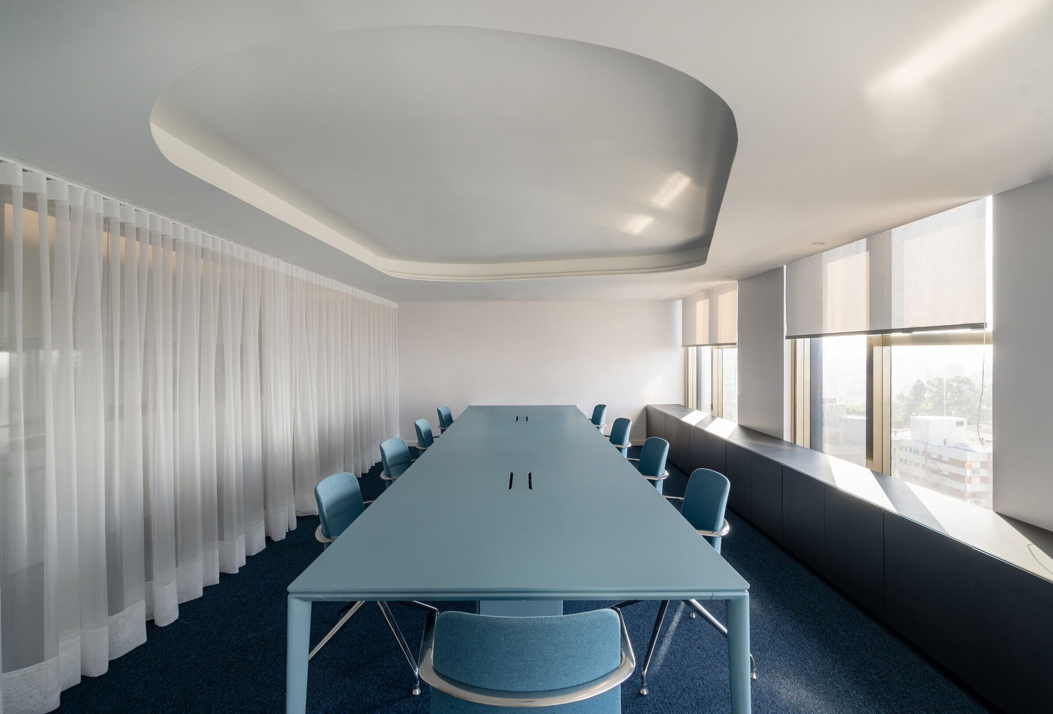
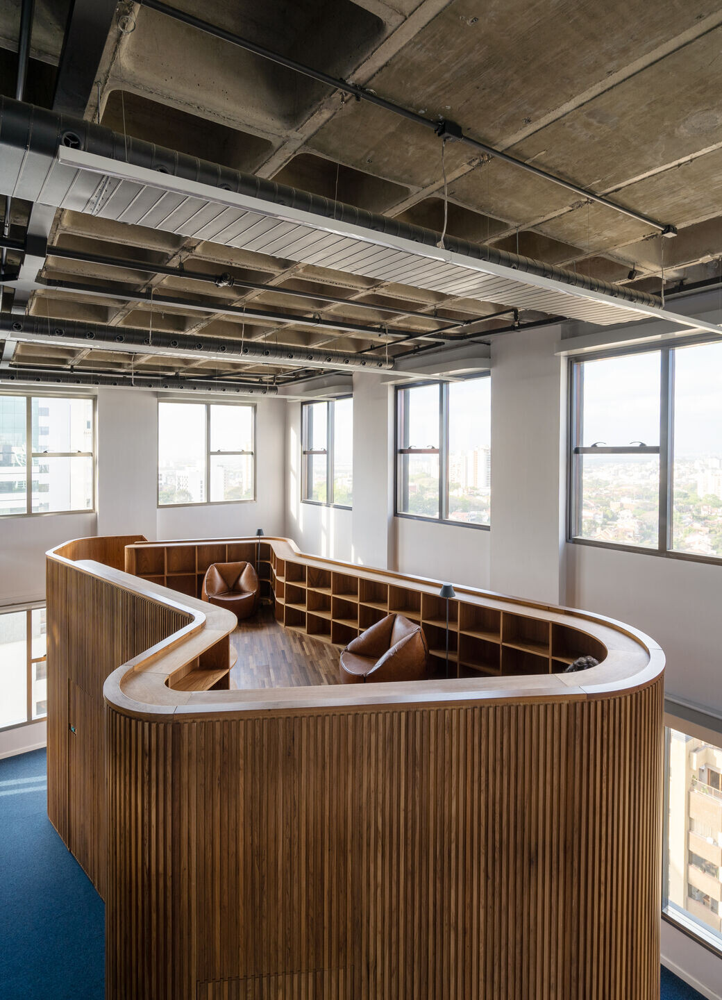
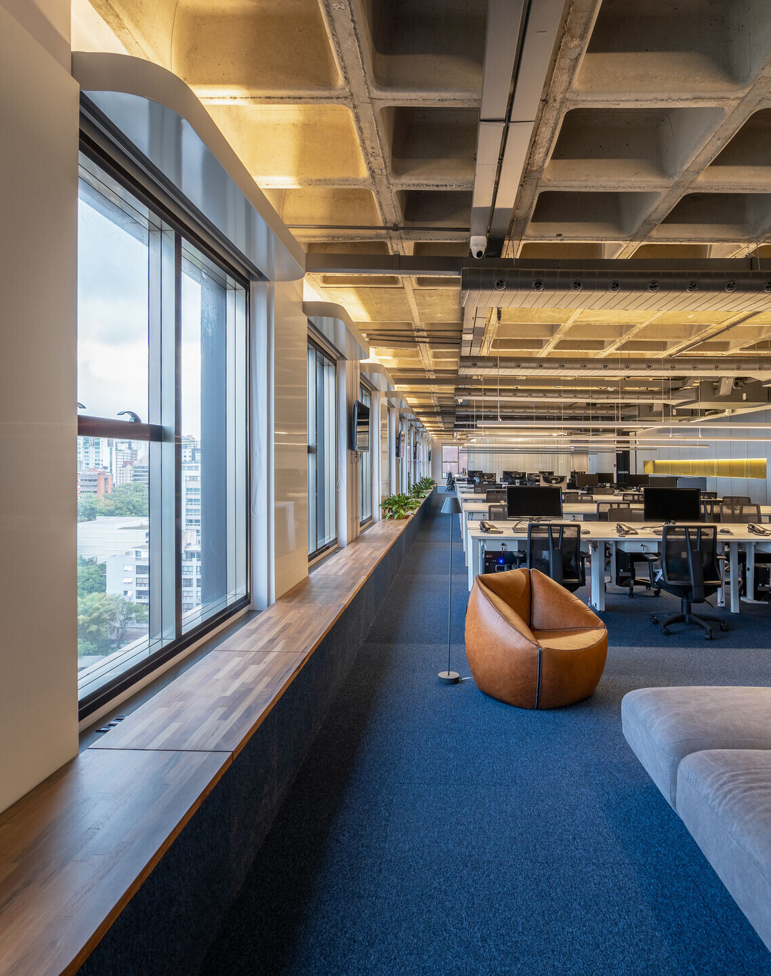
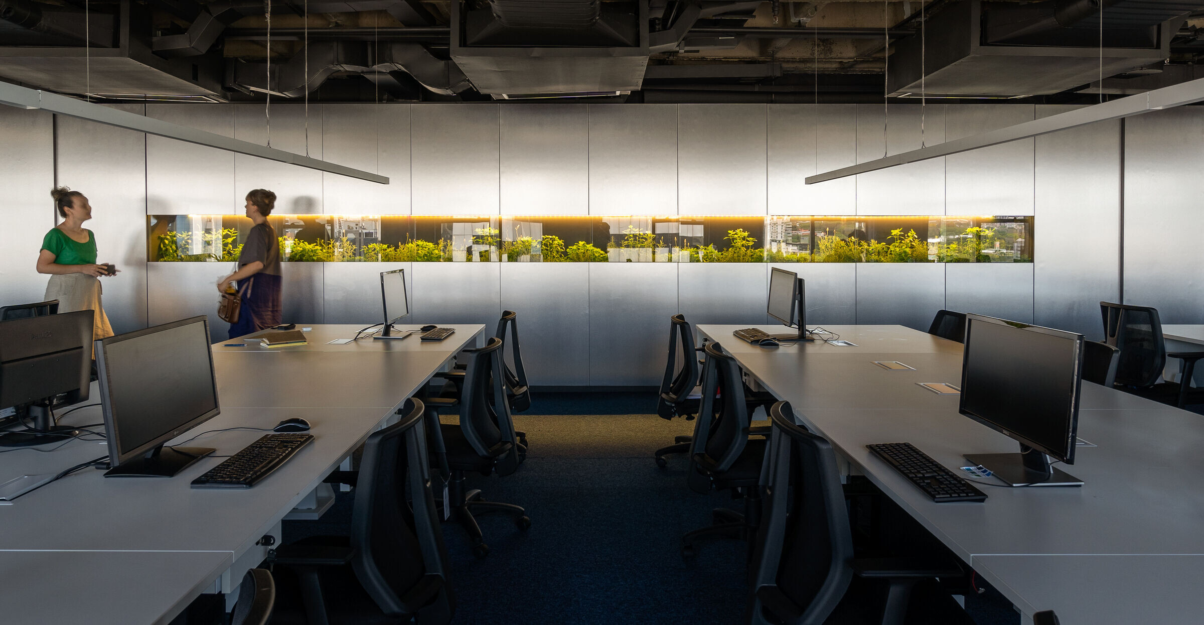
In addition to the work areas, the generous space at Nelogica's new headquarters features a studio for audiovisual content, a library, living spaces and a large grandstand visually connected to the dining area. The lighting design reinforces the architectural decisions and creates a comfortable atmosphere for the project.
