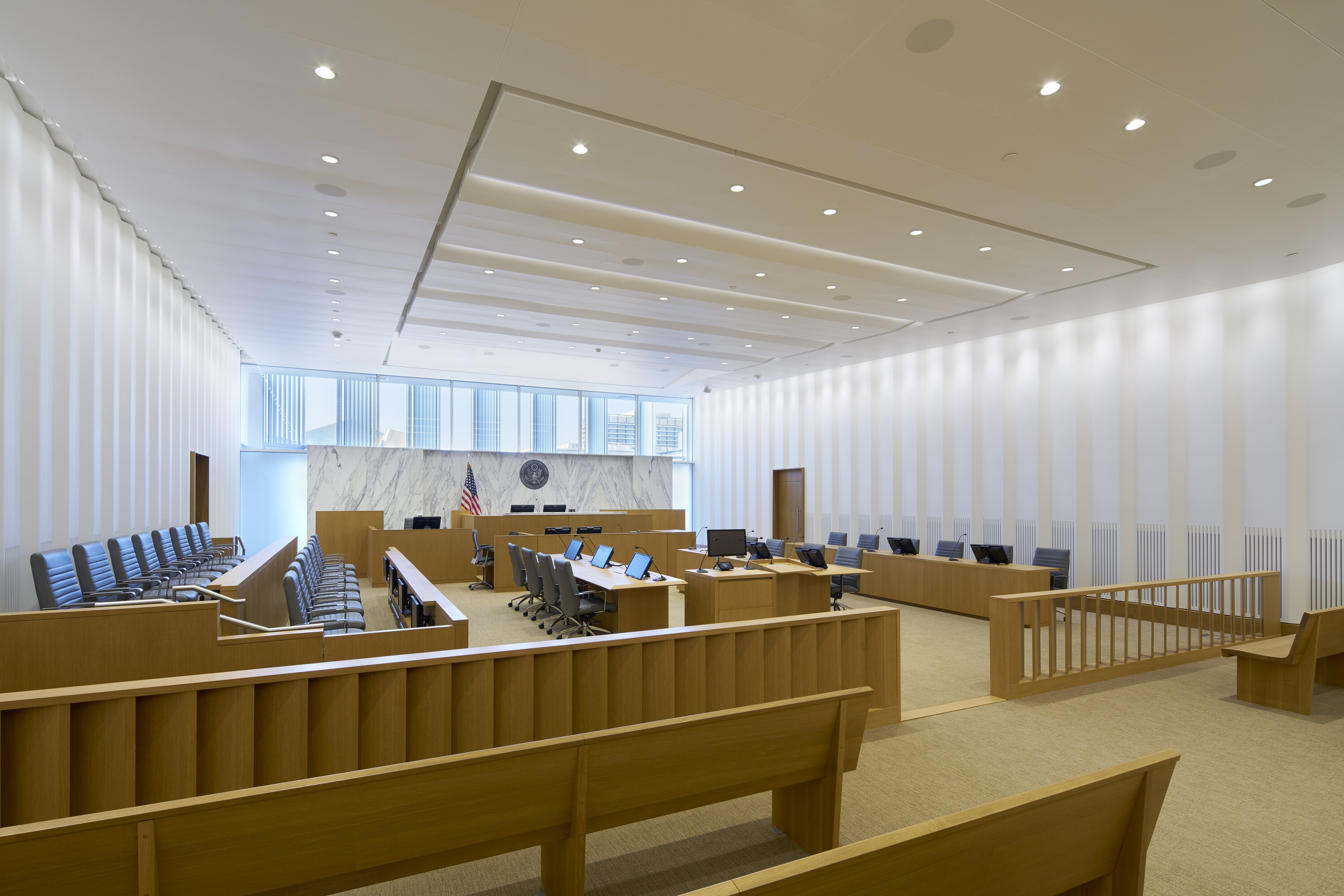The design of the new United States Courthouse in downtown Los Angeles is both modern in spirit and rooted in classic principles of federal architecture. It uses traditional architectural elements such as processional steps, grand public spaces, and enduring materials like limestone to achieve a strong civic identity. Envisioned as a "floating" cube, the building employs an innovative structural engineering concept that cantilevers the glass volume above its stone base, making the courthouse contemporary in material, technology, and form.
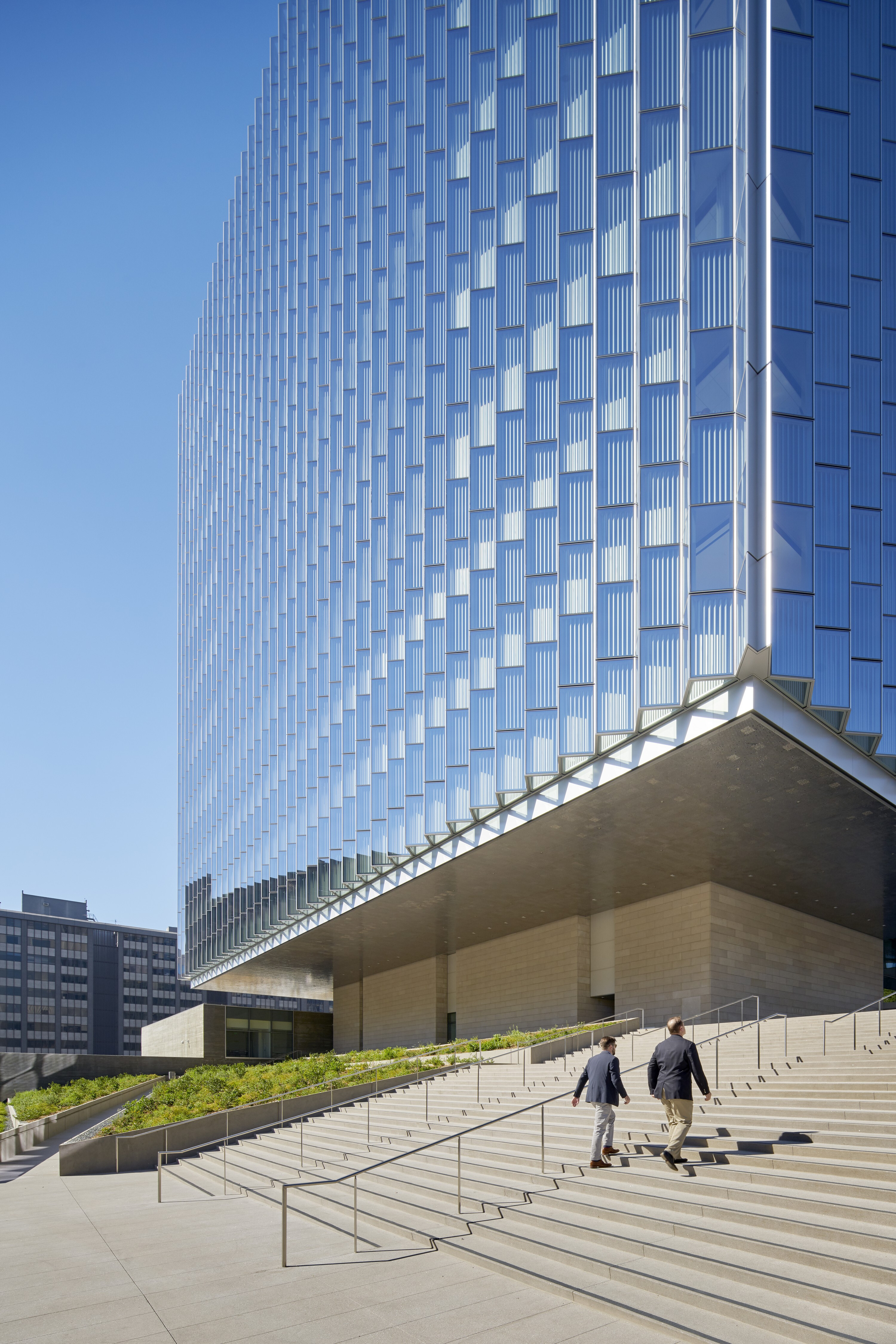
Located on a prominent block in the city's Civic Center neighborhood, the 10-story, 633,000-square-foot building contains 24 courtrooms and 32 judicial chambers. It houses the U.S. District Court of the Central District of California, accommodates the needs of the U.S. Marshals Service, and provides trial preparation space for the U.S. Attorney’s Office and Federal Public Defender.
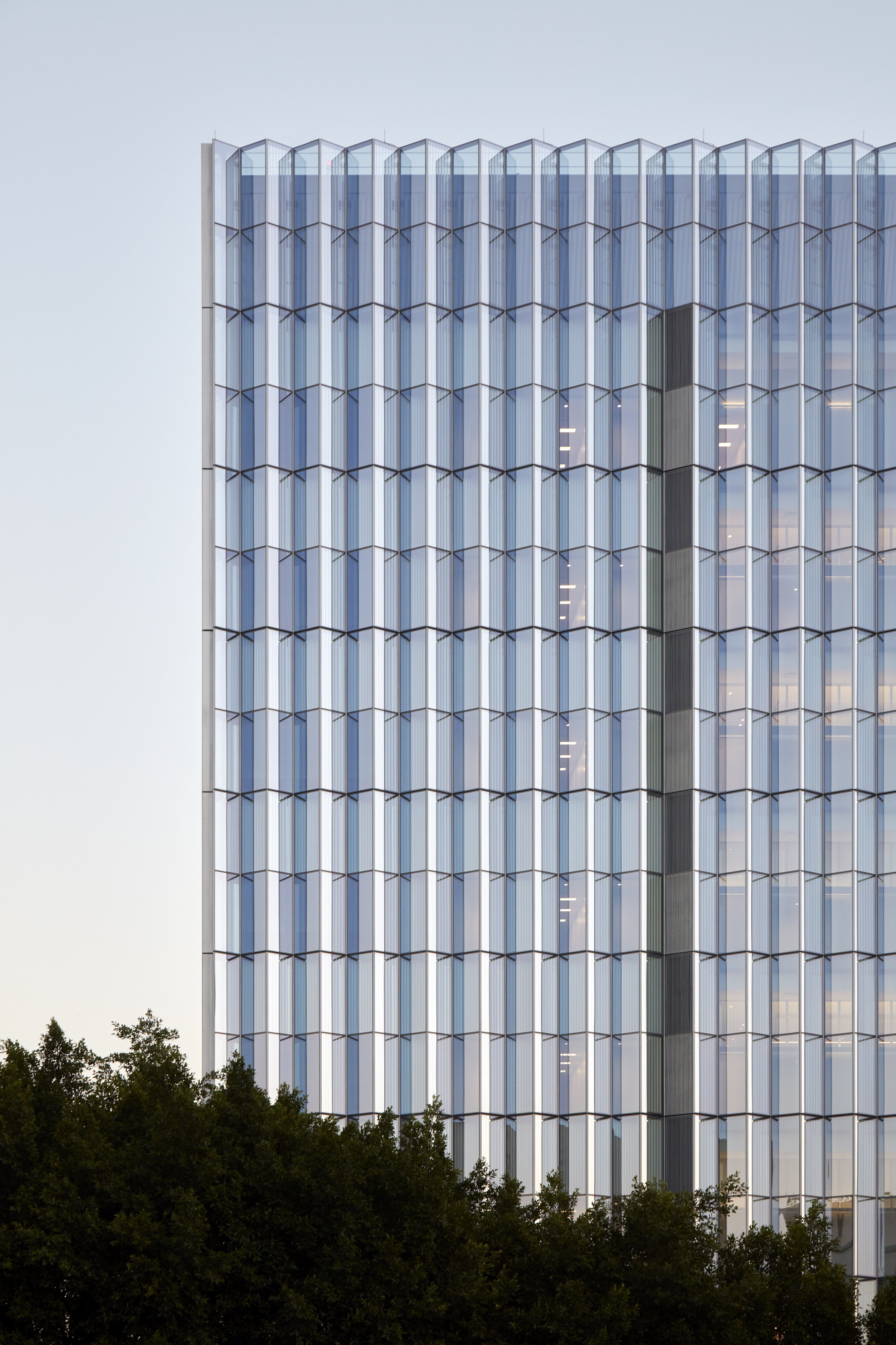
Sustainability was a driving factor for the courthouse from the beginning. It achieved LEED® Platinum certification and meets the GSA’s 2020 energy objective. The building incorporates a variety of sustainable design features, including a rooftop photovoltaic array that is intended to generate 507,000 kWh of renewable energy on an annual basis.
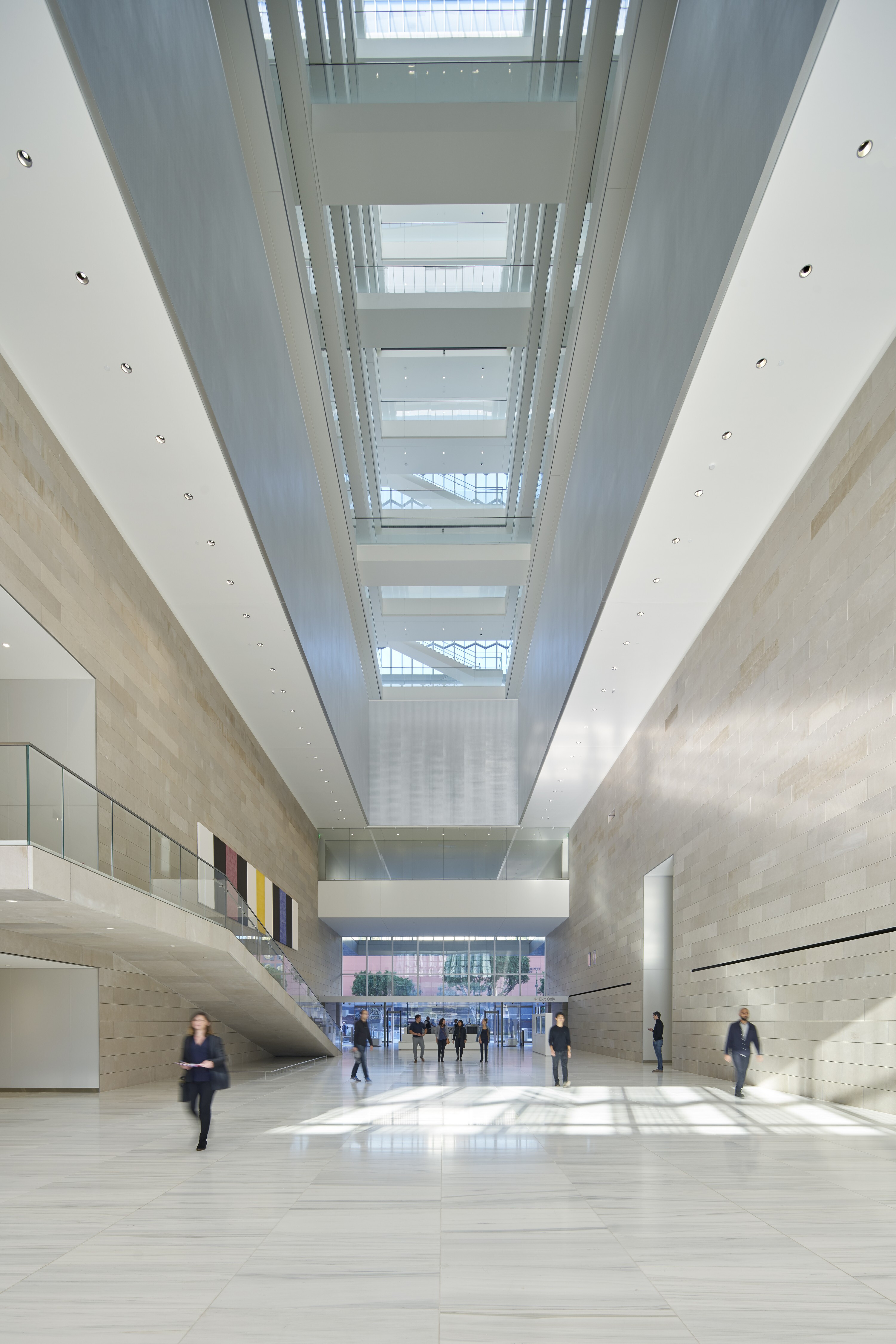
Perhaps the most visible sustainable design feature is the facade—a solution that gracefully responds to the conditions of the site. A key challenge for the design team was to manage intense sun exposure from the east and west while maintaining the building's alignment with the street grid. SOM's pleated facade design incorporates opaque panels in east- and west-facing pleats to minimize solar thermal gain. At the same time, the design utilizes transparent glass panels in north- and south-facing pleats to maximize natural daylight inside the courthouse. This design reduces annual solar radiation load by 47 percent, and decreases central plant load by 9 percent.
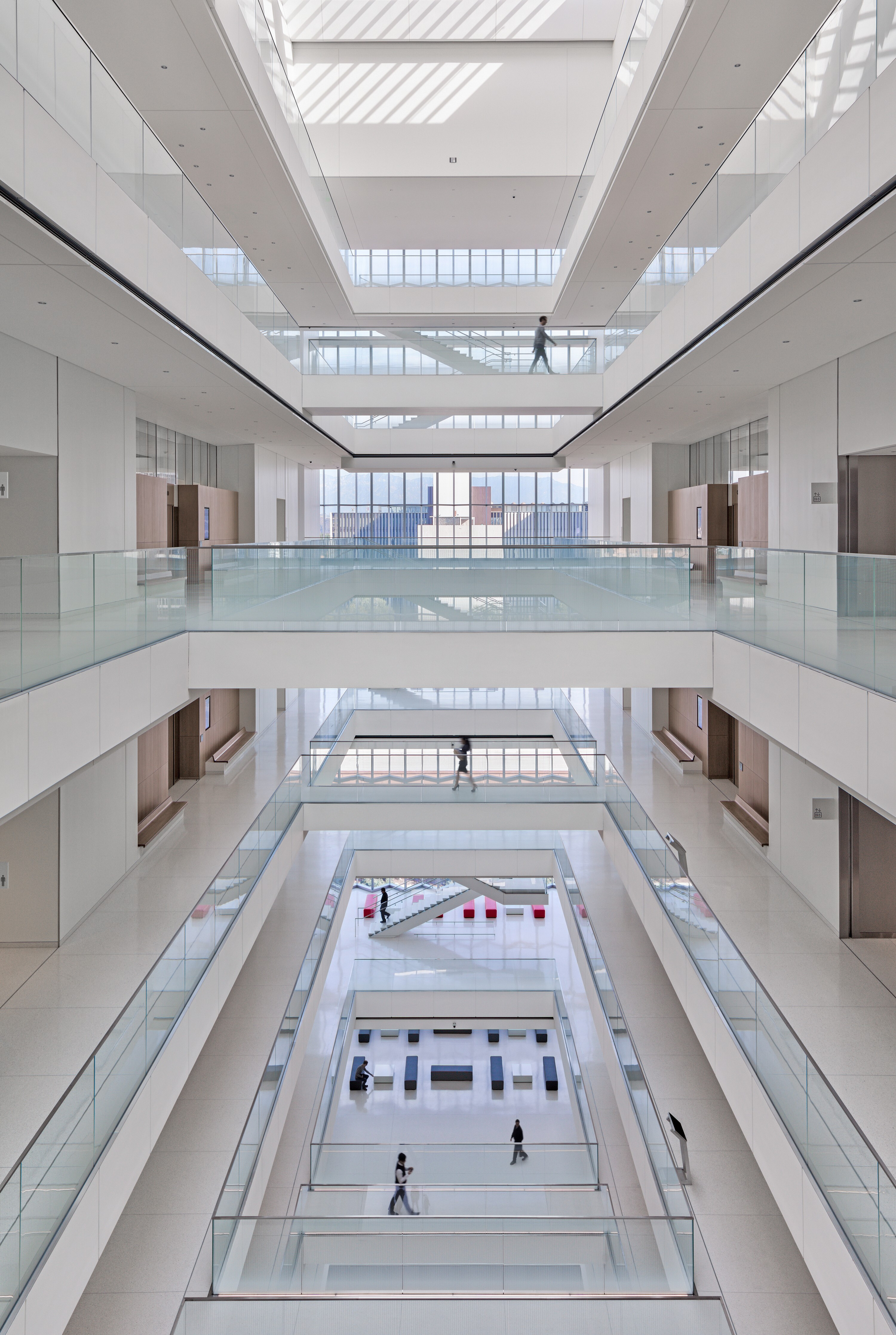
The courthouse design also mitigates blast threats by using a novel truss system to increase the standoff between the perimeter and primary structure, while still allowing the cube to appear as a single, hovering form. To protect against seismic events and control the building’s lateral drift, the roof truss is used as a mega link beam that connects the reinforced concrete shear walls at the top story and reduces ductility demands.
