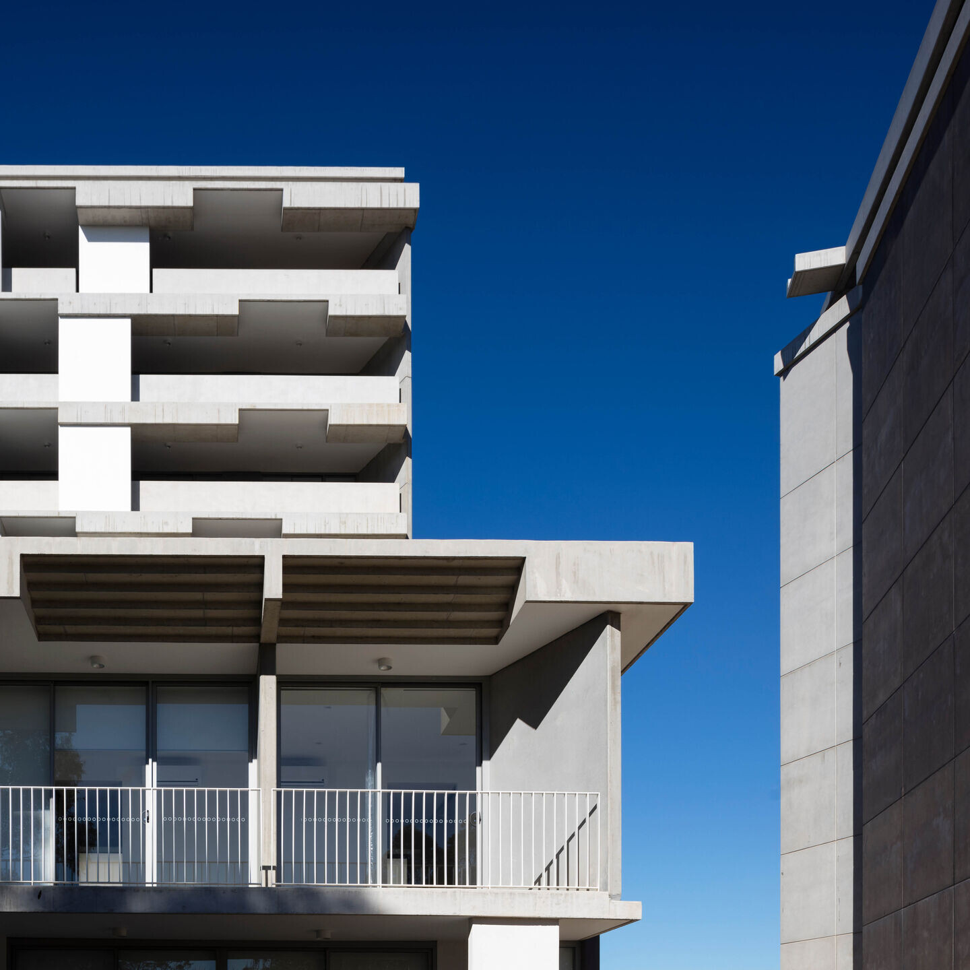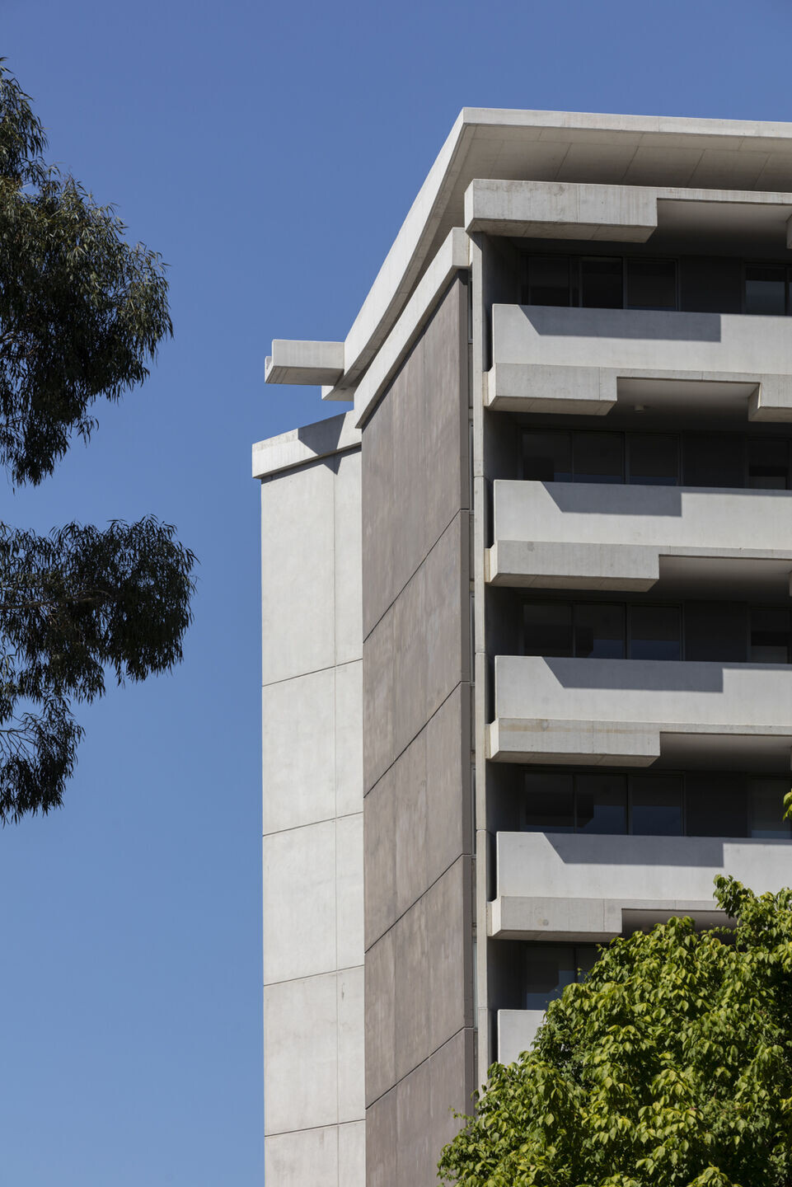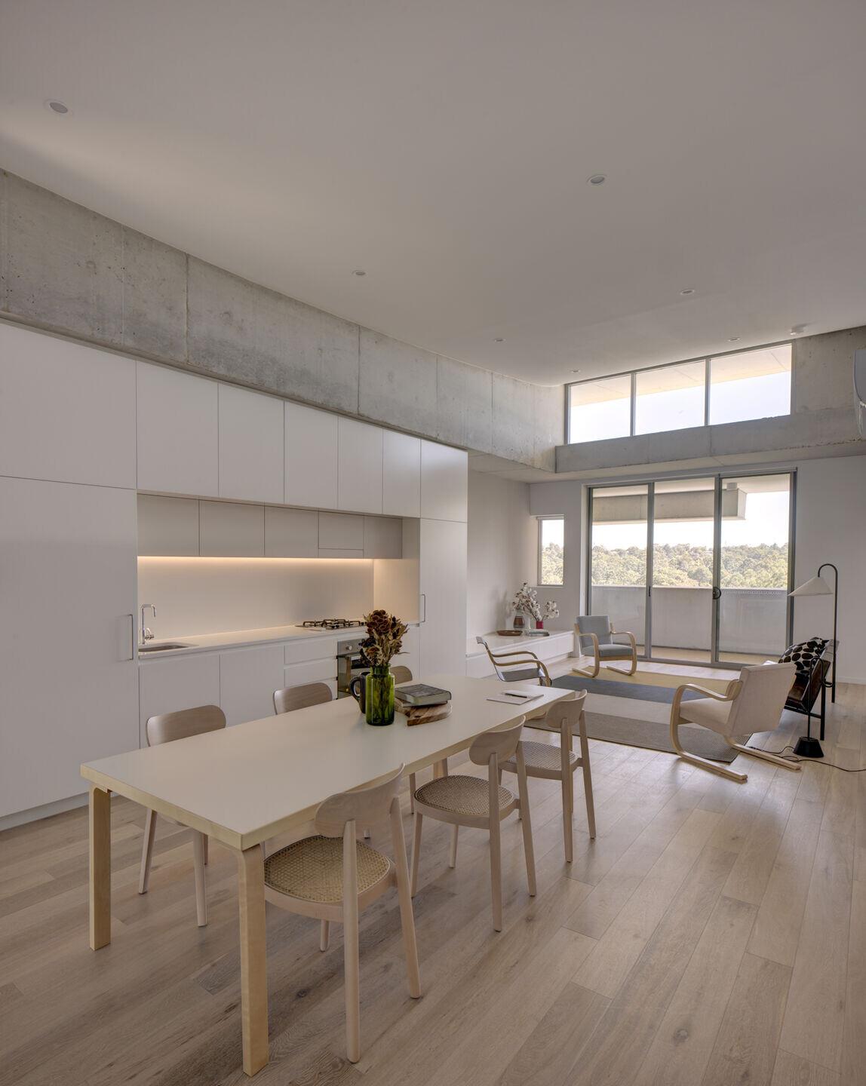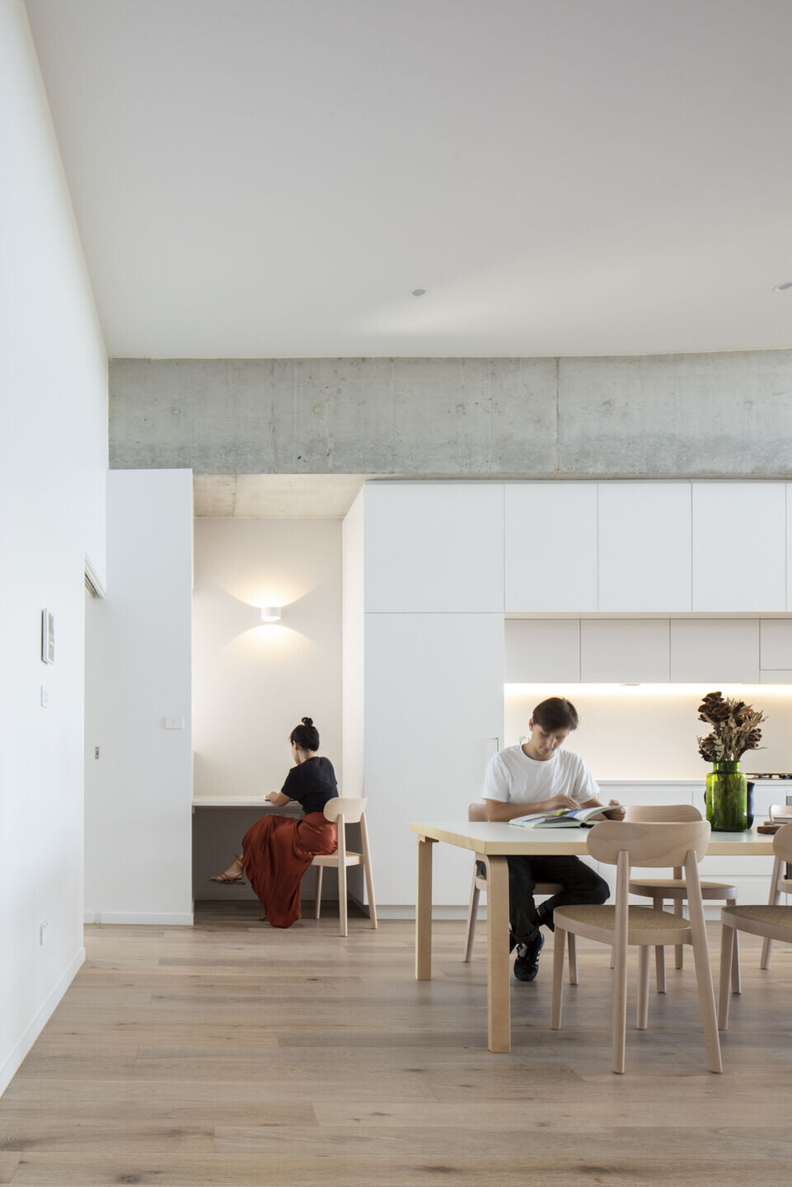Situated in a residential area of North Rocks adjacent to the Darling Mills Creek Riparian Corridor, 148 dwellings are dispersed amongst seven building forms. The masterplan is designed to juxtapose these forms against each other, enabling a sense of movement in response to light and the rivers meander. The elevation too is carefully proportioned with generous expanses of neutral material, cast to sculpt shadows on the façade, whose form is reflected by the river below.

North Rocks demonstrates a clever, strategic and considered approach to medium density living within a challenging urban environment.
Fronting a major arterial road to the south, the building successfully mitigates its imapcts by orientating north to the neighbouring park, river and school. This clear and legible urban response offers occupants a place of calm retreat as well as a dynamic urban street presence.

The buildings themselves appear robust and uncomplicated in form, engineering and materiality. However, a deeper interrogation reveals a rhythm of carefully refined facades creating a sense of playfulness in form, light and shadow.

Thoughtfully planned apartments provide consistent and uncompromised internal amenity throughout, with careful attention placed on embedding passive systems of sustainable building design. Material selections have been chosen for their longevity and their ability for rigorous detailing within budget constraints.
The result is a highly nuanced and unapologetic architectural response to a difficult urban setting, providing both quality apartments for its residents as well as a valuable and highly considered contribution to the locale.


































