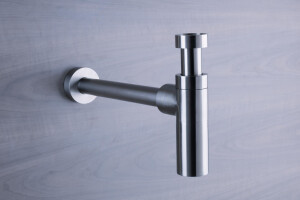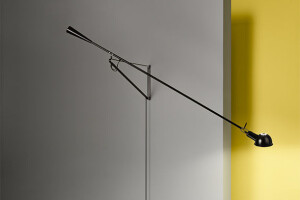The existing house was tired, narrow, lacking in natural light and a sense of space. We developed a scheme to bring light down from the large ground floor window in to the previously dark lower ground floor with a large glass sliding door system to connect to the rear garden.
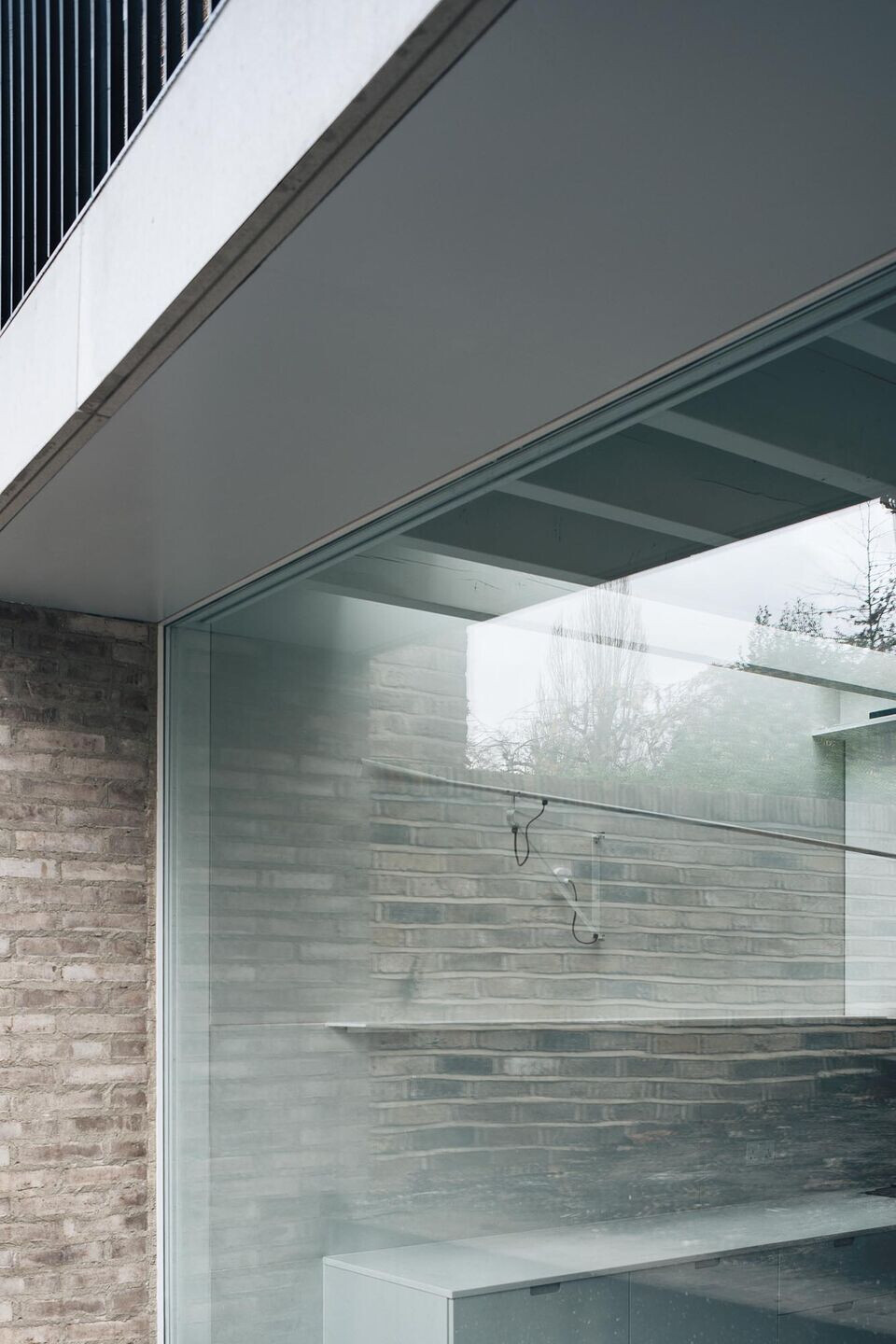
The lower ground floor has become the principle living space, with a muted tone kitchen. The original chimney breast continues up through the void – giving a sense of height and drama – with views back up to the ground floor spaces.
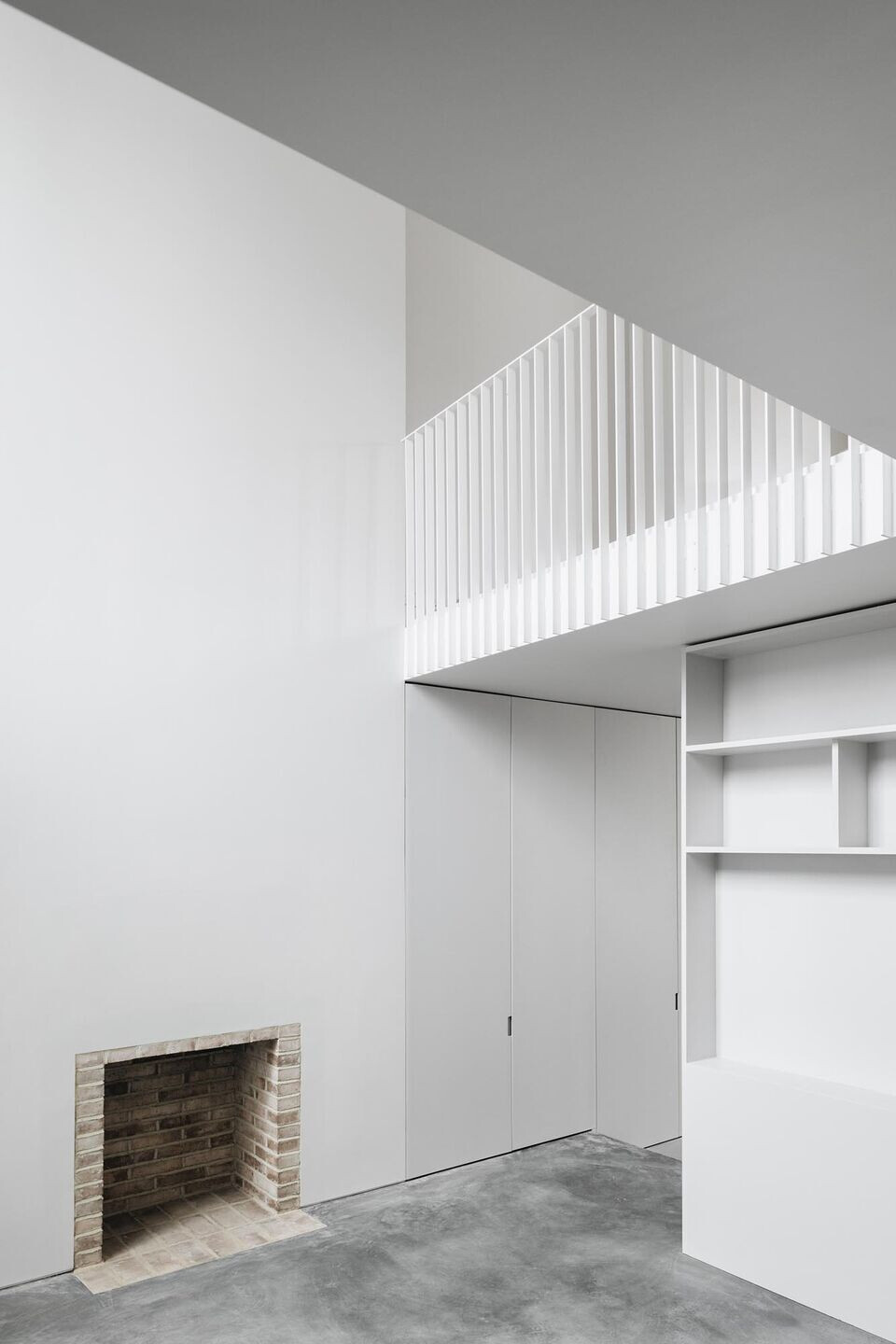
At ground floor, the formal living space becomes a mezzanine style space – overlooking the key living areas below.
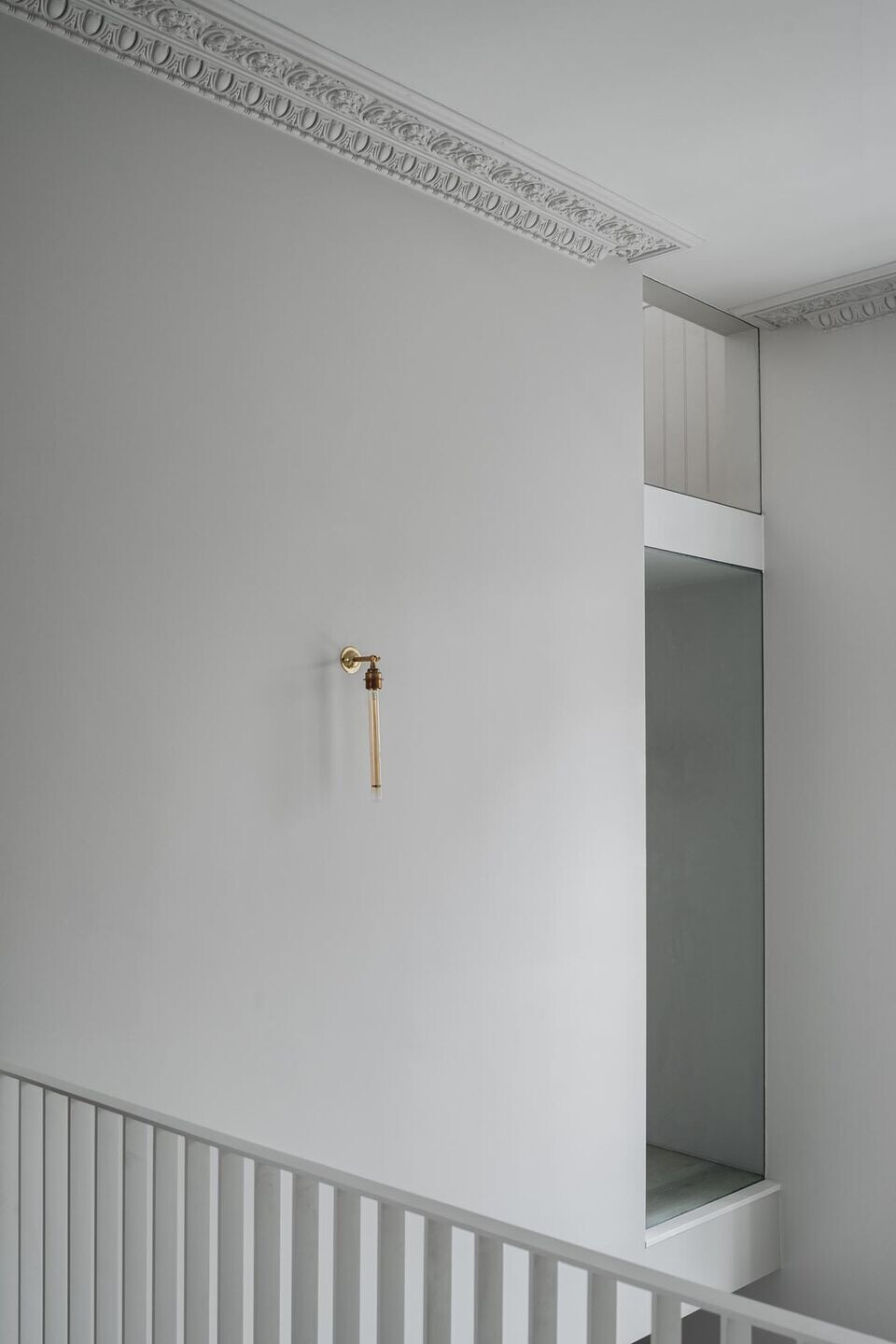
Steel balustrades are found at ground and lower ground floor – giving texture. Brass and timber details give warmth to the house. Externally, soft brick is used to knit in to its surrounds.





























