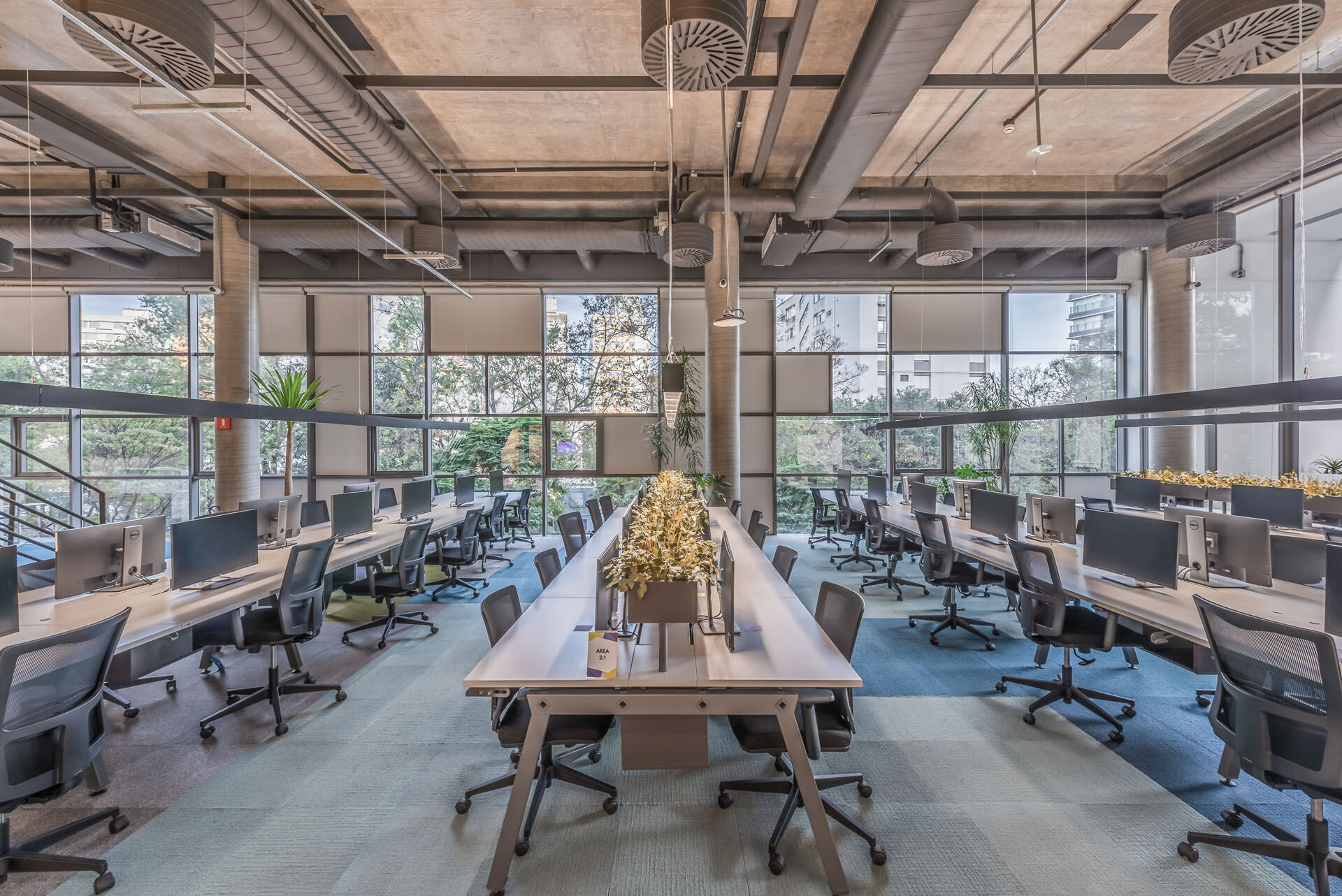Con el escenario actual, las empresas han tenido que replantearse el propósito de sus oficinas, que han evolucionado de meros espacios de trabajo a infraestructuras que ayudan a construir capital social, fomentando un sentido de propósito y pertenencia. Con esto en mente, Fintech Nubank recurrió a LP+A para renovar sus oficinas en São Paulo, SP.
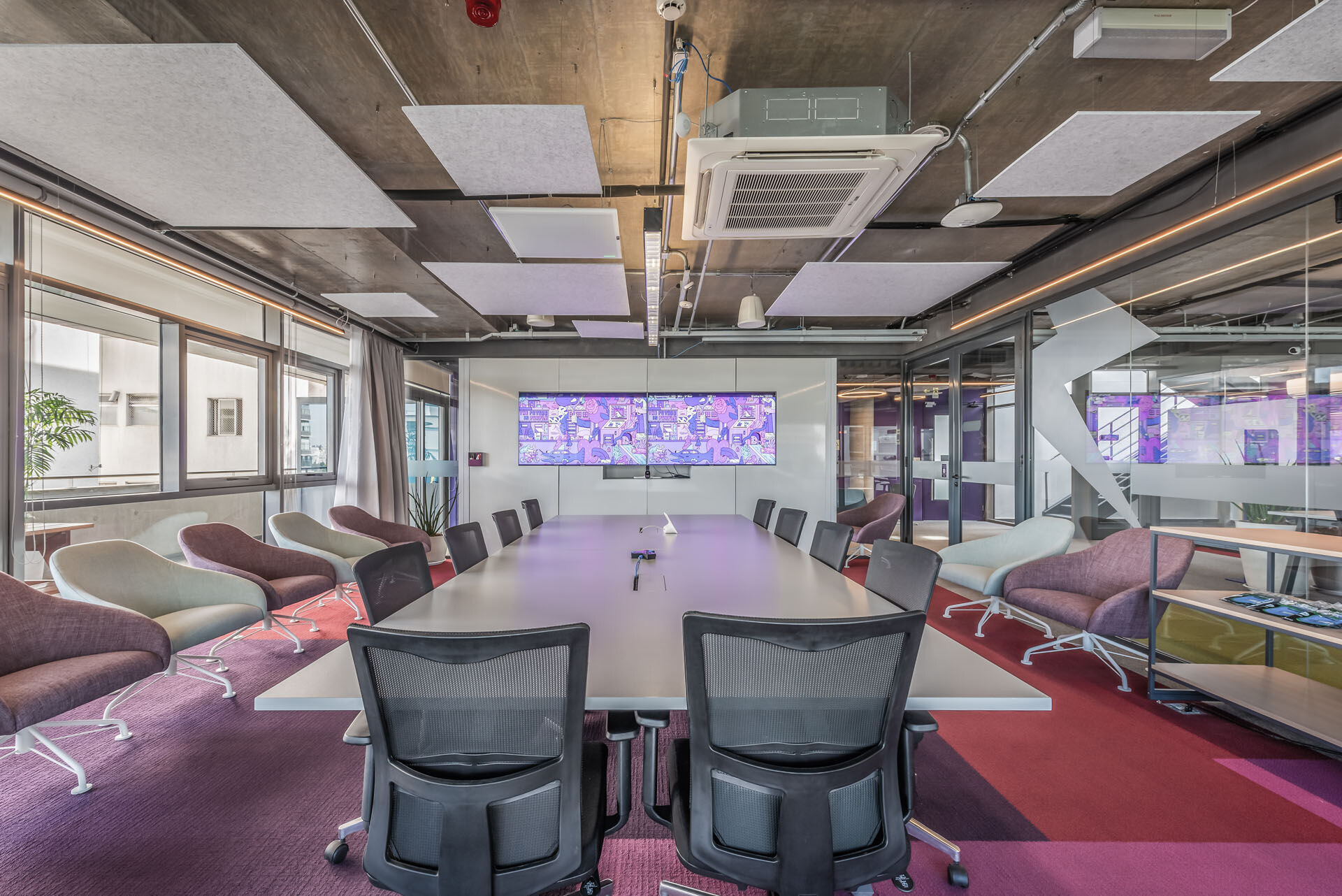
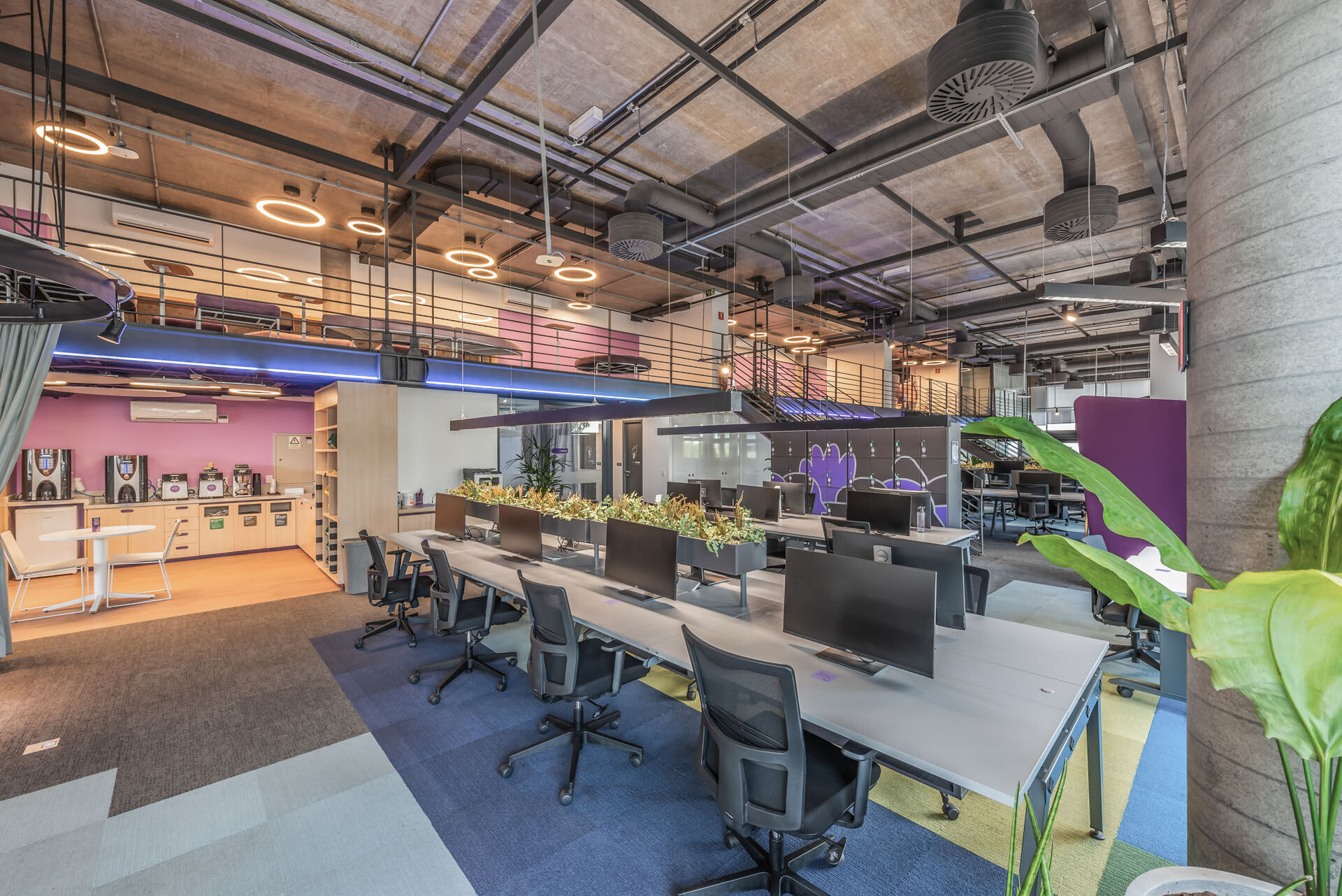
El intercambio cara a cara es de gran importancia para la cultura de la empresa, por lo que la renovación se centró en la colaboración como diferencial del trabajo presencial. Innovadora, inconformista y cuestionadora, Nubank valora la individualidad y la libertad. El proyecto refleja la naturaleza de la empresa, donde los espacios corporativos incorporan la flexibilidad y el poder de elección del usuario, así como la adaptación a las nuevas formas de trabajo, con zonas que fomentan el encuentro y la cooperación.
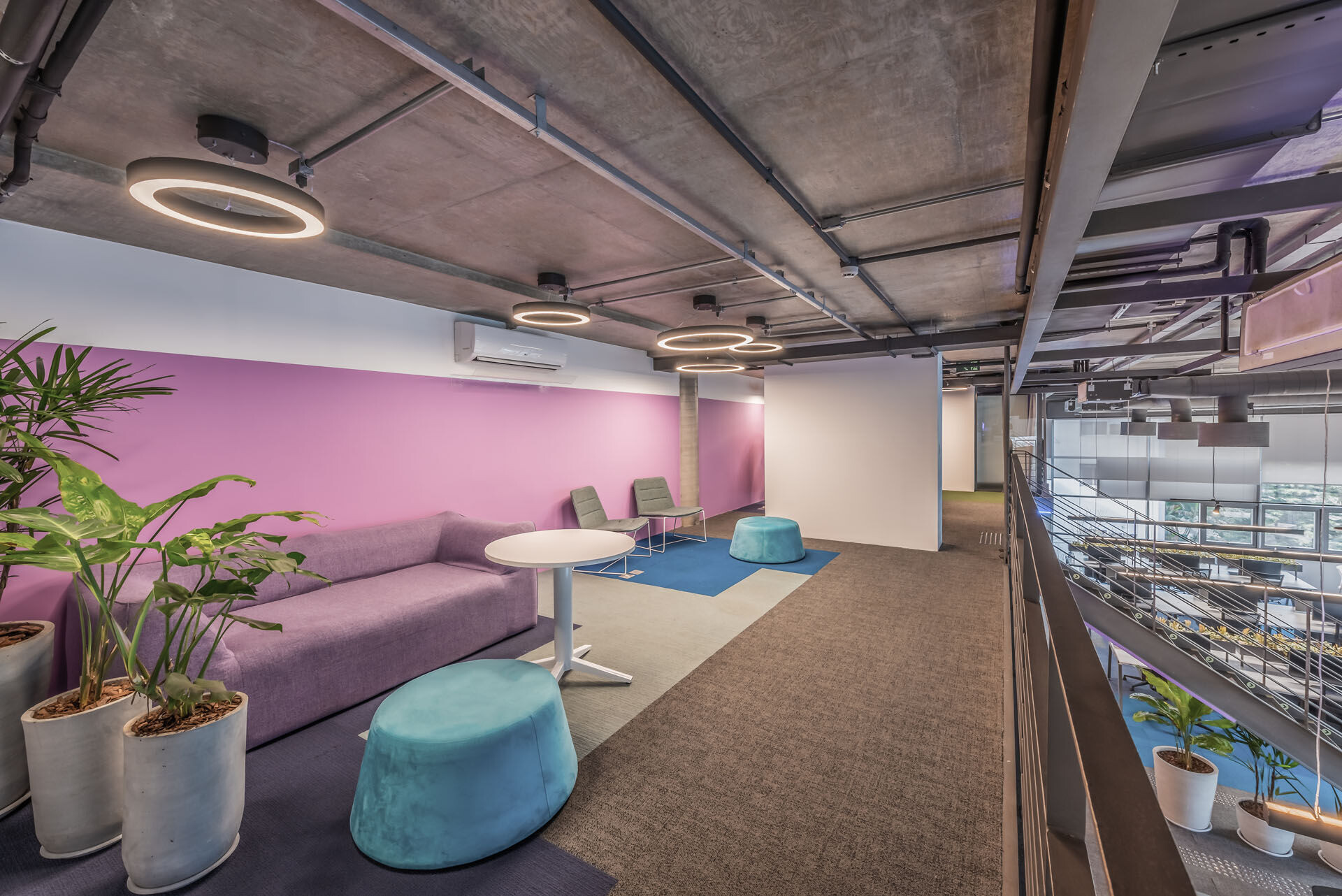
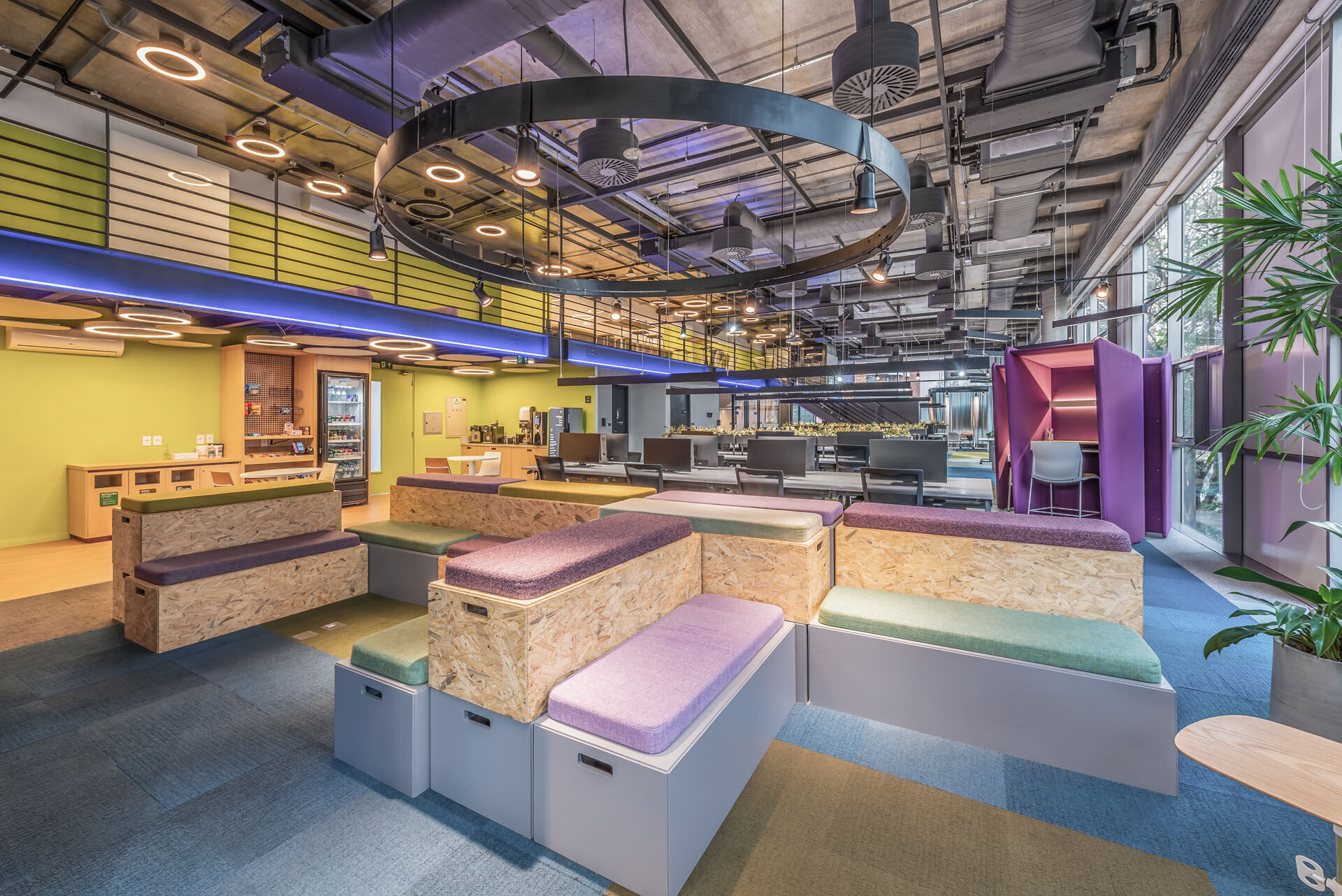
Para este proyecto se creó un diseño basado en la vida diaria del cliente, cuyos equipos están divididos en unidades de negocio. Cada ambiente se ha sectorizado con colores vivos, aportando juventud y fluidez al espacio.
