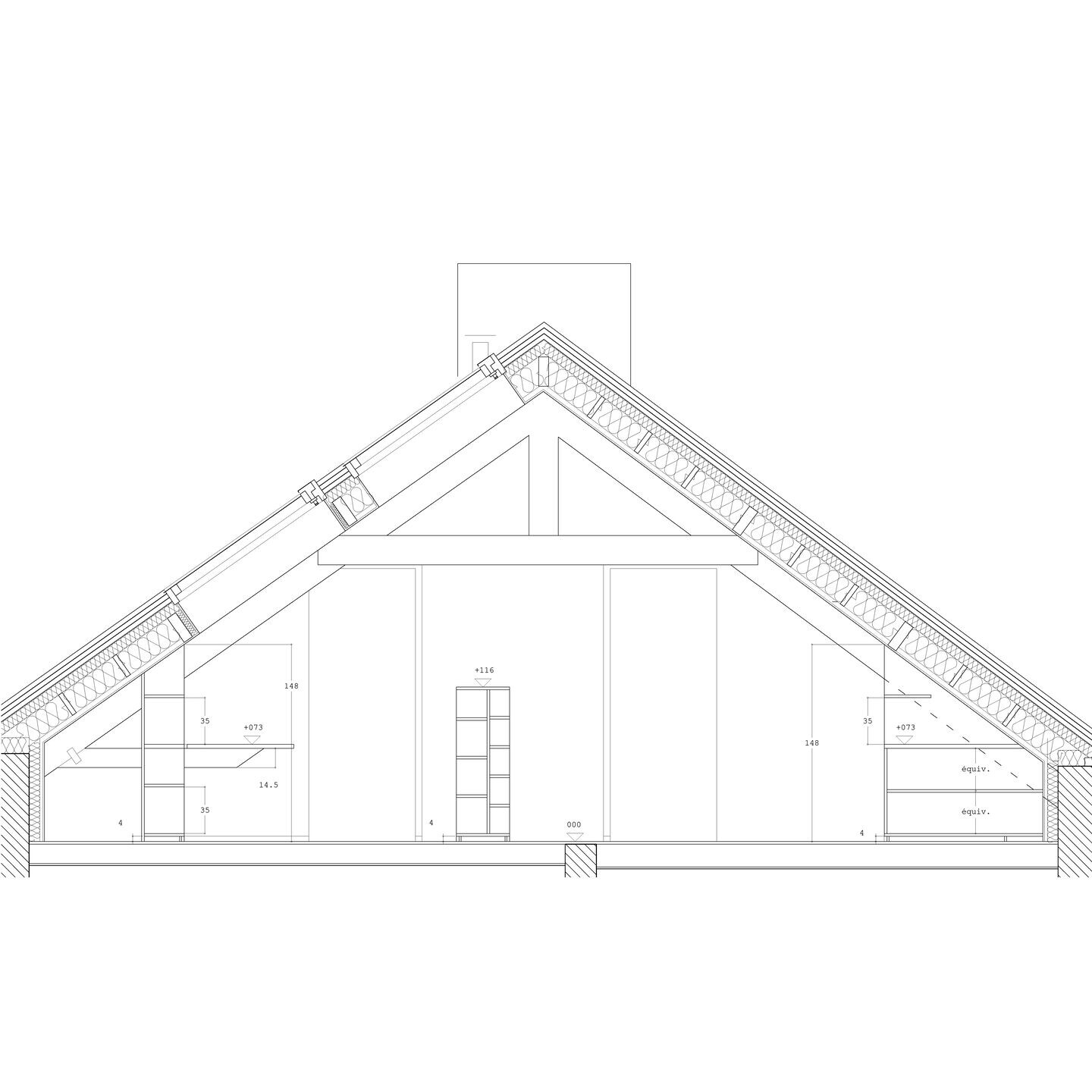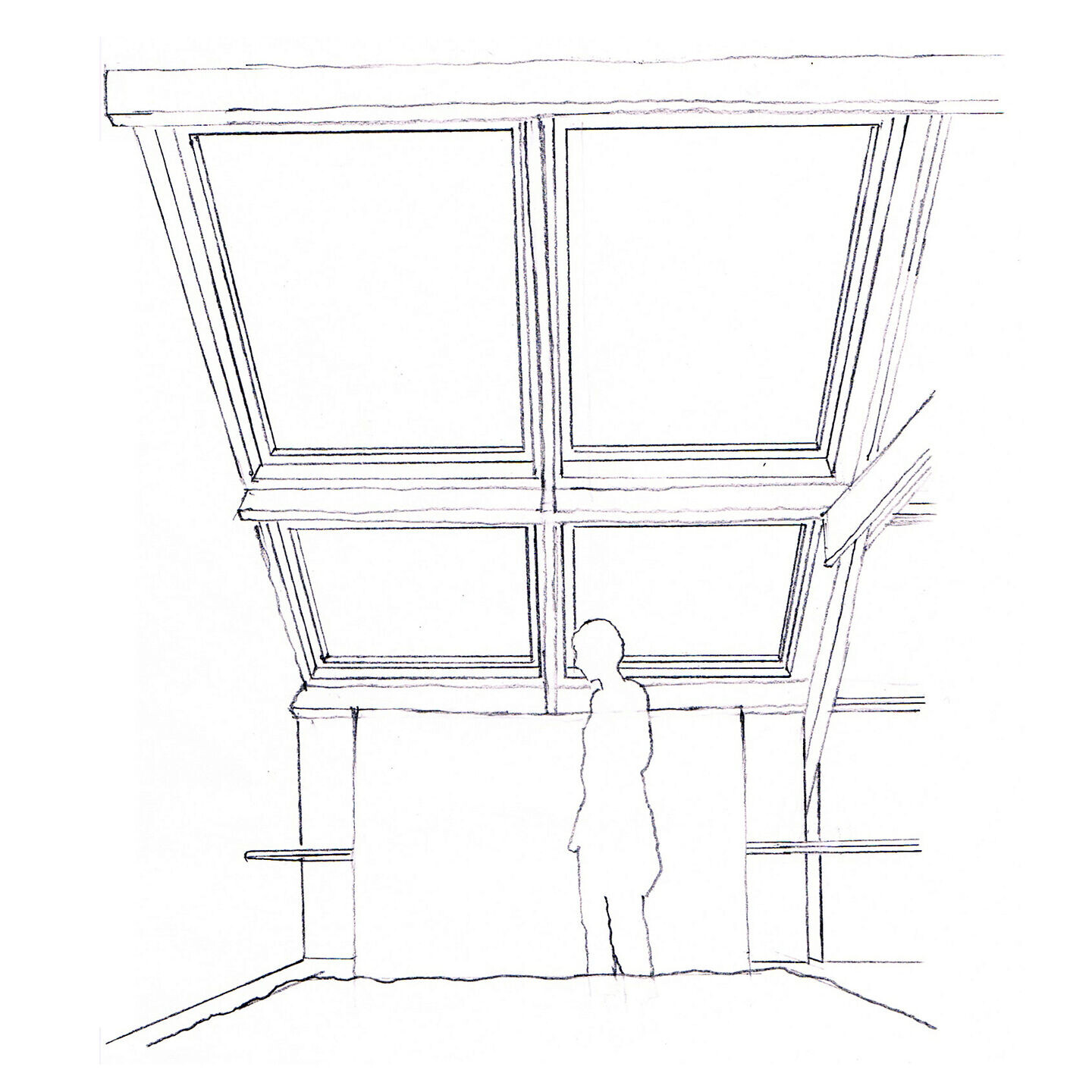Our opinion was sought before purchasing this semi-detached house. This one is located on a hillside in Ottignies with land on the south side that slopes gently down to a public wood. At the time of purchase, the living space faced the street, while a series of annexes and a level difference separated it from the garden.
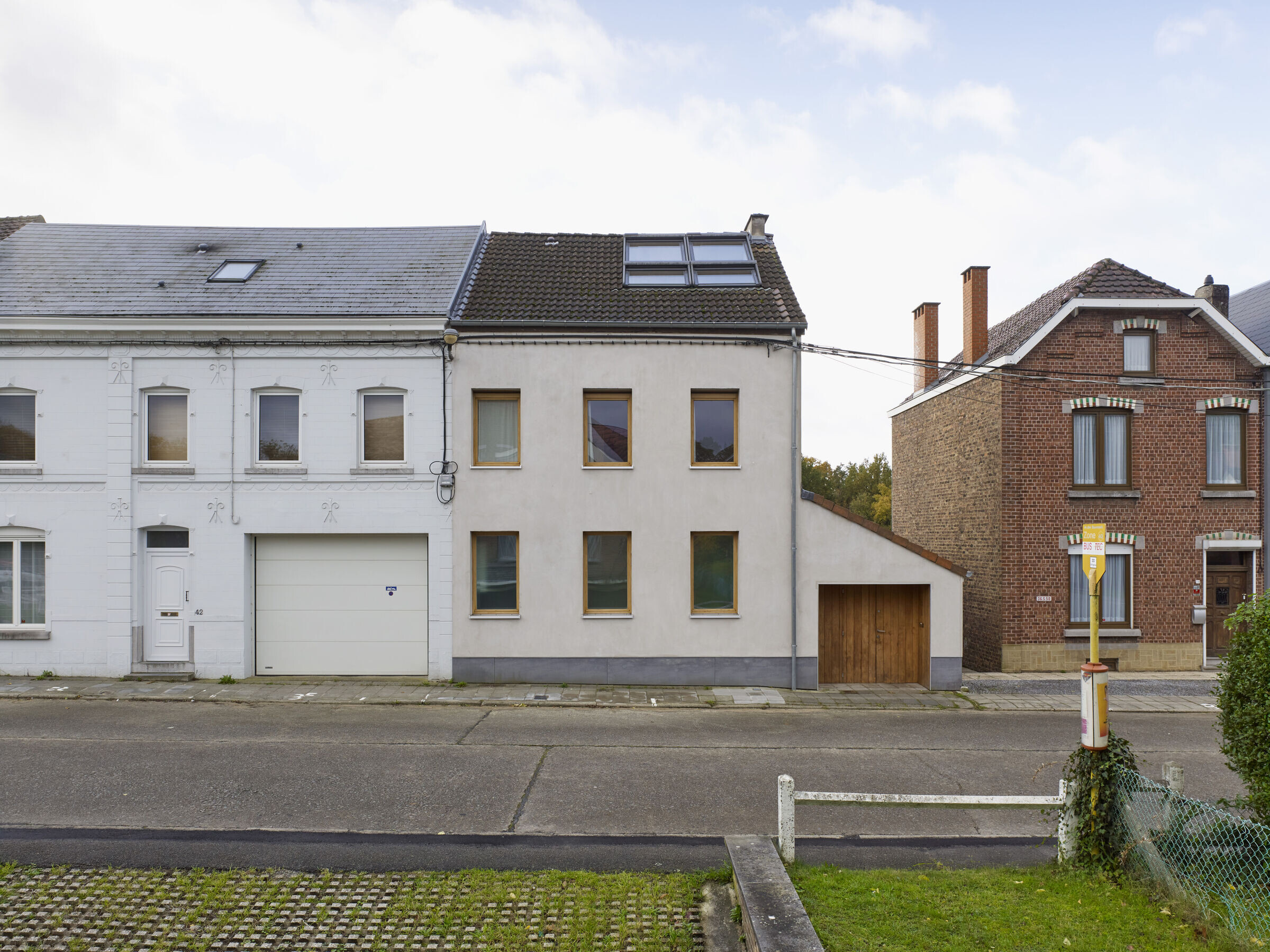
In this context, in addition to the programmatic needs and the owner's commitment to minimizing its ecological footprint, we wanted to establish a direct connection with nature. This is implemented by different strategies.
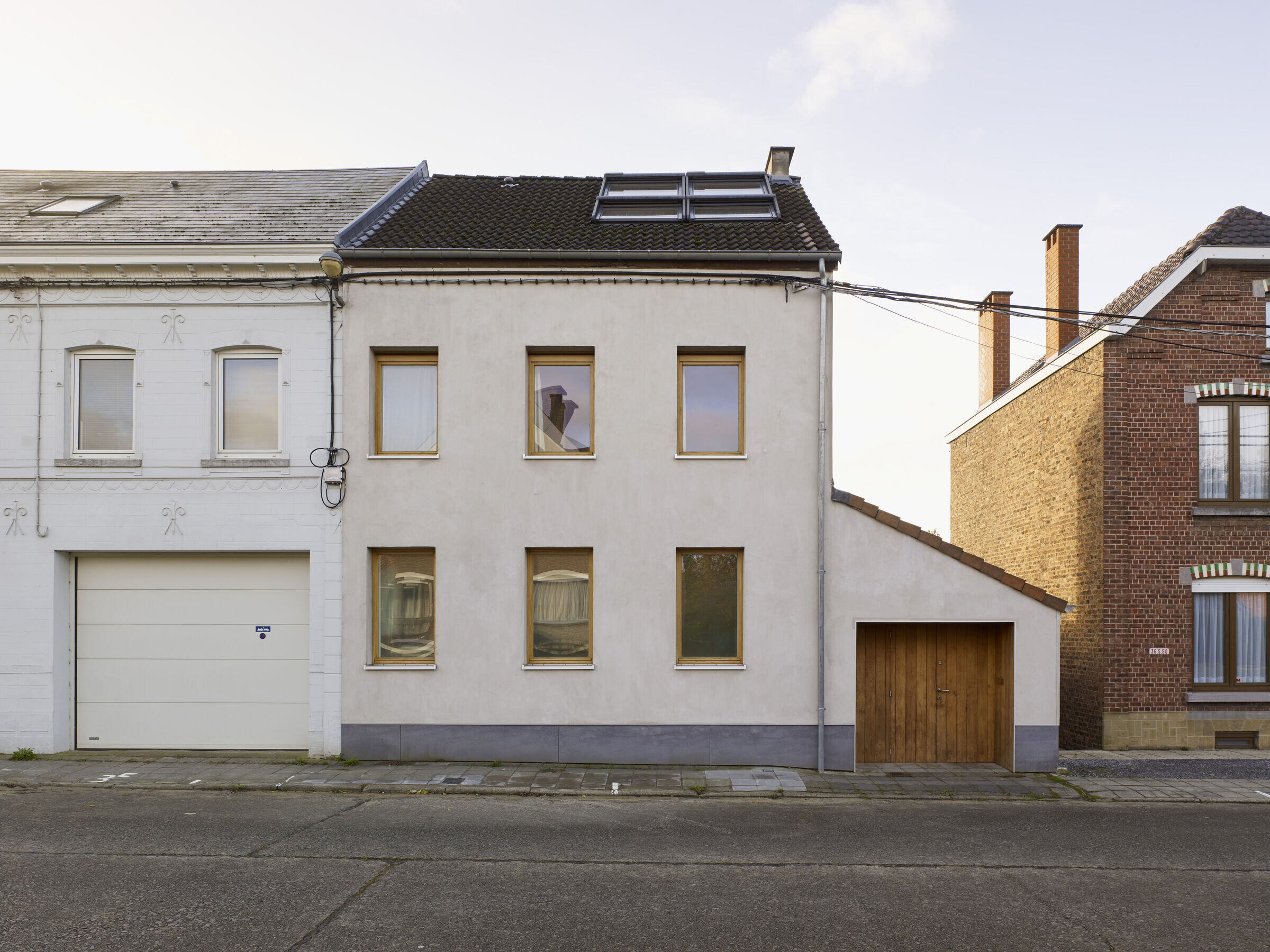
On the ground floor, the living room is first isolated from the street by doubling up on the front window frames and using translucent glazing. The entrance space, fitted out in the former garage, creates an access sequence passing through a wooden alcove and then this preparation area, designed as a covered extension that flows from the sidewalk.
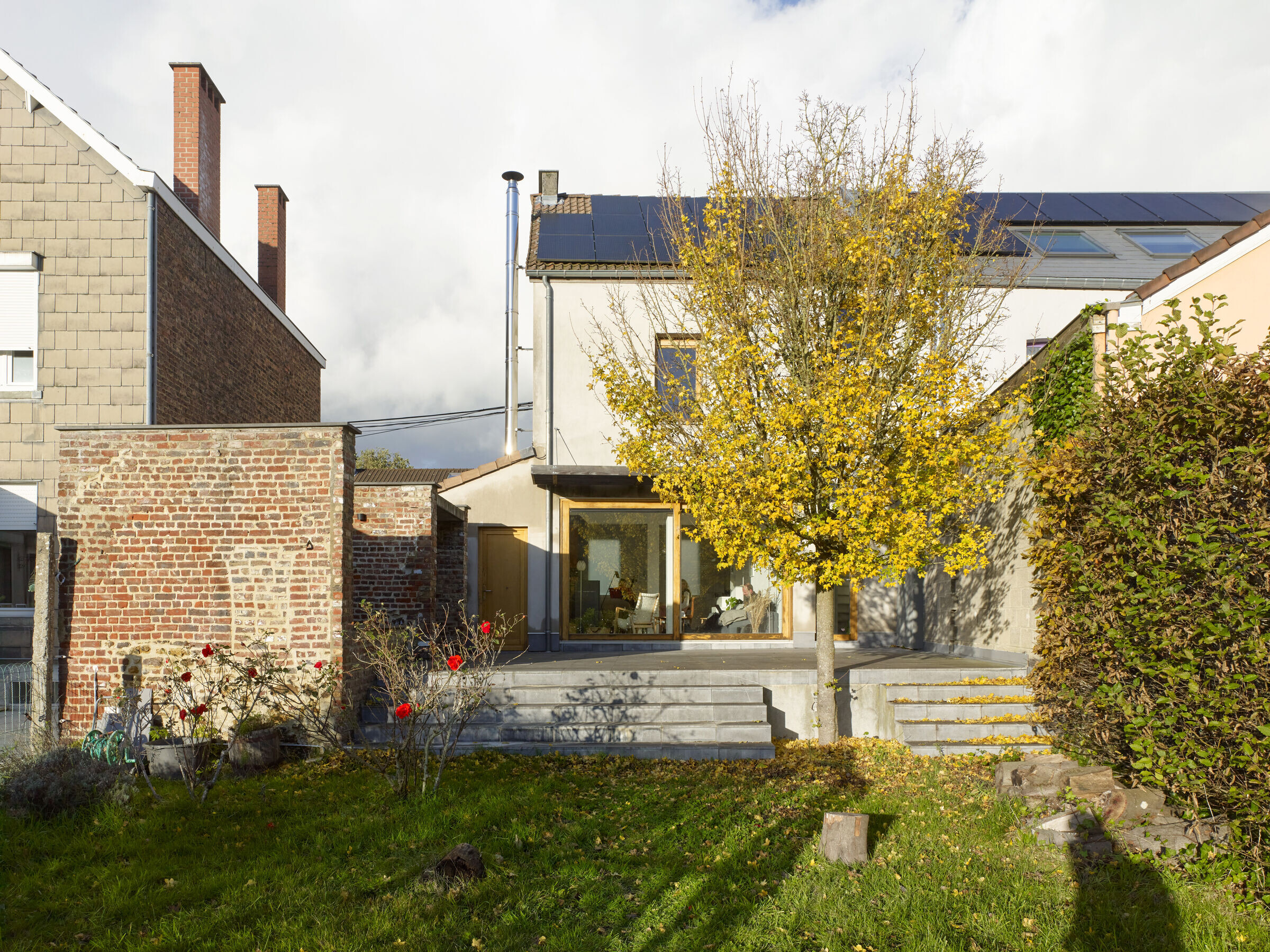
Then, the rear annexes were partially demolished, the kitchen was moved into the former entrance hall, and a new bay opens now the living room onto the garden. The load-bearing walls are replaced by a central column, opening up the space while maintaining its composition of two adjoining rooms with its ceiling mouldings.
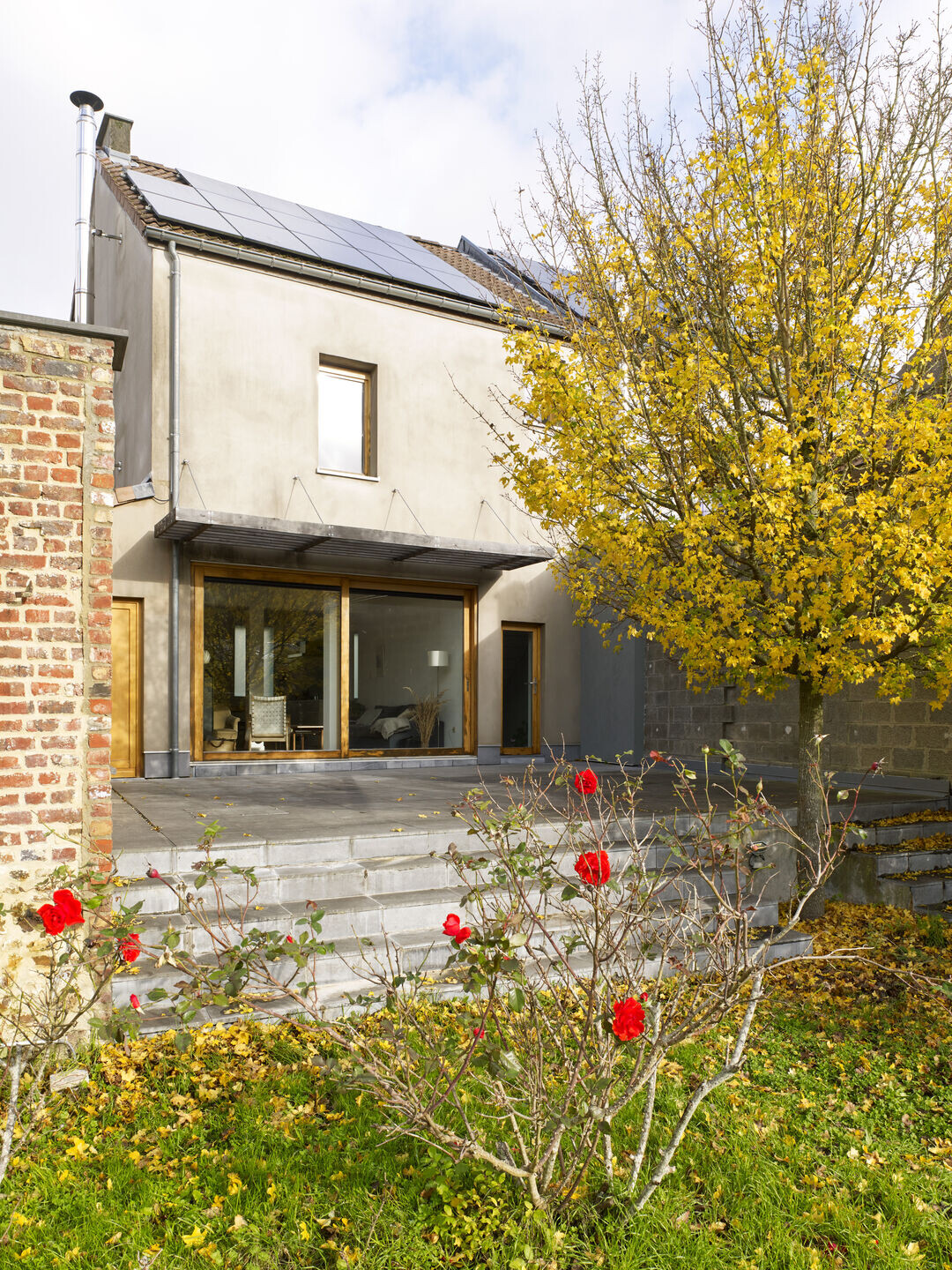
Finally, a large terrace has been laid out and treated as an outdoor room. Connected to the garden by a monumental staircase, it is framed by a tree and the transformed ruins of the annexes, offering visual privacy from neighbours, like all the other spaces in the project.
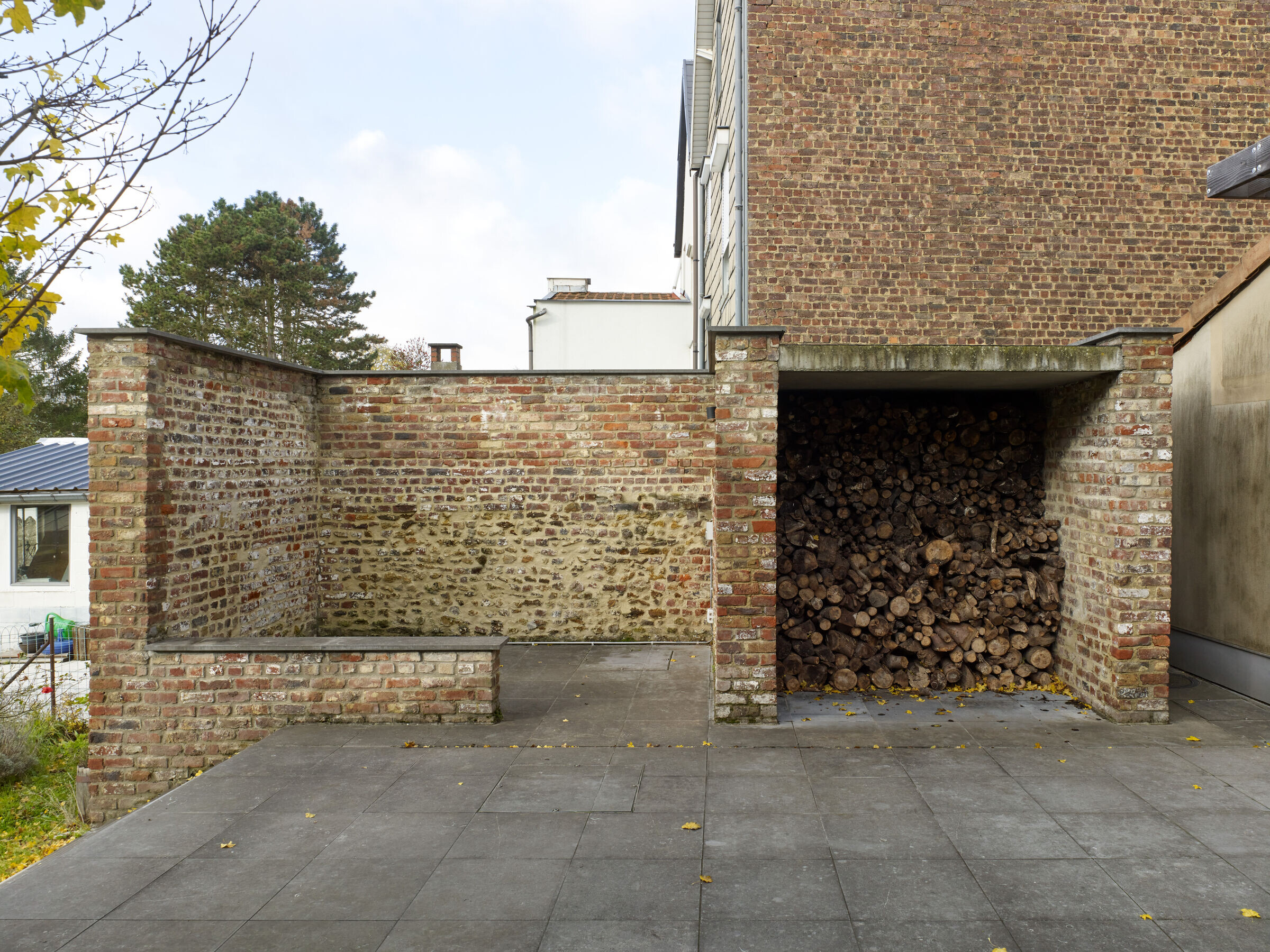
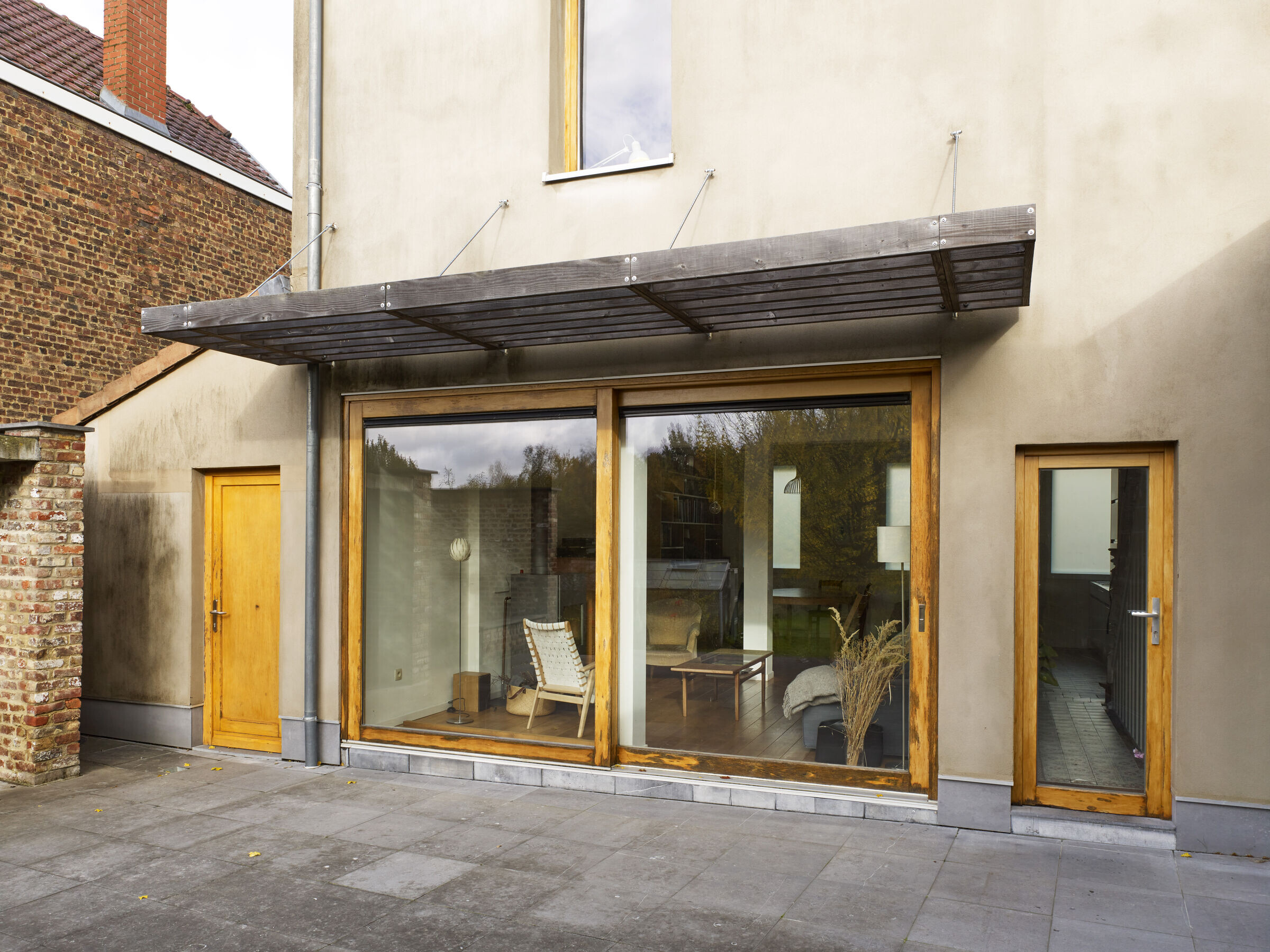
For the attic space, the strategy was to open up the north-facing slope of the roof as much as possible to flood the space with diffused light, and to design the furniture in a unified manner and in connection with the view towards the sky.
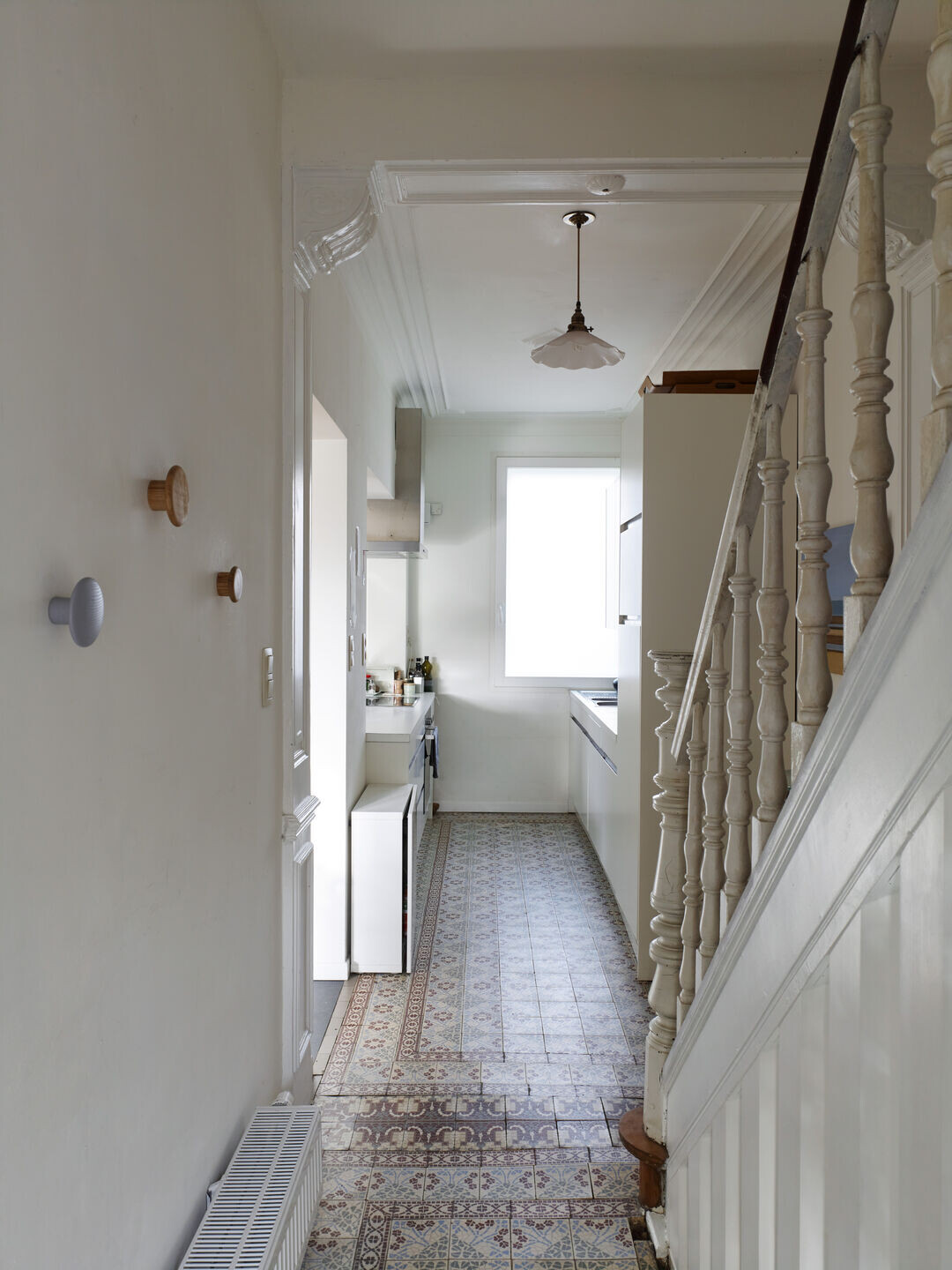
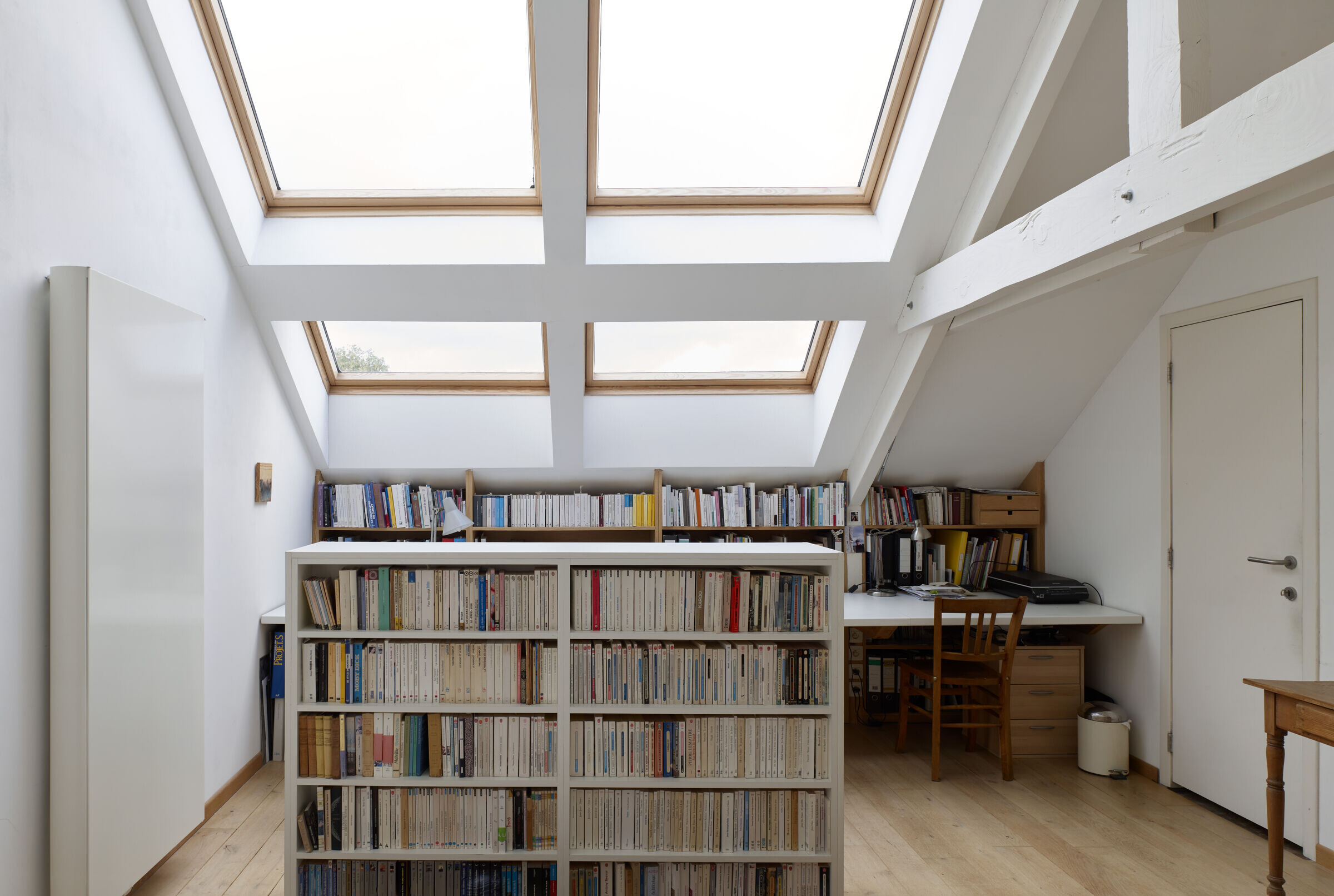
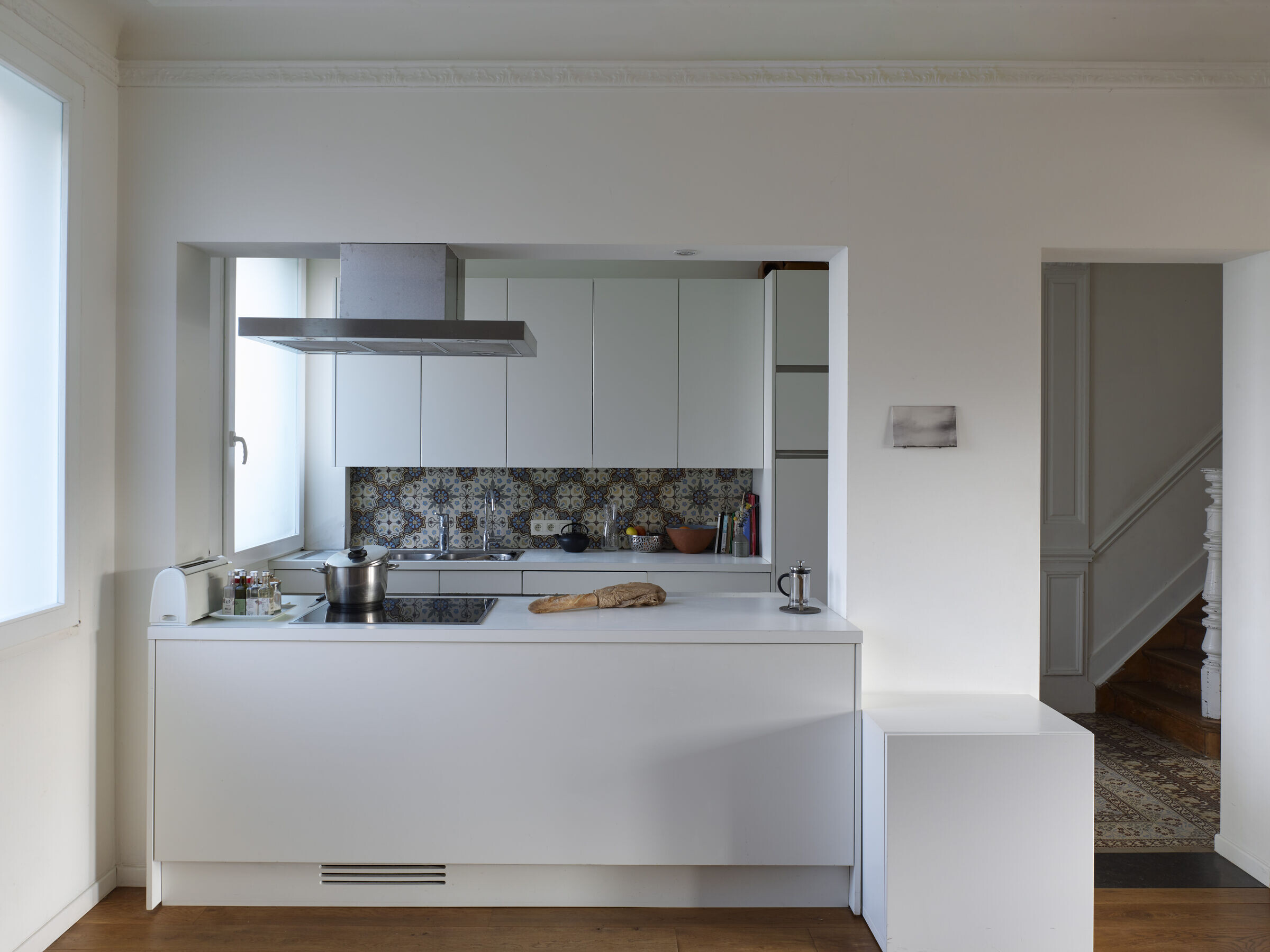
Different interventions complete this architectural approach with the aim of reducing the energy footprint:
- A sunshade protects against overheating in summer, while allowing winter sun to penetrate to the bottom of the ground floor.
- Two cisterns are located under the terrace for domestic use of rainwater.
- Central heating is powered by the wood-burning stove in the living room, which is thus connected to all radiators.
- The house is fully insulated, including the facades with wood fibre and a breathable hydraulic lime coating.
- Solar panels were also subsequently installed by the owner.
In this way, we wanted to create spaces where daily life is connected and respectful of its environment.
