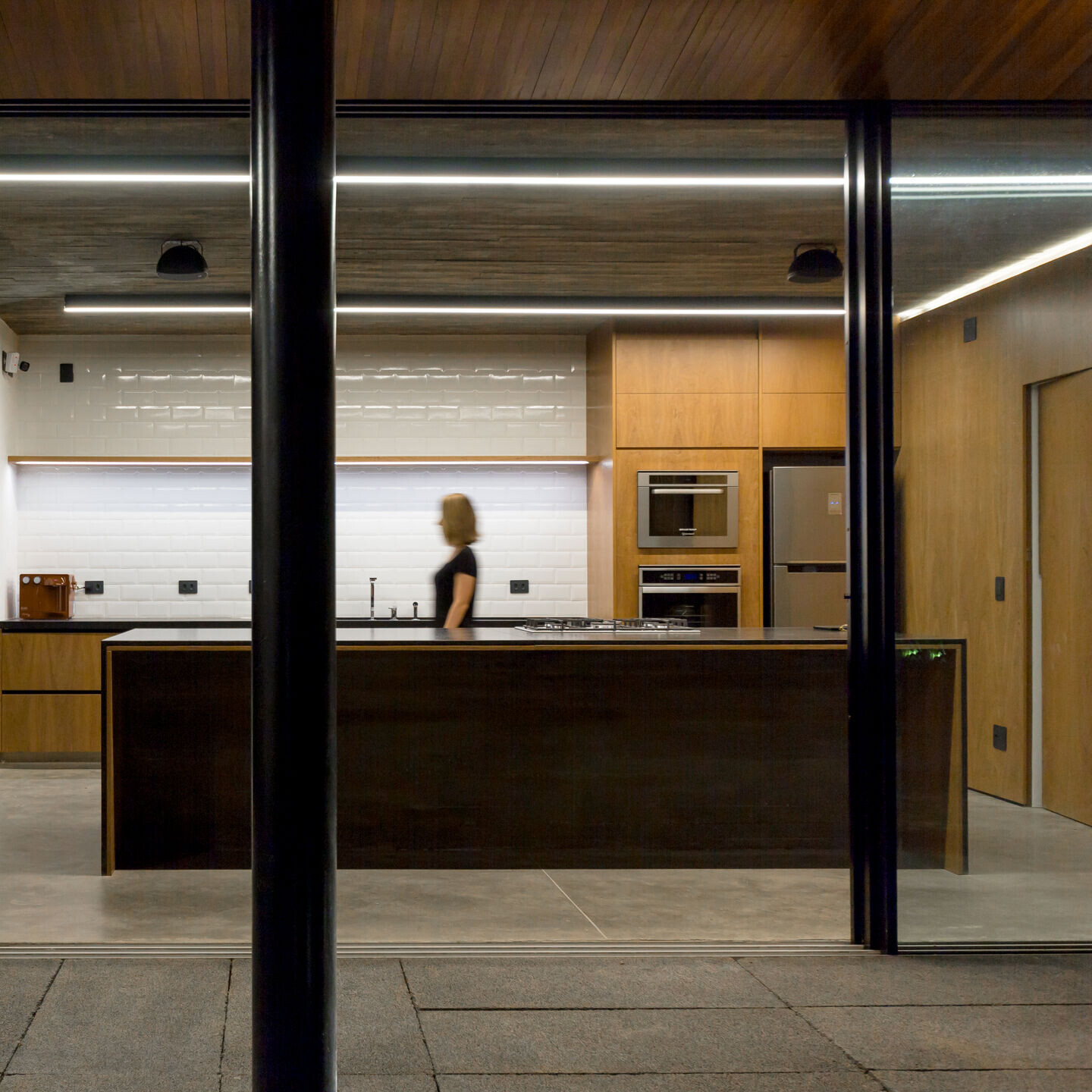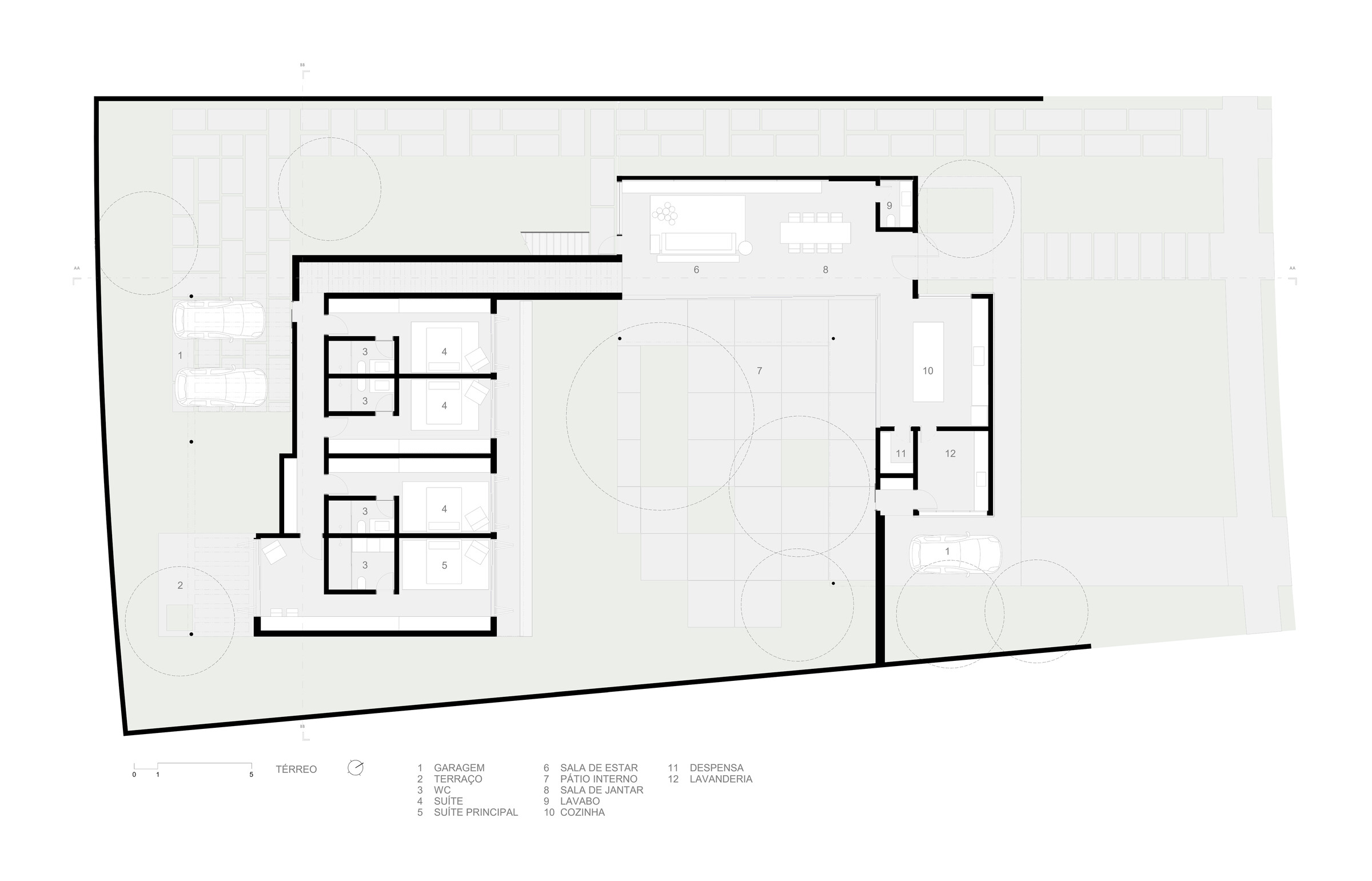As previously requested by the clients, a great central yard should be in included in the design, and the house spaces to develop around it.
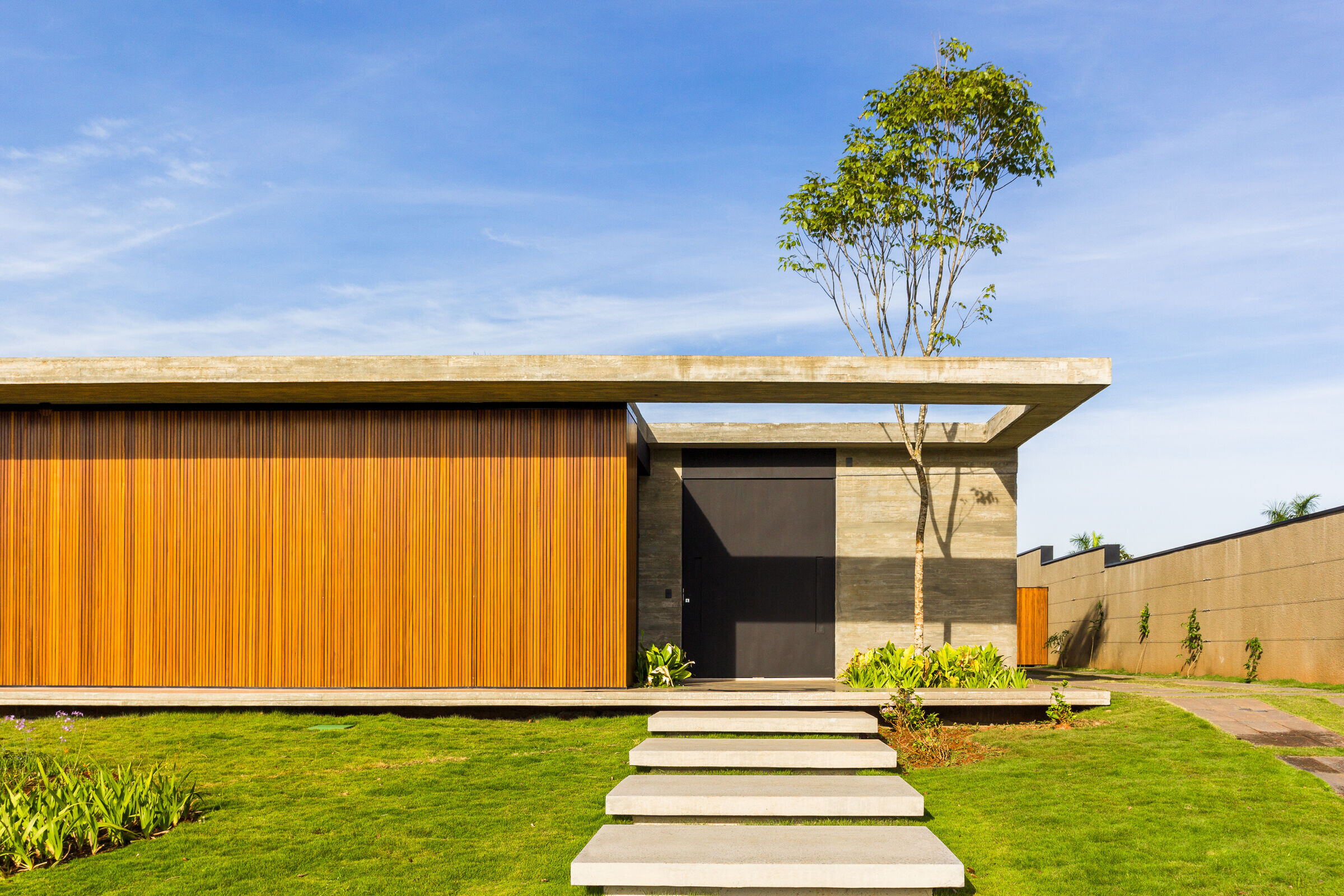
We encourage the house to be distributed on the ground level only since the project needs were compact, however, we couldn't forget the beautiful site view, so making the roof an accessible garden was desired.
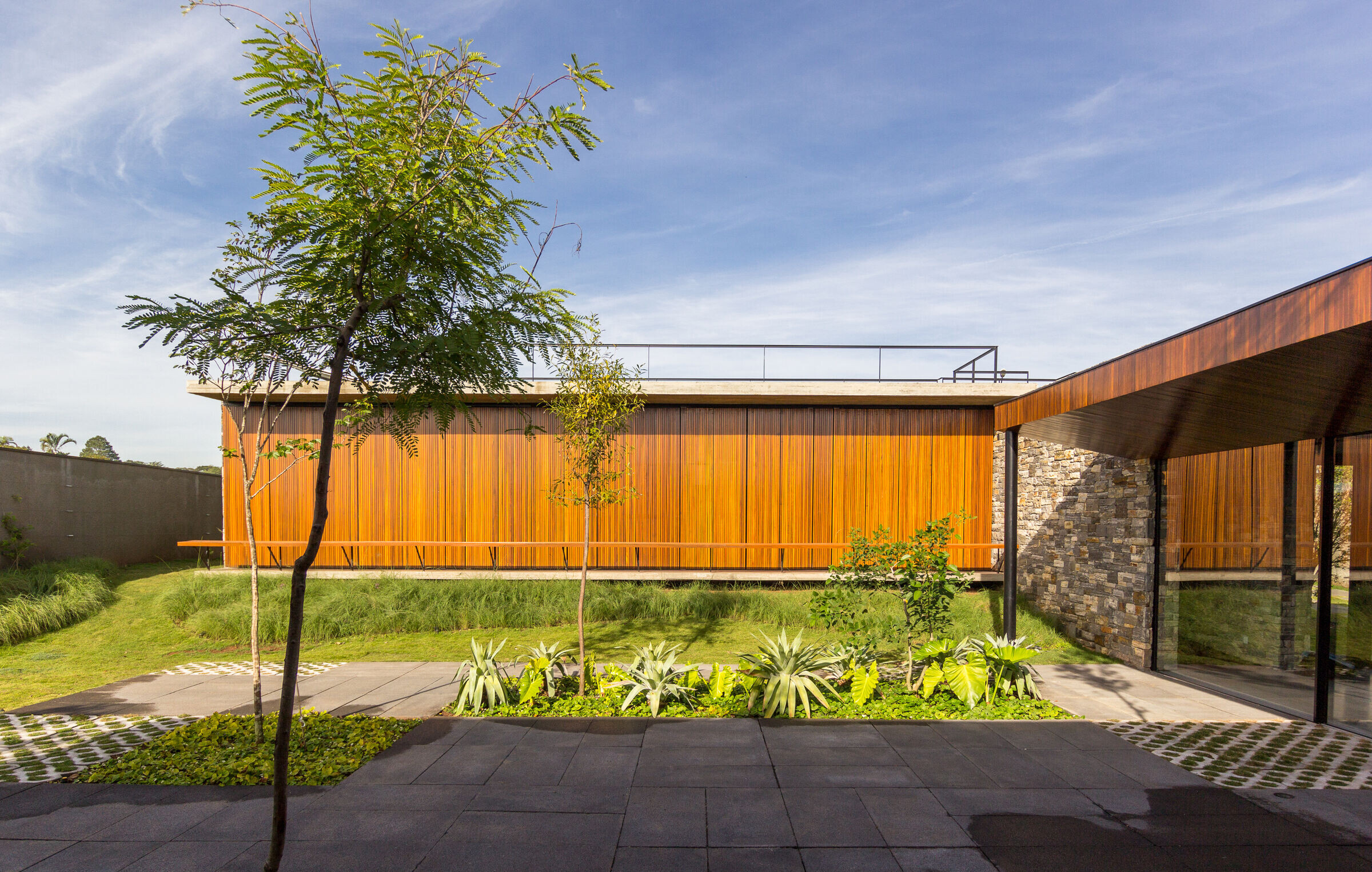
The horizontal shape allows long eaves on every perimeter of the house, these work as essential elements to protect against solar radiation, providing shady areas and, consequently, an increase in the thermal comfort inside the building. Design decisions have the biggest role and impact on a sustainable building. Proposing correct answers to questions such as the best implantation, the window's orientation according to the sun, wind, shading system and roof insulation is key before adding any sort of technology.
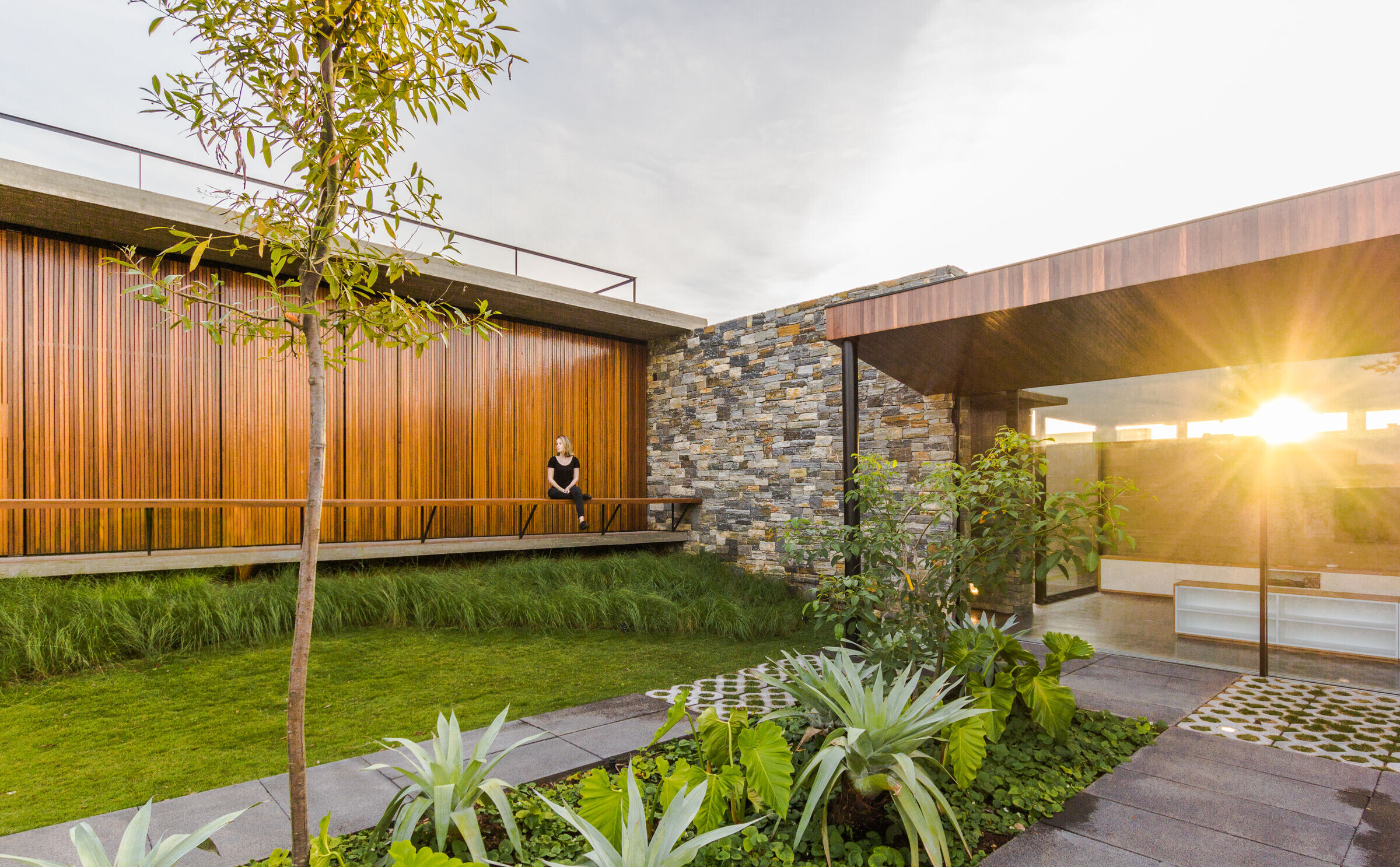
Consequently, after solid decisions, we further discuss the addition of technologies that could become a part of the house. They require large investments with mid and long term paybacks and can increase the overall house’s sustainability performance.
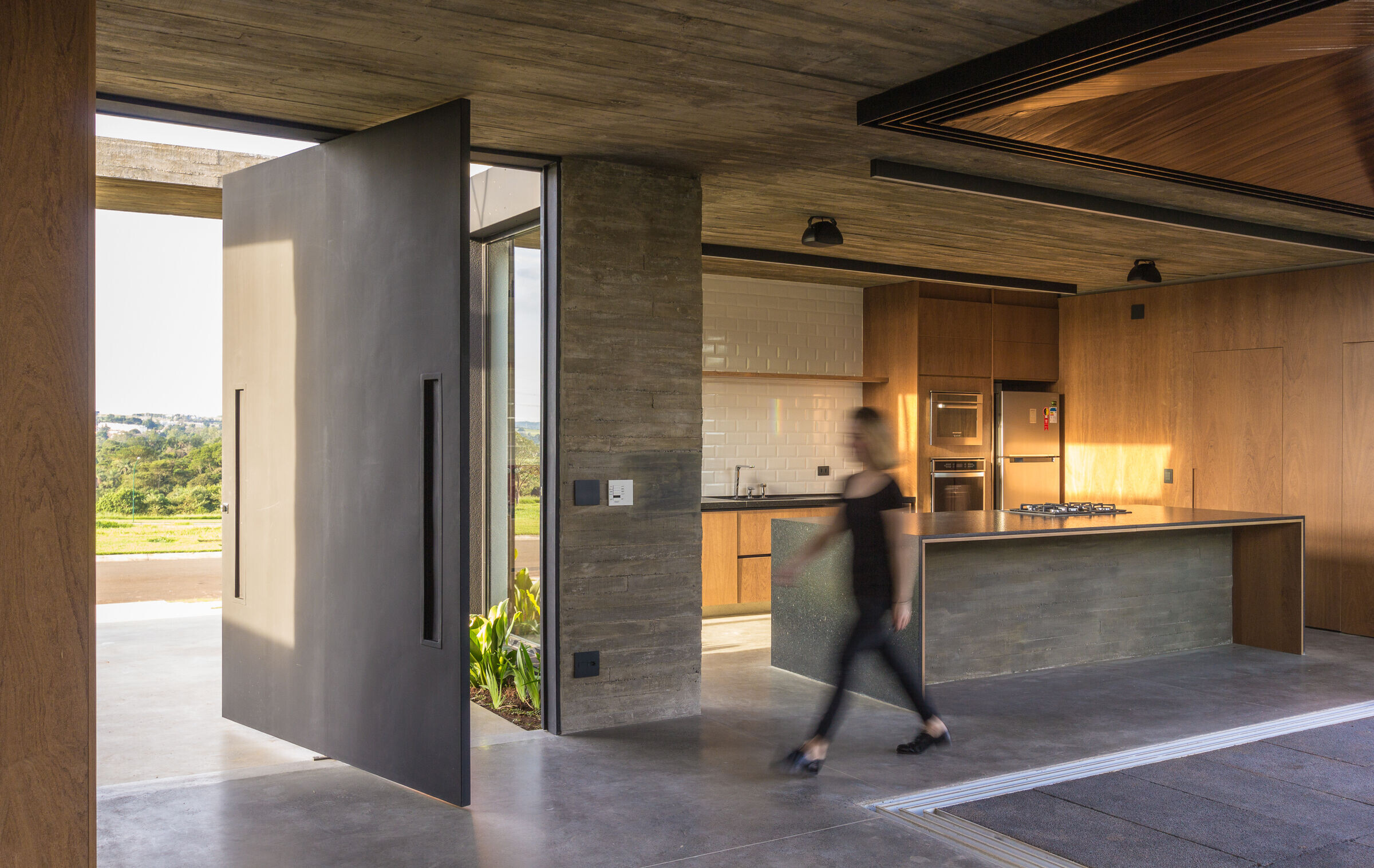
The rainwater system collects the water from the rain, stores it below ground inside cisterns and then it’s reused on the garden through automated irrigation. Most slabs have a green roof on top, they also reserve a small amount of water for their self-maintenance, and act as a thermal barrier ensuring greater temperature stability.
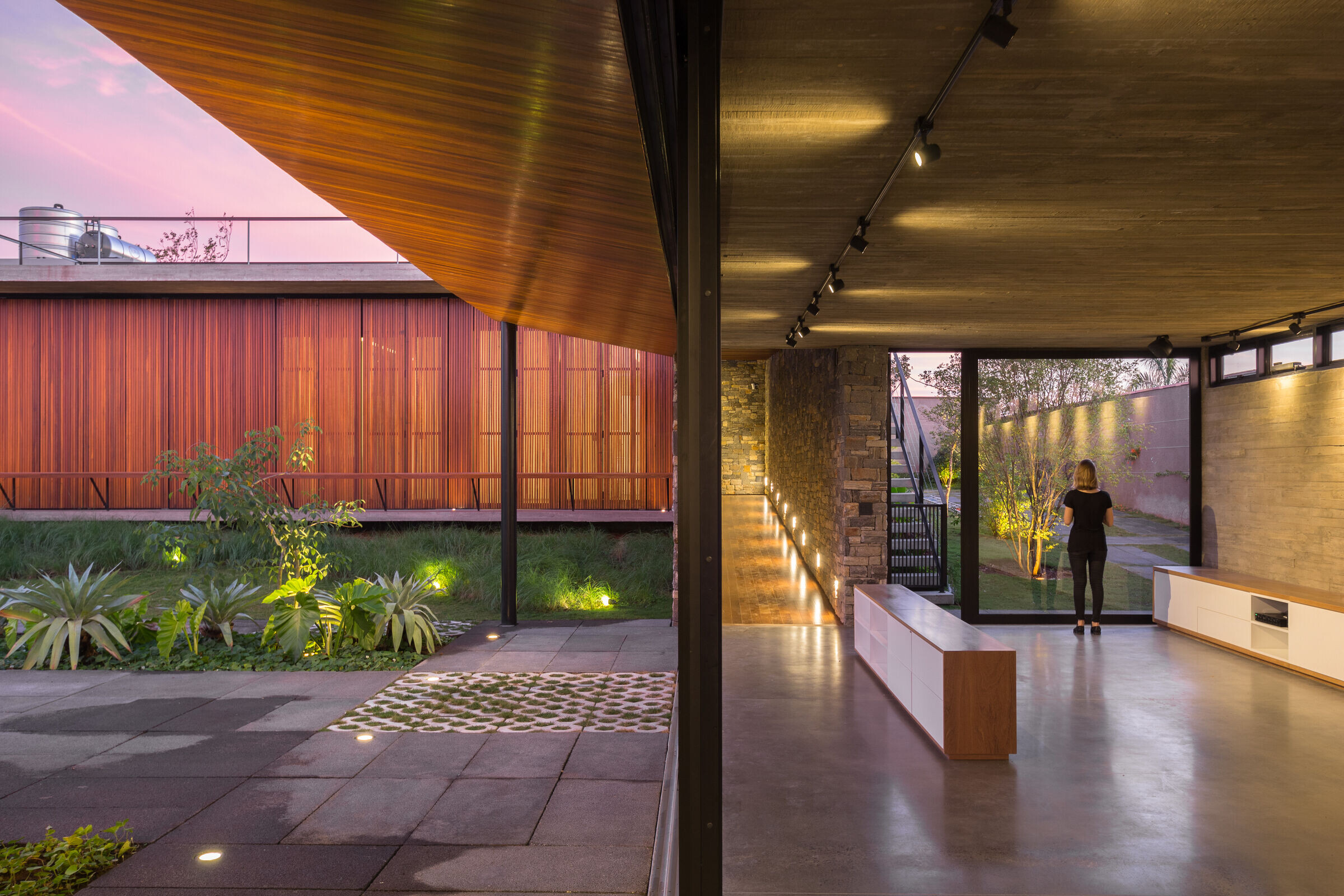
The house is self-sufficient and generates its own energy through photovoltaic panels on the roof.
