The beginning
The KAIT Workshop at Kanagawa Institute of Technology was completed in the winter of 2008, after planning had begun for this project on the eastern adjacent corner site of the campus in autumn of the same year. As the programme required a versatile semi-outdoor plaza, I first examined the idea of versatility and what constitutes a semi-outdoor space.
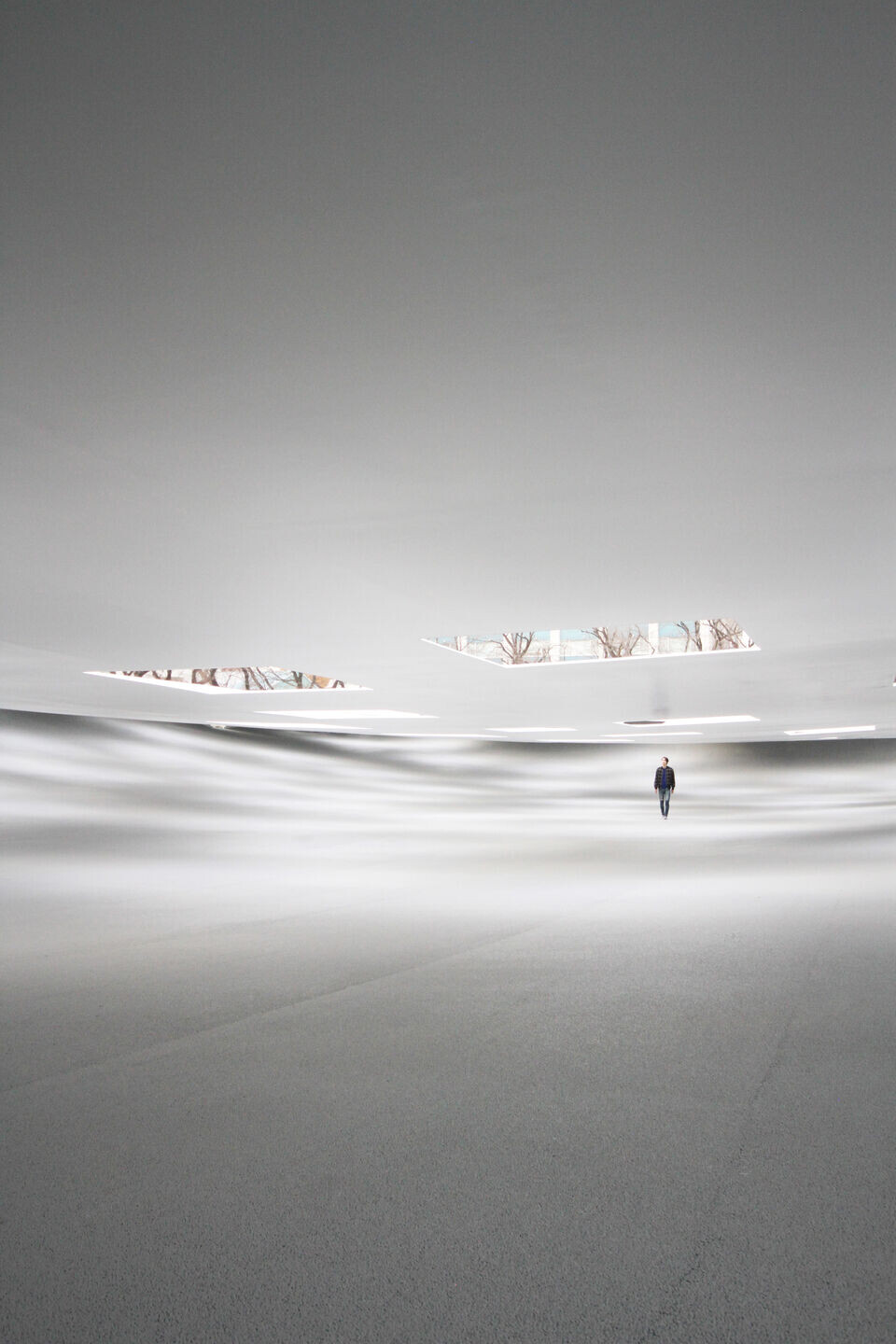
Versatility
The space I have to seek is heterogeneous. The university campus already included many multipurpose facilities. Consequently, instead of seeking to provide functional versatility, the aim was to accommodate diverse ways of passing the time, thereby compensating for the lack of places on campus where students could relax and take a break. In this sense, versatility was interpreted as an alluring ambiguity of functions housed in a workshop that is not a uniform space. One can sit on the floor talking or enjoying lunch, get lost in thought while lying down, take a nap or do some exercise on a rainy day, but also exhibit thesis projects and machinery, and set up temporary market stalls for campus festivals. Here, the emphasis is on “how to pass the time” rather than “how to use” the space. This shift of focus from the use of space to the passing of time entails a looser sense of purpose, where the priority is one’s physical experience over time.
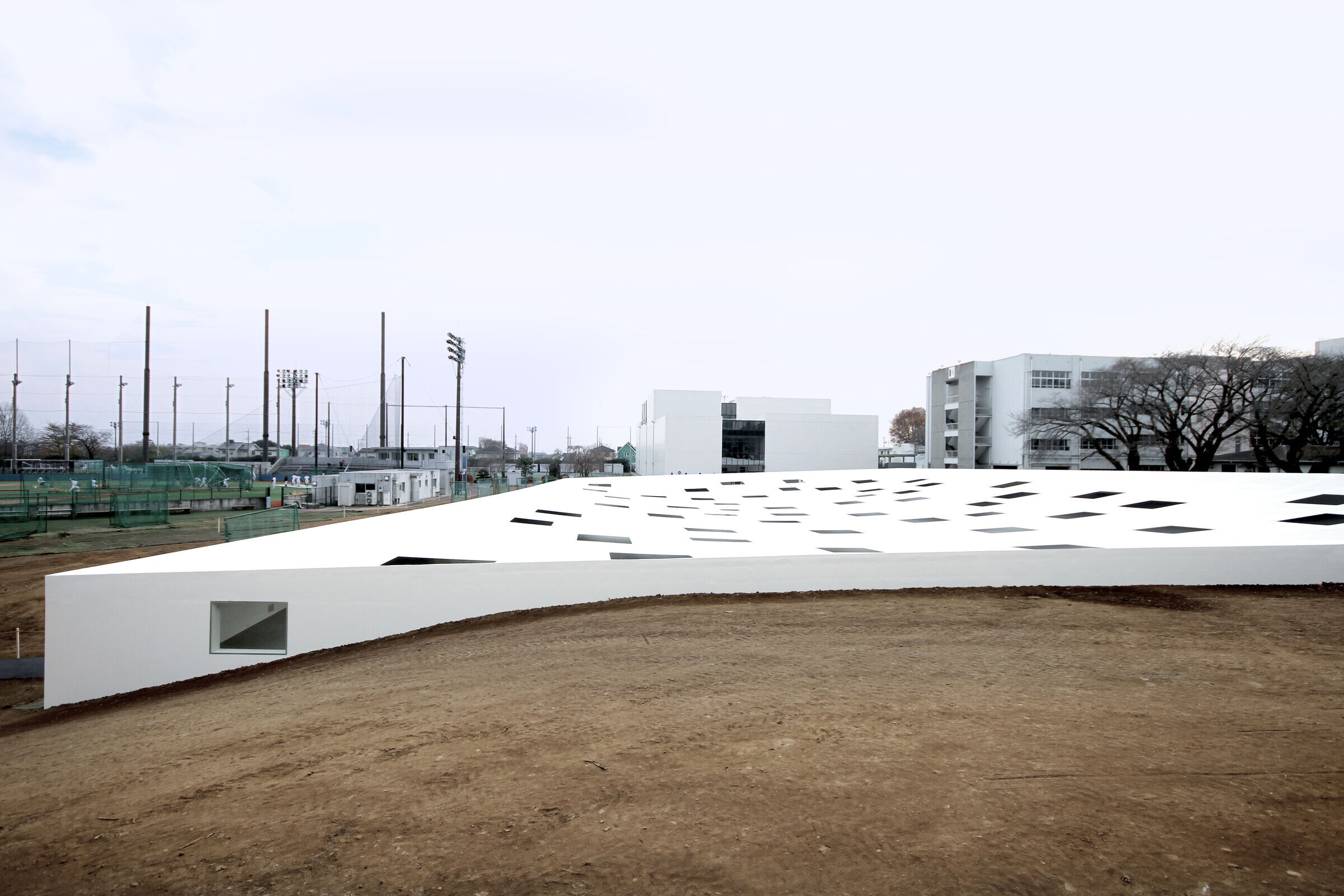
A semi-outdoor quality
When considering what kind of semi-outdoor quality would be most appropriate, it was clear that it would be insufficient to build a place that simply offered protection from the sun and rain, while leaving the existing context as it was. This is because the outdoor spaces on campus are mainly surrounded by tall school buildings, and these “in-between” places are highly artificial, lack variation in scenery, and offer little chance to appreciate the changes of natural phenomena. With the focus on how to pass the time, the suitable semi-outdoor condition meant leaving half of the existing contextual features untouched and adding architectural elements as the other half. This would result in a new “outdoor” that is planned and created by architecture, inside of which emotive sceneries emerge.
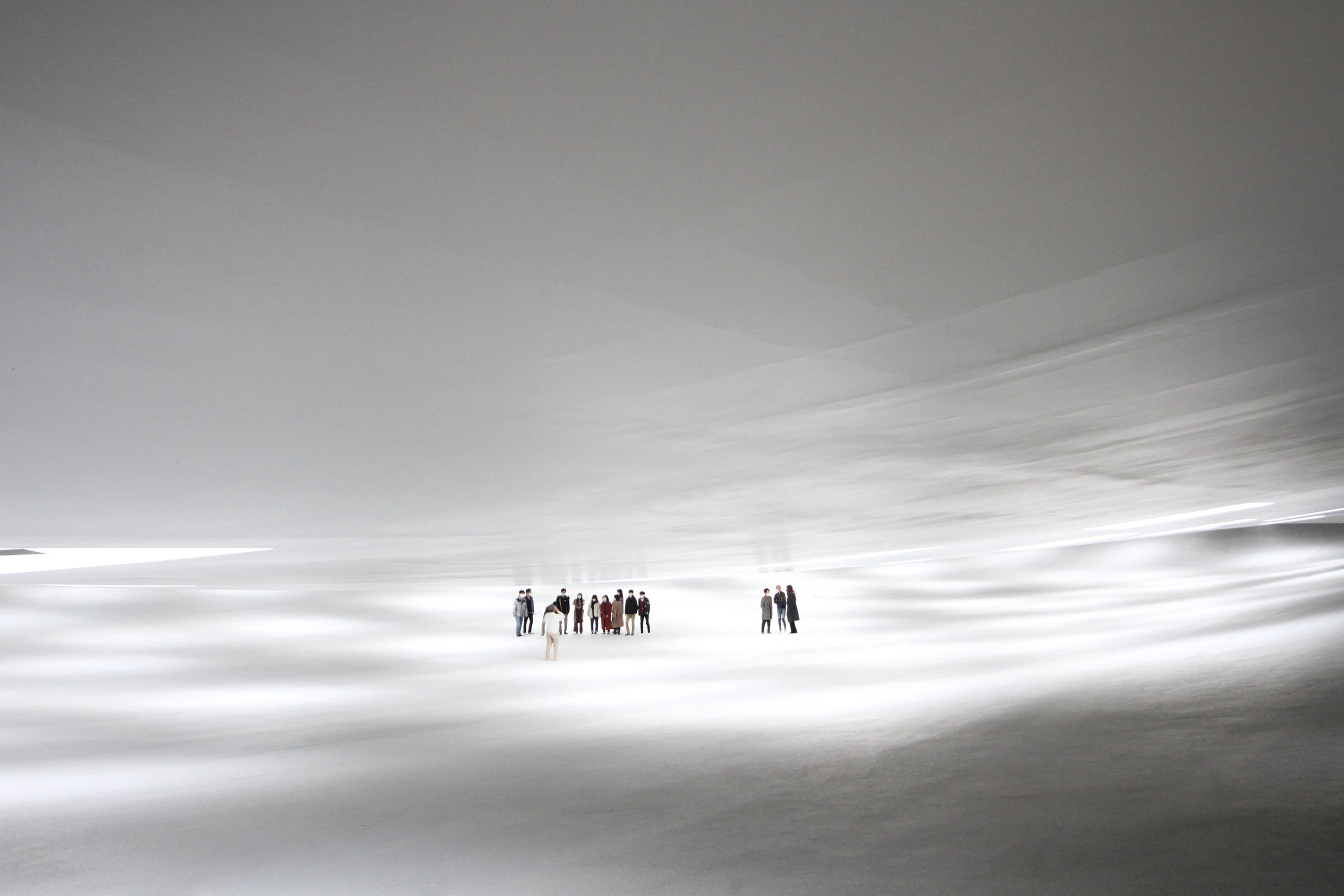
Horizon
Scenery is something that changes with the seasons and the weather. These natural dynamics mark the passage of time on the topography, characterizing the environment of a given place at a given moment. Sometimes scenery manifests itself as a subjective physical experience, and other times it emerges as an objective symbolism. The goal here was to create a scenery that would avoid any sense of being cramped in by the surrounding buildings. It was to be a place where people would want to stay for a long time, experiencing a pleasant feeling of openness accompanied by the delicate changes of the environment. The result is a scenery of grand expansion similar to overlooking the horizon, where the immense curvature of the sky meets the land in the far distance to form a single line of boundary. It is a scenery that hints at the stretch of world beyond the horizon.
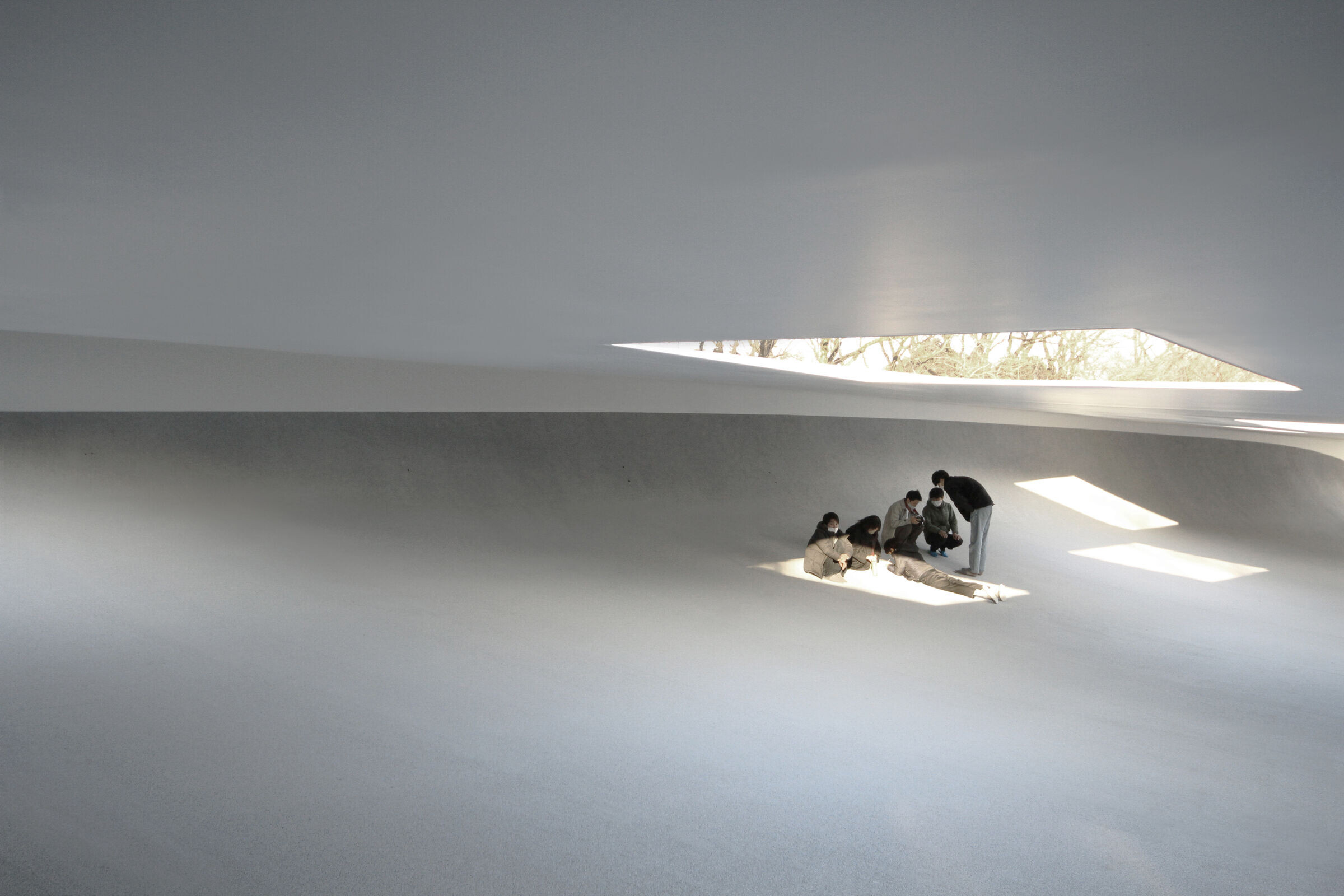
Scenery inside architecture
The view from KAIT Workshop was the starting point of the design. The plan was scaled up to fill the site, which is two meters lower than the rest of the campus. The height of the architecture was minimized to take advantage of the existing level difference and create a volume that merges with the terrain to form a new ground. The structural conception was based on a single enormous sheet of steel suspended from the four perimeter walls.
With no columns inside, this sheet gently sags into a grand curving surface. I then planned the concave floor parallel to the curved roof. Inspired by the spatial proportions between sky and ground when observing the earth in section, the ceiling height was kept as low as possible relative to the scale of the plan. The sagging sky-like ceiling and the concave ground-like floor curve to join in the distance, thus materializing a horizon within the architecture.
People appear as they approach from the horizon and disappear as the move beyond it. The roof has 59 openings that illuminate the spaces directly beneath them, but the low ceiling prevents daylight from spreading throughout the interior. As a result, the bright areas are confined to the spaces around the openings, while moderately dimmer lighting is maintained in other areas.
On an atmospheric scale, the effect is similar to the patches of light and shade on a partially cloudy day. This play of light and shadow changes according to the hour and the weather. Since the openings are left unglazed, the natural elements can flow inwards. On rainy days, drops of water fall through these openings to form columns of rain inside, generating a hazy scene with the sight and sound of rain before one’s eyes. The scenery therefore manifests itself as the physical experience of changes in nature.
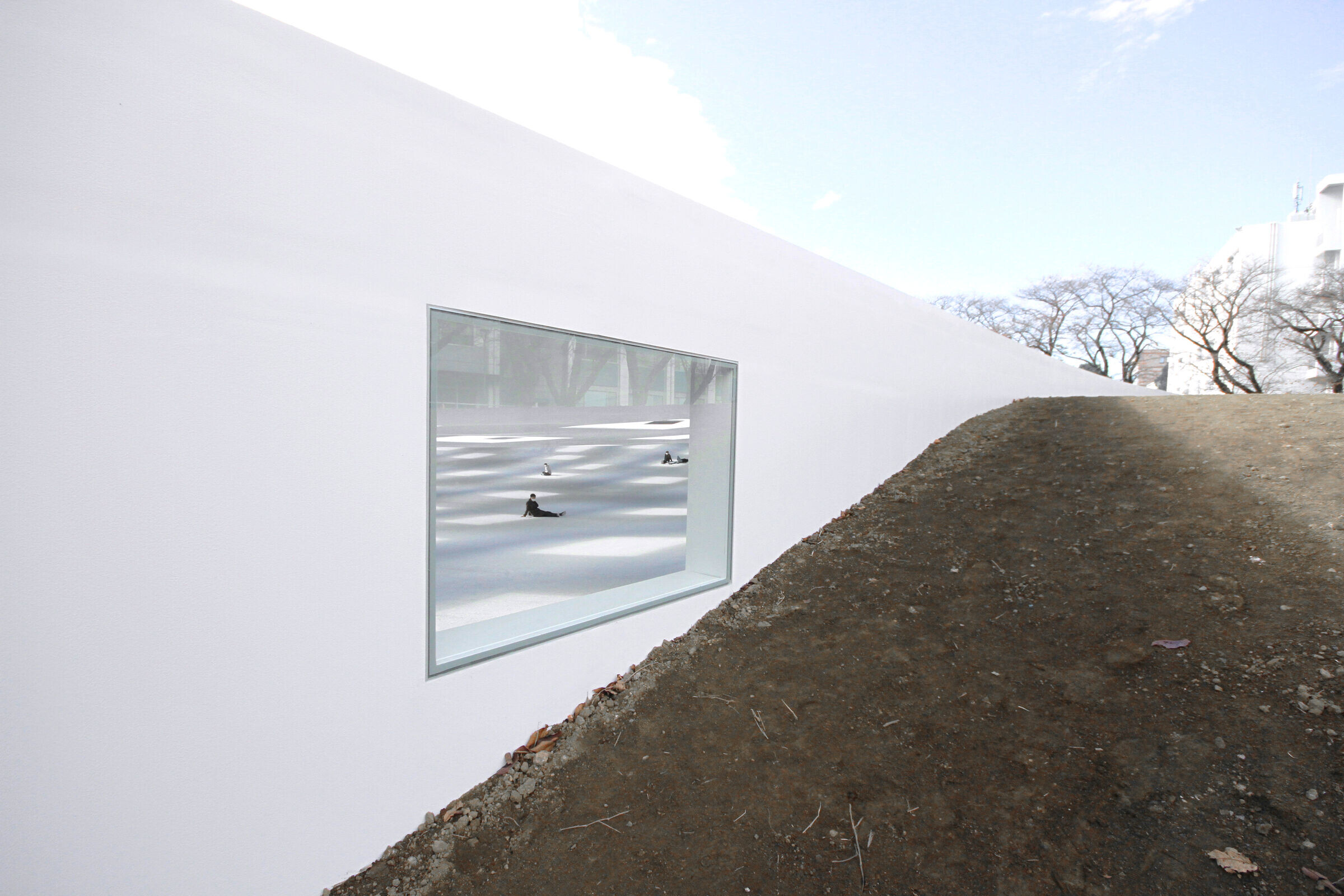
The body and civil engineering
The scale of the structure, technology and materials lies in the realm of civil engineering. Massive reinforced concrete underground beam foundations are supported by 83 piles, in addition to 54 earth anchors. The sloping floor level varies by 5 meters, and the structure resembles a suspension bridge rotated 360 degrees.
The longest span is approximately 90 meters, which results in roughly 30 centimeters of variance in ceiling height due to the thermal contraction and expansion of steel. It’s as if the height of the sky changes depending on the season. Structurally, the scale is that of a megastructure. However, I wanted the physical scale of the human body to coexist simultaneously. The ceiling height, ranging from 2.2 to 2.8 meters, evokes the scale of a house, while the roof steel thickness of 12 millimeters recalls the scale of furniture.
On the outer 3-meter perimeter of the steel panel roof are ribs that act as a compression ring to reduce the tensile load on the walls, allowing the standard architectural wall thickness of 250 millimeters to be retained. The floor was finished with permeable asphalt, with the oils being completely removed by pressure washing and painted. Since the rainwater is absorbed instantly and flows under the floor, the surface remains dry and pleasant to the touch.
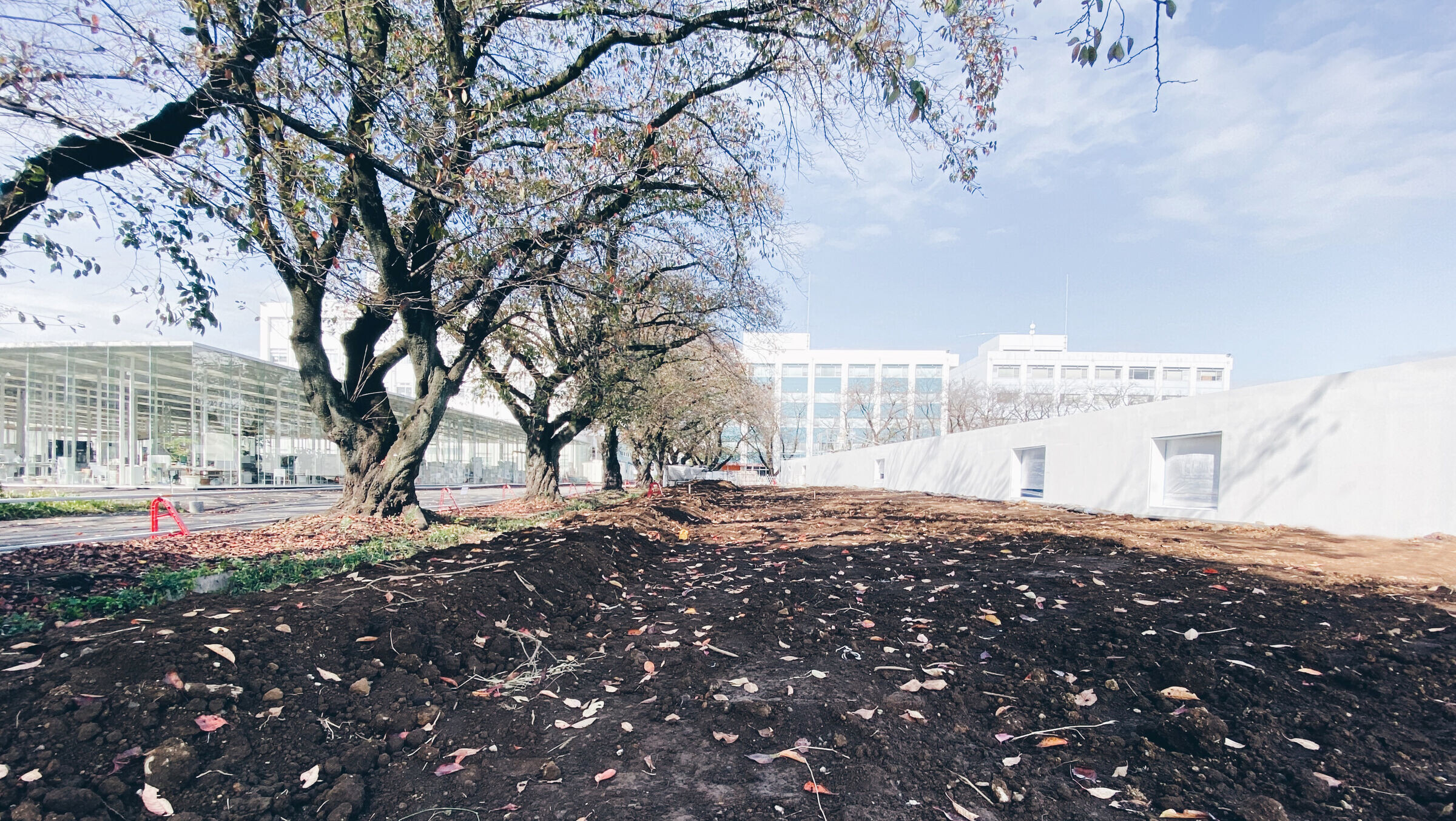
The body and the environment
My intention was to make the relationship between people and the environment as close and direct as possible. As a reference, I considered the strong sense of nature experienced when sitting on the ground, or the sense of intimacy felt with architecture when sitting on the floor.
In contemporary architecture, human gestures are based on the default position of standing, with sitting, lying down and various other actions considered as supplementary. In these cases, the distance between the body and the environment is often bridged by furniture such as chairs and beds.
Here, the state of sitting is the default posture. Shoes are removed upon entry and one can sit freely on the sloping floor, and as a gestural extension one can also lie down or stand up. What may even feel like an enormous bed that evokes the comfort of rolling hills, the sloping floor is where the body and the environment relate directly, forming a unified scenery.
The wind caresses the skin and the clouds filter the light, which changes color as the sun traces across the sky; the rain creates echoes, and the muffled silence of snow gives depth. This is a place to pass one’s time with a more idle sense of purpose. And just as a slope in a city can be monumental, this sloping plane becomes a symbolic place on the campus.
The horizon creates both spatial fragmentations and expanses. Within this landscape, people gather but remain apart, feeling a sense of oneness despite their separation, many individuals can fell only like few and only few like many. With these varying degrees of distance and density, people gathering and dissolving into the environment become synonymous. It is about giving freedom to openness and pleasantness, creating a new “outdoors” as a new plaza where everyone can gather on campus.


























