"SkyBlox is designed with a green cocoon, offering residents an escape from the city's fast pace and an opportunity to thrive amidst the gifts of Mother Nature. It aims to provide a one-of-a-kind living experience within a city community."
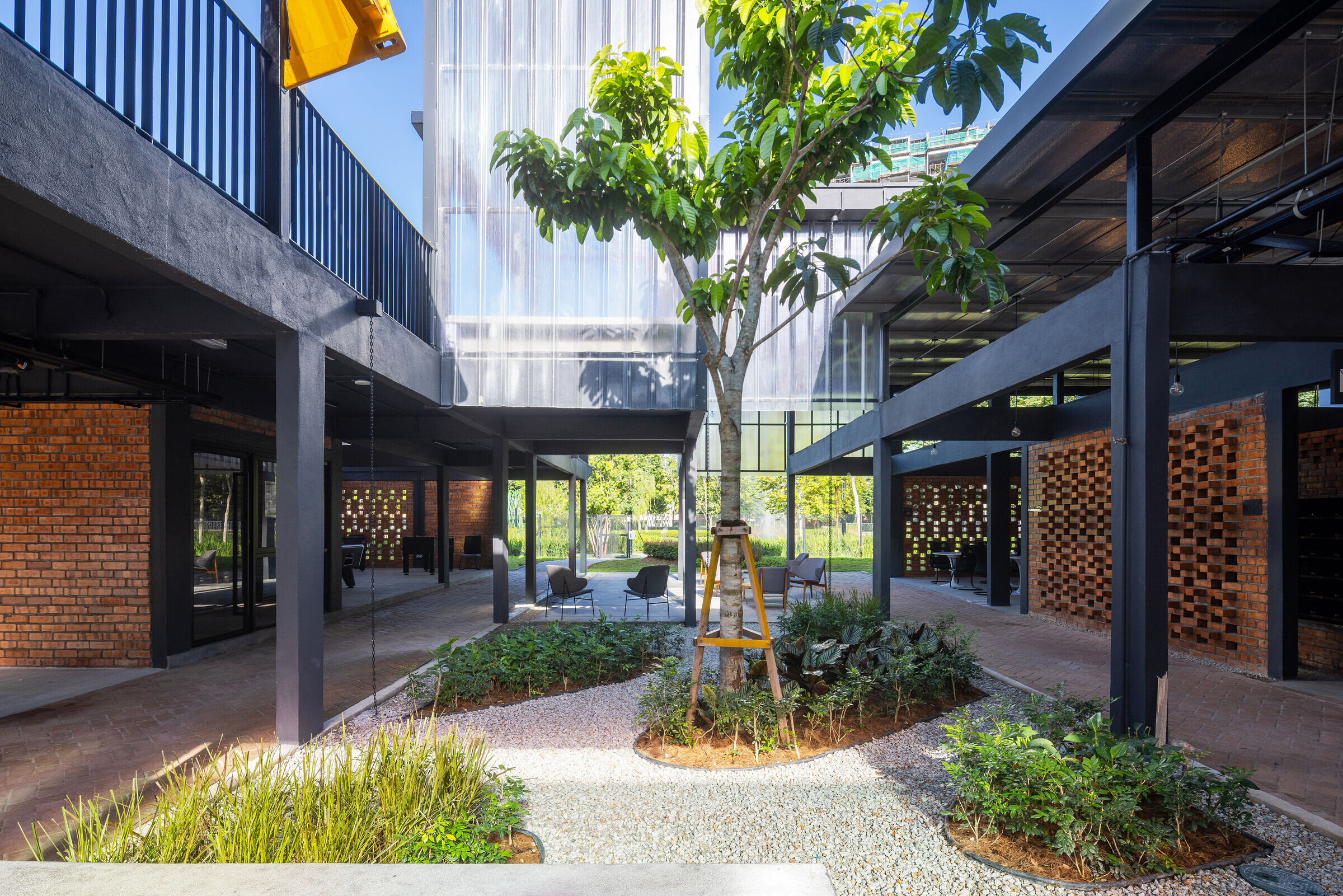
A Green Space to Escape from the Bustling City:
"SkyBlox" housing aspires to stand out as a landmark in Kuala Lumpur, achieving this by illuminating the site with its distinctive yellow cantilever Prefabricated Prefinished Volumetric Construction (PPVC) Co-Living housing. The development features a common lounge area and is embellished by an enchanting emerald green field that exclusively entices all privileged residents with adventures beyond the walls. Blurring the delineation between open and enclosed spaces, to bring the spaces closer to the nature.
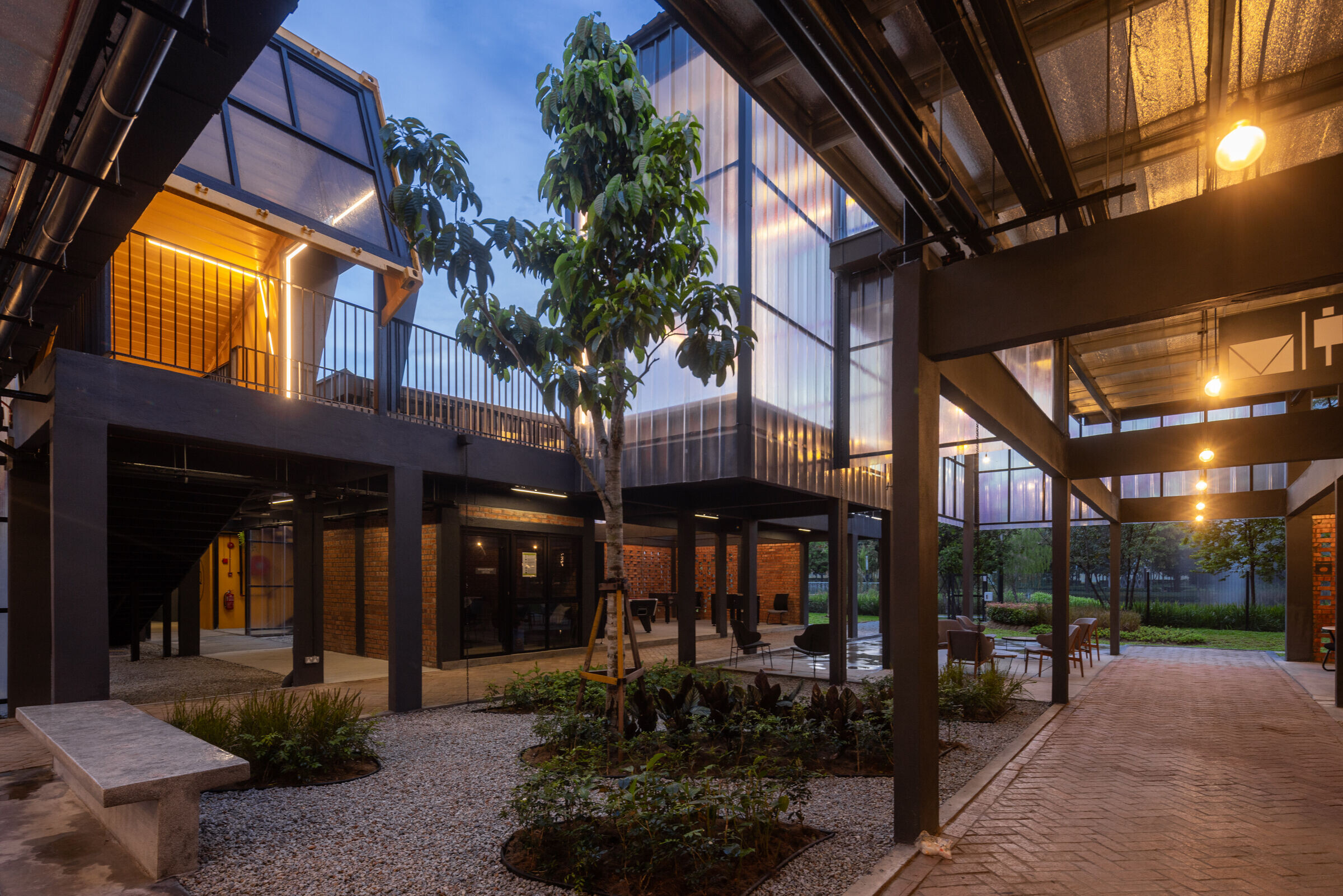
Beacon of Light:
Living beyond a box is a fundamental concept of the building. The translucent panels used for the pavilion's facade allow daylight to fill the space during the day. At night, the pavilion is surrounded by light, transforming it into a beacon for the project.
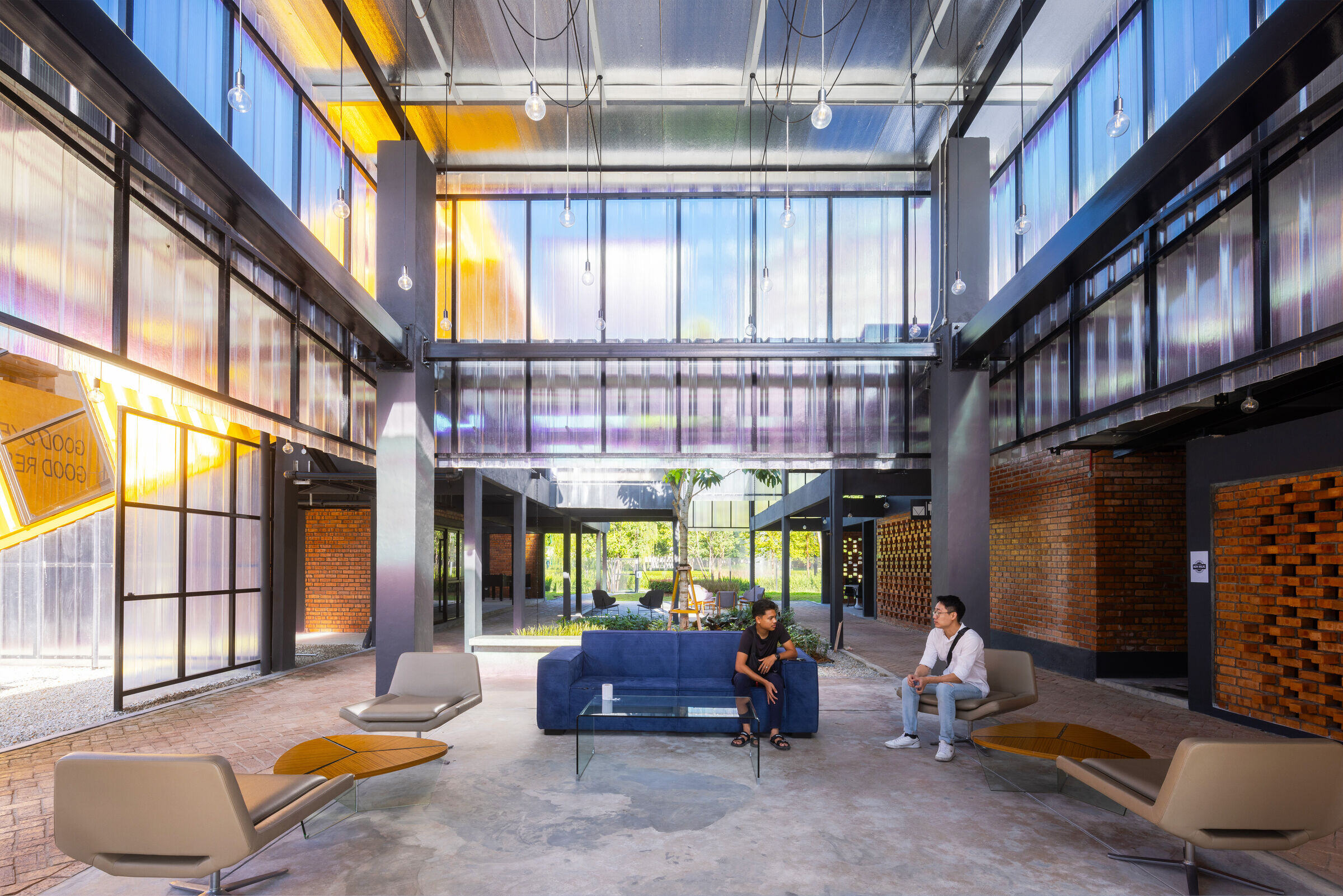
Sustainable Design:
The common lounge area is designed with an open layout to embrace ventilation and natural daylight. It follows a raw and basic architectural and interior design concept. We use leather and timber furniture to enhance the quality of living while allowing residents to enjoy the tropical climate.
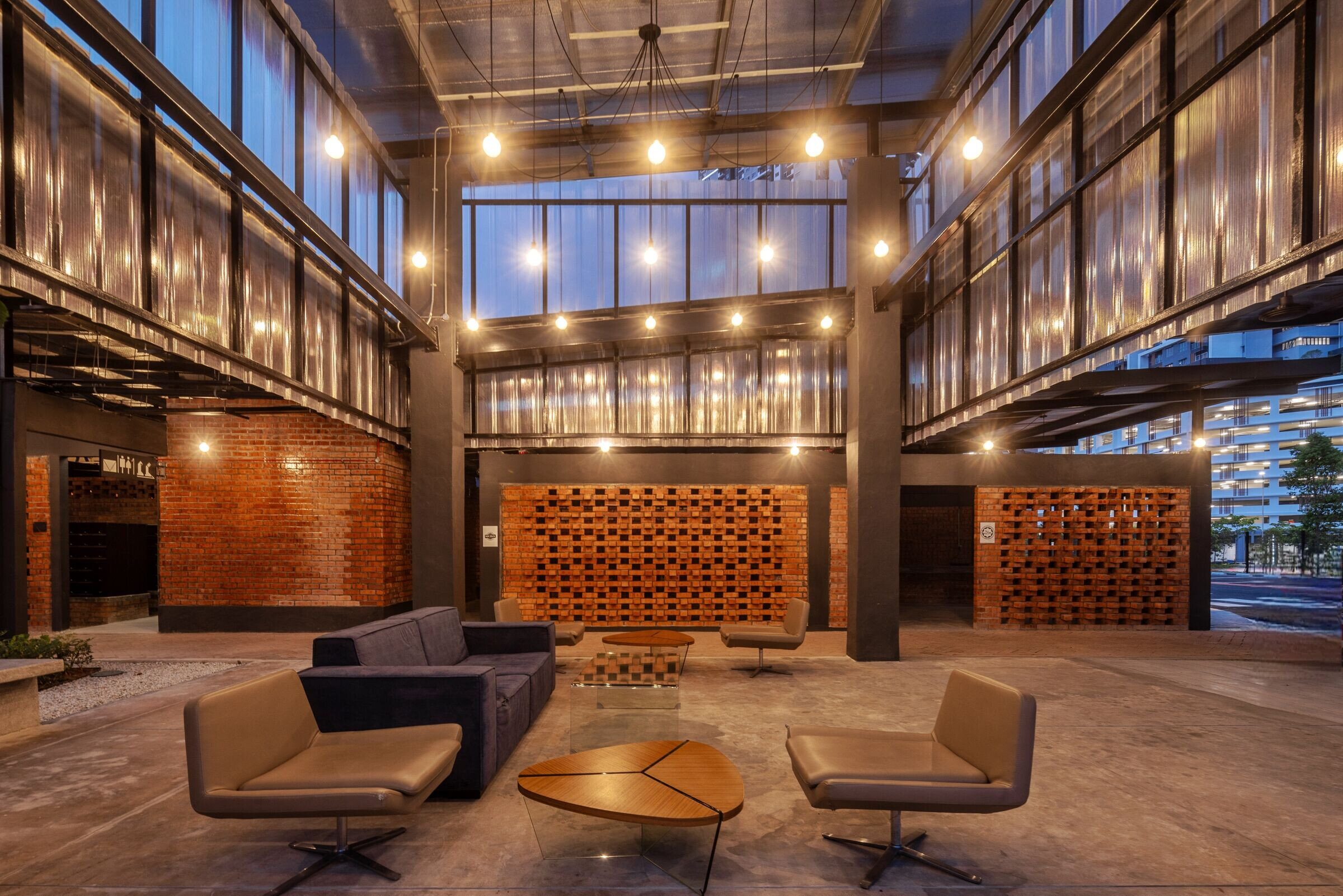
During nighttime, the feature lighting in the lobby will illuminate and become a beacon for the community, engaging residents from both sides of the co-living blocks with the common lounge. This exclusive setting invites privileged residents to embark on adventures that extend beyond the confines of the walls.
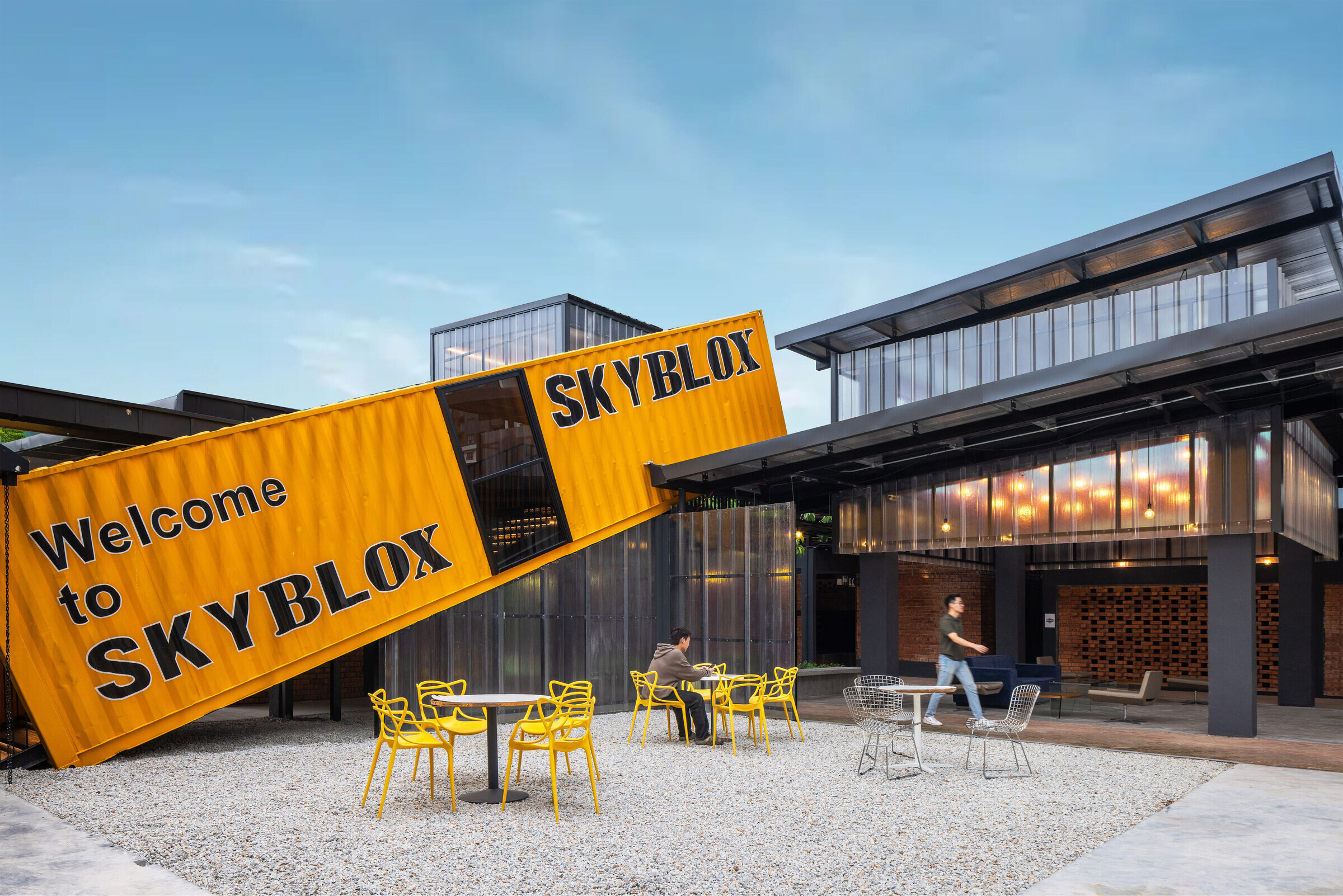
Upcycle Container as Feature Staircase:
The up-cycling staircase container is painted in yellow color to seamlessly blend with its surroundings, creating a warm environment that evokes feelings of vibrancy.This color choice enhances the overall resident experience, uplifting their mood after a long work sessions.
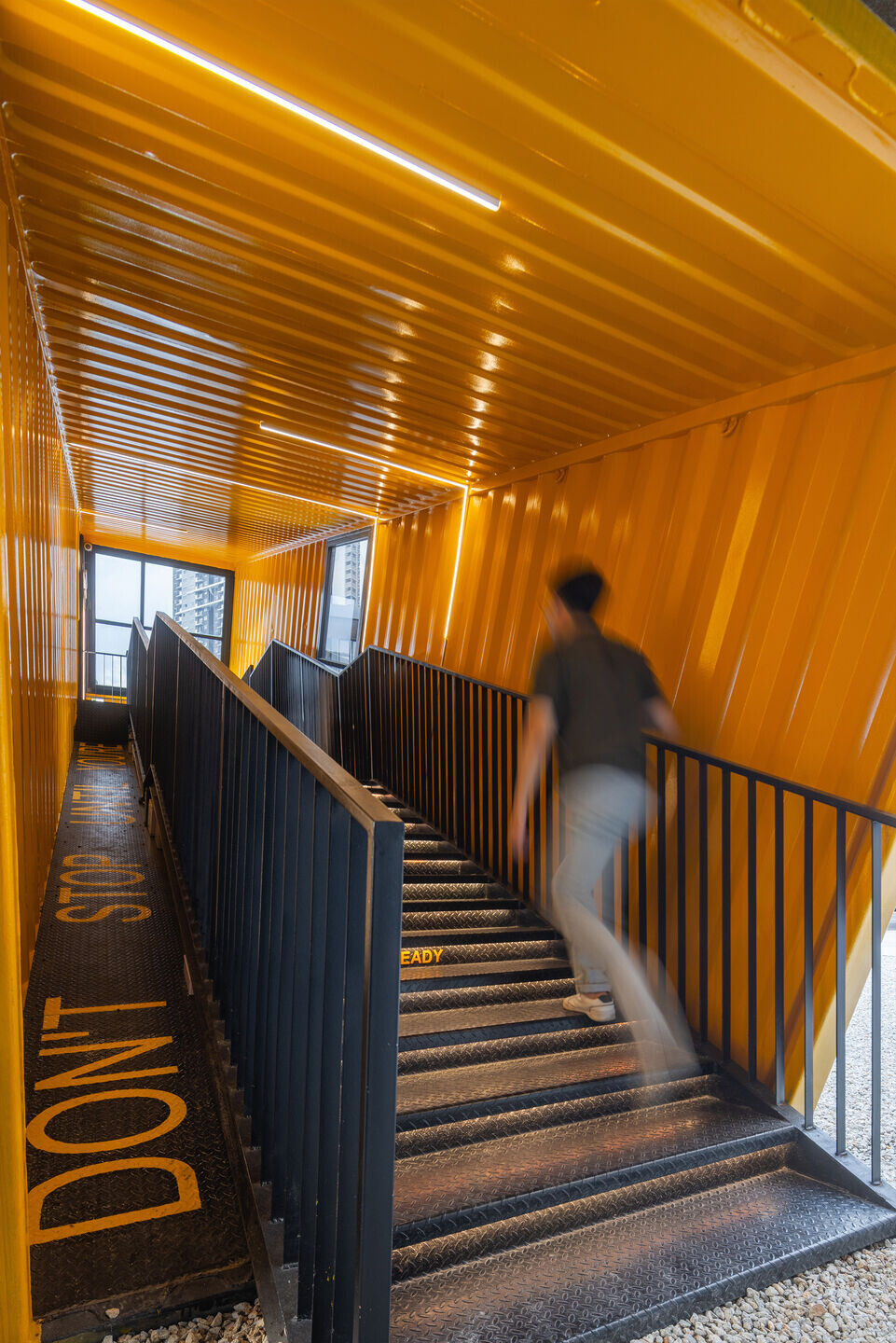
The Yellow Tunnel:
The container staircase is designed with abundant lighting, creating a bright tunnel to motivate residents and enhance their mood.
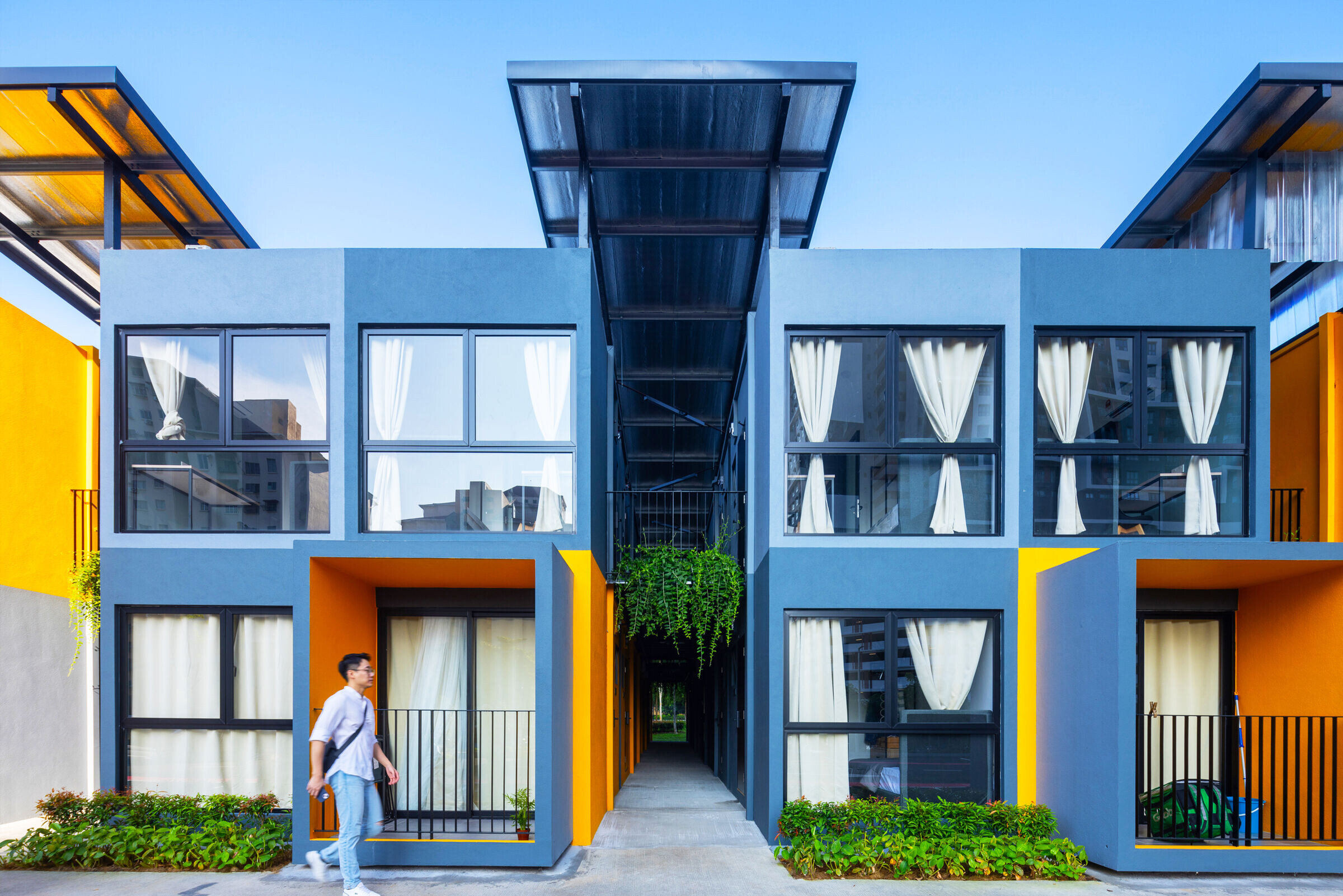
Modular Housing:
There are a total of 320 en-suite rooms with customized interior designs, capable of accommodating more than 500 residents.
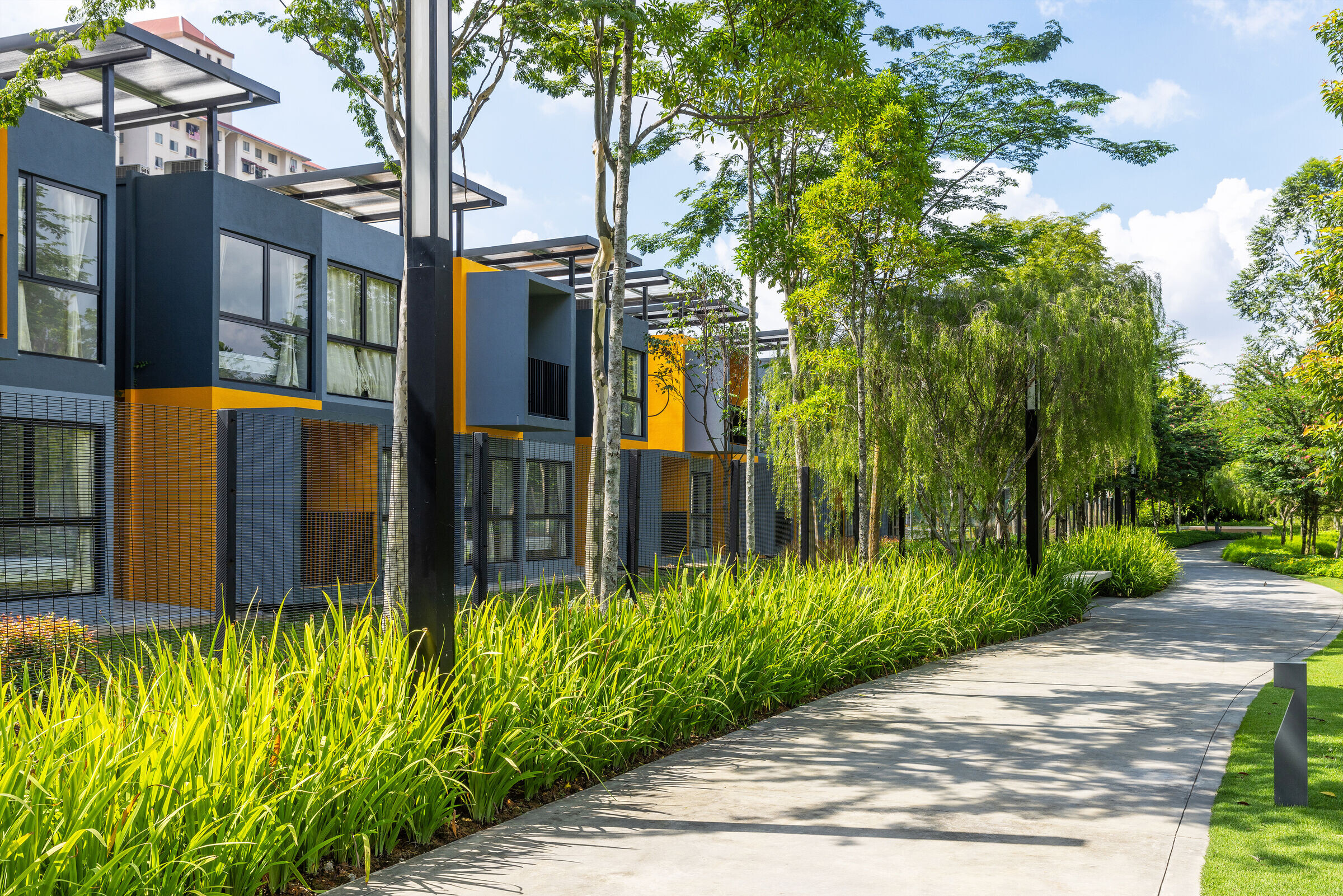
Back to Nature:
Experience the seamless integration of lakeside living and the rejuvenating tranquility of nature. The central courtyard creates openness around the communal area and aids in temperature regulation for adjacent spaces by offering shade. The lobby, multipurpose hall, and games room are designed surround the courtyard as open spaces to foster interactions and engagement among residents and also blend the nature into the building.


Innovative Construction:
Prefabricated Prefinished Volumetric Construction (PPVC) is employed for all unit rooms, encompassing two types: Type A and Type B. These rooms come in a modular form and can be combined to create a greater variety of internal spaces. Type A modules consist of three components, while Type B comprises two modules, each of varying sizes. Some modules include balconies, while others do not.
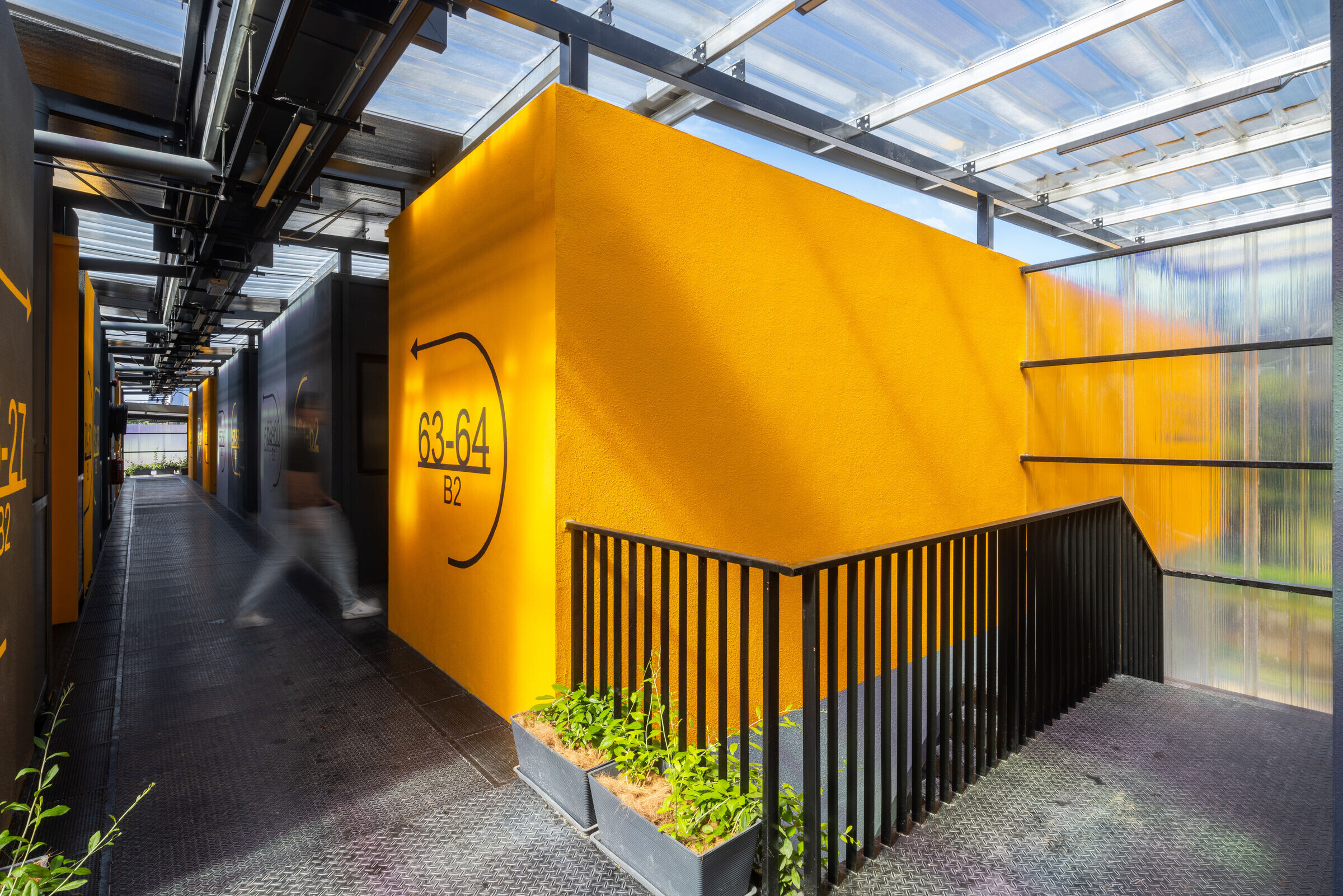
Vibrant Living:
Embracing this modular approach, we've designed all interior furnishings to be modular, fostering exploration and flexible usage for different resident needs. The wall painting incorporates three distinct colors: yellow, dark grey, and light grey.
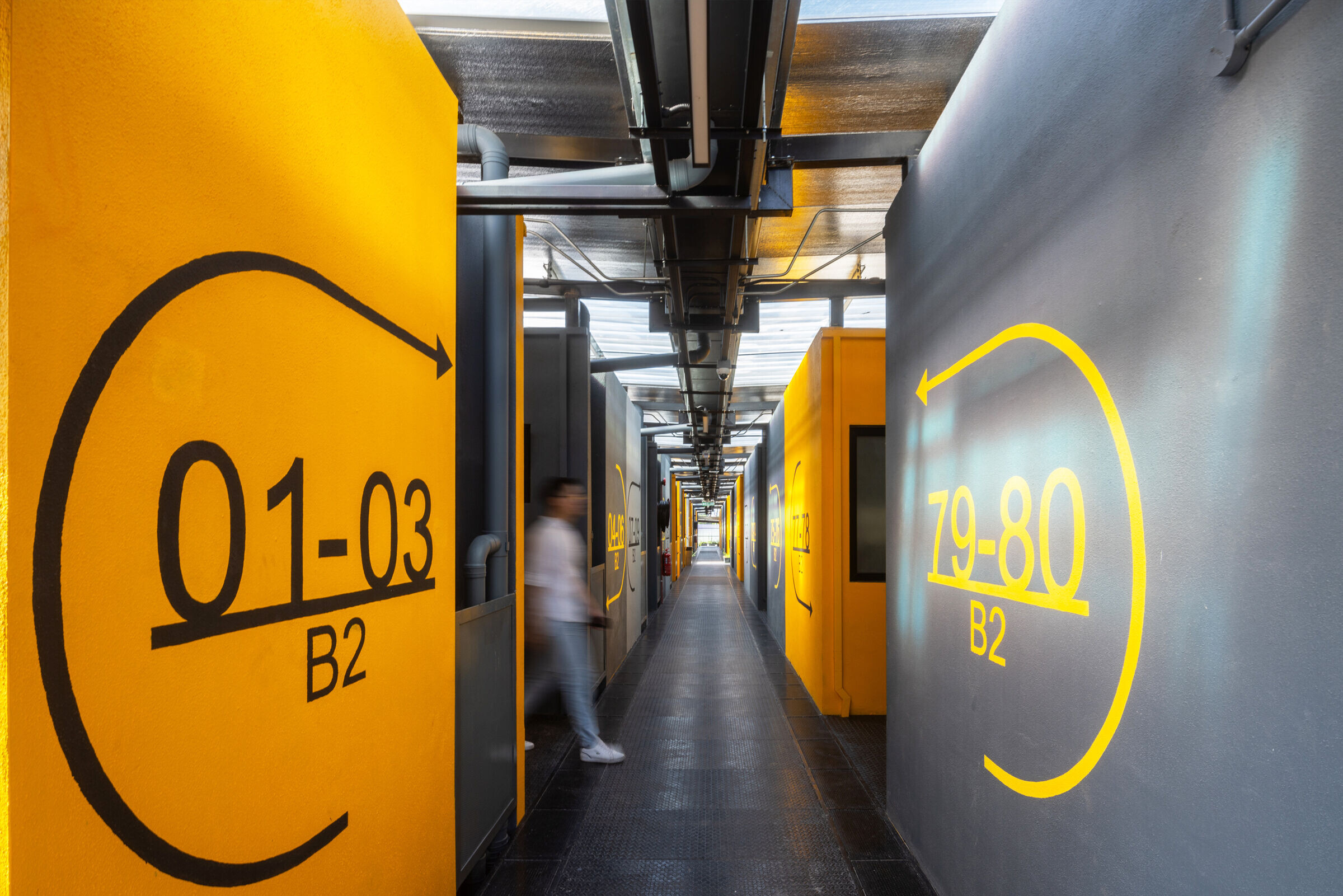
Beyond Functionality:
Open corridor with cross ventilation design is implemented to enhance the interior air quality. The translucent panel roof is artfully placed in order to augment natural daylight into the common corridor space. Lightening up and breaking up the mundane and monotonous corridor with dynamic interplay of light and shadow that changes with the day of time.
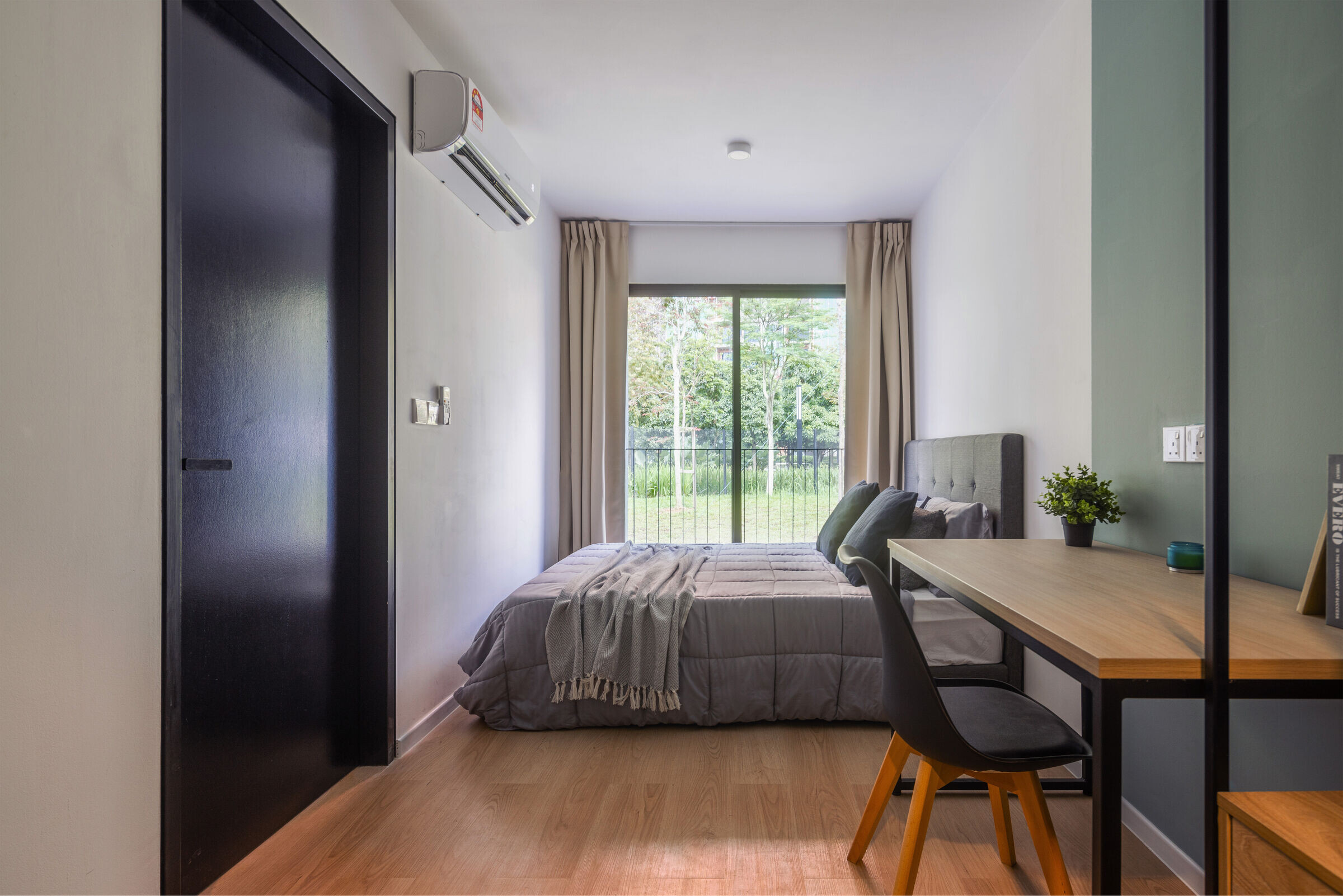
Minimalist Design:
Given the room size, we've embraced a minimalist concept in the design. Instead of enclosed wardrobes, modern hanging closets are incorporated to enhance the sense of visual spaciousness, as is the design of the chairs and tables. This ensures that the space remains clean, uncluttered, and conducive to a tranquil living environment for residents. The sparing use of yellow strategically integrates it into decorative elements, creating a focal point against the dominant greys.











































