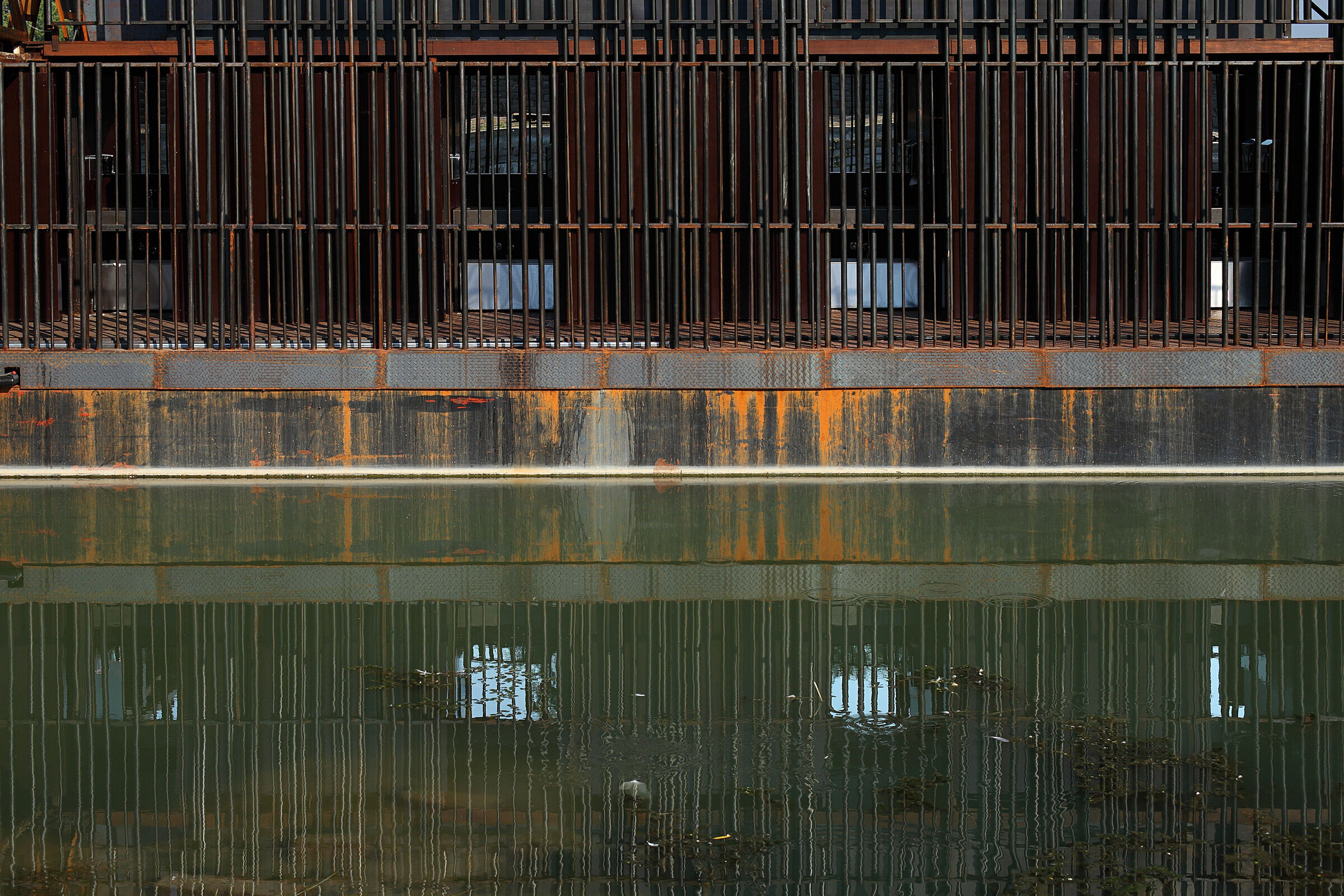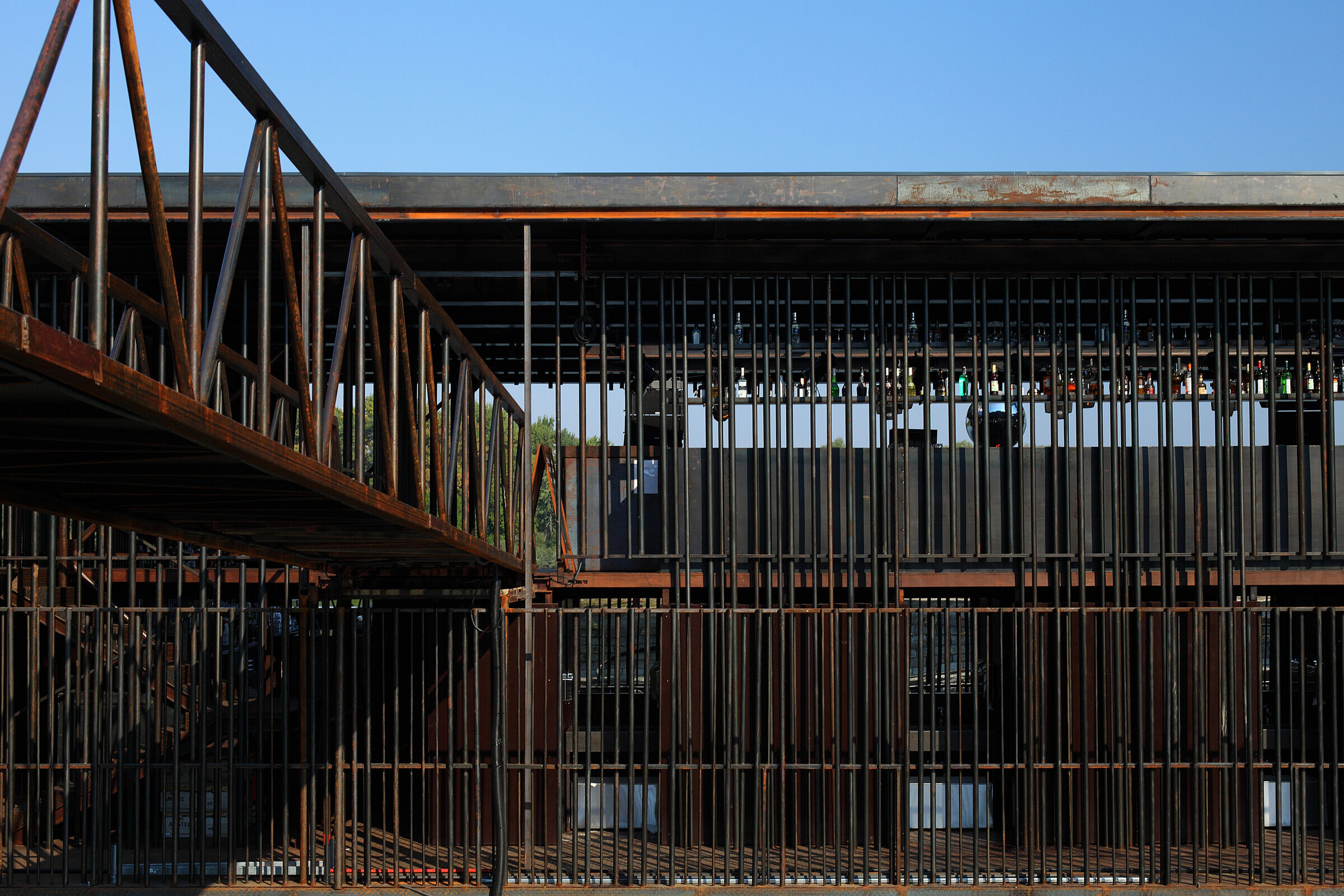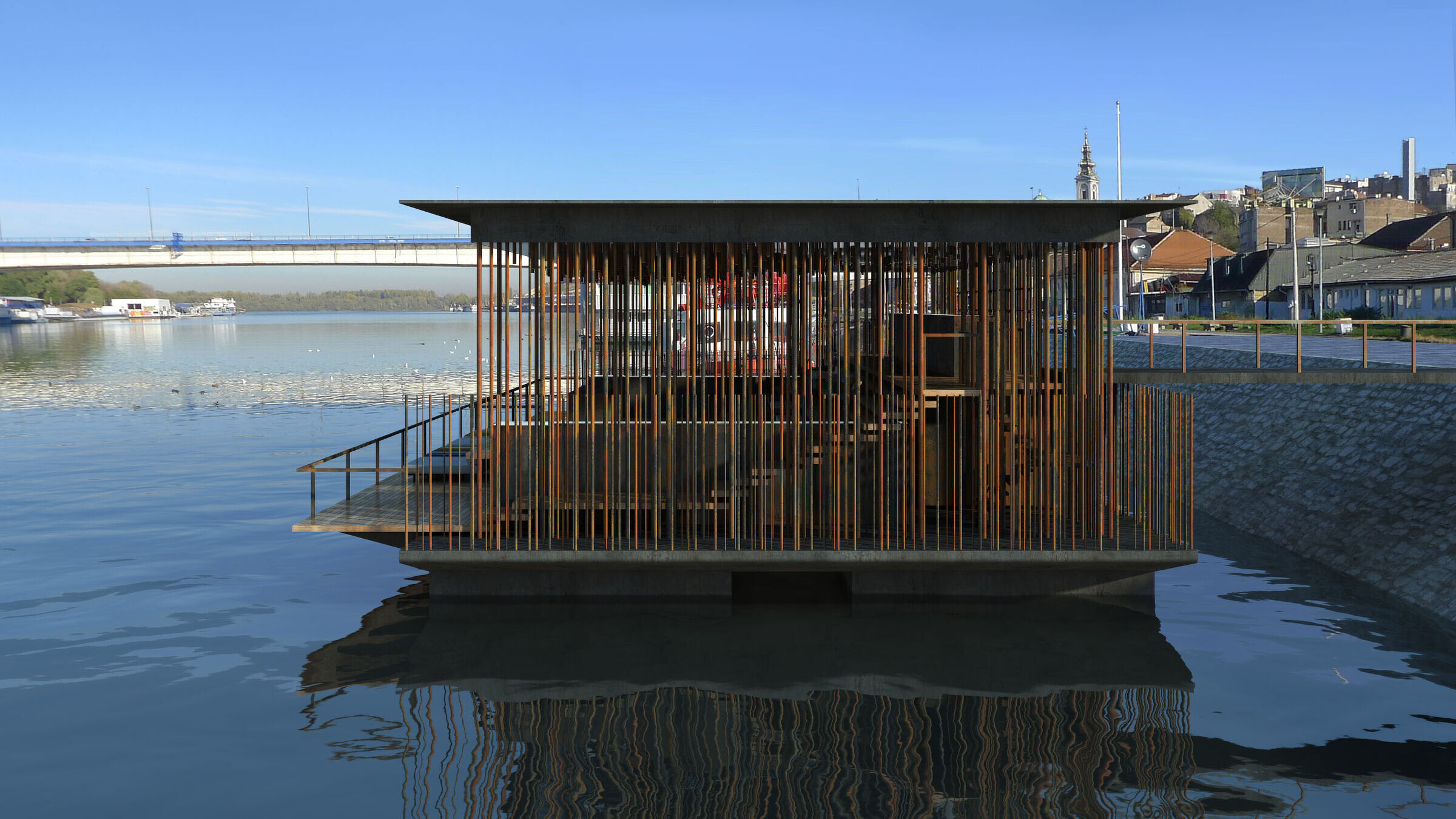The Raft Sloboda is located in Belgrade, at the delta of the Sava and the Danube rivers.
As there was no particular location at the beginninig of the process (we just knew the raft would be on the river), it seemed to us that old and rusrty industry boats, that pervade whole coastal area, suited best to tihs strand.
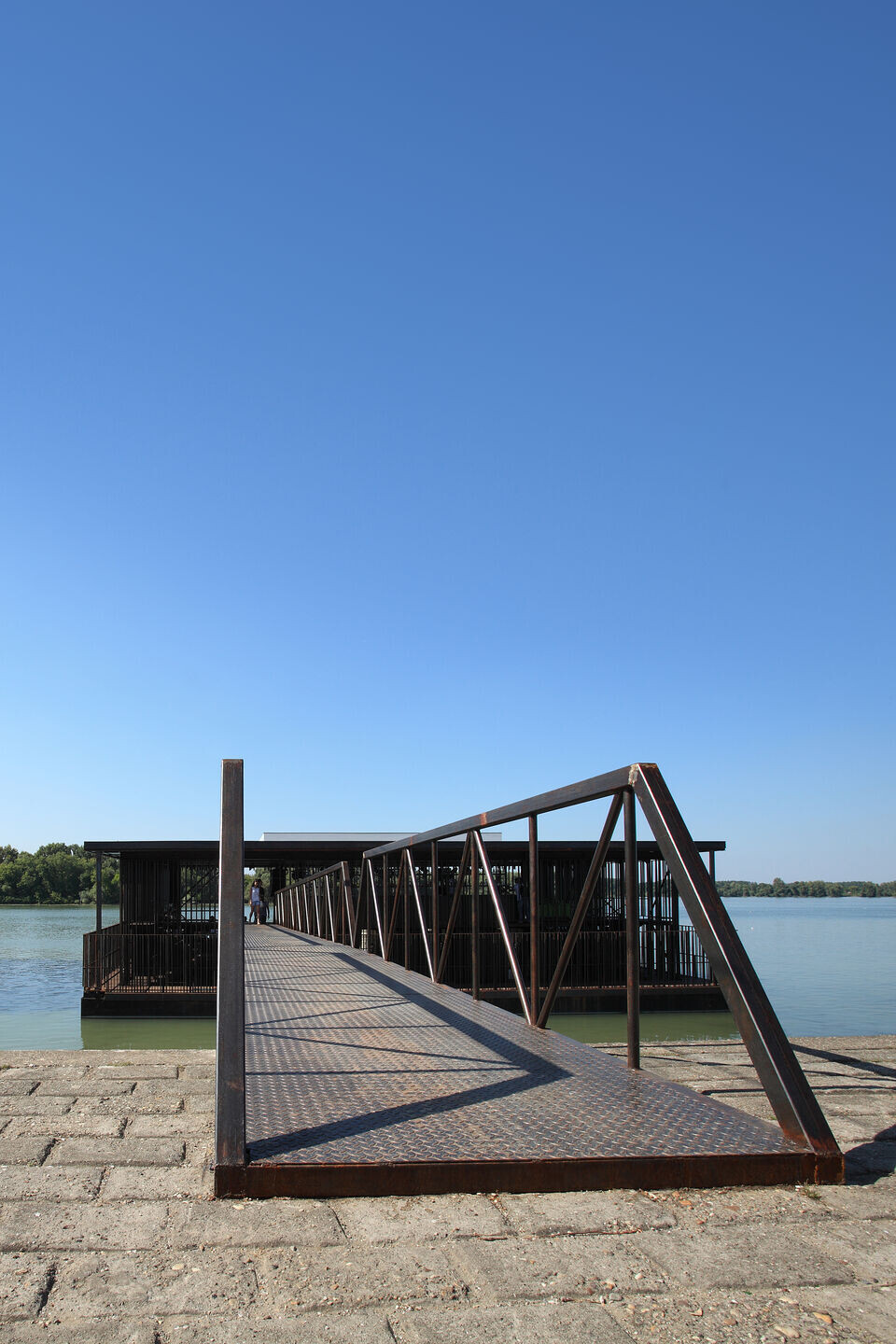
We decided that the raft should be made of rasty steel and unpretentiously take a posture of an old timer and, thanks to its charm, offer warm athmosphere to its future visitors. Naturally, its design is subordinated to modern architecture and modern users'needs. One of the input data was the purpose of the facility. It was intended for the Disco Raft Sloboda to change the athmospheres throughout the day - from afternoon coffees and enjoying the river view, through pleasant matinees accompanied with sunset, to evening and night disco.
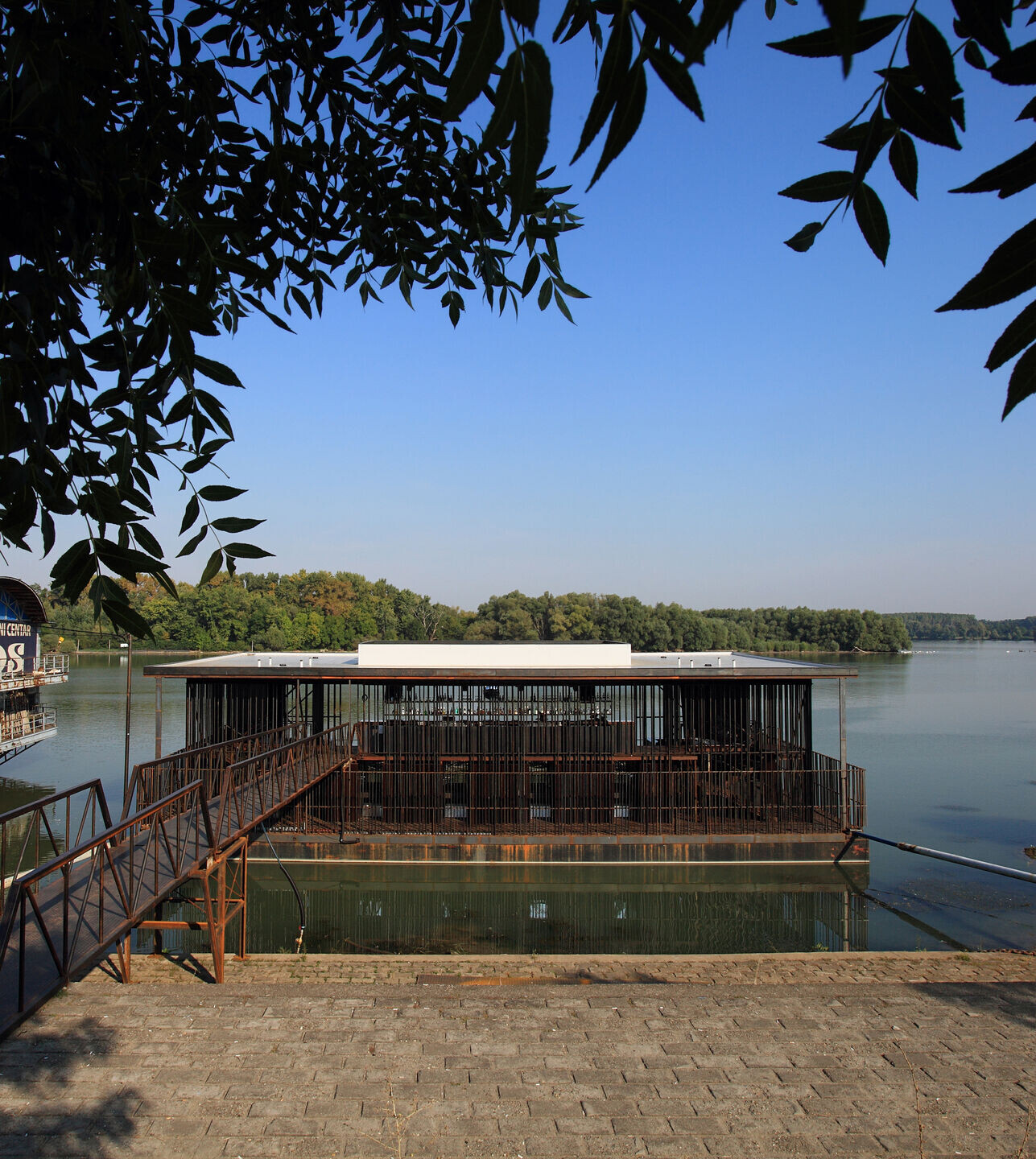
Concept is based on lines of vetical little bars, arranged ih different rhytms, that satisfy all functions. They are bearers of the roof construction, the border of the raft, walls, fences,shelf carriers, etc.
The plywood boards are placed on the ceiling carried by steel beams. The pipe-shaped lamps, imitating metal bars, that resemble starry sky when turned on in the evening are positioned on the boards. For better ventillation, and for enjoying bright summer nights,a mobile roof provades for opennes even on the fifth (roof) side of the raft.
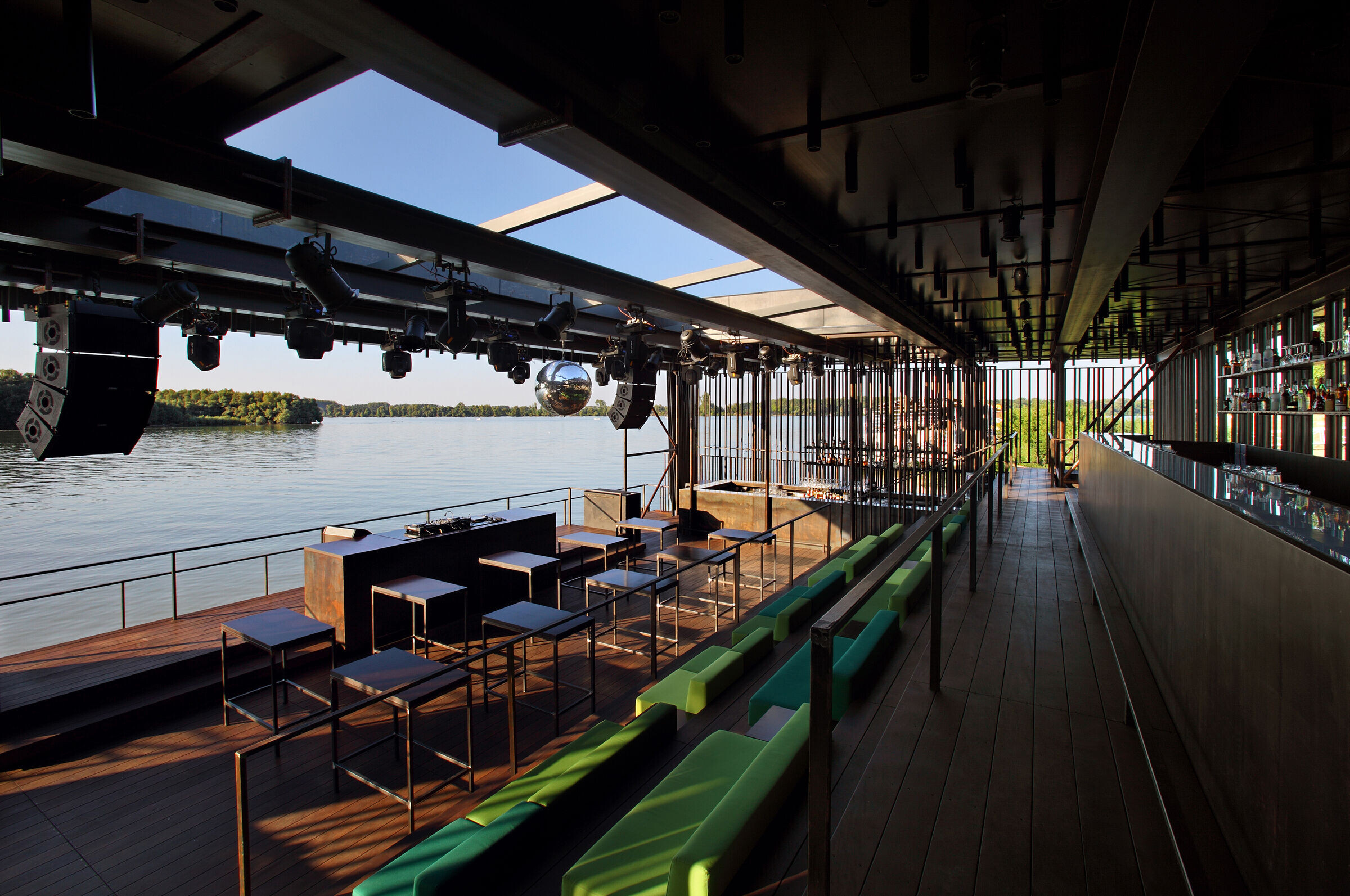
The raft's basis is rectangular. The access is enabled through a steel bridge which connects the facility with the coast. Key communications point is at the entrance, where a visitor is directed towards the destination, be it the bar on the right, the staireay leading to the toilet and the storage room on the left, or the outer stairway which takes to the dance floor, DJ and two bars through the sitting stands. The whole raft is symmetrical so the identical communication point is located on the other side of the bar.
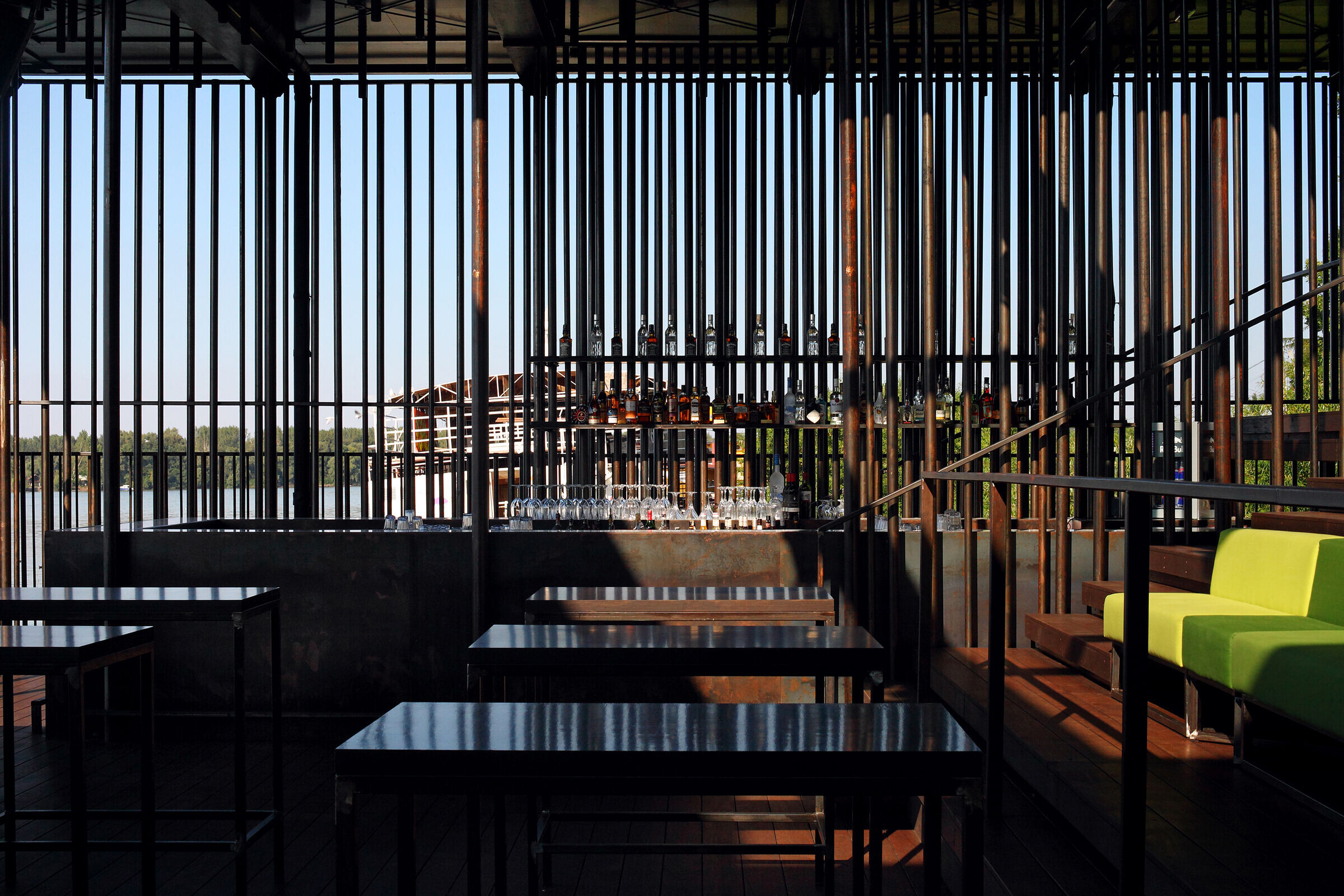
On the centre of the dance floor an elevated DJ pult is placed, enabling the optimum communication between the DJ and audience. Another platform, positioned on the lowest level to be as close as possible to the water, is behind the DJ podium. Under the DJ platform there are four river-oriented beds that can be drawn in such a manner that, while lying on them, visitors get an impression of floating on water.
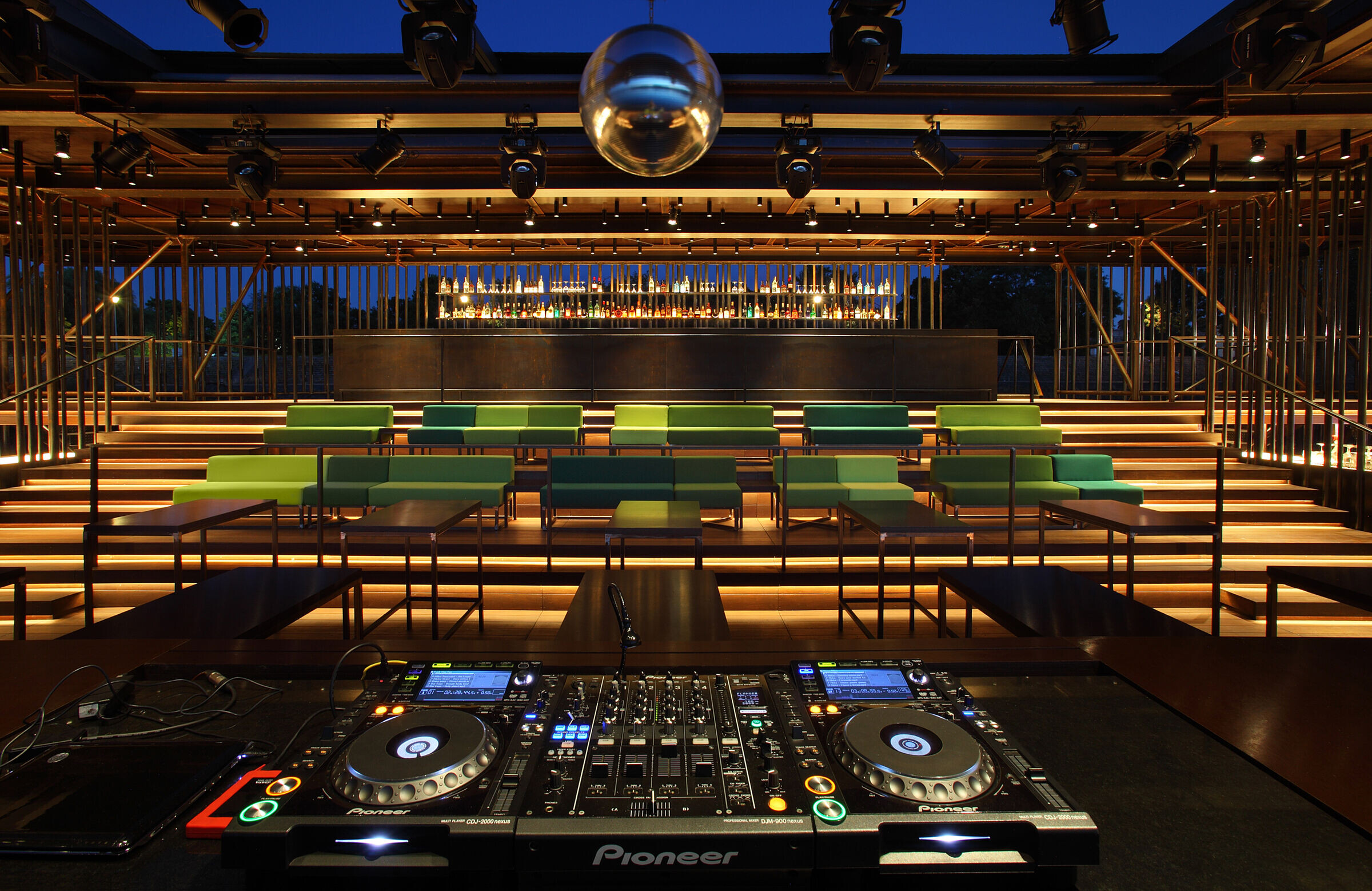
Three bars are positioned to be available to the personnel at any point, so that the waiters have minimum movement and maximum space coverage during big croweds. As a contrast to the rasty steel, which is the basic material, and to the dark floor, we put the furniture in four nuances of green on the platforms.
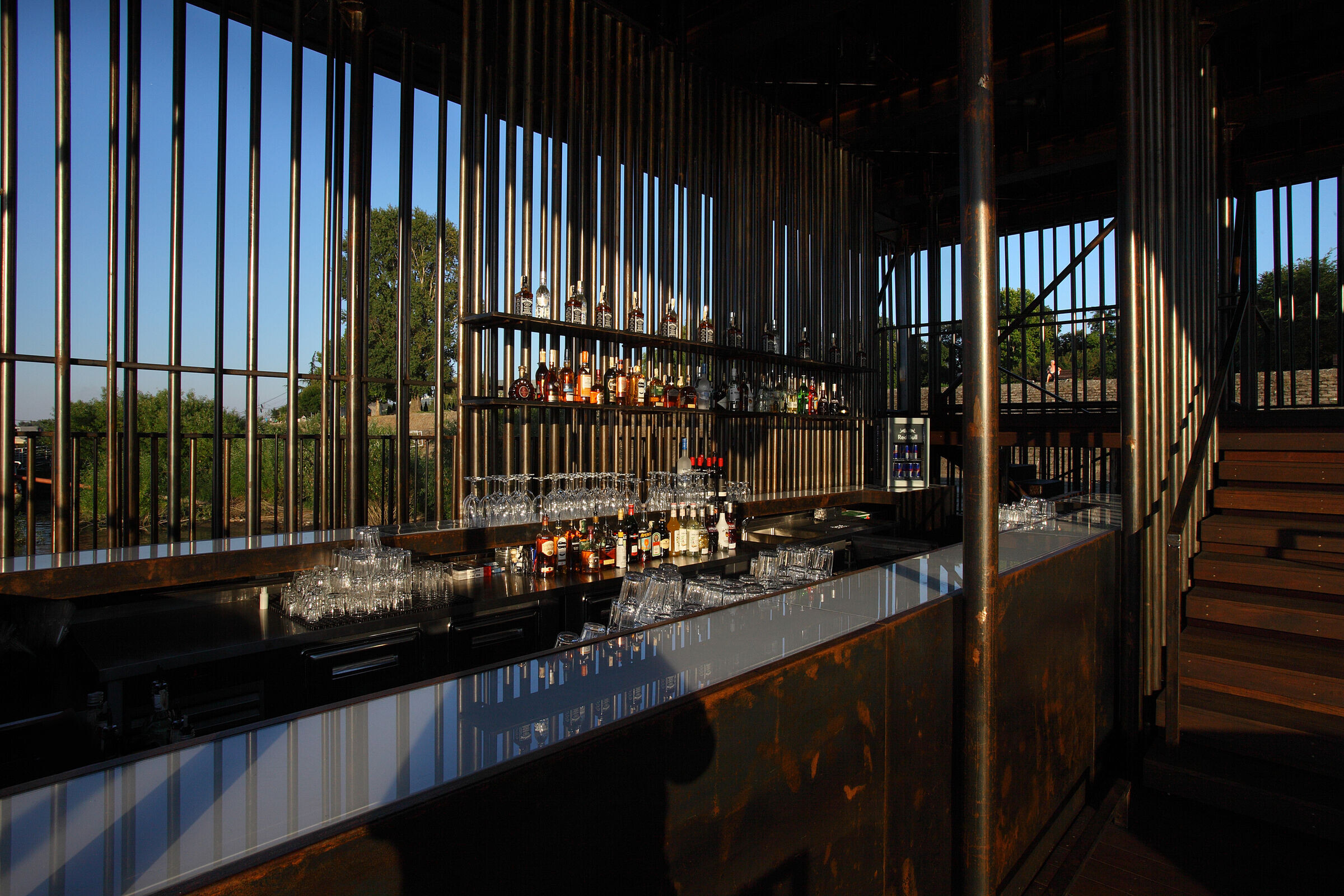
The cascade structure of the wooden platforms is used for the storage and other service rooms, as well as the toilets, so these are placed in the parts under the tallest platform.
