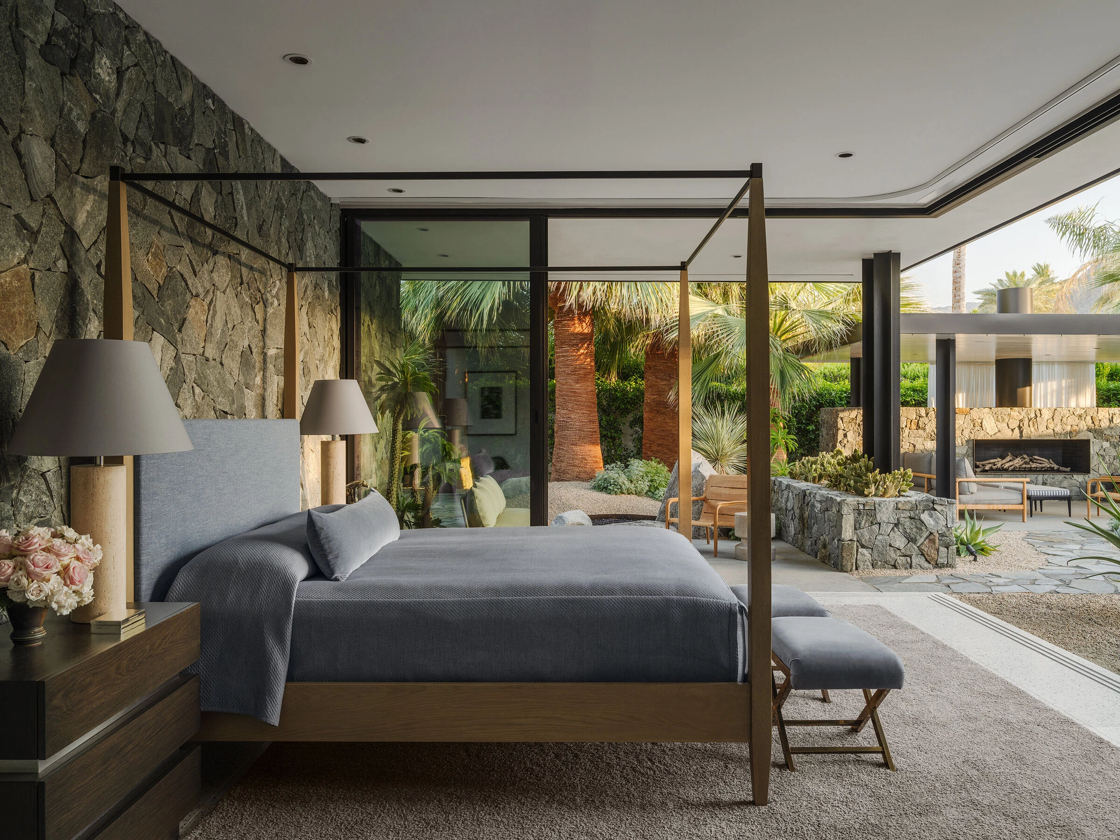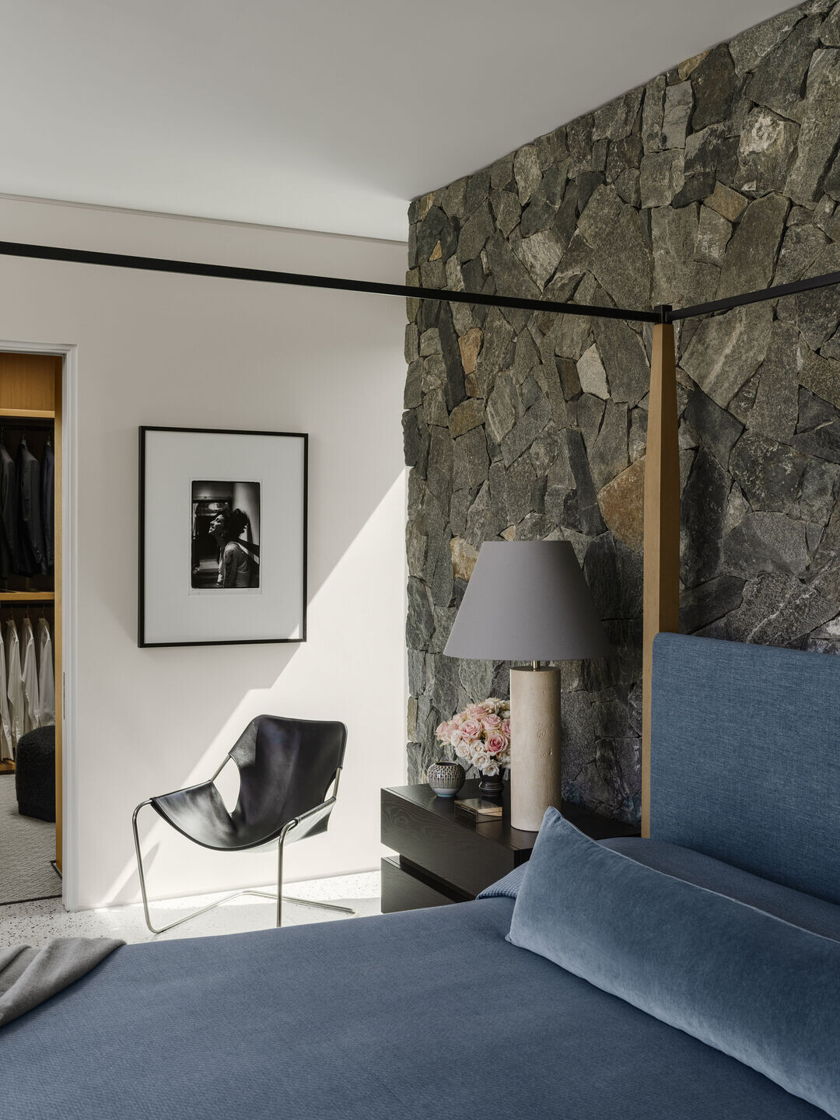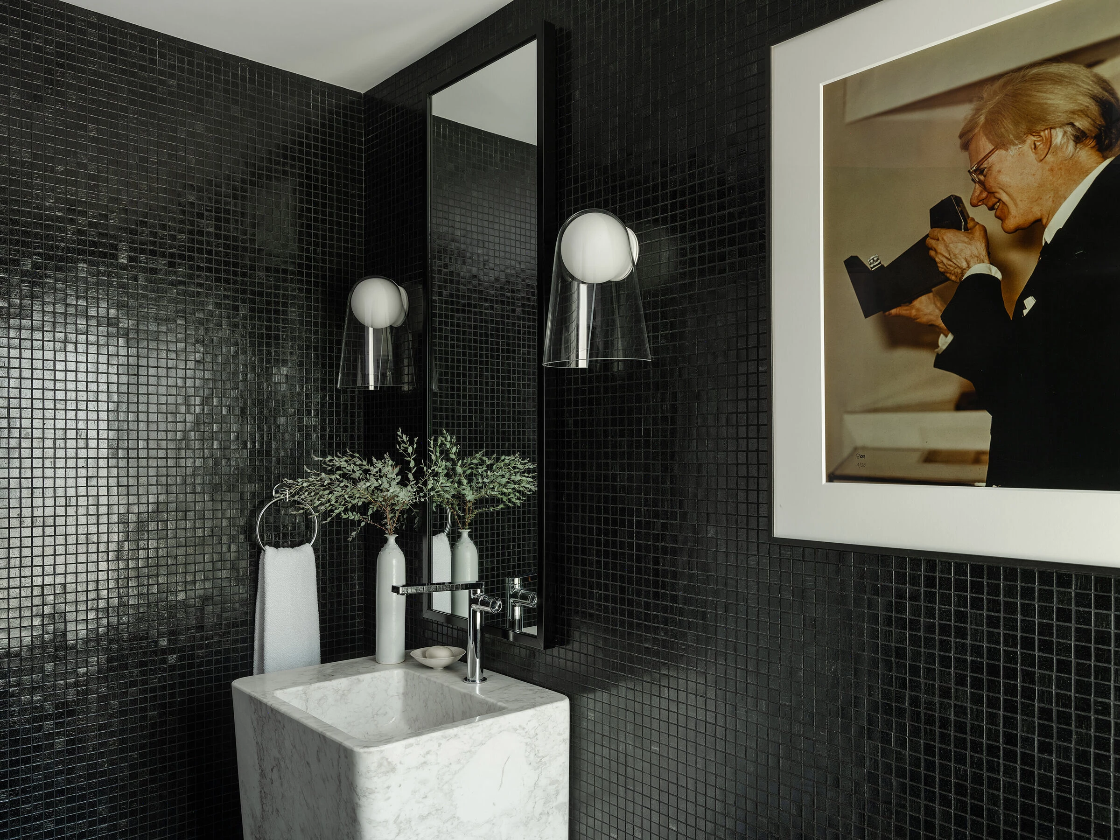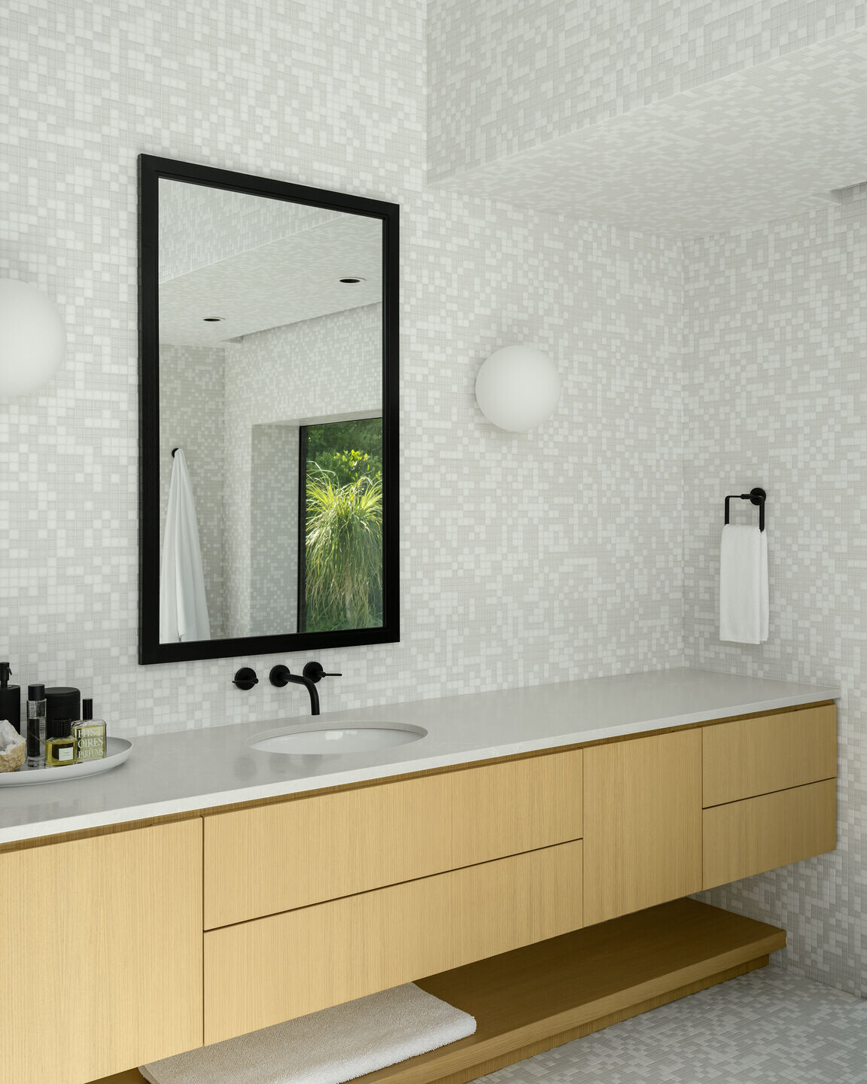The project is located in Rancho Mirage, California. It began with the vision of transforming an older California ranch-style house into a contemporary home that retains its original charm while incorporating modern elements. The owners desired to keep the existing portion of the house and build an addition that would introduce new features such as taller ceilings and enhanced connections to the outdoor space. The existing house had a unique half C-shape plan, set at an angle on the site, while the addition was designed to be more rectilinear, creating a rear courtyard. A key design challenge was to create a smooth transition between the old and new structures, achieved through a steel entry box and a prominent steel window that eases the shift from the lower ranch style to the new taller addition.
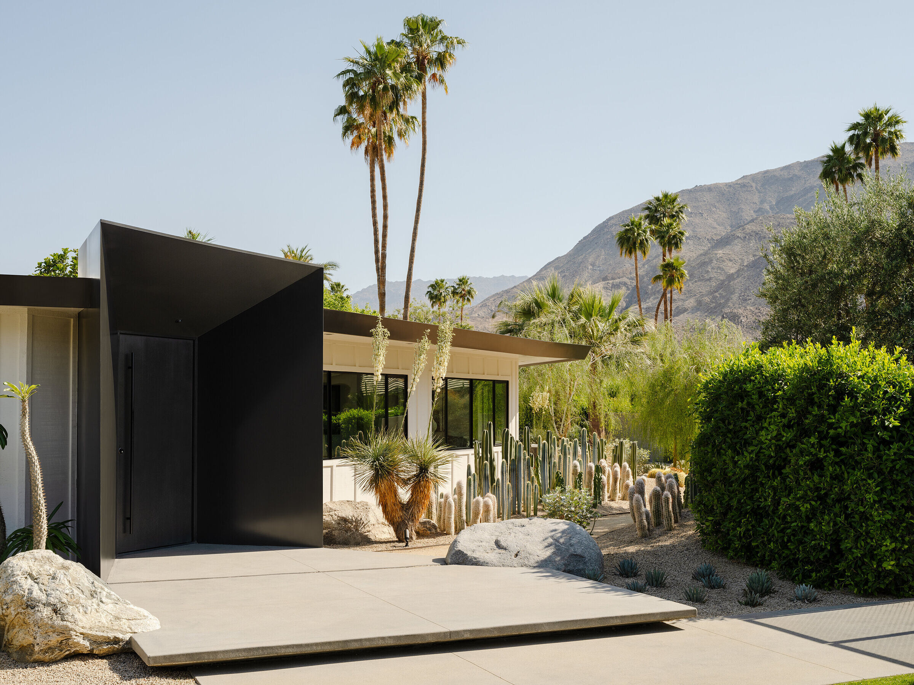
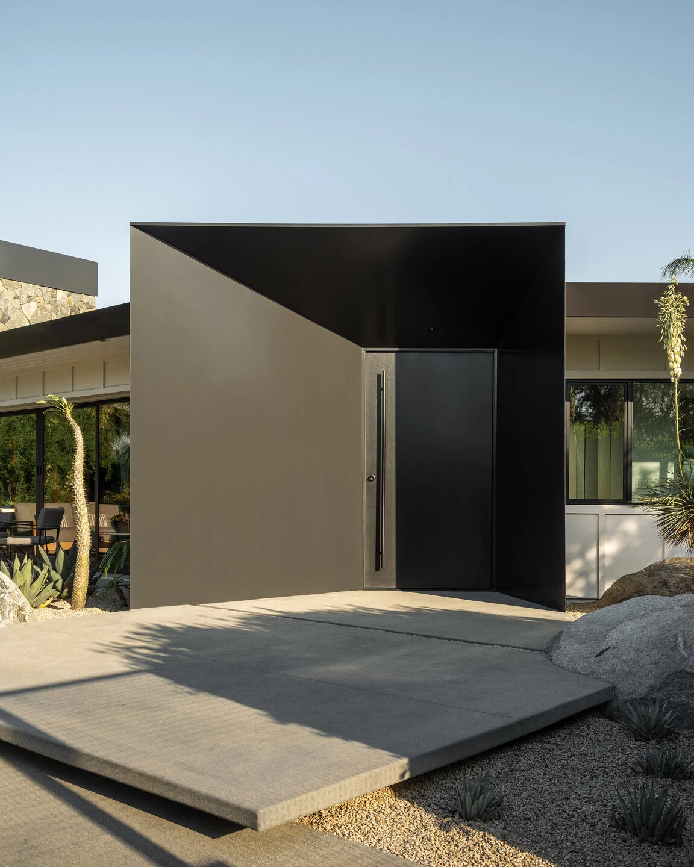
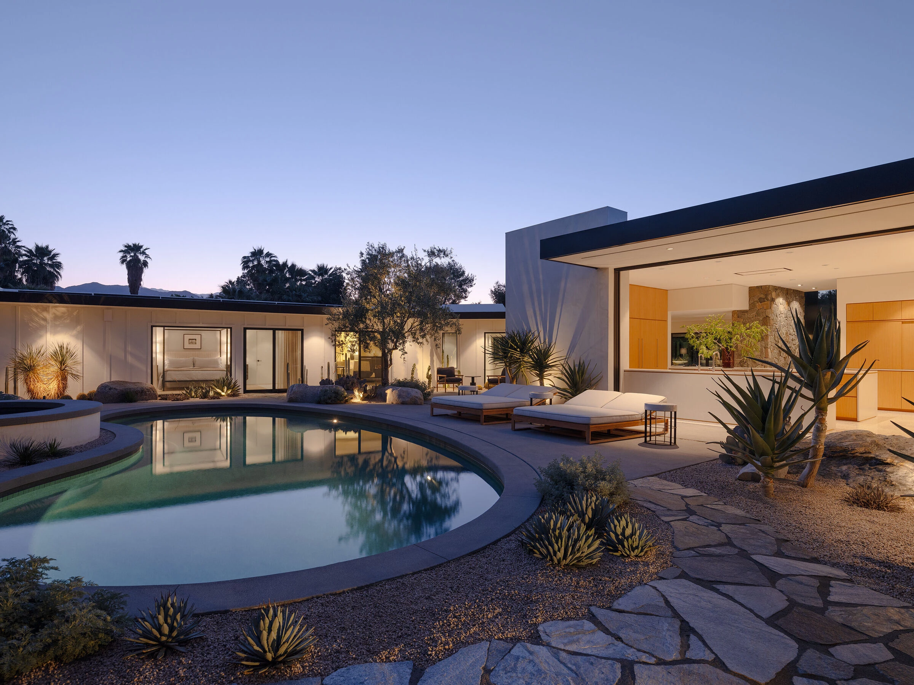

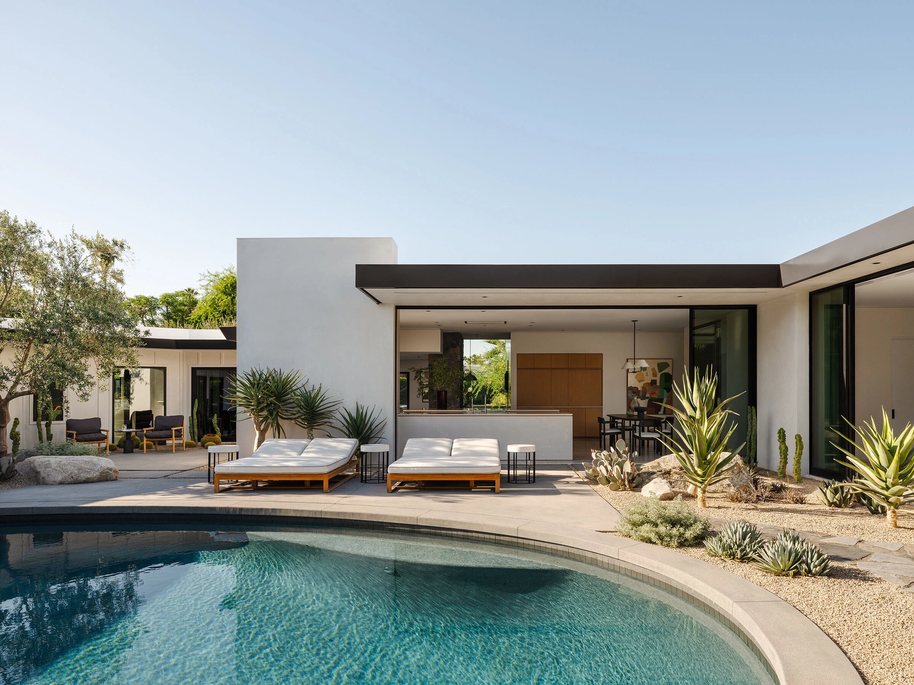
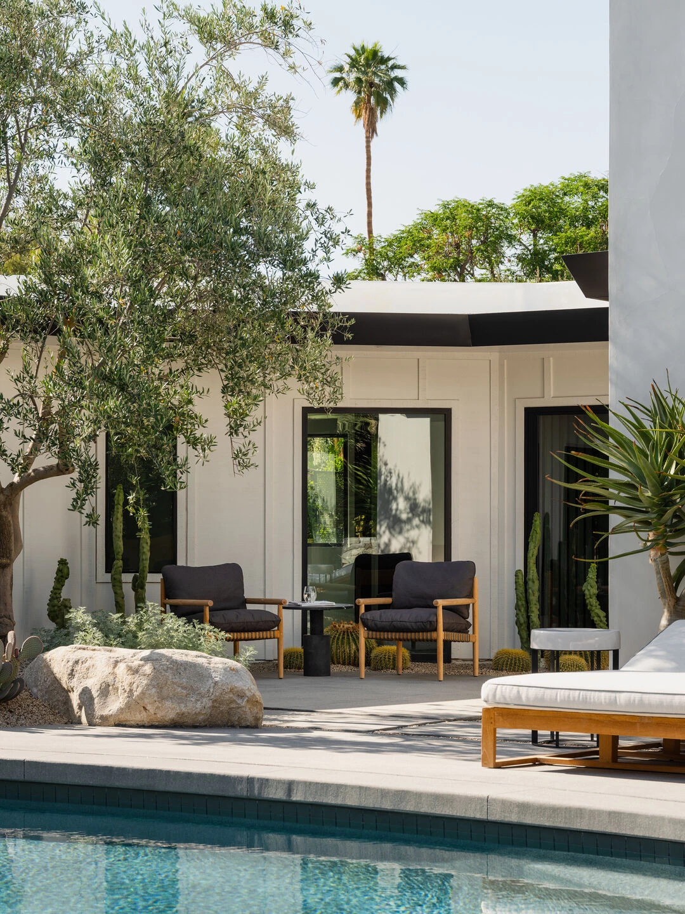
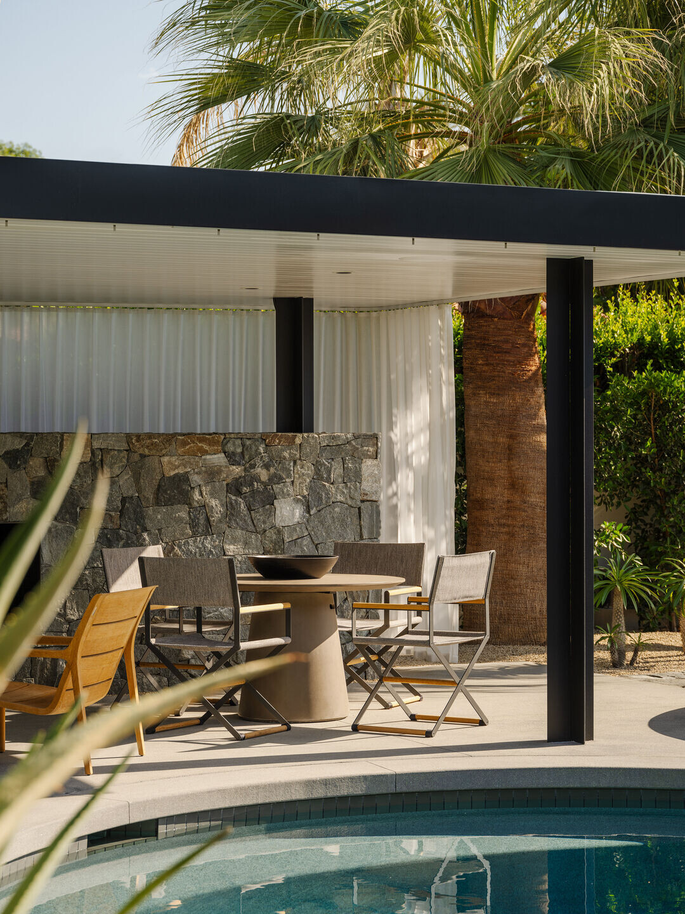
One of the standout features of this project is the steel frame entry door and the "pop-out" window, a steel box window that extends outward from the house's facade and rises above the adjacent roofs. This element acts as a pivotal point between the existing and new sections of the house, providing a striking visual and functional transition. The project thoughtfully integrates both landscape and architecture, emphasizing a strong connection between interior spaces and the outdoor environment. New spaces, including the kitchen, living room, and bedroom, are designed to be very open to the garden and desert landscape, creating a seamless indoor-outdoor living experience.
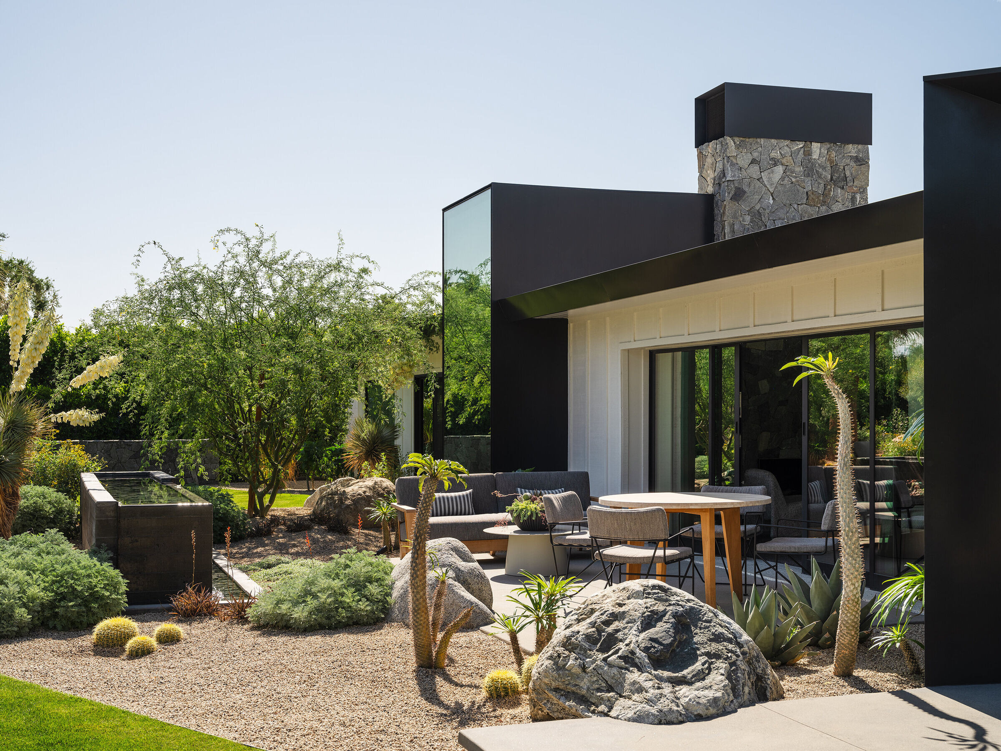
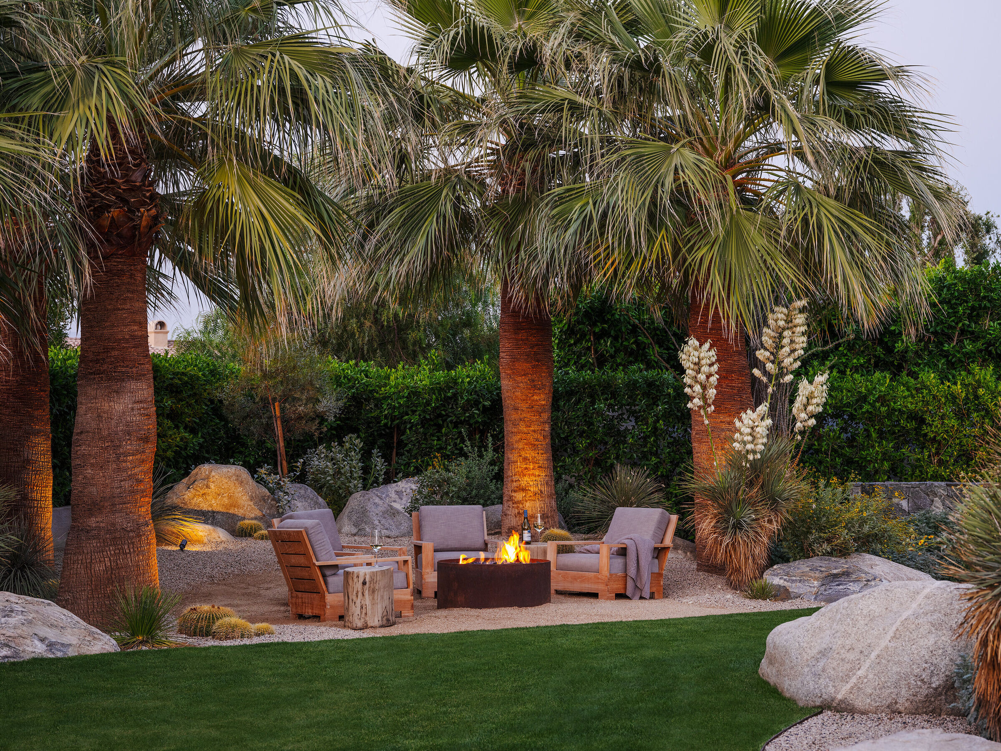
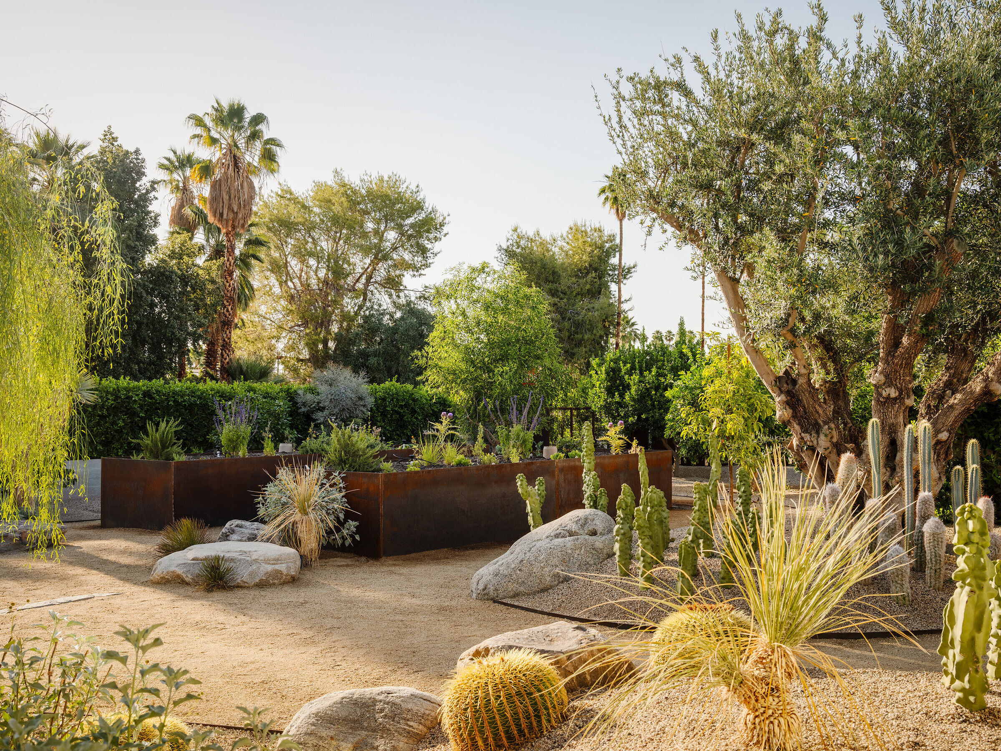



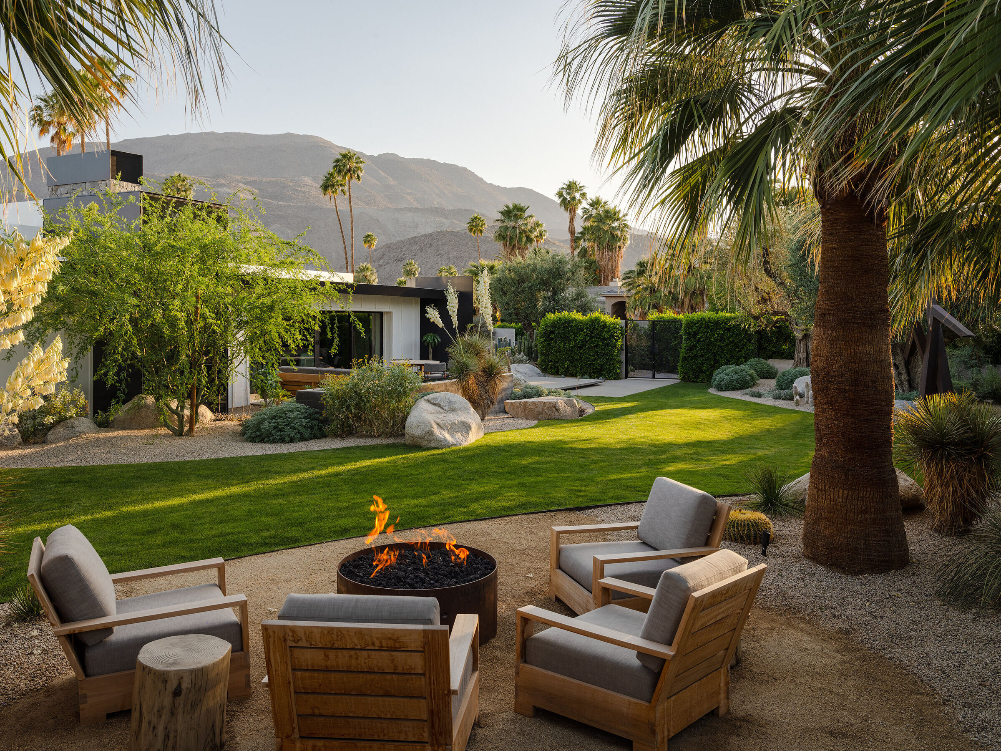
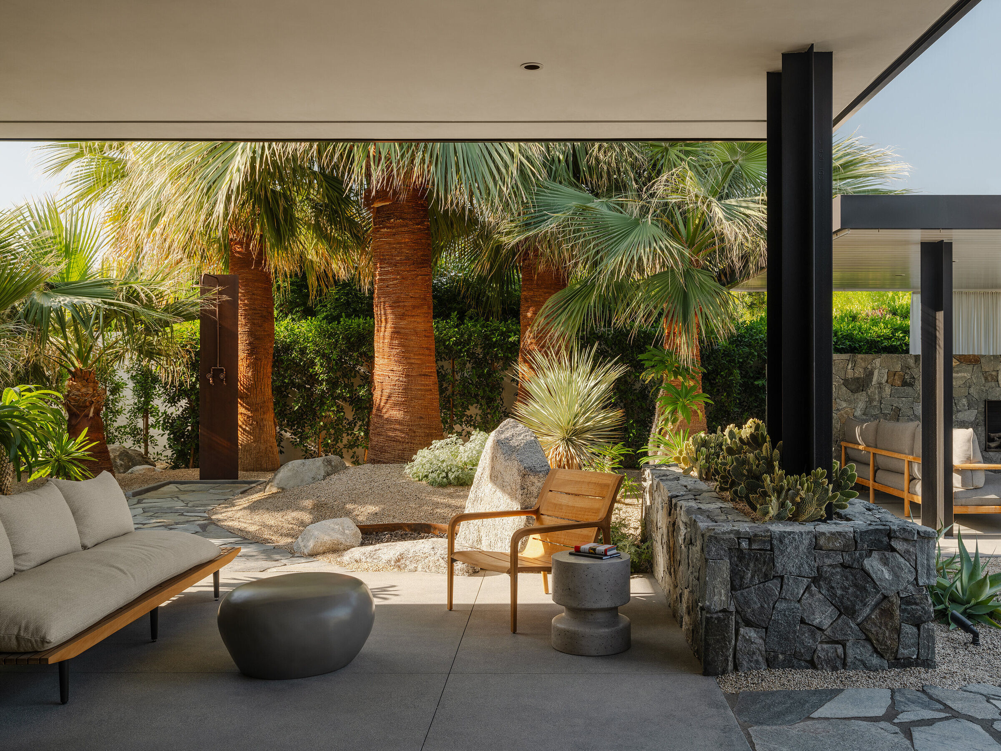

The steel window and the steel entryway are particularly noteworthy. The entryway features a steel exterior box and an interior wood box, creating a cozy transition space between the old and new portions of the building. This design element enhances the sense of arrival and movement through the house, making it a memorable aspect of the project. This project embodies the clean, contemporary aesthetic that our firm is known for. It uses warm, natural materials and extends walls from interior to exterior spaces to reinforce the connection between inside and outside. Large glass openings further this connection, allowing the interior spaces to blend seamlessly with the exterior garden and landscape. The use of natural materials in the garden, such as gravel and ash stone strips, instead of concrete, creates a harmonious and fluid outdoor space.
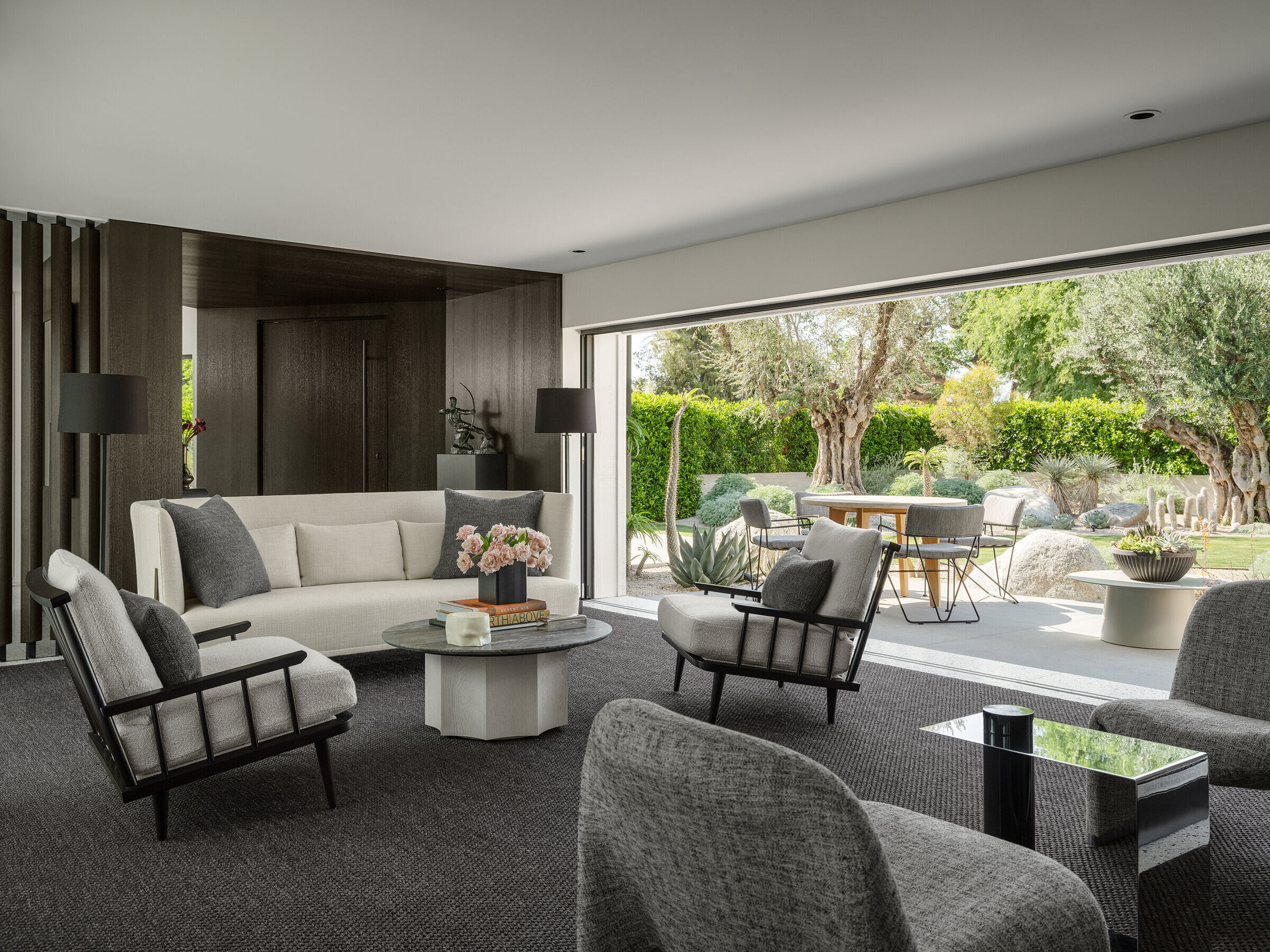
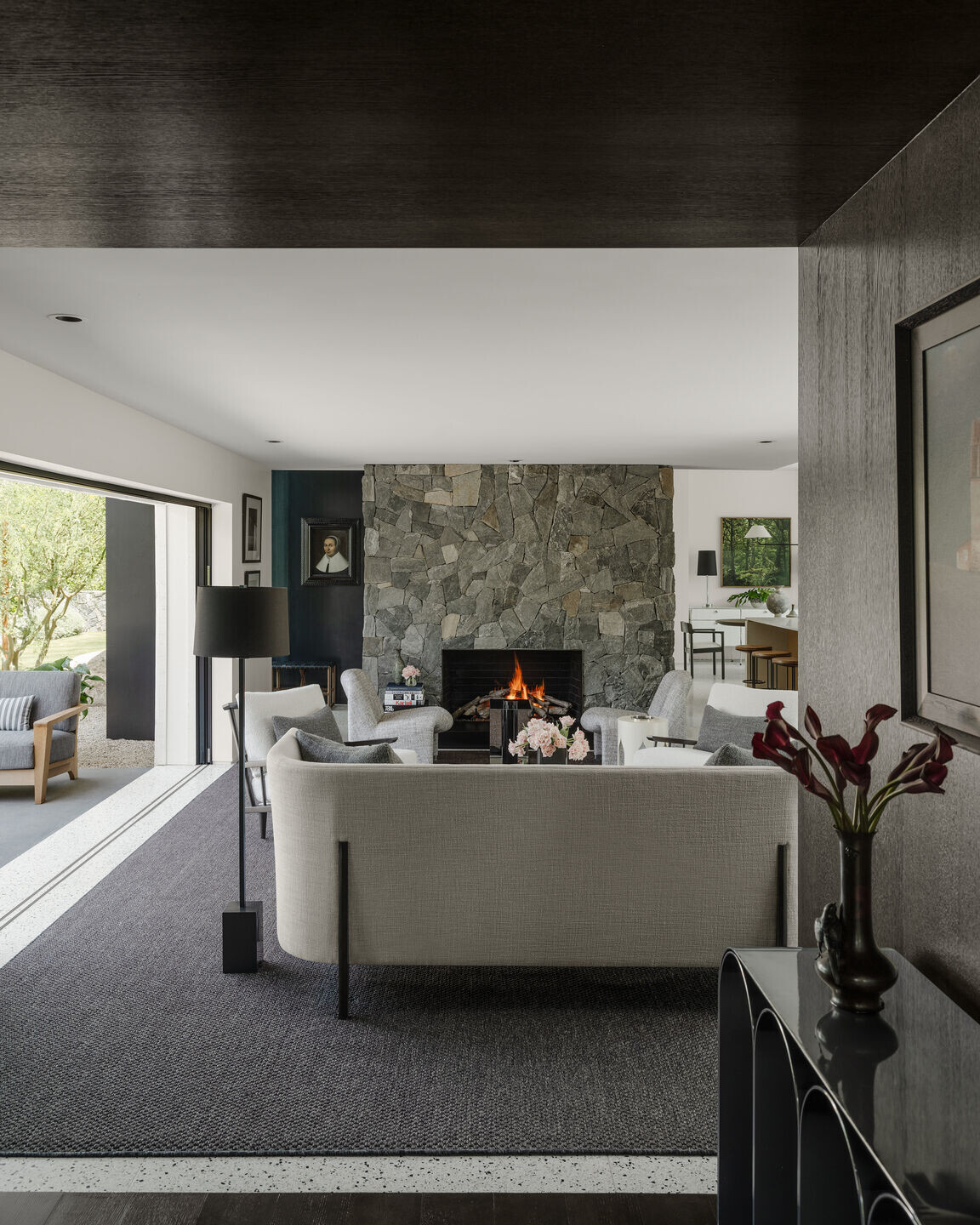

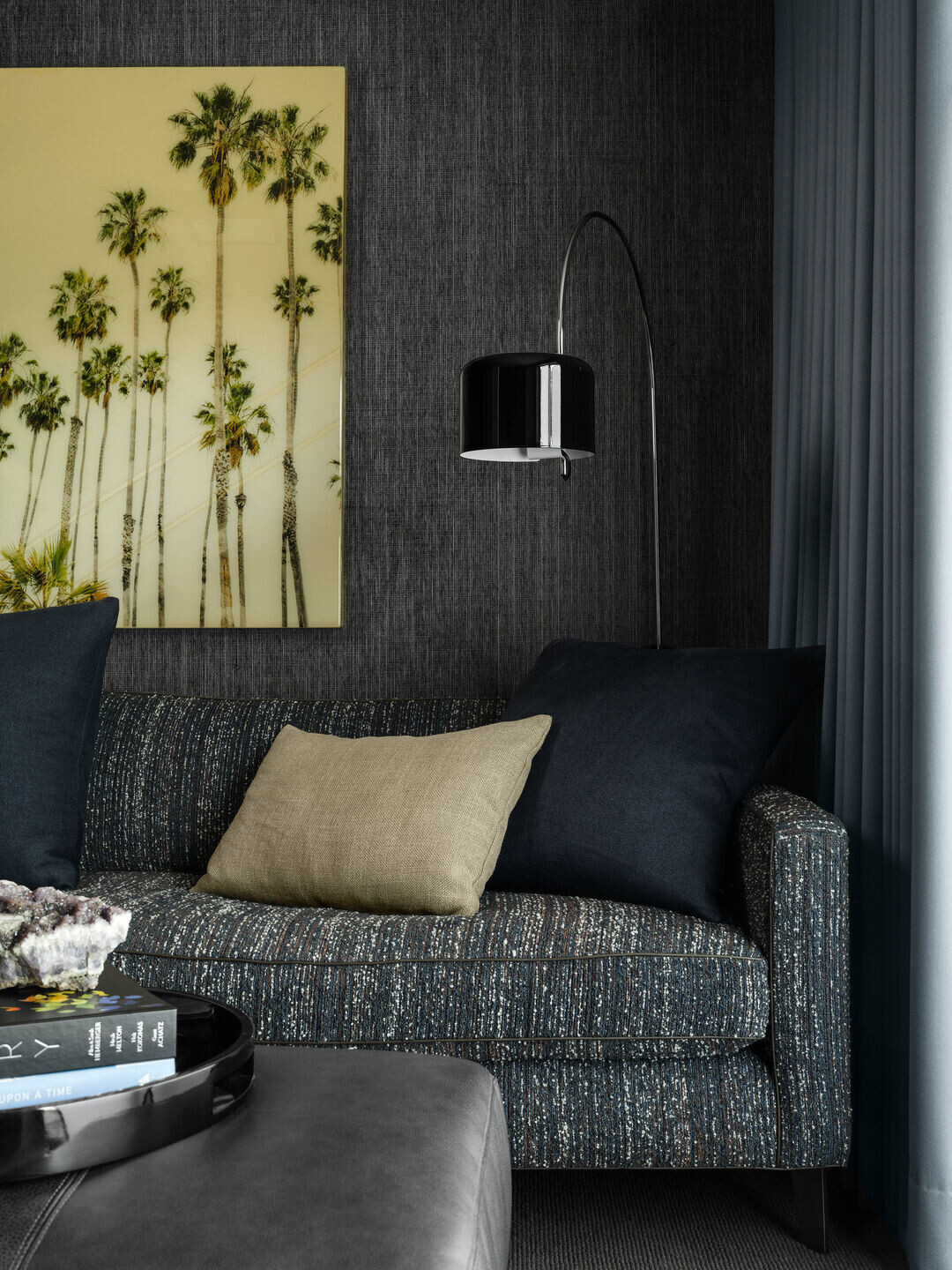

A quiet corner of the front yard is designed to capture mountain views, offering a serene spot for gatherings and relaxation among a palm grove. The steel box window serves as a pivotal design feature marking the transition from old to new architecture. Strong connections from the kitchen, living room, and master bedroom to the outdoor landscape enhance the open, airy feel of the home. A custom outdoor shower outside the master bedroom adds a luxurious touch. The fireplace details are elegant and sophisticated, featuring a black steel wall, custom designed for a sleek look. Seamless wood flooring and walls create a cohesive and warm interior environment, while innovative sliding doors in the kitchen integrate it with the outdoor space, turning a functional bar area into an open, airy island when needed.



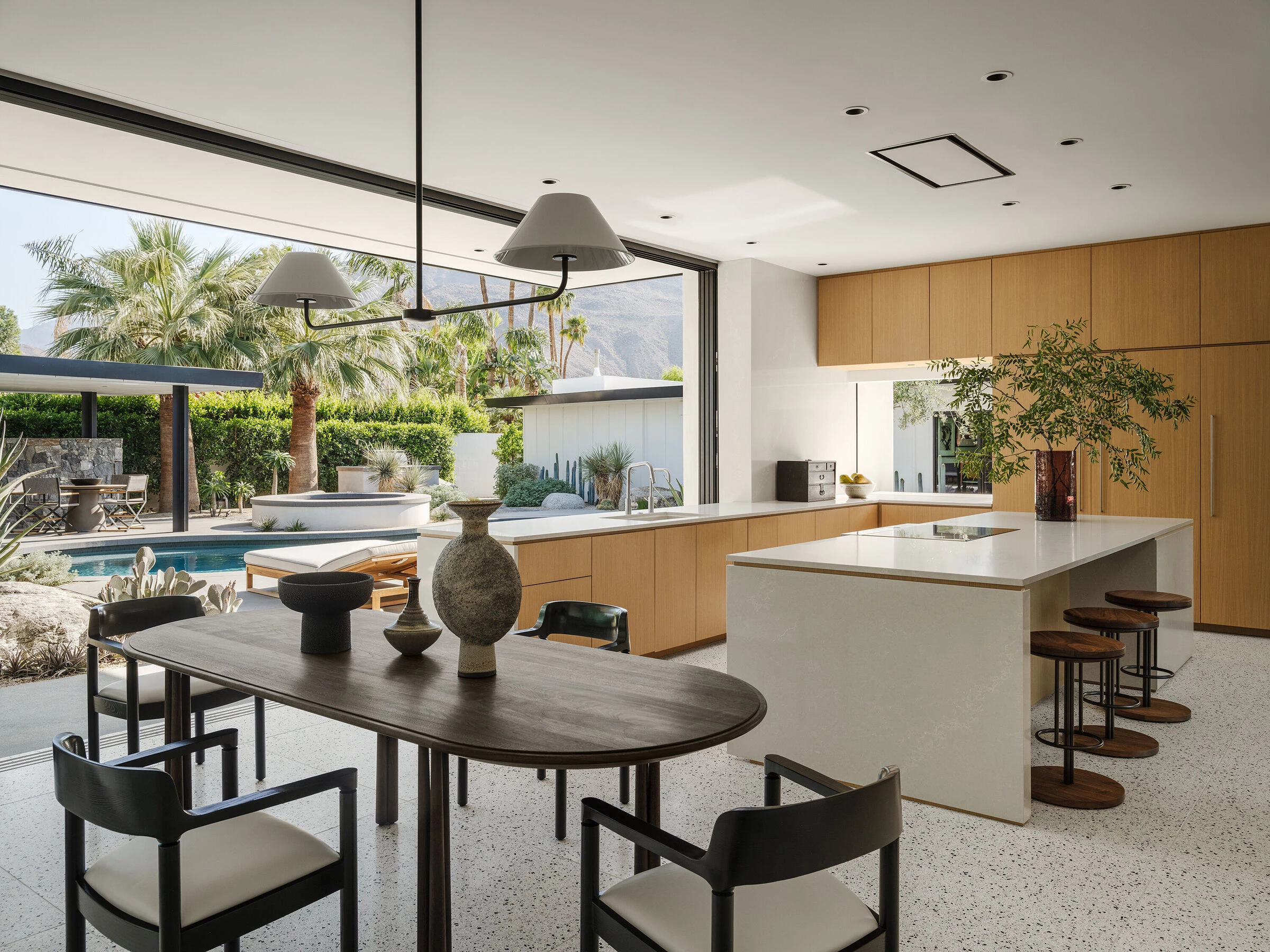

This remodel and addition project beautifully combines the old with the new, enhancing the home's functionality and aesthetics while maintaining a strong connection to the surrounding landscape.
