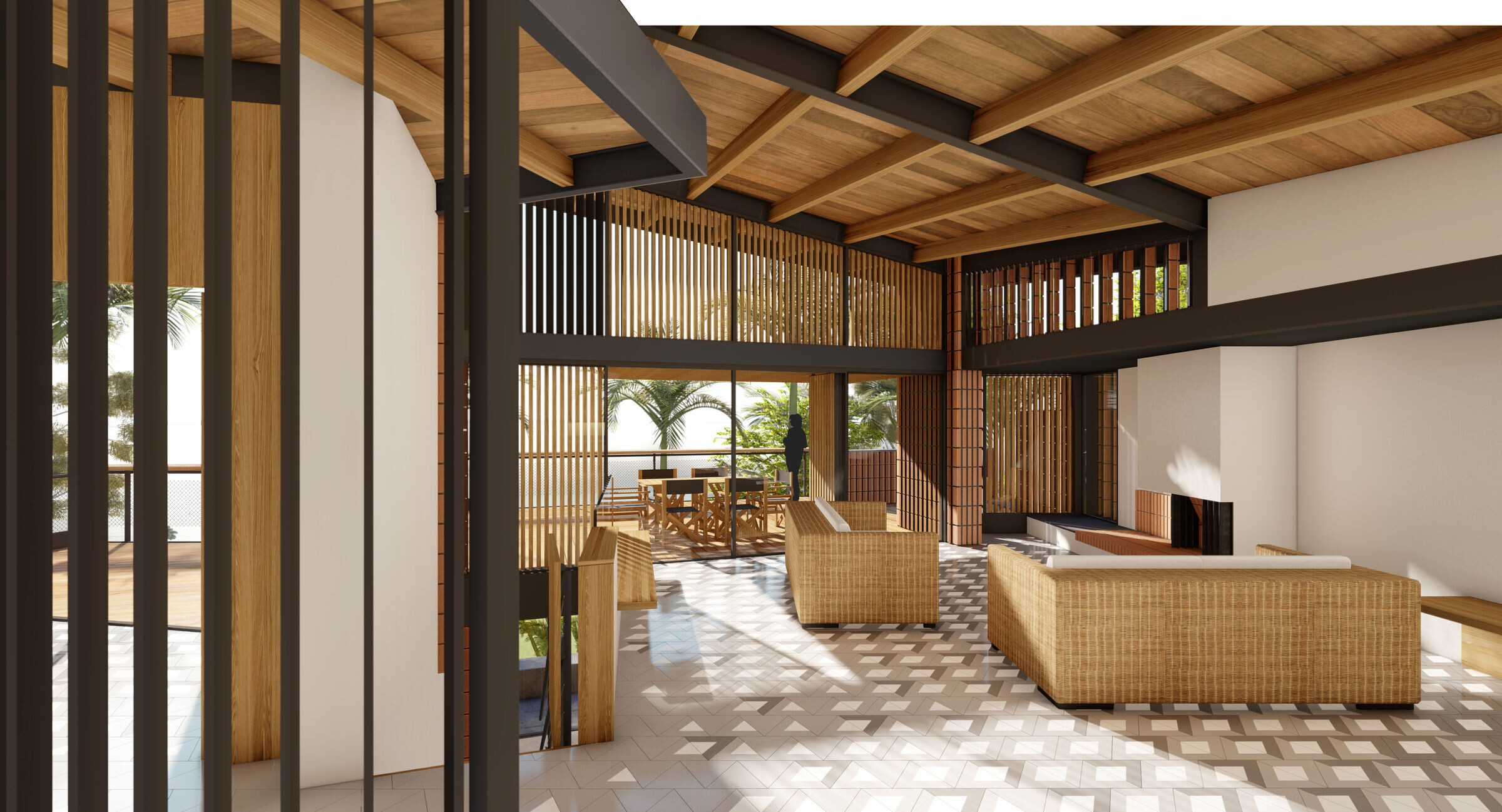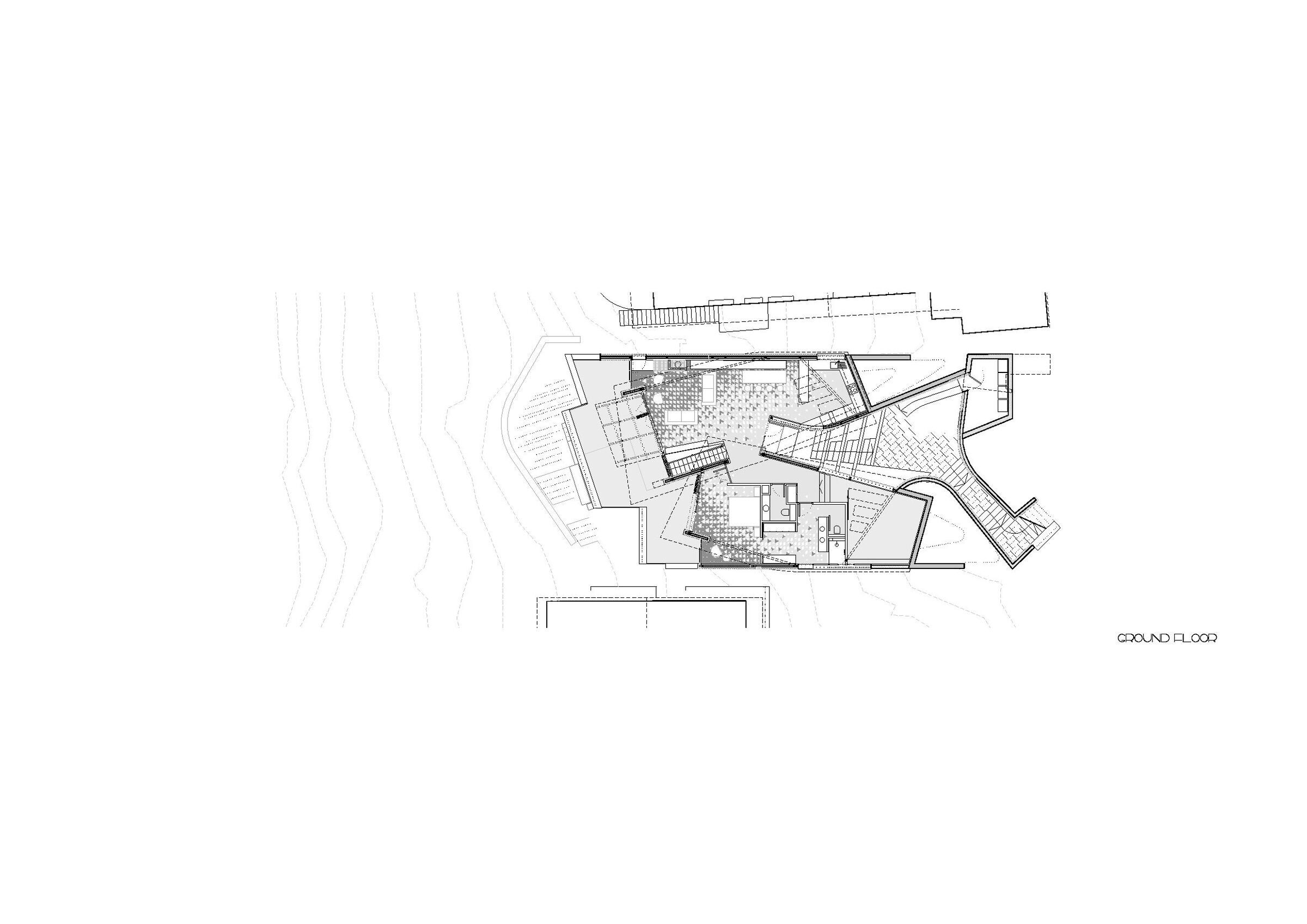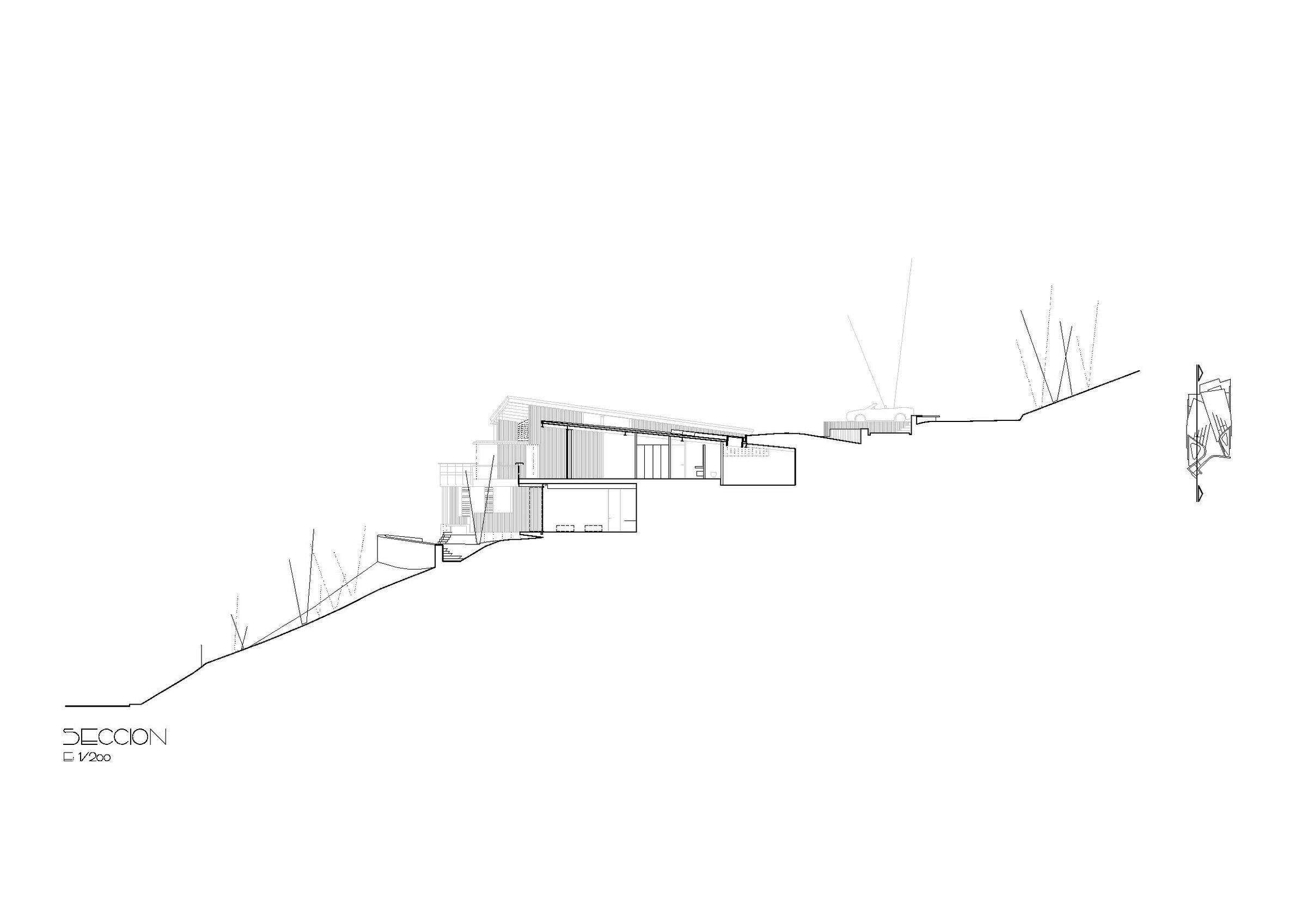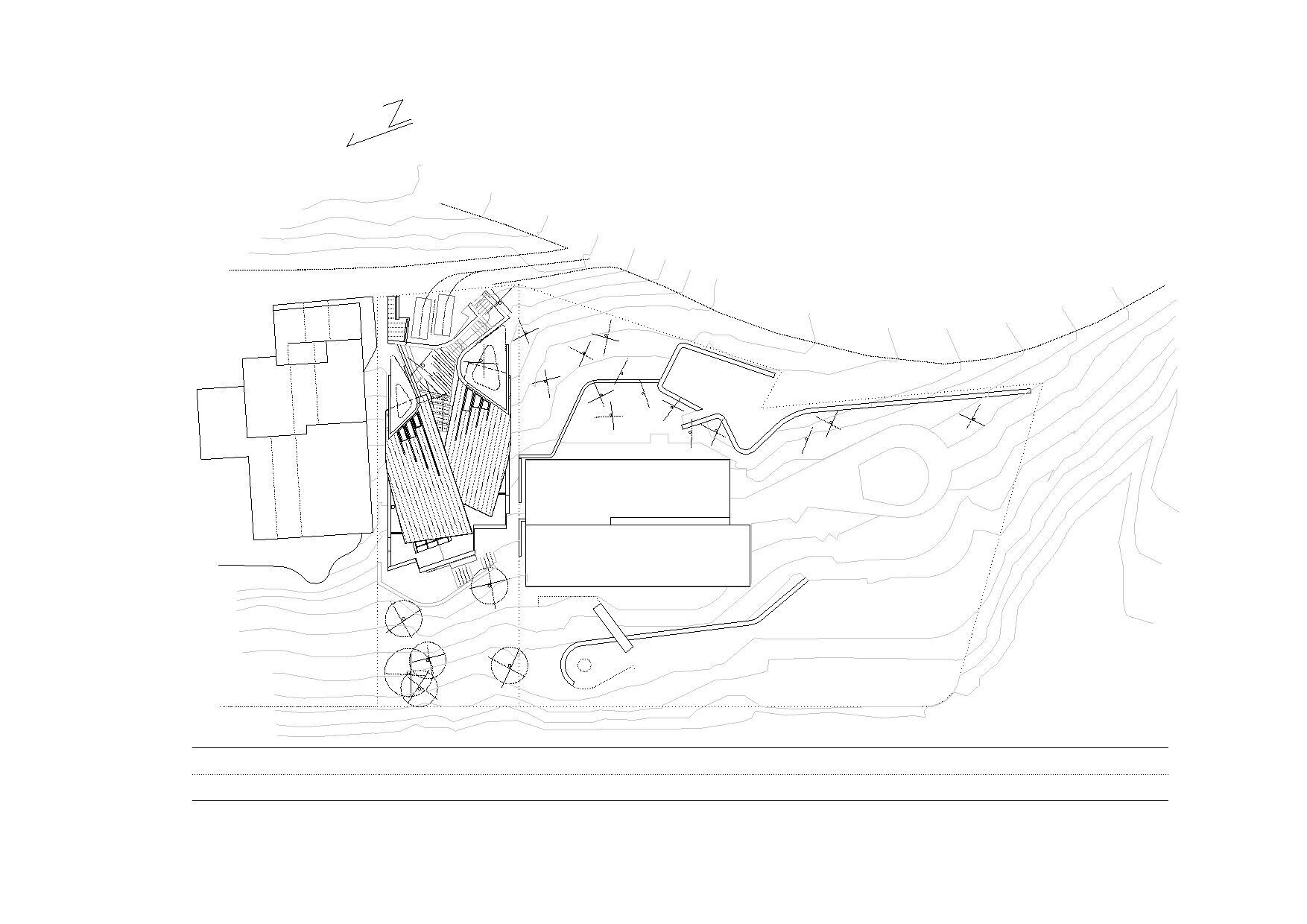We started out with a site commanding privileged views of the sea and sunset, but the steep slope – more than 45º – and the proximity of the neighbouring buildings – just 2 meters away – along with the narrowness of the plot made resolution difficult: a 300-square-meter one-family house which all of the above reduced to a single front. So the problem was illuminating and ventilating the rear rooms as well as the entrance. We answered by crisscrossing two roofs and anchoring them to the ground, in the process forming a courtyard that serves as the entrance and brings light into the back part of the dwelling.

The project can be described as a sequence of perceptions of the beautiful views: to arrive at the site is to find a magnificent scenery ahead, over the roofs. Then one descends toward the house and has a sense of immersion in the terrain, to then enter the building and once again feel afloat in the sea ahead.
We have chosen natural materials, wood and brick, to better integrate the house with the territory. Lattices and pergolas provide the shadow dance that is essential to the aesthetic configuration of the project.





























