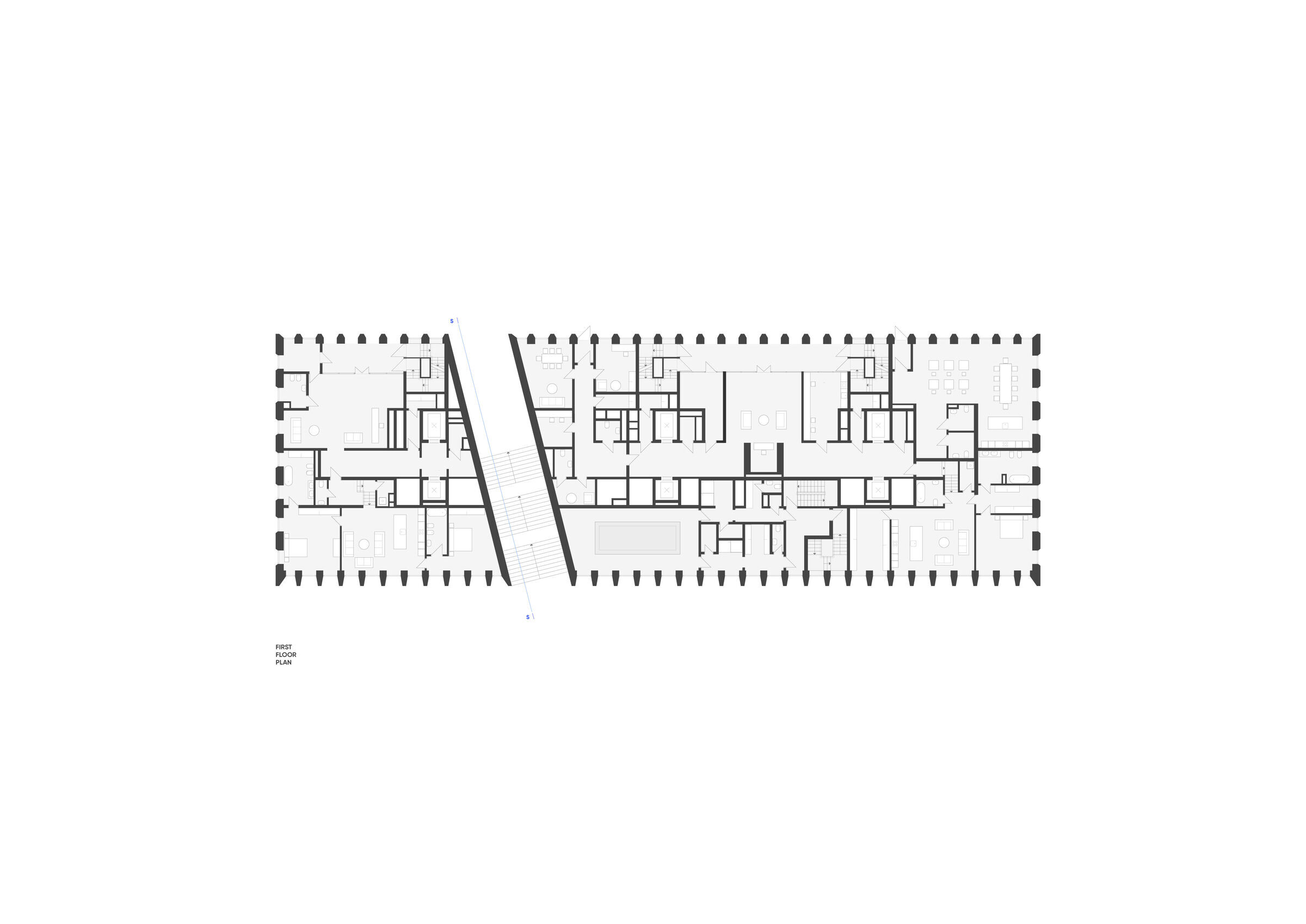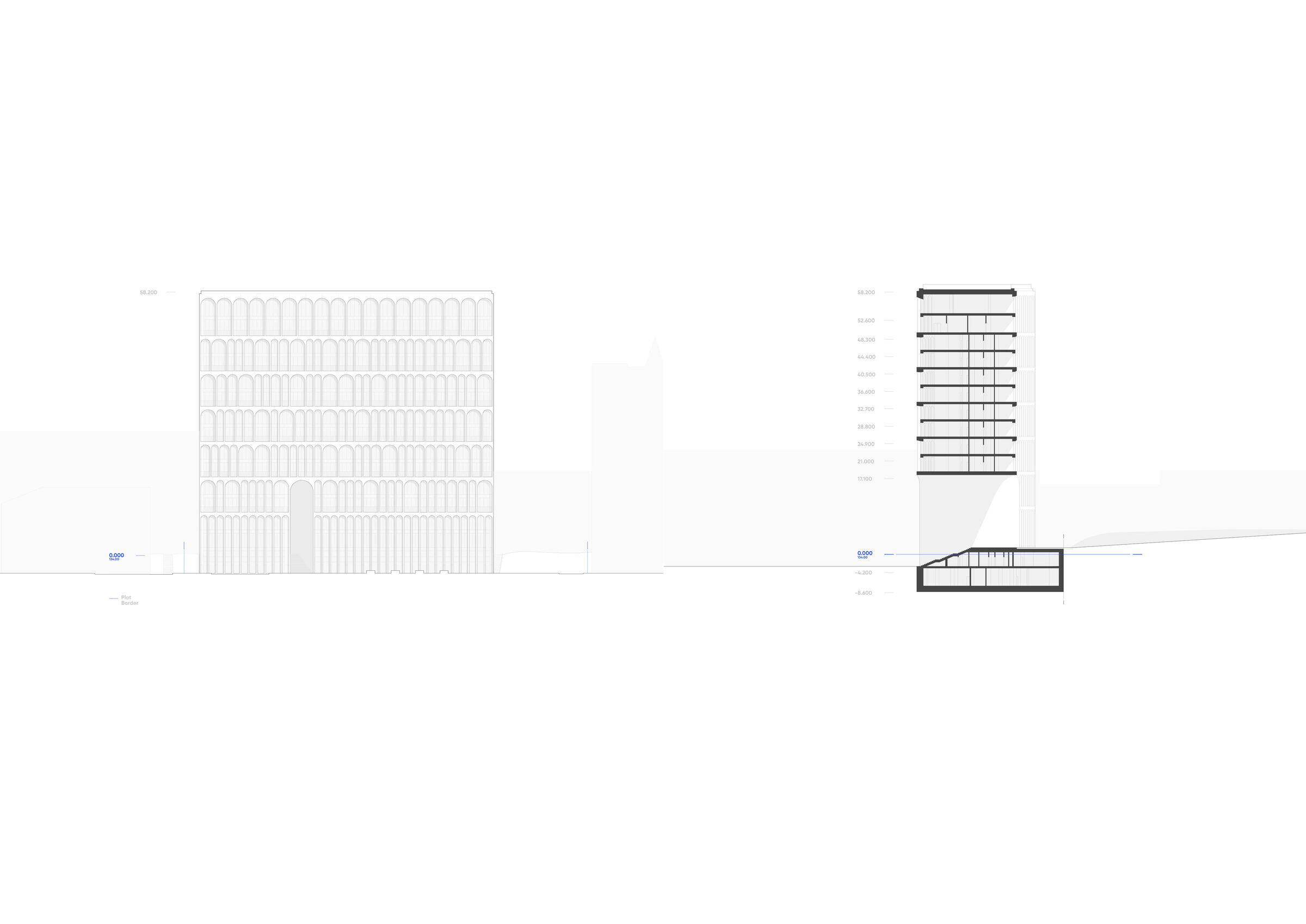Brodsky is a 14-story residential building in Moscow's Khamovniki district, located on a slope near the Moskva River bank. In an allusion to the classical form so frequent in Moscow's architecture, arches become the key element of the façades here. This choice connects the midrise to historic buildings along the embankment and contributes to the former’s grace, typical of waterfront architecture.
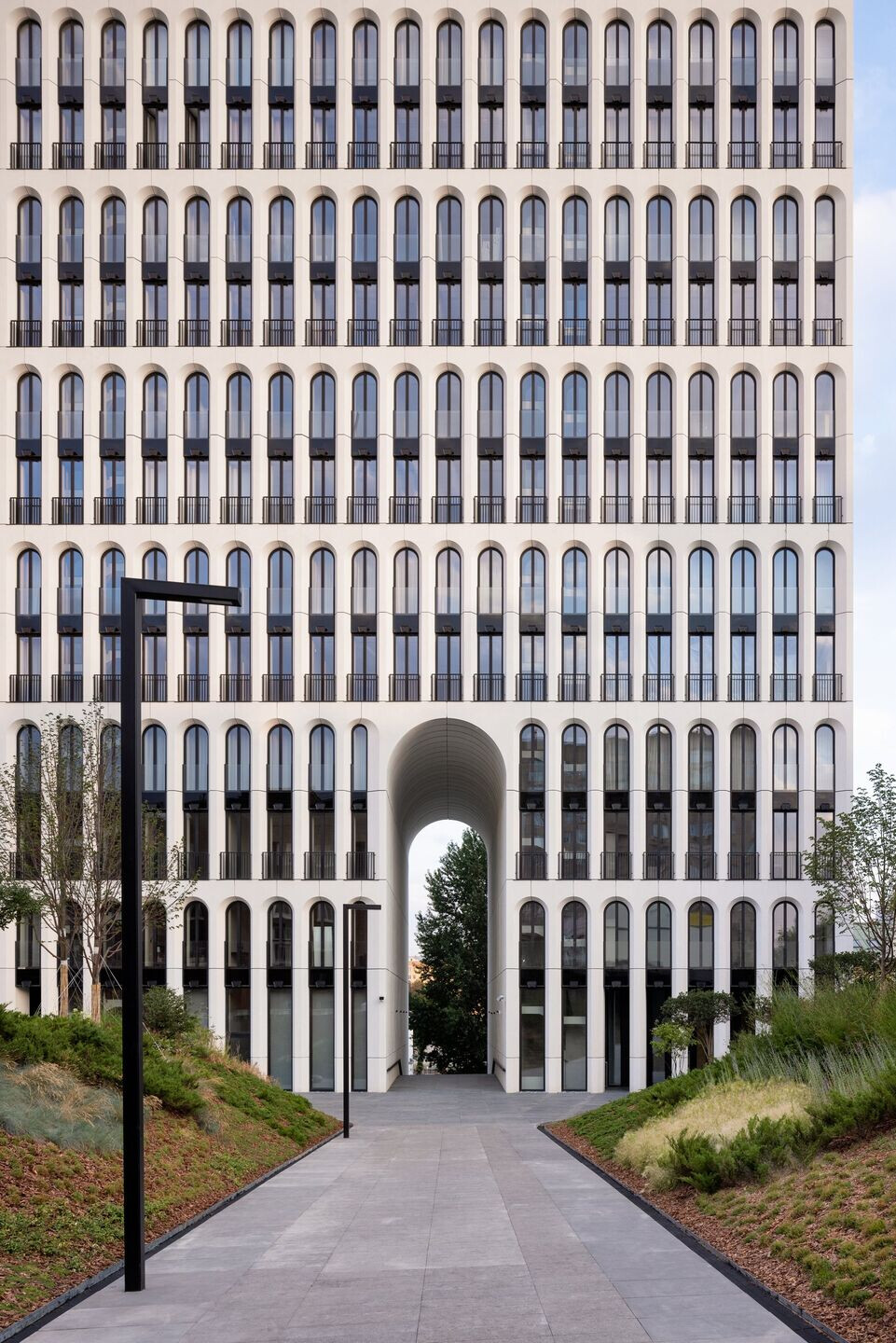
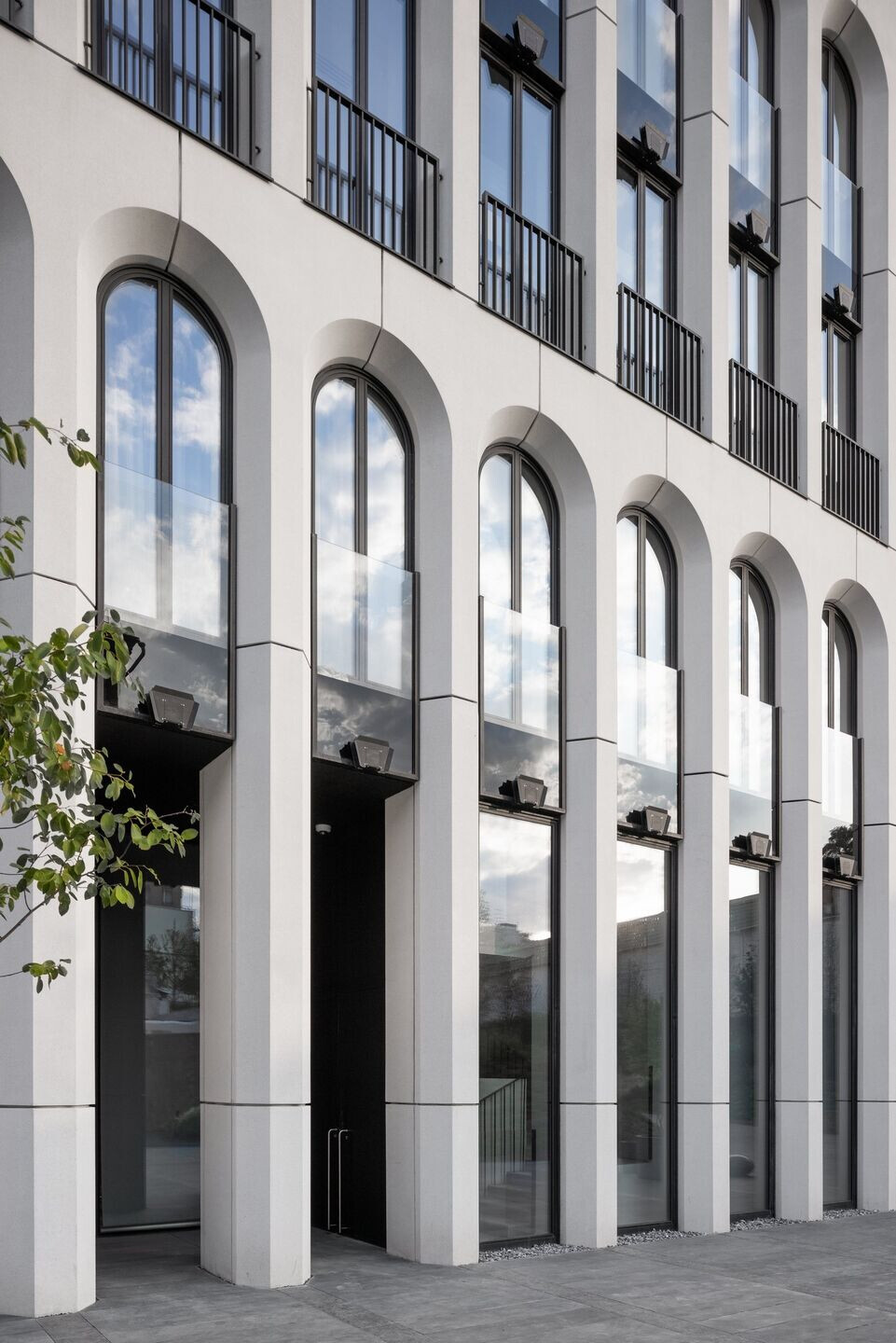
The pattern of the façade facing the river incorporates three types of arches. The widest ones belong to living rooms, while kitchens and dining rooms are placed behind the narrower ones. On the back side, all the arches are the same. Thus, the façades reflect the internal structure. Another arch, fifteen meters tall, cuts through the depth of the building. This arch connects the city quarter with the embankment. The façade concept was developed in cooperation with the French agency Antonini + Darmon Architectes.
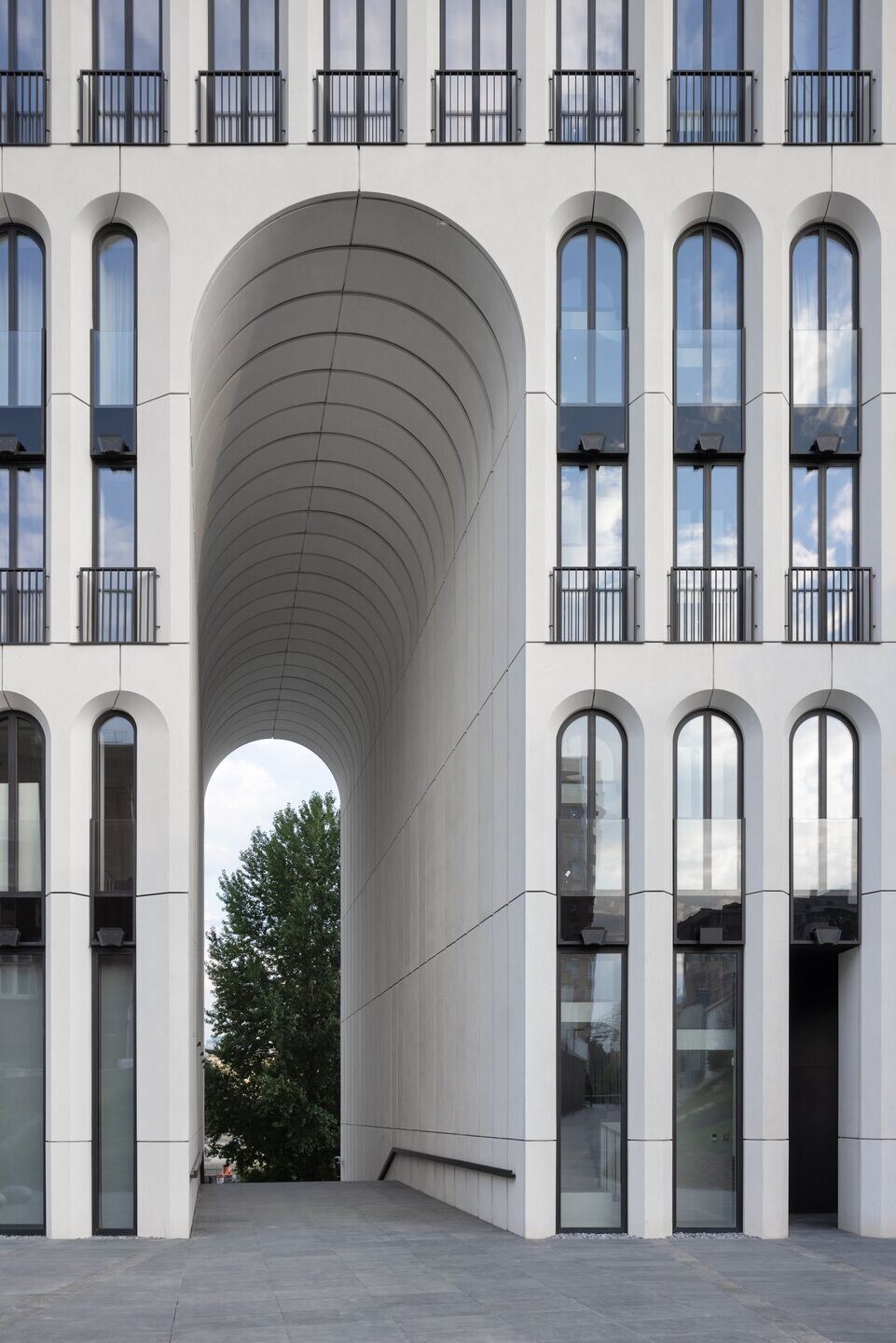
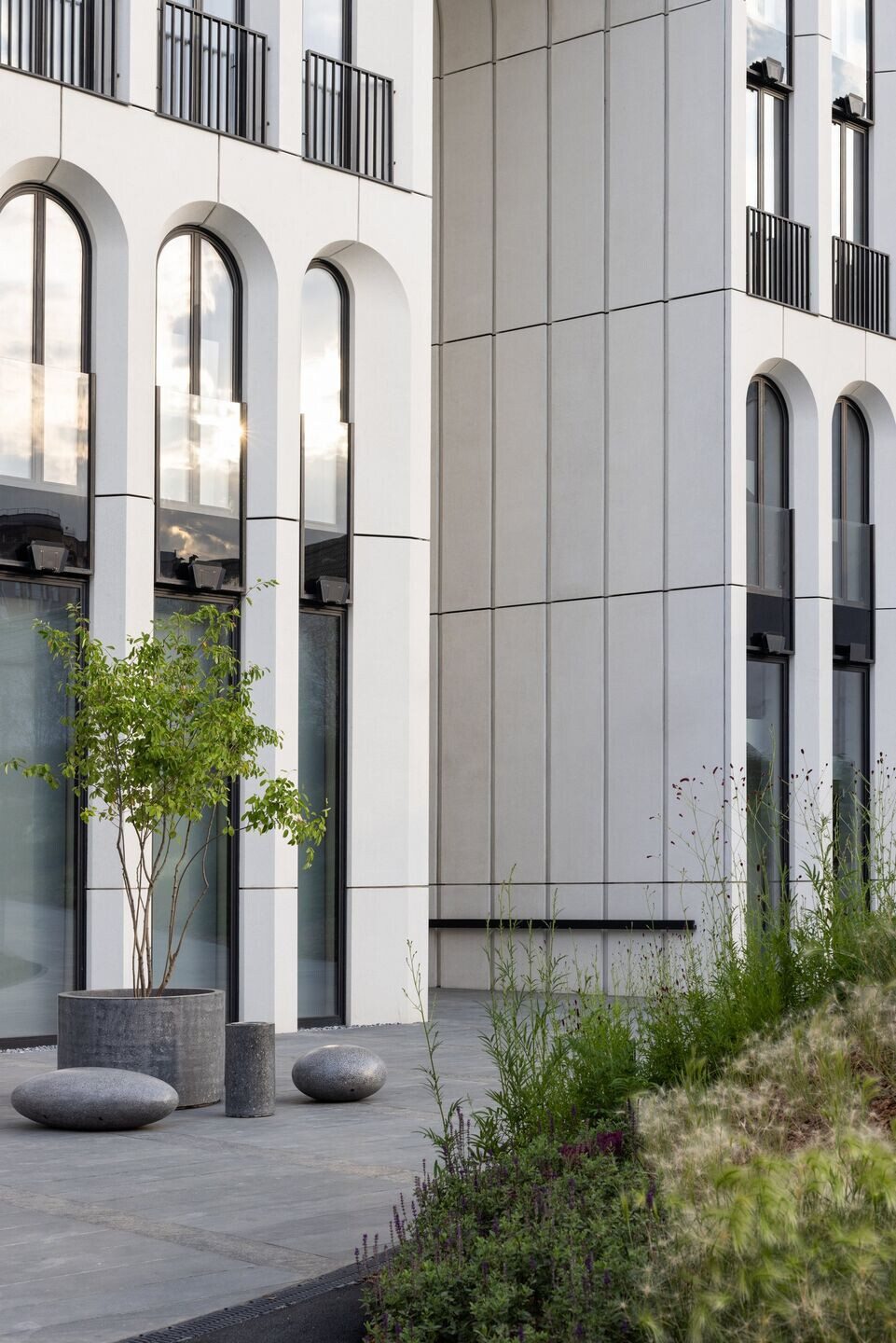
The image of a classical building by the water, with its arched galleries, evokes Venetian palazzi. Hence the name of the building, a dedication to the Jewish Russian-American poet Joseph Brodsky, for whom Venice was a very special city. The concept is furthered by repeating the elements of the façade in the interiors of the two lobbies.
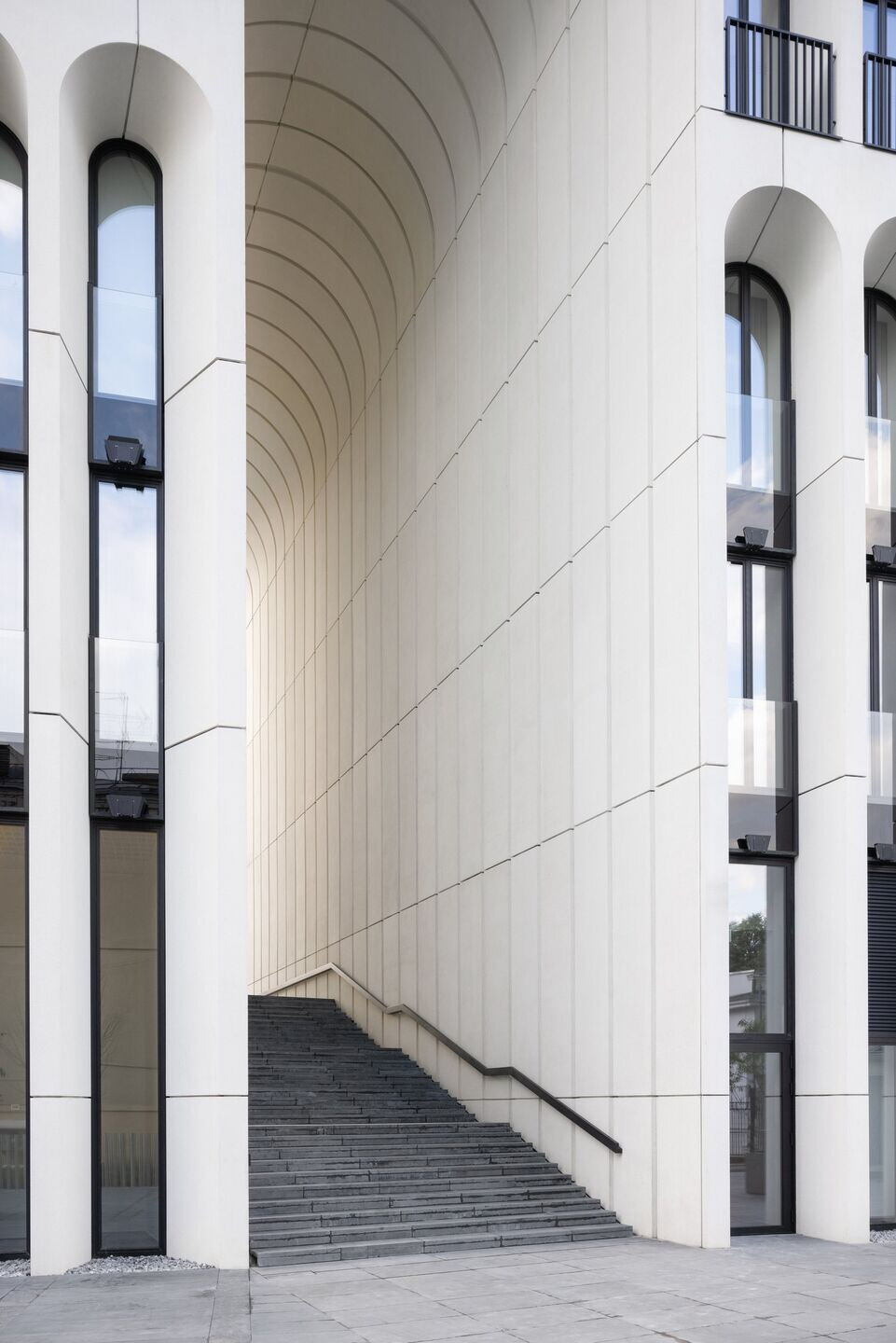
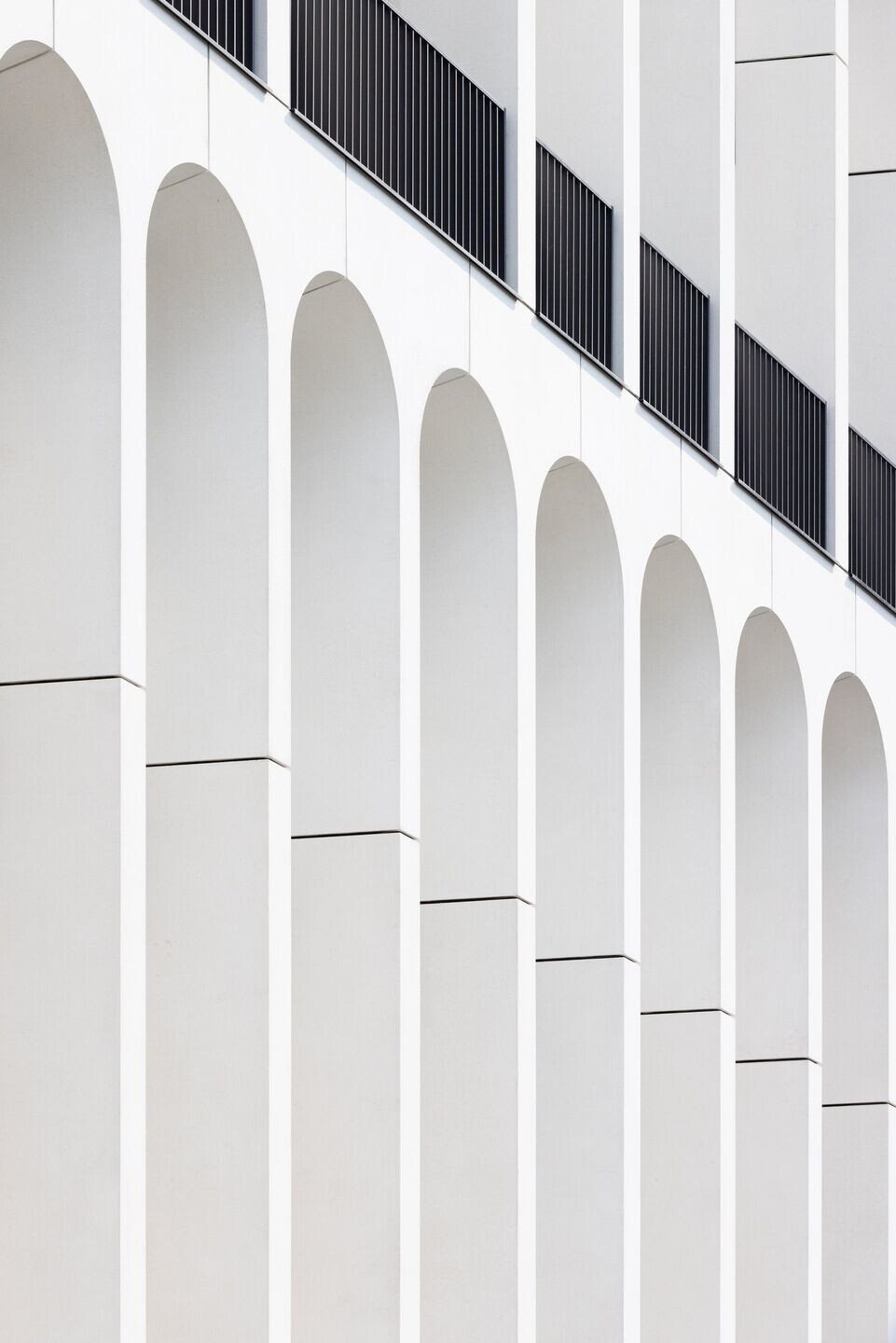
They are designed in monochrome with a wide variety of shades of gray. An additional color, deep green, was introduced to distinguish between the smaller and larger lobbies. The floor mosaic is inspired by traditional Italian patterns.
Inside, 65 apartments vary between 100 and 600 square meters. In addition to its residential function, the building contains a wellness center, kids club with a playground, and underground parking for 132 vehicles.
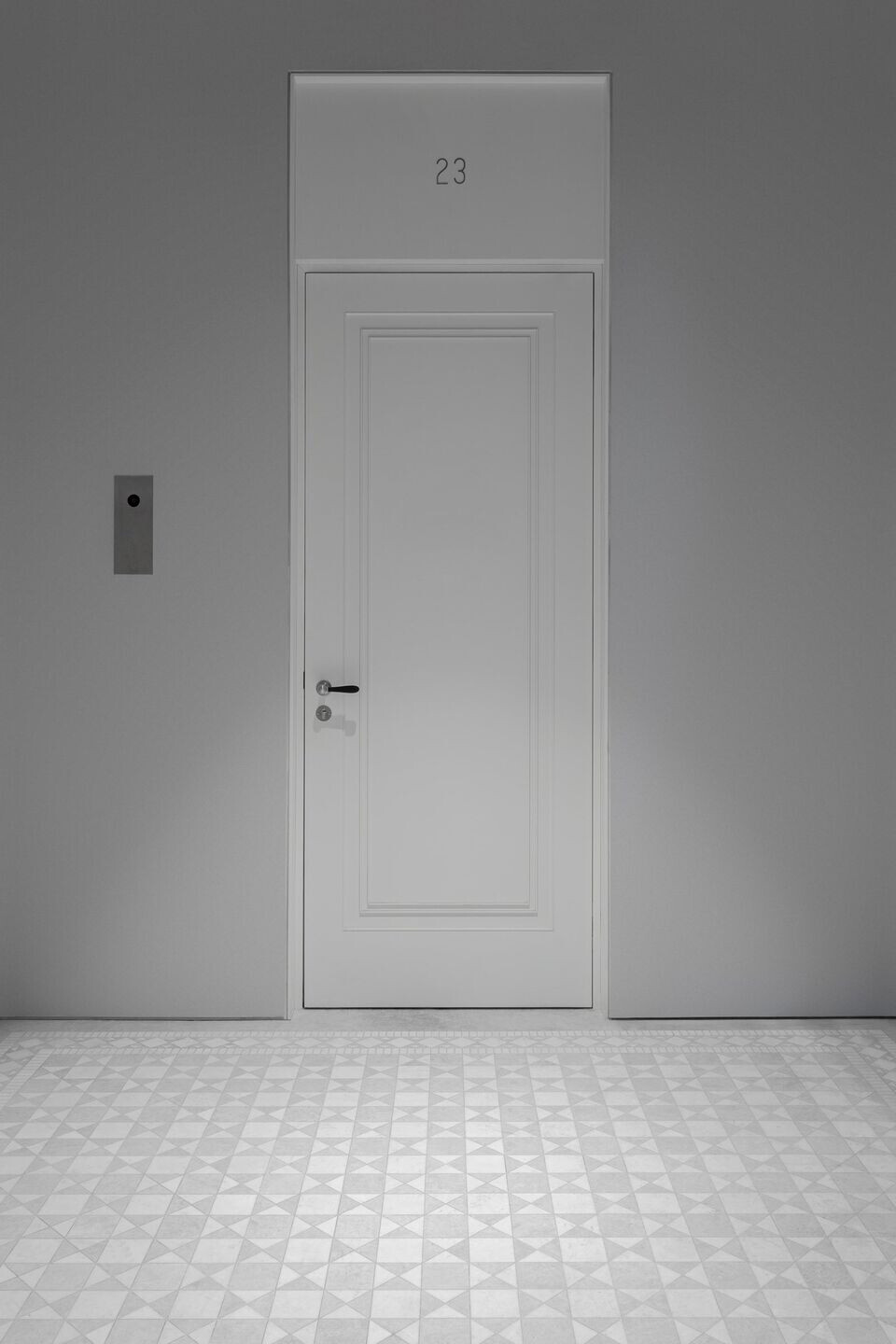
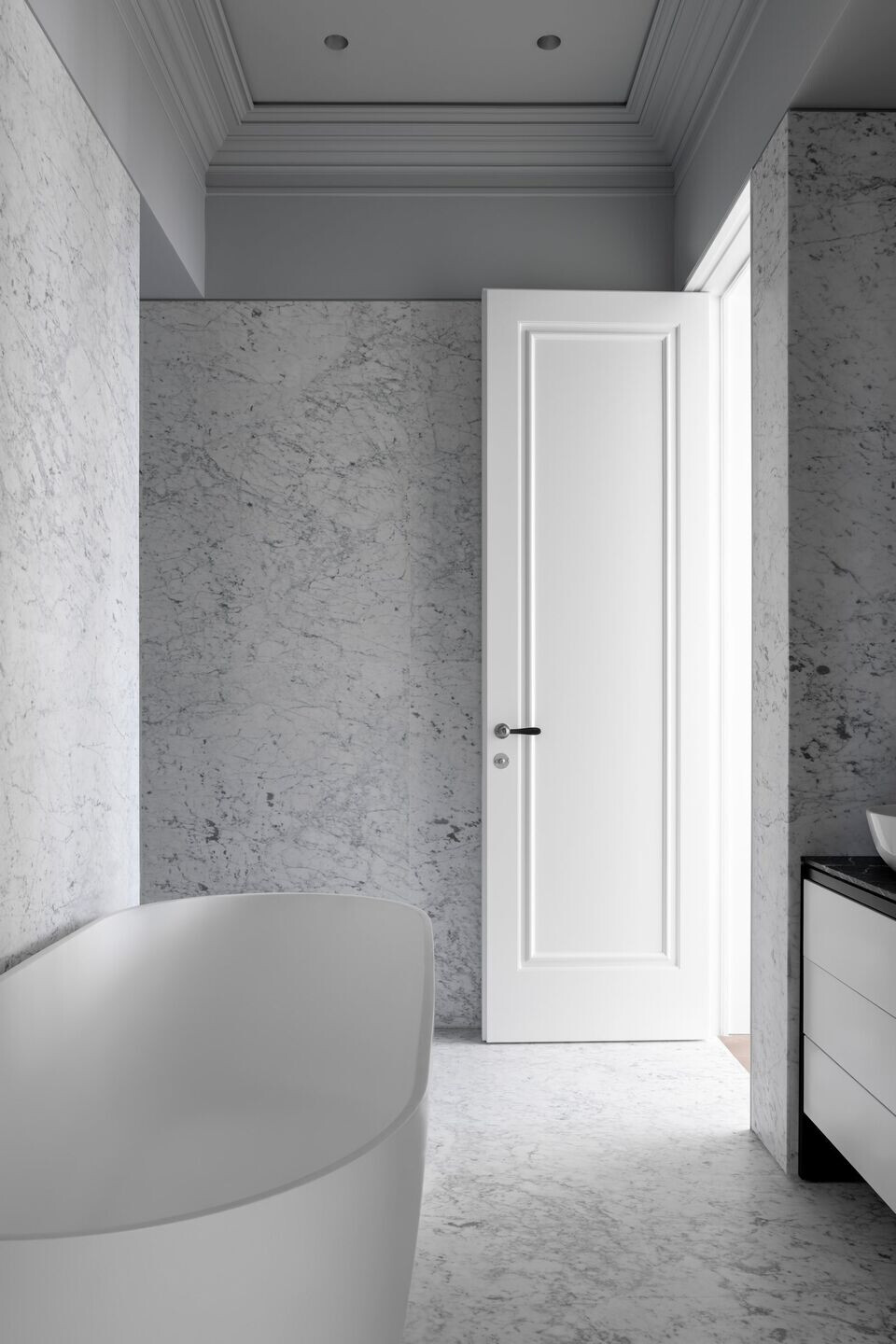
Team:
Architect: Tsimailo Lyashenko and Partners
Client: Vesper
Photo credits: Ivan Erofeev, Ilya Ivanov, Nikita Subbotin, Sergey Krasuyk
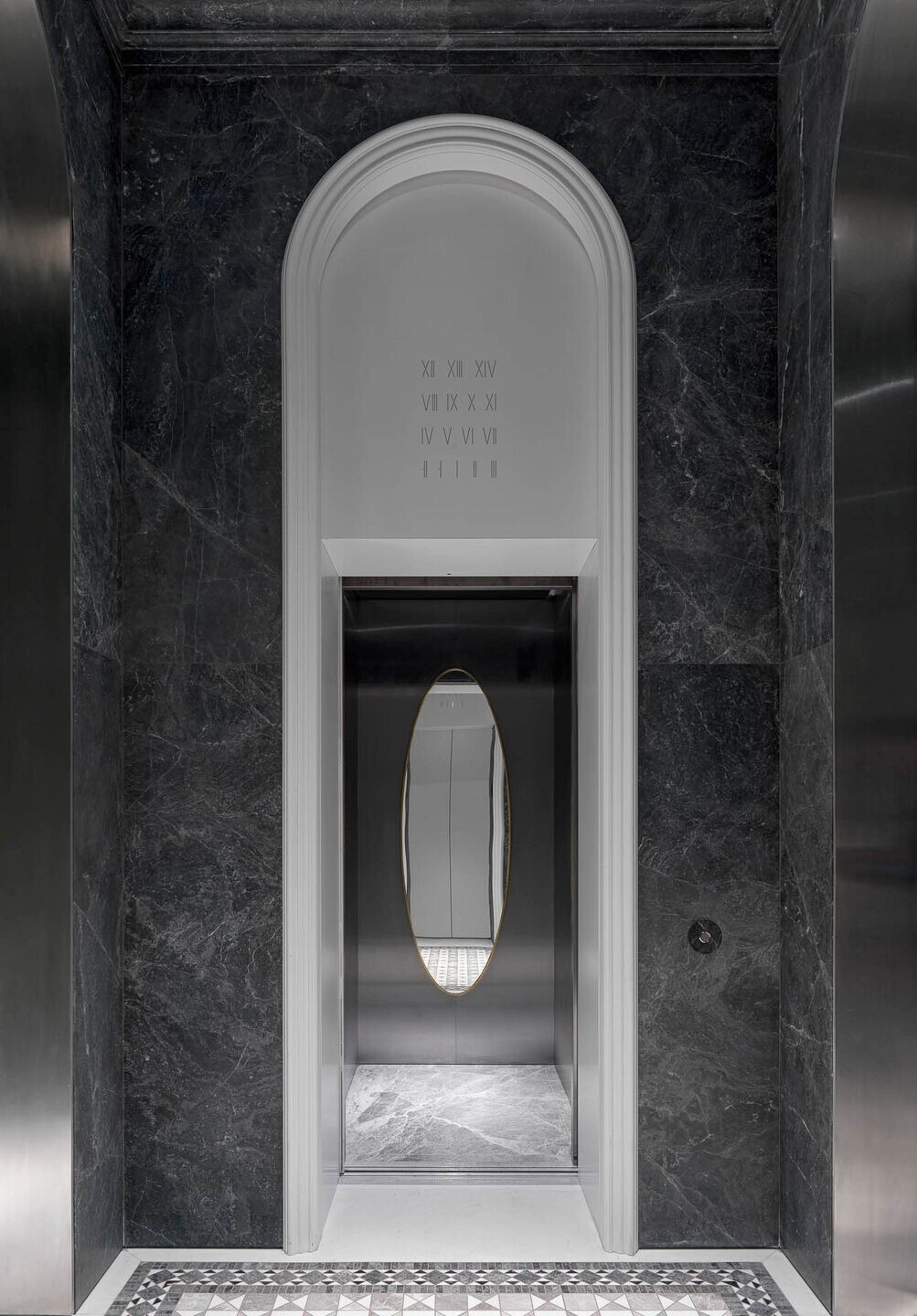
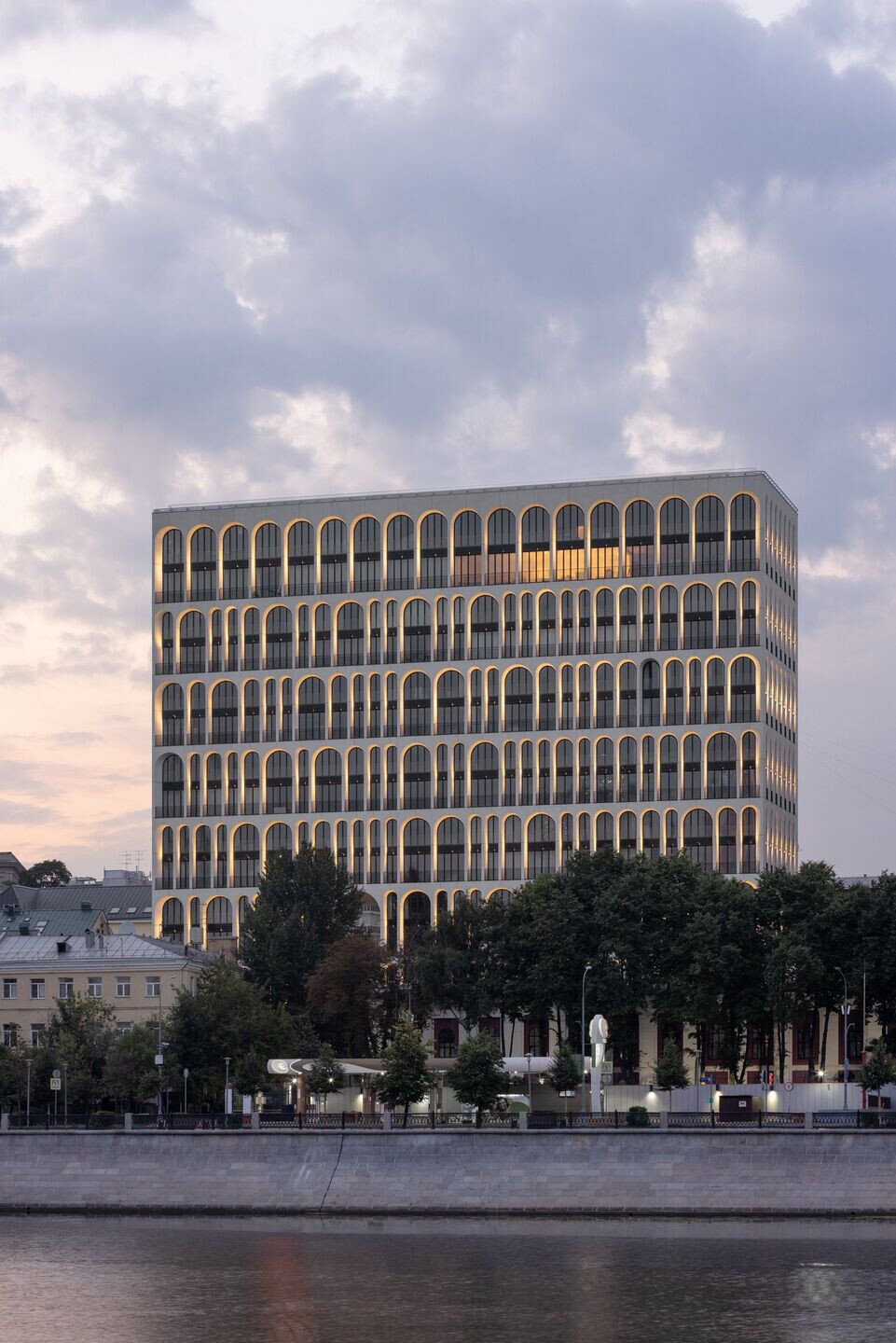
Material Used:
1. Facade cladding: Krost
2. Windows: Foster
3. Interior finishing: Flos, Kap; Vimar / Gira (floors, walls, light)
4. Lifts: Thyssen
5. Variable Refrigerant Flow: Mitsubishi Electric
6. Baths: Villeroy&Boсh, Knief Lotus and Gessi, Bianco Gioia extra marble

