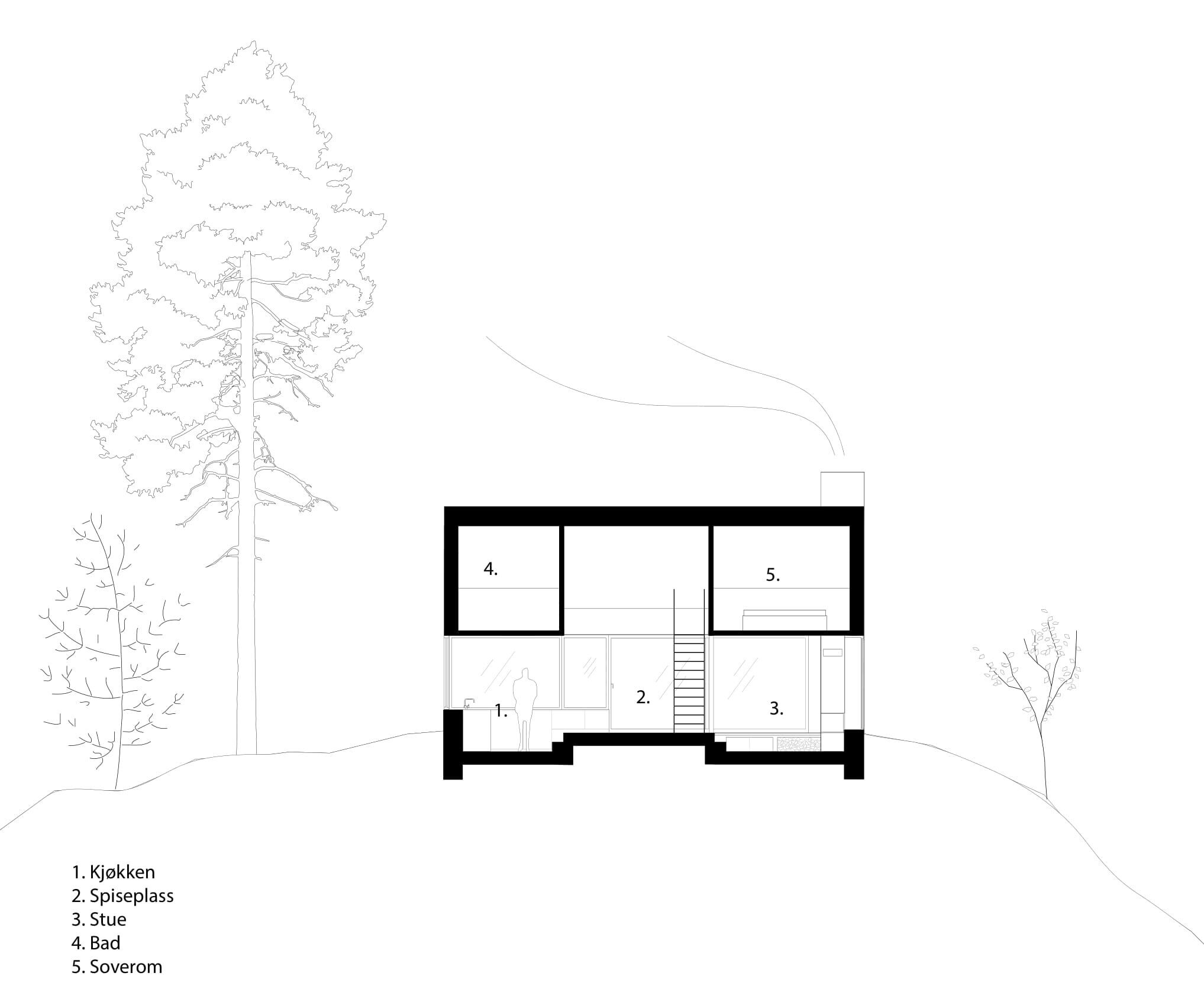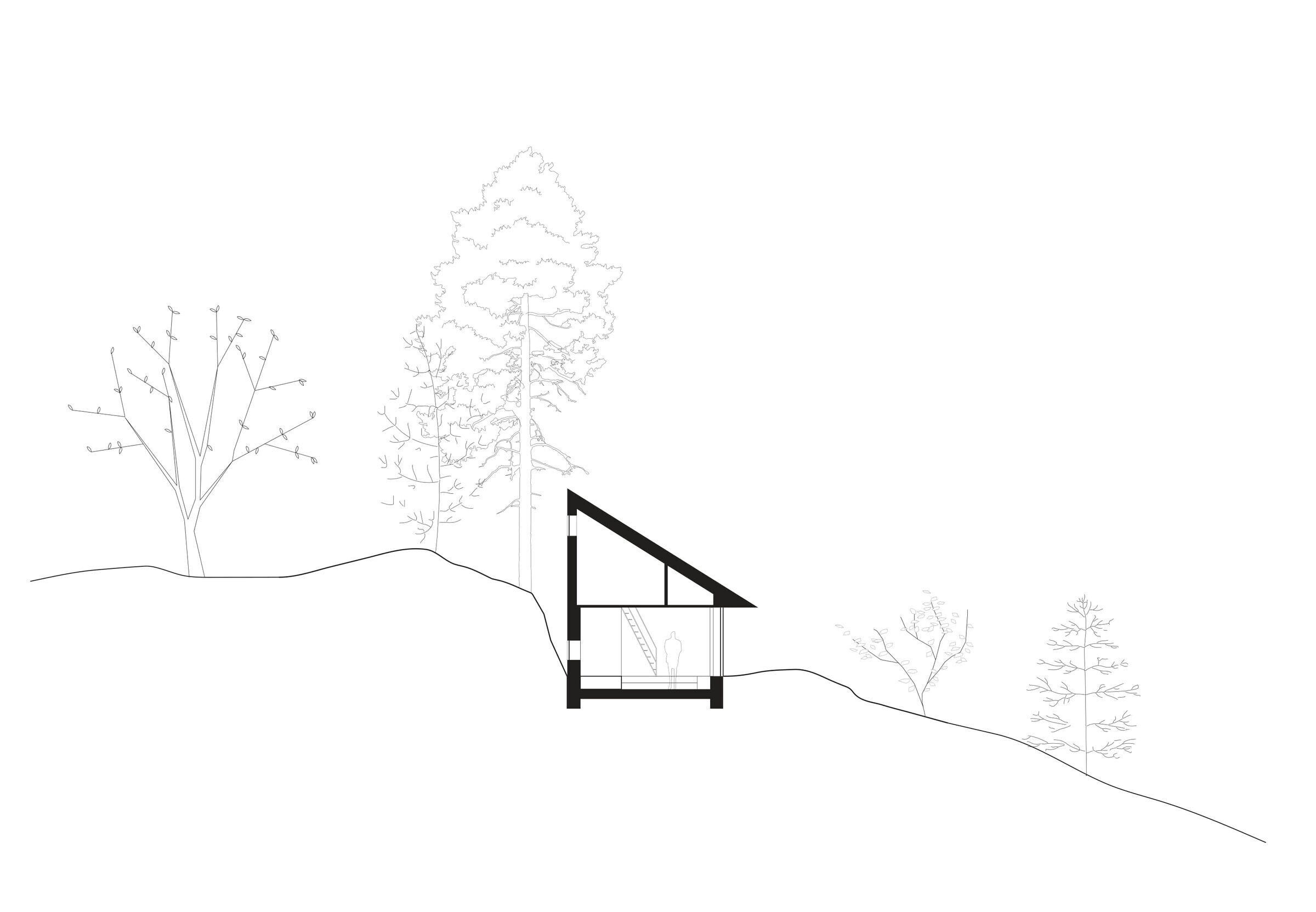The small cabin is located at Rones, 150km north of Trondheim. The site is steep and rough with a view of the fjord. The cabin has a compact footprint which adapts to the landscape and preserves the site and its vegetation. The main floor is a concrete construction with three different levels adapting to the terrain. The concrete base, and the big wooden windows in front, support the second floor; a triangular shaped volume of cross laminated timber wrapped in black roofing felt. The interior is characterized by the raw concrete walls, the polished concrete floor, the wooden windows and the 2.nd store all made in Norwegian pine. The furnishing is made out of Norwegian birch. Gutter and other outdoor details are made in untreated copper, and will darken with time. The cabin has a sheltering atmosphere with its protective back wall in concrete and its open glass facade facing the fjord.
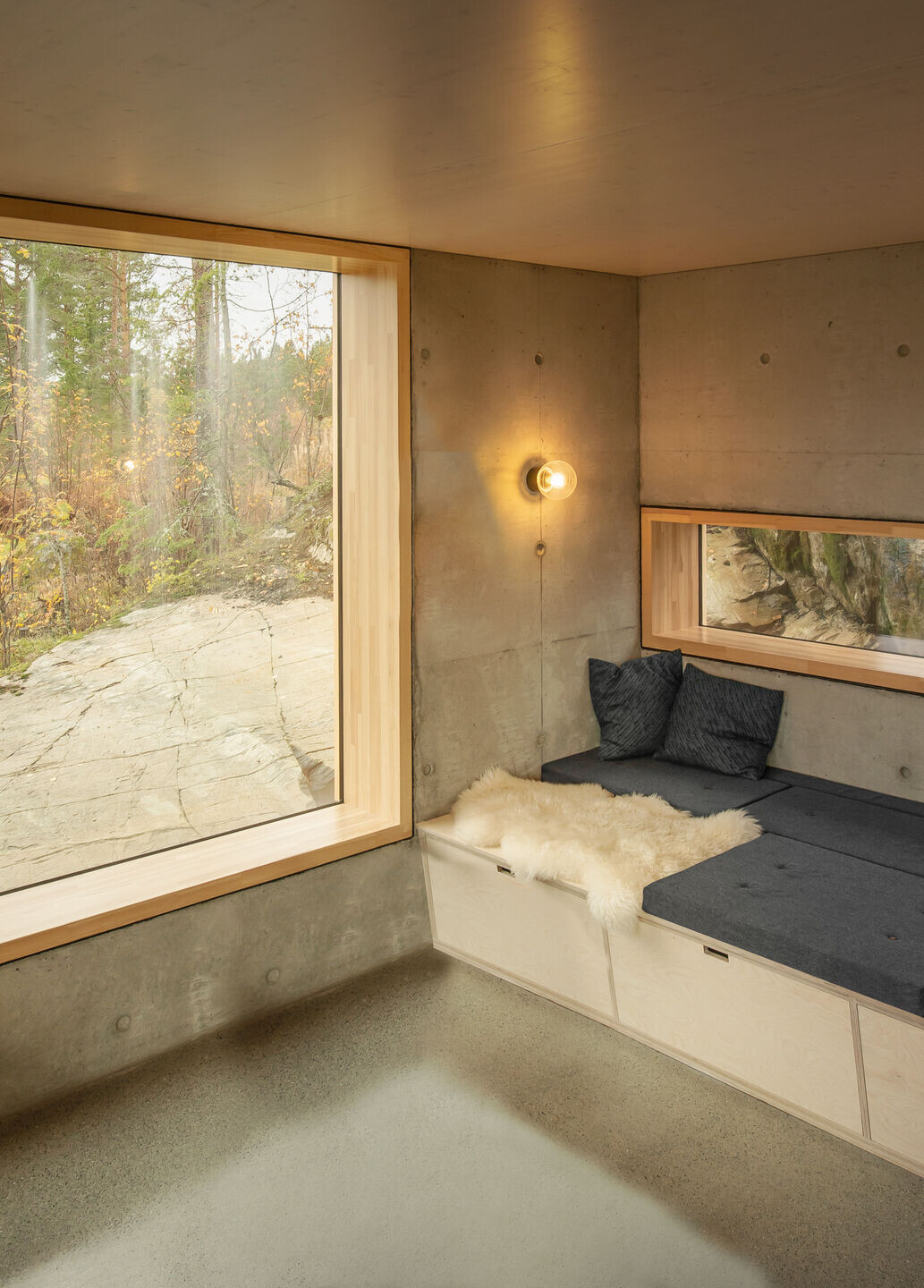
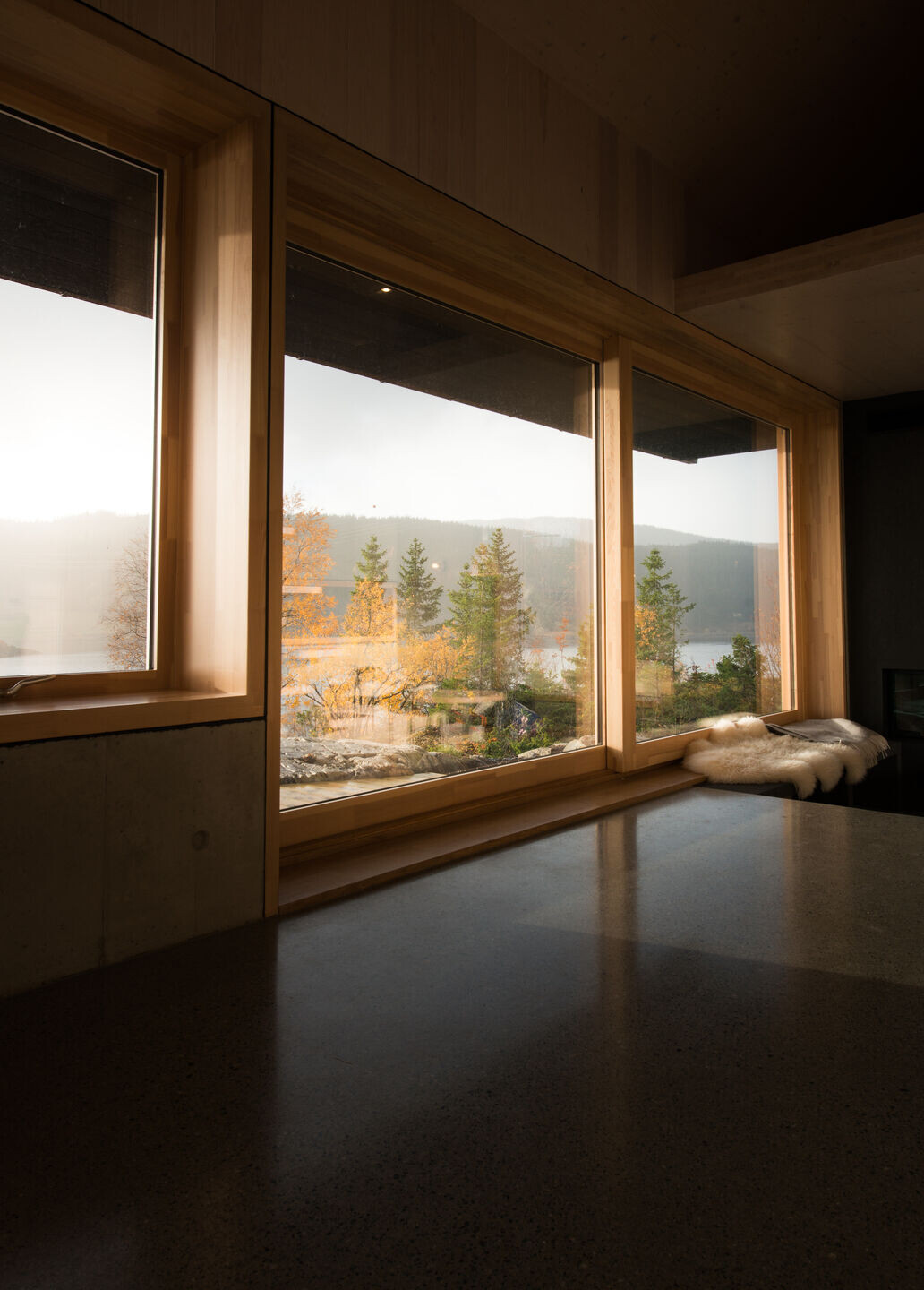
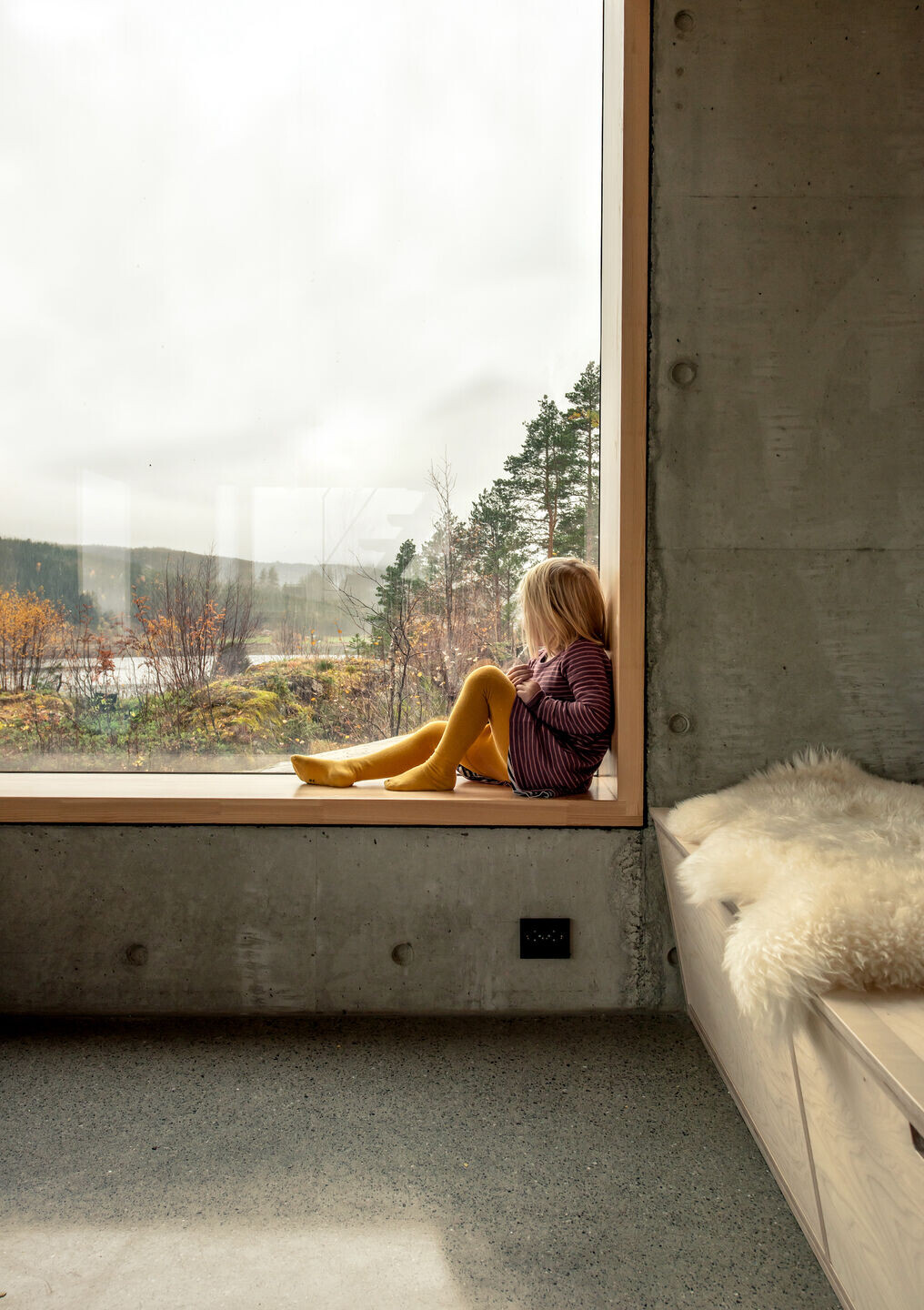
Team:
Architects & Landscape: Sanden+Hodnekvam, Ingvild Hodnekvam & John Sanden
Consultants: Splitkon Massivtre
Design Team: John Sanden, Ingvild Hodnekvam, Yngvild Lund
Engineering/Contractor: Astra Bygg
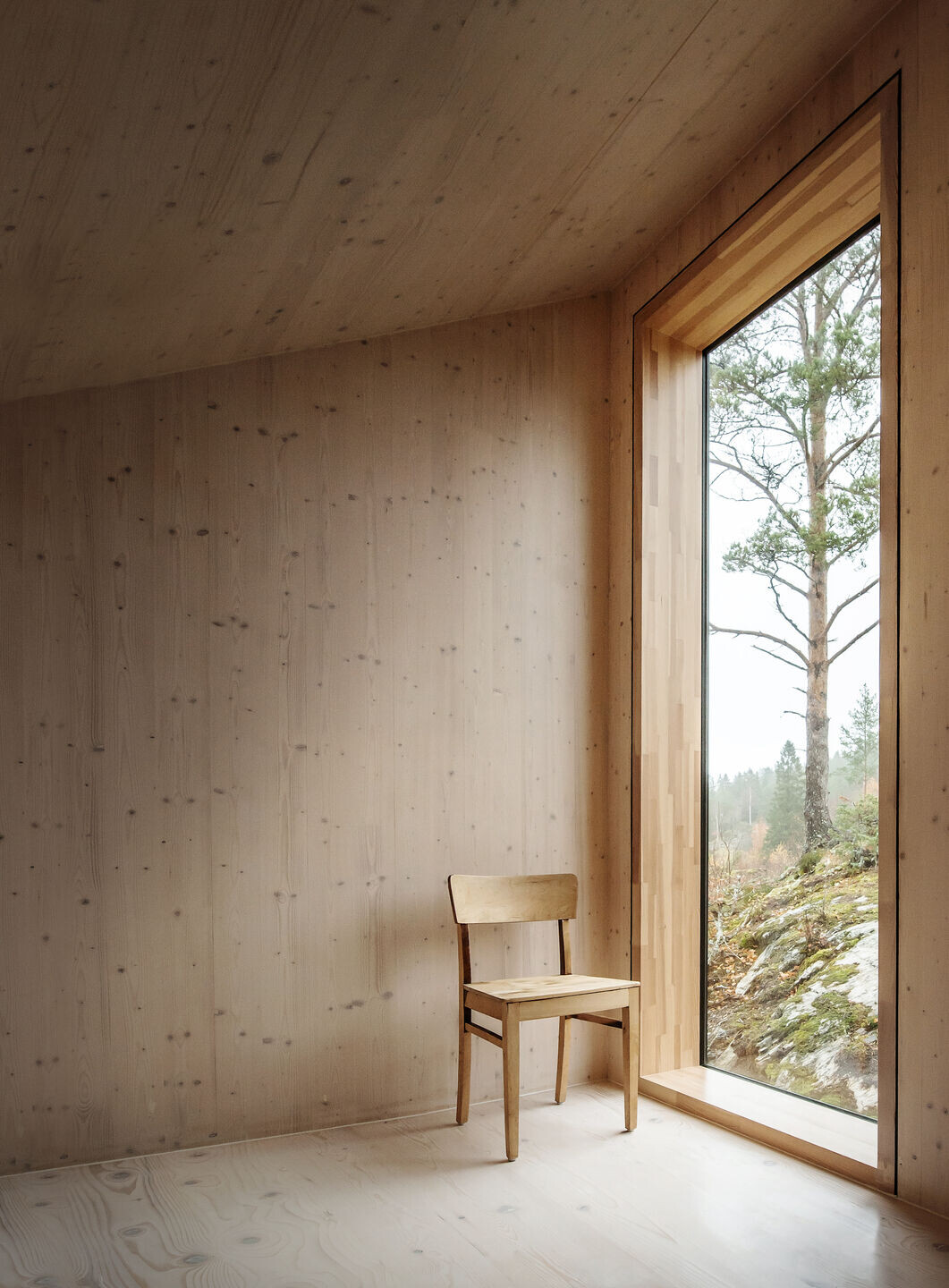
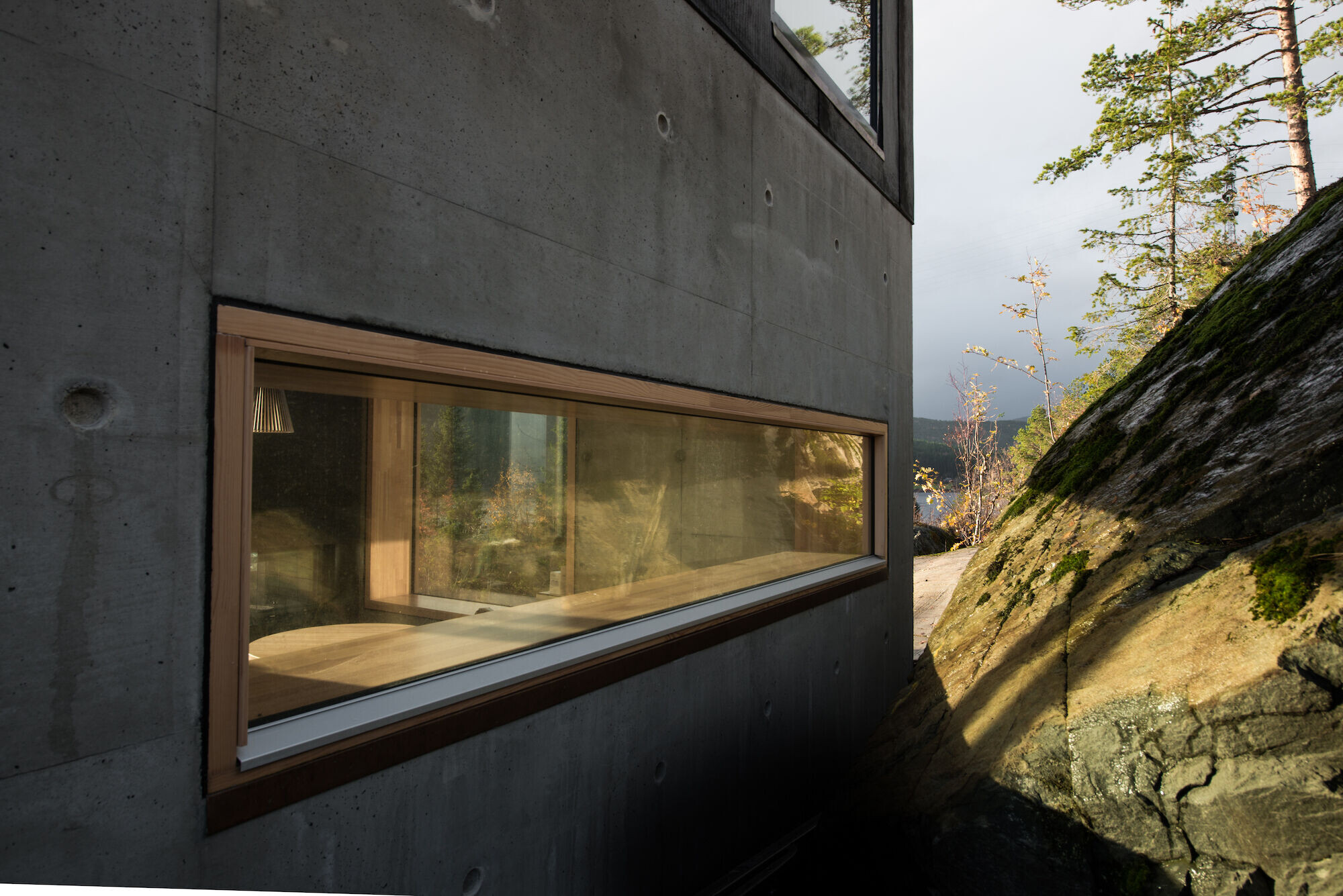
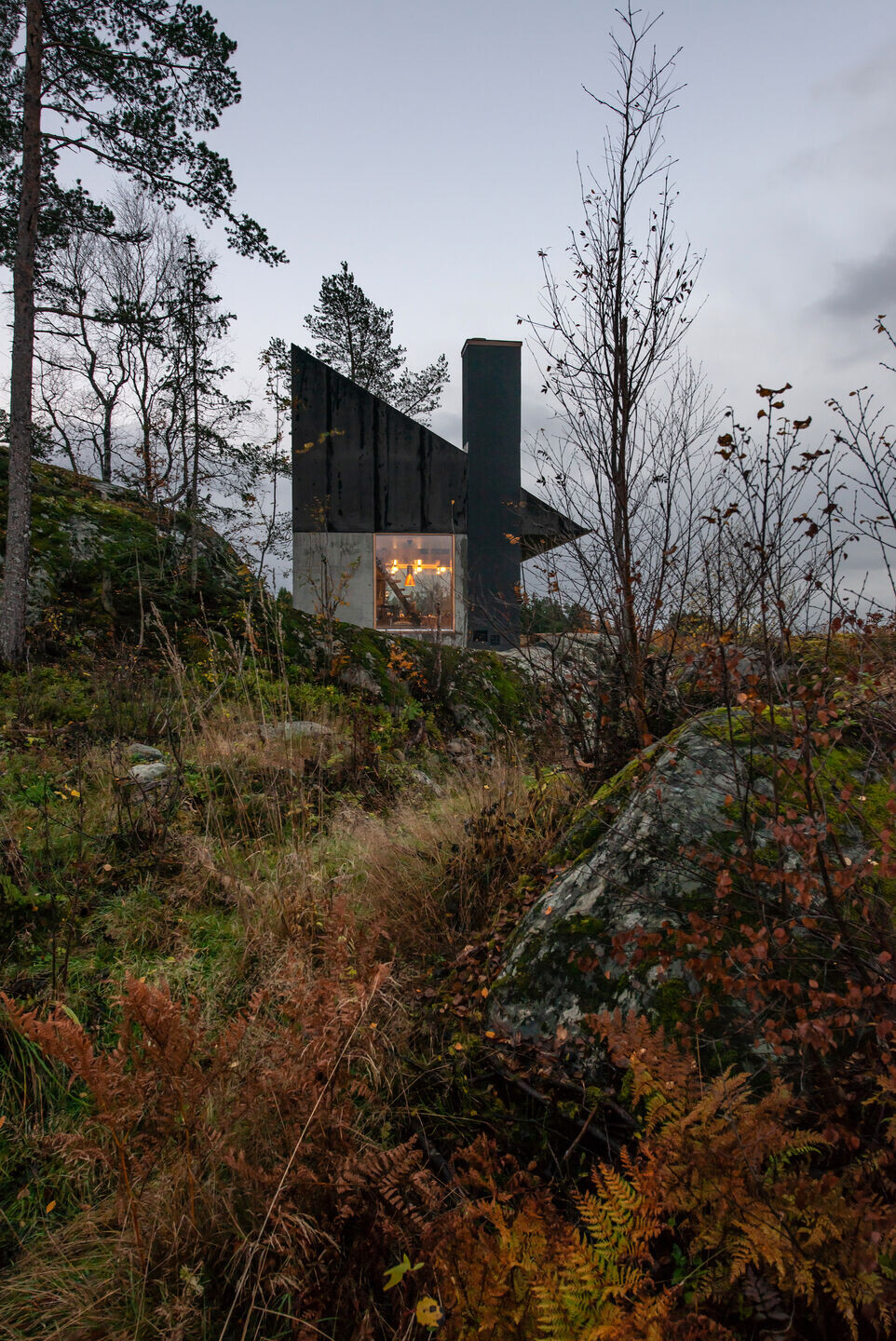
Materials Used:
Concrete ans cross laminated timer (CLT)
In situ concrete
Wooden windows
Custom made furniture in birch plywood
Custom made gutter and details in copper

