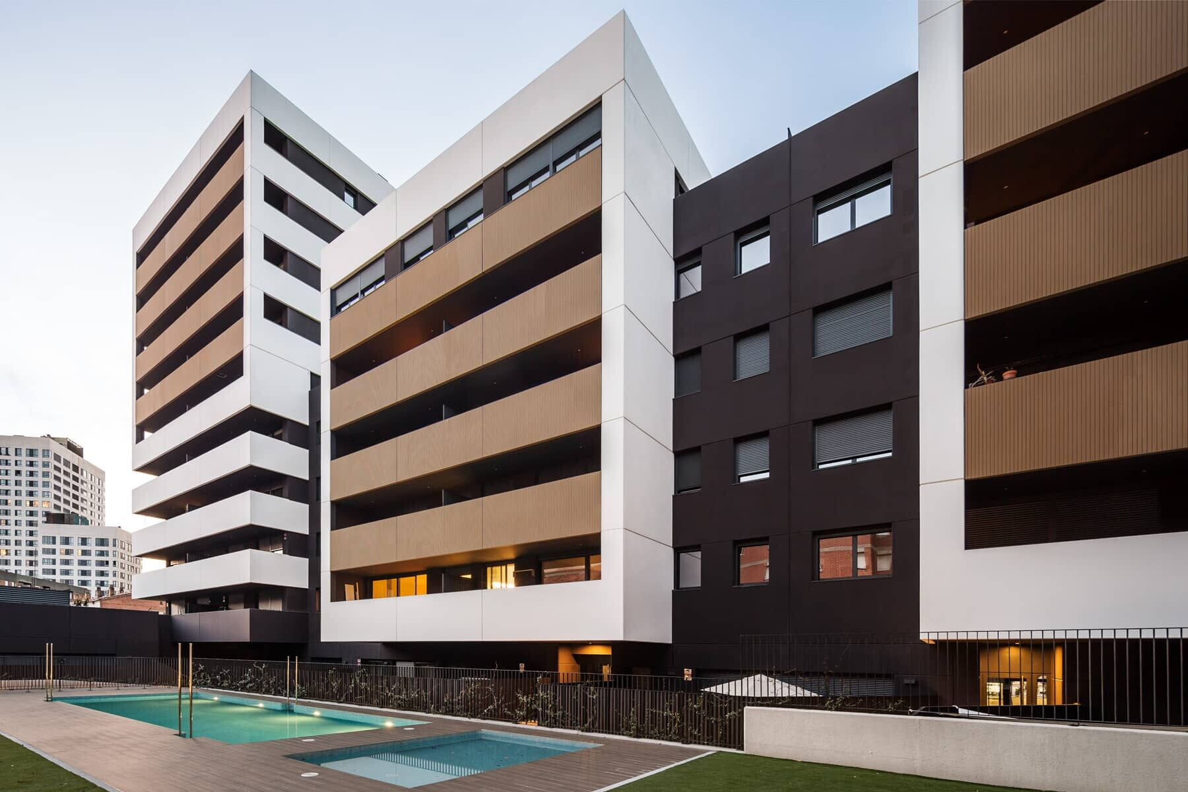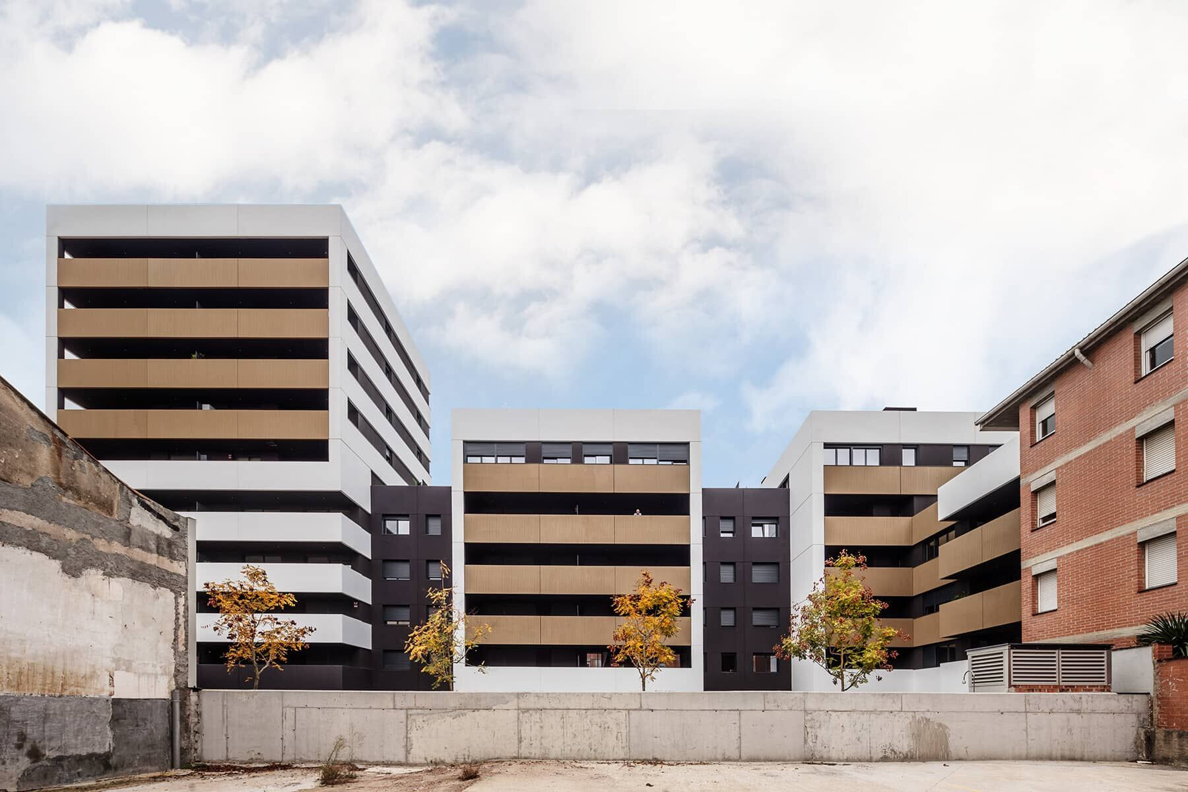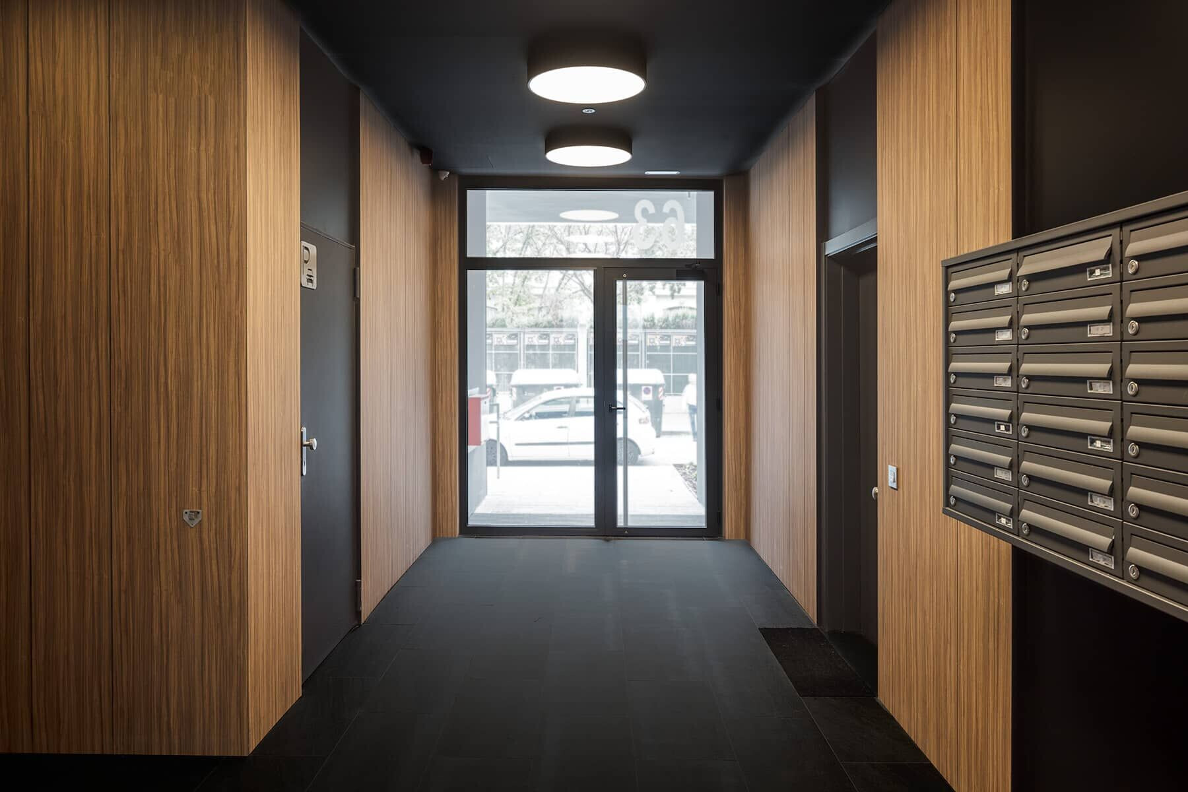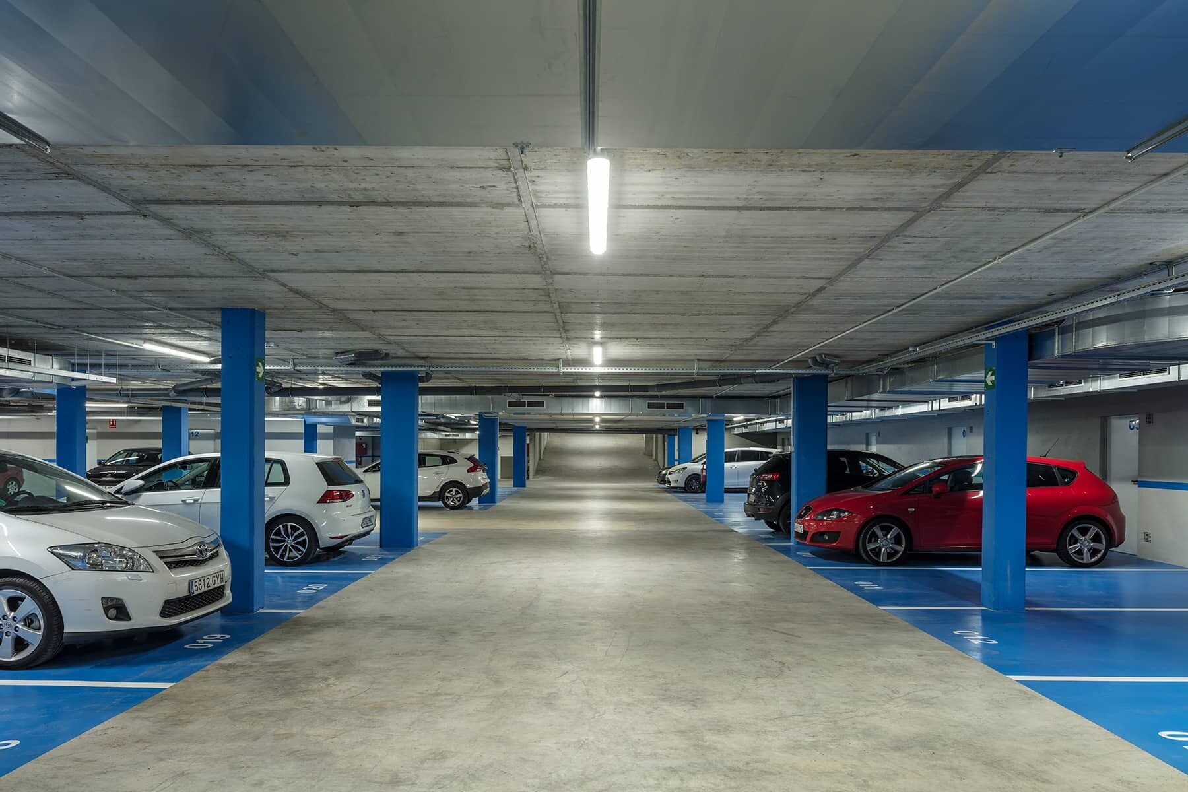Innovative design
Sant Isidre is a new multi-family building developed by Sorigué. It contains 50 homes, two commercial properties, parking for 104 cars, and 50 storage units. It is located in the municipality of Sabadell, in the Vallès Occidental region, near Barcelona. The design highlights the building’s unique volumes, which stand out against the surrounding urban environment. It acts as a landmark in a neighborhood that was previously characterized by traditional low-rise houses and industrial warehouses. The industrial uses in the area have been disappearing in favor of residential housing, and the residential character was a building that plays with geometries. The project is rounded out with the creation of a public square, in response to a demand from the Sabadell City Council.
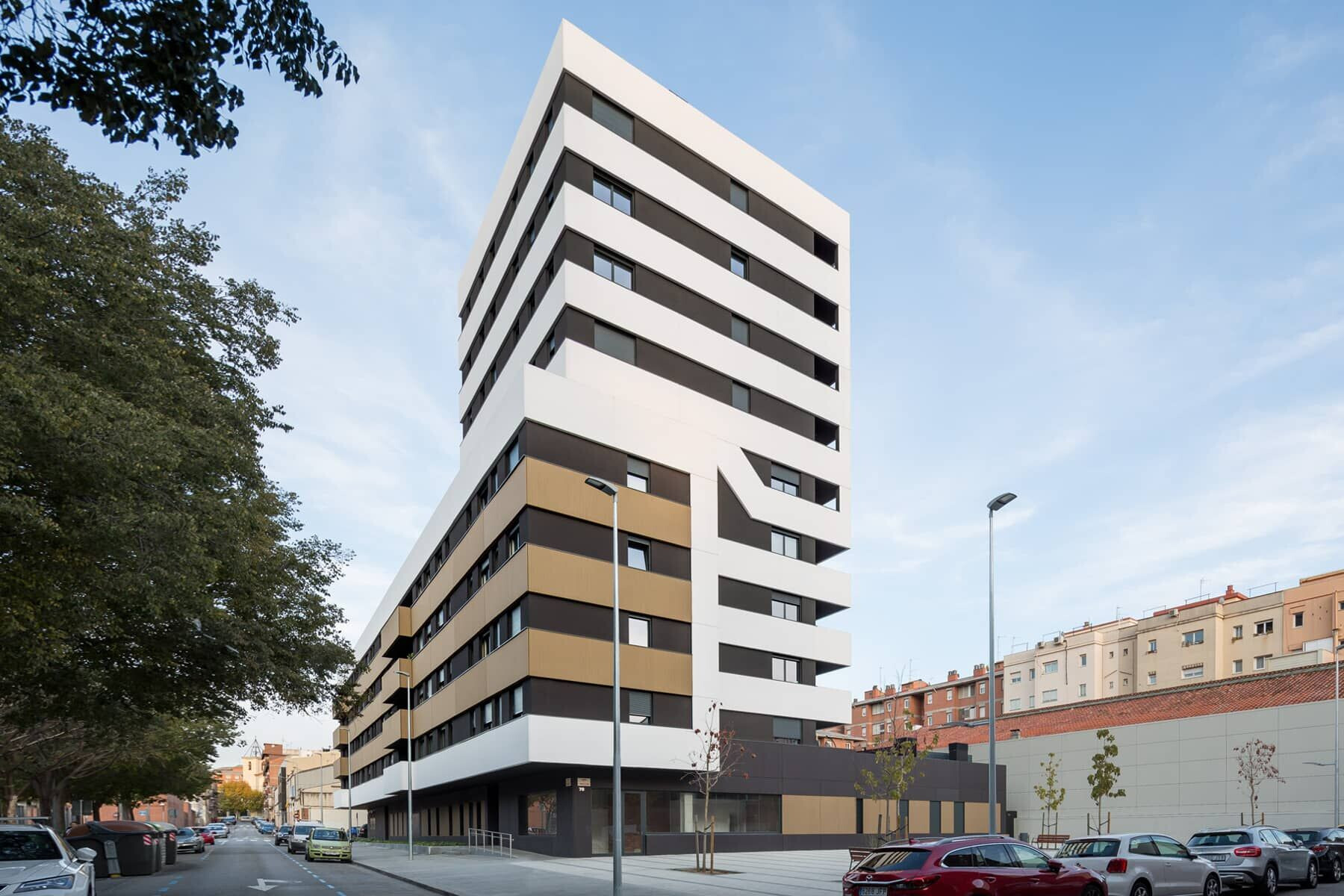
Construction limits optimization
The ground floor is retracted from the facade alignment to give greater privacy to the houses. These open to the island interior, where they enjoy a private patio with direct access to the communal area. It reduces building on the ground floor and projects more m2 built valuable on the upper floors. To do this, volumes are generated in a cantilever, with a post-stressed structure, both towards the street and inland of the plot. The set is unified under the floor by parking. The two basement floors are intended for this function. The basement car park occupies the interior area of the building-free plot, on which a garden area with a swimming pool is planned. On the deck, the necessary elements are placed for telecommunications installations and fireplaces.
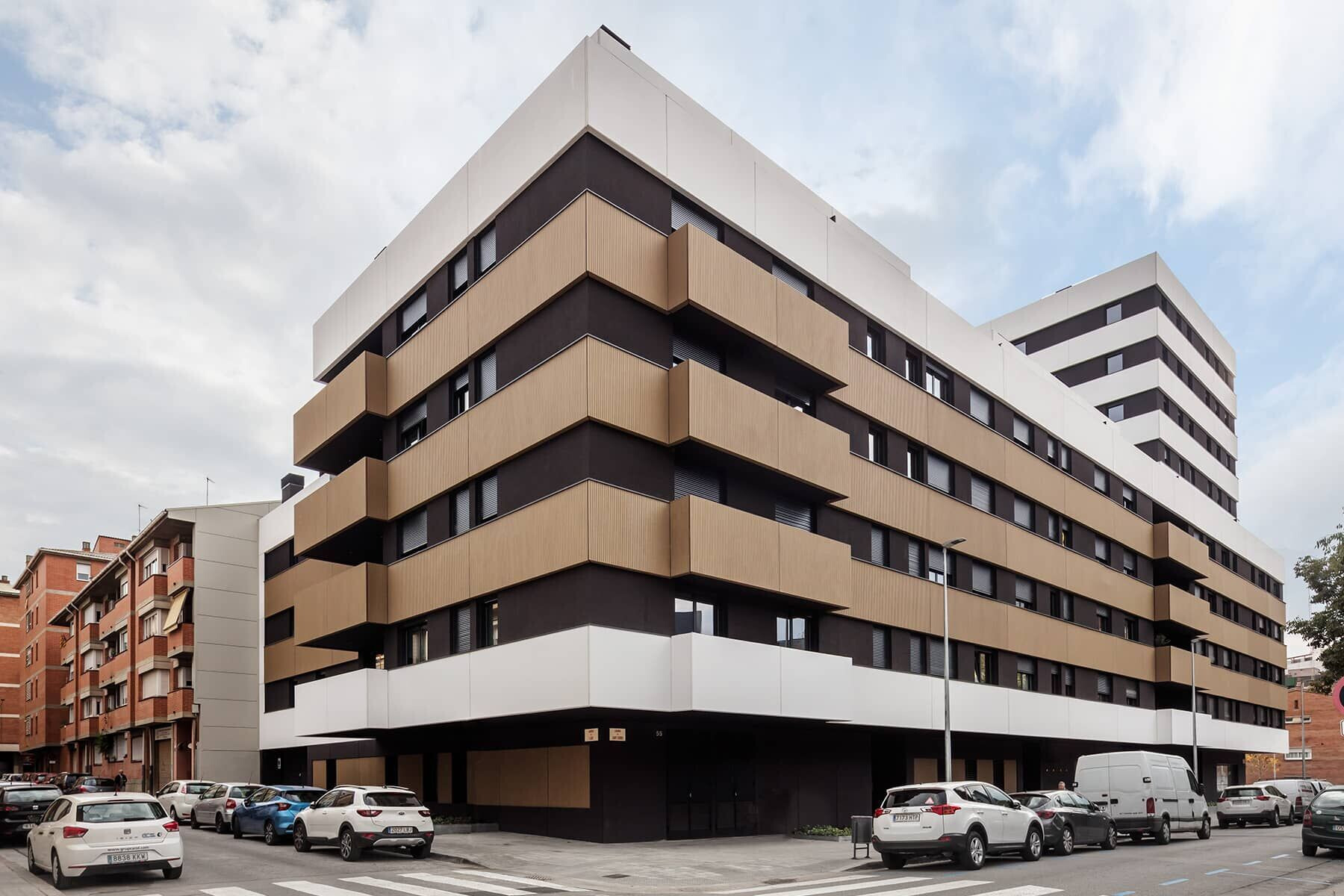
Residential
The complex has a residential use, except for two small premises located on the ground floor corners. Of the 50 houses, 14 units are protected character and 36 free. With an area of between 90 and 120m2, all of them have large terraces and views mostly of the communal area. All rooms have ventilation and natural lighting. The high quality of materials and finishes, both in homes and in the community areas, is the hallmark of Sorigué promotions and makes this project an attractive residential option.
