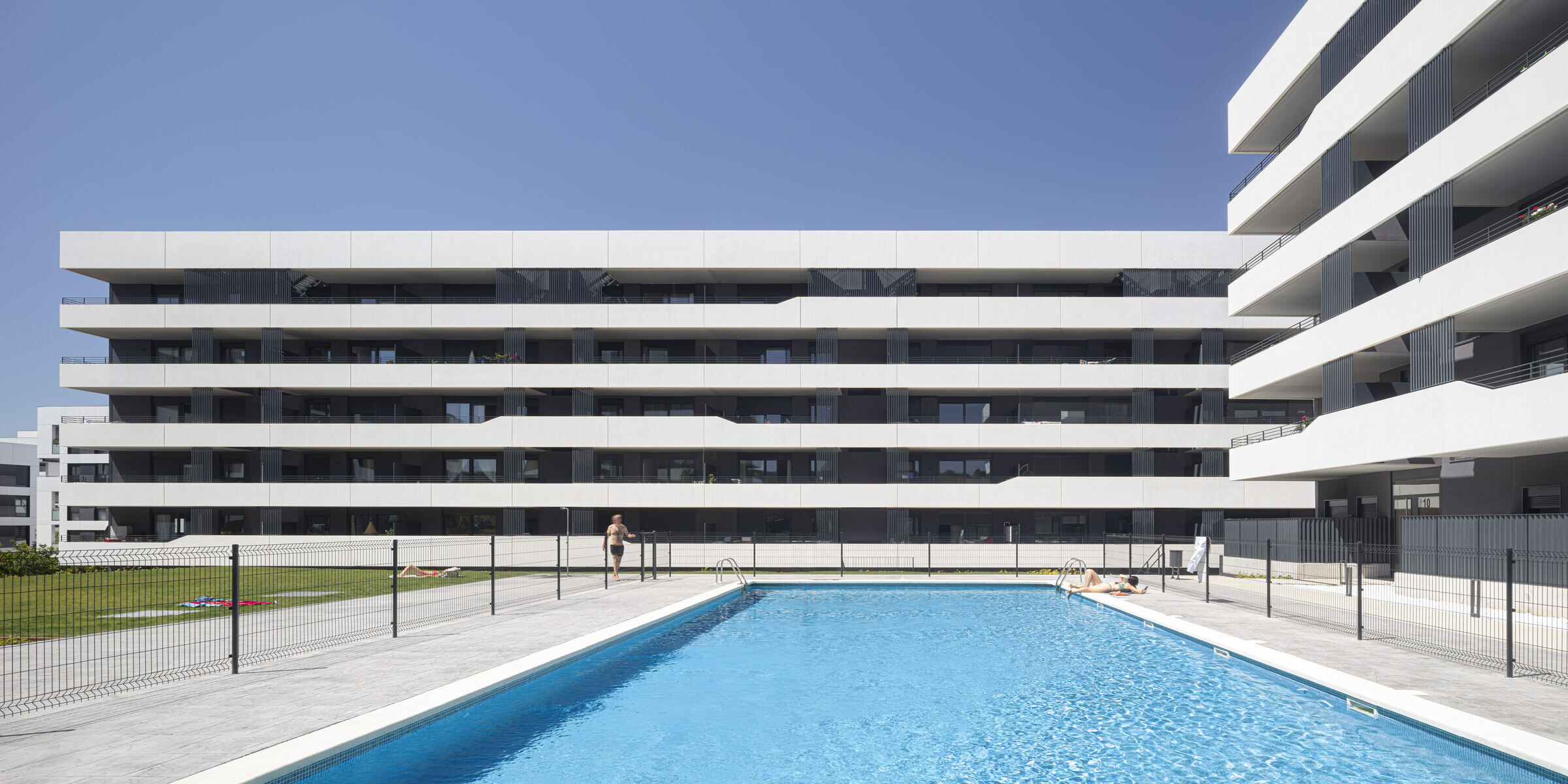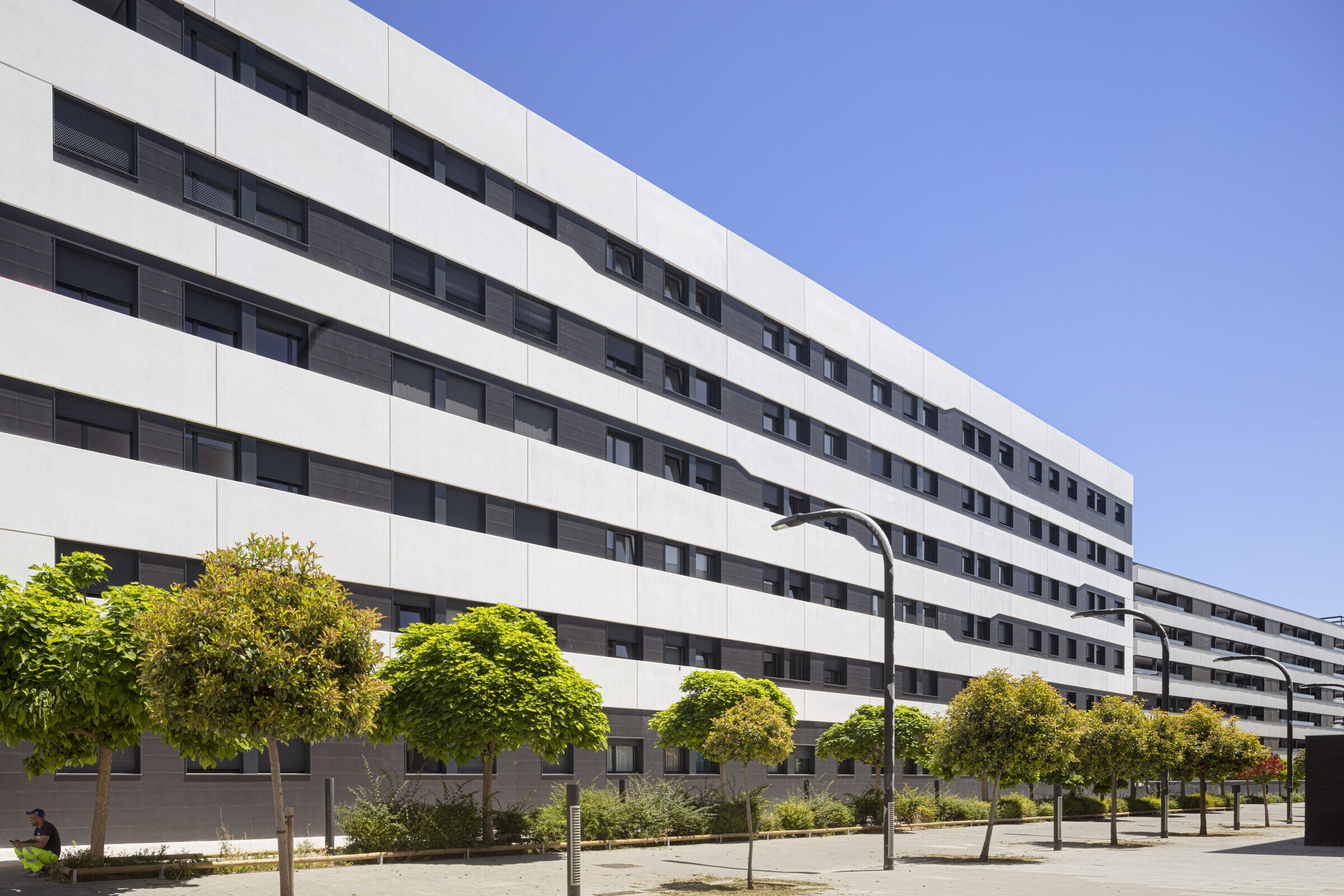This housing development of 102 units covers an entire block in the Más Lluhi sector of Sant Just Desvern and is divided into three buildings. Two of them have a length of 65m and 53m and the third one has a square base of 21 x 21m. In the core of the block there’s a private community area with swimming pool, playground, green areas and access to the distribution halls and parking facilities.

The pool is strategically placed to receive the maximum hours of sunlight and the surrounding garden has plenty of space for neighbors gatherings and community activities.

In order to dissolve the continuity generated by the length of the buildings, a set of horizontal white GRC bands with diagonal breaks that give richness and heterogeneity to the facades has been used. These bands have continuity and fold towards the courtyard, on the facades with terraces, and give a unit to the ensemble.

In this housing complex there are units of 2, 3 and 4 rooms. All day areas of the house, such as living rooms and kitchen, face the community core along with the terraces where the occupants can enjoy the generous views and the sunlight.



































