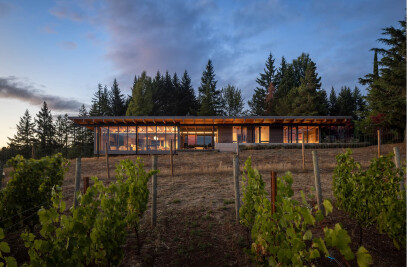Centennial Place is an affordable housing development informed by community context and intended to be a stabilizing force within the area. Scott Edwards Architecture applies the principles of trauma-informed design to shape a place that is responsive to resident needs, specific to its surroundings, and has a strong sense of quality. Centennial Place prioritizes wellness by creating a connection to nature and outdoor spaces, and by focusing on sustainability—the development achieved Earth Advantage Multi-Family Platinum. These elements combine to make a welcoming home and an important contribution to the neighborhood's fabric.
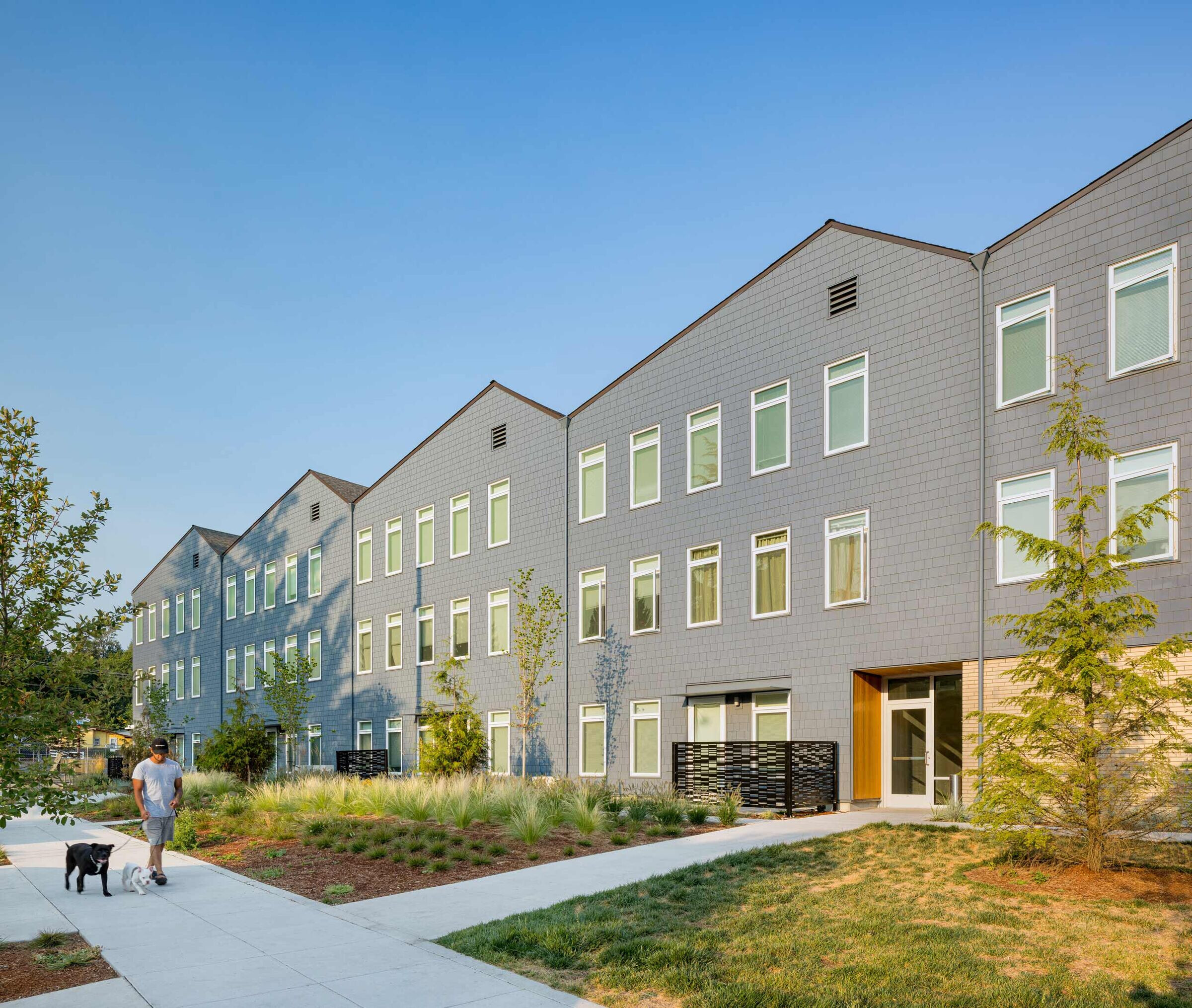
Centennial is an underserved family-oriented neighborhood in southeast Portland where the need for affordable housing is high. Scott Edwards Architecture collaborated with Cascadia Health to create a responsive, contextualized development that addresses this need. Part of this process included Cascadia partnering with the Centennial School District to identify and prioritize families experiencing housing instability for leasing preference—the district provided space for Cascadia to set up a leasing office in a nearby school, relieving some of the barriers to accessing these services by placing the office where many families would already be regularly visiting.
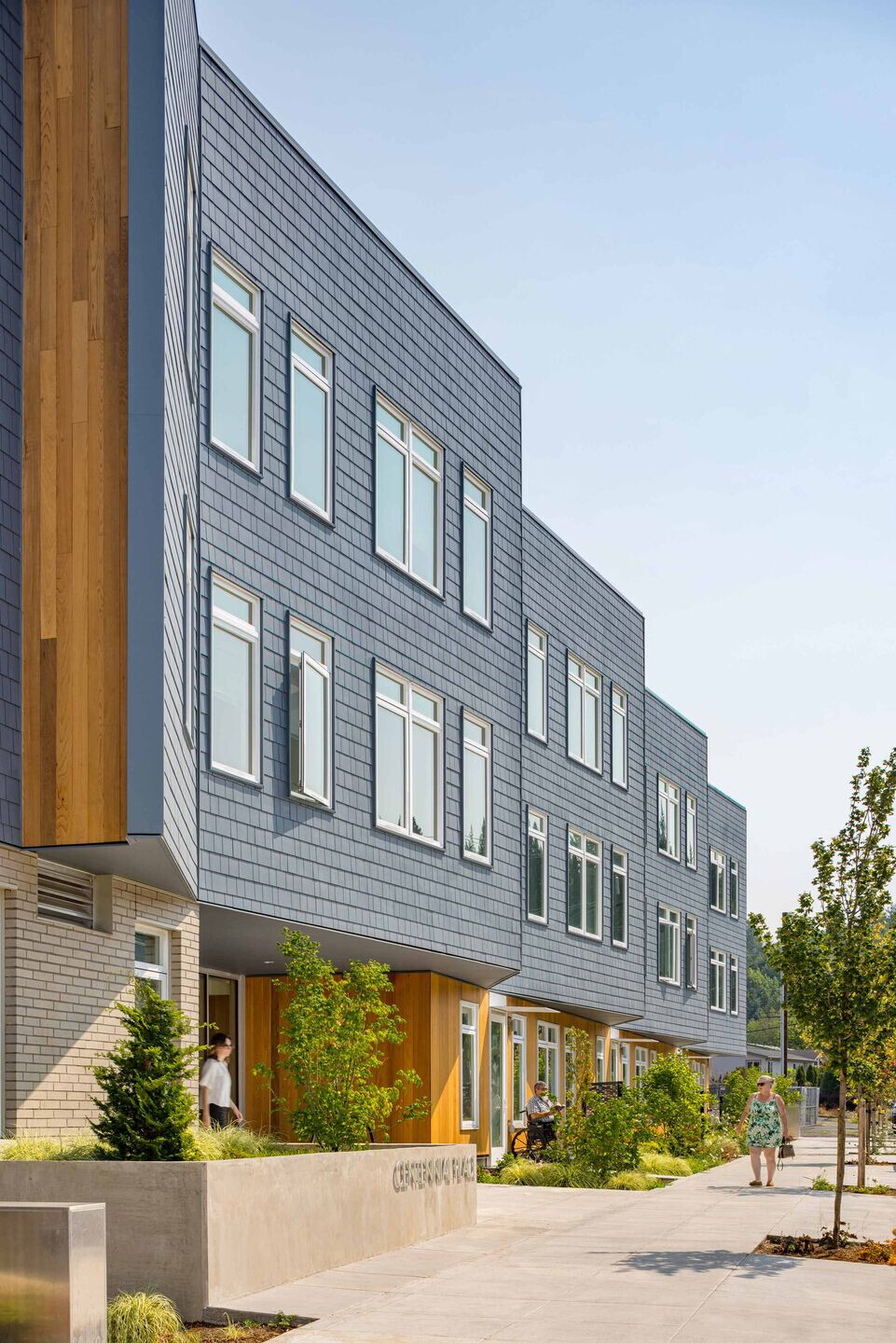
The project team performed a Needs Assessment revealing the area’s highest demand was for 2-bedroom apartments, so of the 71 apartments in the development, one-third of them have 2 bedrooms. The building’s layout is such that one wing is dedicated to 2-bedroom apartments, creating a community within a community for these family-focused homes, and homework rooms are provided on each floor to support families and accommodate space for tutoring. The development also has a wing of studio and 1-bedroom apartments.
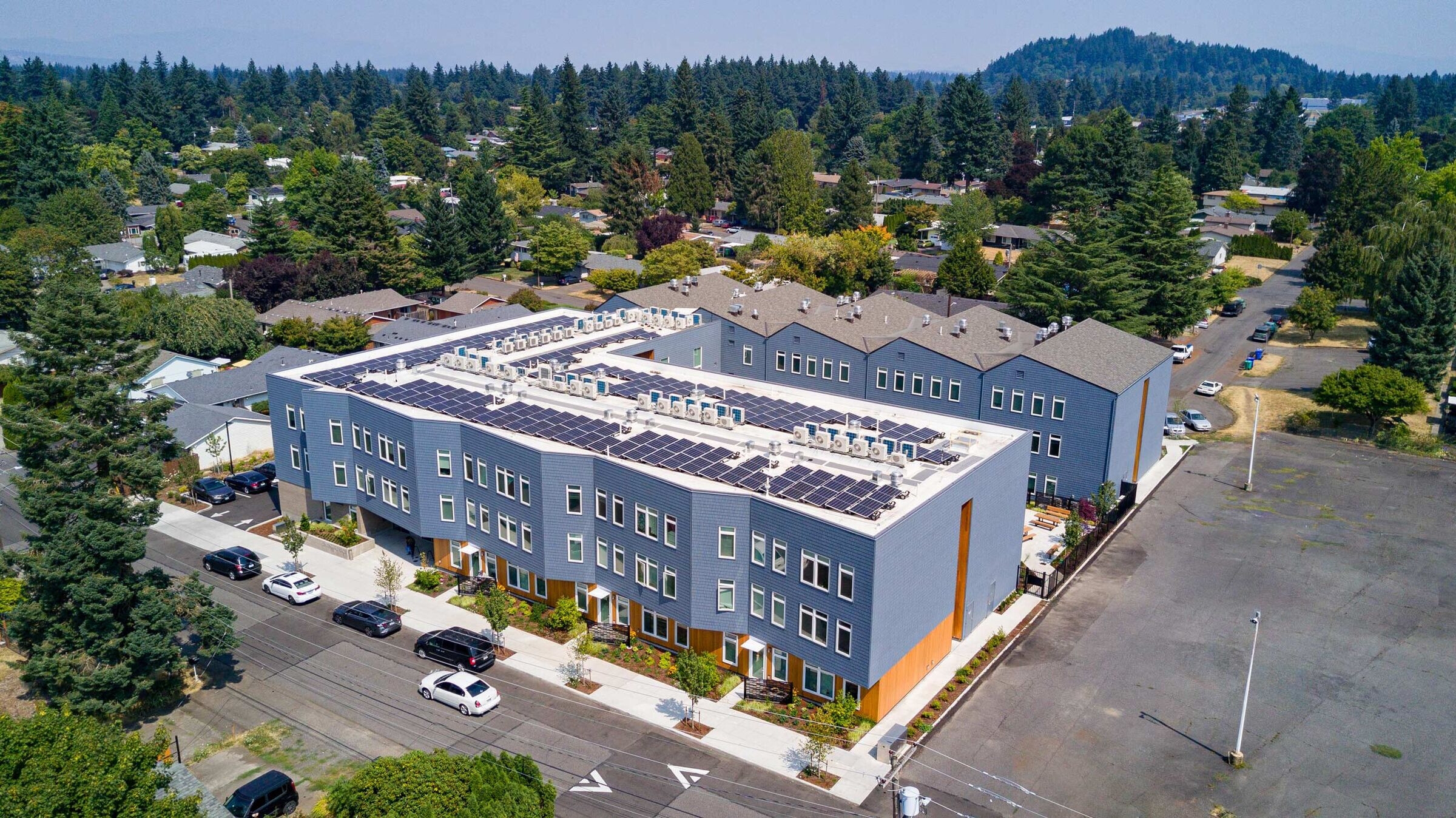
Centennial Place’s massing directly responds to the surrounding context. The site’s bordering streets include 165th Street, a quiet residential cul-de-sac, and SE 164th, a busier, more heavily traveled street that connects directly to the commercial development along SE Powell Blvd. In response to this, SEA’s design modifies the respective elevations. The elevation facing the residential street uses a more traditional gabled roof, while the elevation along the busier street has a parapet roofline and features a zig-zagging facade.
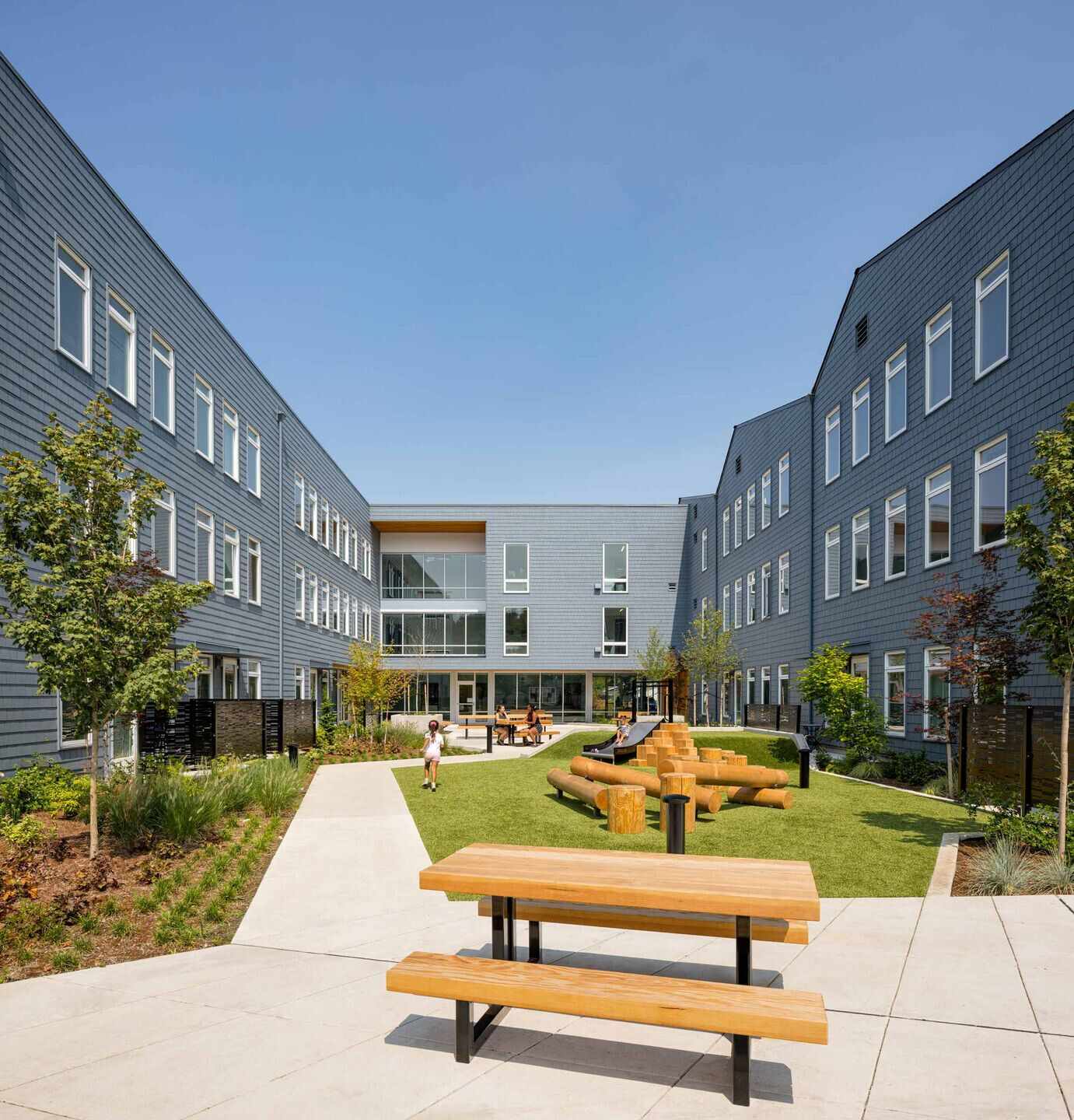
Connecting to nature is vital when applying principles of trauma-informed design. The building’s orientation and massing within the site support this primary project goal in several ways. The development’s central courtyard is an inviting outdoor space that has native plantings, seating, and a nature-based playground. It connects with the first-level community room and with the patios of the inward-facing garden-style apartments.
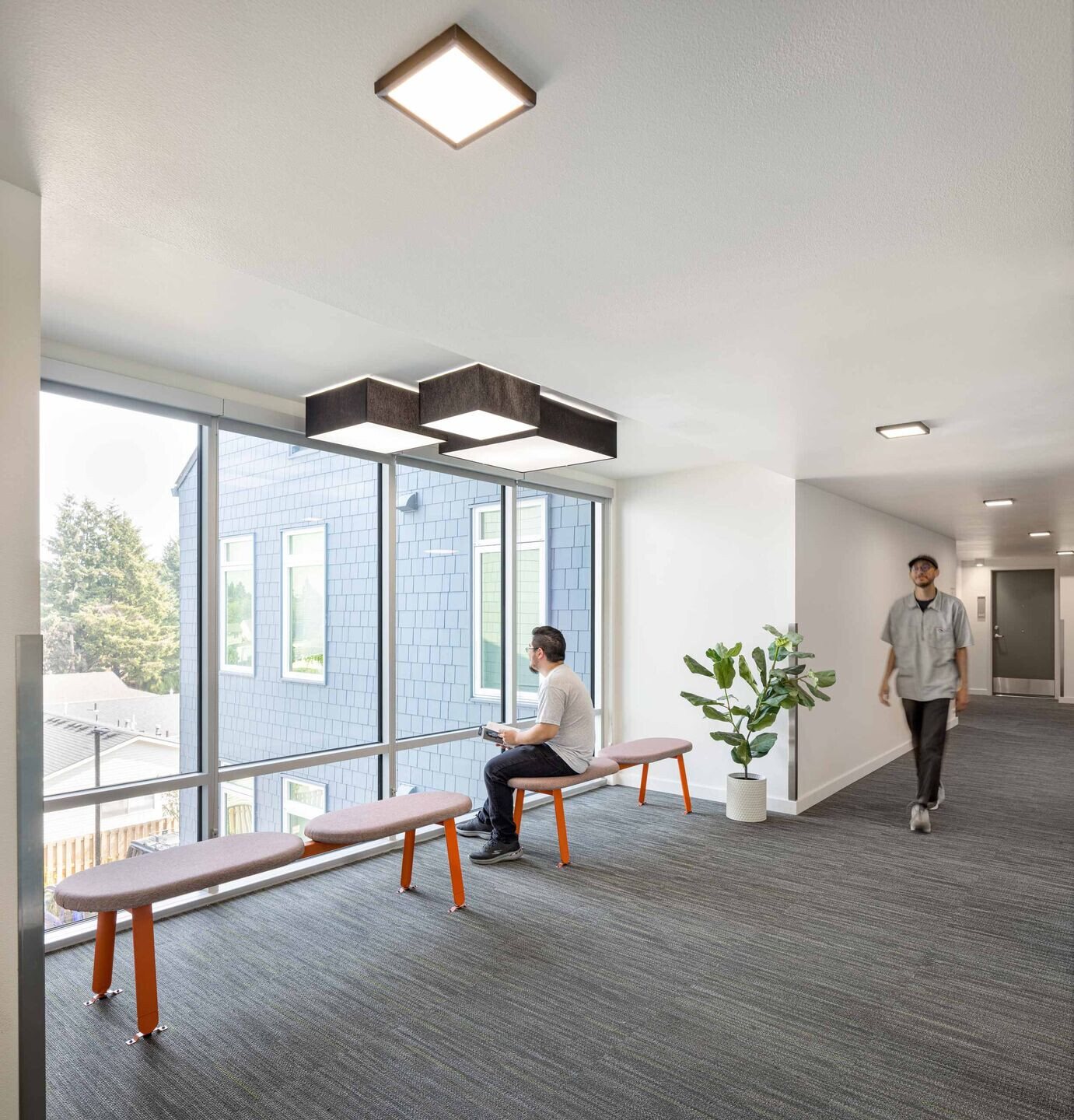
Centennial Place’s outward-facing first-level apartments are similarly connected to the landscaped greenspace that surrounds the site, further strengthening the development’s relationship with nature and the neighborhood. Large windows are used throughout the building, including in apartments, in community spaces, and at the end of each corridor, to increase natural light and allow views. Powell Butte, an extinct cinder cone volcano, is nearby and visible from Centennial Place’s southwest side, and the Butte’s nature park is accessible to residents.
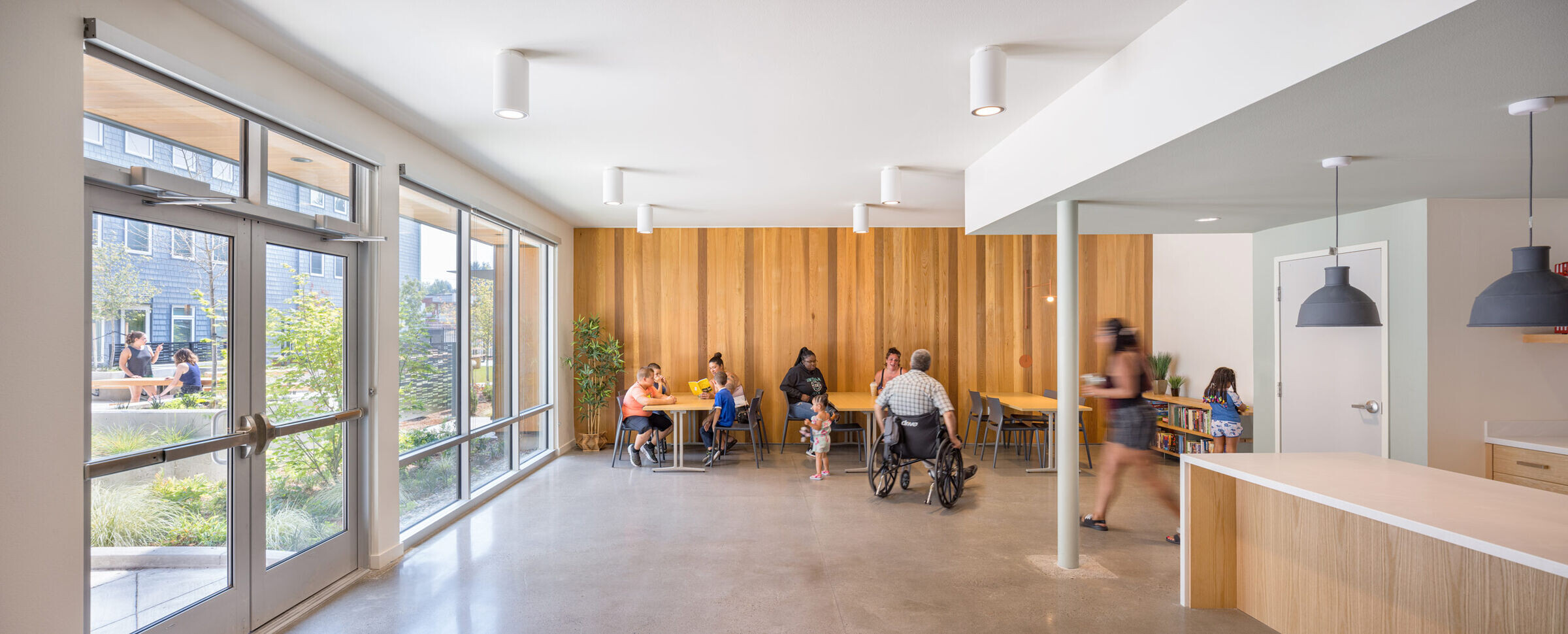
Powell Butte’s proximity and the elements of nature served as inspiration for our interior design team’s concept. Warm wood cladding is used on walls in the lobby and community room, planters are built into the feature stair, and ceiling tiles in organic colors are placed in patterns, simulating a forest canopy above. We selected durable, low-maintenance materials and furniture pieces to create a resilient and cost-conscious result with character.
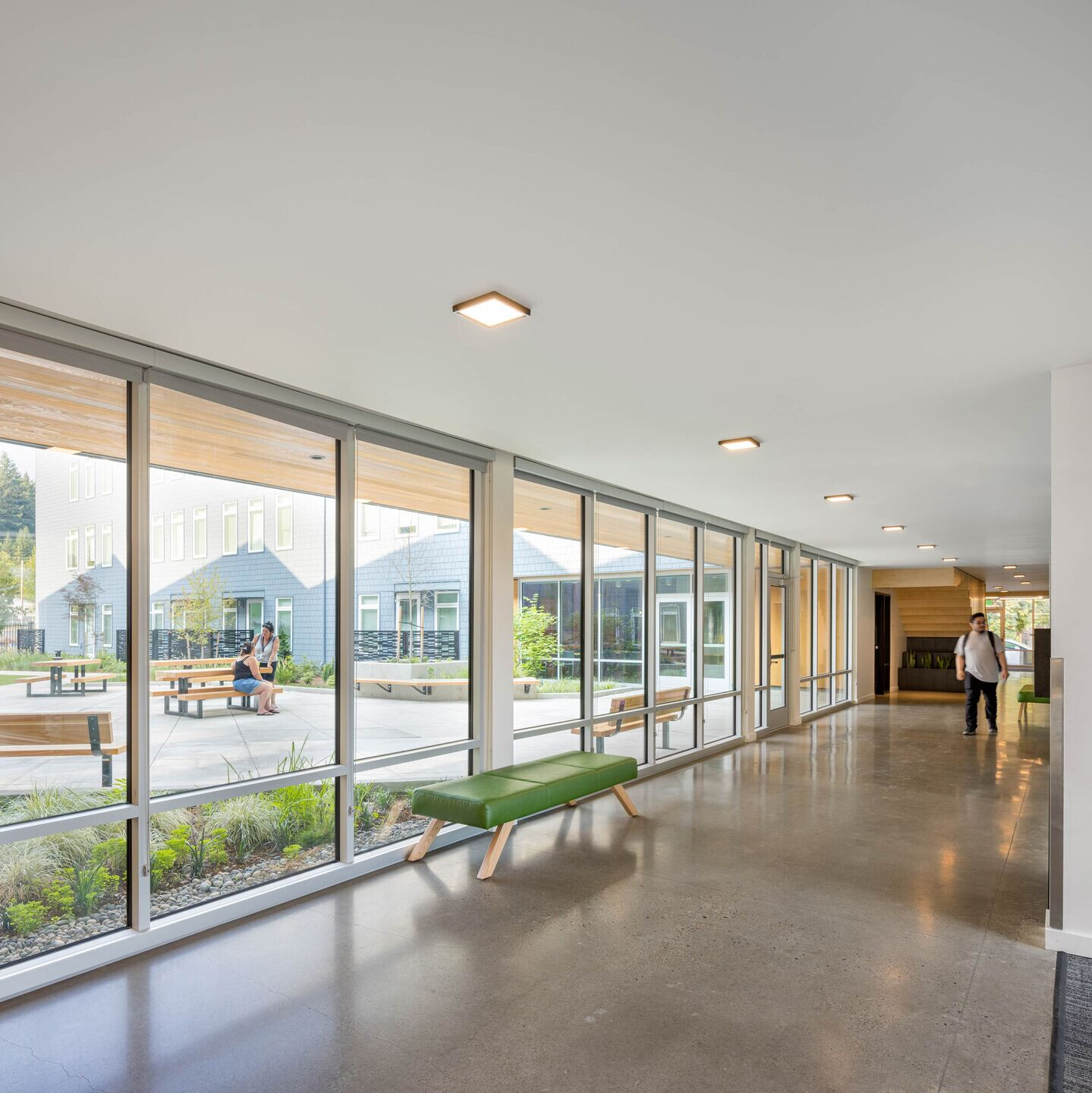
SEA’s interior designers worked closely with our architectural designers to integrate the disciplines seamlessly within the space. Part of this integration includes collaborating to create a comfortable and safe place for residents by applying the principles of trauma-informed design. Natural light from many large windows, access to outdoor spaces and views of nature, and biophilic elements like the previously mentioned wood cladding all help to support this goal. SEA’s interiors team builds upon this idea by using park-like benches in indoor seating areas that overlook the central courtyard, visually and conceptually connecting with nature.
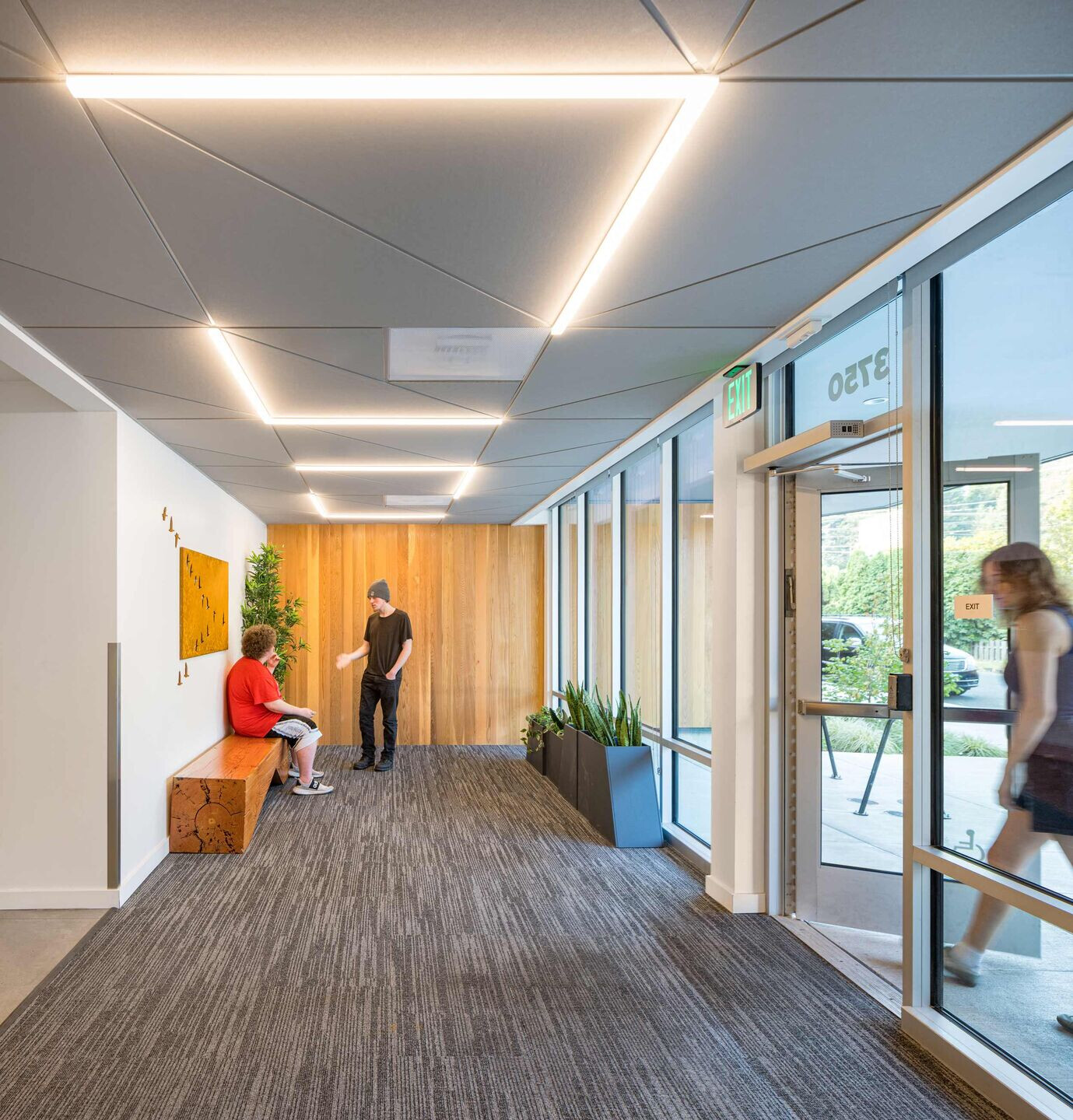
The project’s programming creates responsive amenity spaces. The lobby welcomes residents and visitors to the community and offers an introduction to the environment beyond. The first-floor corridor leading from the main entry to the elevator connects the lobby, mail room, resident services office, leasing and manager's office, bike parking room(s), laundry room, and community room, and offers both views of and direct access to the courtyard. The community room has a kitchen and adjustable seating, supporting a range of gathering sizes, and opens directly to the central courtyard. Our designers envision this space being used for everything from family birthday parties to study groups.
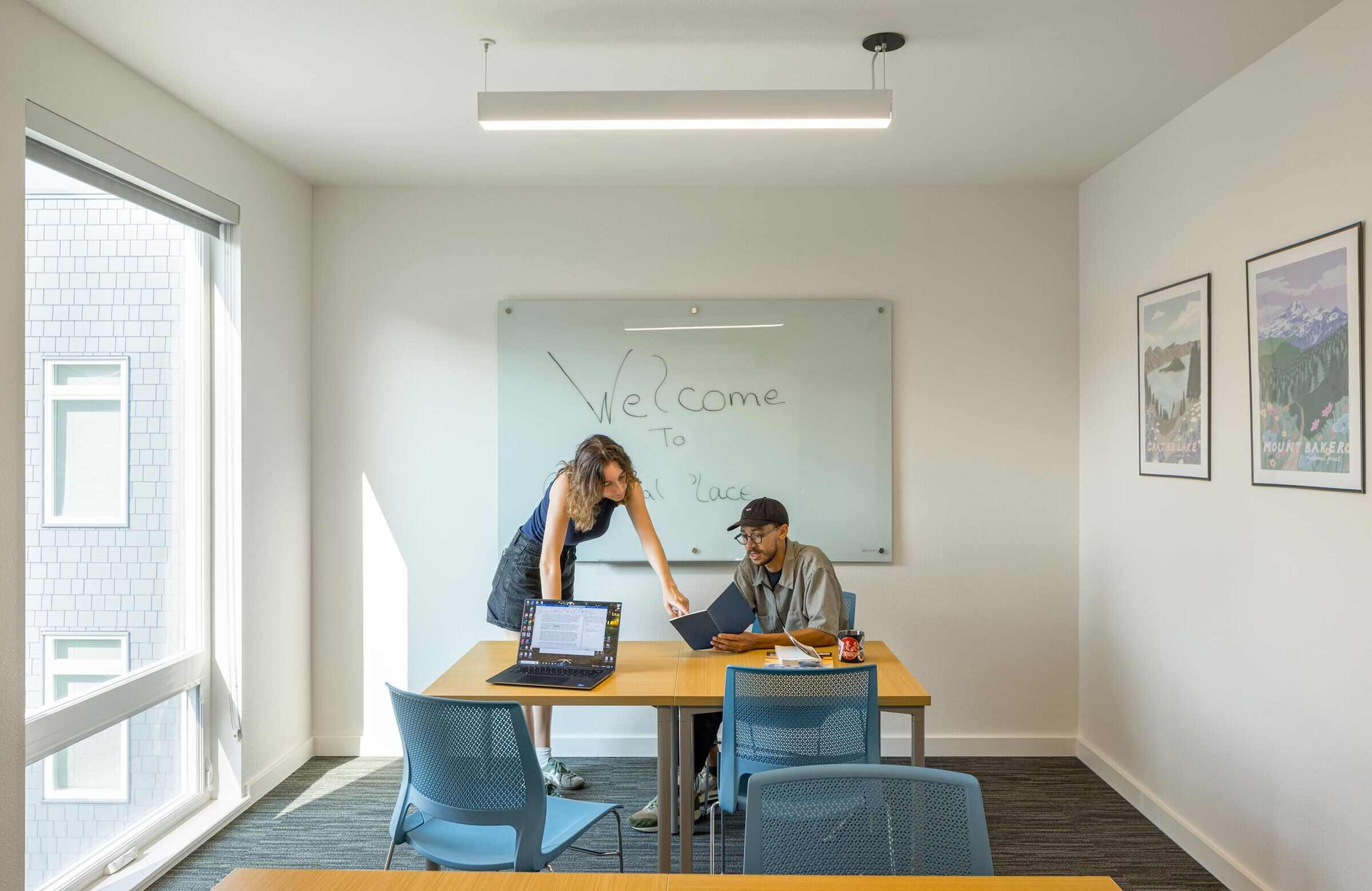
Sustainability was a high priority for Cascadia and the development achieved Earth Advantage Platinum. The building is all-electric and its 75 kW rooftop photovoltaic array is designed to carry a significant percentage of the house load, if not the entirety. We included a cost-effective and easy-to-implement drain water heat recovery system, and two onsite drywells manage 100% of the site’s stormwater. Other sustainable measures include Energy Star appliances and lighting, low-flow plumbing fixtures, efficient heating and cooling using mini-splits, an electric heat pump domestic hot water system, ample natural daylight from large, code-exceeding performance windows, and an increased building envelope.
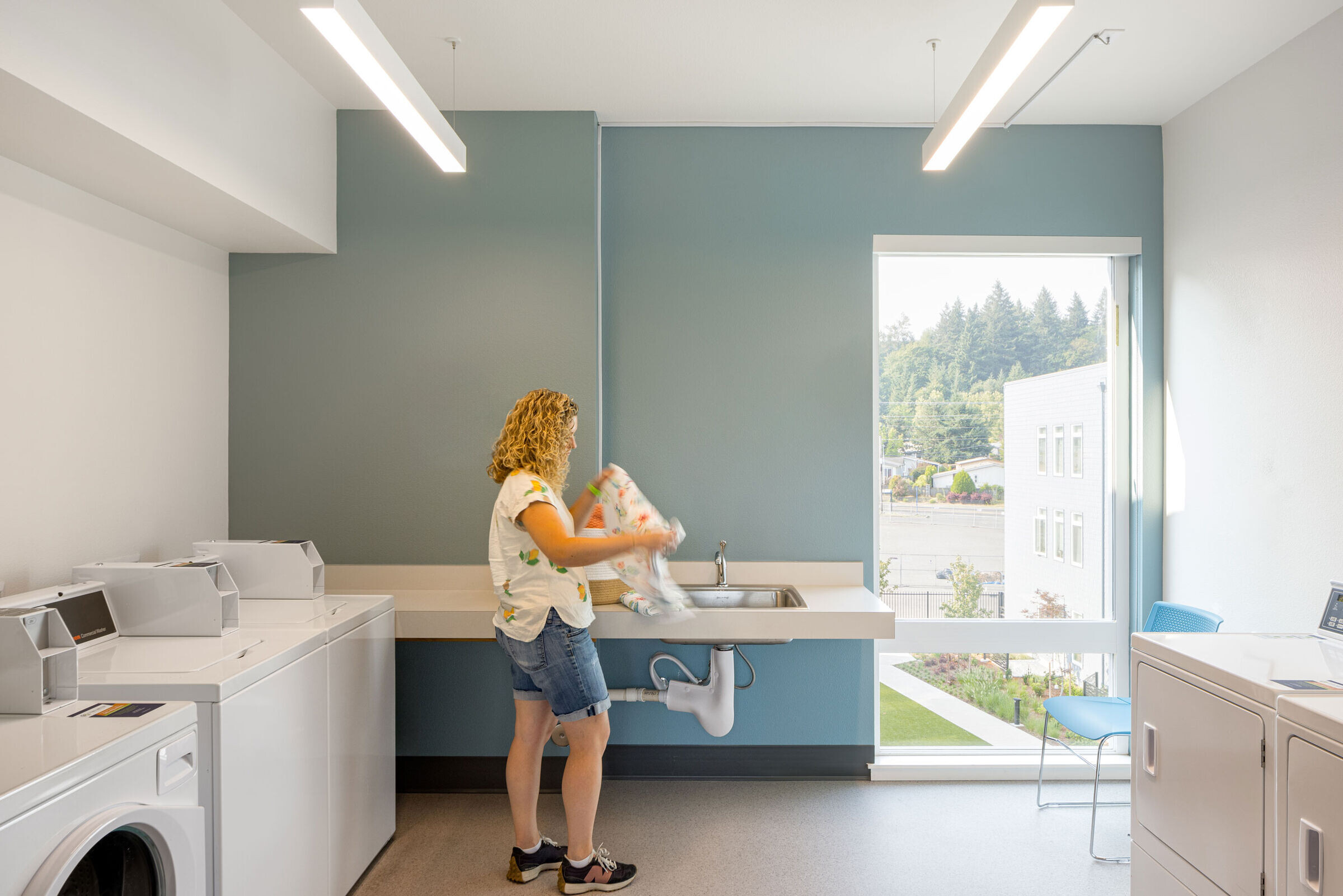
Residents at Centennial Place are supported by a resident services coordinator and have access to Cascadia Health’s services. 18 apartment homes have a rental preference for people who are participating in the Multnomah County Choice Model program earning 0-30% of the Area Median Income (AMI). 52 apartment homes are affordable to households earning between 30-60% of AMI, with a preference for households referred through the Centennial School District’s McKinney-Vento program, which supports students experiencing homelessness.






















