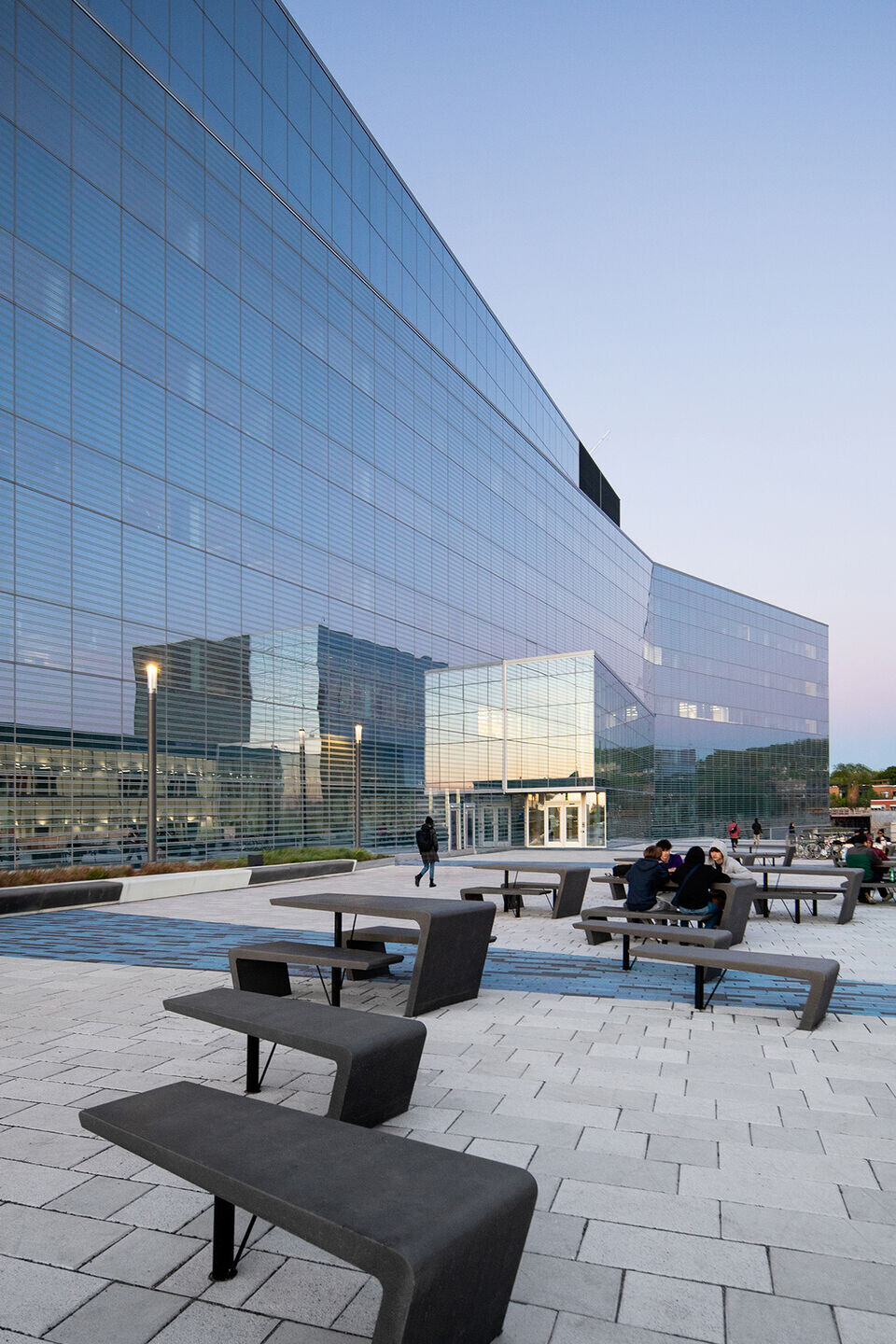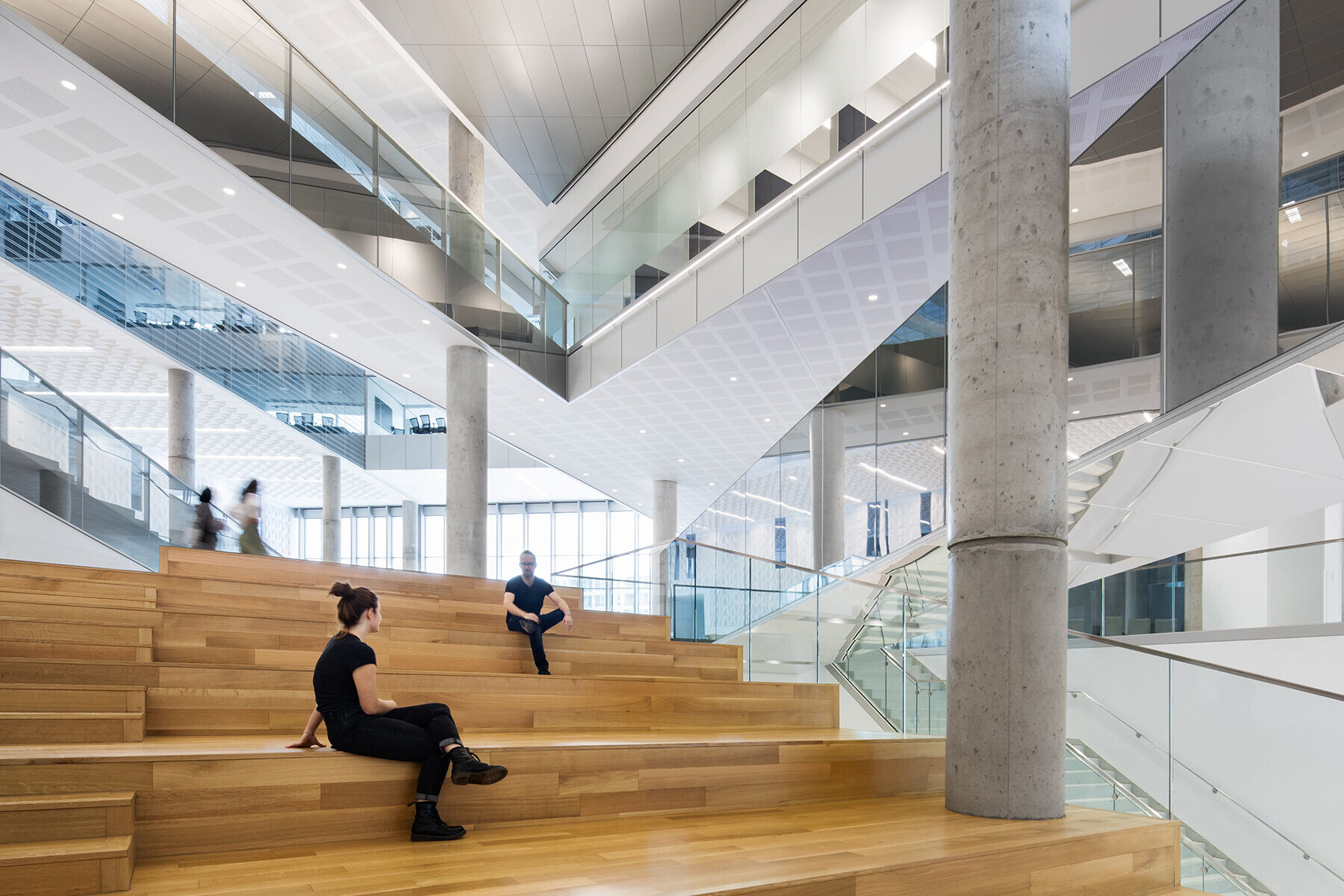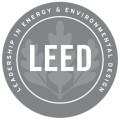The Science Complex, the cornerstone of Université de Montréal's new MIL campus, is a flagship project for the metropolis. This distinctive scientific teaching and research facility, located on the site of the former Outremont marshalling yard, is the starting point for the revitalization of an entire sector.

The architectural design transforms the site to support the liveliness of this bustling environment, where students, researchers and professors cohabit and collaborate, and where uses are numerous and varied. The spatial composition of the public circulation is conceived as a ramification, spreading out over the entire site and crossing the public spaces at different levels. Classrooms, laboratories, the library, the agora and other spaces are interrelated to form a whole that stimulates interdisciplinarity, interactivity and pedagogical innovation. In addition to being equipped with the latest technologies, these spaces encourage exchanges and formal and informal meetings, all of which act as catalysts for creativity.

To meet the needs of the 2,400 or so people who use the complex every day, the designers placed the user at the heart of all their decisions. Their approach resulted in inspiring, modular spaces. The main strategy was to unite the two poles (Science and Education, two seemingly distinct buildings), through the library, which unfolds along landscaped courtyards and reveals itself in multiple levels, from the first floor to the basement. The volumetry of this layout creates open, light-filled spaces that offer sweeping visual perspectives of the other components of the complex.

In the Science sector, the numerous functions are organized on either side of the atrium, which forms the heart of this part of the building. In the Education pole, student cafés (housed in converted containers) and gathering places sit side by side with the Science Library, visible from all sides and asserting its presence.
What's more, the architecture and interior design create spaces conducive to interdepartmental exchanges. Indeed, the design approach, which advocates a mix of departments rather than segregation by floor, supports the cohabitation of multiple uses and ensures, among other things, a broad pooling of resources and facilities: the sharing of laboratories and equipment is primarily aimed at optimizing interdisciplinary collaboration. The facilities are also designed to be open and transparent, offering public spaces, amphitheatres and an agora where conferences and symposia can be held.

A strong Identity
Steeped in Nature
This certified LEEDÒ Gold project also stands out for the creation and enhancement of numerous green and landscaped spaces. For example, the gardens and vast interior courtyards along the blue promenade are planted with indigenous species chosen for their low watering requirements, but above all because they are found on Mount Royal, a place intimately linked to UdeM. As well as unifying the Science and Education poles and offering users a space for contemplation, these gardens recall a part of the institution's history.











































