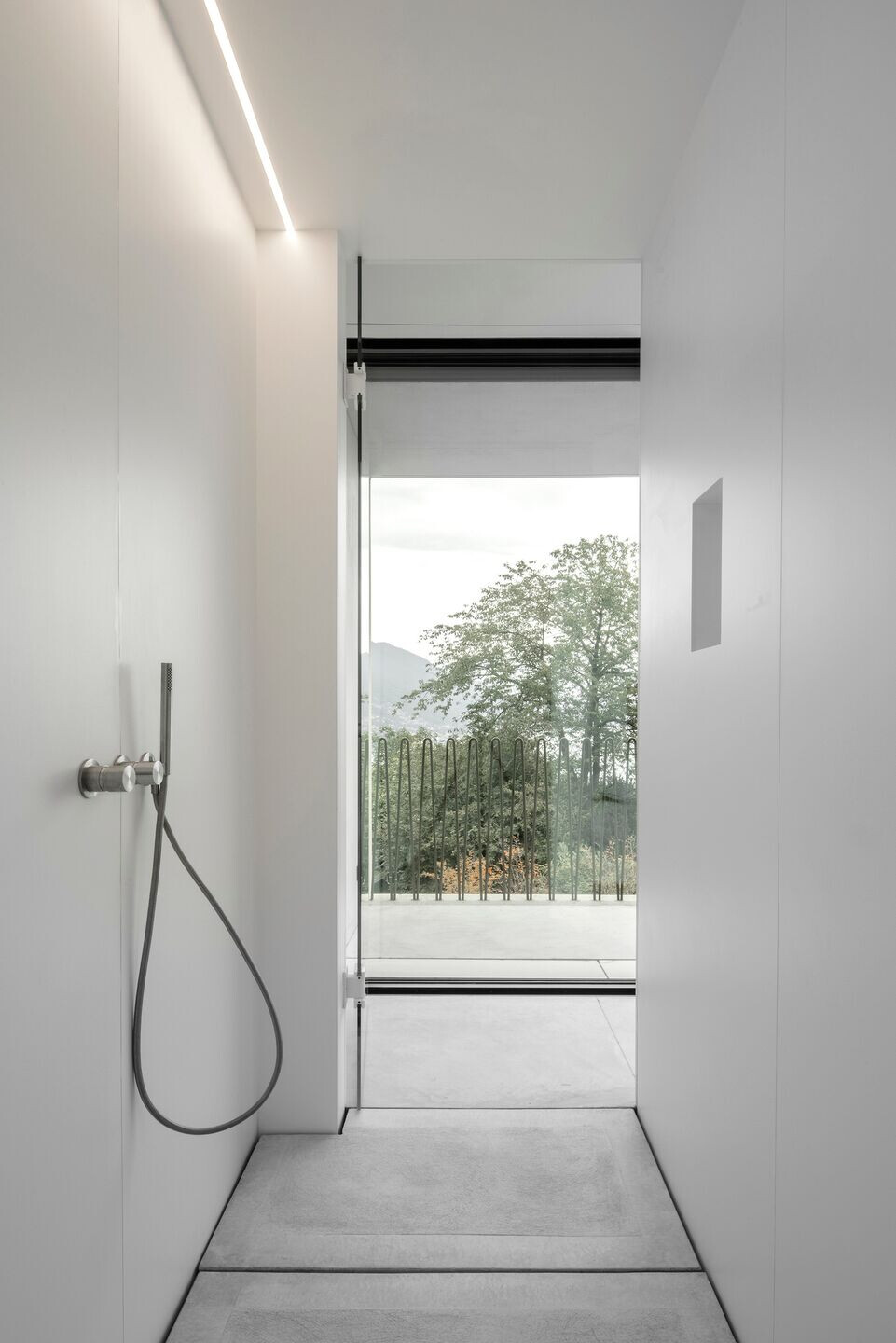Haus e springs up towards the lake like a telescope overlooking the valley.
the base is embedded in the ground, integrates itself and determines the direction of the cantilever. supported by a v-shaped column with a long overhang towards the lake and the valley. an infinity pool leaps towards the lake joining the water of the lake and the water of the pool, merging boundaries between built environment and natural one.
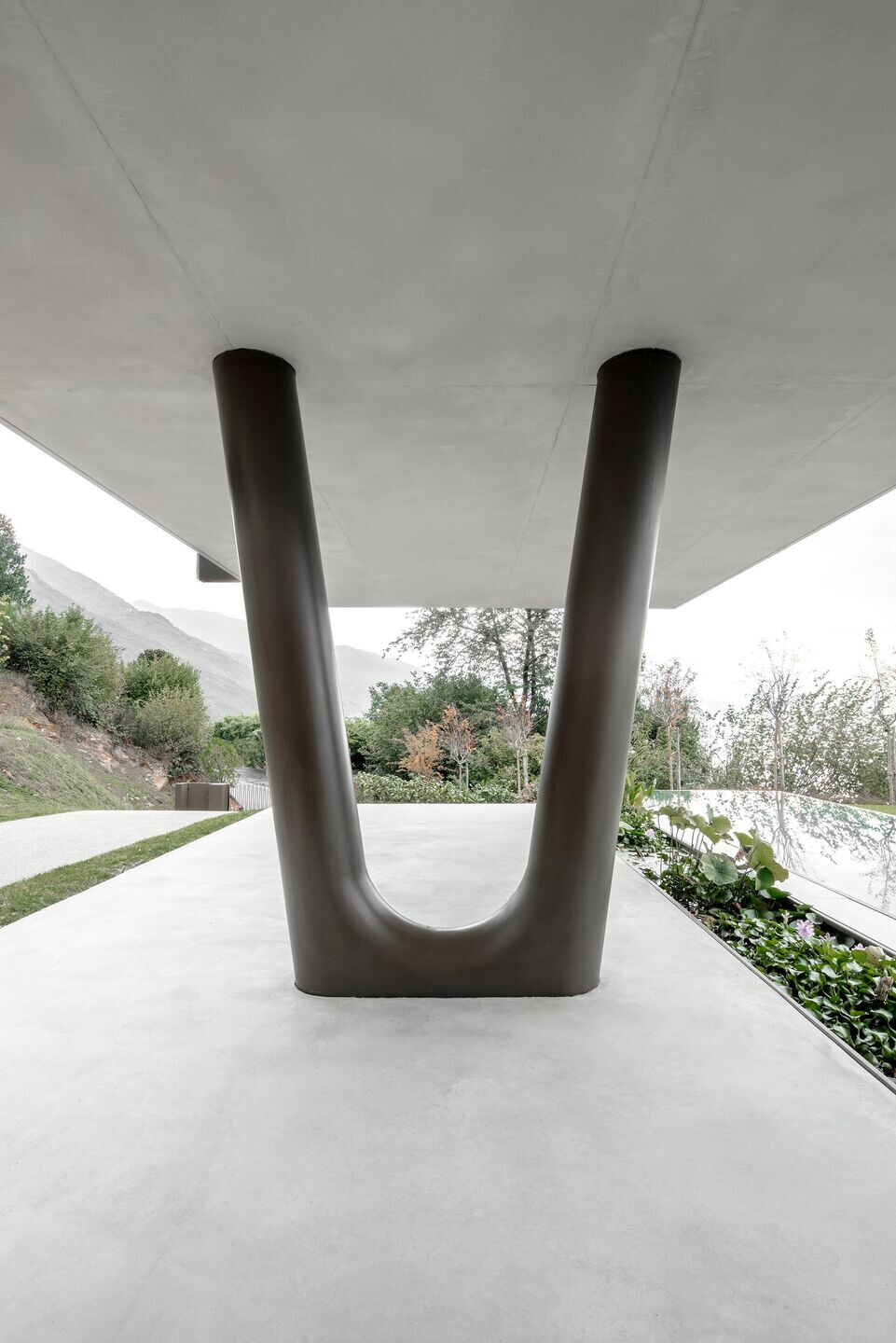
The design is about the strong relationship between outside and inside. an absorption of nature and view relationships. in order to generate an equilibrium with the site, new relationships to the surrounding rocky landscape are created through the material concrete. the different surfaces, the bush-hammered and the smooth concrete, alternate in a kind of material play. the bush-hammered concrete with its coarseness reminds of the rock, part of the area, while the smooth exposed concrete forms a strong contrast to it. haus e looks like monolith carved into rock.
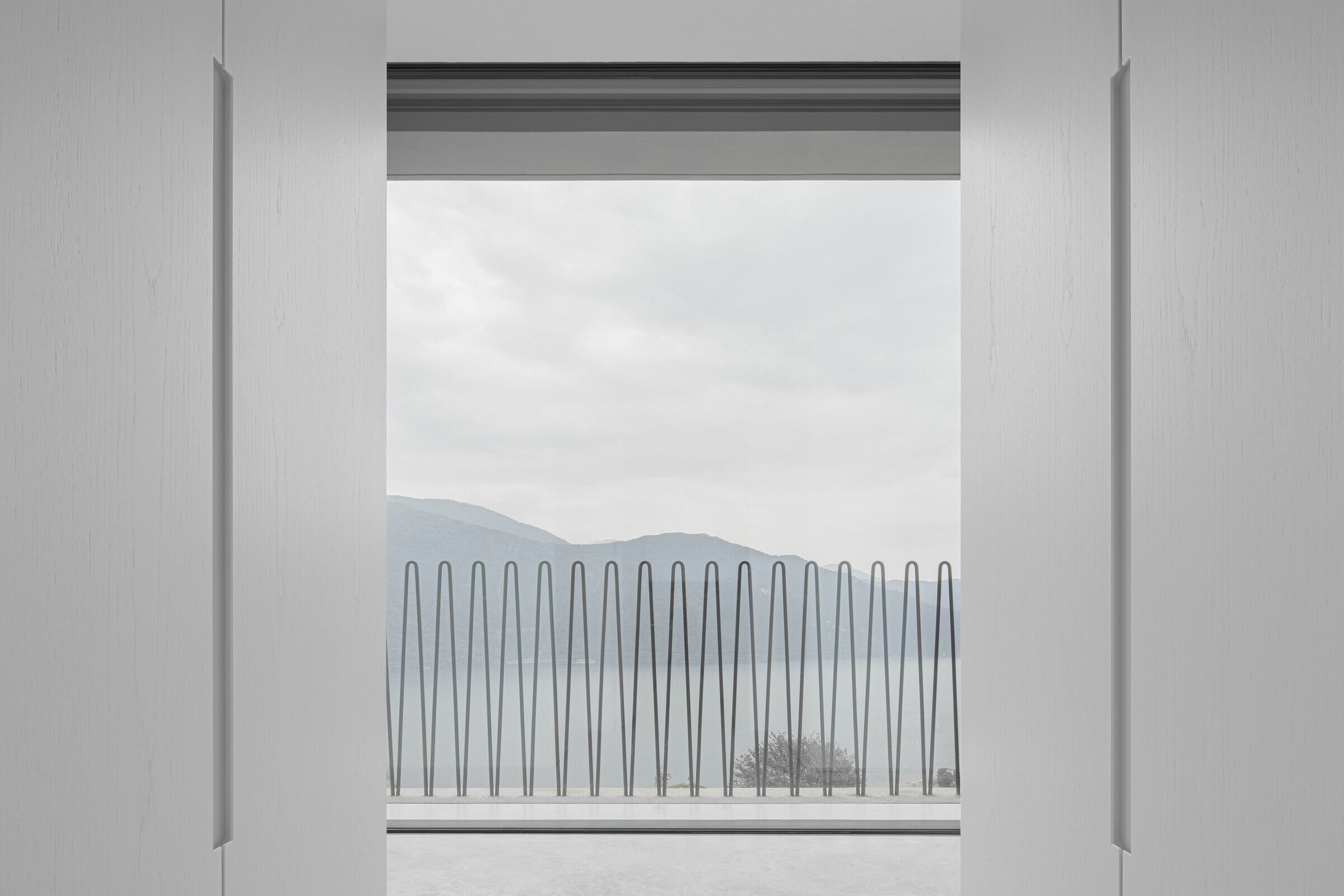
Wide windows reflect the surrounding landscape. despite its stark exterior haus e seeks to dialogue with the local rock. rough and finished concrete establish a relationship of assonance with the surrounding rocky landscape. in contrast, the lightness of the railing with its curved, sloping lines interrupts the horizontality of the building and creates a new interplay of forms.
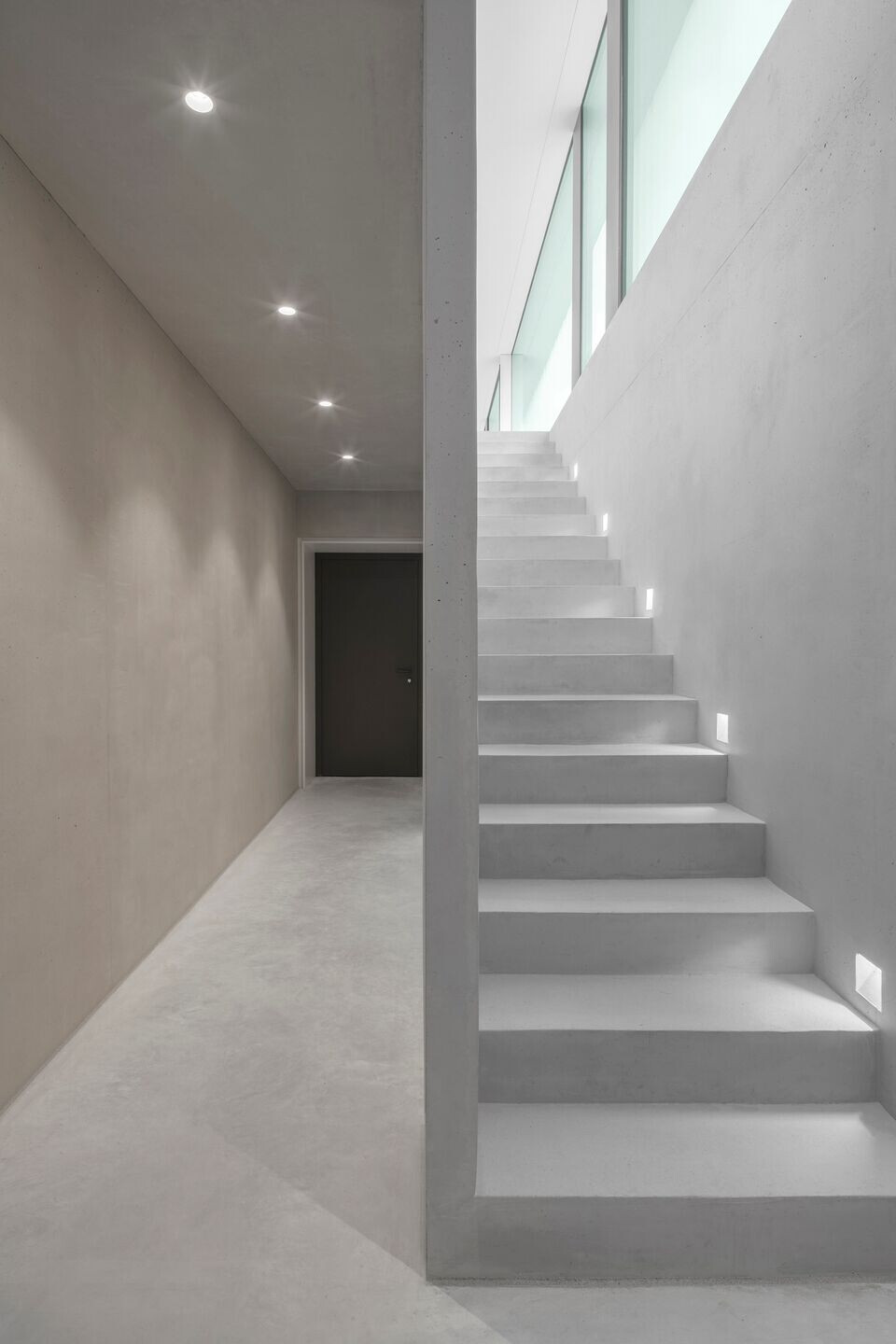
The cement used is a waterproof cement while the cellular glass insulation is on the inside.
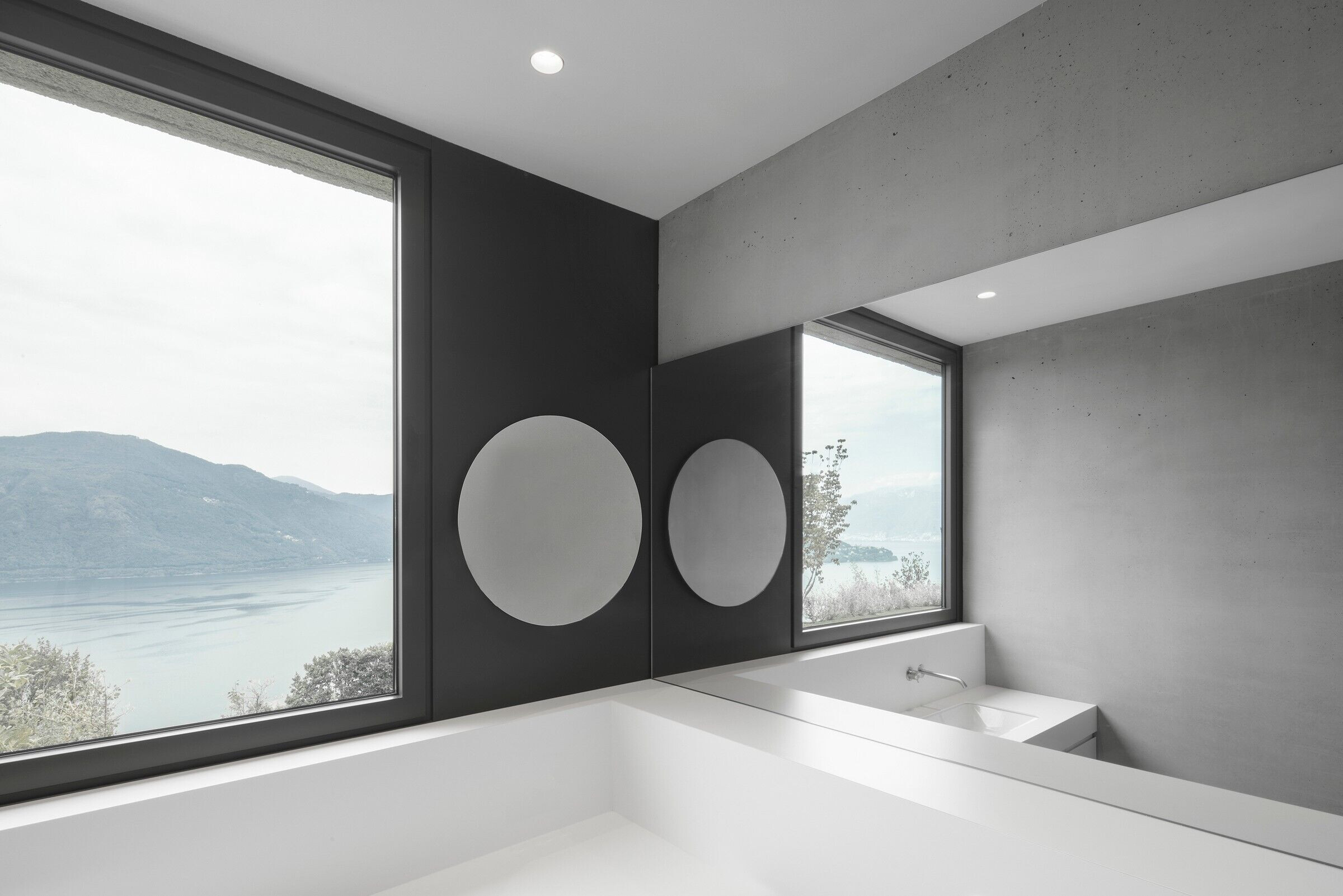
On the basement floor are the sleeping quarters, a bathroom and a terrace providing access to the swimming pool. In the front part of the basement there is a technical room, a cellar and a garage (accessory building). accessory building). On the upper floor are the living room, the kitchen, a bathroom and a third bedroom.
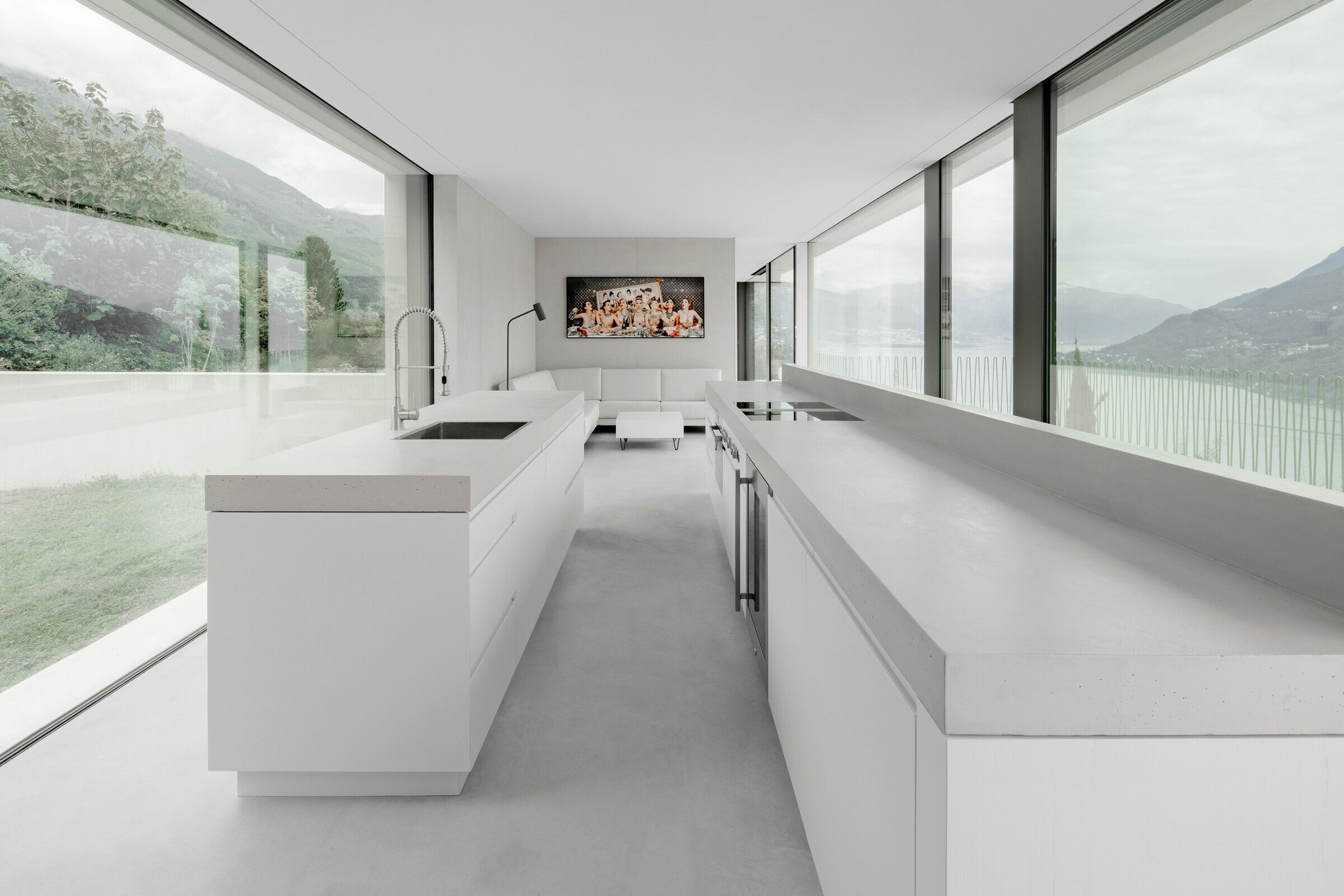
Team:
Architects: bergmeisterwolf
Photographer: gustav willeit
