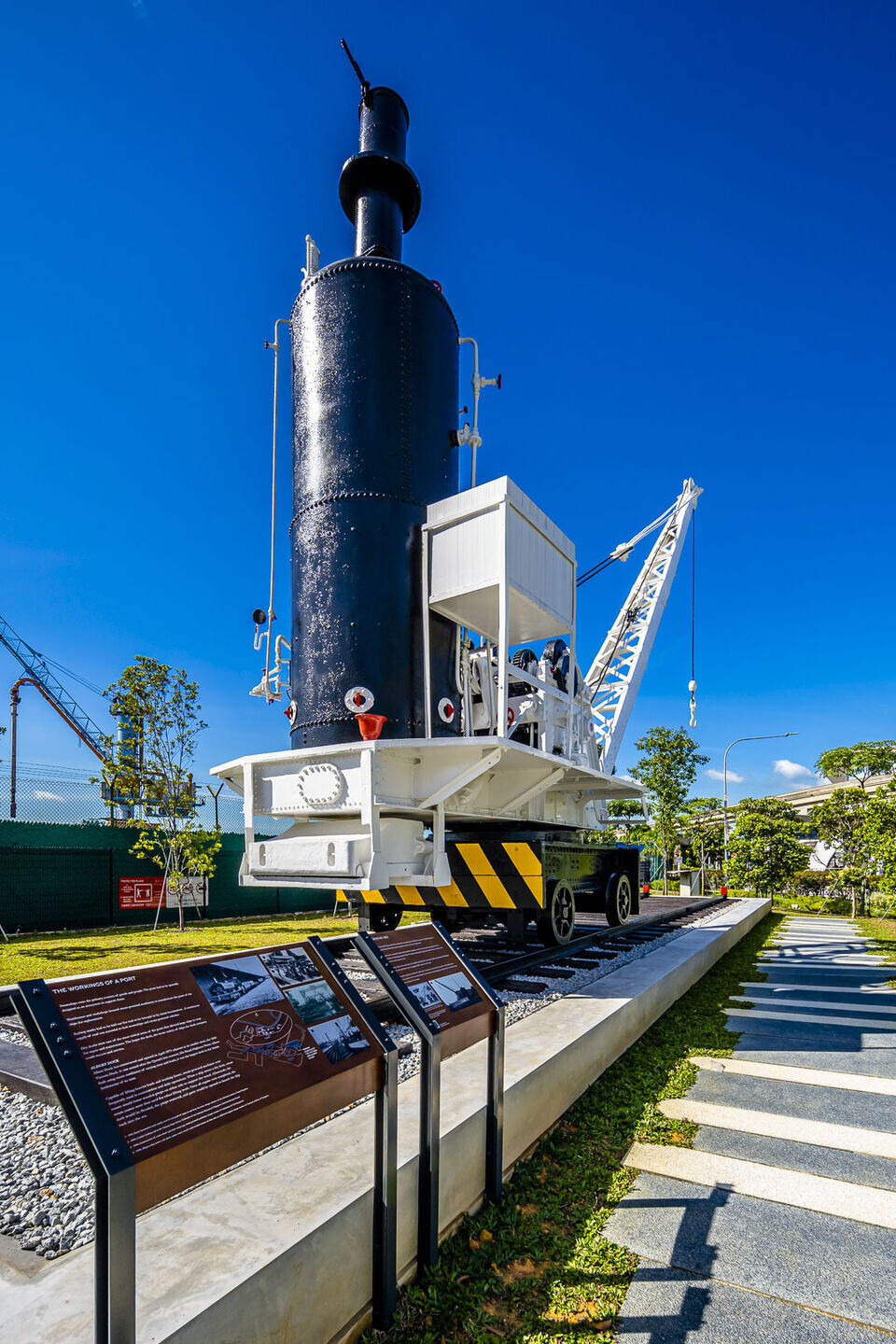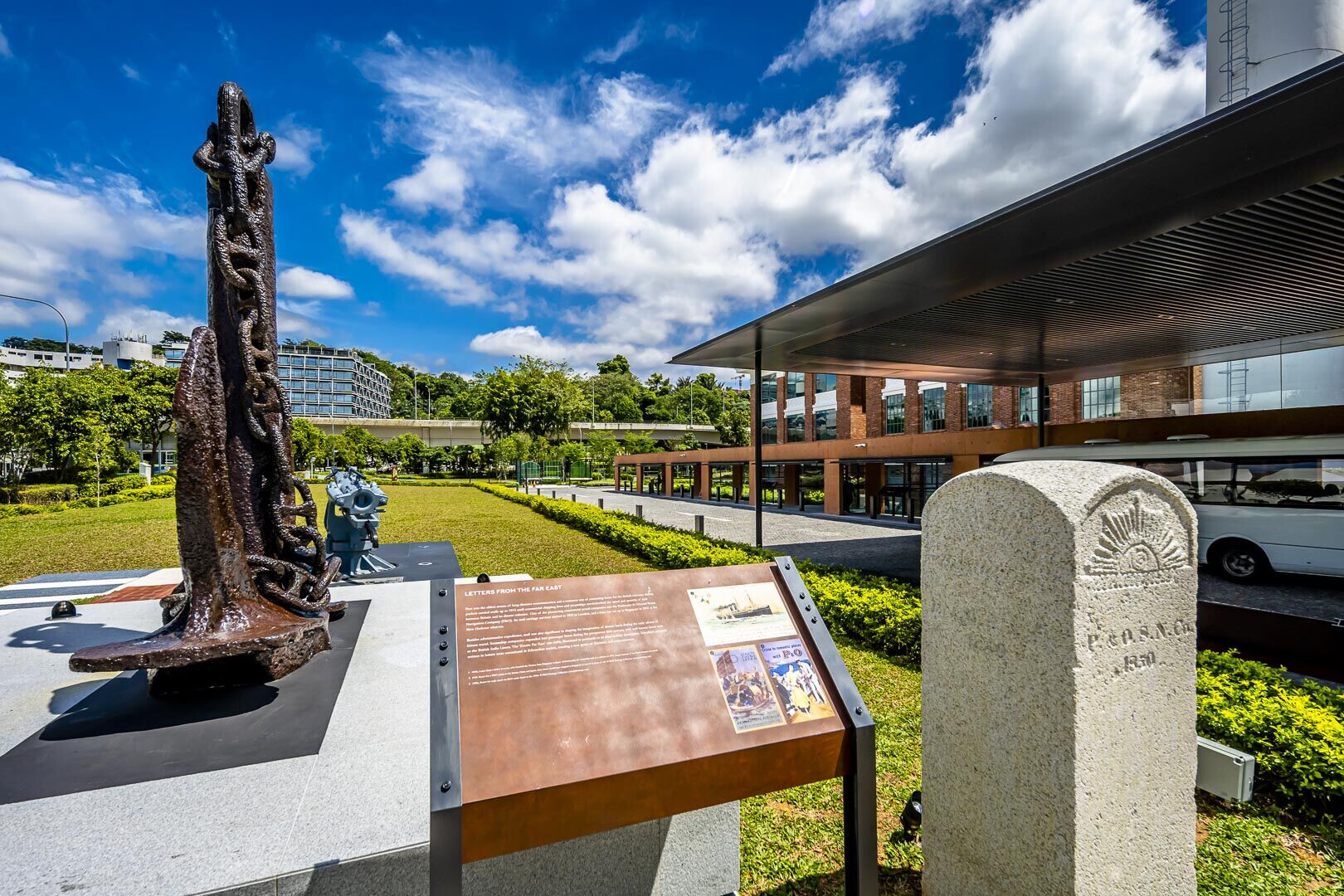St James Power Station, a glorious industrial power house of Singapore is now a notable heritage icon in Singapore and a successful example of adaptive reuse. It is important to pay homage to the historical architecture while integrating the heritage trail and gallery with a renewed landscape and interior of the Dyson office. The design direction of the gallery aims to showcase the value of heritage through the legacy of its materials and artefacts.

Moving towards the future, it is pivotal to give the heritage a new lustre and patina. The use of corten steel for the outdoor interpretive panels is reminiscent of the distinctive red brick façade. New materials such as steel beams and granites are introduced to complement and enhance the site’s material palette. The interior design of the upper-level floor slabs in the Dyson office made use of layered wood and white painted finishes. It inspired the principle of cohesively layering and overlapping various materials in the indoor gallery. The L-wall of the gallery features a niche wall with various elements which curated the visitors’ journey into one that has layers of discovery and explorations.

The design intent is to craft a coherent visitor journey of discovery with clear navigation by connecting various themes through a simple and timeless spatial approach. The evidence-based approach to design defines the design language to allow the new elements to merge with the existing fabric, ensuring that historical artefacts take precedence throughout the heritage trail and intuitive information access to create a seamless self-discovery route.
















































