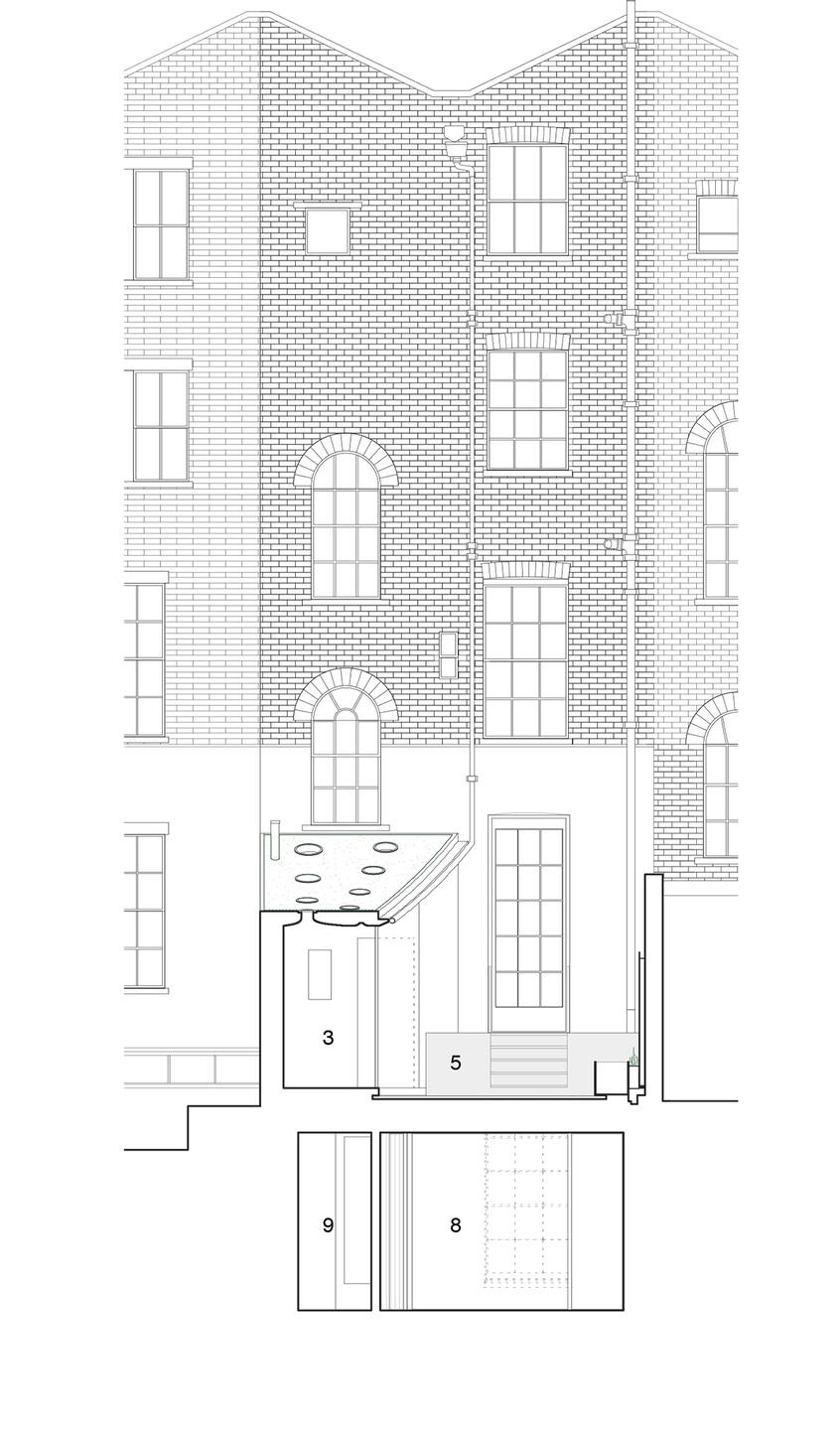The Sun Rain Room is a two-storey extension and restoration of a Grade-II Listed Georgian townhouse. The extension reframes the rear of the building by amplifying the characteristics found within its fabric. Designed and constructed by Tonkin Liu in collaboration with local craftspeople, it serves as both a studio for the practice and a home for the partners’ family.
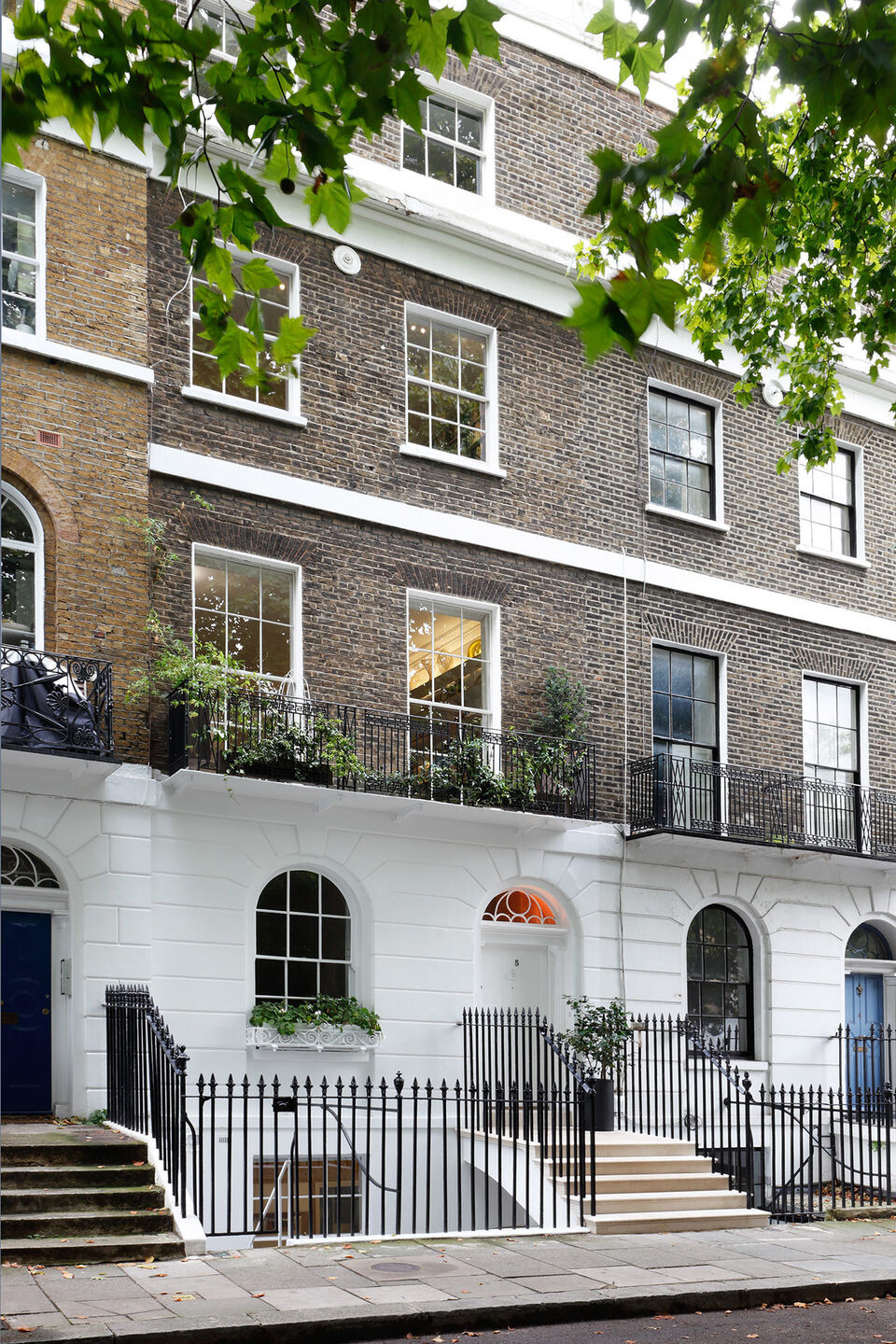
How is the project unique?
The extension is a landscape. Animated by the sun and the rain, the landscape harbours a family of carefully selected specimen plants. The green roof, garden room, reflecting pool and sunken light well each celebrate nature in a different way. It is a place to enjoy changing weather conditions, changing seasons, and changing times of day.
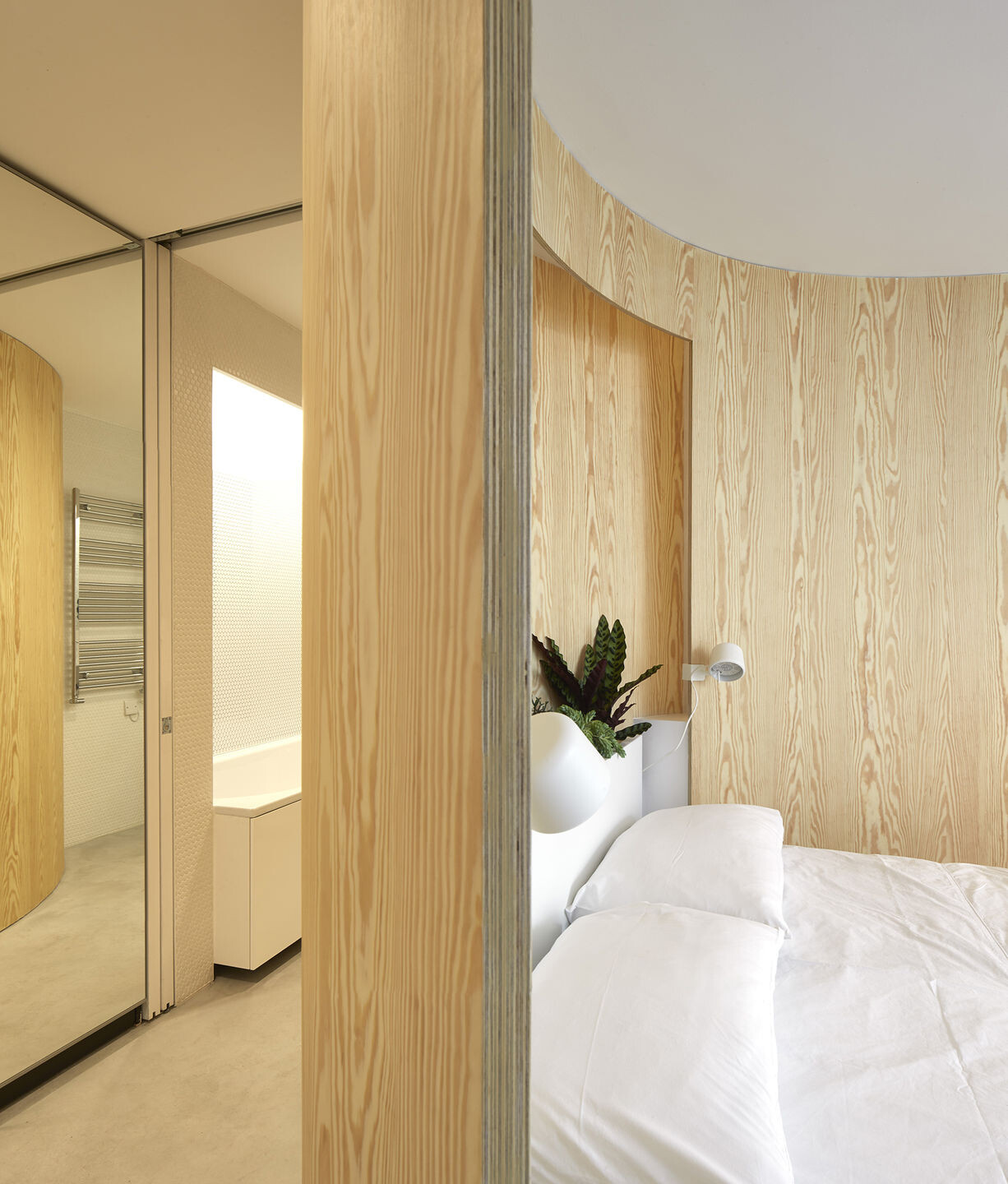
The extension houses overlapping domestic and studio rituals, serving both the prosaic and poetic aspects of daily life. On the ground floor a new garden room is enclosed by a curved glass wall, offering a living space for the home and a meeting space for the studio. The room spills out into a covered outdoor area containing a workshop, cooking area, potting shed, recycling bay, and store. These pragmatic functions are hidden by a wall of sliding mirrors, which also conceal a deep planter for the collection of small trees growing through the green roof above. The enclosed and covered spaces look out across an open patio, below which the basement has been extended to create a new bedroom, two bathrooms, and a utility area.
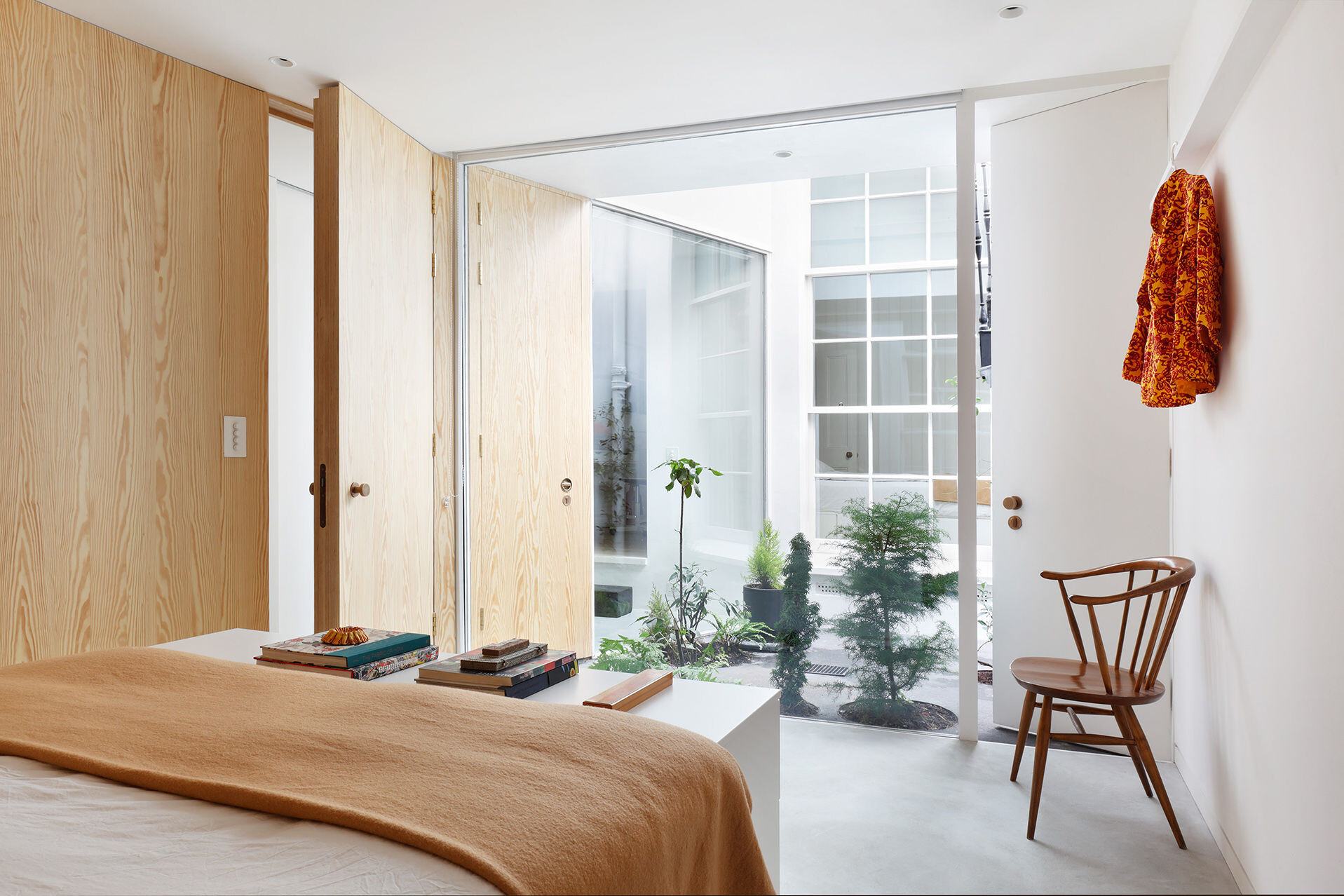
What building methods were used?
The perimeter walls of the rear courtyard garden support a plywood roof. The curved section of the roof is cut in plan to allow maximum light into the courtyard, following the path of the sun across the site. The sweeping form that emerges cradles a sheltered patio and frames the view back towards the Georgian terrace. An etched glass staircase bridges between the patio and the house, below which an enlarged plant-filled light well brings life and light to the basement.
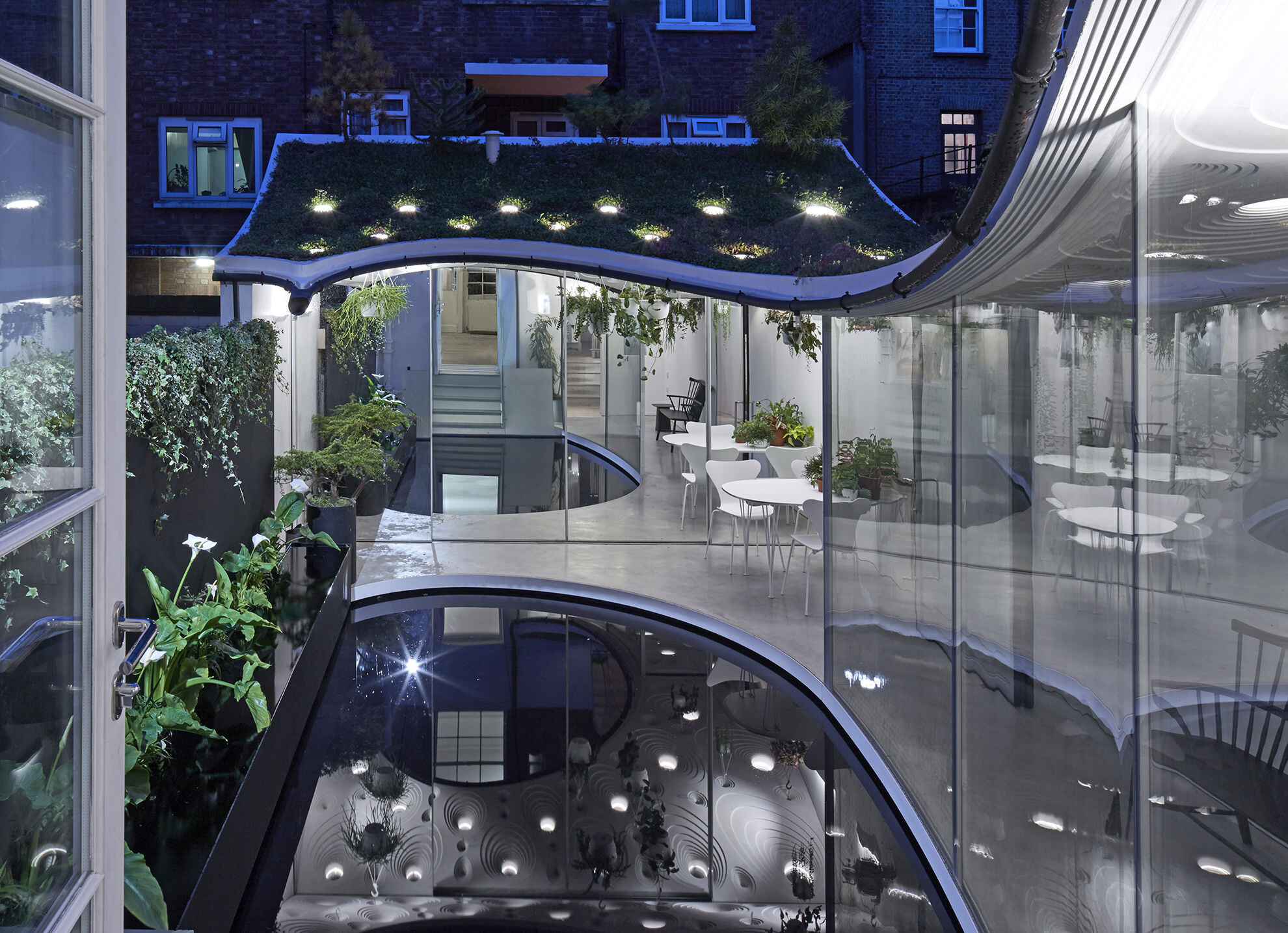
The roof is a thin 110mm structural shell perforated with round coffered skylights that echo the wave pattern of raindrops landing in the pool. The structure is built up in layers of CNC cut birch plywood to form a stressed-skin with an insulated core. The coffers join the upper and lower skins together and are arrayed in a diagrid to better transfer forces to the perimeter support, whilst an integrated upstand beam on the leading edge increases the span-to-depth ratio.
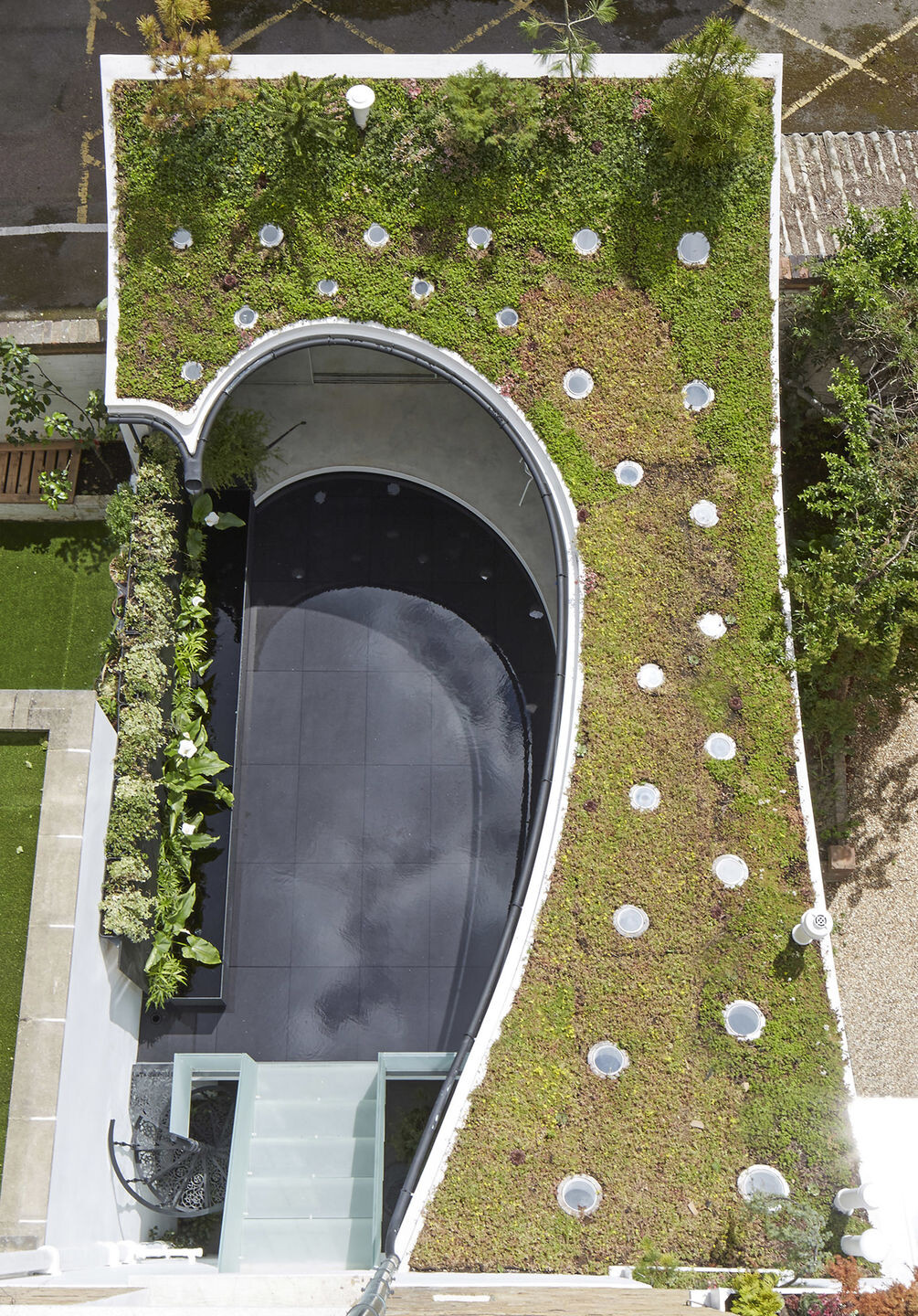
What are the sustainability features?
On the ground floor, heat-loss from the large glazed wall to the garden room is minimised by double glazed, double-laminated glass units with integral low-e coatings. By adding insulation to the party wall, and developing an innovative plywood stressed-skin roof structure with integral insulation, the space requires minimal space heating in the colder months.
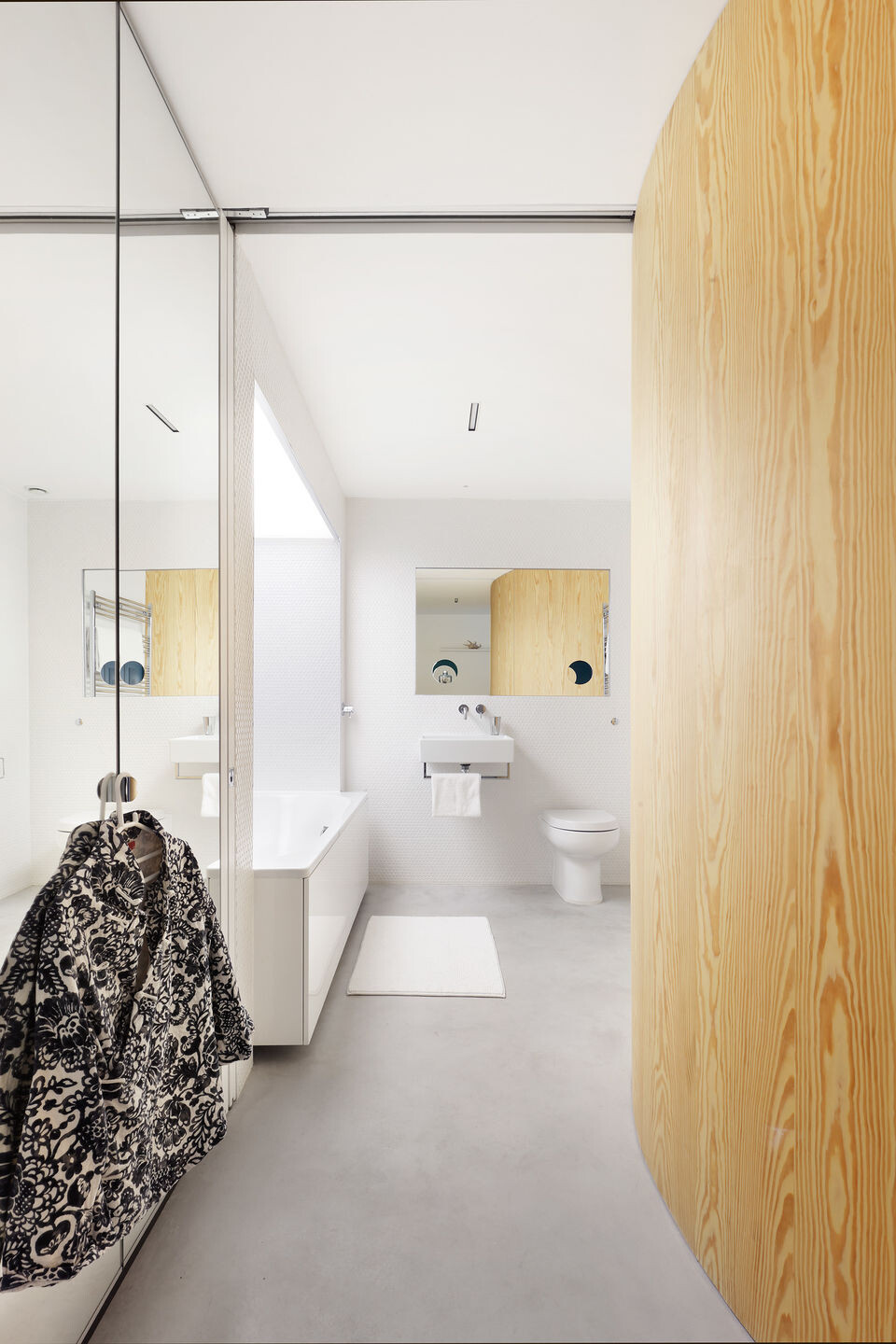
In the basement, the use of a new waterproof concrete structure removes the need for a secondary waterproofing system and a mechanical sump pump. The insulated box has a very high thermal performance, requiring no space heating for the majority of the year. By extending the light-well, daylighting has been significantly improved and an effective passive ventilation strategy is now possible.
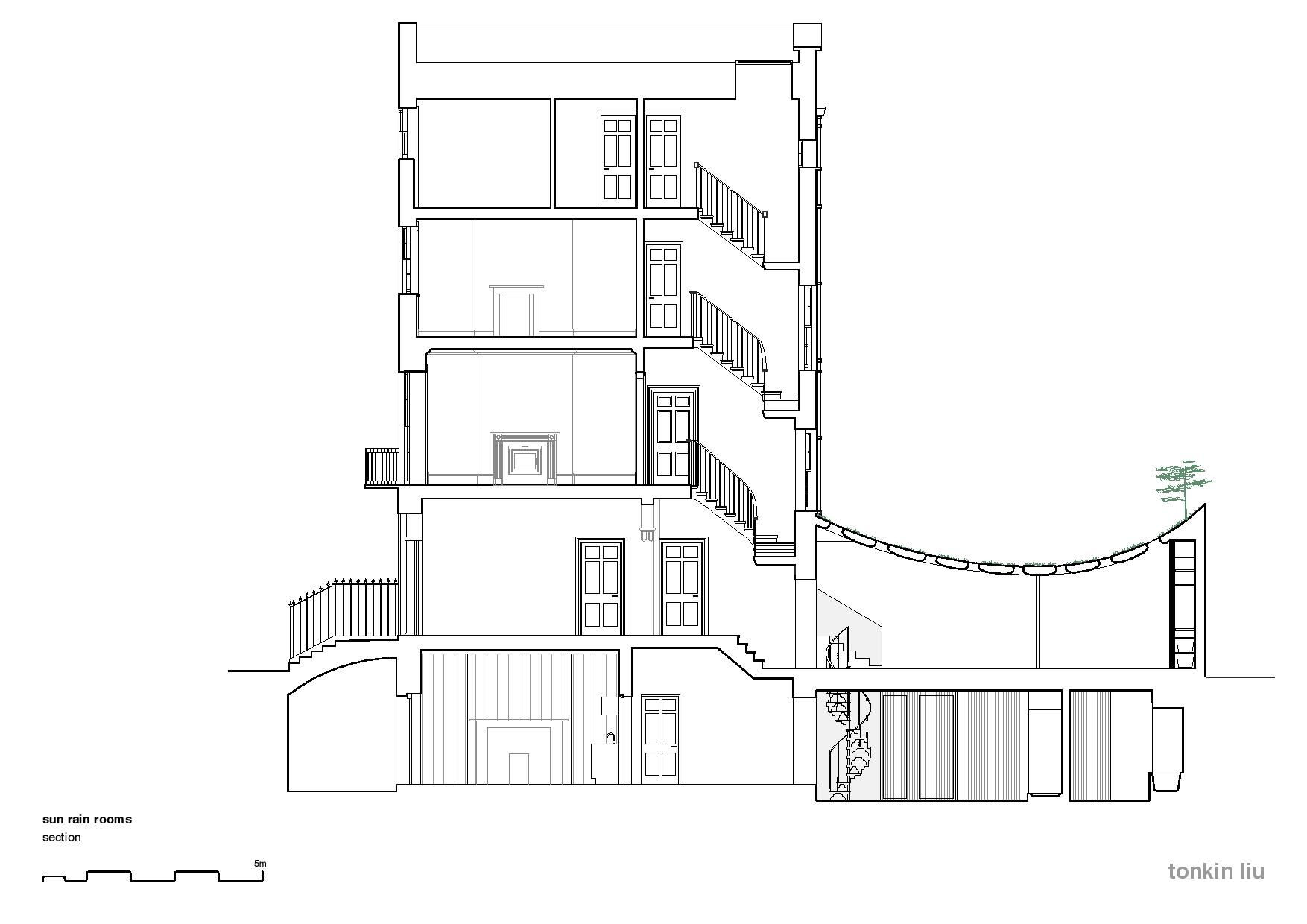
The green roof contributes to sustainable drainage and is planted with sedum and specimen trees to suit the local habitat and improve the biodiversity of the site. Harvested rainwater is used to fill the reflecting pool and irrigate the green roof. The sophisticated lighting system is comprised of entirely low energy LED fittings.
The planning inspector who approved the appeal for the proposal said the following: “I view what is proposed as a kind of jeu d’esprit: an architectural and landscaping project that plays with the idea of what a modern small urban garden may be.”
