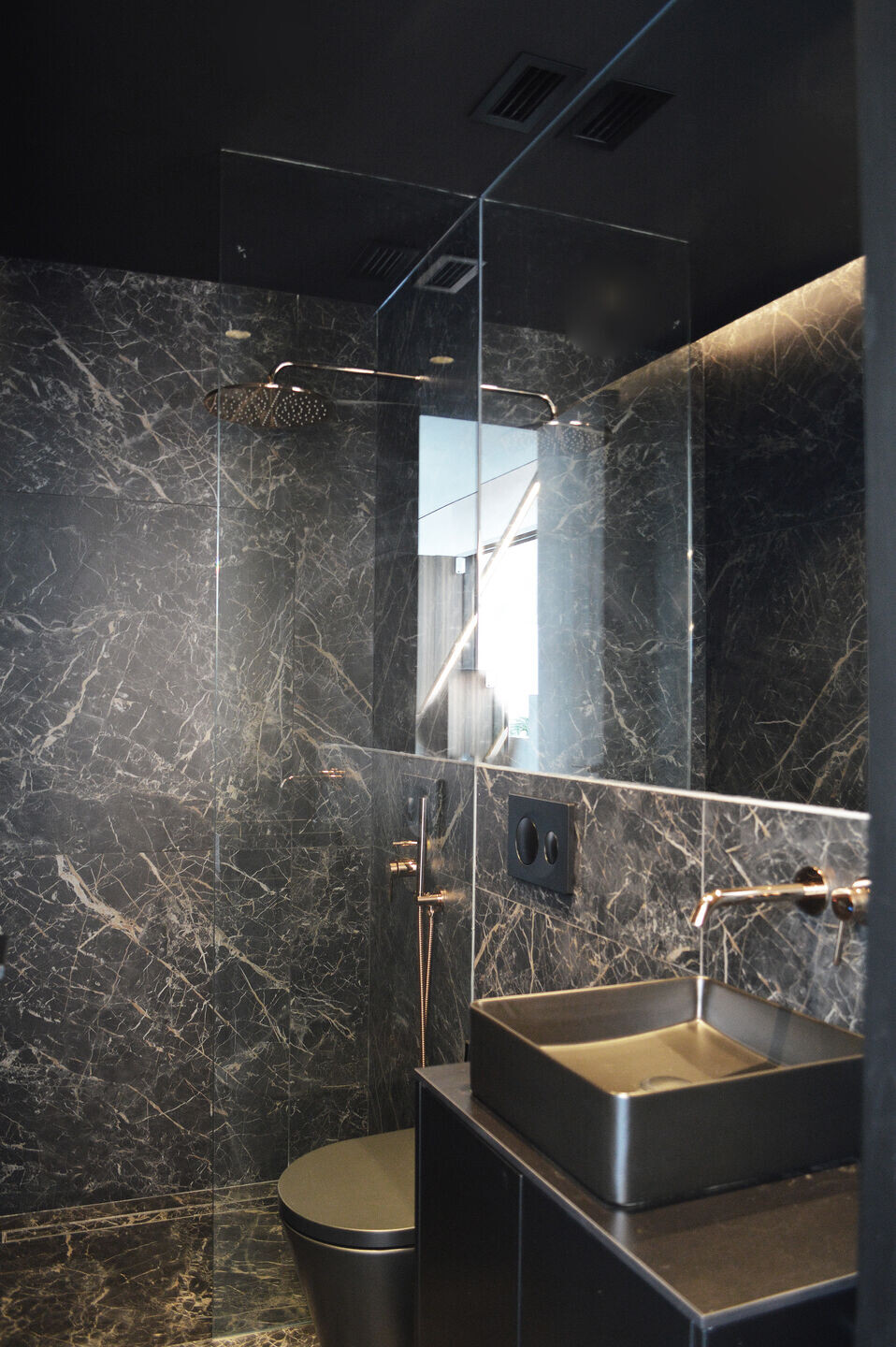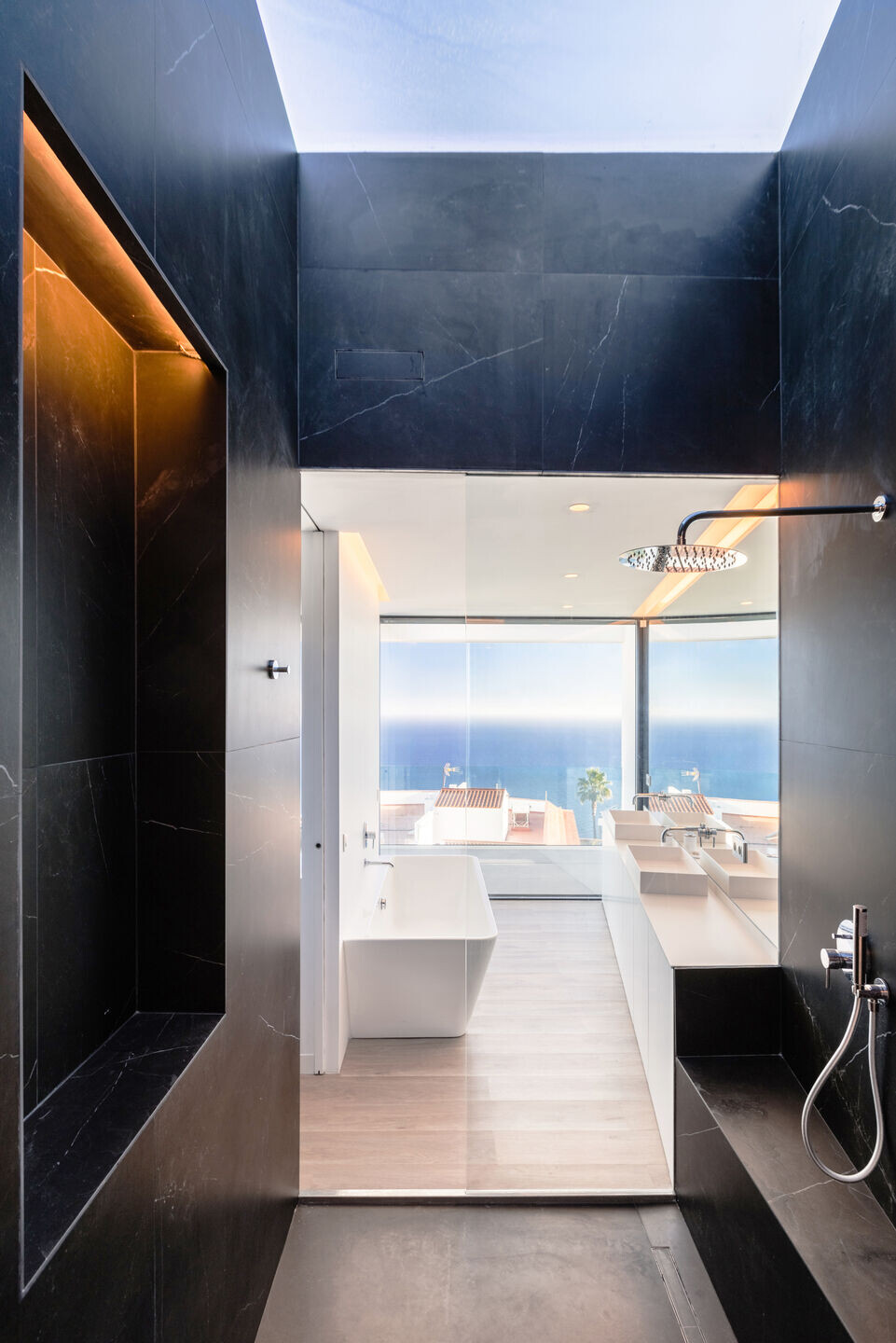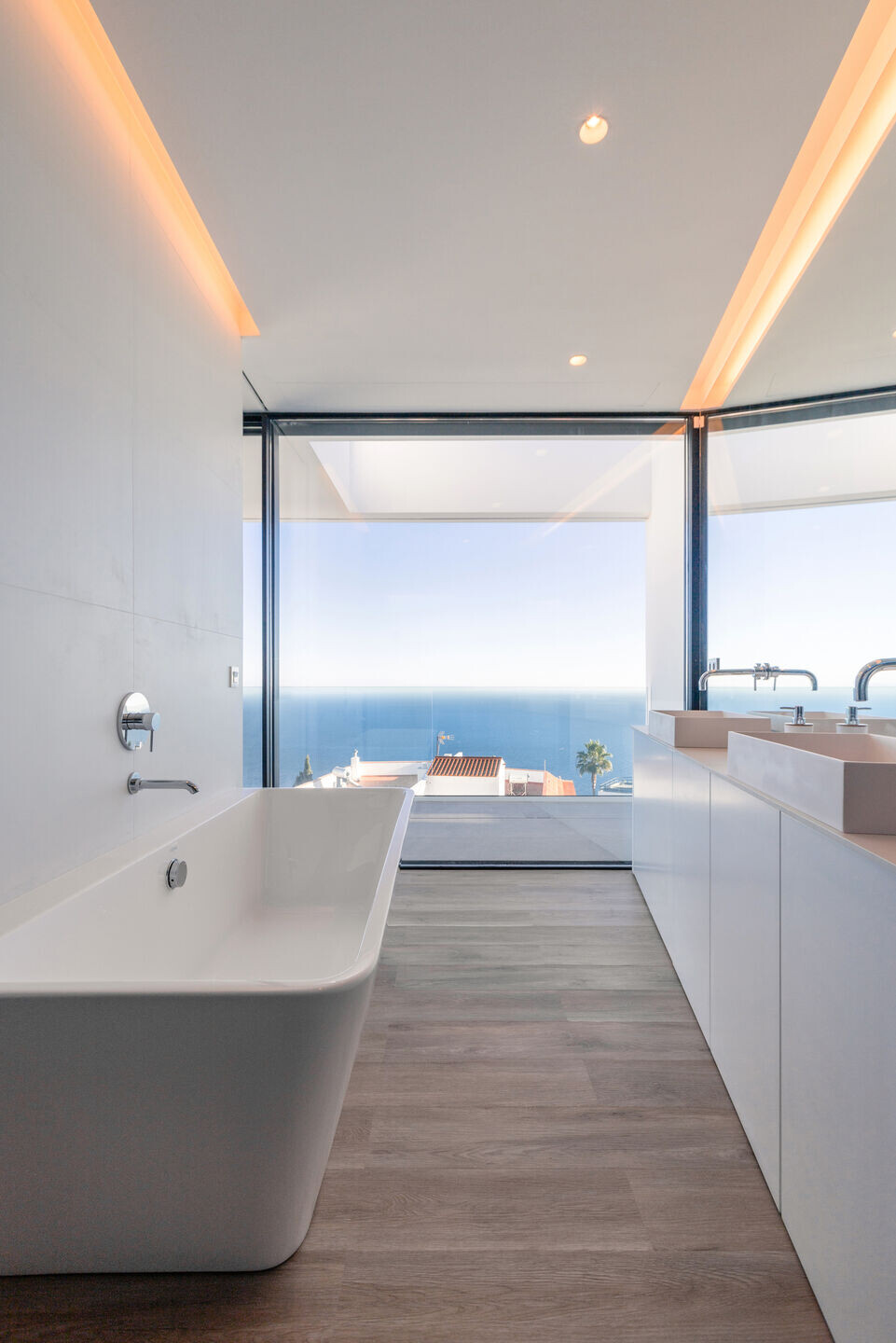Casa Tabalta is located in an area with great slope and privileged views, these two points have been key in the initial approach of the project.
The house is developed on two levels. The access is developed from the upper floor, on this level, the rooms and the most private part of the house are developed. On the lower level, the most public areas of the house and the outdoor spaces are developed.
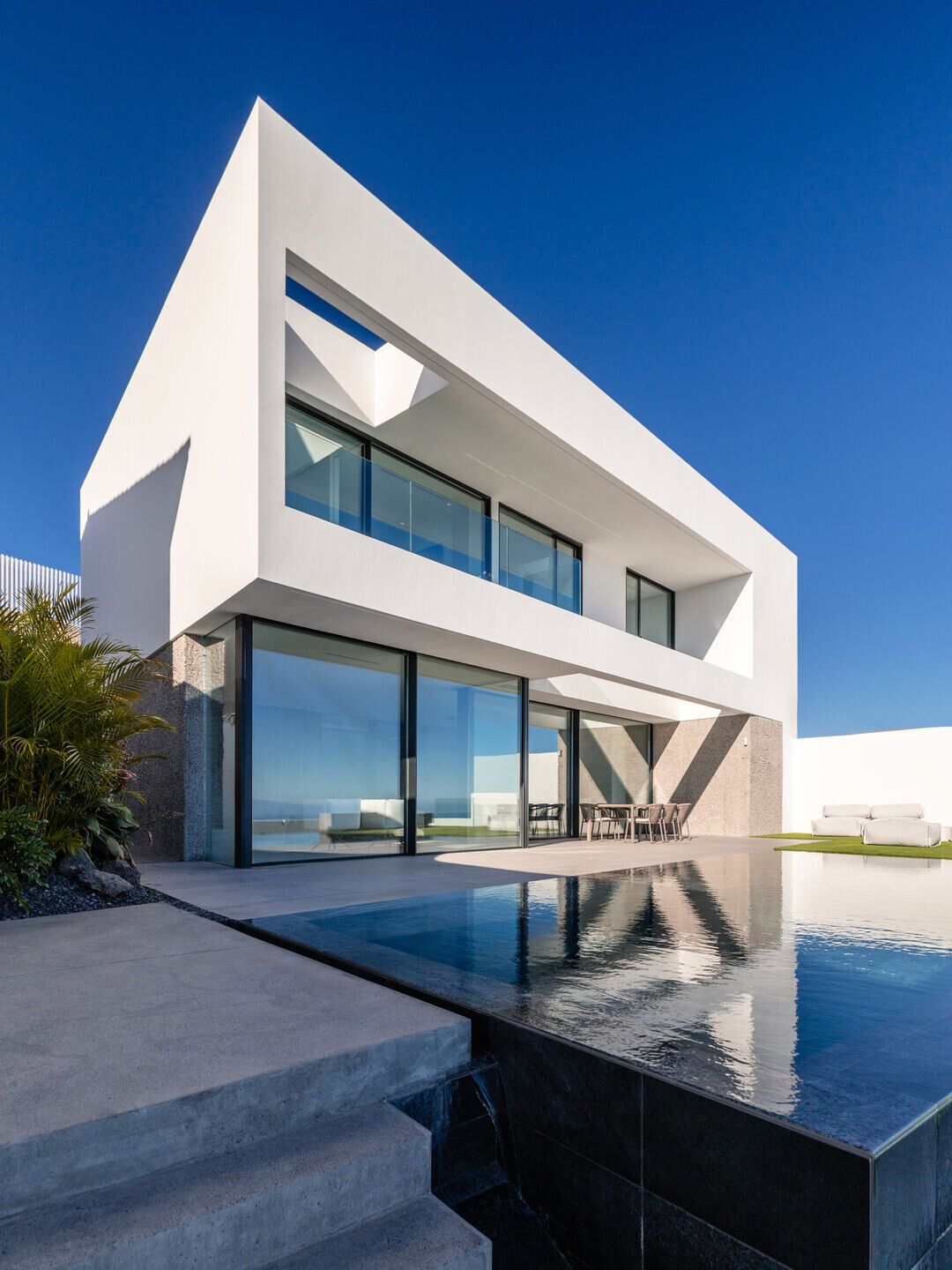
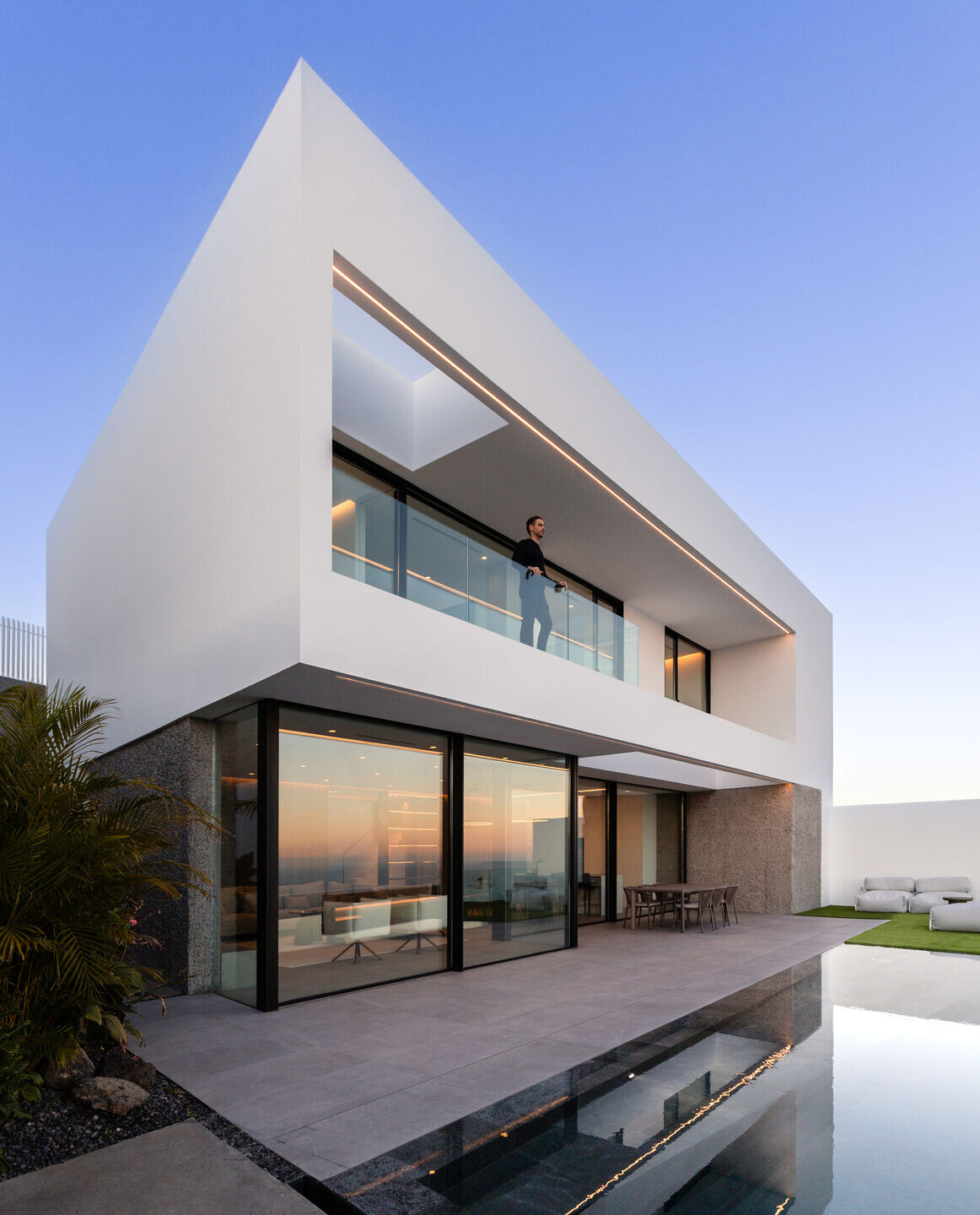
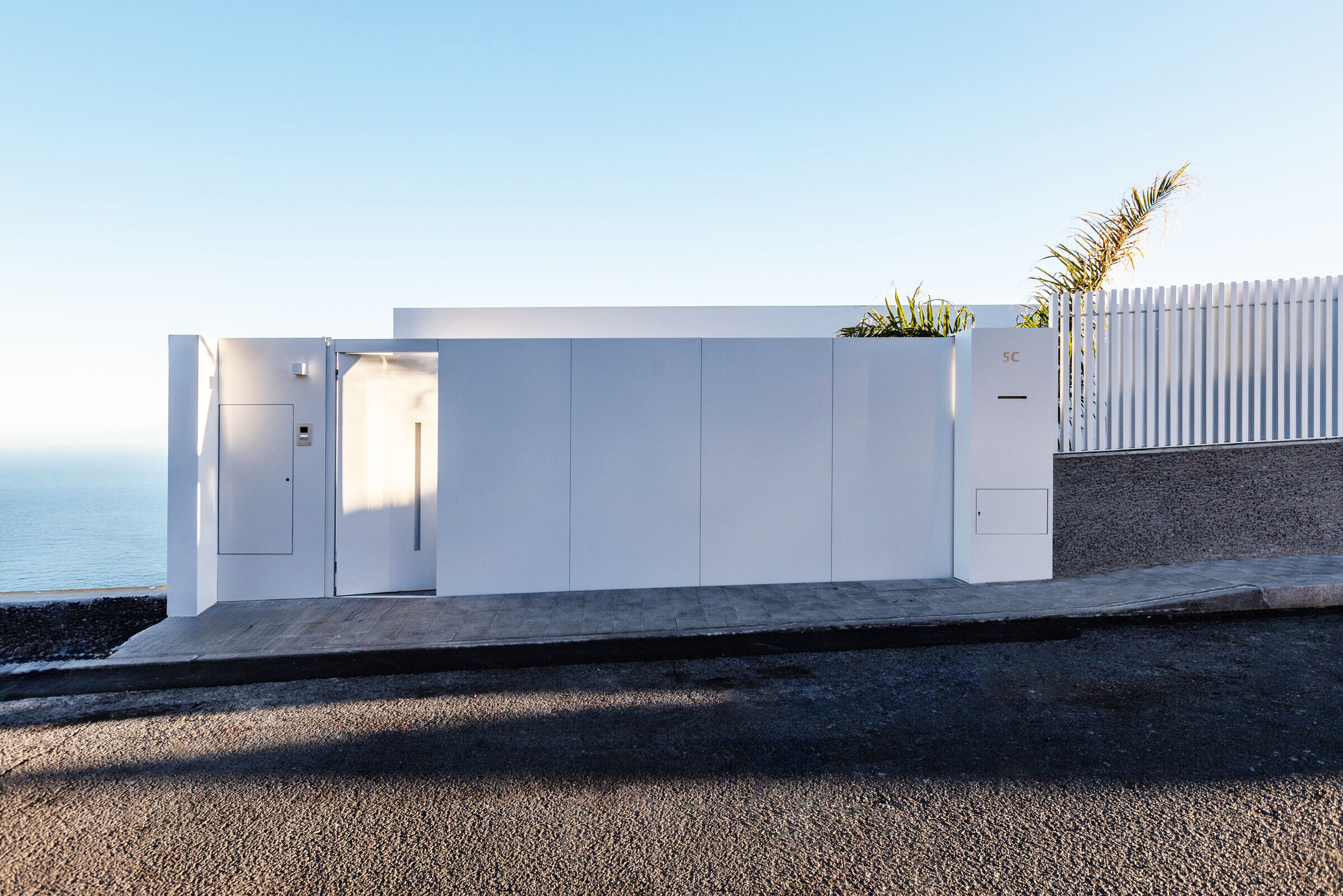
The house is a white cube that rests on a bush-hammered exposed concrete plinth. This play of contrasts between the textured concrete and the smooth white plane of the upper body is reproduced inside through a wooden structural element that gives contrast and adds warmth to the interior.

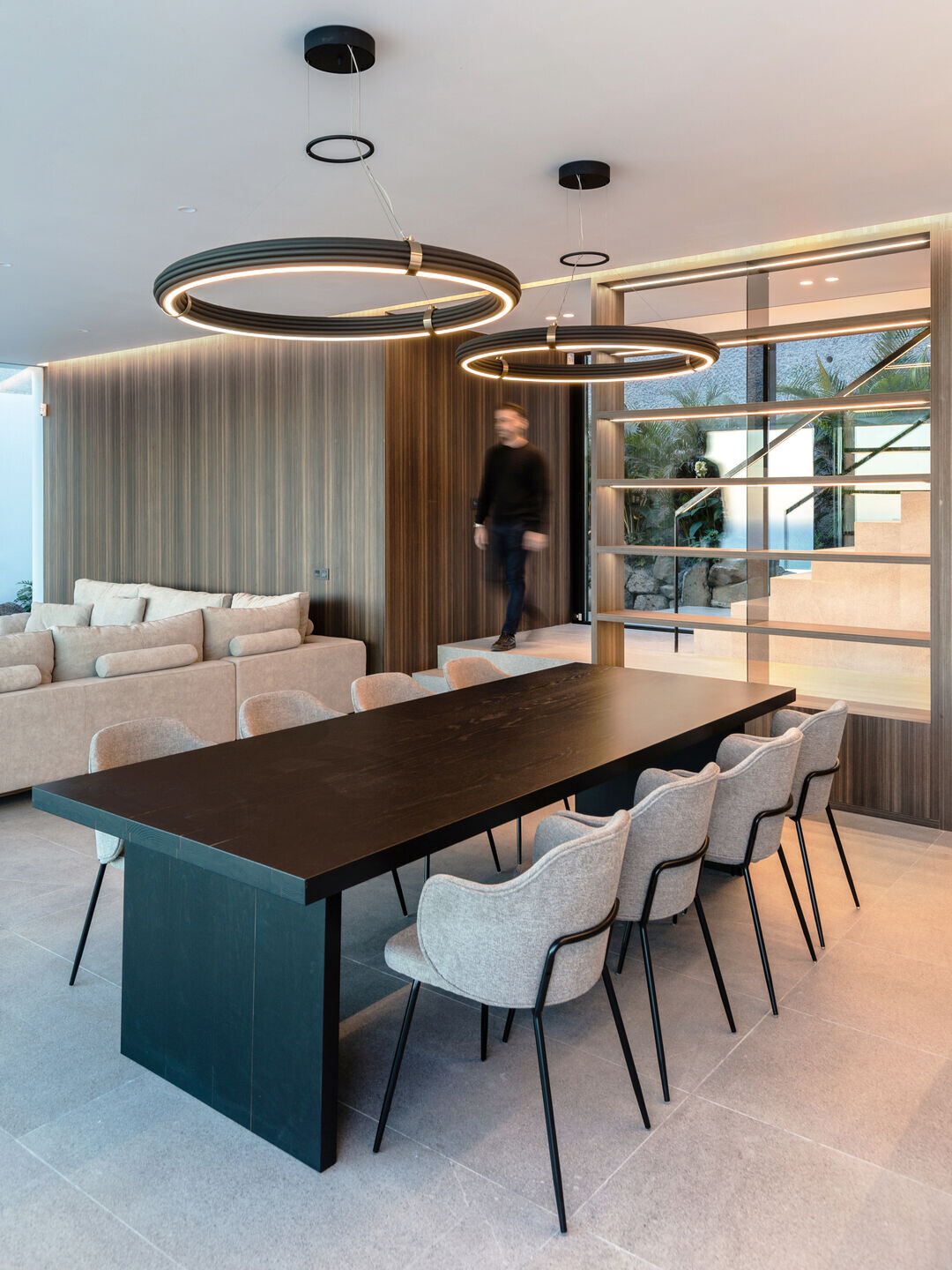
The direct relationship between exterior and interior is translated on the lower floor through large glazing that allows the exterior space to be an extension of the interior. On the sea side, we find a large platform topped with the pool. On the opposite side, the house is related to a large garden that brings freshness and greenness to the interior. The continuity in the materials from the interior to the exterior reinforces this idea.
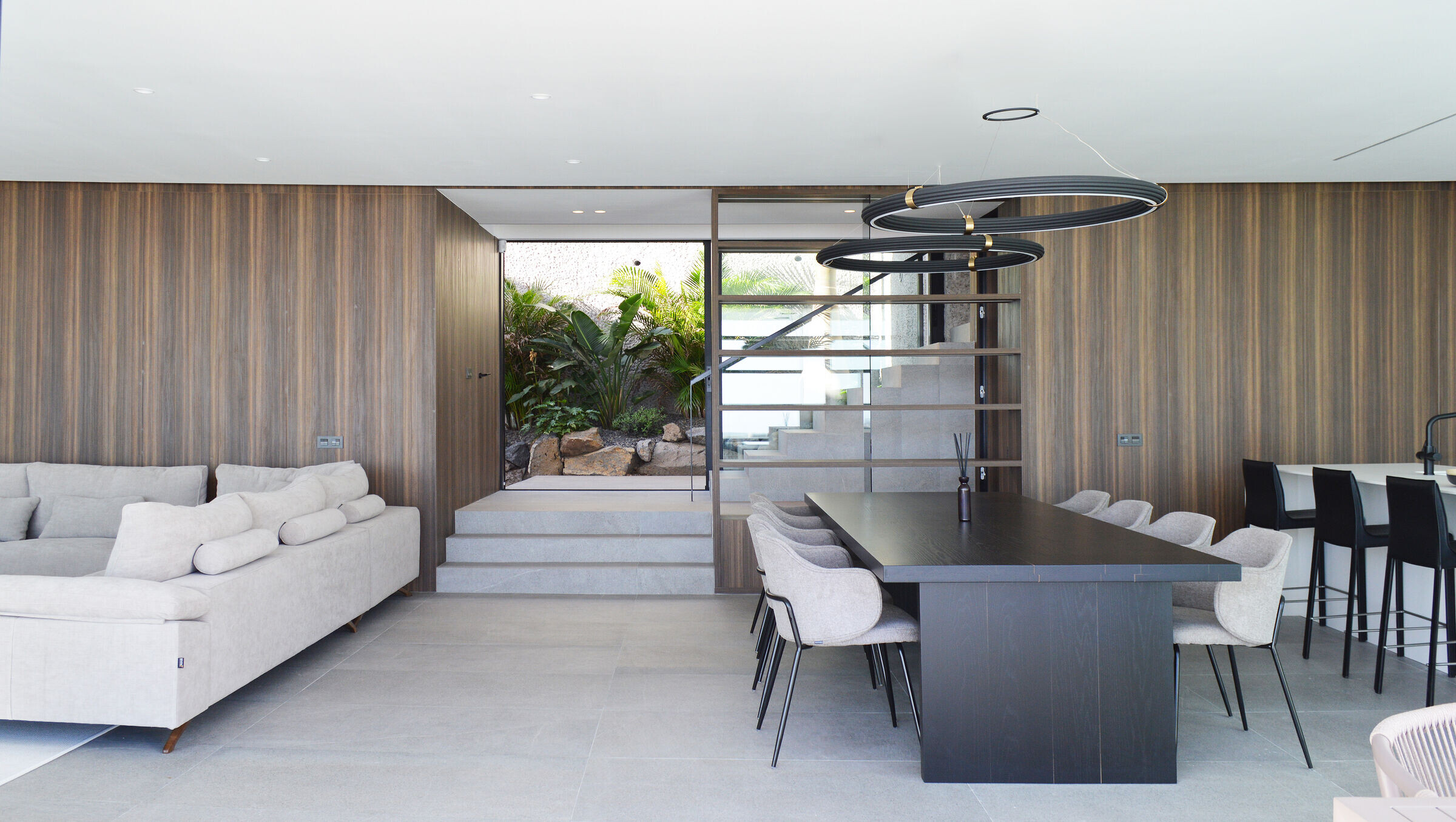
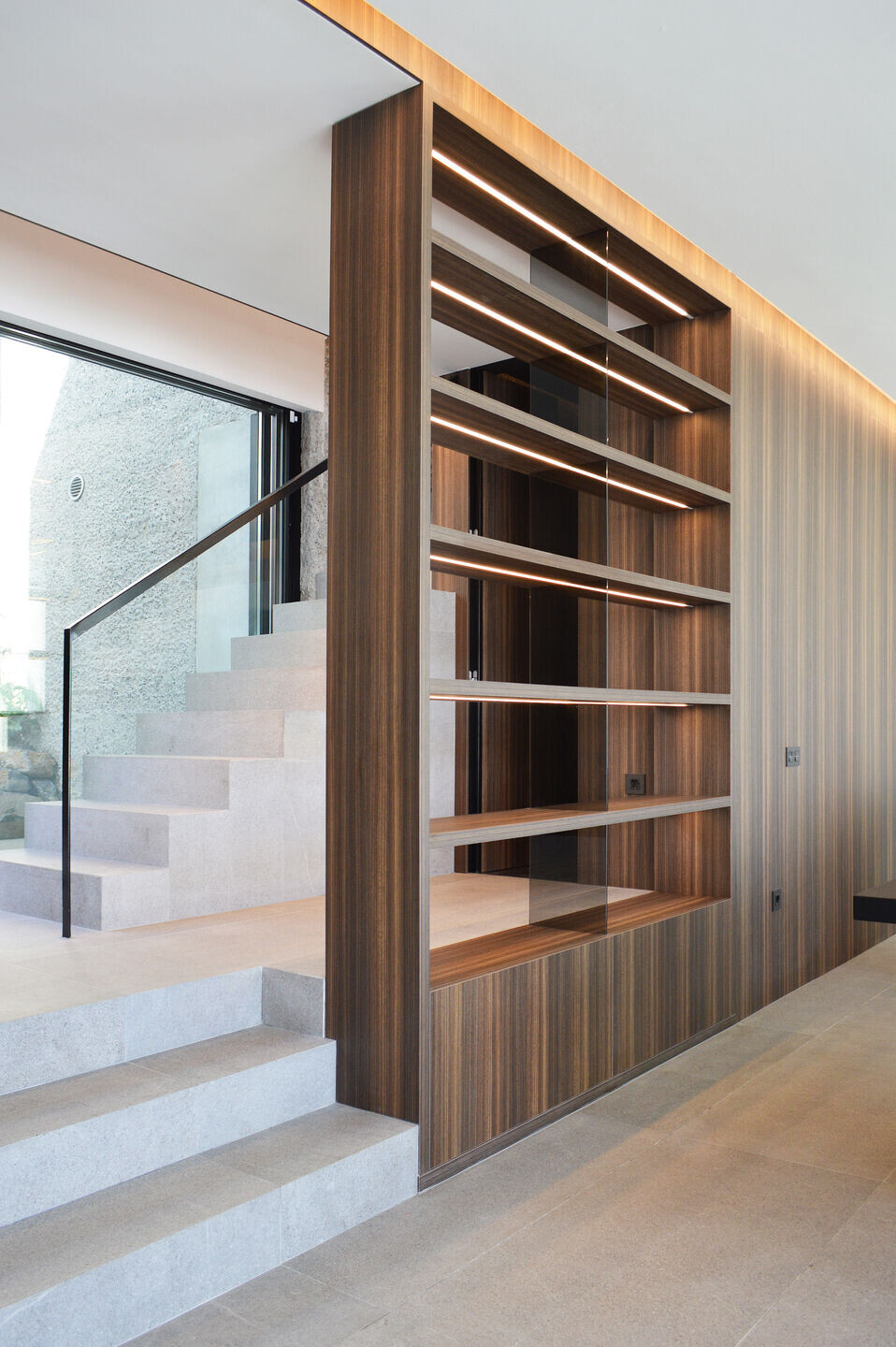
The relationship of the house with the street is minimized through large walls and few openings, a hermetic house is proposed from the outside, allowing privacy inside.

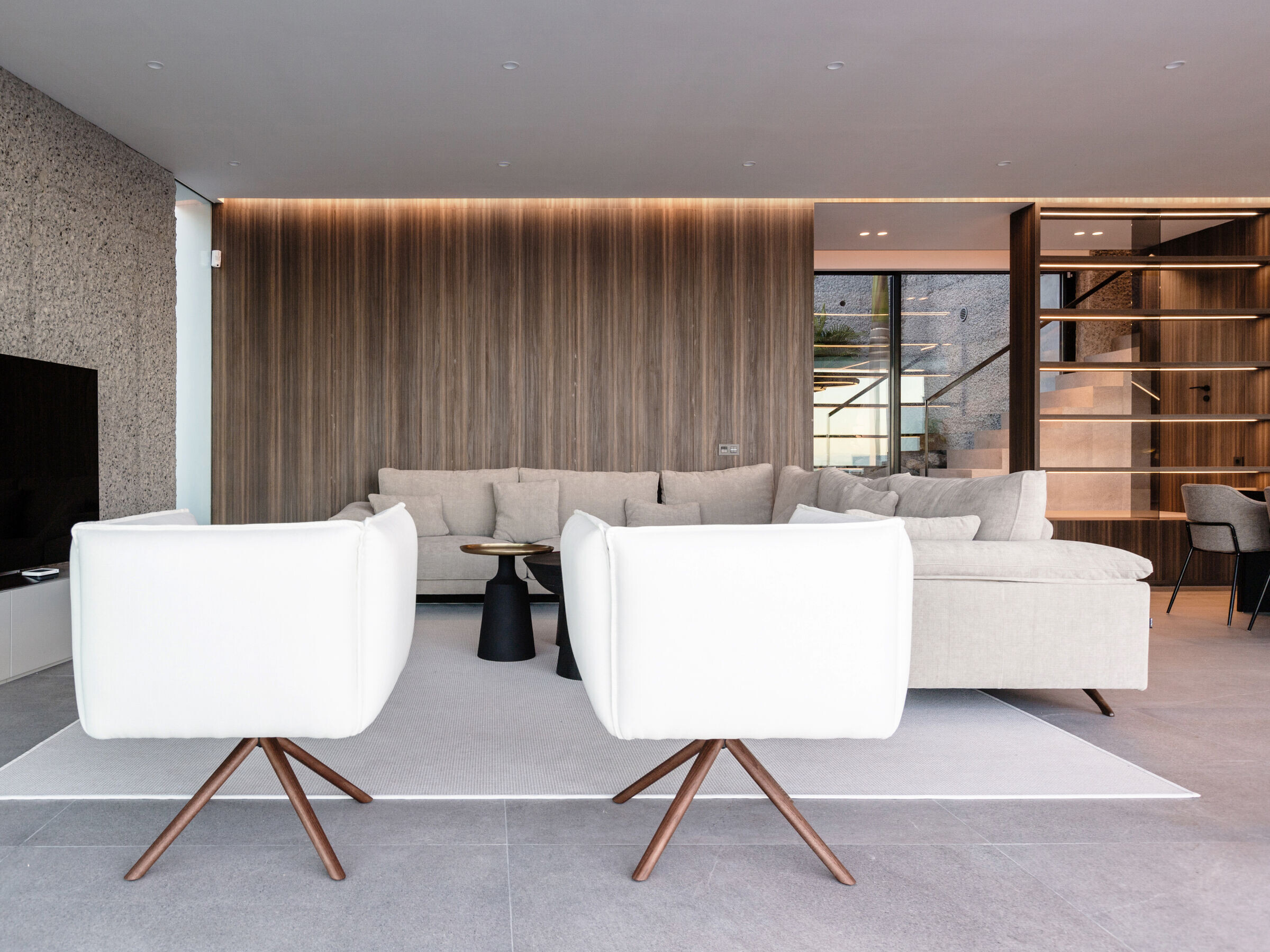
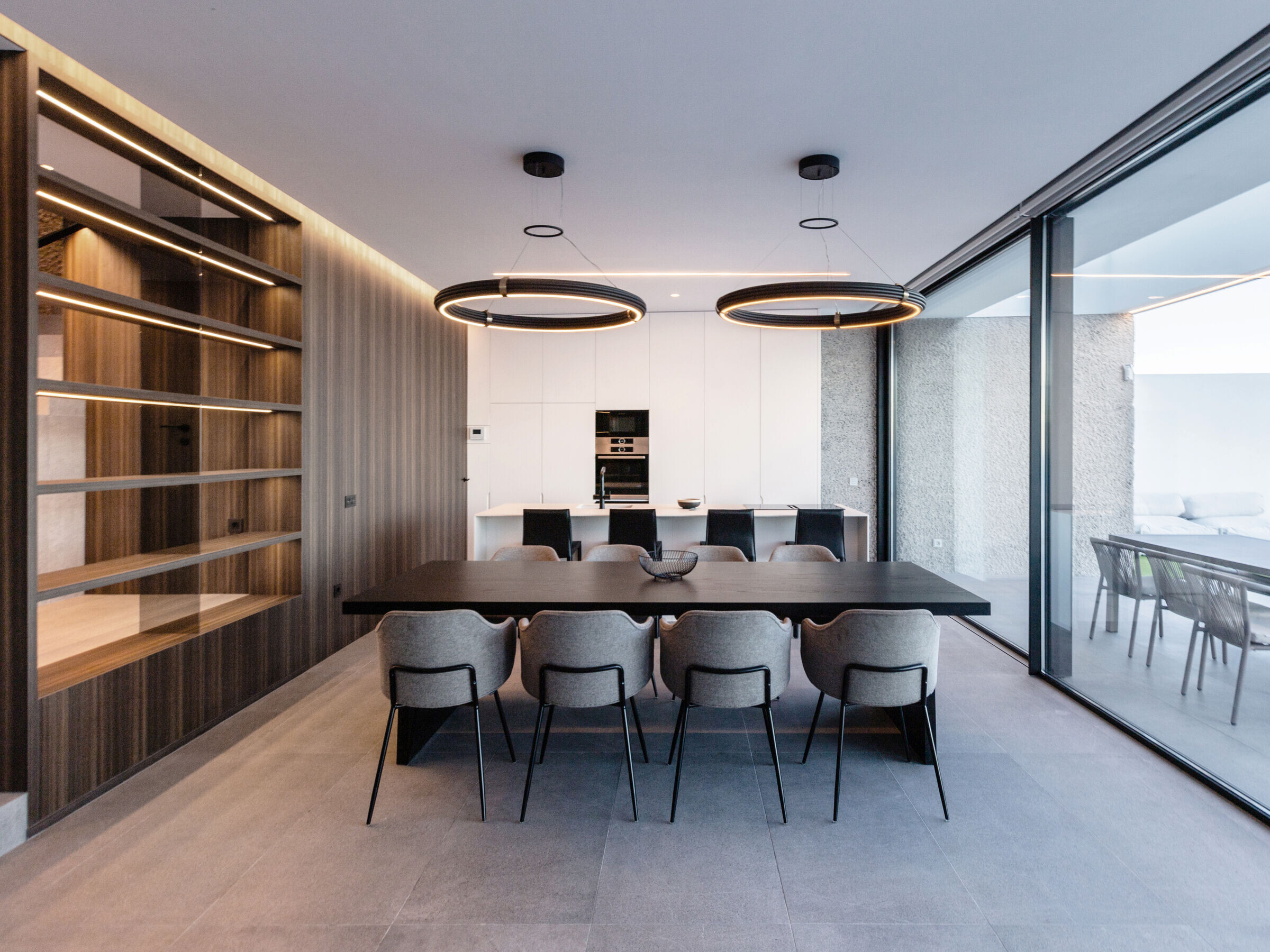
Another of the characteristic elements of the house is the large infinity pool. Its dark color allowing the mirror effect enhances the reflection of the sea and the sky in the water plane.
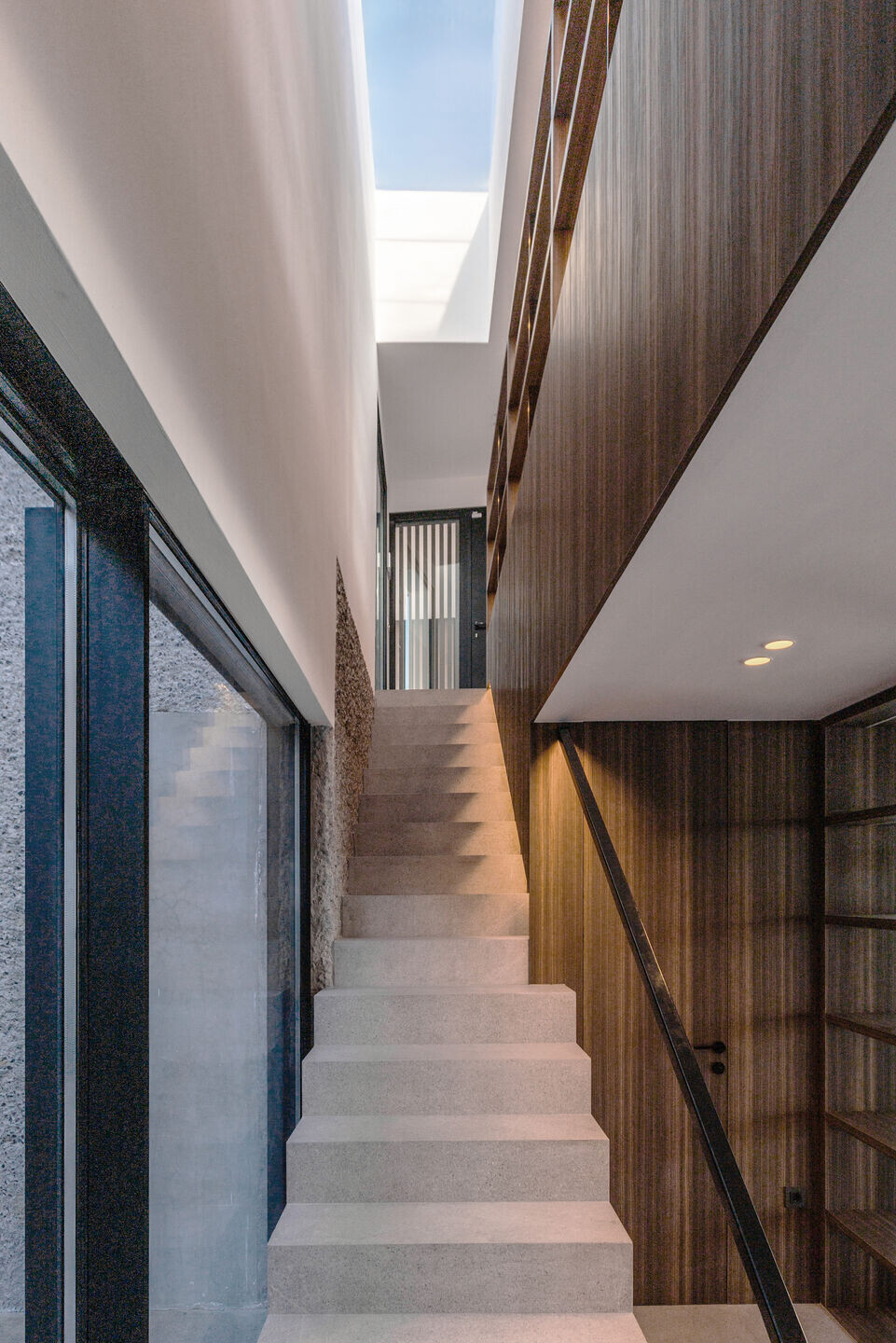
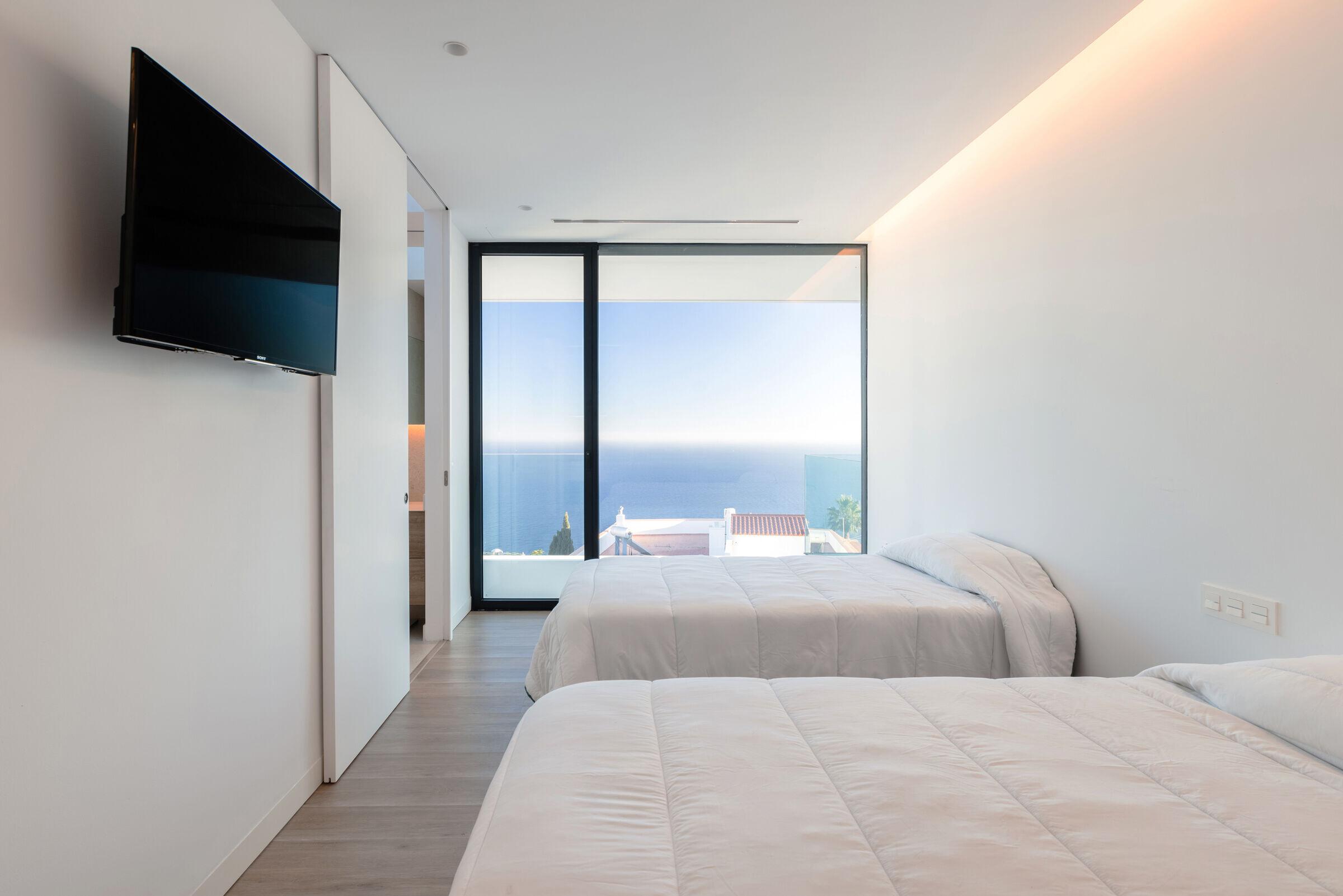
Inside, we find glass openings on the roof on the upper floor that allow the entry of natural light and the connection of the home with the sky and the outside space. A large wooden piece of furniture, acting as a library, articulates the entrance to the home and accompanies the visitor to the most public area of the home on the lower level. The living room is resolved through a large open space, which integrates the dining room and kitchen. The wooden furniture that starts on the upper level works as a backdrop, providing warmth to the whole.
Interior lighting plays a fundamental role in the design of the home.
