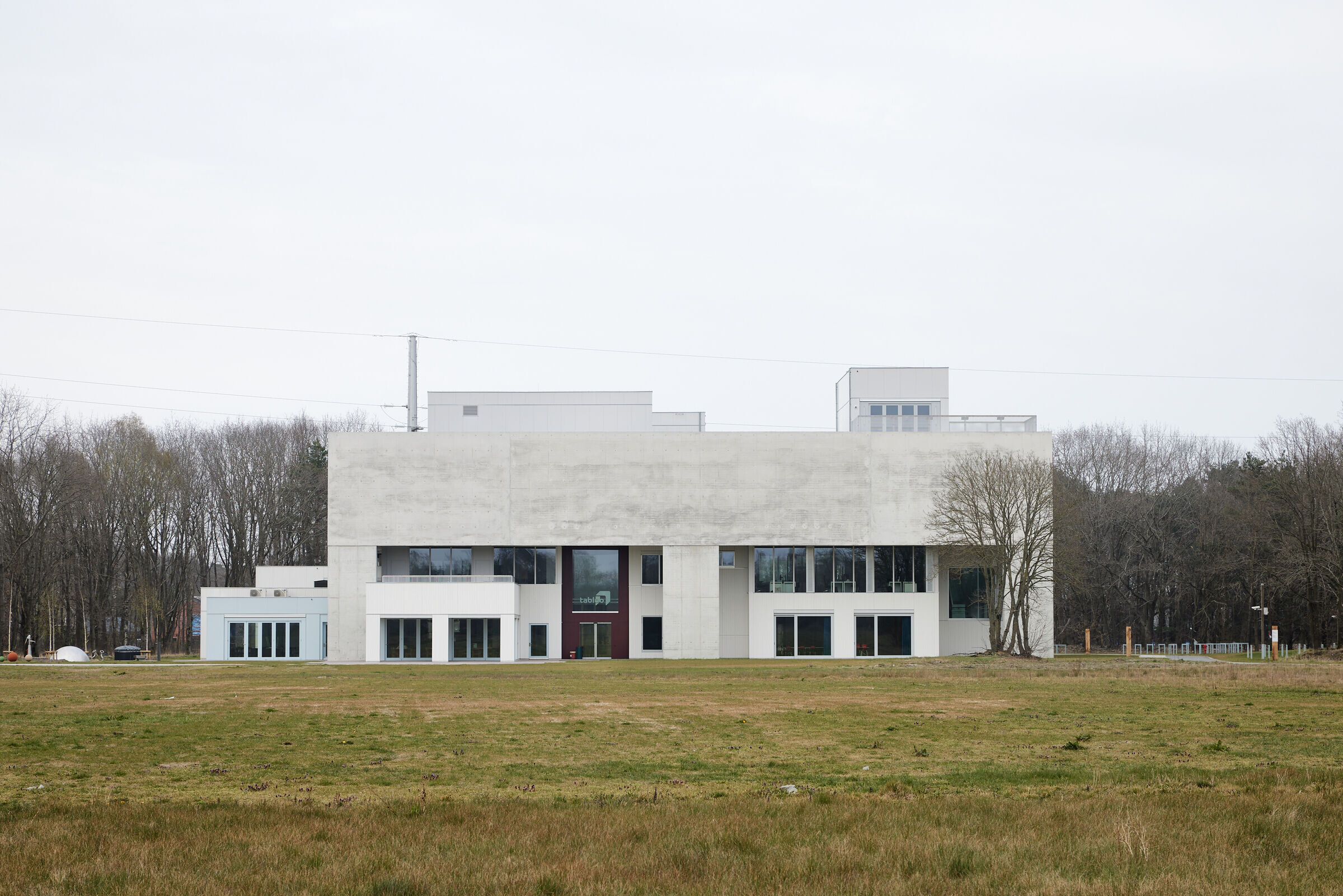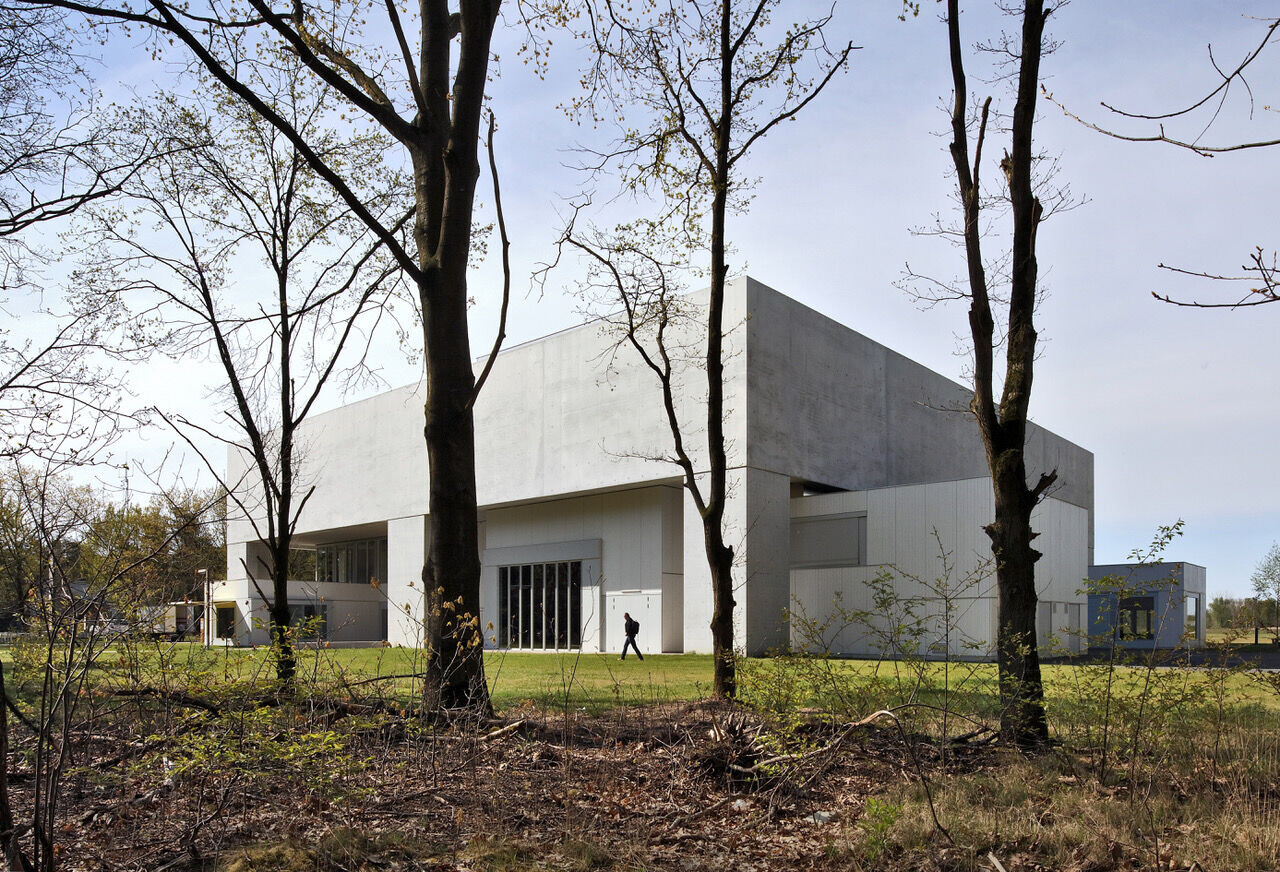Bovenbouw Architectuur and ono architectuur designed a communication center about the storage of low- and medium-level radioactive waste in Dessel, Belgium. To remain relevant throughout the 300-year process required to decrease the radioactivity, the building must be able to adapt to unforeseeable changes over the centuries.
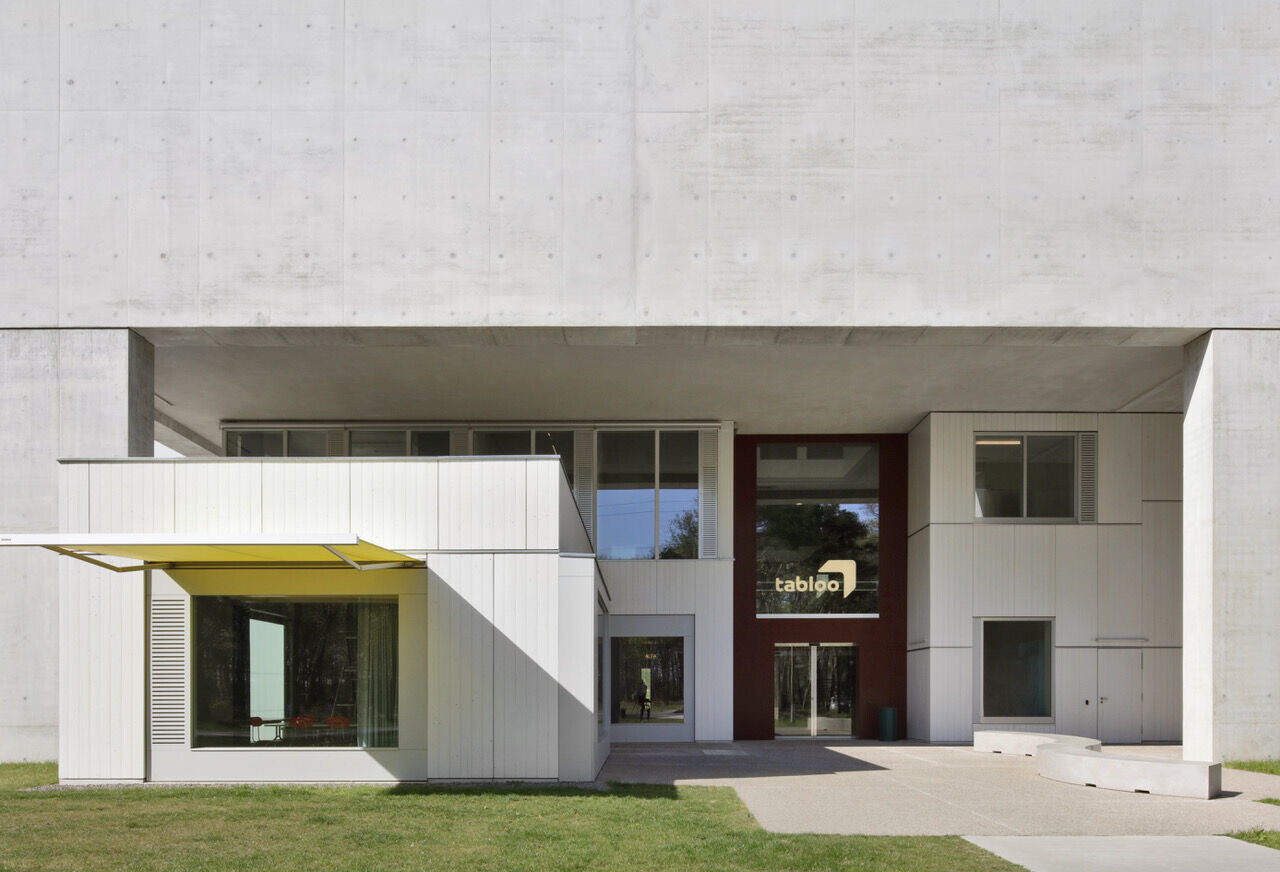
Aiming for dialogue and opportunities to play the widest possible role, we proposed a building consisting of two parts; an imposing structure that floats like a table more than 12m above the ground in which exhibition spaces are located, and an airy infill below that accommodates the multifaceted program of spaces, halls and offices. The dominance of the structure gives order and consistency to the infill.
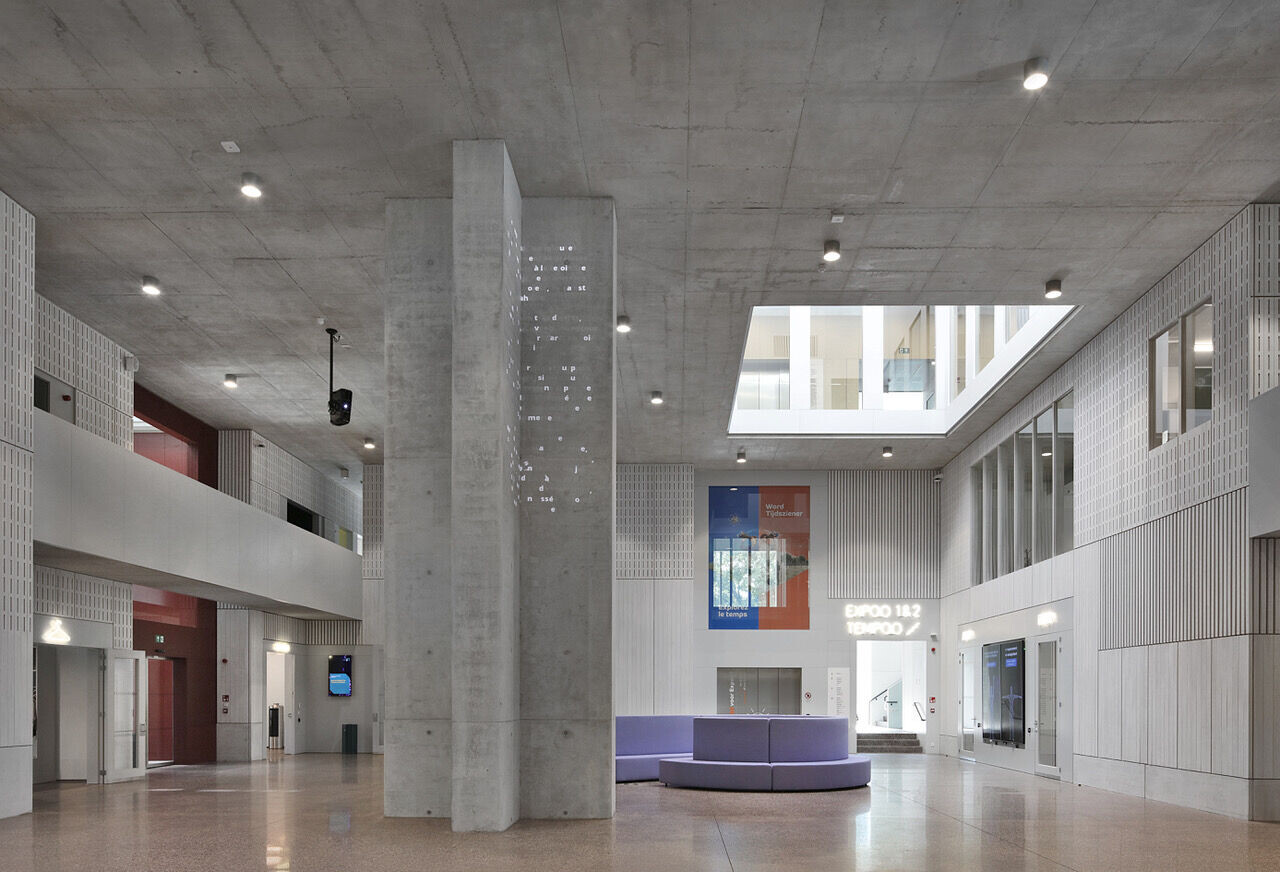
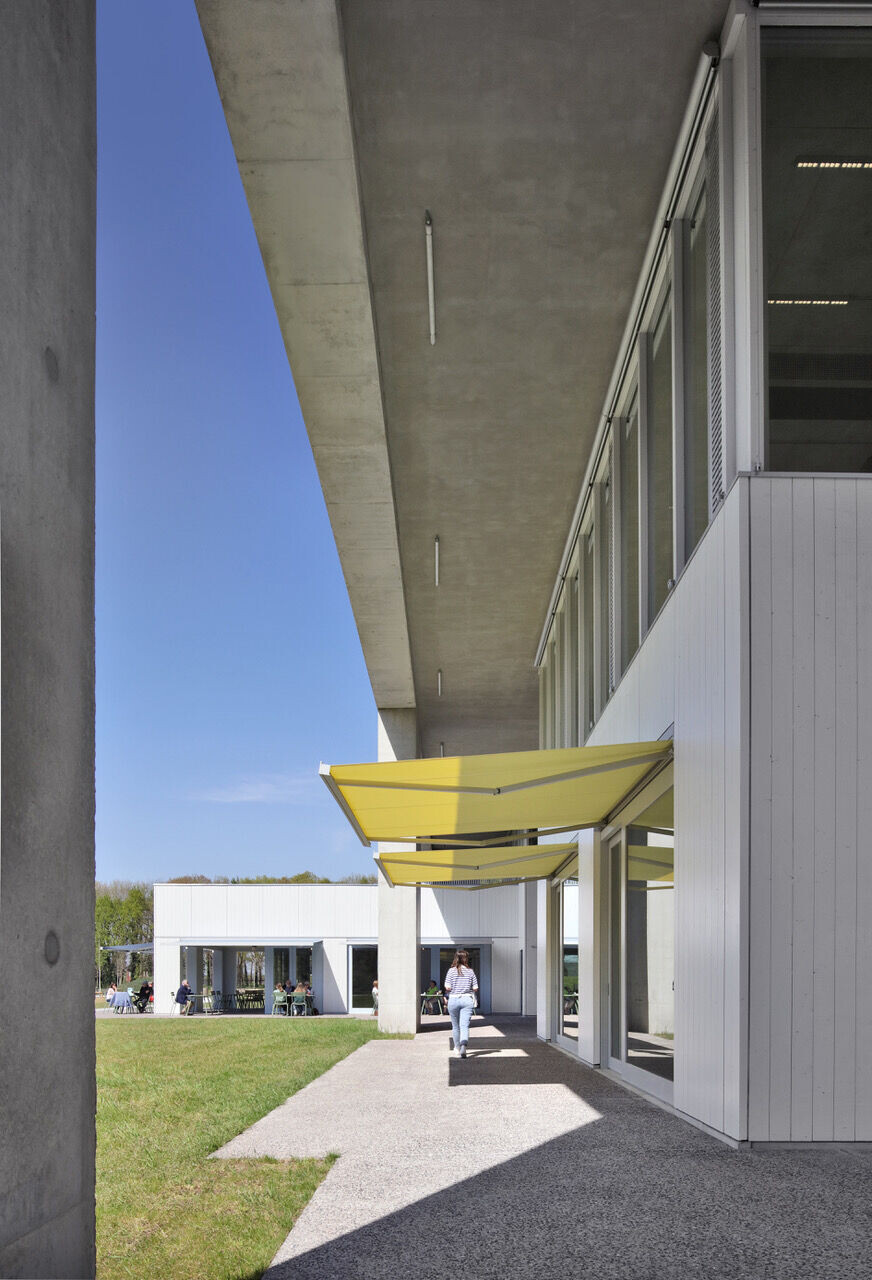
The multiformity and adventurous nature of the infill gives scale and recognizability to the whole. The infill of the concrete table is a lively collage of separate and stacked buildings and building parts that represent the richness of ideas and needs. The collage tactic allows spaces with different floor heights, relationships, rhythms to have a place in the building.
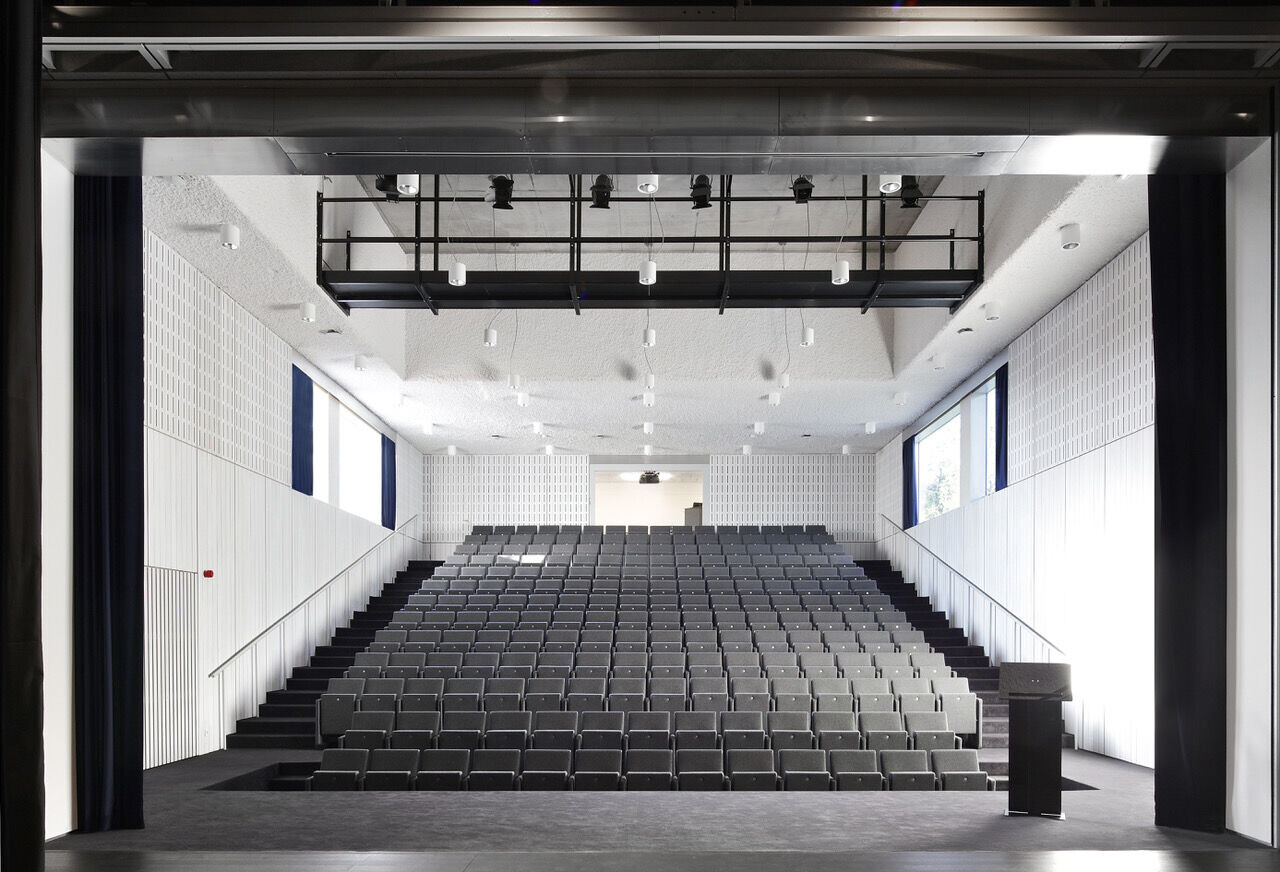
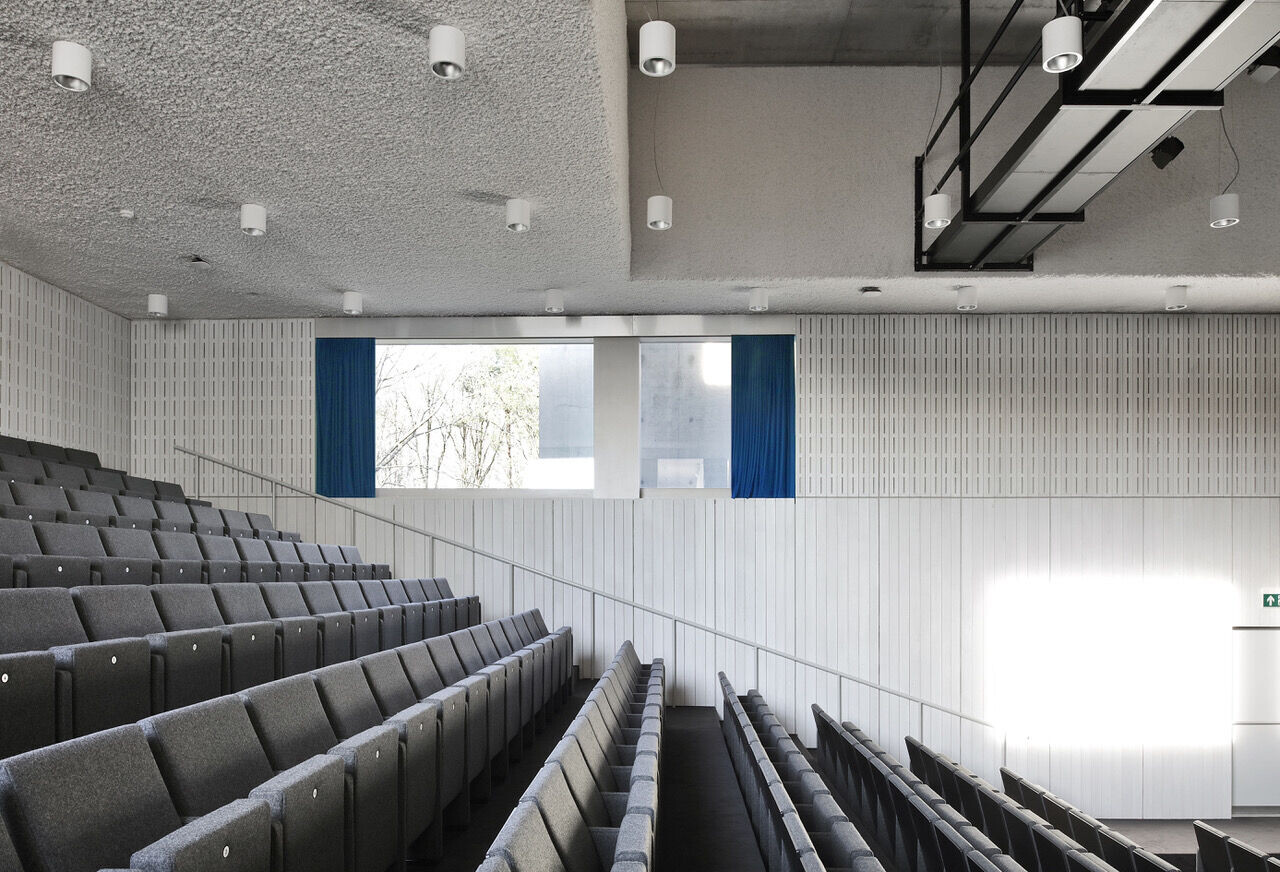
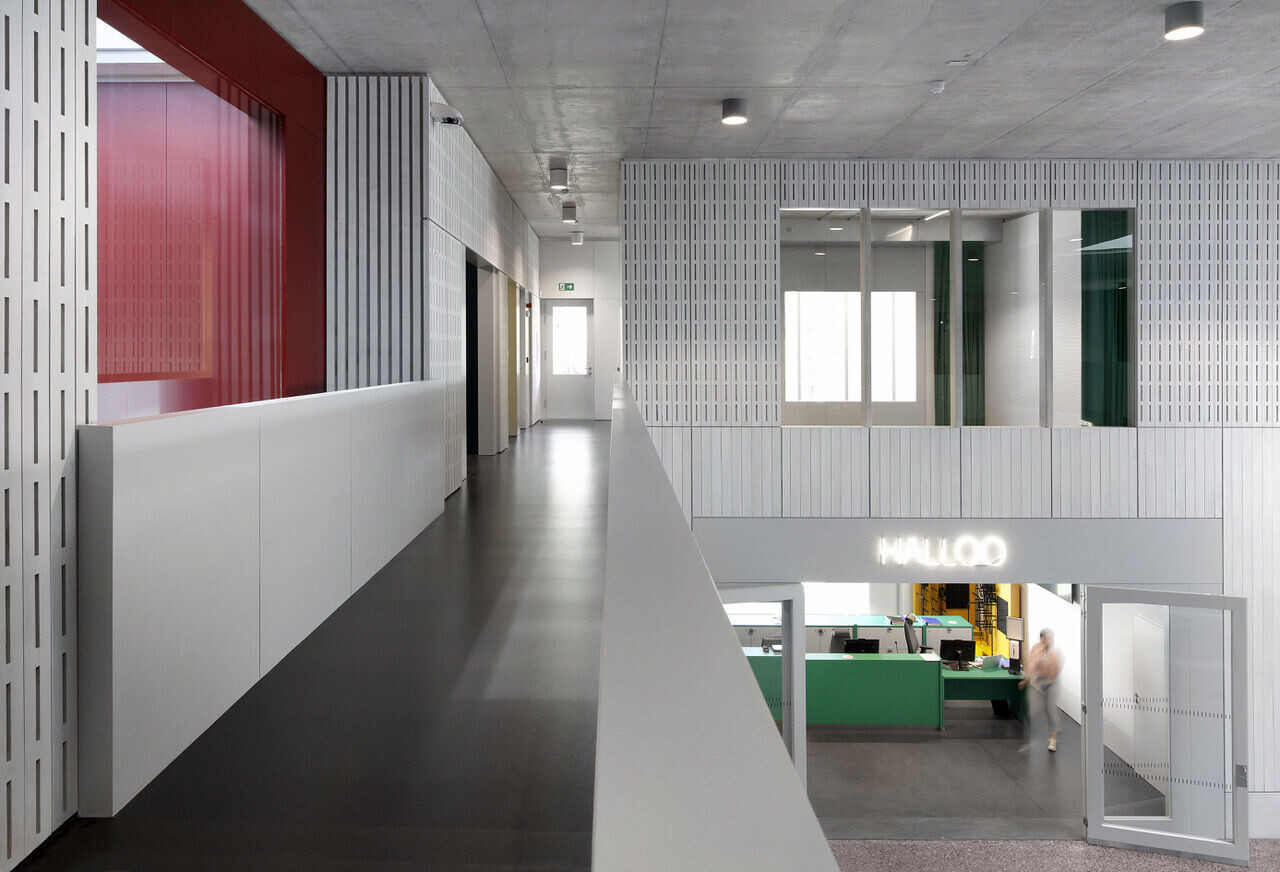
The design for the landscape park in which the communication center is located came about in close collaboration with Studio Secchi Viganò. The intention of the landscape park is to make the site near the waste disposal a public space; the disposal of waste is not something secretive but is a matter that concerns us all and therefore should be part of the public domain. Therefore, a landscape is created that is of natural and ecological interest, but at the same time offers plenty of opportunities to be used by the communities of Dessel and Mol and by visitors to the center.
