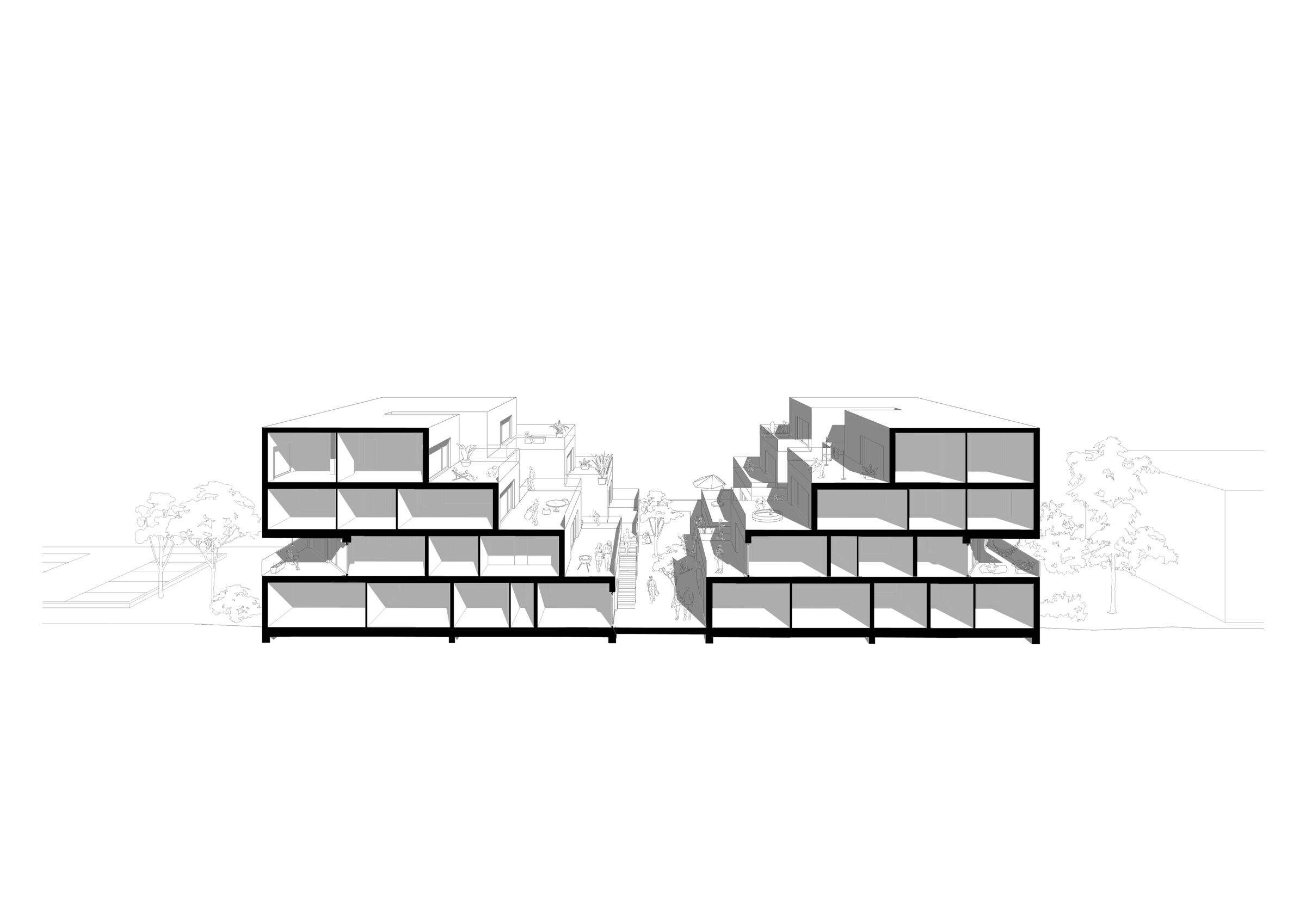Located in the town of Bad Wildungen, the Terrace House is a relatively big housing project that meets the requirements of the inhabitants for a close relation with the nature and vegetation although being in the center of the urban fabric. Our tactic was to blur the boundary of the living areas with the outdoor green space. The green roofs as well as the main courtyard are the main elements around which the project .
Green roofs that serve as a terrace for the upper level allows us to provide back to the community the entire footprint of the building as green space. The composition of the structure is the following, one long block that is higher at the two edges and lower as we approach to the middle. This allows us to develop a spacial strategy by offering a vibrant set of livig experiences, with optical interactions among the neighbours.



























