This considered renovation of an existing low-set brick and tile house in Burleigh was all about reconnecting with its suburban context.
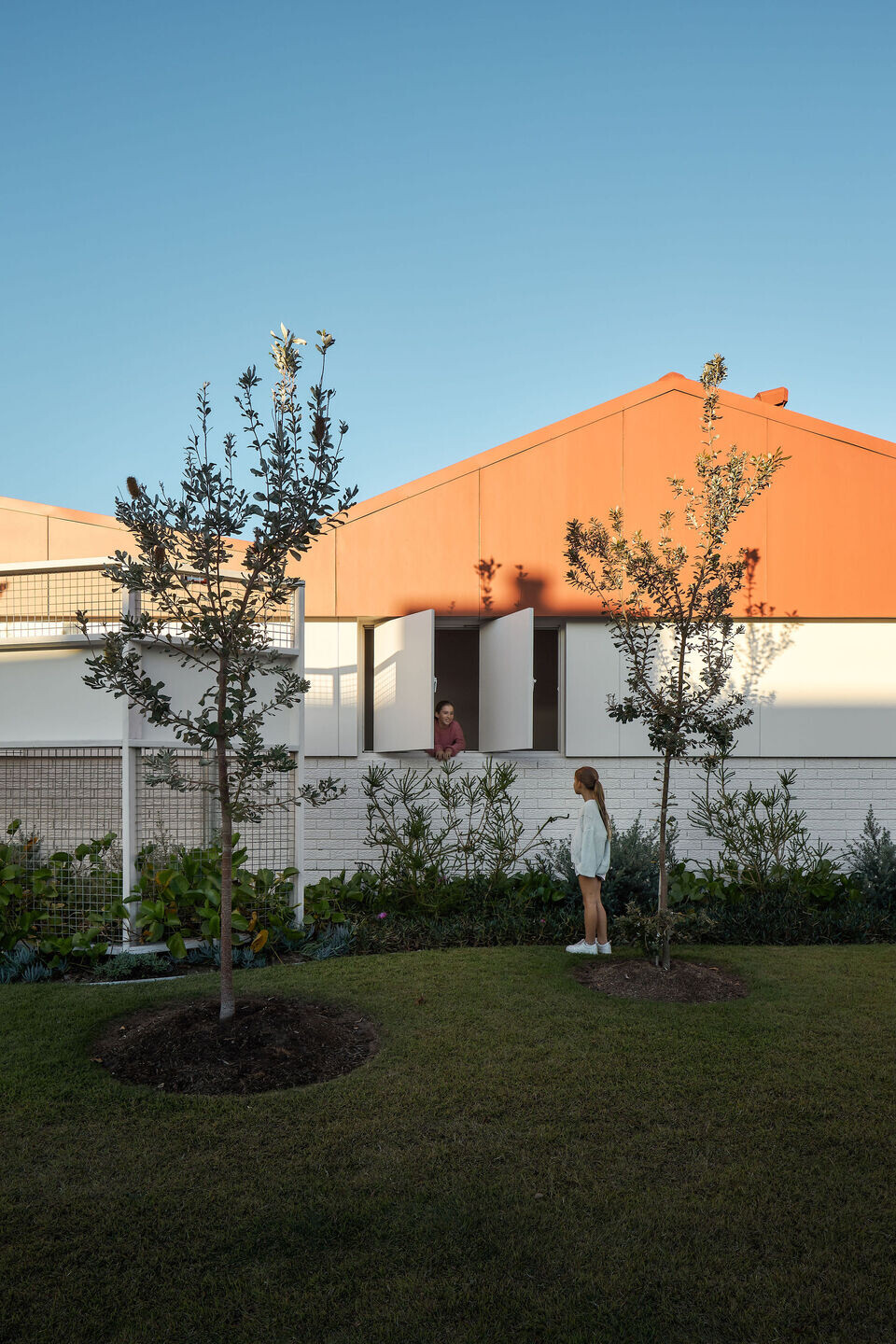
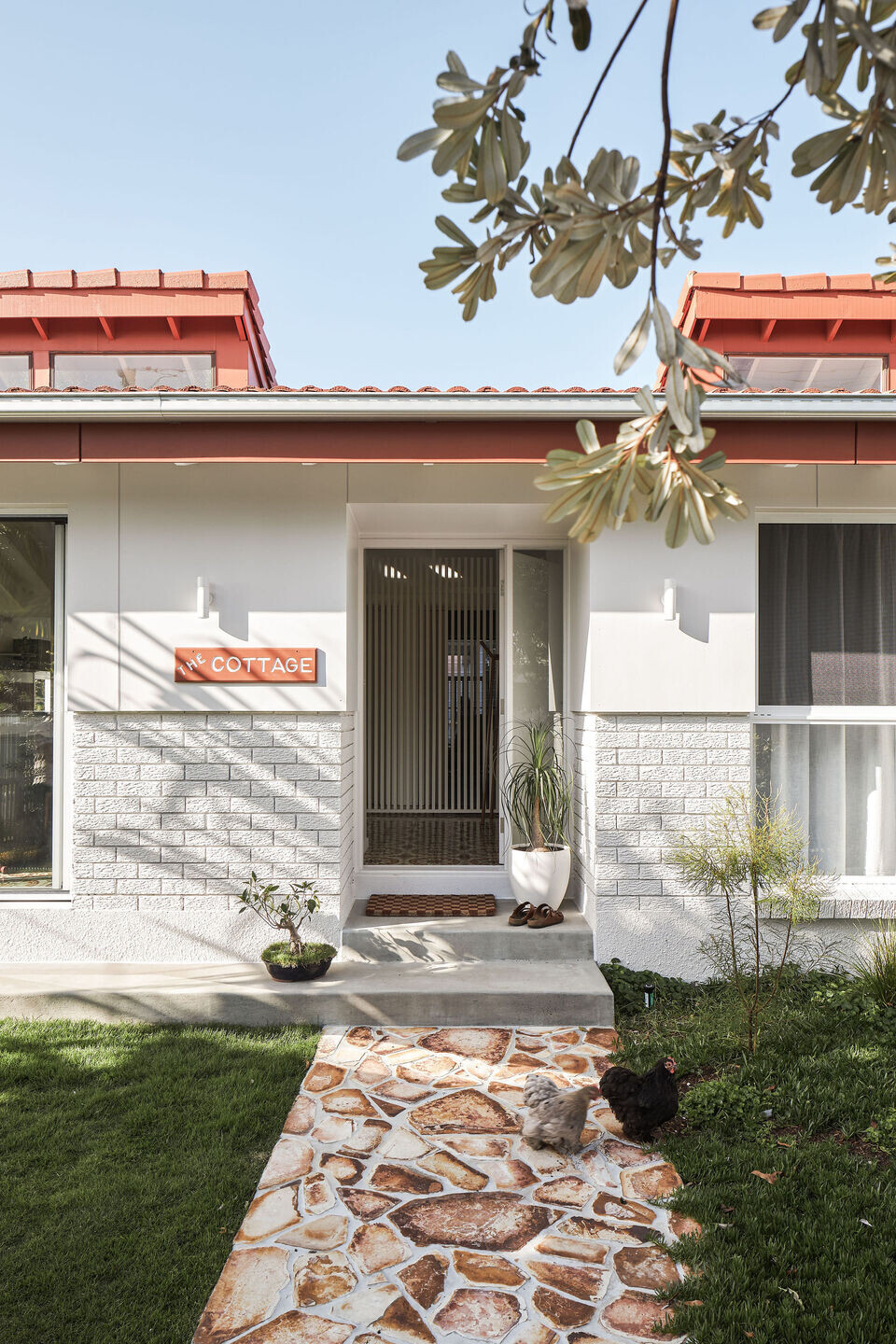
Rather than demolishing one of the first houses built in the area, its existing qualities were not only integrated but celebrated in the redesign. The dynamic nature of the existing roofline was maintained and modified to increase the passive solar performance of the house and to add much-needed natural light deep into living spaces.
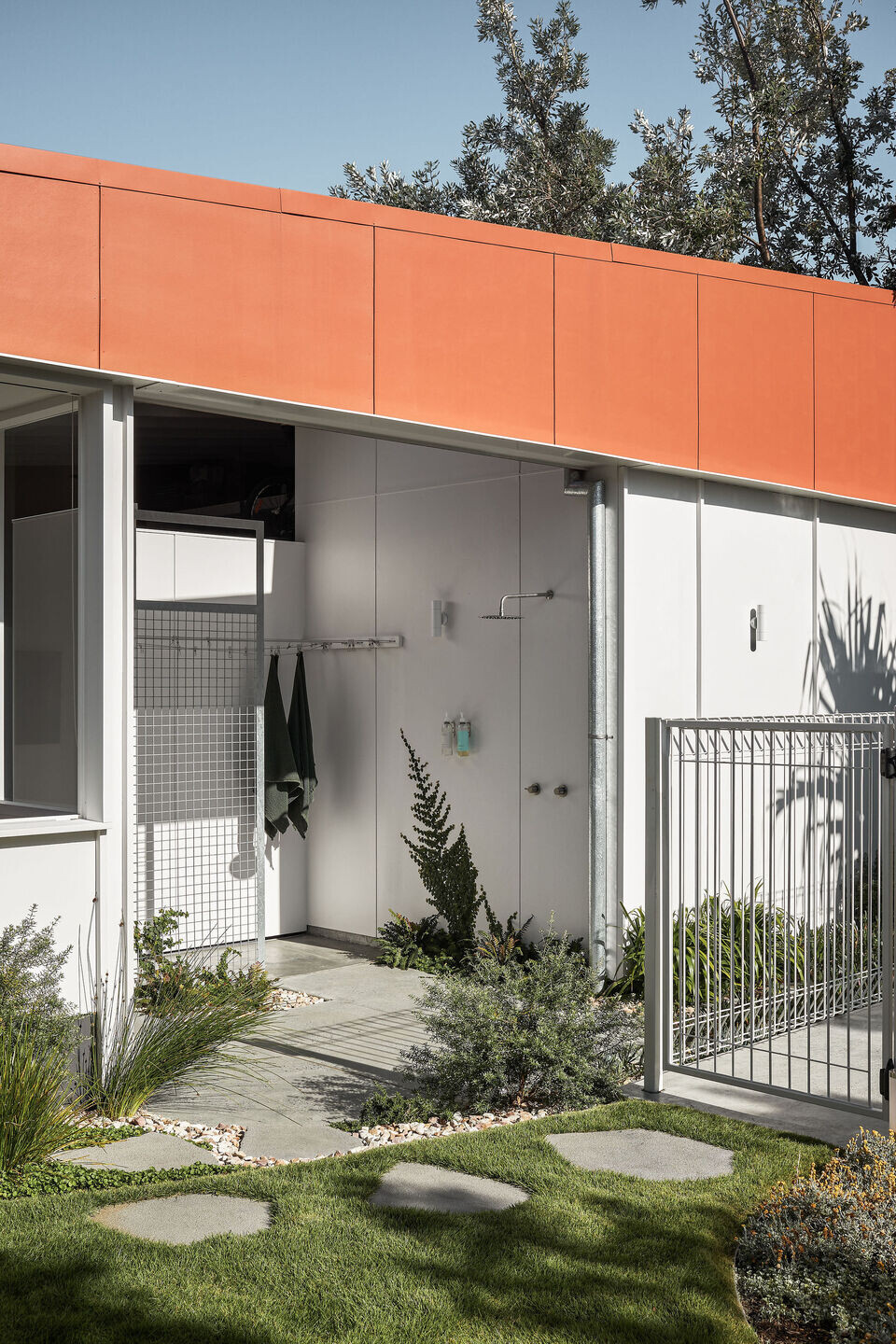
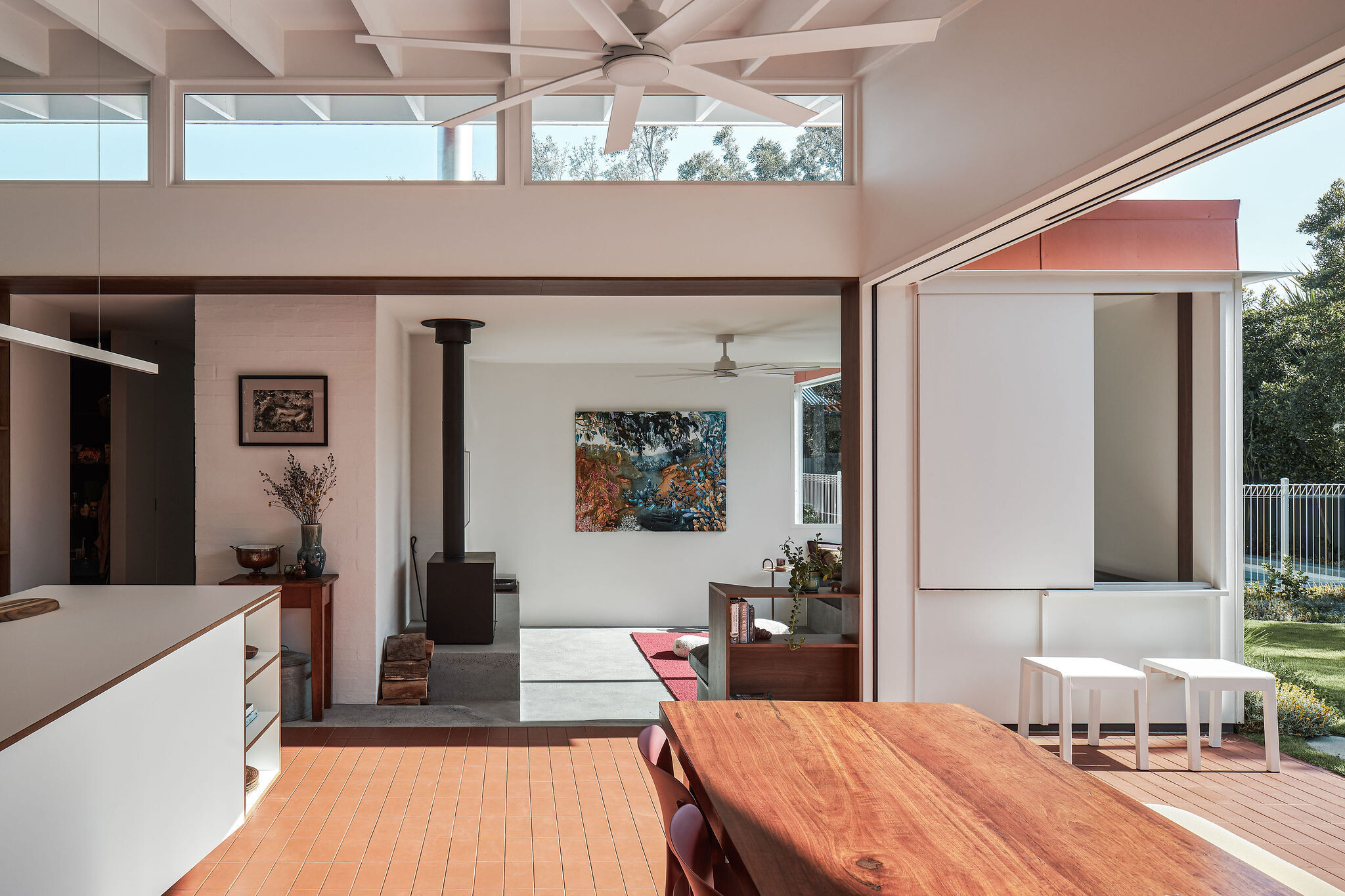
Other existing character elements such as original floor tiles and external stonework were carefully removed and repurposed.

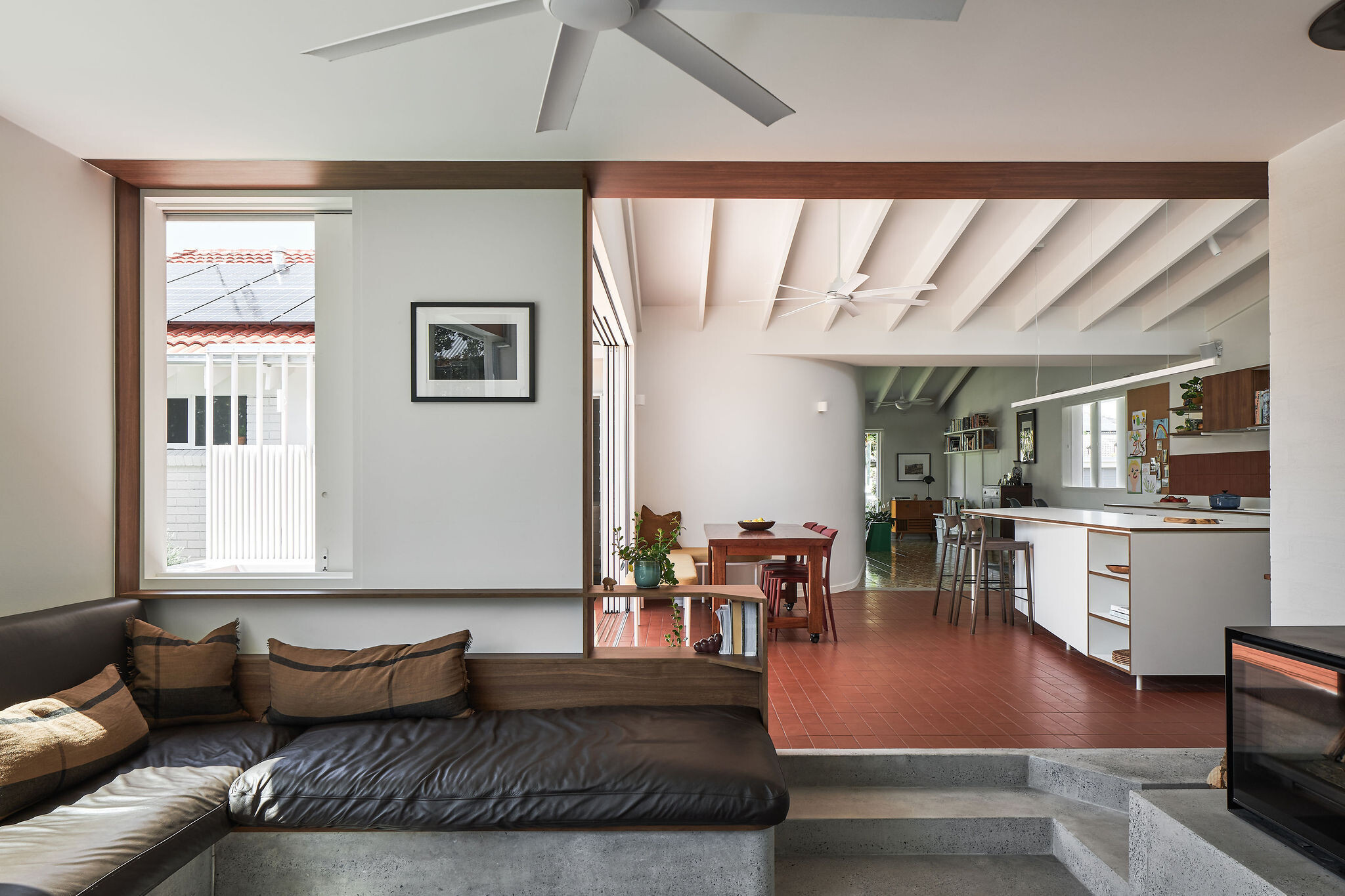
The clients had huge respect for the original house and wanted the character and feel of it to be retained where possible. As much of the existing structure as possible was retained, reused or repurposed to manage project costs and reduce waste.
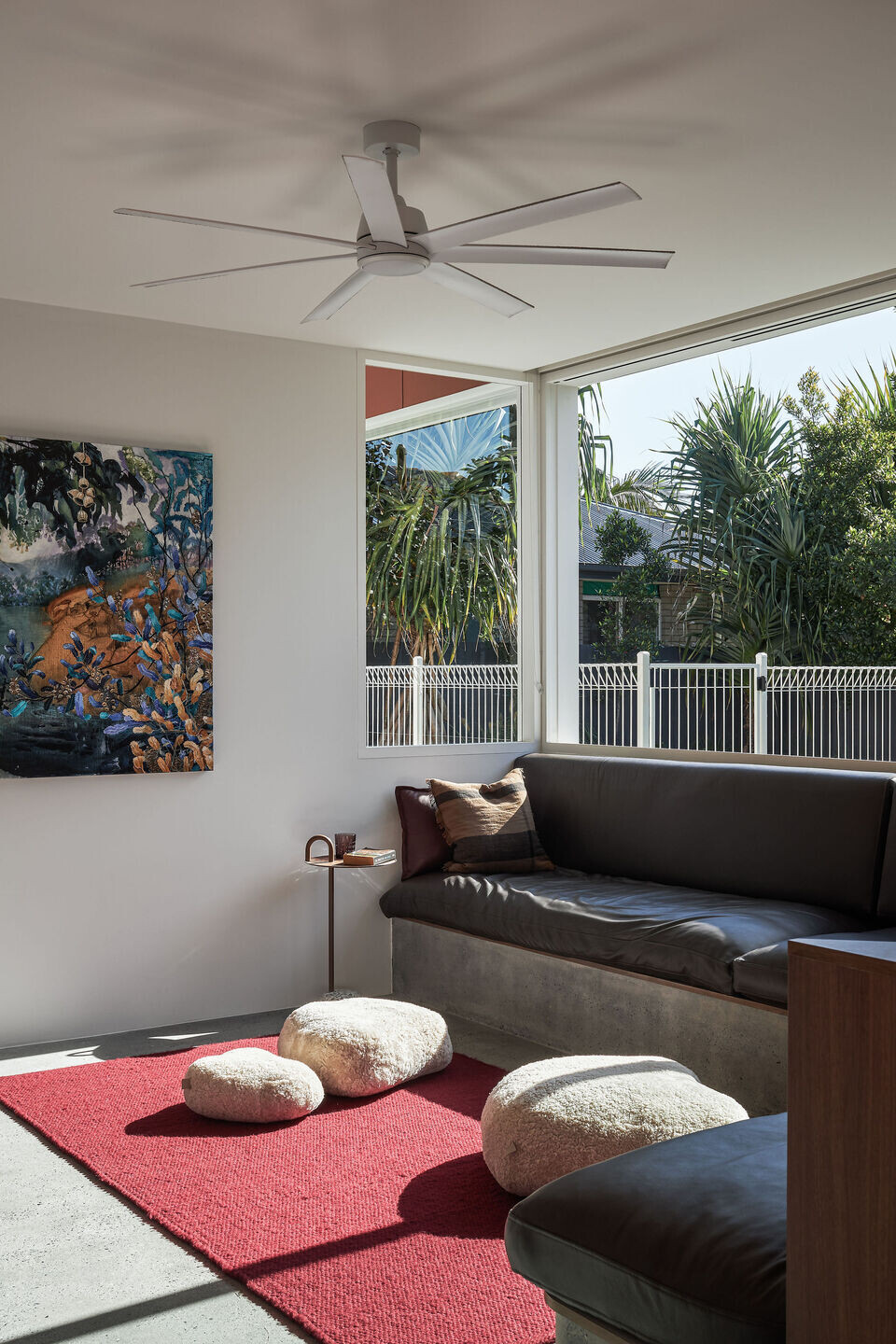

The floor plan was adapted carefully to allow new parts of the house to seamlessly stitch onto the old while being respectful of maintaining the scale and presence of the original house on the street. New living spaces open up to the north and east, bringing natural light and ventilation deep into the plan while encouraging a young family to spend more time in their garden.
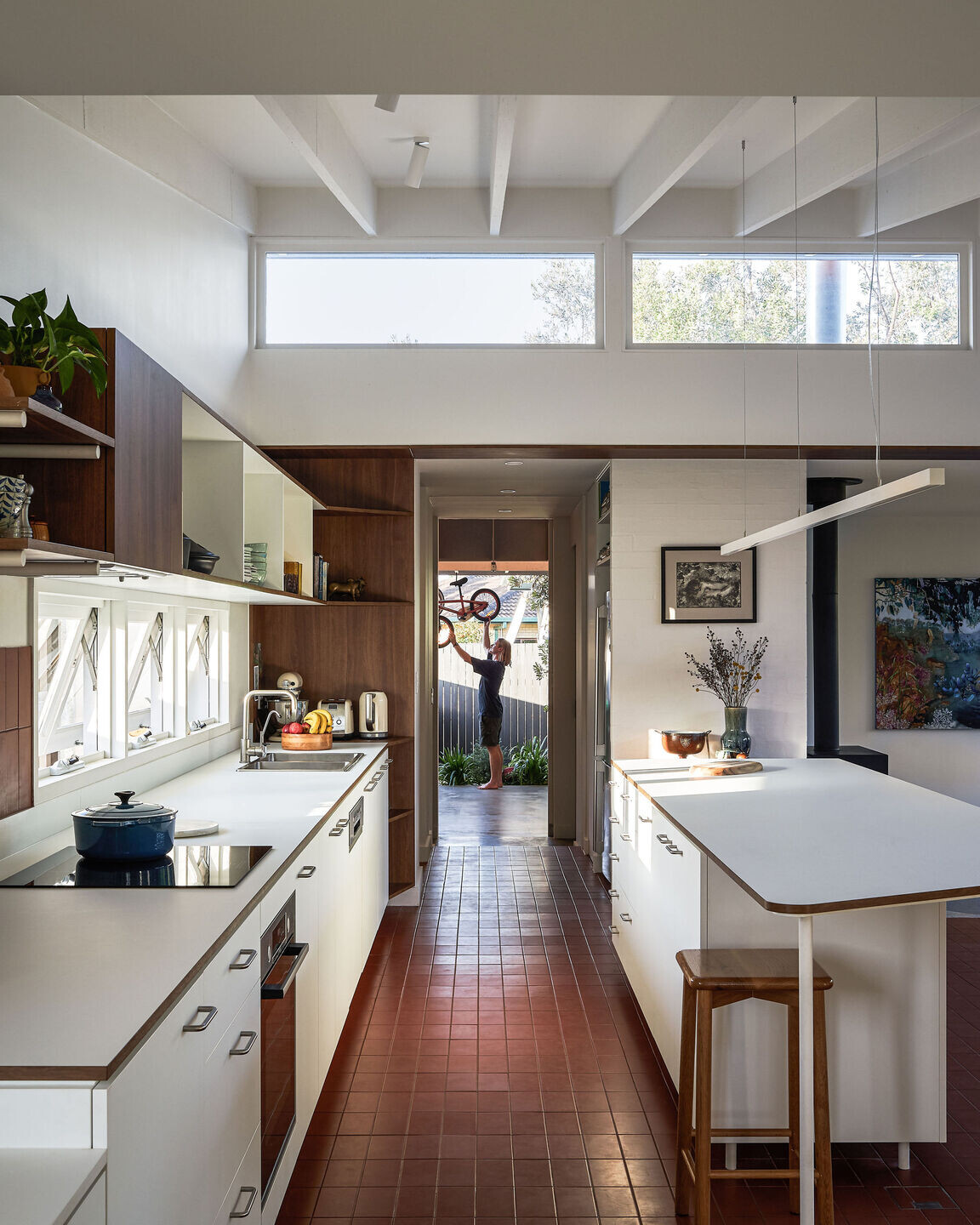

The landscape architects did a fantastic job of reshaping the existing garden areas to support the architectural agenda of considered connection to site and context. Being a corner block, layers of screening and landscape carefully regulate privacy to new openings that allow a much greater connection with both streets. This connection increases safety and oversight when watching kids play on the street, while encouraging increased engagement with neighbours walking past.
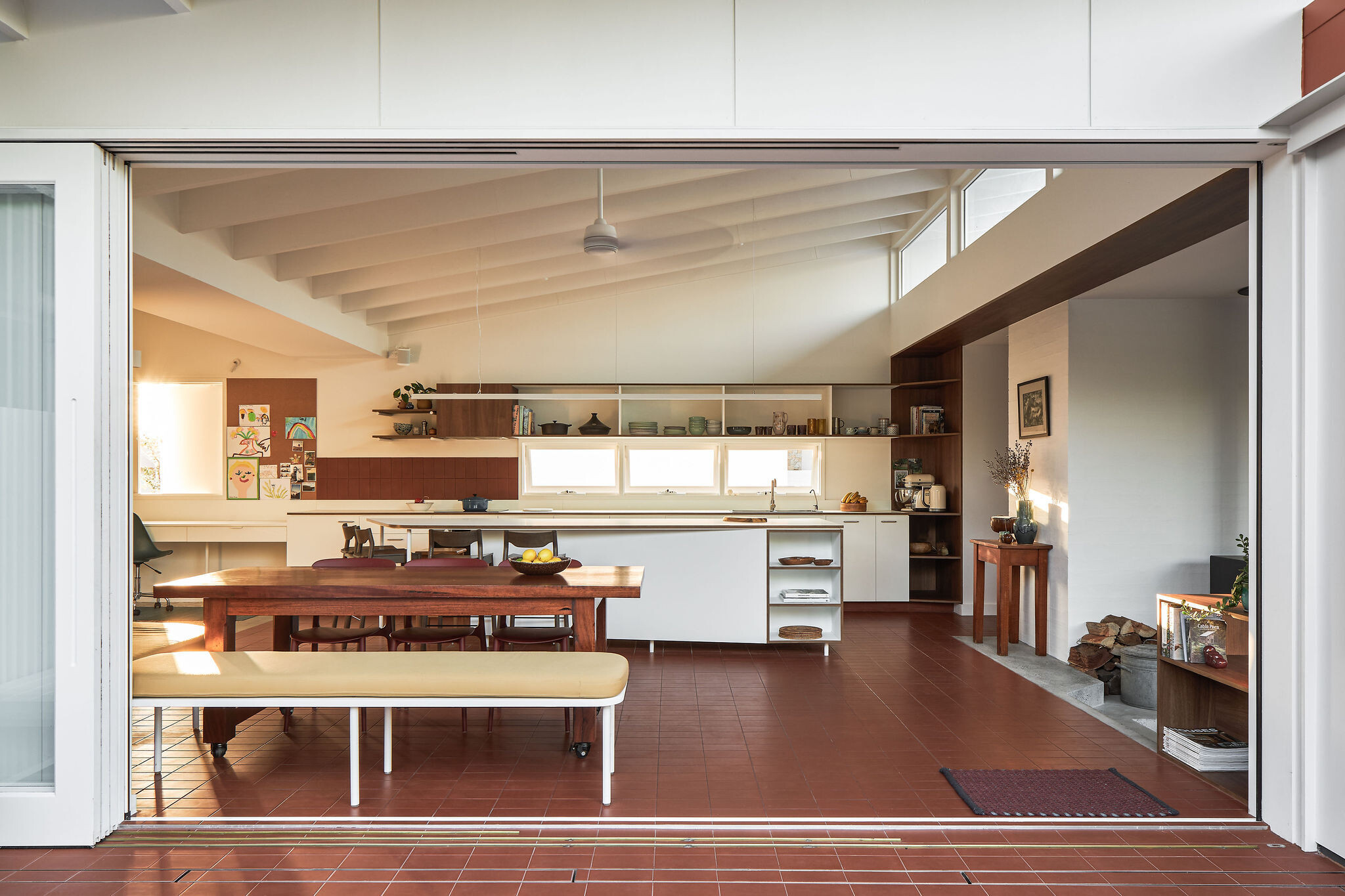
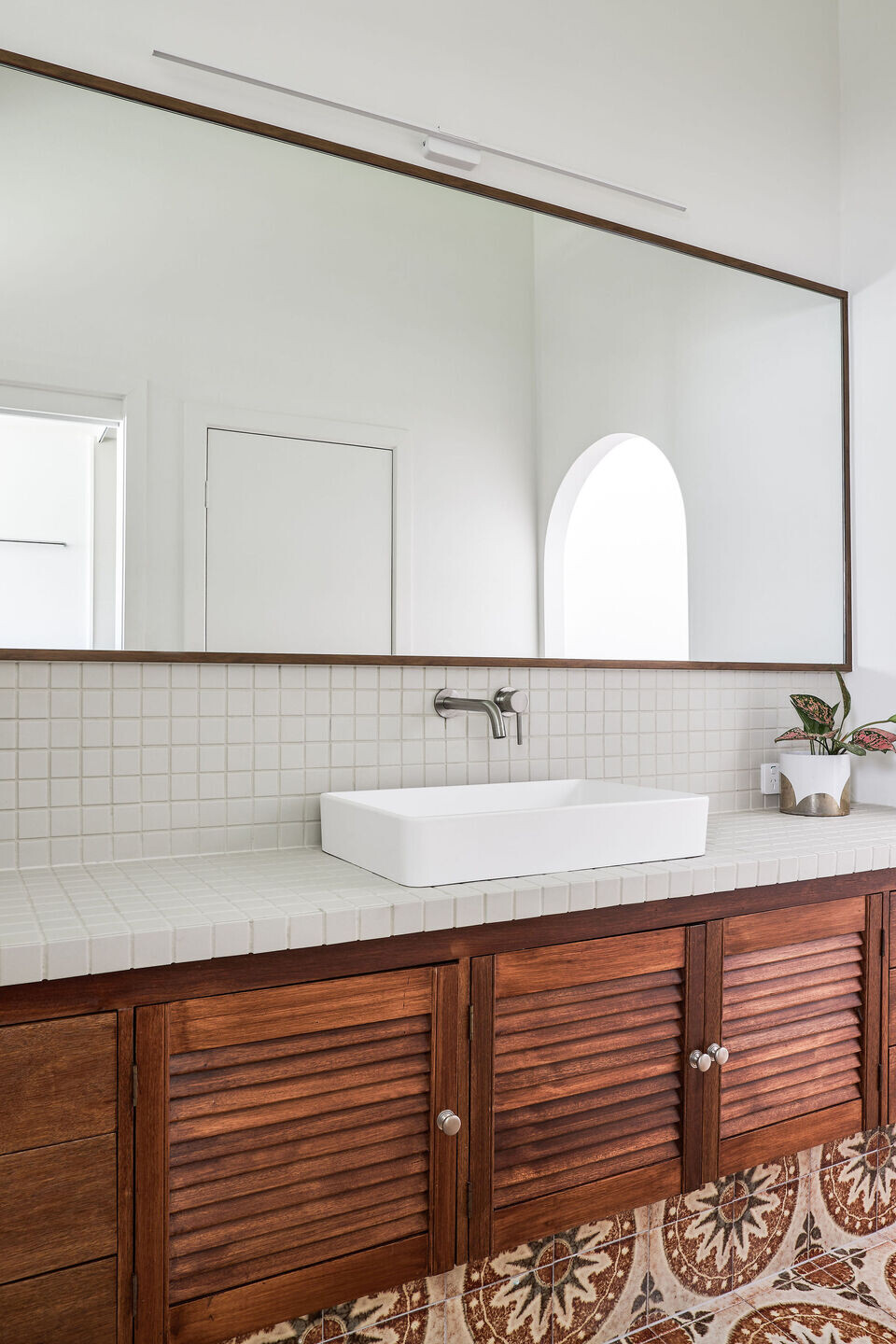
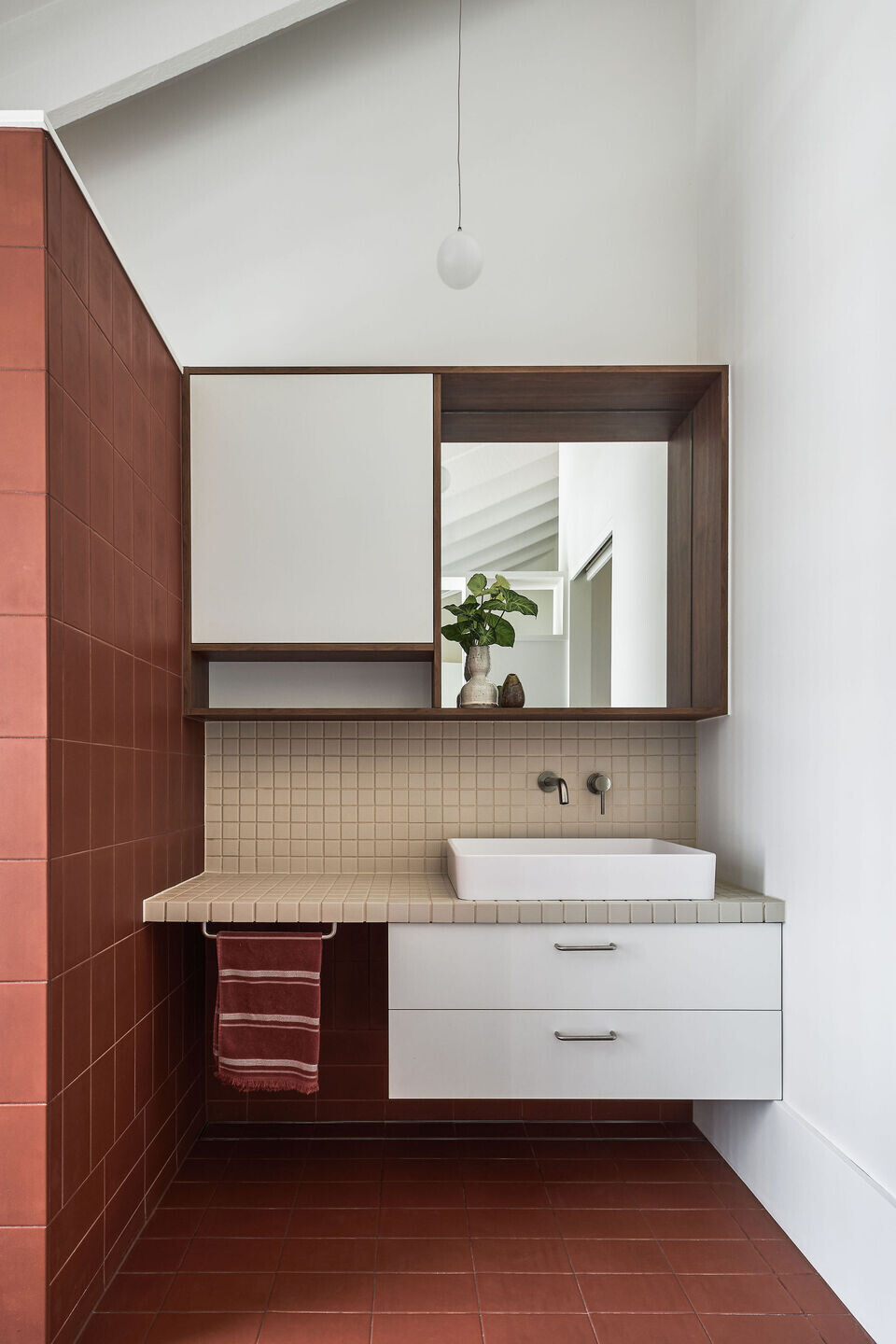
These are important qualities that need to be reprioritised in our suburban areas.
It was important for us to lay a marker for considerately adapting existing housing stock, rather than replacing them with large scale homes with little connection to their context.






































