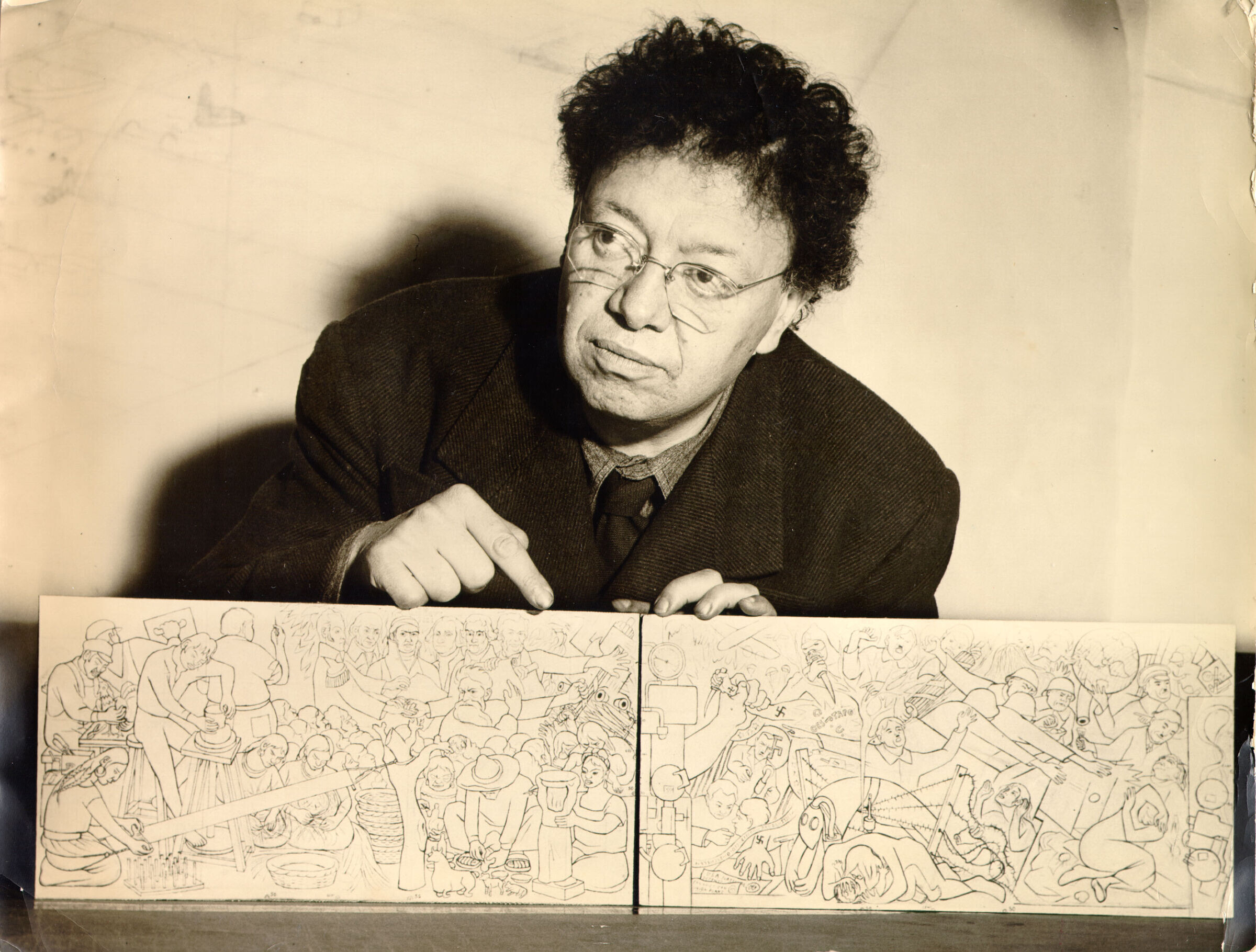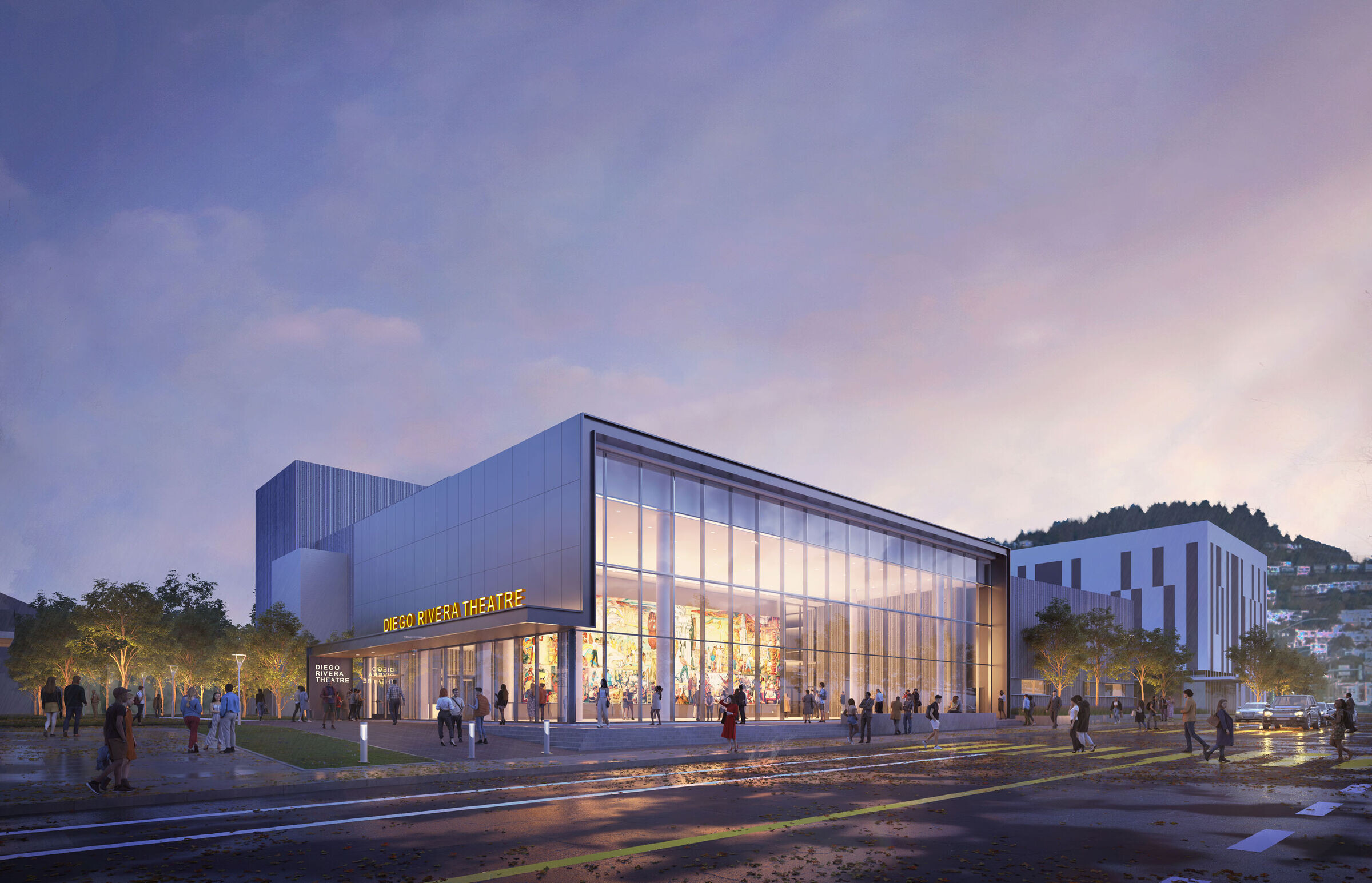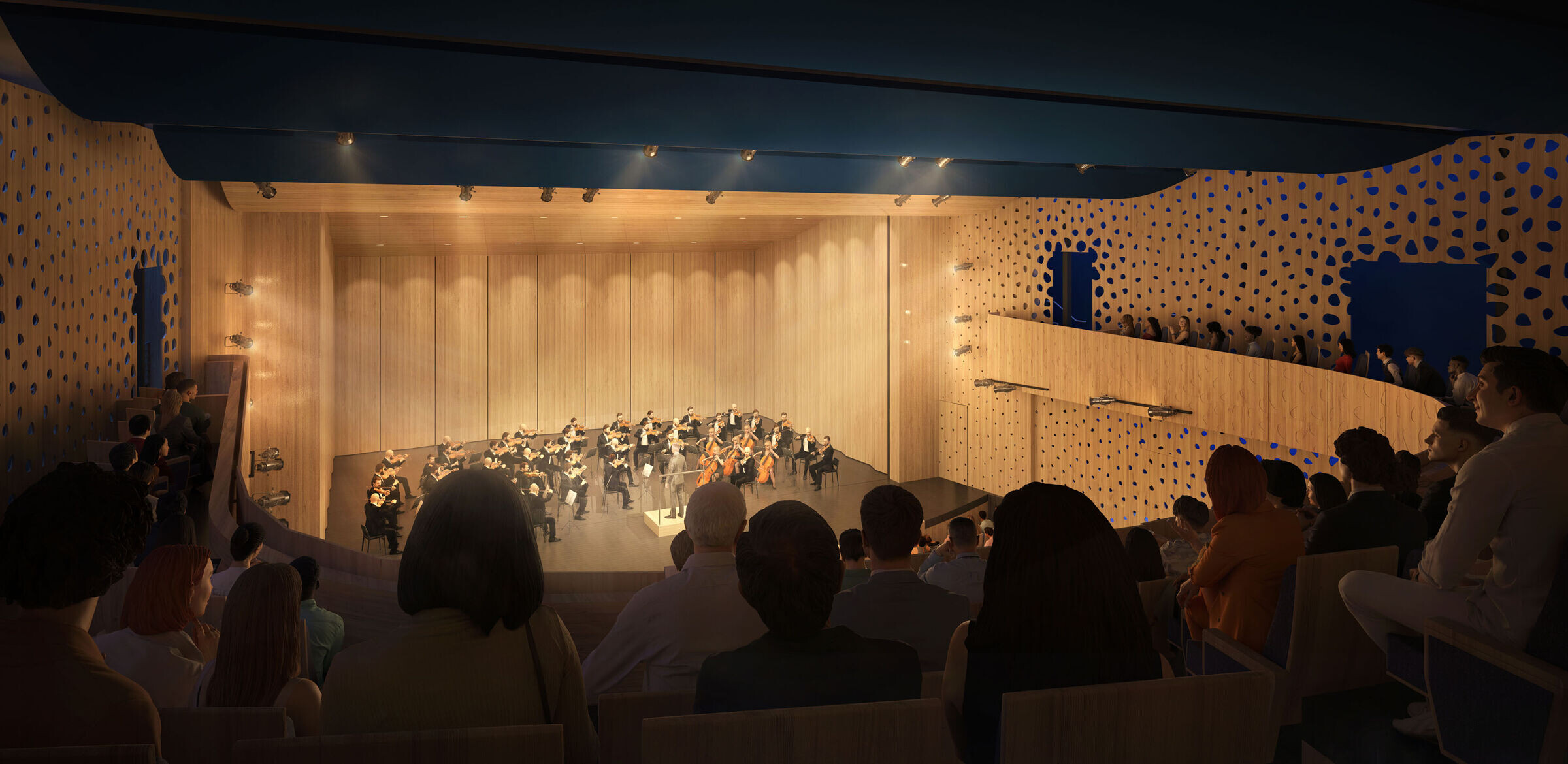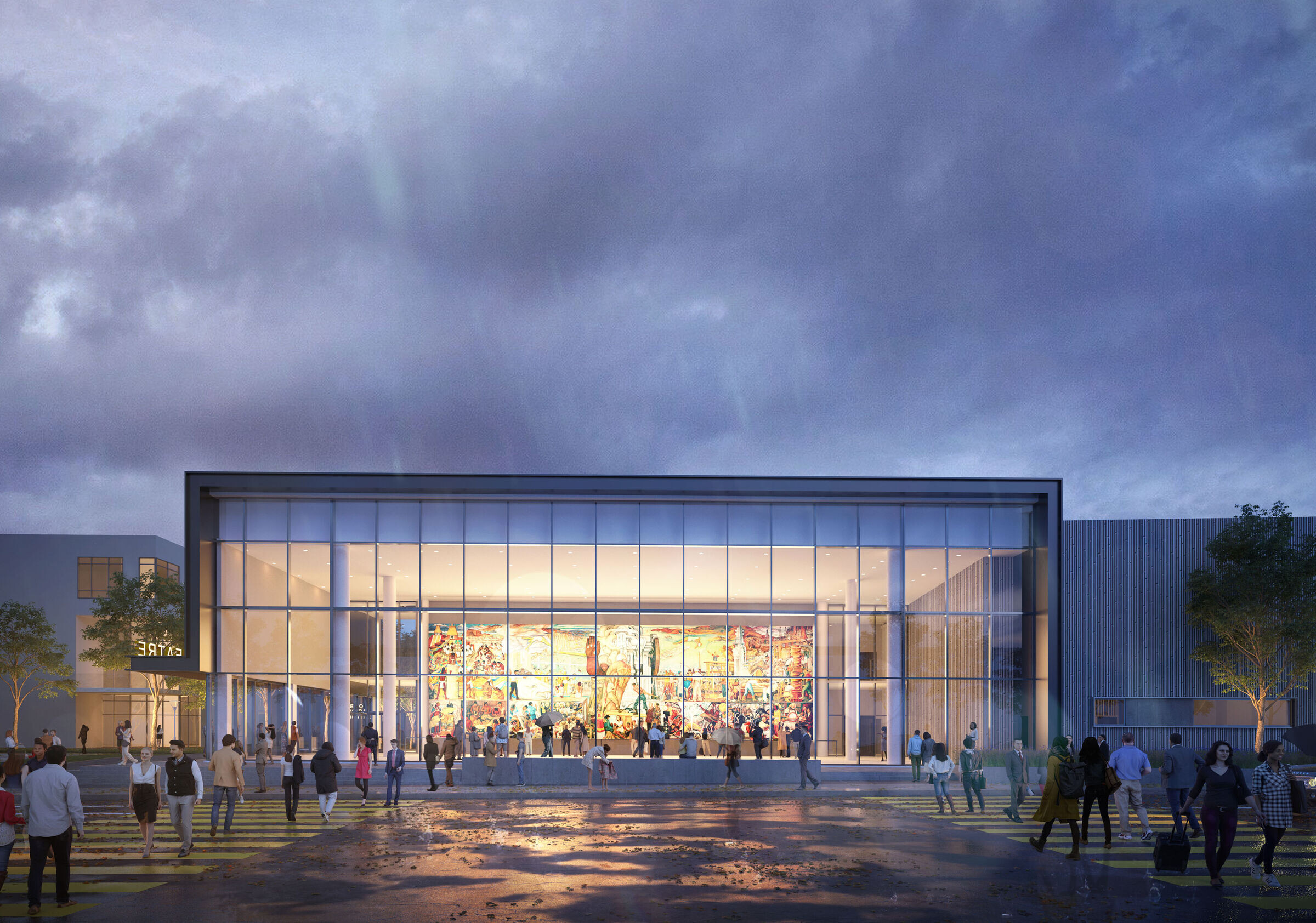LMN Architects and TEF Design have been commissioned to design the Diego Rivera Theater at the City College of San Francisco (CCSF) in California. The project will showcase the iconic Pan American Unity mural created by Diego Rivera and is set to become a new hub for community and culture in San Francisco.
The Diego Rivera Theater is set to become the cultural heart of the CCSF campus. Placed in a new academic precinct along Frida Kahlo Avenue, the Theater will be the home of Diego Rivera’s Pan American Unity mural while providing a central base for the music and drama academic departments. The building will also include three new performing arts venues along with instructional and administrative spaces, making it an important building on campus and within the larger San Francisco cultural community.
Sam Miller, Partner, LMN Architects, comments: “It is an honor to work on the Diego Rivera Theater to exhibit a work of art with so much history and cultural value for the city of San Francisco and the global art community. The new building will provide multiple performance spaces for education and social interaction, and ultimately provide a cultural asset for the campus and the public. We are proud to contribute to this effort to safeguard and display the mural at a prominent location on campus in collaboration with CCSF, TEF Design and our team of collaborators.”

Diego Rivera's Pan American Unity mural holds immense cultural significance as a vivid representation of the artist's vision for unity across the Americas. Featuring a vibrant tapestry of figures that weave together historical, cultural, and industrial scenes from various regions, the artwork emphasizes the interconnectedness and solidarity between these diverse nations in the Americas. In the years after its creation, the mural faced a series of challenges and at one point, it was considered lost. The mural's journey reflects its enduring power to inspire and bring people together, overcoming various obstacles and ultimately becoming a cherished centerpiece of public art.
Diego Rivera’s inspiring Pan American Unity Mural is the centerpiece of the building, where it will finally reside after its tumultuous 70-year history. Originally painted on Treasure Island for the Golden Gate International Exposition in 1940, the mural has not been widely viewed by the public until being recently displayed at the San Francisco Museum of Modern Art. The Theater’s mural lobby, which will house the artwork, has been designed to display the art to both the building’s users as well as pedestrians outside. The lobby is wrapped in a glass wall, showcasing the mural, and allowing passers-by to be drawn in by the presence of this historical work of art. The Diego Rivera Theater is an open and welcoming building that integrates into the existing circulation patterns of the campus and facilitates a pathway between the adjacent STEAM and MUB Buildings.
The building’s program includes three concrete blocks of varying sizes, each containing a separate performance venue. The venues include a 600-seat performance hall, 150-seat studio theater, and 100-seat recital hall—all optimized for different performance experiences. The building will also contain plentiful instructional spaces, practice rooms, and administrative offices.
John Chau, Partner, LMN Architects, comments: “Diego Rivera’s deep connections to San Francisco and the United States cannot be overstated, and we are very excited for this opportunity to design the new Diego Rivera Theater. The project reflects the highly interdisciplinary character of performance venues in the 21st century and is defined by the open lobby and a composition of program blocks that are organized around the mural. Designed from the inside-out, the project takes advantage of the building program, the views, and the circulation patterns around campus. The lobby will showcase the artwork and will allow students and visitors to admire the mural from multiple angles.”

Douglas Tom, Partner, TEF Design, comments: “For many years, the mural has been a hidden treasure, tucked away from the public in a neglected campus theater. Not only will the new theater complete the western expansion of the CCSF campus across Frida Kahlo Way, its open glass lobby will also enable students, locals and visitors alike to connect with and appreciate the world-class treasure in a museum-like setting of the same caliber.”
Designed to be a centerpiece on the CCSF campus, the Diego Rivera Theater will support its educational mission while also being a destination for visitors to San Francisco and an anchor of the local arts community.
Based in San Francisco, TEF Design is a collective of architects and interior designers known for its diverse regional portfolio of award-winning work and commitment to creative partnership. Notable cultural and academic projects include the Bayview Opera House, Stanford Neuroscience Health Center, and the Garfield Center and current work on the Mission Cultural Center for Latino Arts. The firm leverages their exposure to innovation across multiple building typologies to craft caring and responsible design solutions that deepen human connection and strengthen community.
LMN Architects is recipient of the 2016 AIA National Architecture Firm Award and is widely recognized for its design of projects that support smart, sustainable cities. The firm has designed several important civic and cultural projects in the United States and Canada, including Benaroya Hall, McCaw Hall, Tobin Center for the Performing Arts, and the University of Iowa Voxman Music Building, and are currently designing the St. Lawrence Centre for the Arts in Toronto. The firm’s ongoing dedication to communities at all scales is underscored by its important, impactful work across North America.

Team:
Client: City College of San Francisco
Design Architect: LMN Architects
LMN Project Team: John Chau, AIA; Vernita Lytle; Sam Miller, FAIA; Sonja Miranda; Erik Perka, Assoc. AIA; Jennifer Sasahara, AIA; Zihao Wang
Architect of Record: TEF Design
TEF Project Team: Justin Blinn, AIA; Paul Cooper, AIA; Mrunalini Kulkarni
Structural Engineer: SOHA Engineers
MEP Engineer: Interface Engineering
Lighting Design: HLB Lighting
Theatrical Consultant: The Shalleck Collaborative, Inc.
Cost Estimating: Directional Logic
Renderings: Courtesy LMN Architects.
Diego Rivera portrait in black and white: Courtesy San Francisco History Center, San Francisco Public Library.

Major Building Materials:
Concrete, metal panel, and glass curtainwall






















