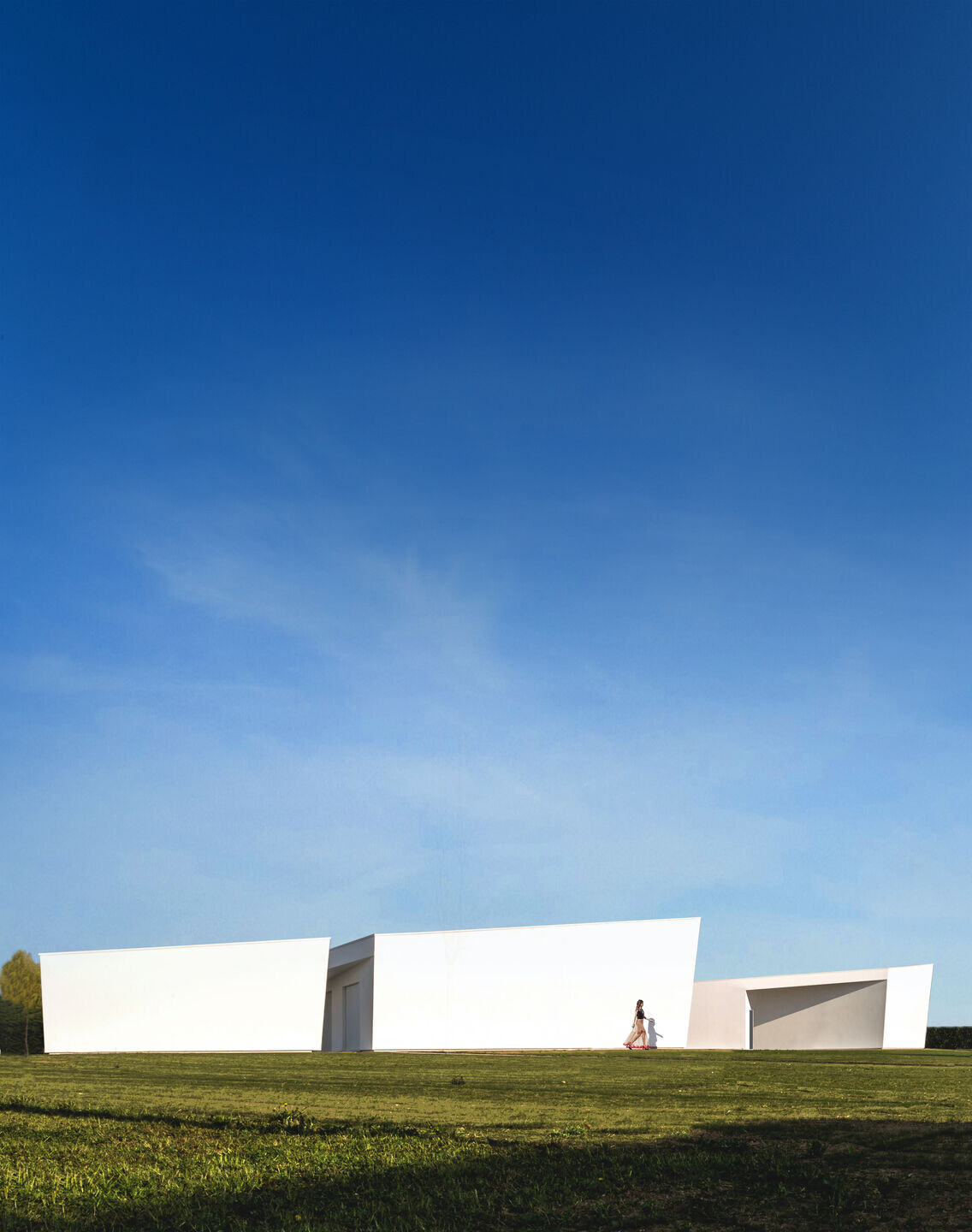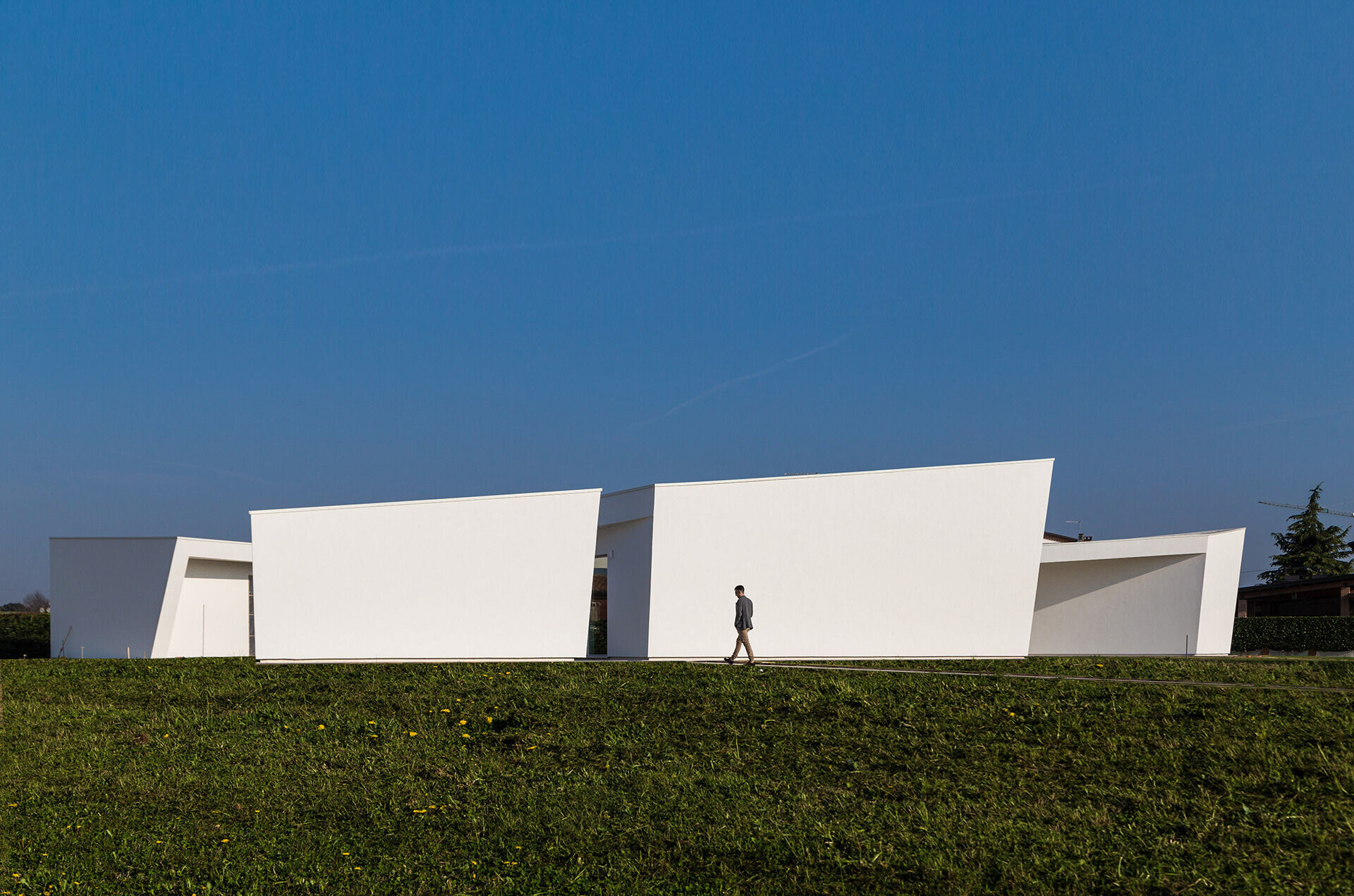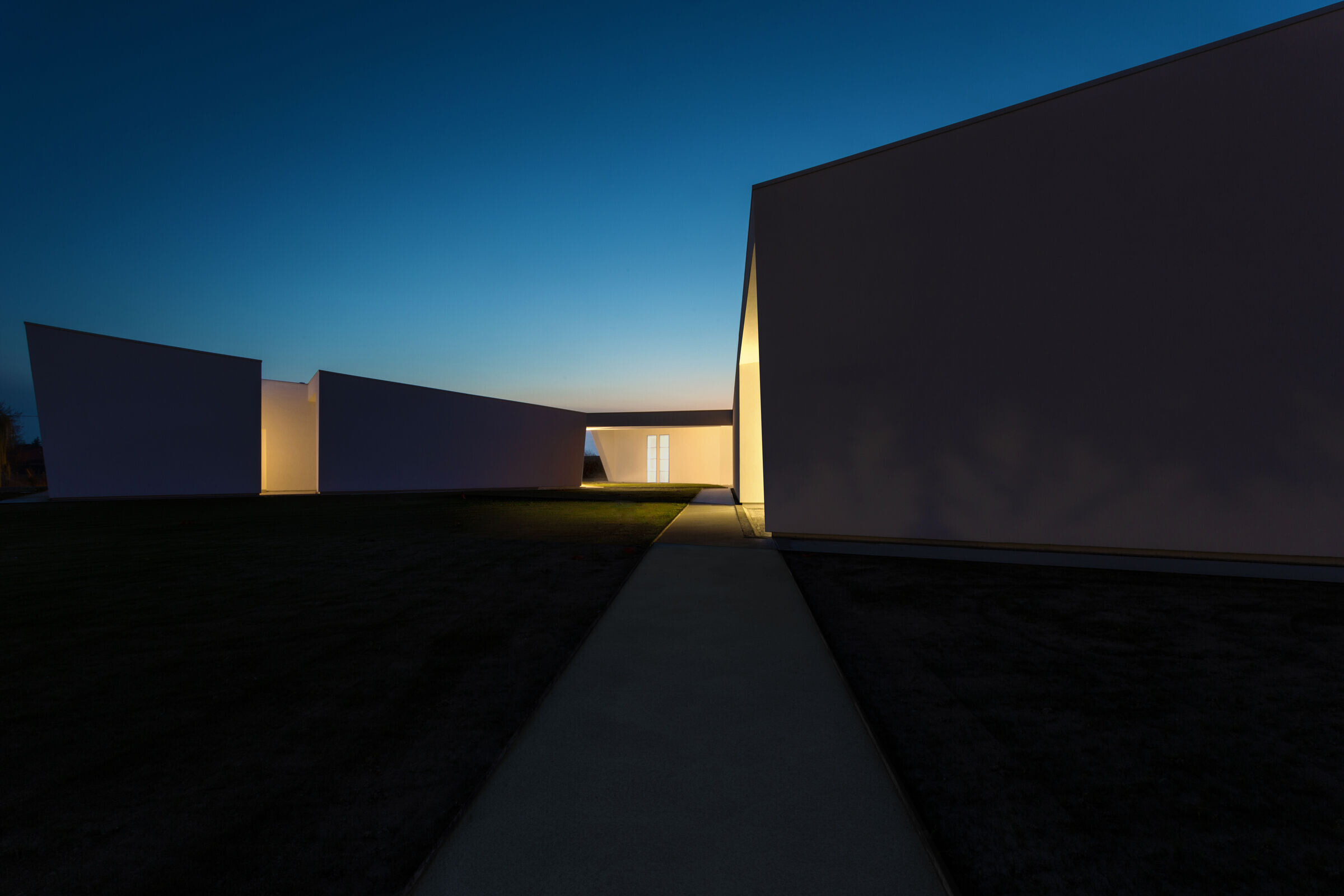This is a project for a rural village within the city. The project preserves some of the old rural village’s aspects: first of all the central court, around which there are three houses and a common garage, and then the houses’ orientation that respect the cardinal axes, toward south all the living areas and toward north the sleeping areas. Other salient features instead are modern, and respect the present needs and the aesthetic tastes: shapes like sculpted prisms, lack of any tiles, chimneys or coating that disturbs the pure white and the purity of the forms. Ancient and modern, however, find a common language in the respect for the natural environment: all the buildings are single-storey and surrounded by evergreen trees and deciduous trees, according to an exact distribution indicated us by a botanic, as well as a common garden. The rural village contains the essence of the community family, a value that today in the fragmentation of our cities, is likely to be lost.
























