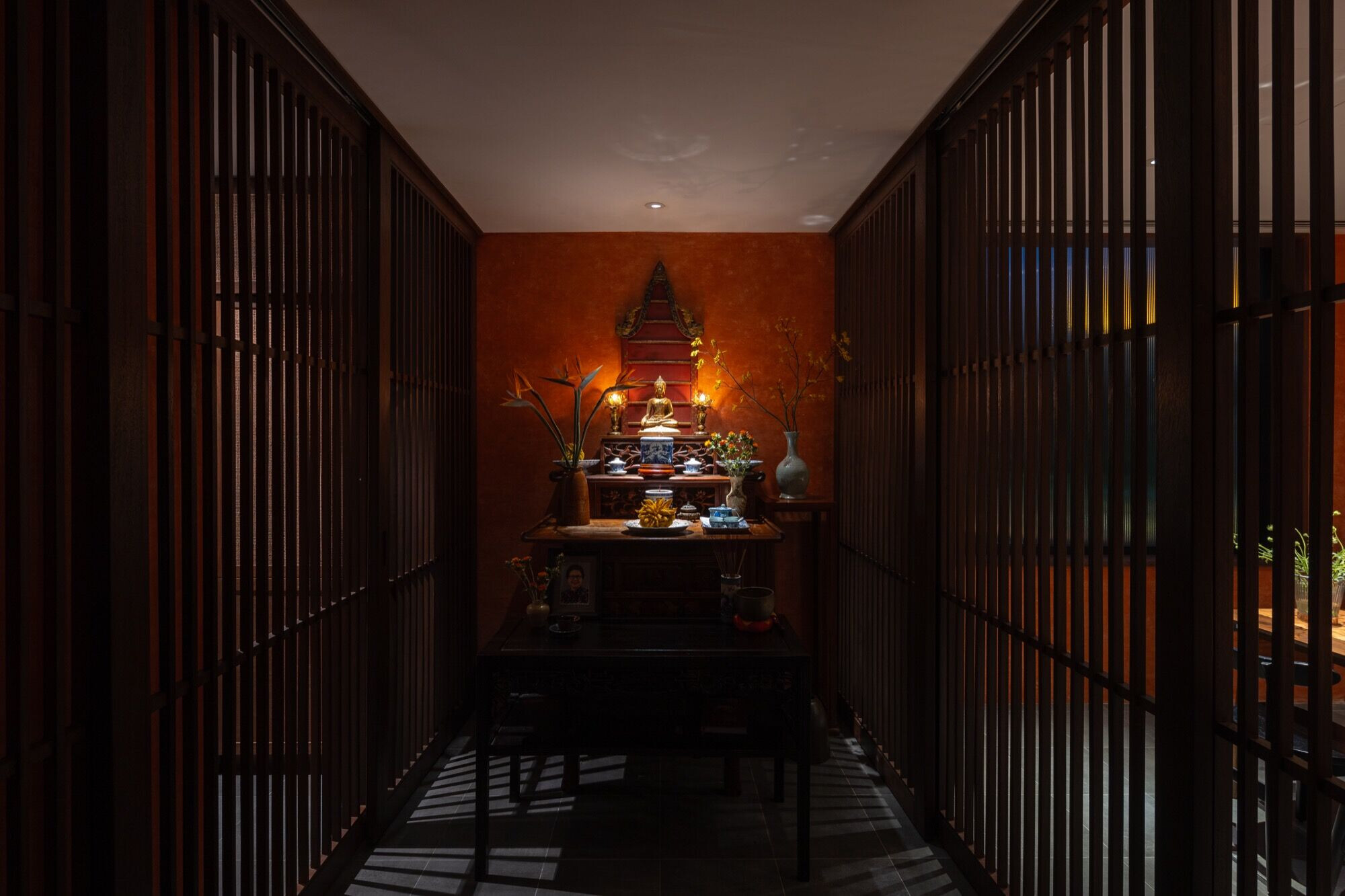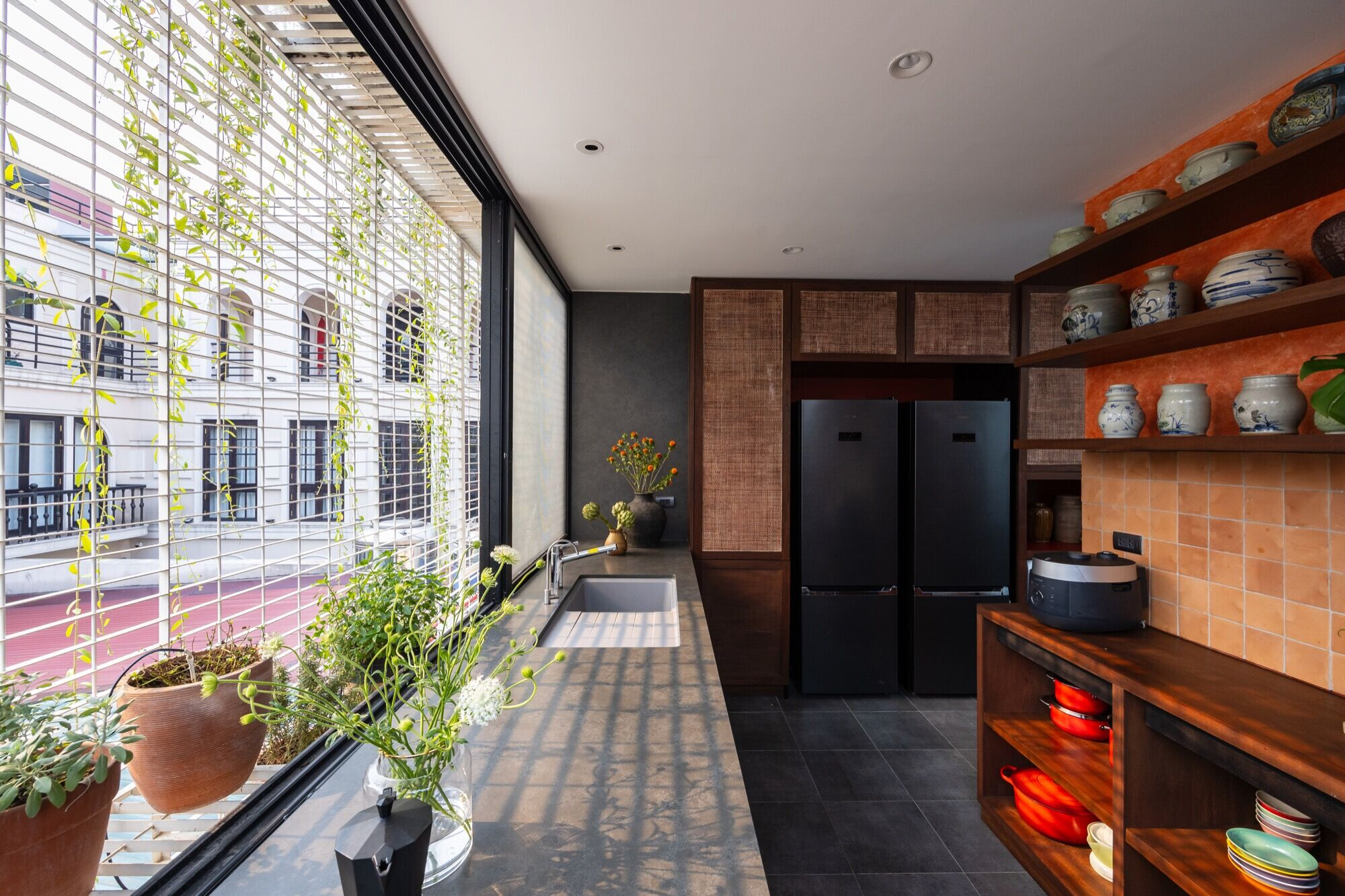The new central stairway elegantly wraps around a light-filled, operable skylight, allowing natural light to penetrate deep into the apartment. By demolishing the former loft floor, the design introduced the skylight, creating an airy, expansive atmosphere. This element not only illuminates the space but also improves ventilation, expelling warm air and enhancing indoor air quality.
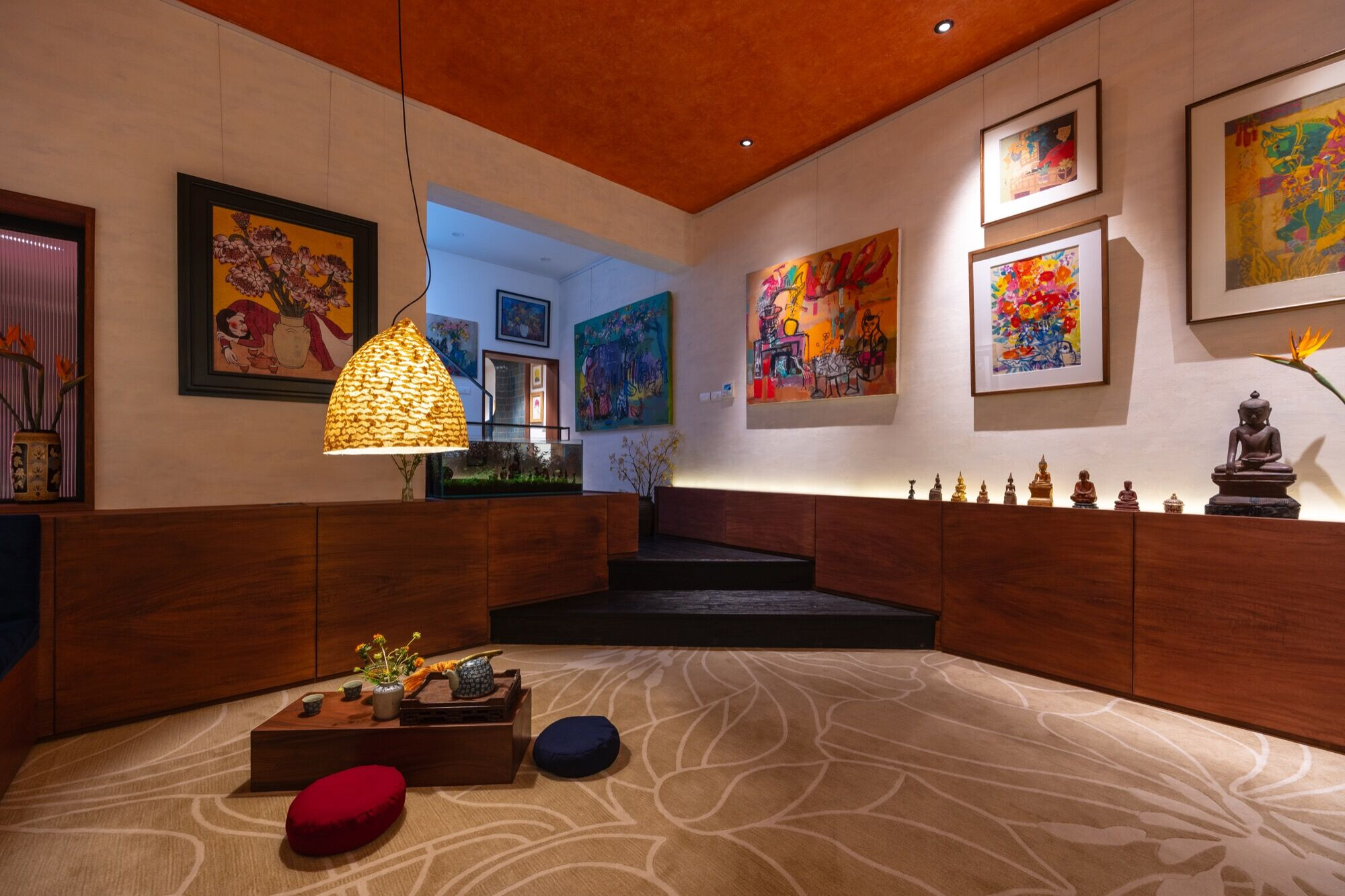
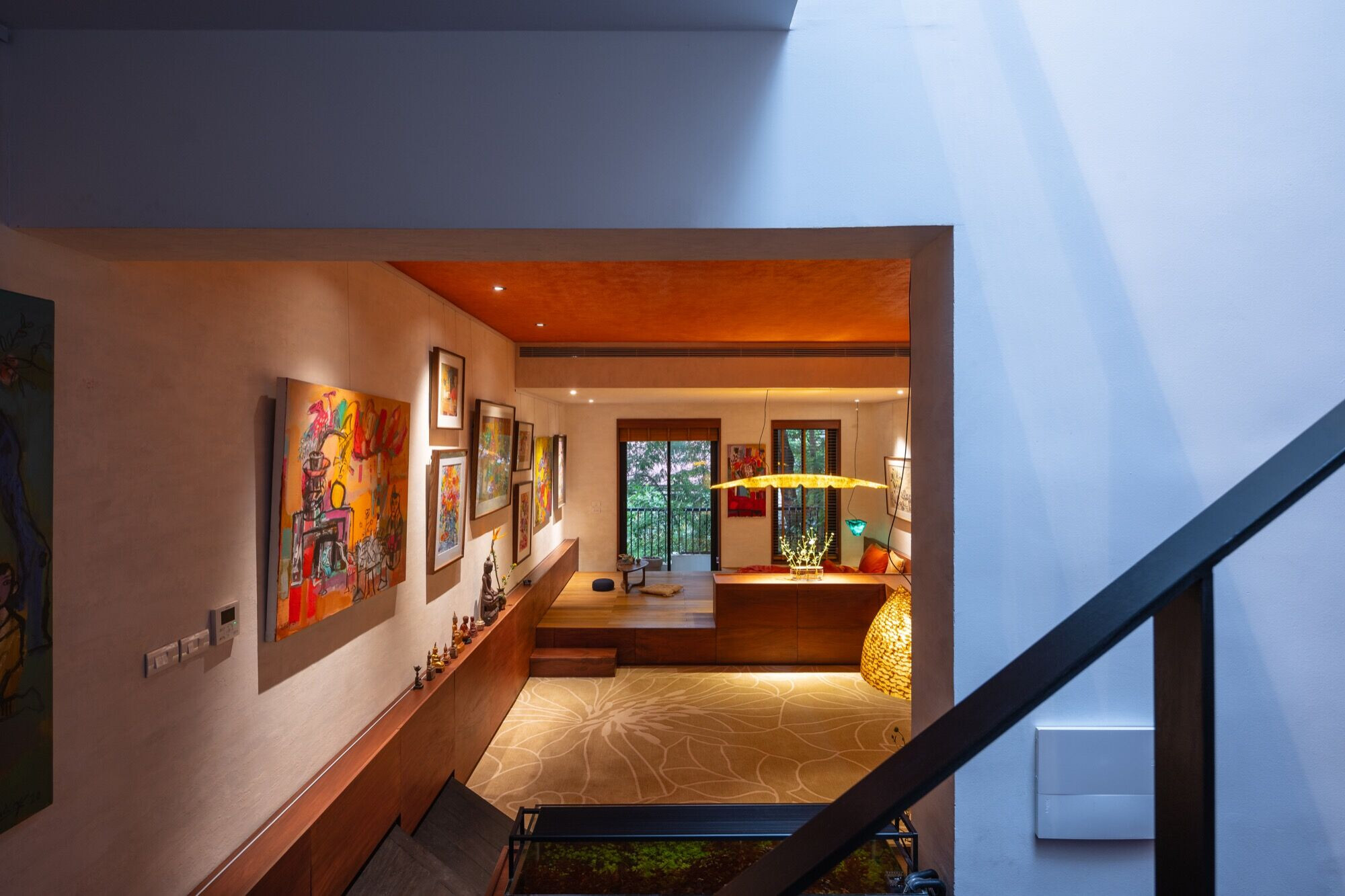
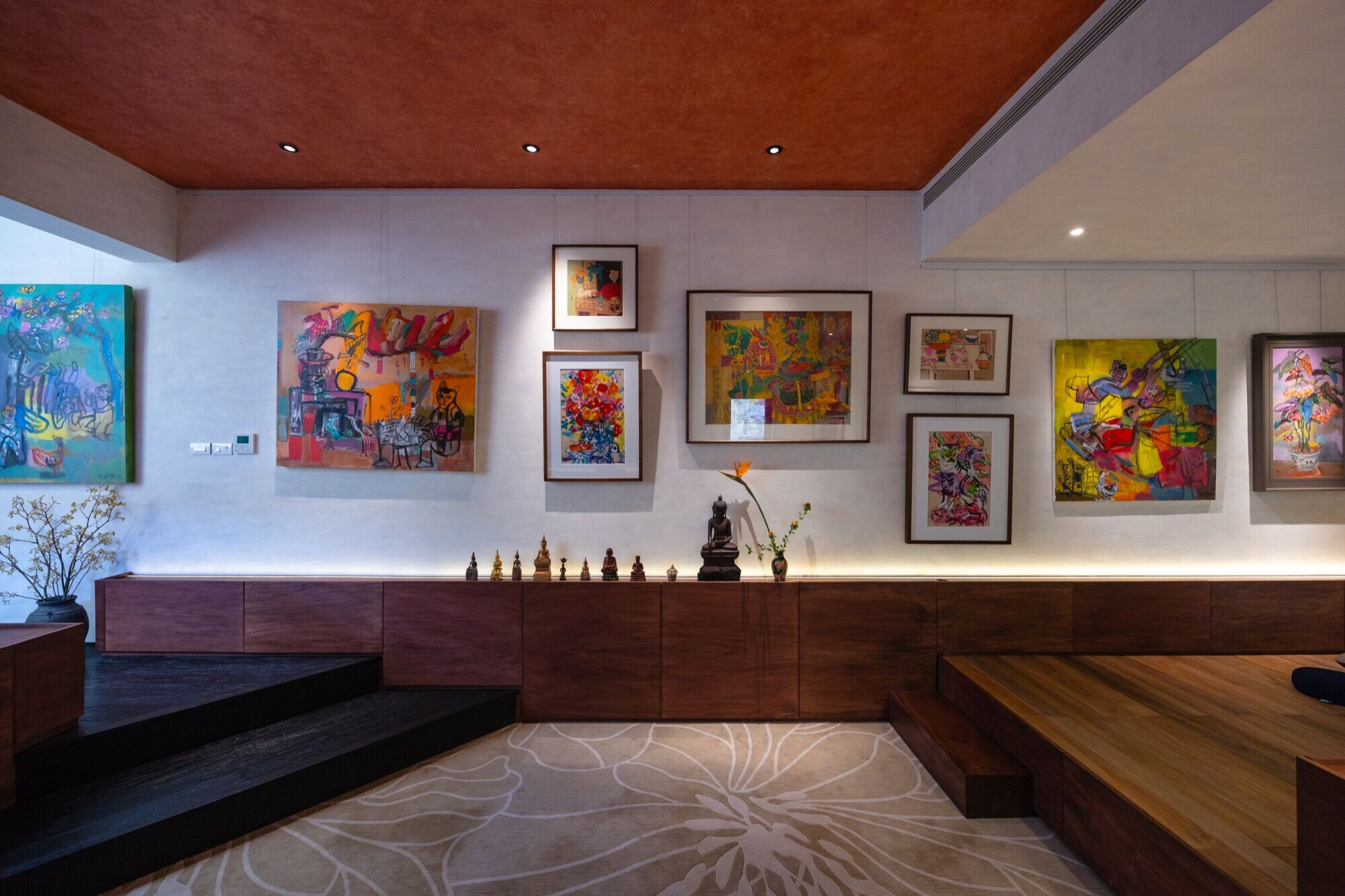
A newly constructed bridge corridor connects the previously split levels, leading to a flexible open-plan space. Timber screens create partitions when needed for formal spaces or open up to expand the dining area for large gatherings. The space seamlessly extends to a large green outdoor balcony, enhancing its versatility.
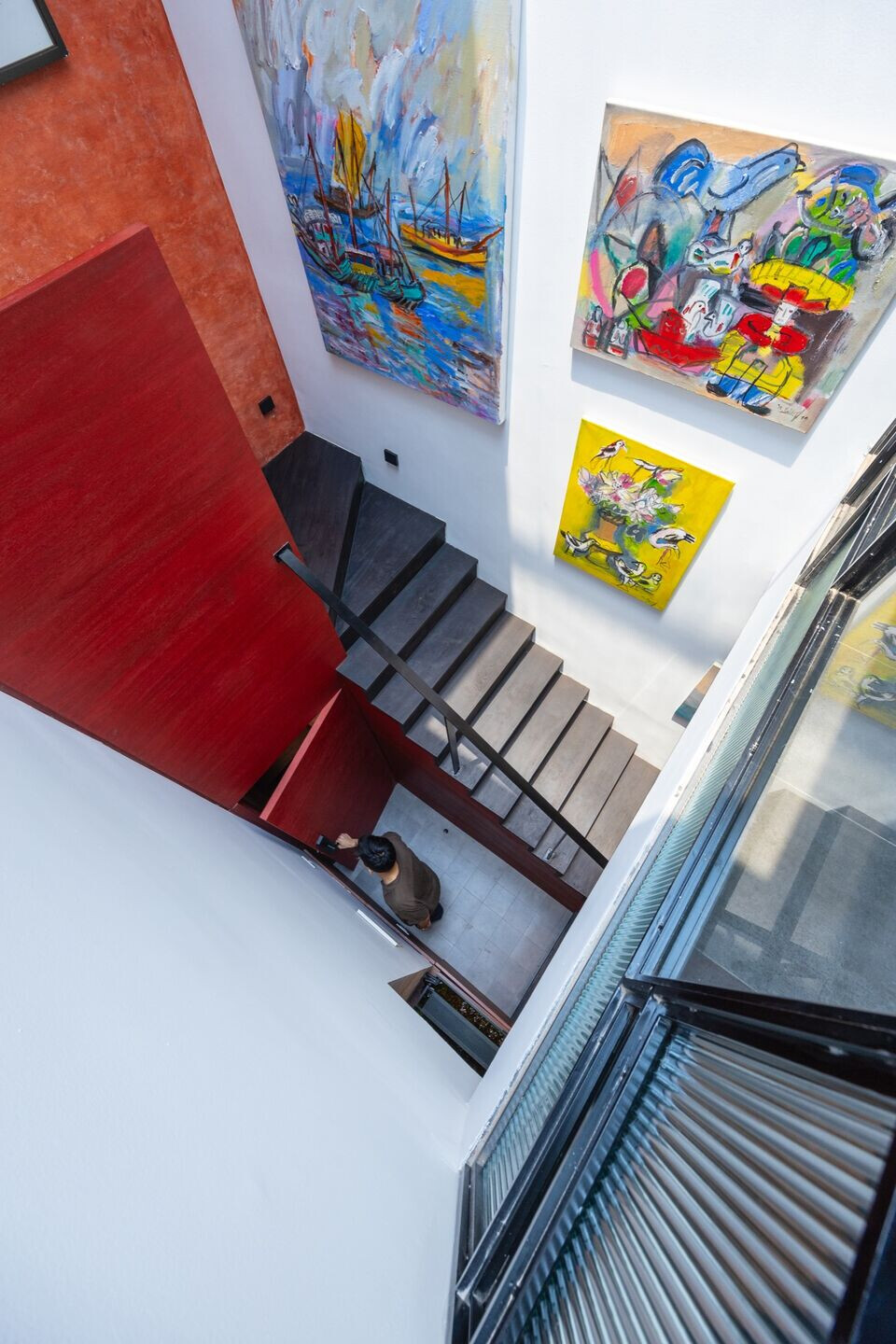
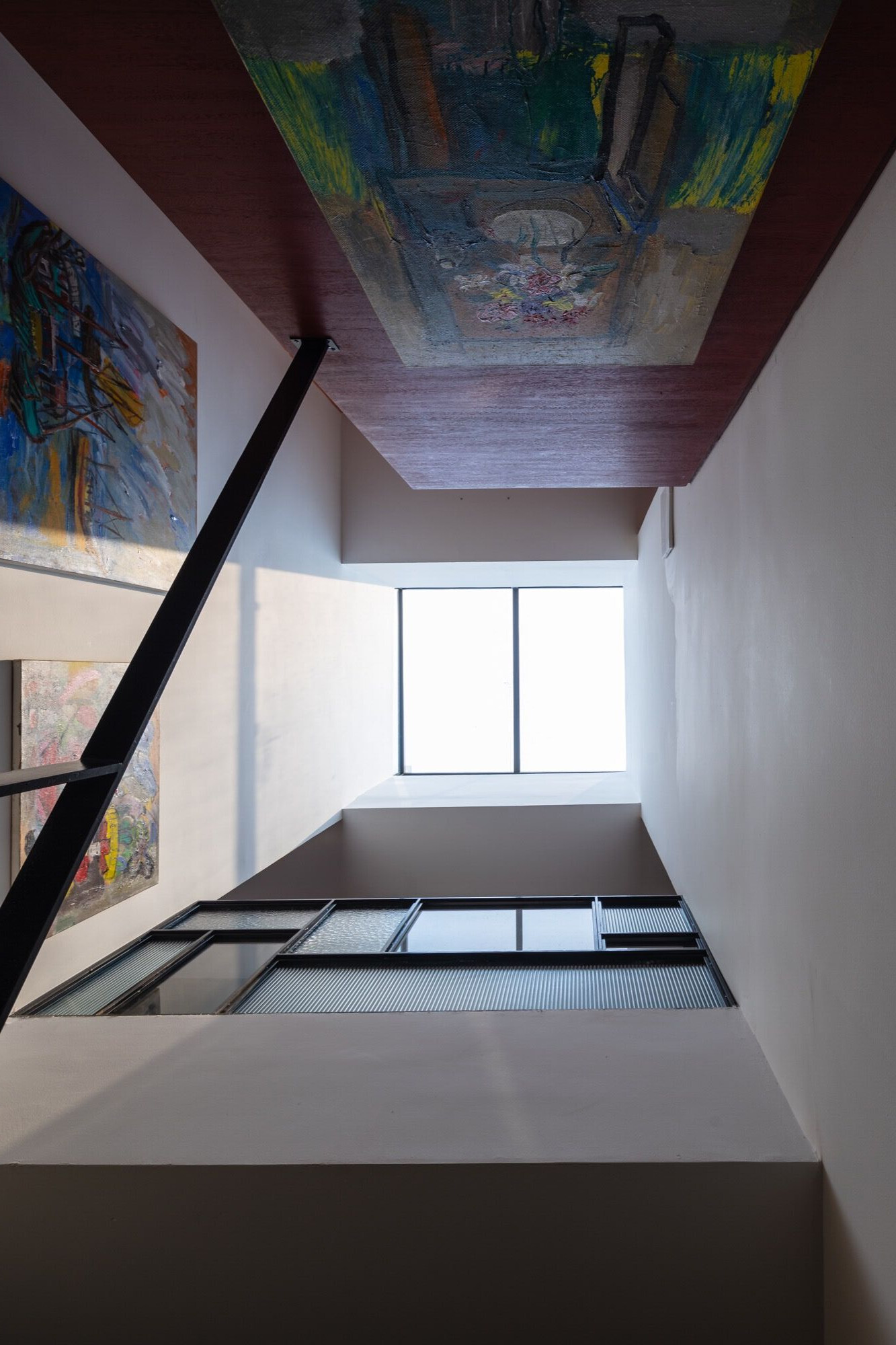
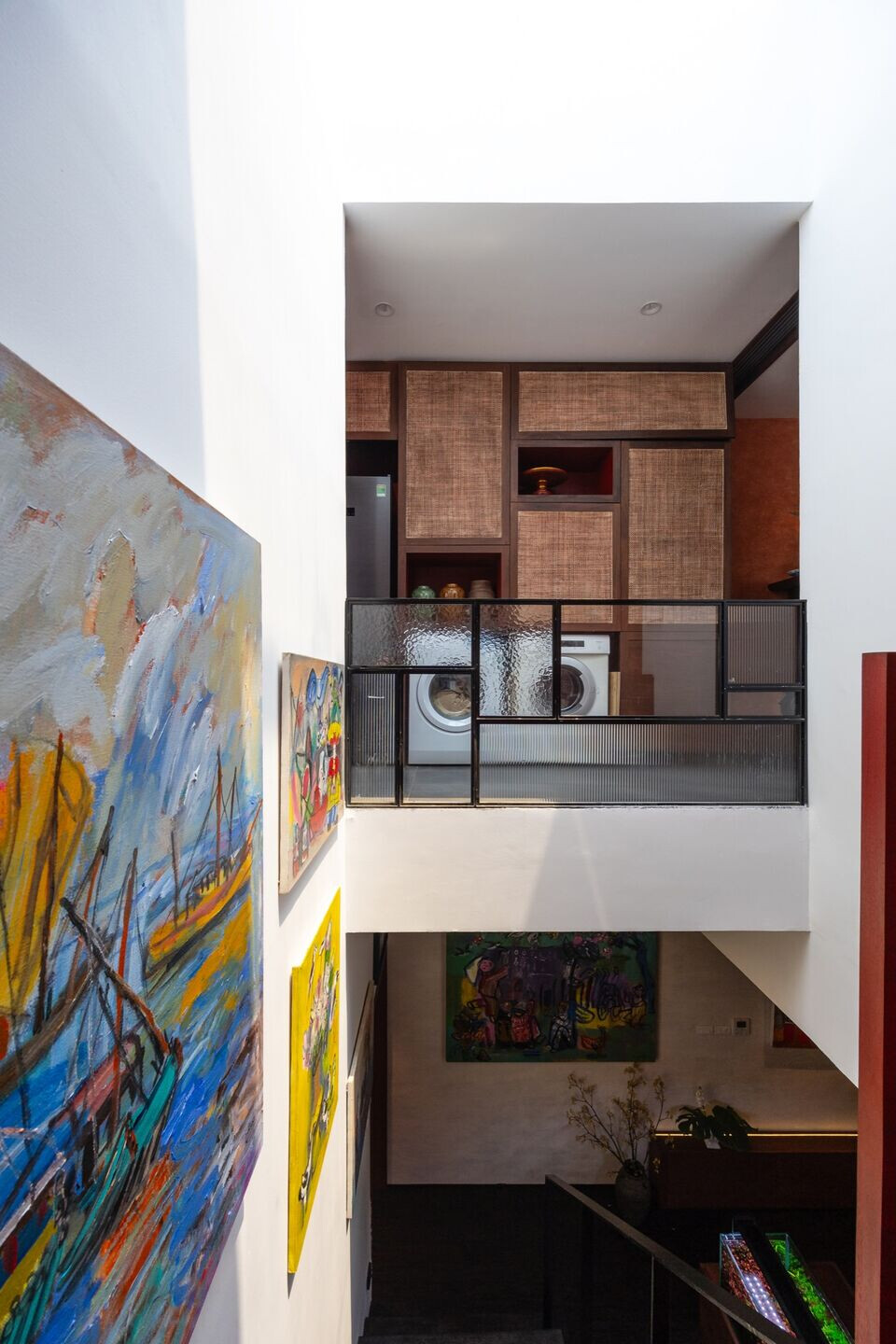
The renovation of this Hanoi apartment masterfully blends old and new, honouring Vietnamese cultural heritage while creating a modern, functional, and aesthetically pleasing space. This project demonstrates how thoughtful design can transform a historic space into a harmonious blend of tradition and contemporary living.
