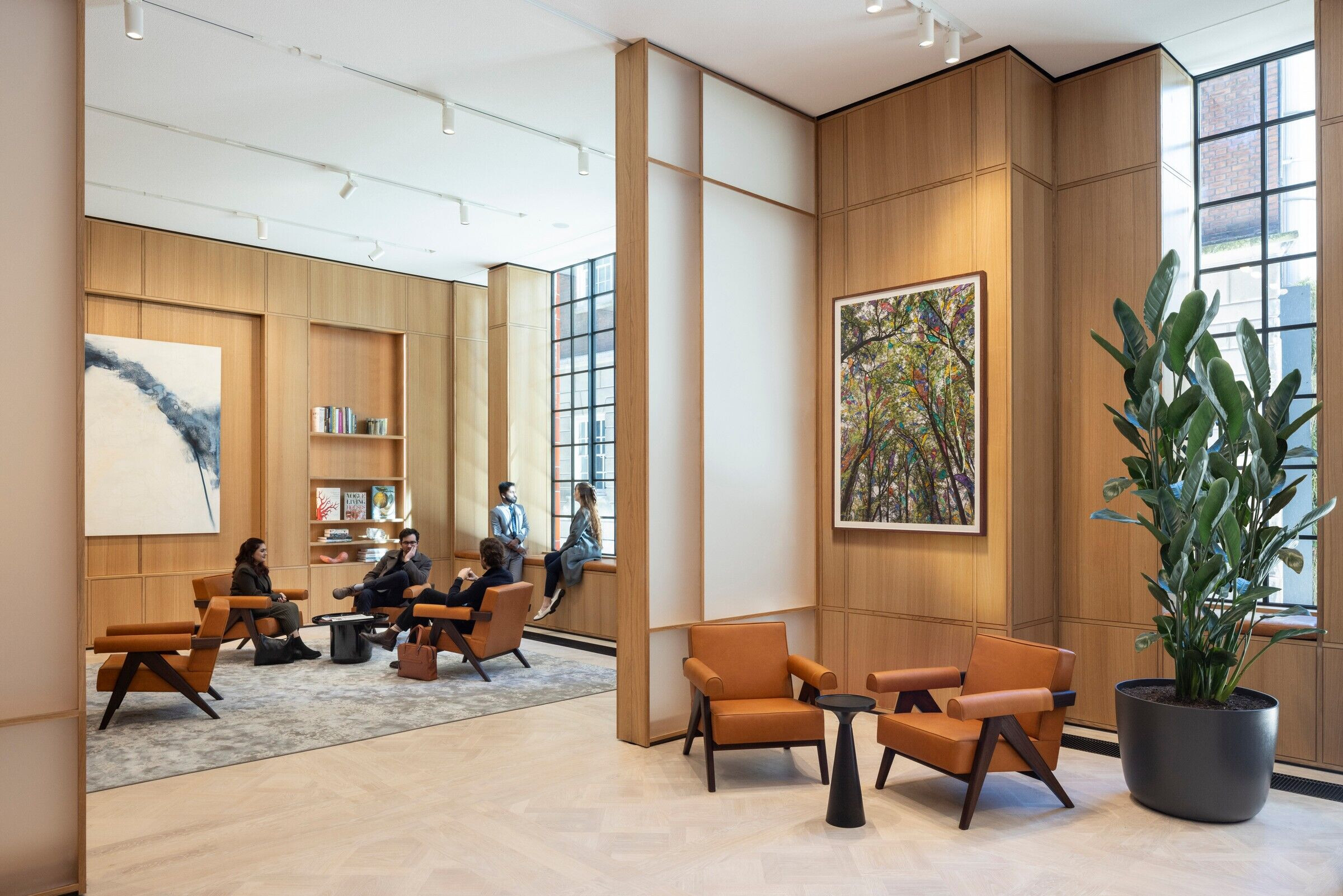Fletcher Priest Architects celebrates heritage in mixed-use reimagination of historic Knightsbridge Estate
Focused intervention celebrates the heritage and character of the area with new offices, homes, and retail to create a genuinely mixed-use neighbourhood
Fletcher Priest Architects has completed the first phase of the regeneration of The Olayan Group’s iconic Knightsbridge Estate, restoring and reimagining a set of historic buildings into a modern, mixed-use estate incorporating offices, homes and retail.
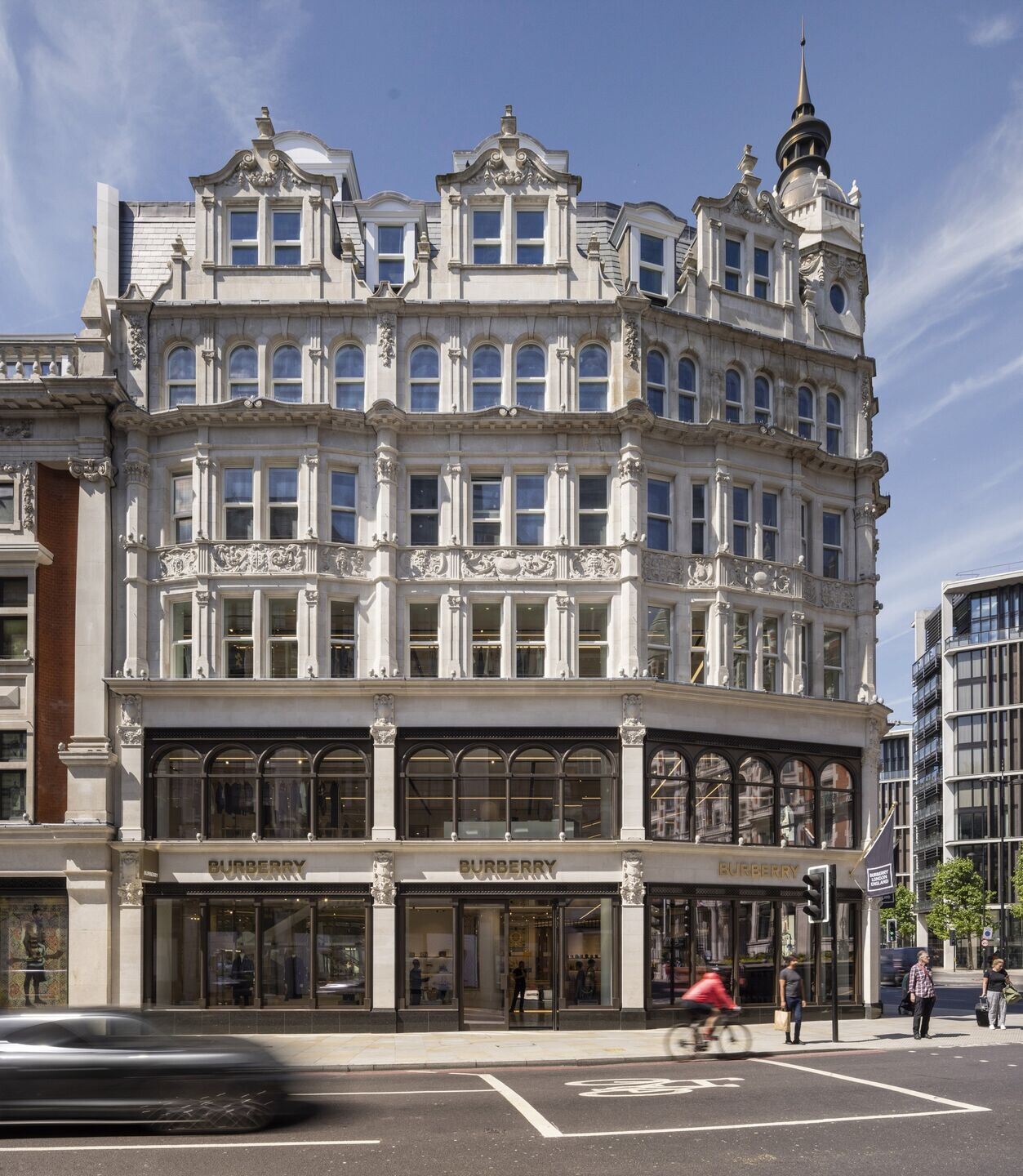
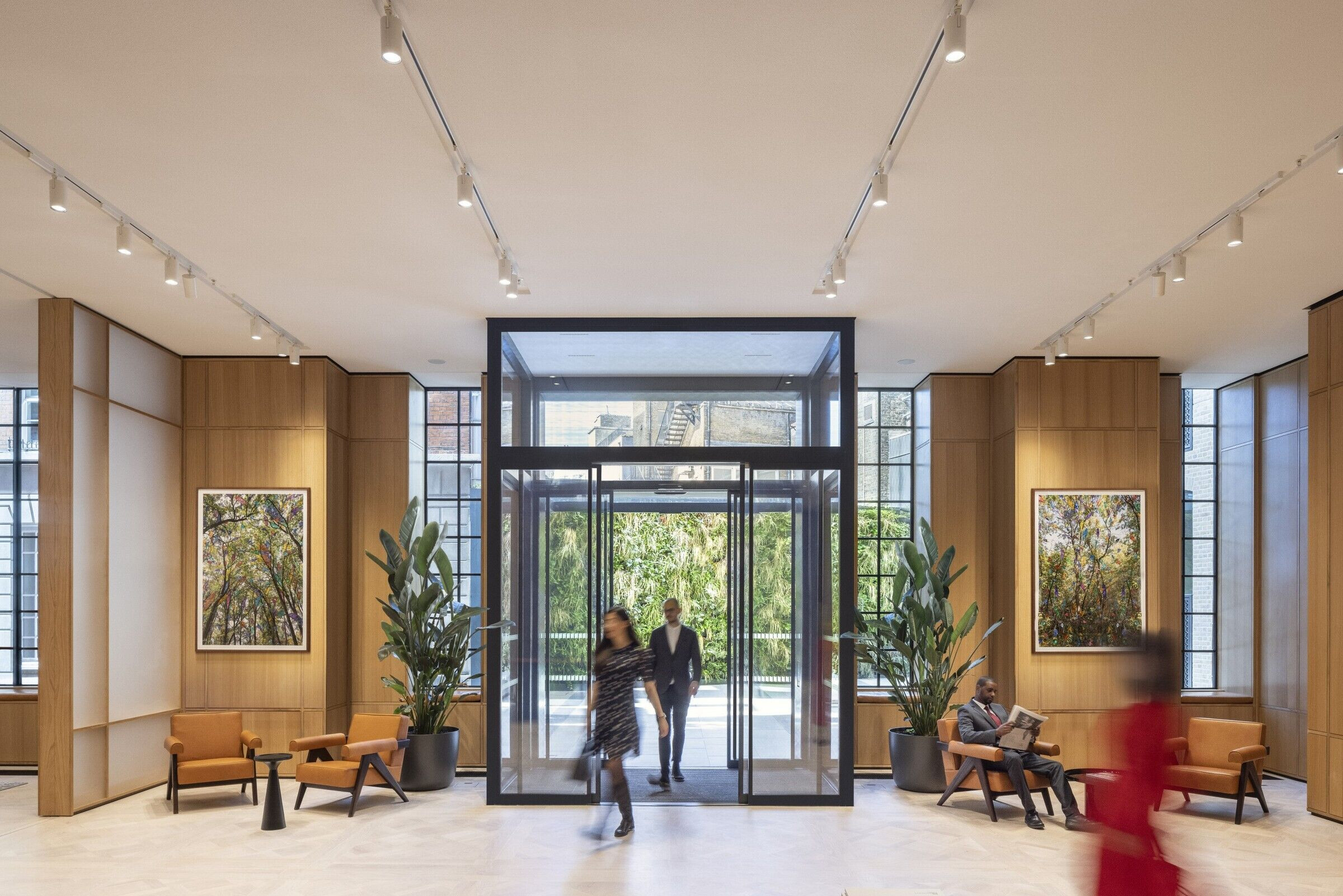
The development includes10,750 sqm of workspace, 33 build to rent properties set around a tranquil internal courtyard, a rooftop restaurant, and new retail spaces, already let to flagship stores for international brands including Burberry and Apple. This intervention redefines the estate as a luxury destination for shopping, living, and working, while respecting and celebrating the heritage of Knightsbridge.
Working alongside historic building consultants Donald Insall Associates, Fletcher Priest has refurbished and improved the century-old facades of the estate. This process involved restoring the architectural integrity of each individual building, recreating lost elements of the ‘houses’ and creating a coherent design from ground to roof. Retaining most of the facades contributed to embodied carbon footprint reduction.
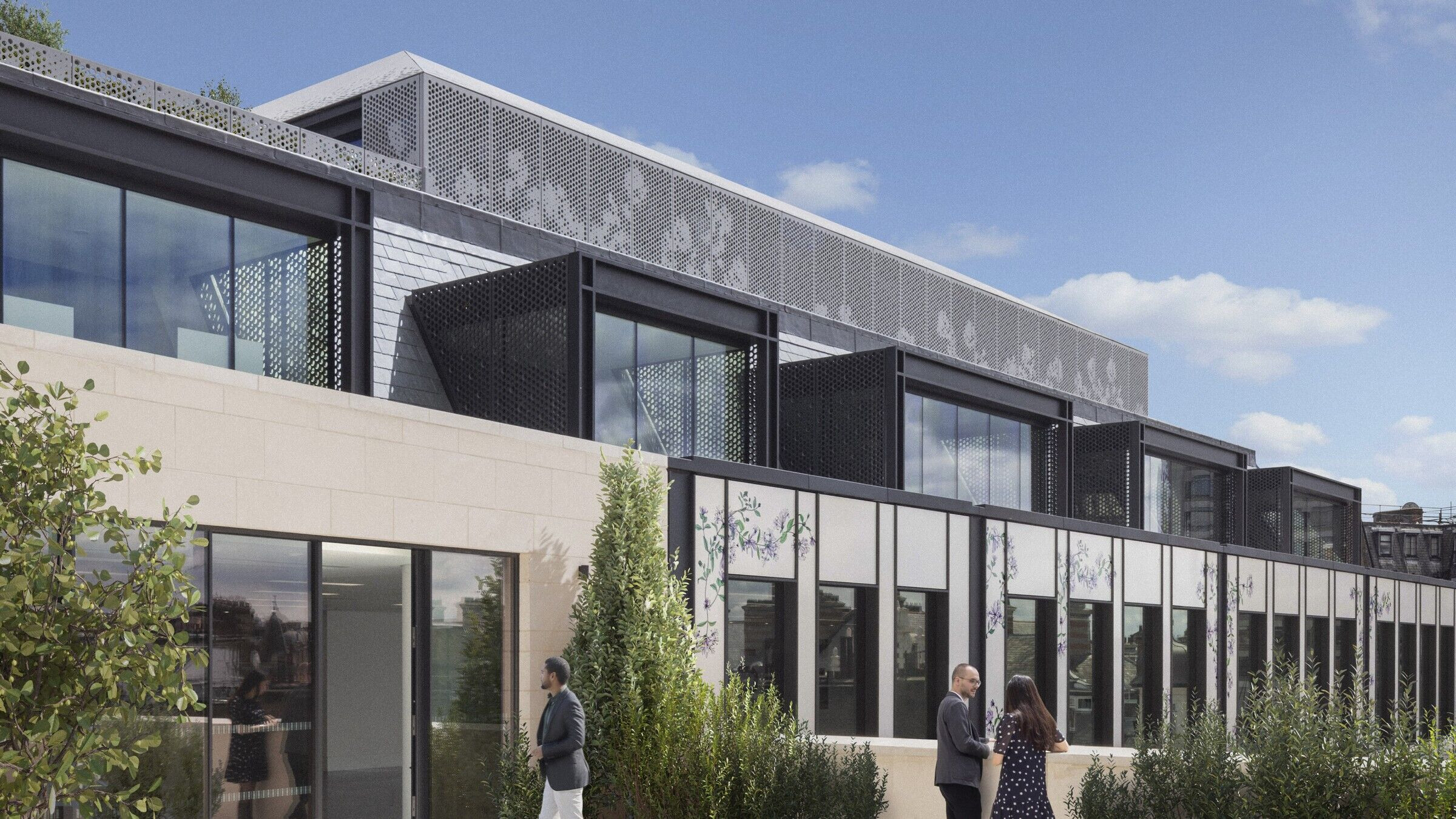
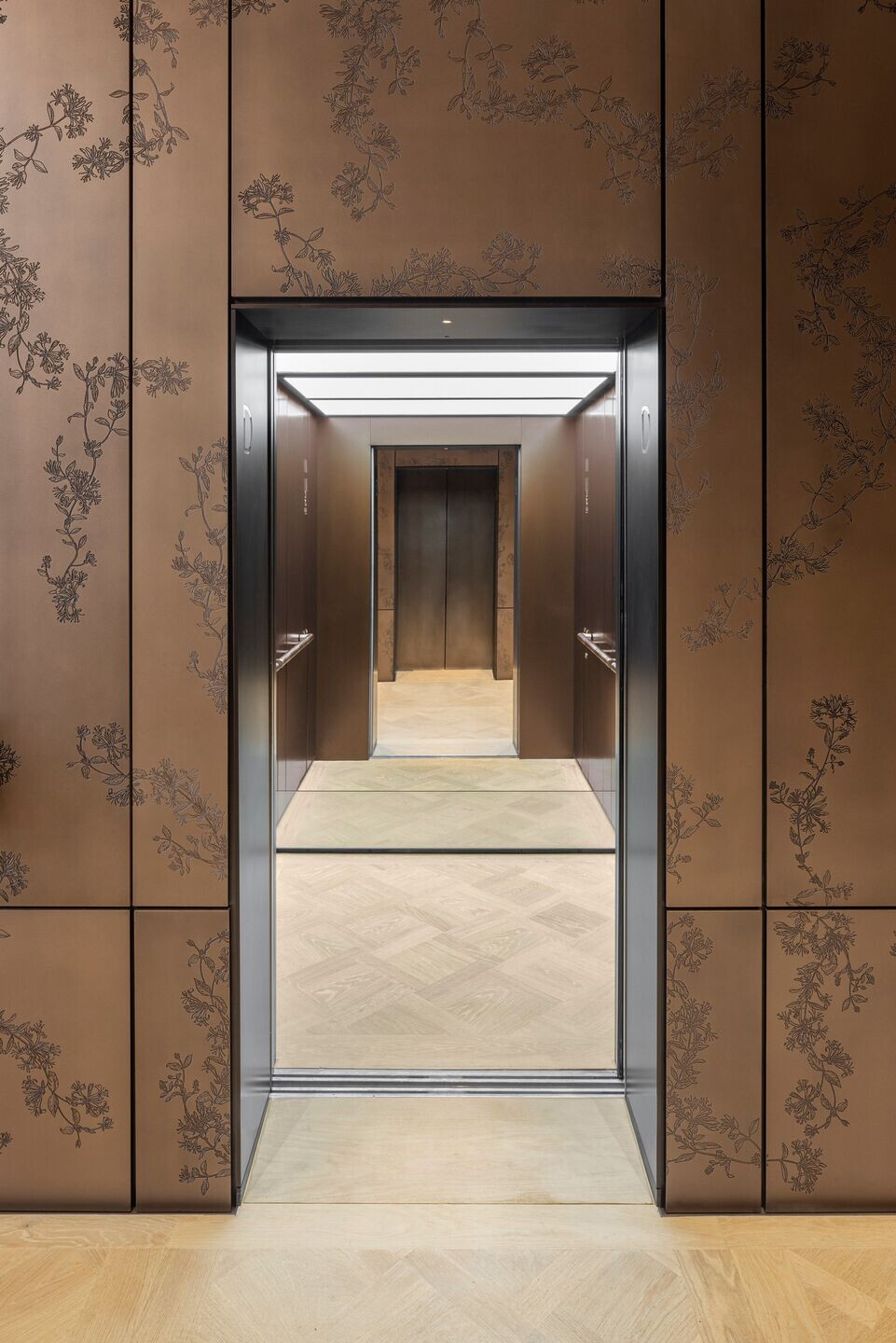
Historic drawings and architectural records have been used to deliver previously unrealised elements of the early designs, including the cupola for No.1 Sloane Street. Originally designed by William Duvall Goodwin in 1903, the construction of the cupola now marks the realisation of these plans after 120 years. The lost half of a building on Brompton Road has also been restored, thereby creating 300-metre run of Edwardian gables which has been lost for decades.
Recognising the importance of the estate to Londoners and international visitors, the entire public realm has also been upgraded with a new step-free entrance to the Knightsbridge Underground in a new location and a wider pavement to improve pedestrian access and navigation.
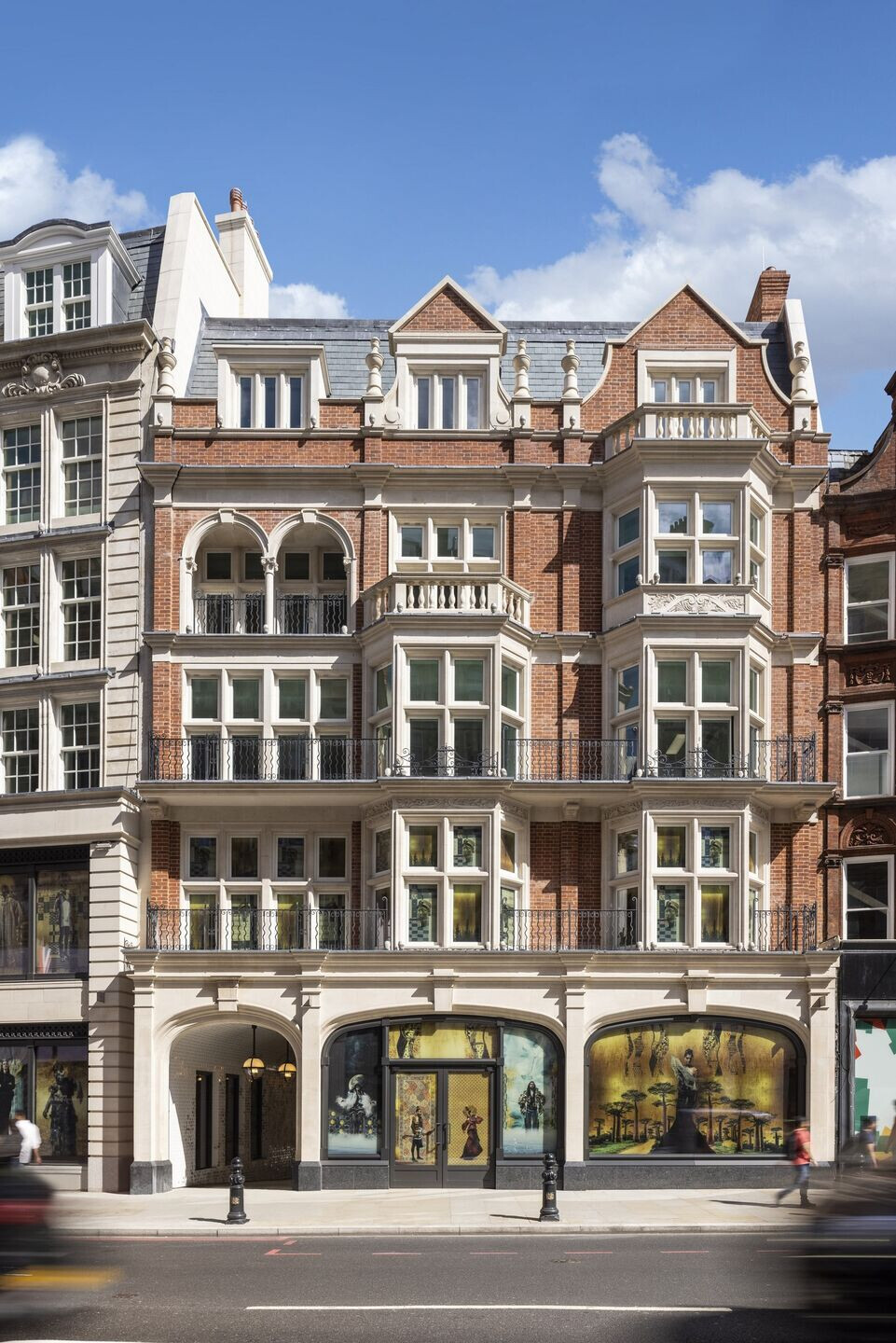
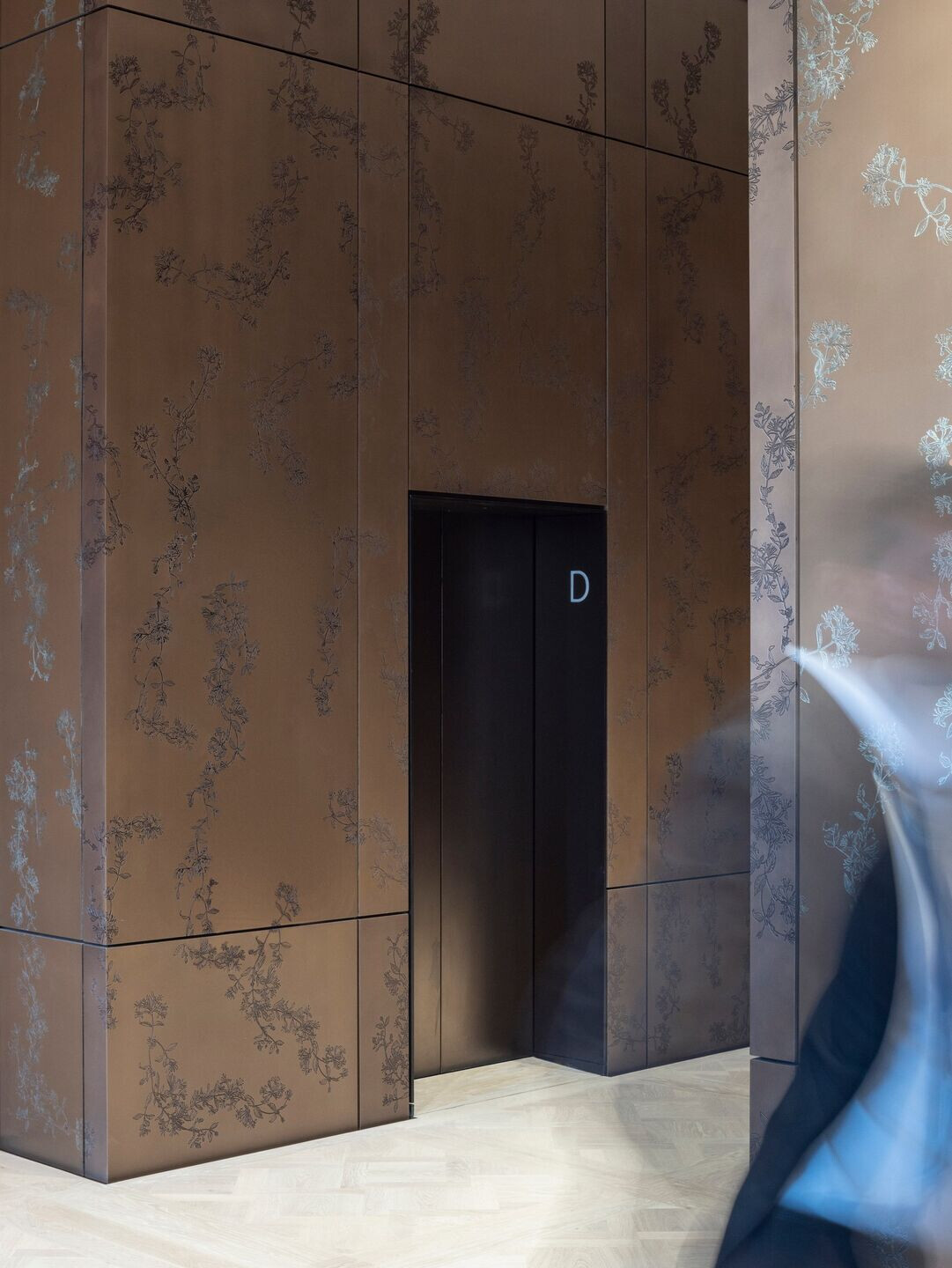
The redevelopment of The Knightsbridge Estate provided the opportunity to improve the heat extraction from the underground line, allowing for increased train frequency to Heathrow and futureproofing the Piccadilly Line.
The original Knightsbridge underground station building in Hoopers Court, designed by Leslie Green in the early 1900s, is once again used as a station entrance. Working with London Underground, Fletcher Priest reactivated the historic lift shafts enabling a new step-free access to the station.
The redesigned Hooper’s Court pays homage to the original Knightsbridge Station with its restored faience oxblood facade.
The recurring floral honeysuckle motif of the passageway and the new workspace building above, One Hooper’s Court, has been inspired by the local botanist John Hooper who laid out this route in the late 1700s.
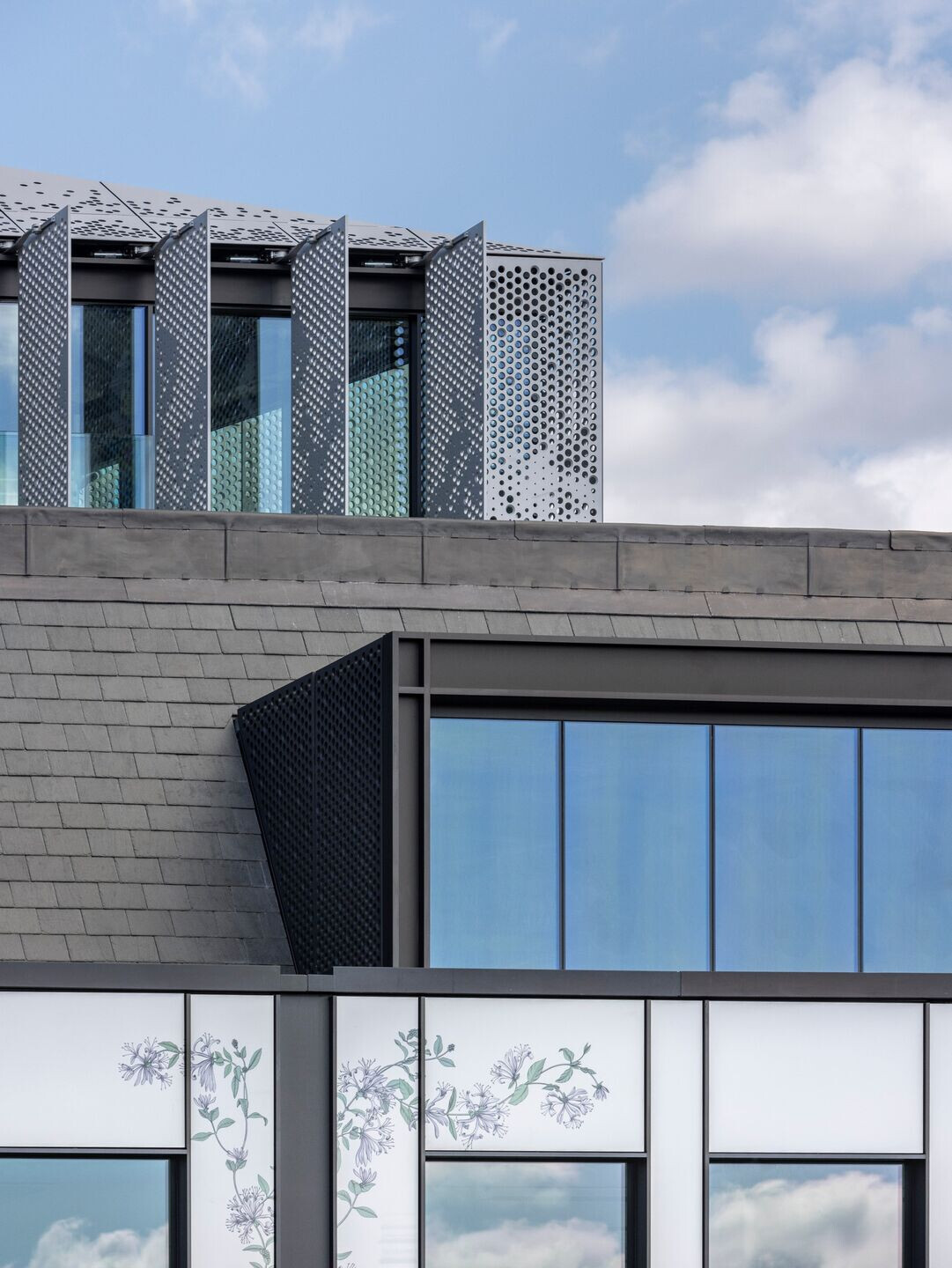
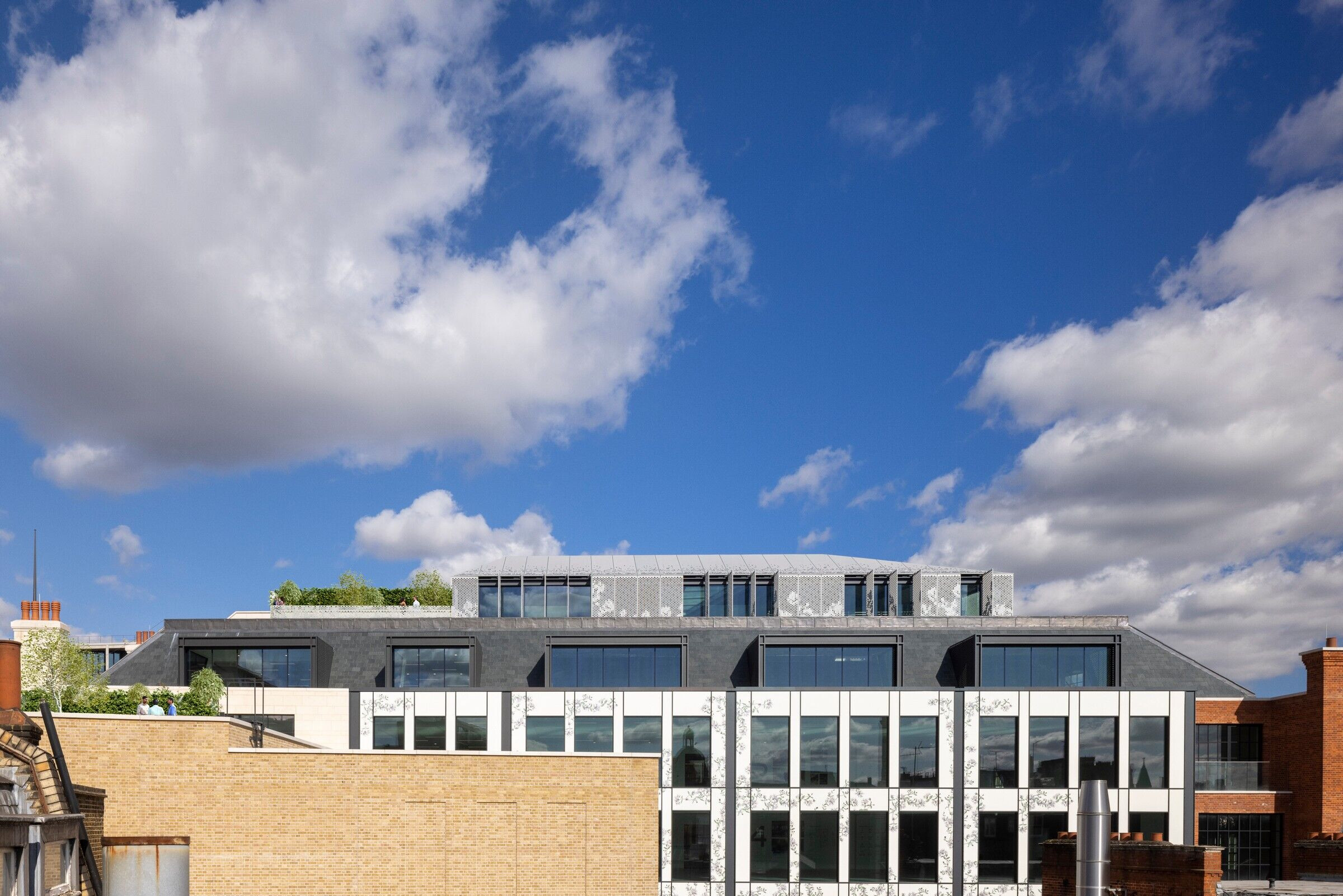
The design narrative continues to the brand-new rooftop restaurant above, with the motif recurring in the form of a perforated metal structure wrapped around the restaurant. The fully openable panels allow light to filter into the dining space, whilst directing views over the rooftops of Knightsbridge.
The 33 luxury build-to-rent apartments – named Knightsbridge Gardens, have been designed by Fletcher Priest with interiors by Taylor Howes.Built around a tranquil open courtyard garden, they offer a unique living experience in the heart of one of London's most sought-after areas.
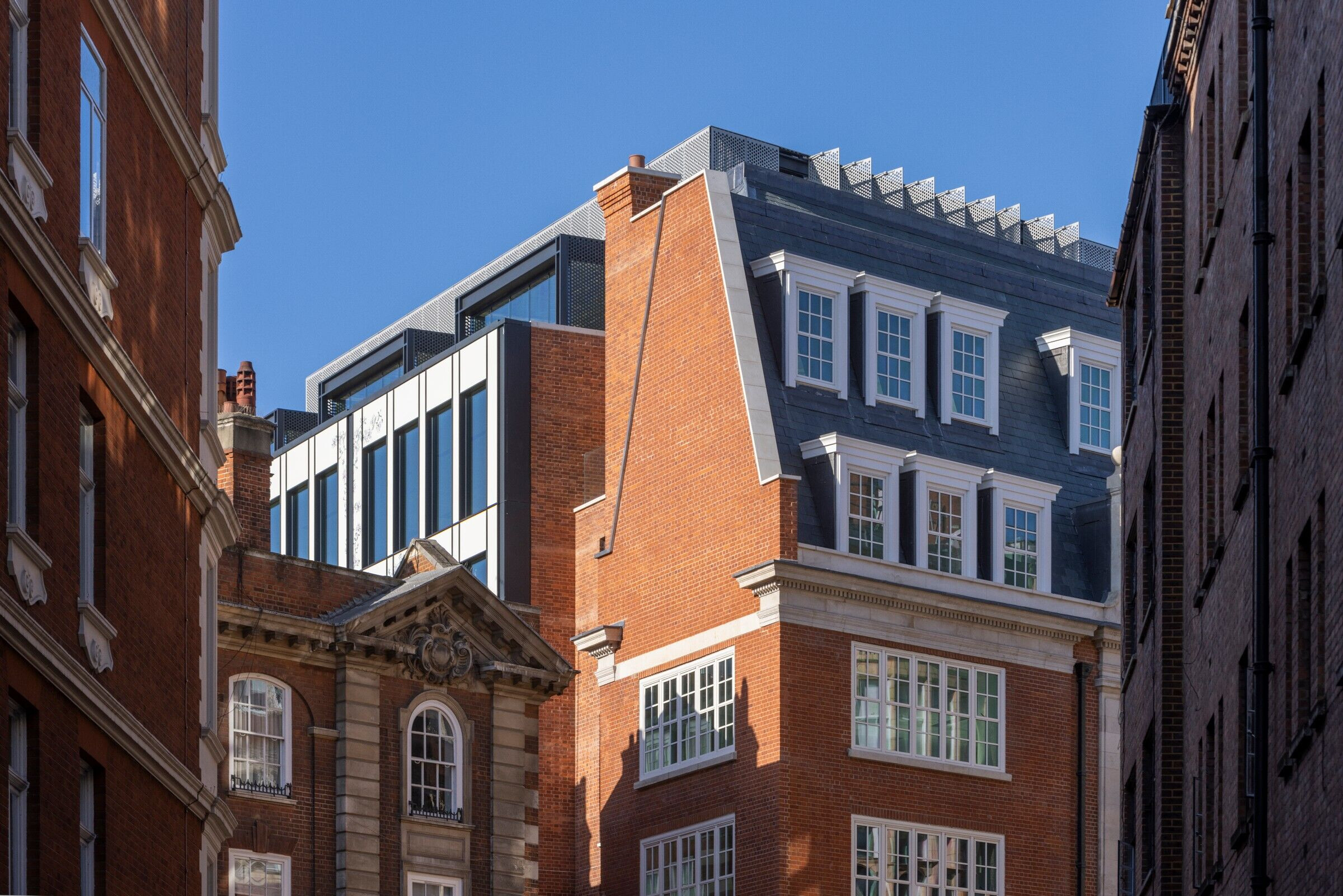
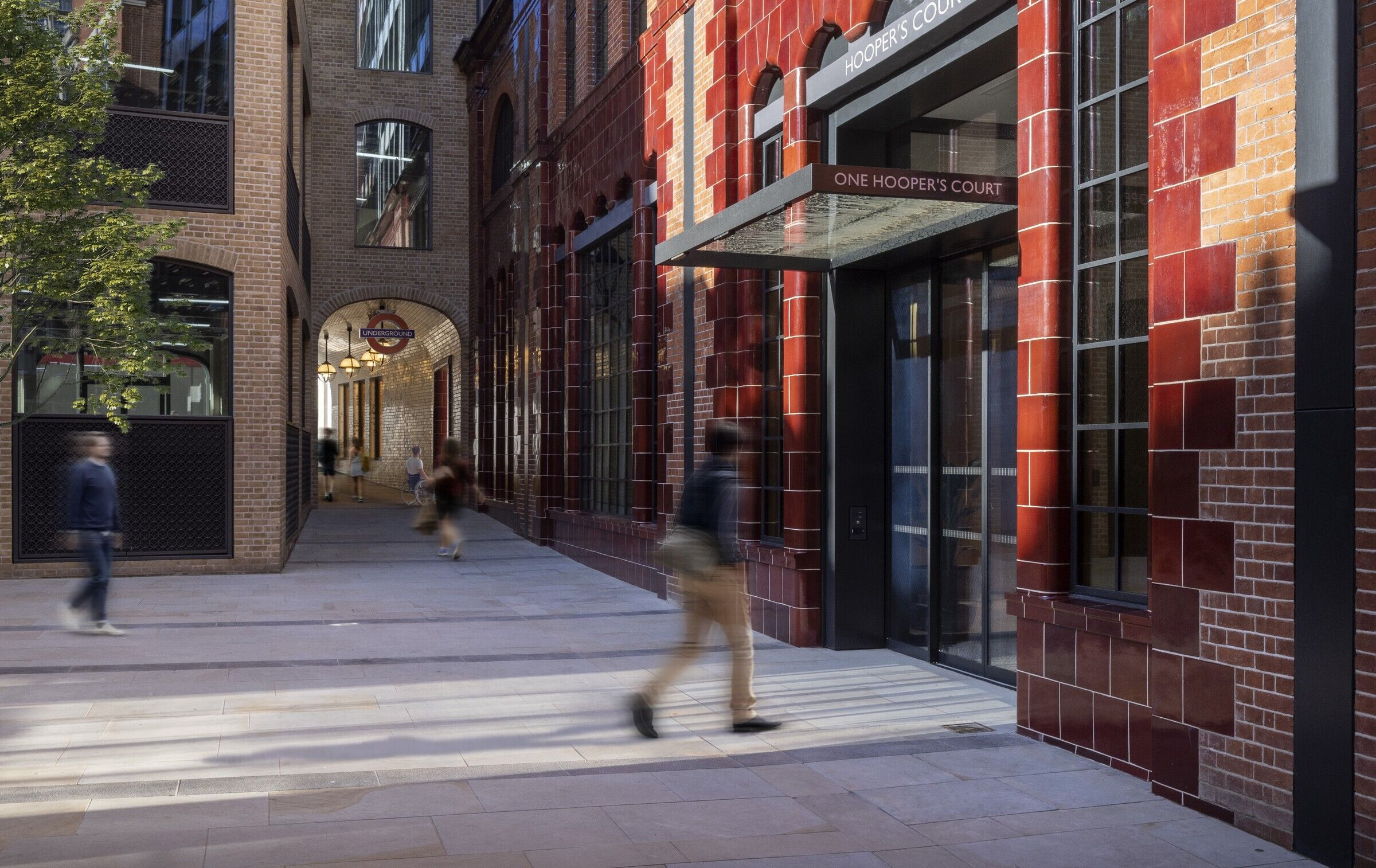
Pero Maticevic, Partner at Fletcher Priest Architects, said:
“The nine buildings that form this site are part of the remarkable heritage of the Knightsbridge Estate extending all the way to Harrods. The buildings we restored have been a key characteristic of the Knightsbridge area for a century.
We improved the public realm across The Knightsbridge Estate with widened pavements, new Hooper’s Court pedestrian space, improved access to Knightsbridge tube station, a new street-level café and a rooftop restaurant.
By reimagining the interiors of the buildings, whilst keeping the alignment with the precious facades, we have created a collection of decidedly individual homes, truly evolved from the site’s rich history.
We carefully maintained the individual buildings’ identities to form a communal courtyard at a heart of the city block. Raised to second floor level, this tranquil space is a world apart from the busy city outside.”
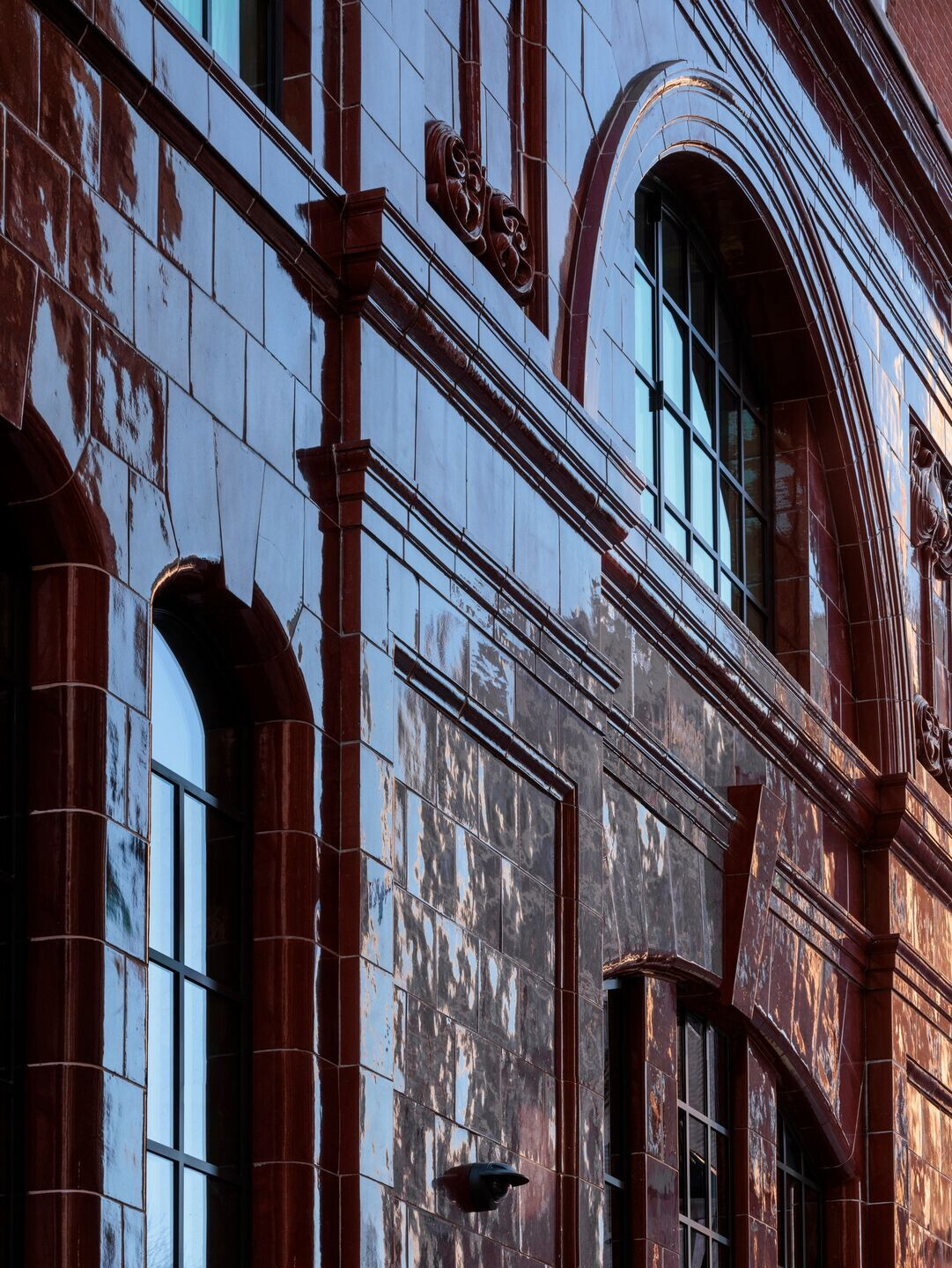
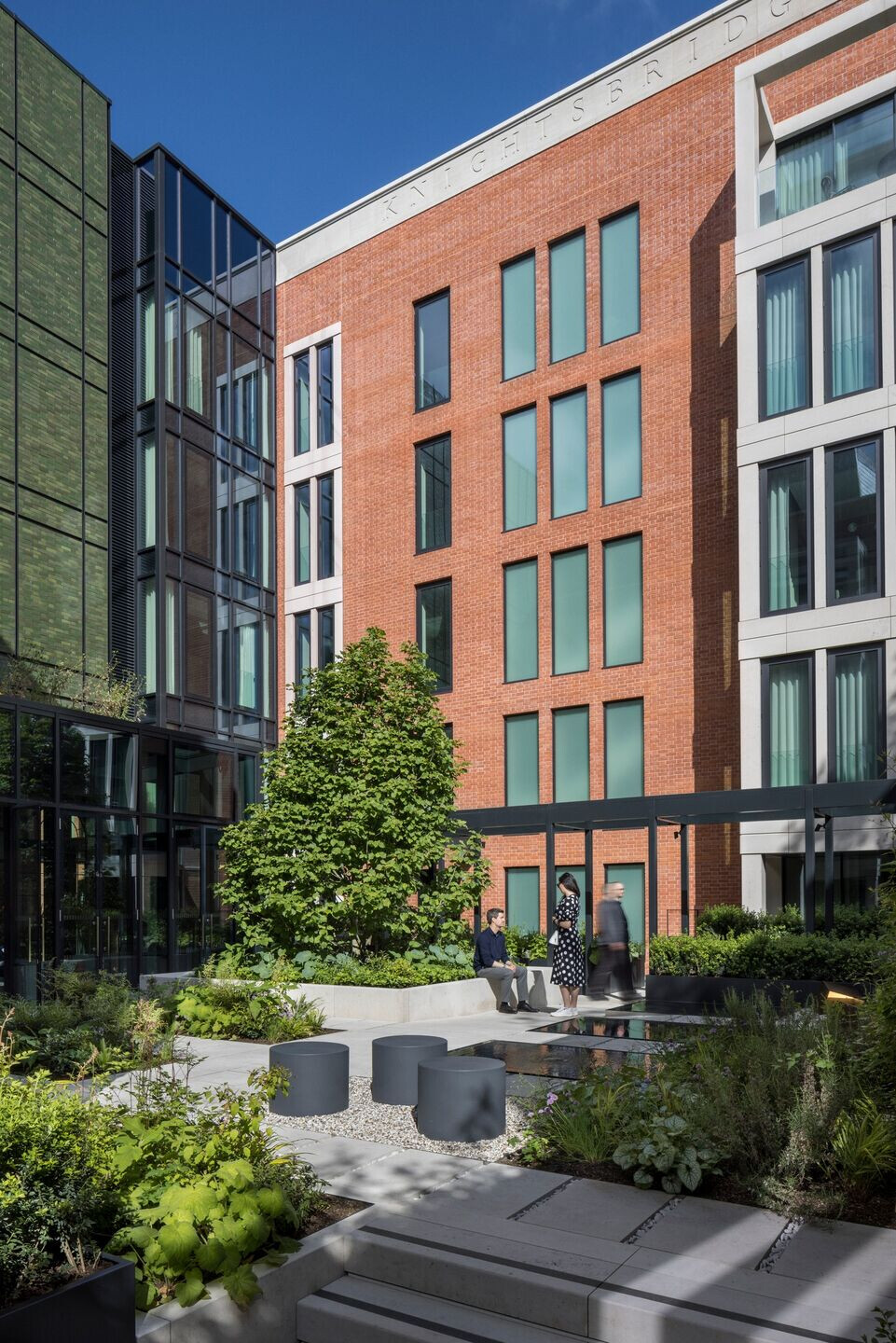
Jonathan Shelton, MDand Head of Real Estate for Europe at The Olayan Group, said:
“Much of our work on The Knightsbridge Estate, from improvements to the public realm to careful building restoration, has sought to add value to the existing community of residents and businesses. Making a thoughtful, long-lasting contribution to the neighbourhood was critical to The Olayan Group and Fletcher Priest have delivered onthatvision with their own design philosophy, routed in Knightsbridge’s rich heritage and with intelligence and sensitivity.“
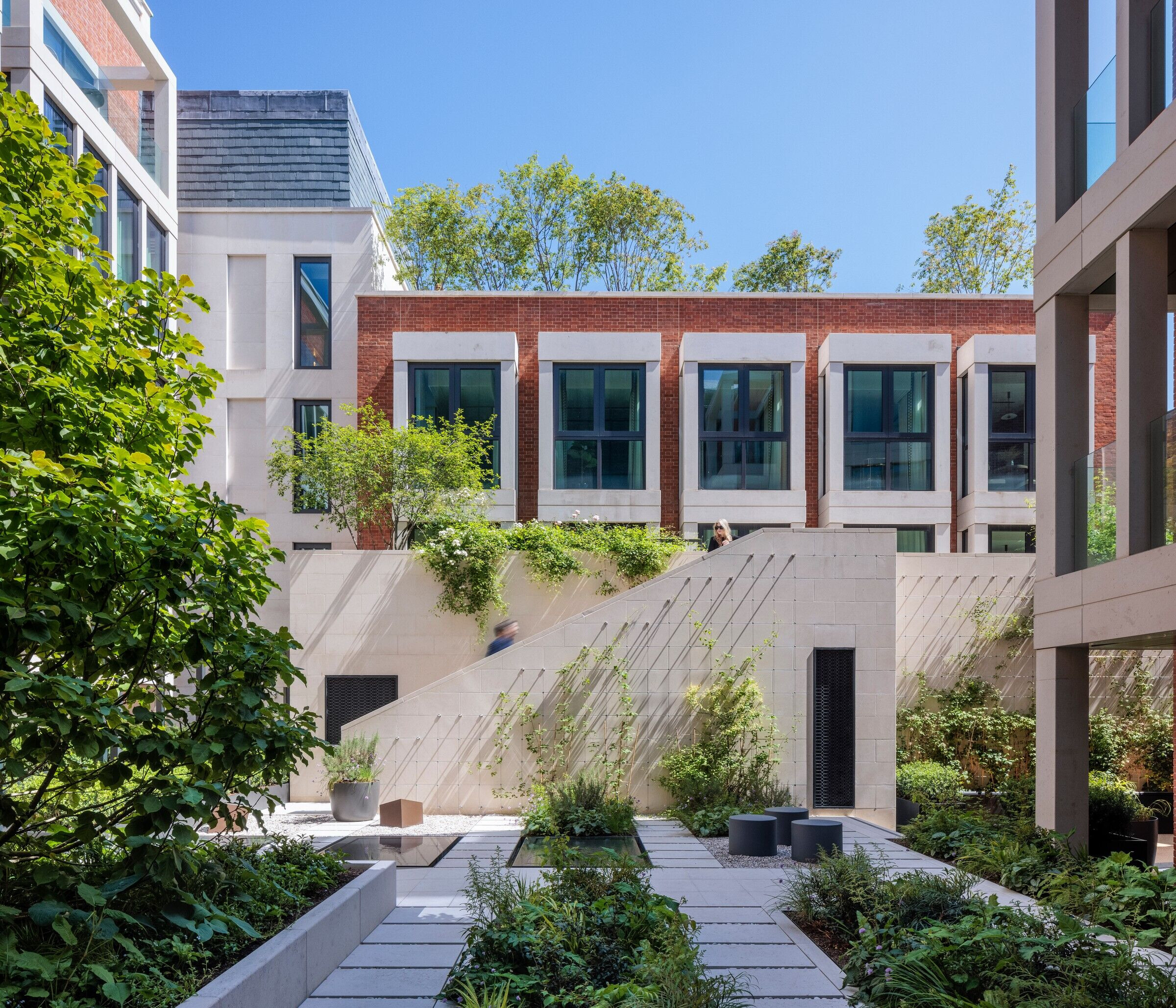
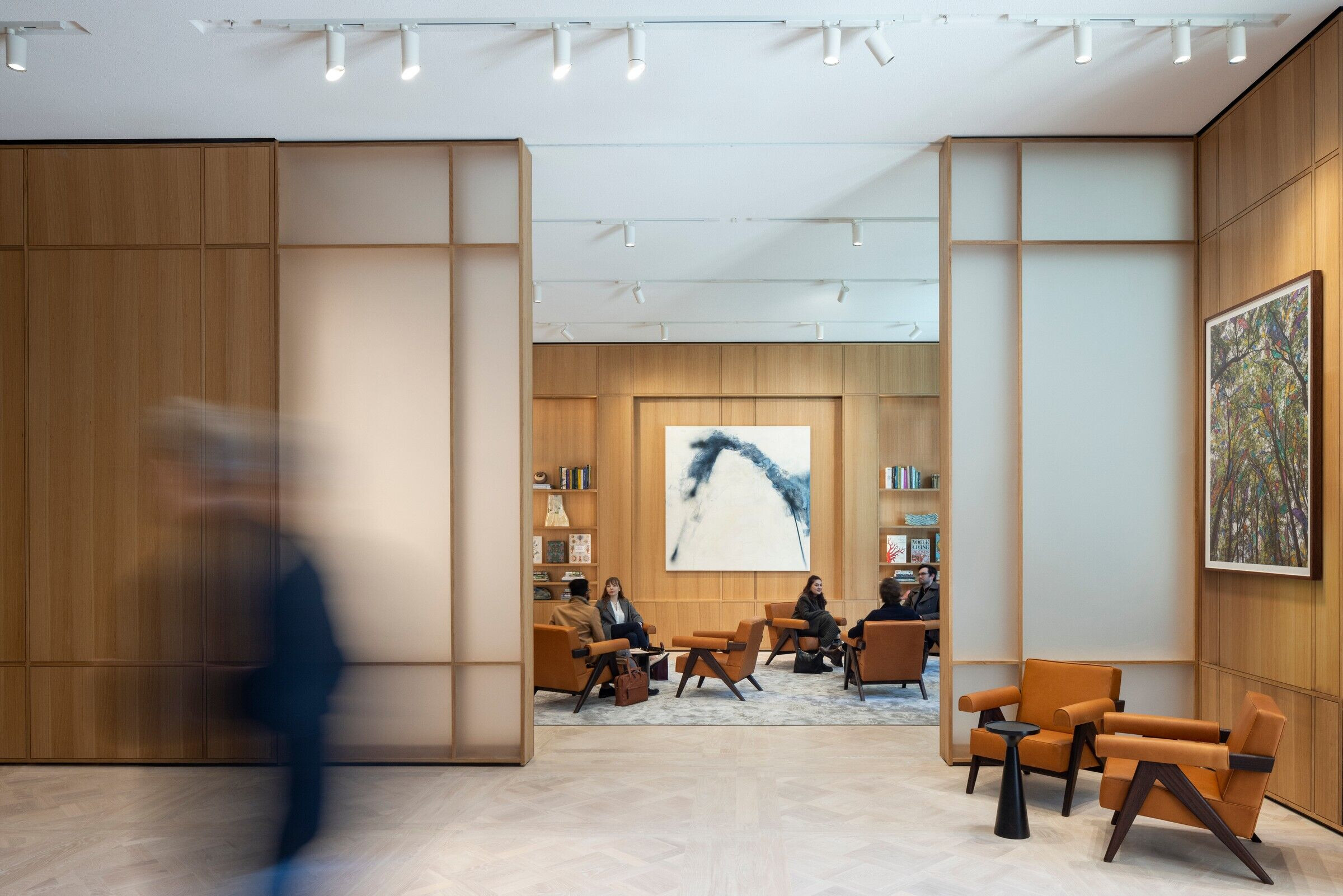
Team:
Architect: Fletcher Priest Architects
Photography: Dirk Lindner
