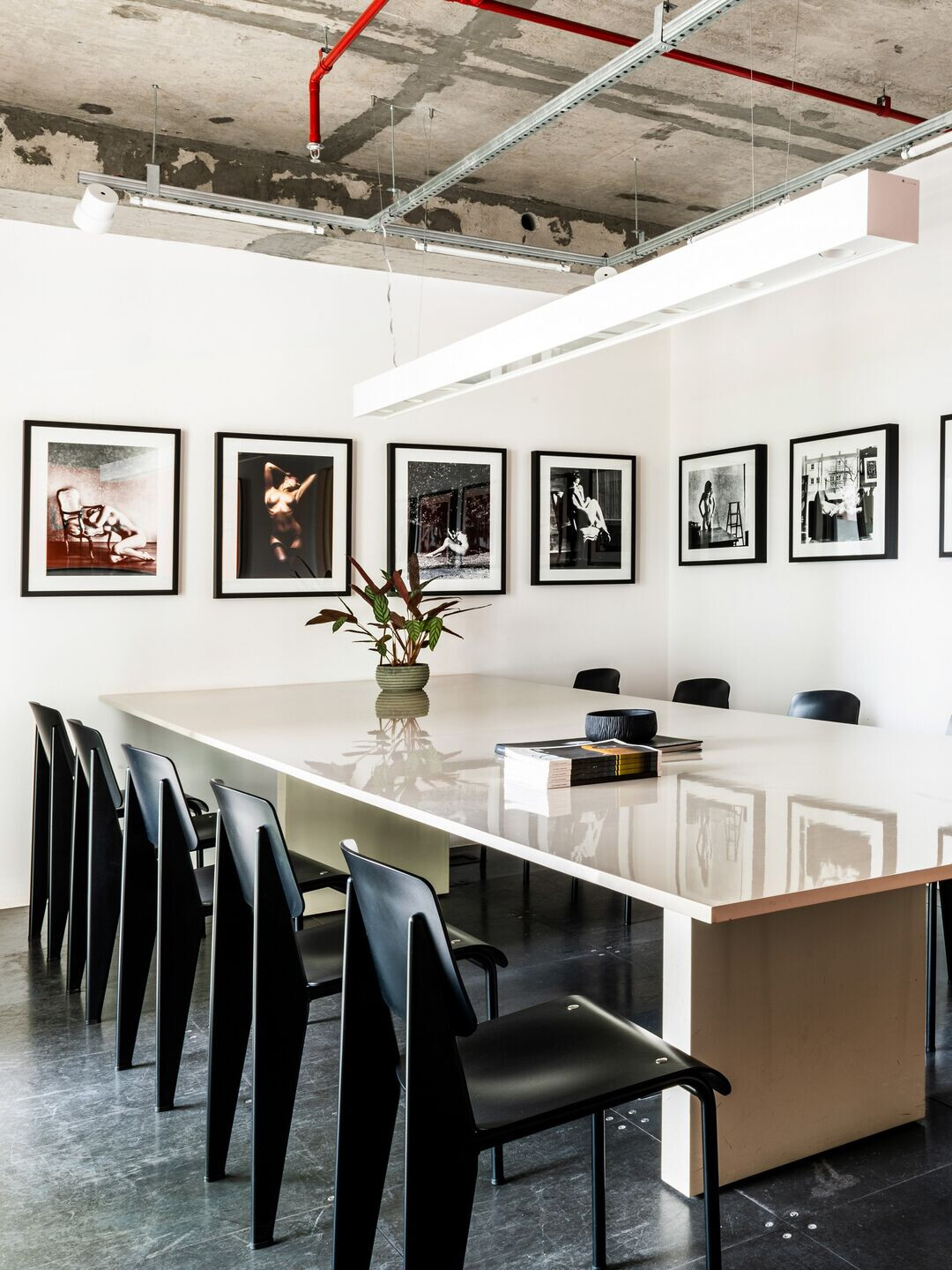1. Complete square footage of the property, specifying the built area and total area, in the case of houses. Size of each room: kitchen, living room, home theater, home office, bedrooms, bathrooms, toilets, etc.
Top Magazine's headquarters occupies the entire floor of a corporate building in the Itaim neighborhood. The 380m² includes a newsroom, two meeting rooms, two receptions, finance, logistics and pantry rooms, a training room and a board room, as well as a photography studio set up to create the photos that will be on the covers of the editions.
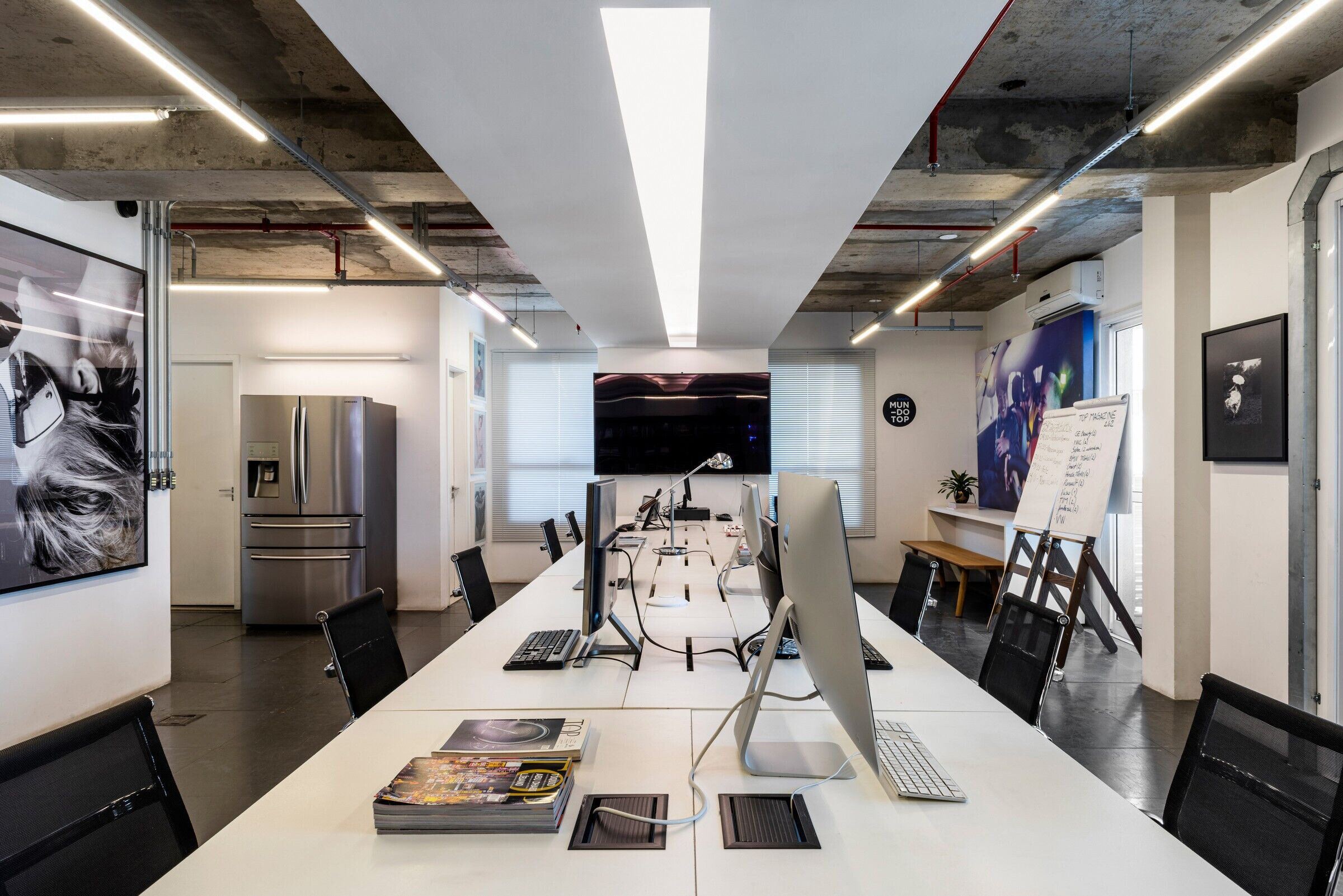
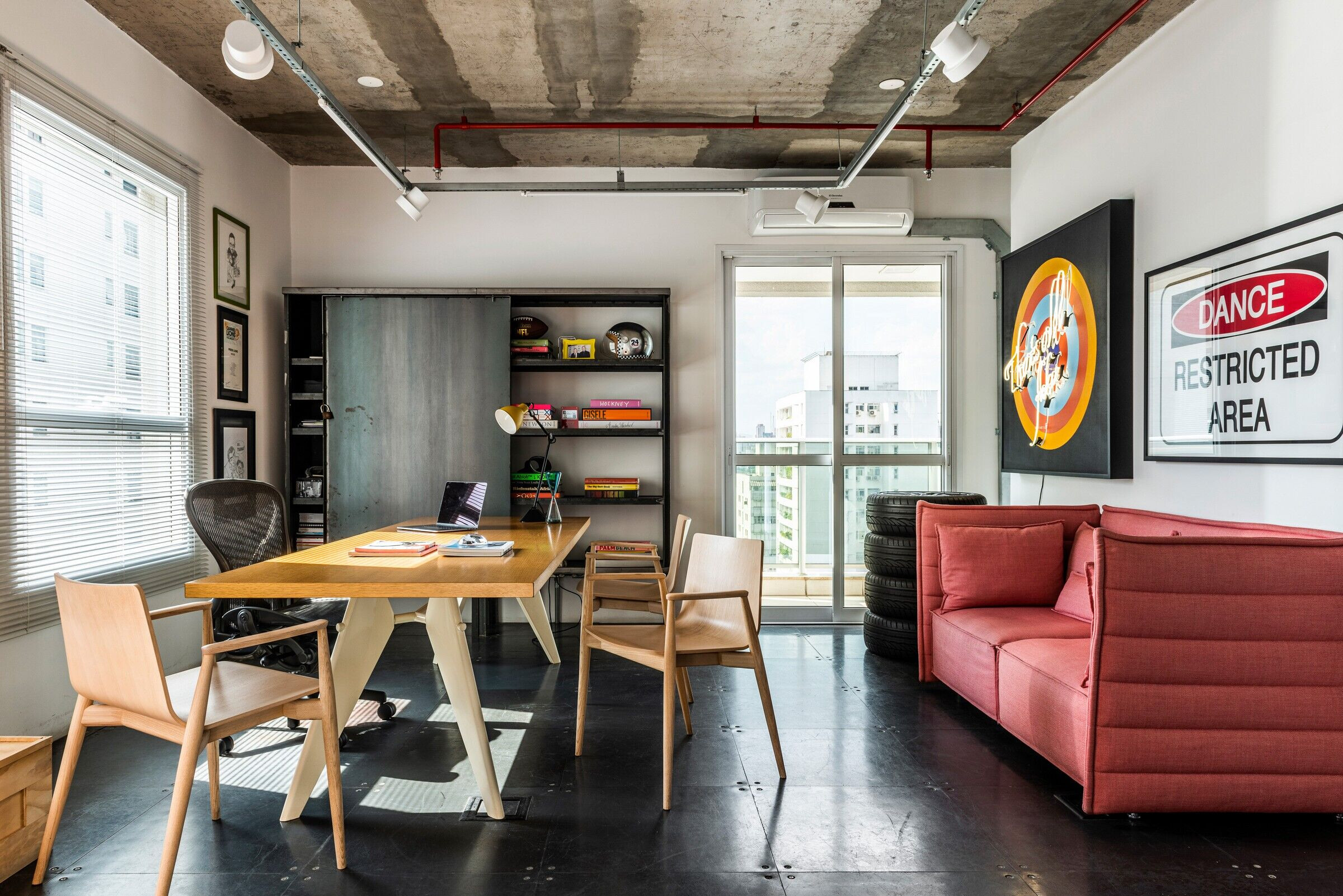
2. Owner/family profile (information provided in your office briefing at the time of project development). What were the owner's requests and expectations for the project and how were they met?
This is a project developed for the writing of a behavior, tourism, design and lifestyle magazine. The project's premise was a contemporary language that communicated with the magazine's reader.
3. Is it construction, renovation or interior design renovation? If it was a renovation, what was the internal distribution of the property like afterwards? Was it necessary to change electrical, hydraulic material, etc.? Specify the details and reasons.
It was a renovation from scratch. The building was new and the rooms were as delivered by the construction company. The first step in the work was to unify the 10 rooms that occupied the entire standard floor. Some bathrooms were excluded and two accesses were preserved: the first that gives access to the reception and the second that gives direct access to the training room.
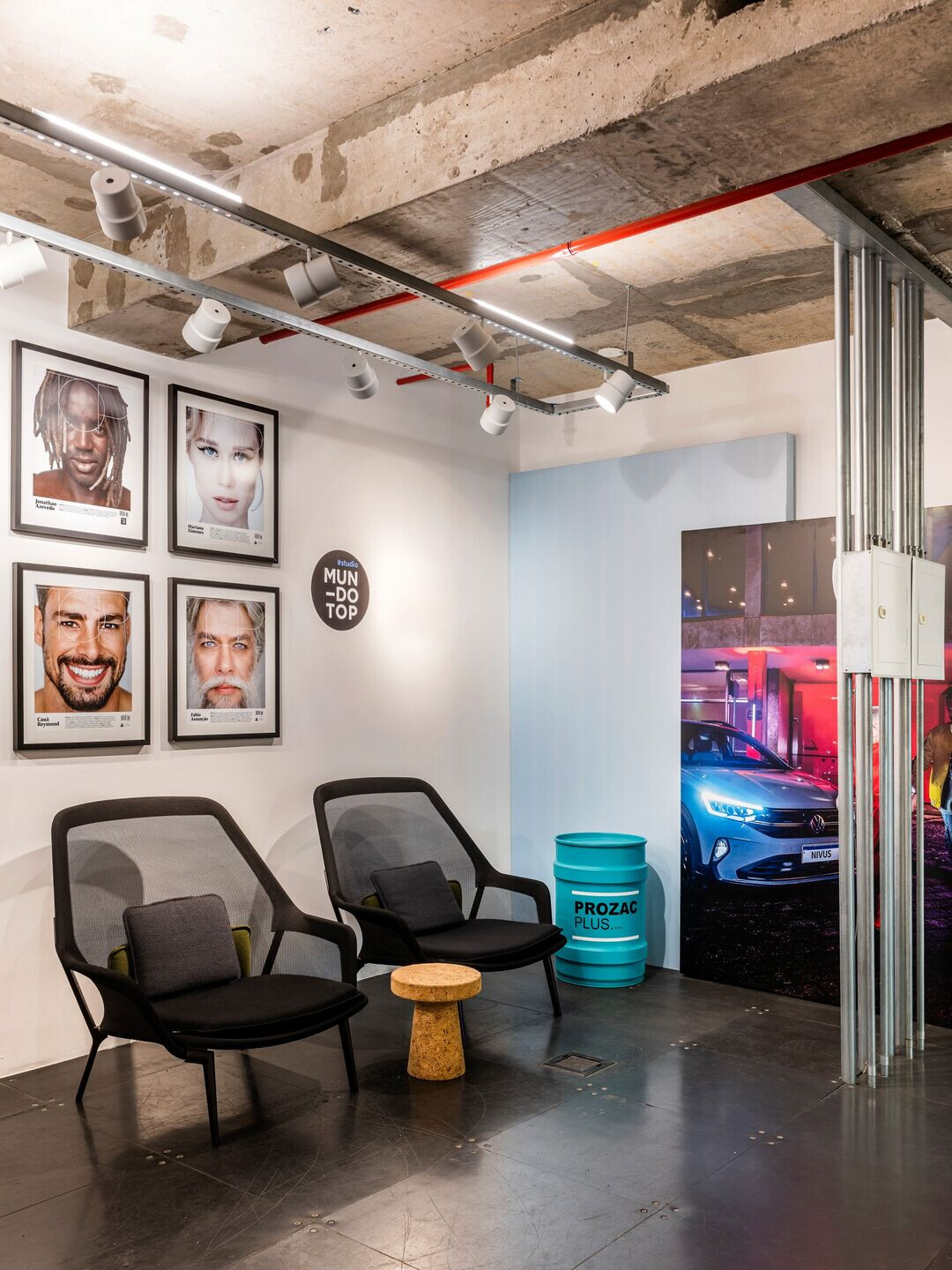
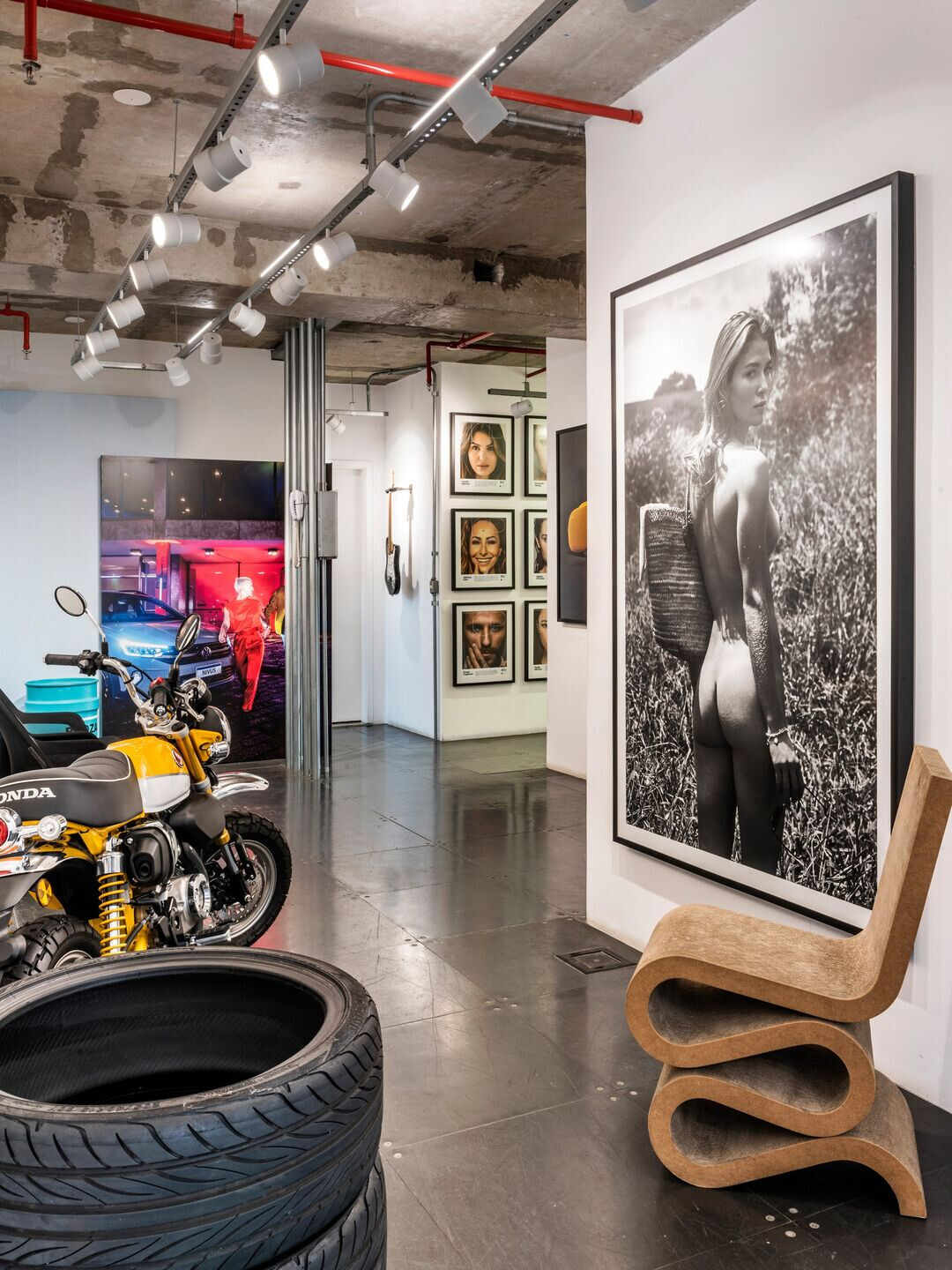
4. What is the inspiration and conception of the project?
The project concept came from the magazine's language and graphic art. With a simple layout and a simple and direct graphic look for the reader, the project needed to print this same language, based on the elements that are included in the content of the publications. Fashion, photography, cinema, design, exotic tourism, cars, motorcycles and luxury items leave the printed pages and take shape in the interior design. Each environment has a main theme covered, as well as the subjects that fill the content of the publications.
5. Is there a starting point that you consider to be the key to the project?
The starting point was to define the layout to meet the publisher's entire program of rooms and activities. As a starting point, exposed structures such as concrete slabs were explored, and water and sewage pipes, security systems, air-conditioning infrastructure, switchboards, cable trays and conduits through which electrical cabling passes were exposed. The transparency and simplicity of the materials highlight the selection of furniture, works of art and photographs, strategically positioned.

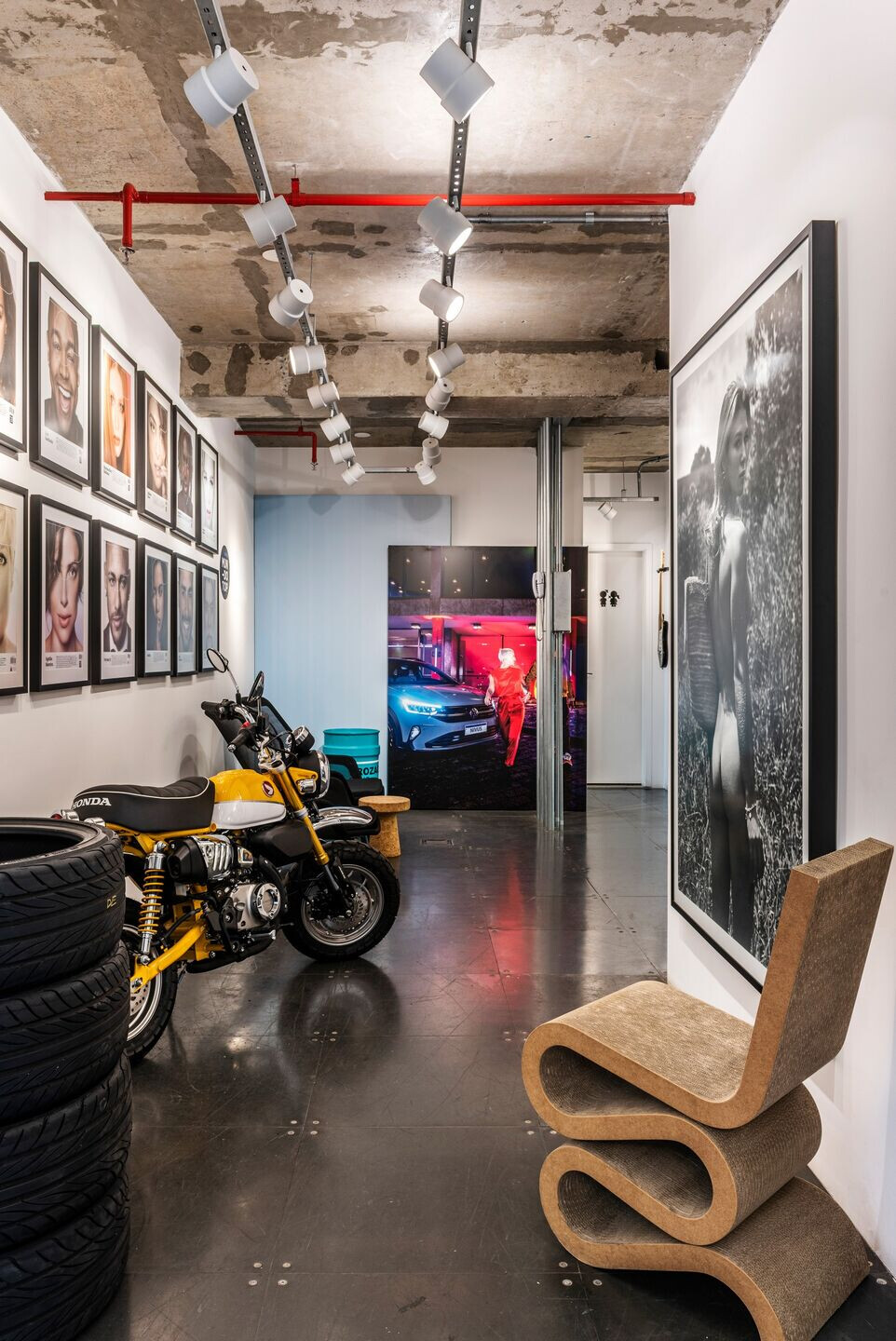
6. Are there any previous features of the property that were maintained because they were special or at the request of the owners?
The raised floor made of metal sheets that covers all electrical and network wiring should also receive some coating. However, the decision was to keep it exactly as it was, assuming the brutality that dialogues with the other apparent structures.
7. What factors were analyzed when choosing covering materials? What materials stand out? Are there any ecological or technological materials that deserve to be detailed? Description of each environment (concept, materials used, etc.).
White is the predominant color in the project, covering walls and details in the lowered ceiling. In this way, all the elements that make up the decoration are highlighted. There is abundant color in the photographs, works of art, and fabrics that cover the furniture. The commercial room allowed the floor to be raised to pass logic and power cabling. The metal plates that cover this elevated structure were maintained, without applying an overlay coating. The objective was to maintain simplicity and contemporaneity through the exposure of the construction elements. The new walls are made of plasterboard, with acoustic insulation. And the lighting is scenic in some points, fed by exposed cable trays that run throughout the ceiling.
8. Is there any special object or accessory that deserves to be highlighted, for example, as something ordered abroad or as a collectible?
The highlight is the immense collection of photographs from the most renowned Brazilian photographers.
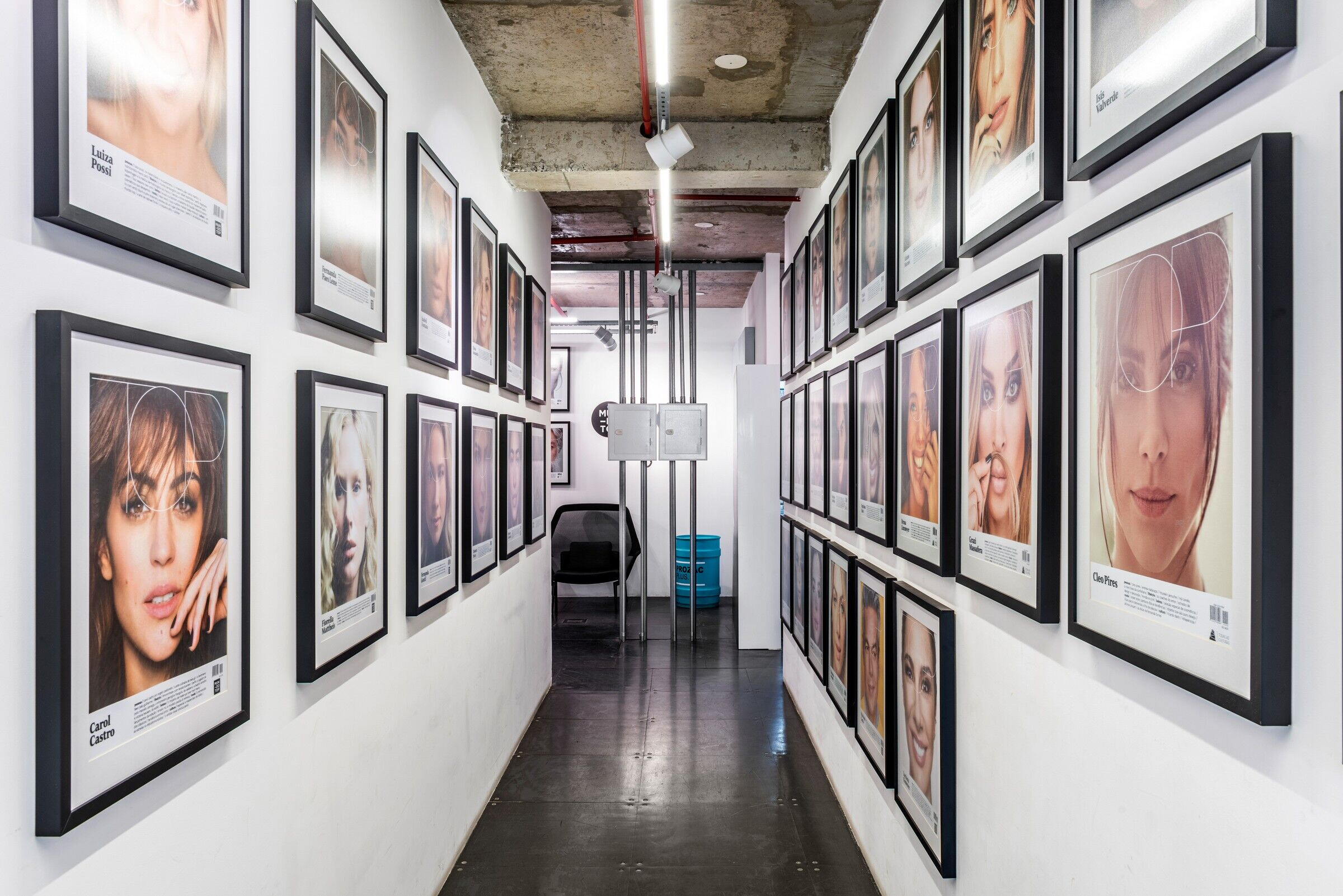
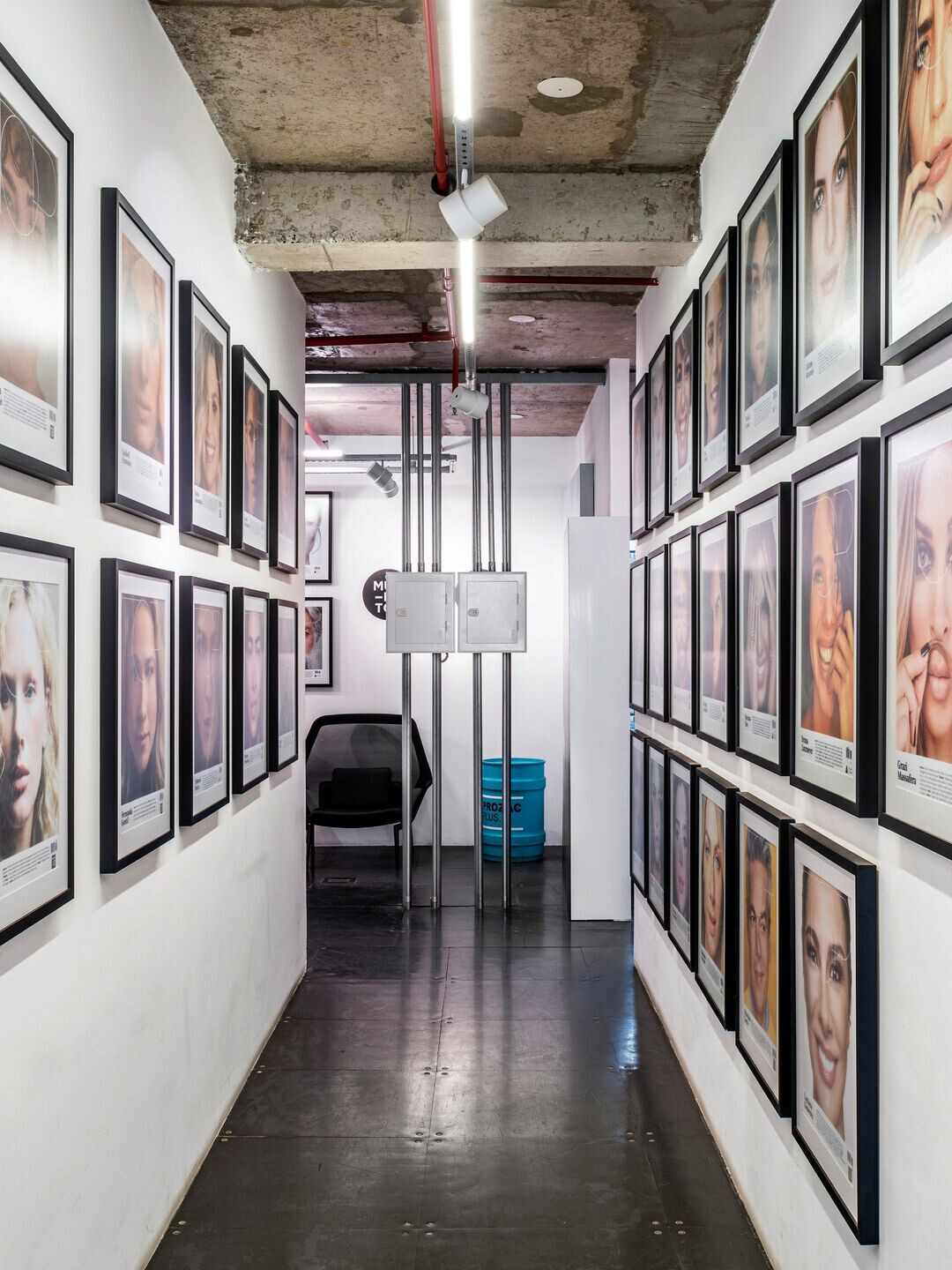
Team:
Architect: Ricardo Abreu Arquitetos
Photography: Renato Navarro
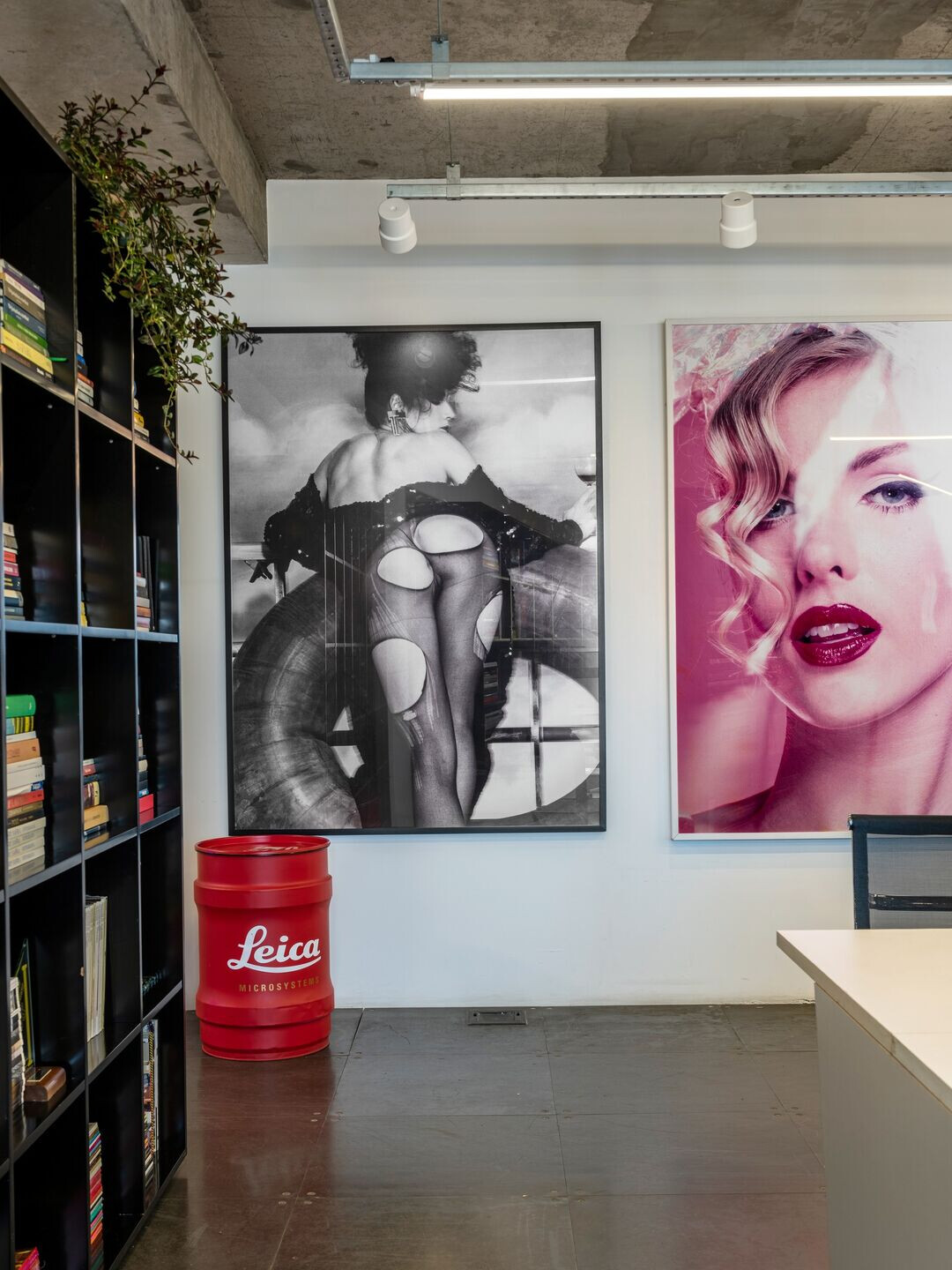
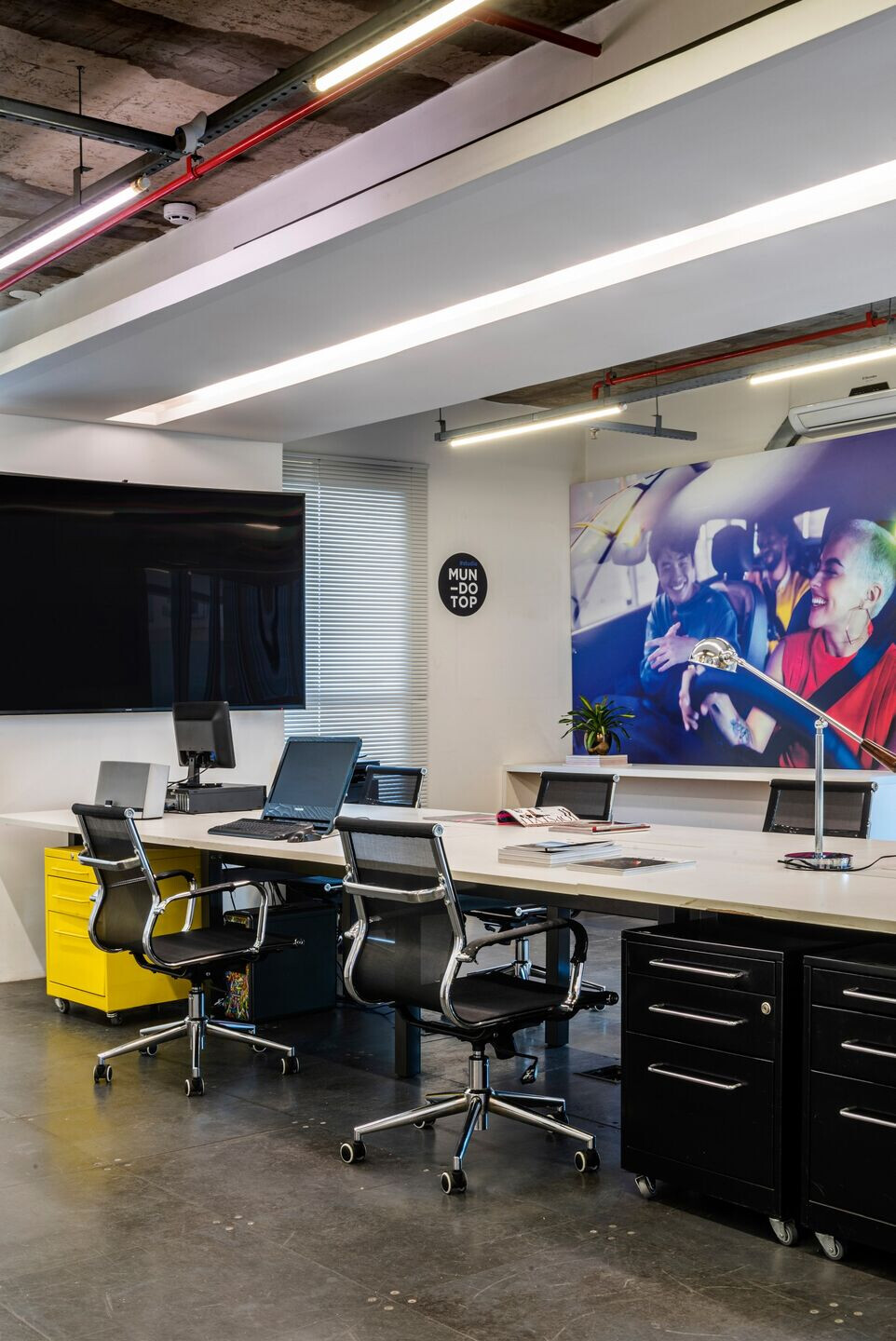
Material Used:
MiCasa, Wallamps, LG
