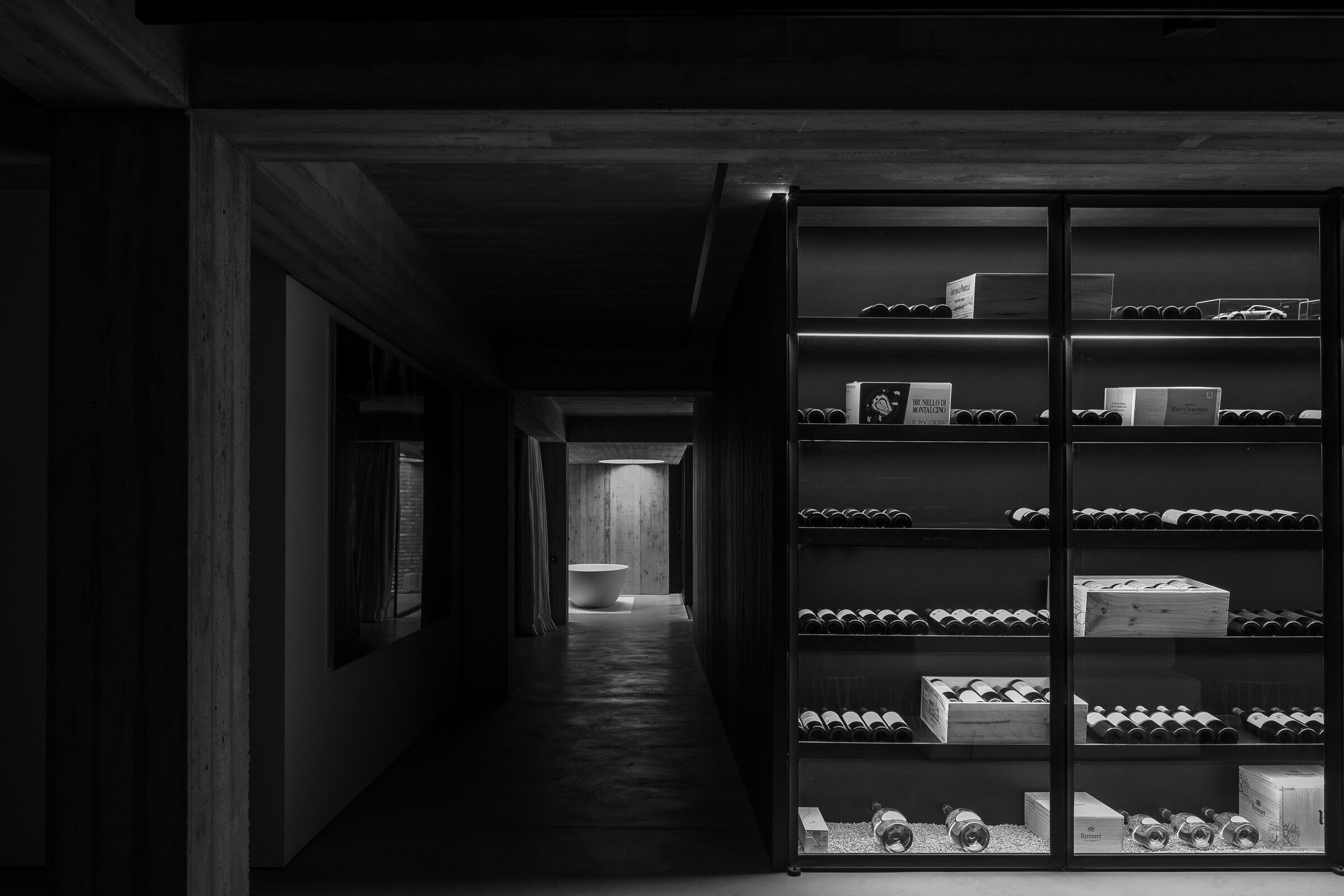Two strategically positioned patios draw light and air into both levels of this terraced building, closed on three sides, formerly a knitwear workshop. The thin steel roof structure which spans the entire 18 by 18 meters building and supports the shed roof was entirely renovated and was slightly adjusted to meet the new requirements. The day areas are housed under this remarkably light (in more than one meaning) roof. The workshop boasted a very solid concrete structure, made up of beams, supports and a massive concrete floorplate to support all 120 machines. For us it was obvious to arrange the more intimate night area beneath it.
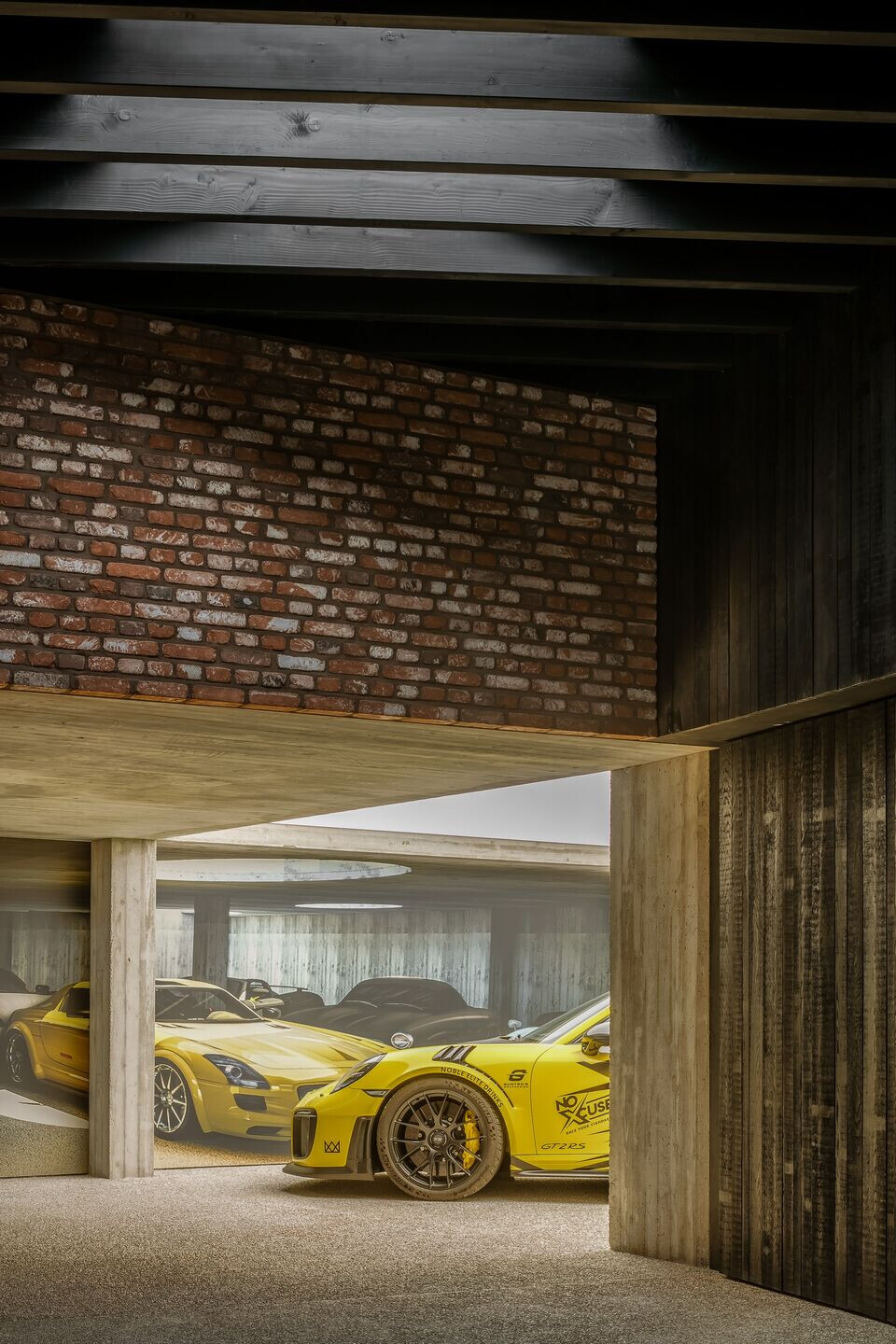
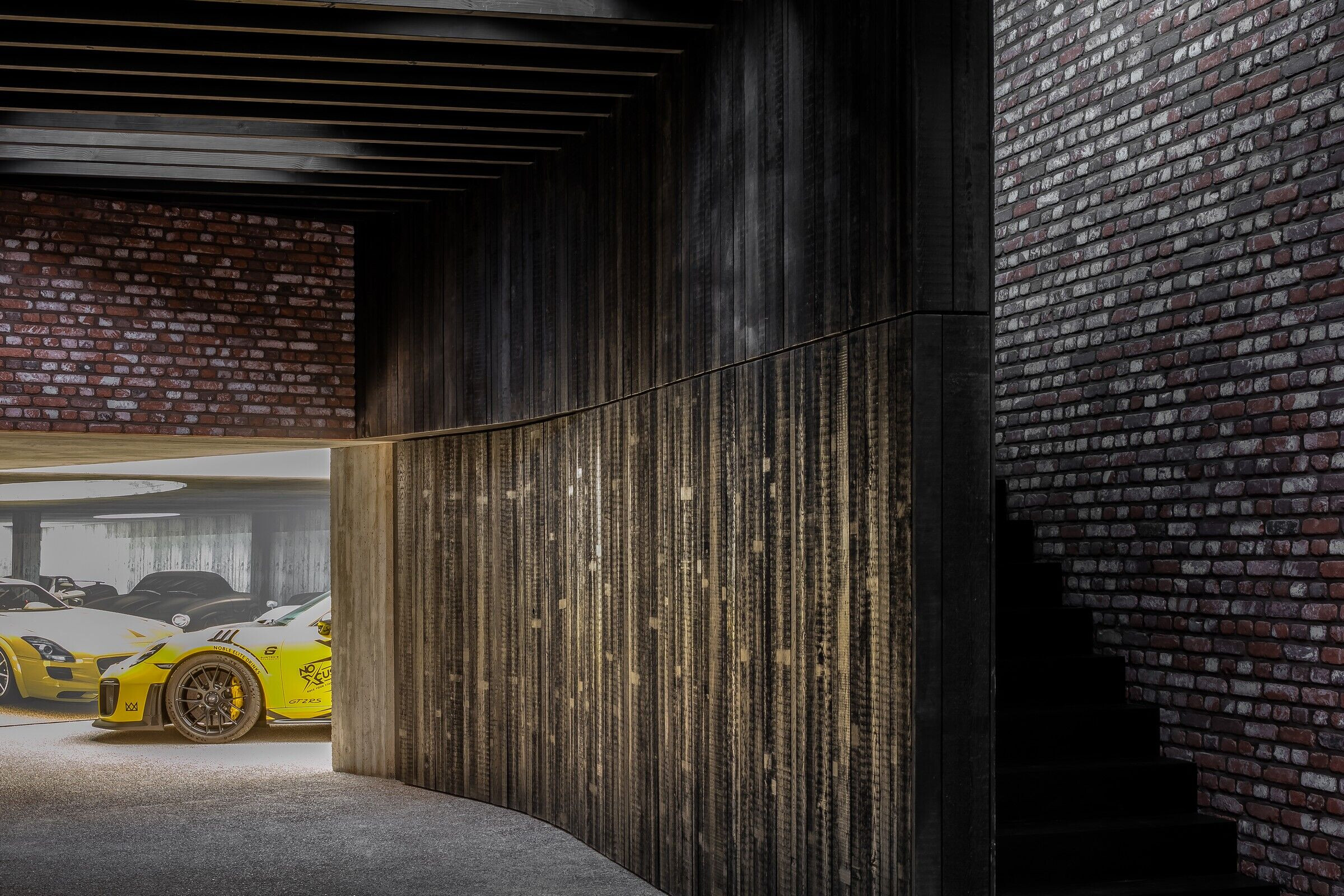
Three of the roof’s secondary structures were cut to open up the terrace. Where one of the main structures goes through the smaller of the two patios, it was insulated and equipped with a mirror-finish shell so as not to hamper circulation from indoors to outside. The roof itself was entirely renovated and now meets the most stringent insulation requirements. It was left open where the two patios are now situated. The patios really bring the building to life and the light, acting as a sundial, penetrates the building as far as the night area.
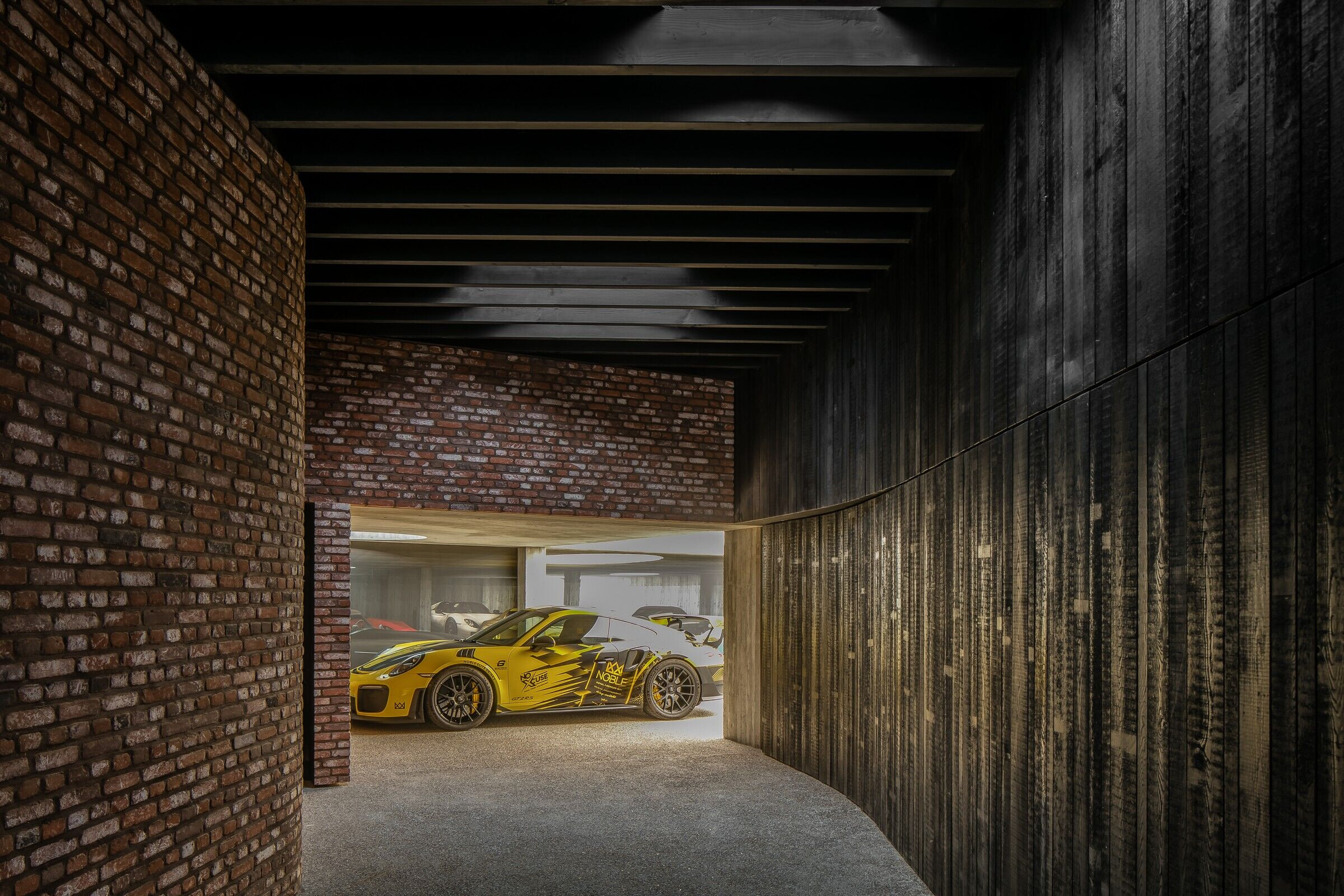
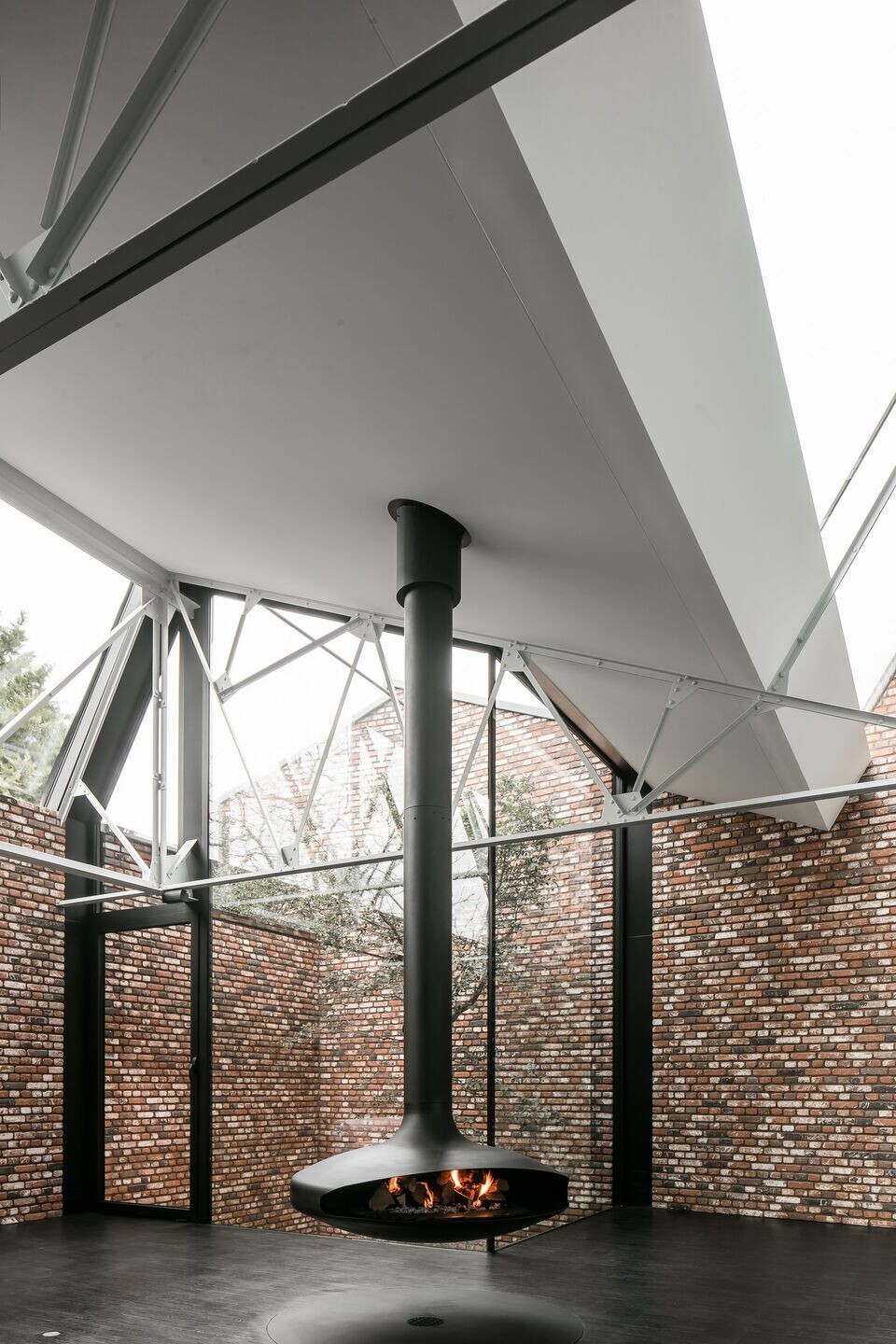
The day area comprises a big black box which houses a home cinema, part of the kitchen as well as storage and technical areas. With the exception of the beam-shaped volume for the kitchen, all the rest is one open, flexiblespace. The glass wall between the living area and the biggest patio can be fully opened, thus having the black wooden floor seamlessly connect indoors and outdoors, thereby integrating the terrace in the living area.
In the night area, the master bedroom and bathroom, the guest room and the car display area all border a patio. The dressing, the technical area and the man cave may not require natural light, but they do share the same materials and finishing as the rest of the night area, and thus bathe in the same warm atmosphere.
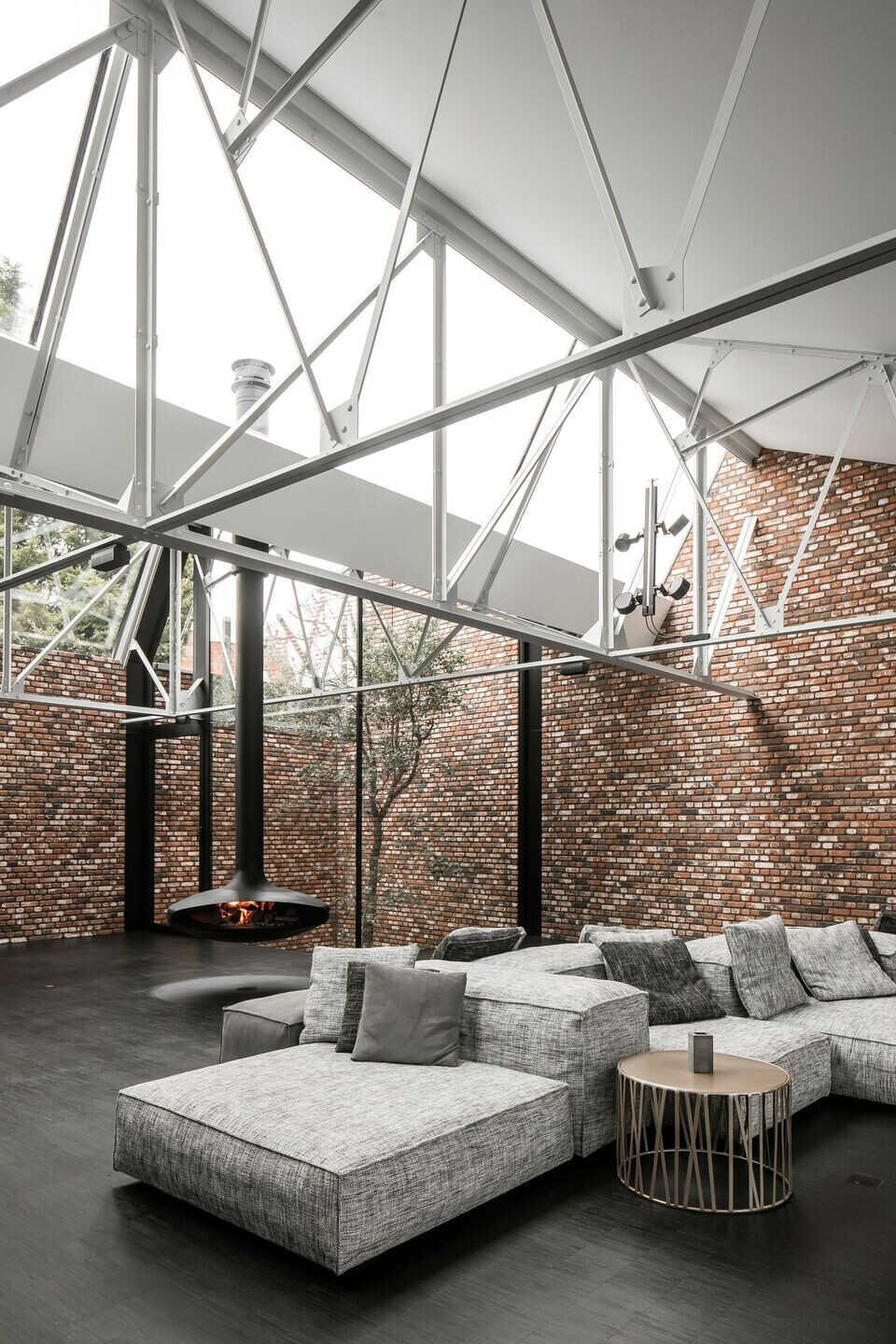
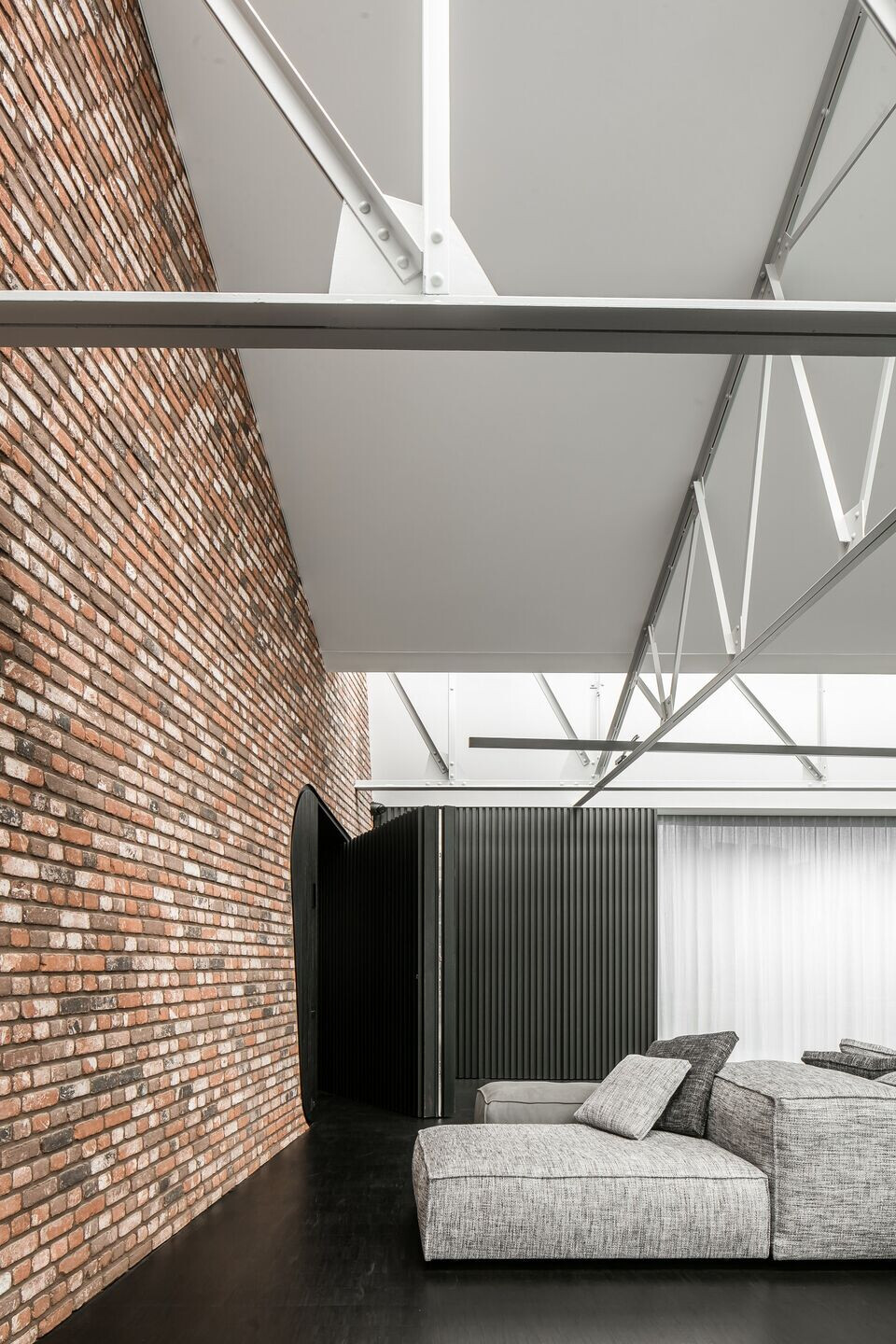
The tail, as we have started calling the connection between the main volume and the street, acts as a spacious reception area. In the wooden volume, the day area’s staircase comes and collects the visitor who has entered the almost sacred atmosphere of the space around him. The façade of the building is covered withblack wooden slats, which gives the building a certain anonymity, concealing the powerful spatial and sensory experience inside.
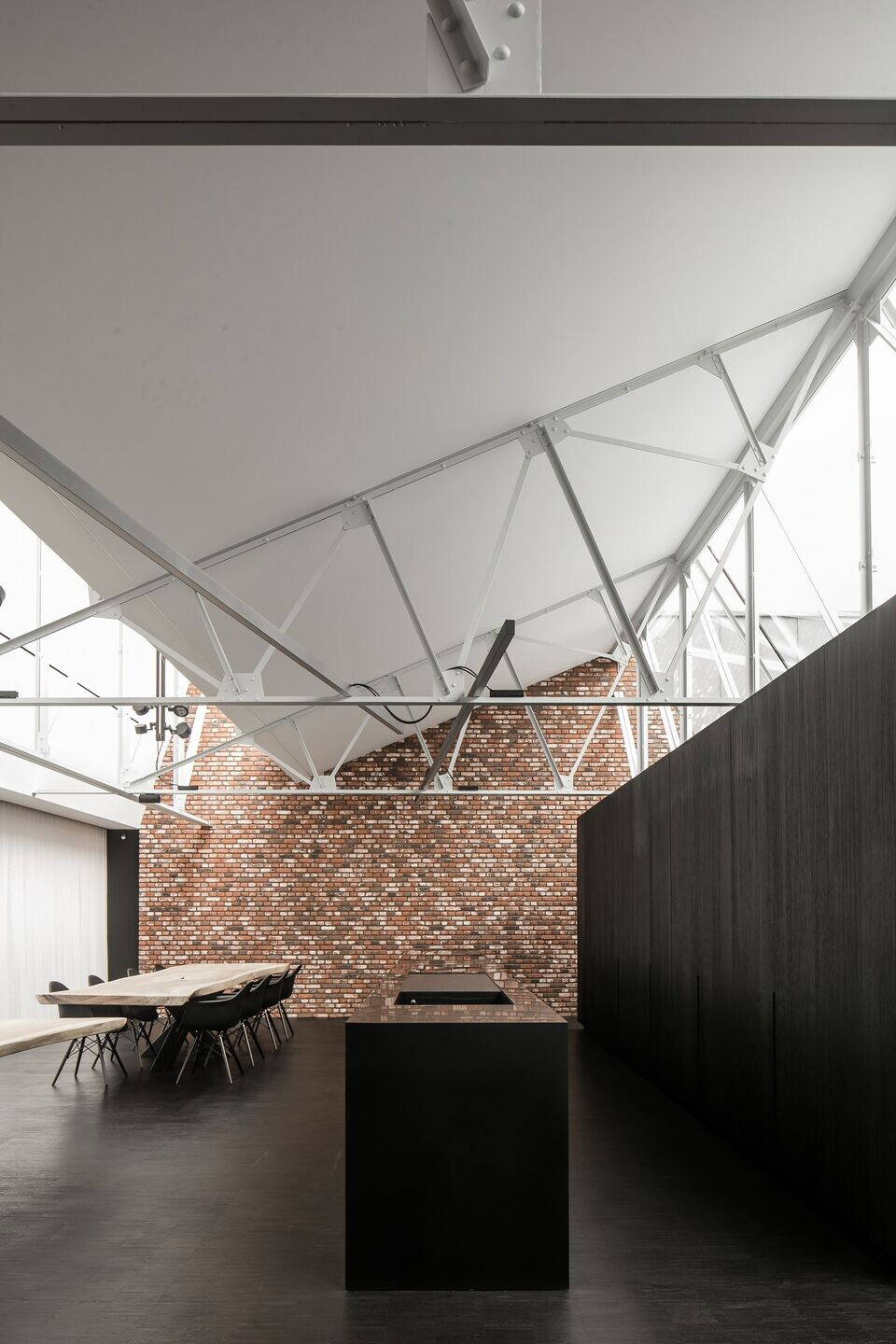
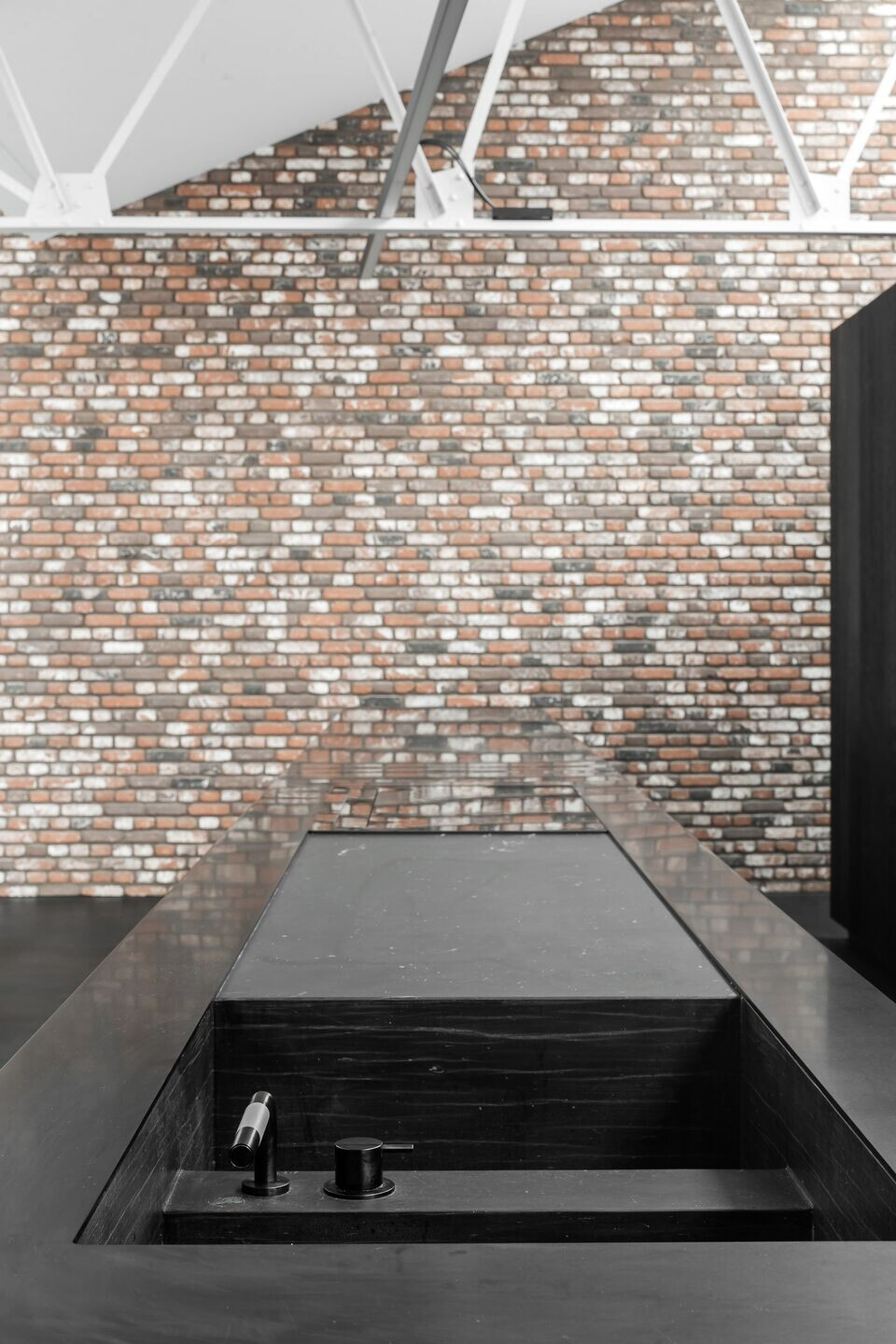
Team:
Architect: Pascal François Architects bvba
Other participants: Miel - Util (structural engineer), Frans Leenaerts
Photography: Thomas De Bruyne (Cafeïne)
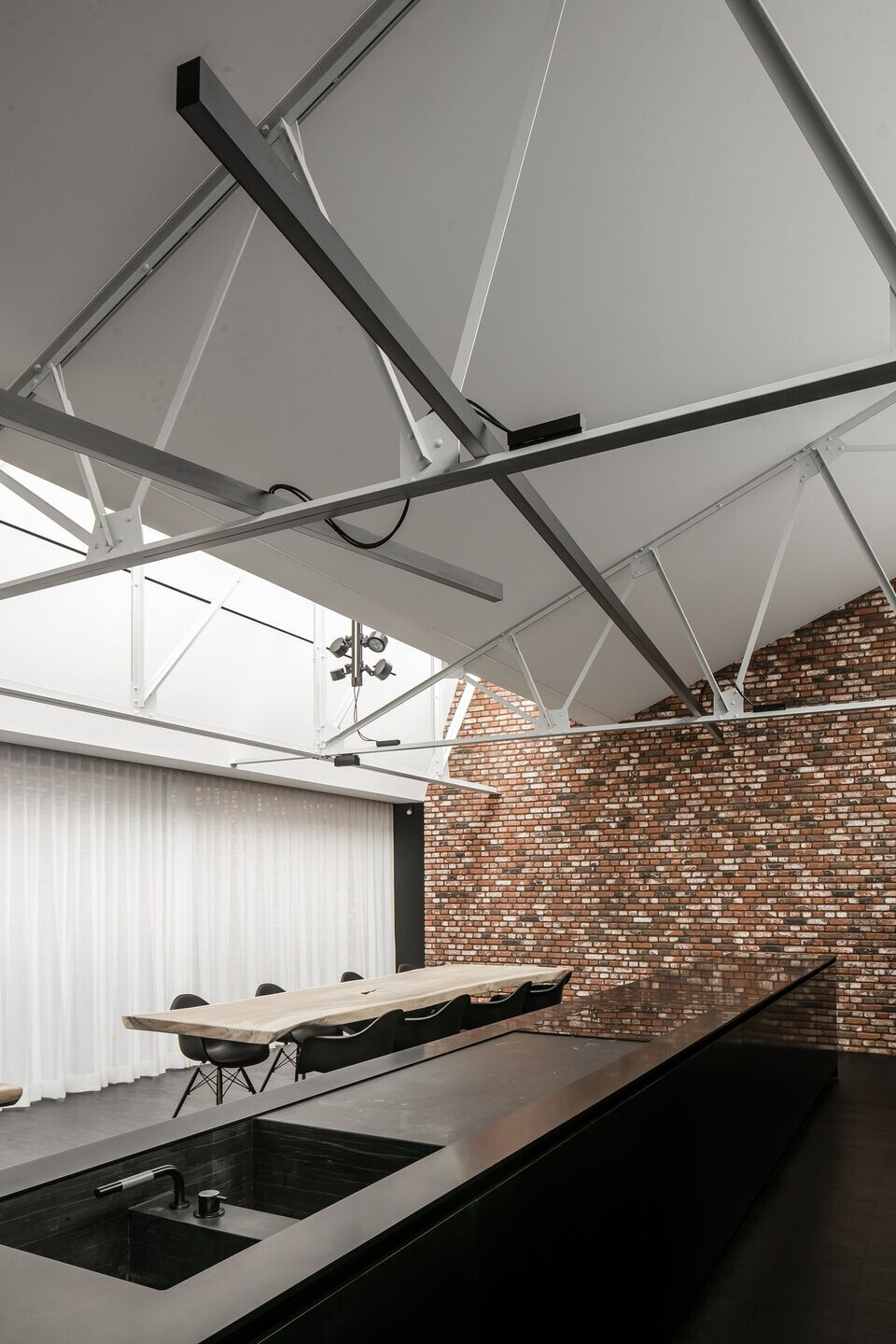
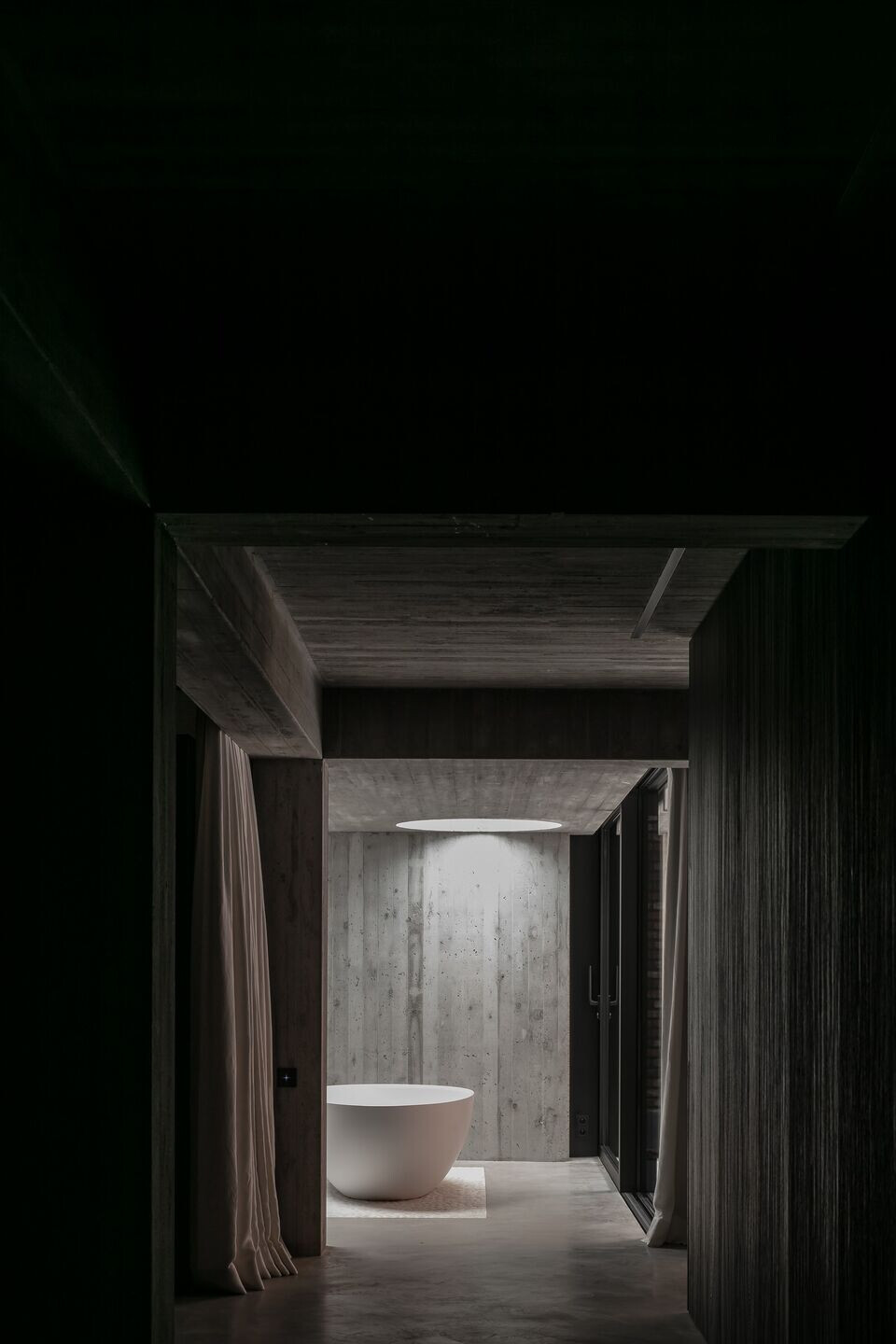
Material Used:
1. Facade cladding: Wood - De Meersman & Zn Wieze
2. Flooring up: Wood - Robert Verhaeghe – Vilvoorde
3. Flooring down: Odillon Creations
4. Doors: De Meersman & Zn Wieze
5. Windows: View - Orama aluminum minimal windows
6. Roofing: RT&S Aalst
7. Interior lighting: Guido Gysens - Sign Aalst
8. Interior furniture: De Meersman & Zn - Wieze
