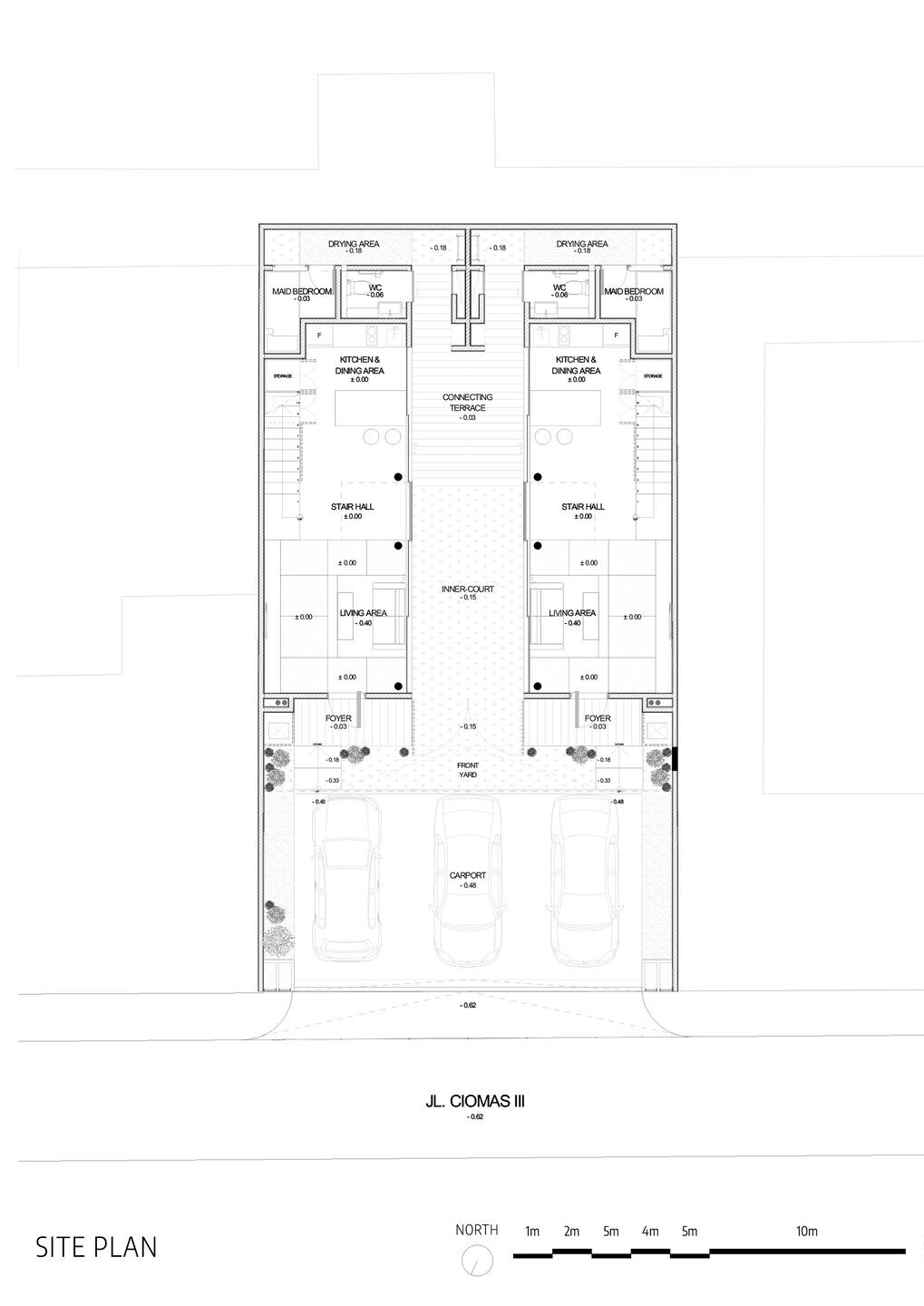Located in the heart of South Jakarta, these two mirroring millimeter houses are designed to accommodate young and growing families.
Each house features a width of 3750mm and an area of less than 120sqm. One of the houses is specifically designed to be wheelchair-friendly, ensuring accessibility for all family members.
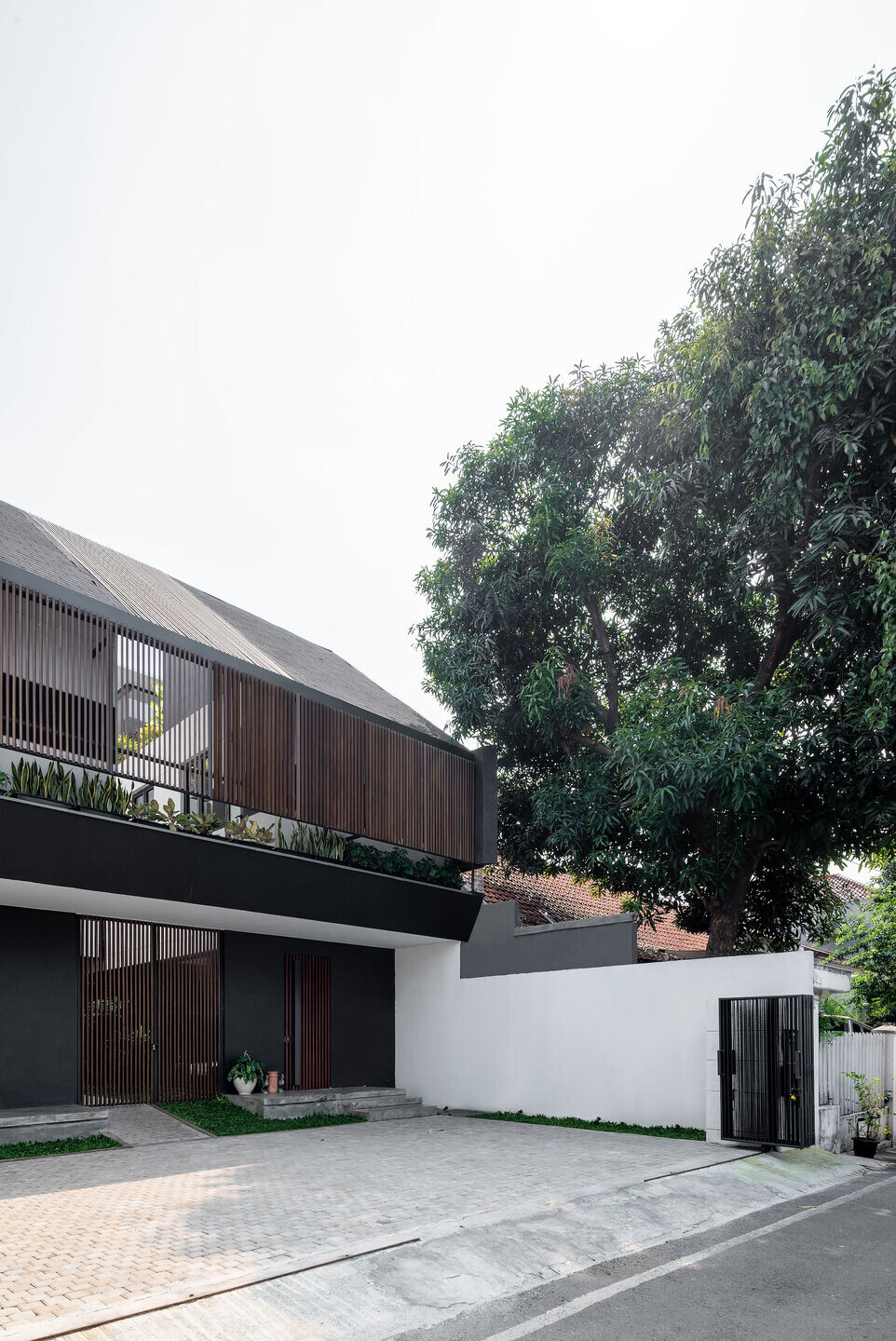

A central open courtyard lies between the two houses, providing a shared space that enhances ventilation and allows natural light to penetrate both homes. This design not only promotes a sense of openness but also encourages interaction between the two families while maintaining privacy.
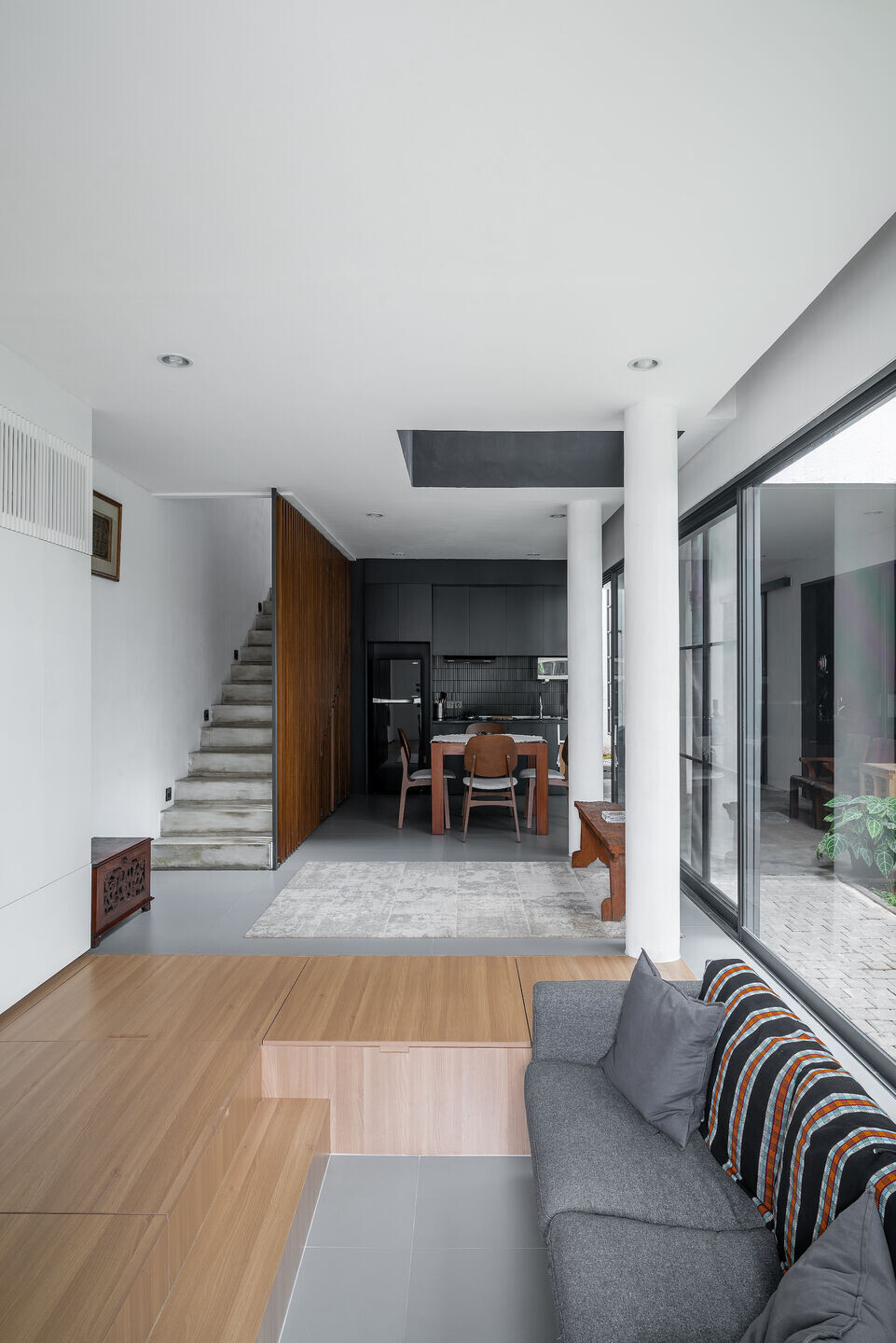

The compact yet thoughtful layout, integrated furniture, and contemporary design make these homes ideal for young families looking to establish their roots in a vibrant urban environment.
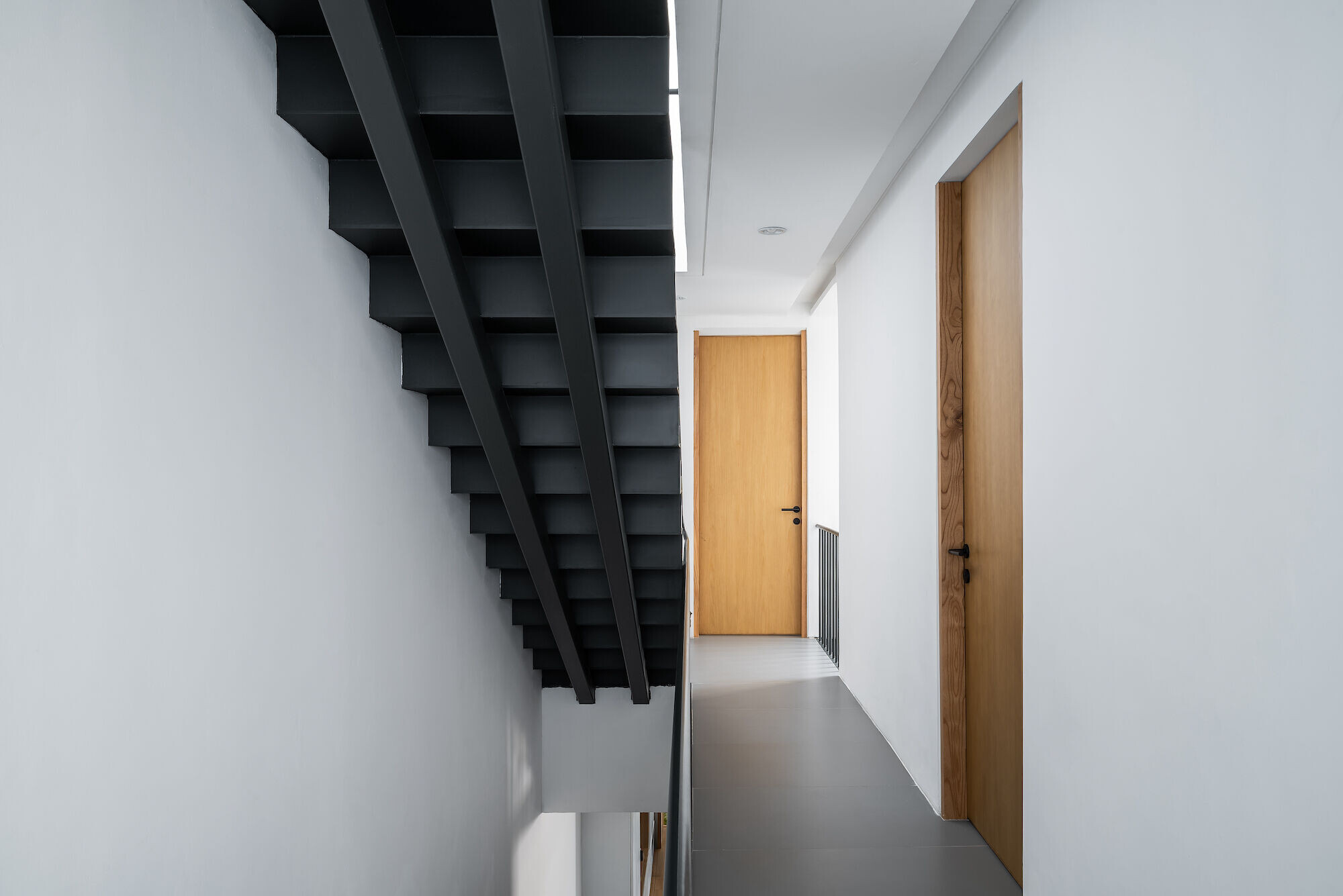
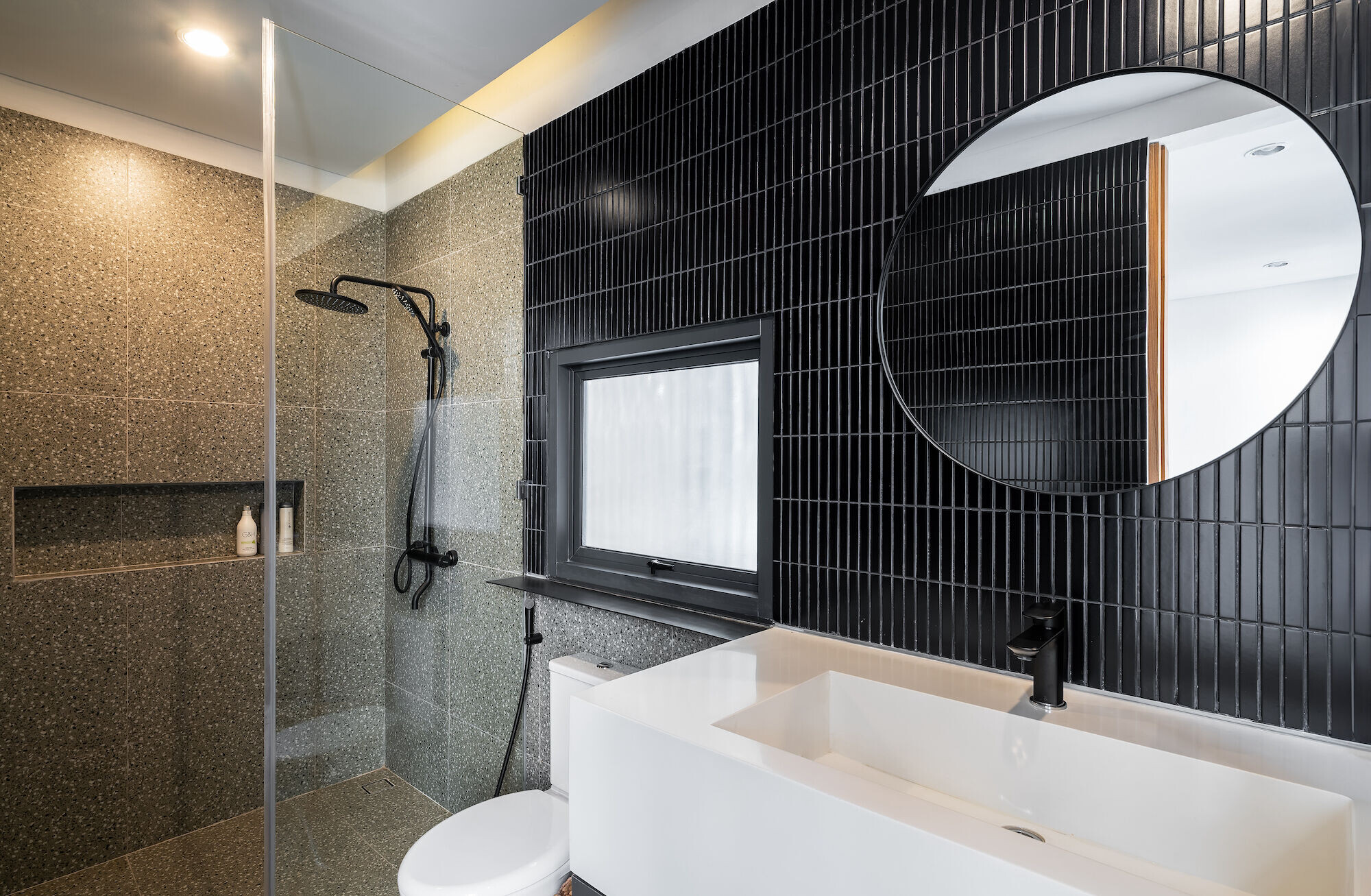
Team:
Architects: AGo Architects
General Contractor: The Hauss
Interior Contractor: Fiano Interior
Photographer: Kafin Noe’man
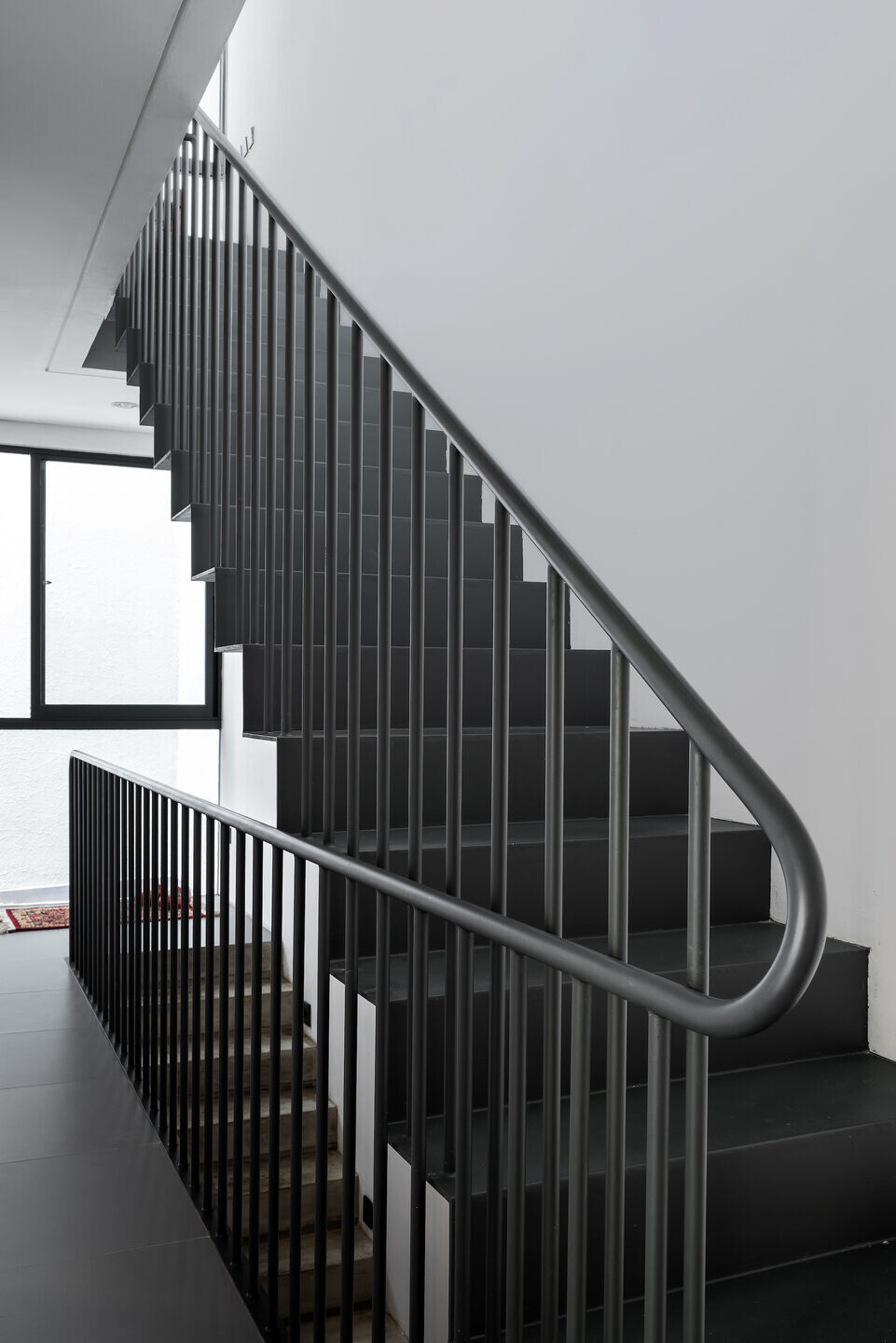

Materials Used:
Main façade Finish: exposed concrete; exterior wall paint
Secondary façade: Conwood planks with metal frame
Doors: Glass doors with aluminum frame
Windows: Aluminum frame windows
Roofing: Bitumen; Tempered Glass 8 mm (skylight)
