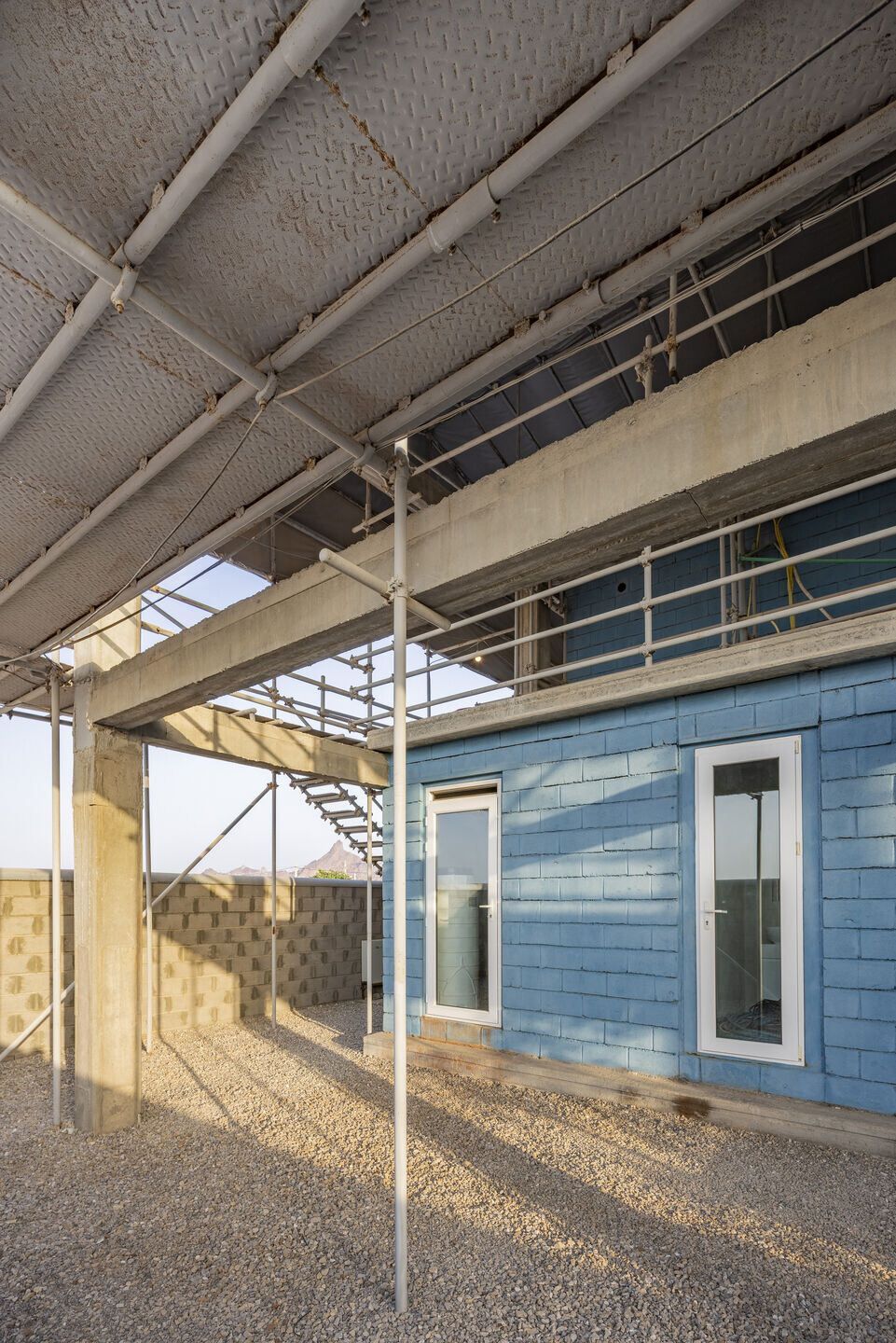Type-less is based on Hormuz Island in the Persian Gulf, South of Iran. It is a two-story platform for educational initiatives, with a building spatially adaptable to future alterations.
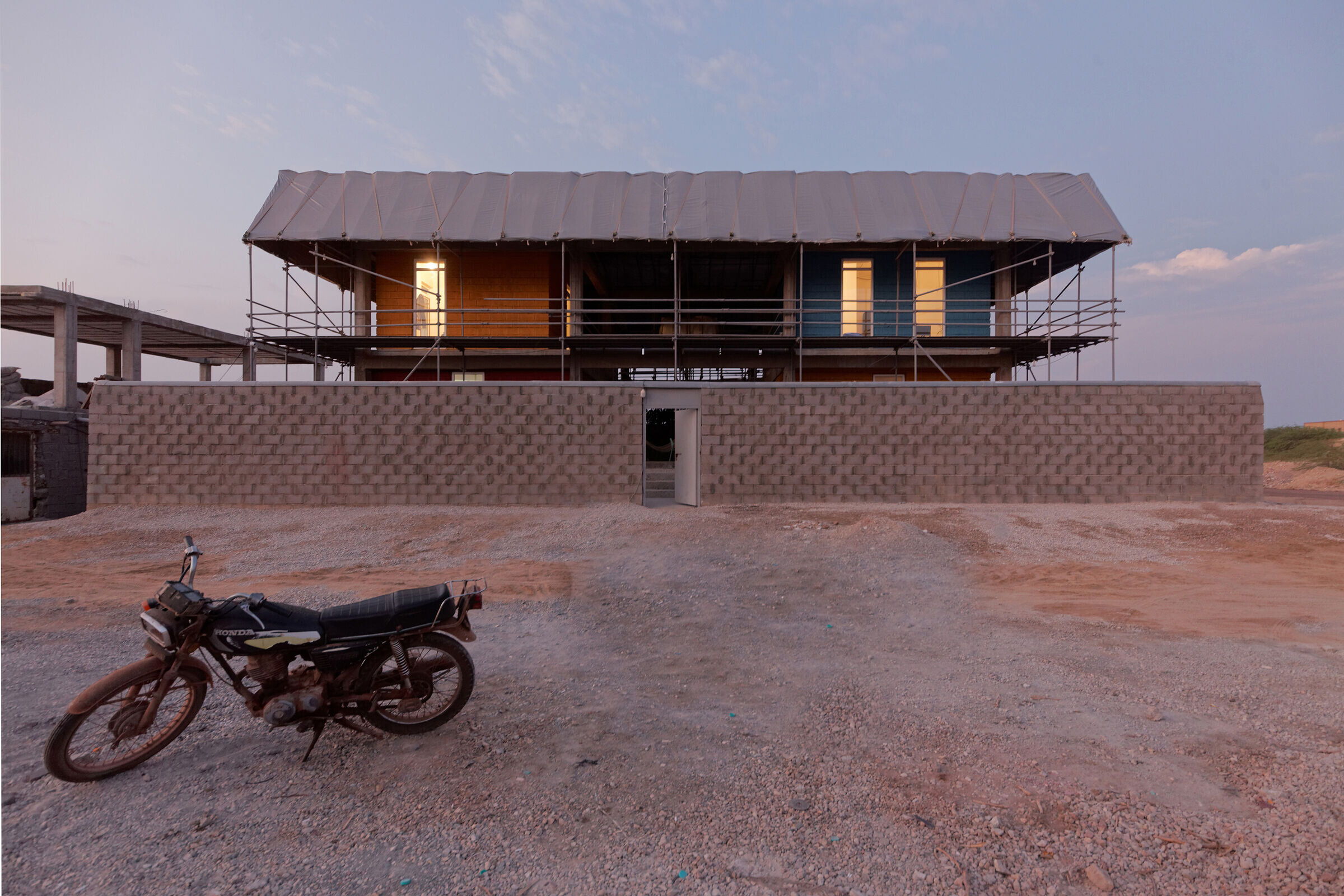
Iran has a long history of using on hand or discarded materials to create useful and even valuable products, such as the carpet. Carpet-makers take an ordinary raw material like wool, color it with plant residues, and using creative designs and crafts, they turn it into the invaluable object that is carpet.
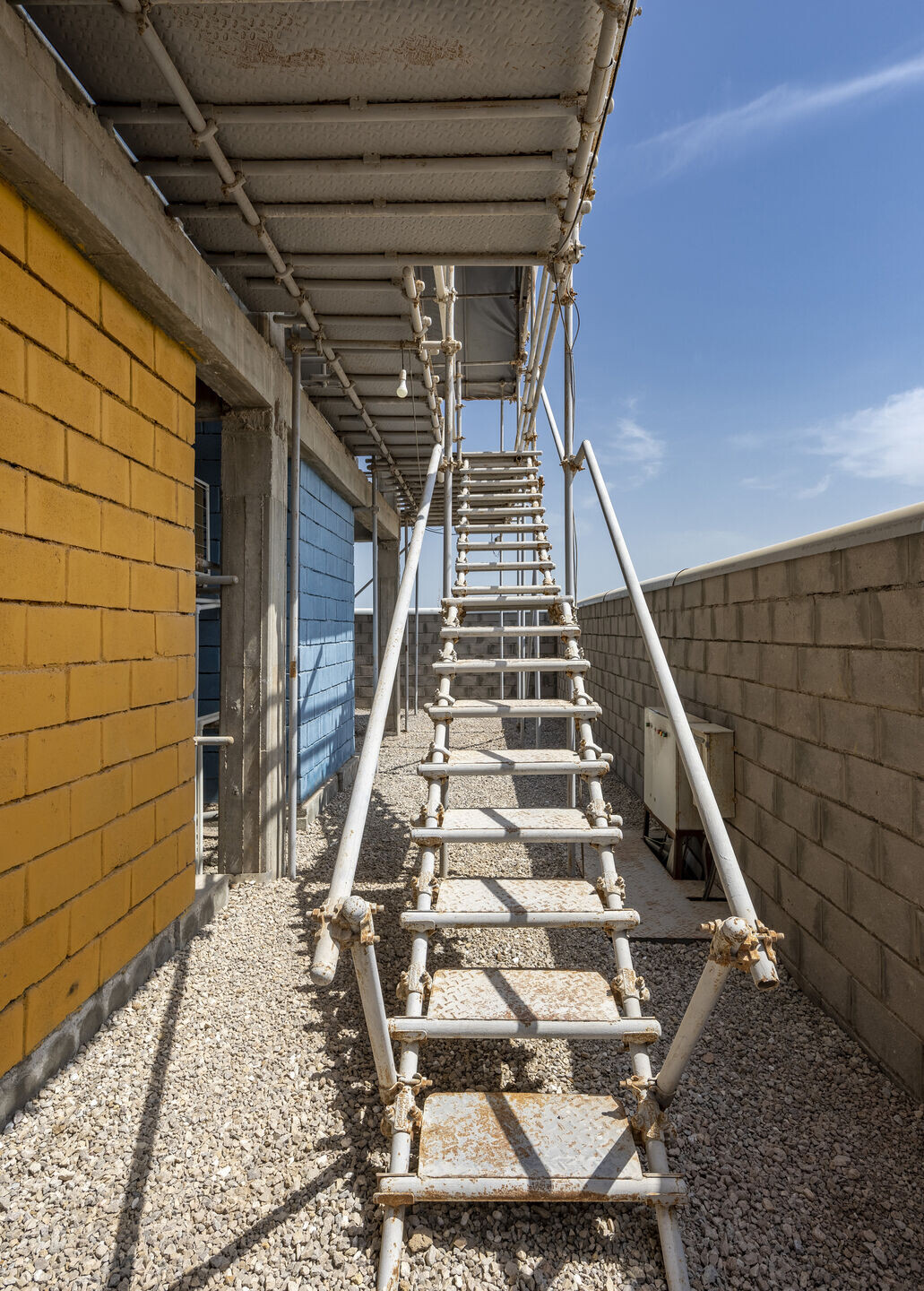
Carpet is used for literally everything, it’s a place for sitting, eating, sleeping, hosting guests, studying, and much more. It is an object that makes space adaptable to different activities.
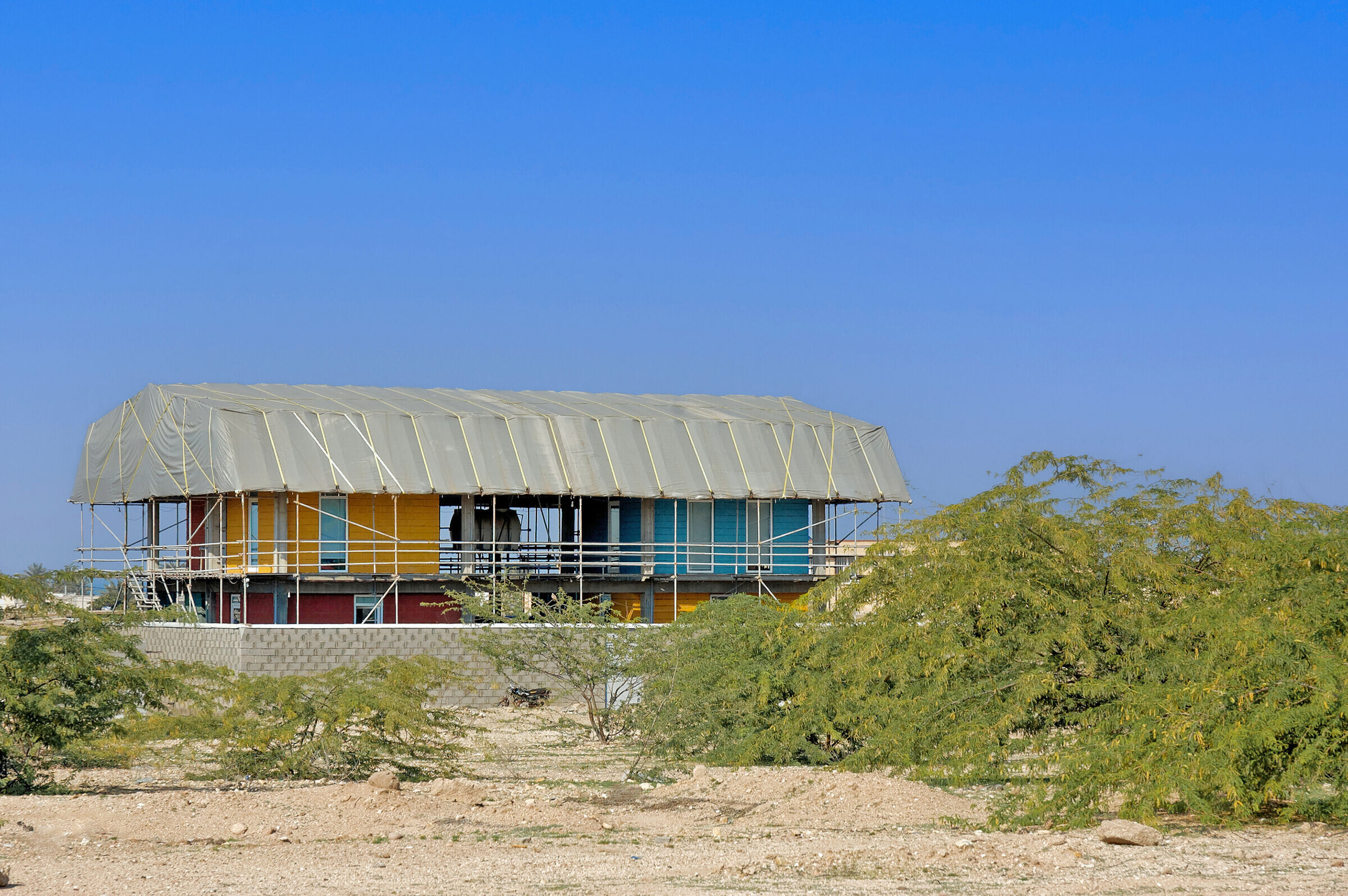
However, the discovery of oil led to a decline in relying on older sustainable ways of life as they were deemed unnecessary. This resulted in excessive imports and environmental damage. Construction was not an exception in this paradigm of consumerism. Urbanization and population growth led to resource-intensive construction, based on demolition and building anew with oil money.
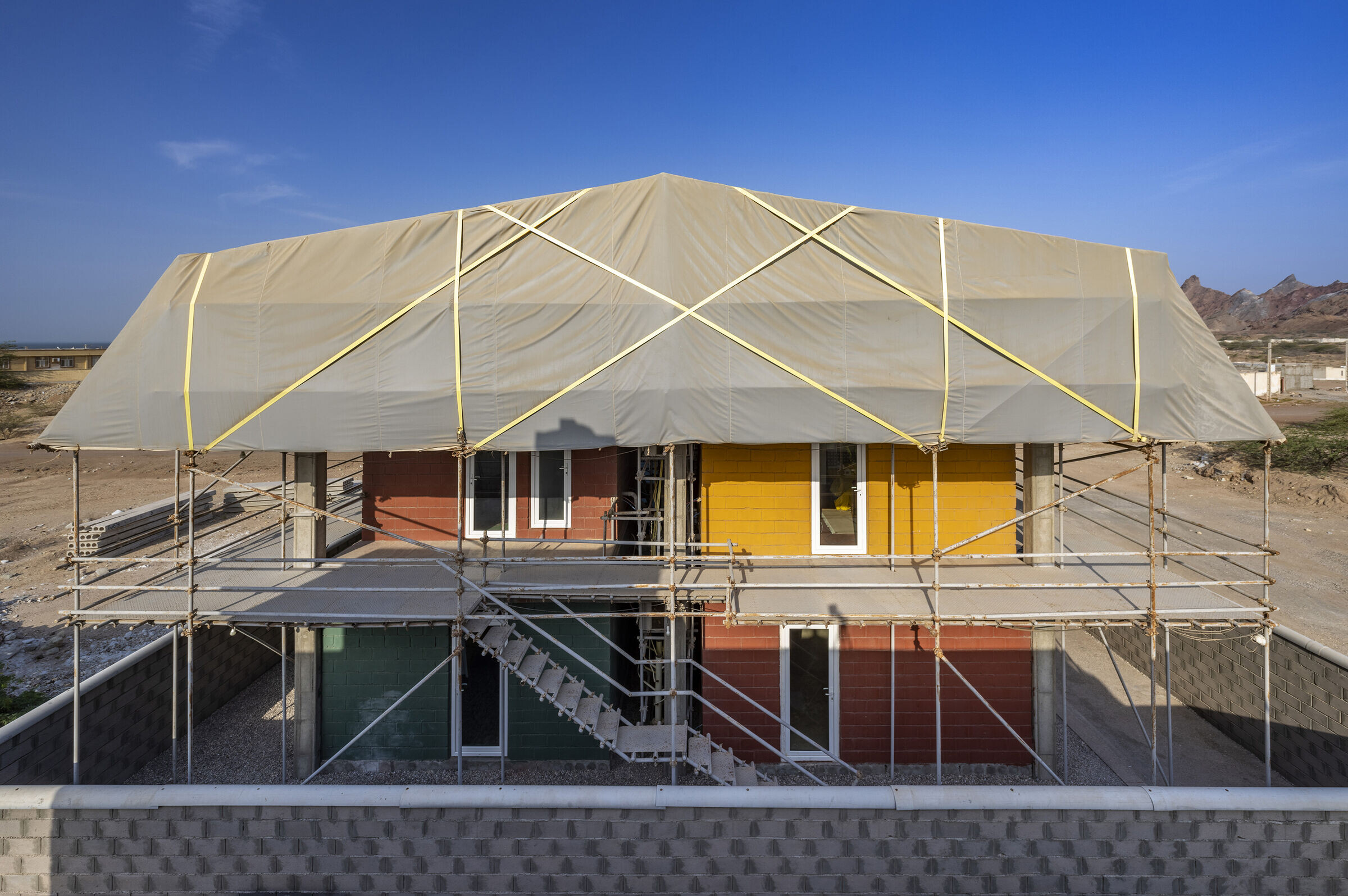
We believe it is possible to reintroduce the older sustainable circular economy which favored recycling and zero-waste value creation in the oil-dependent economy of Iran. We can use on hand resources and materials and the often neglected capacities of the local workforce to create designs that adapt themselves to future needs. Type-less is a prototype that experiments with this approach to architecture.
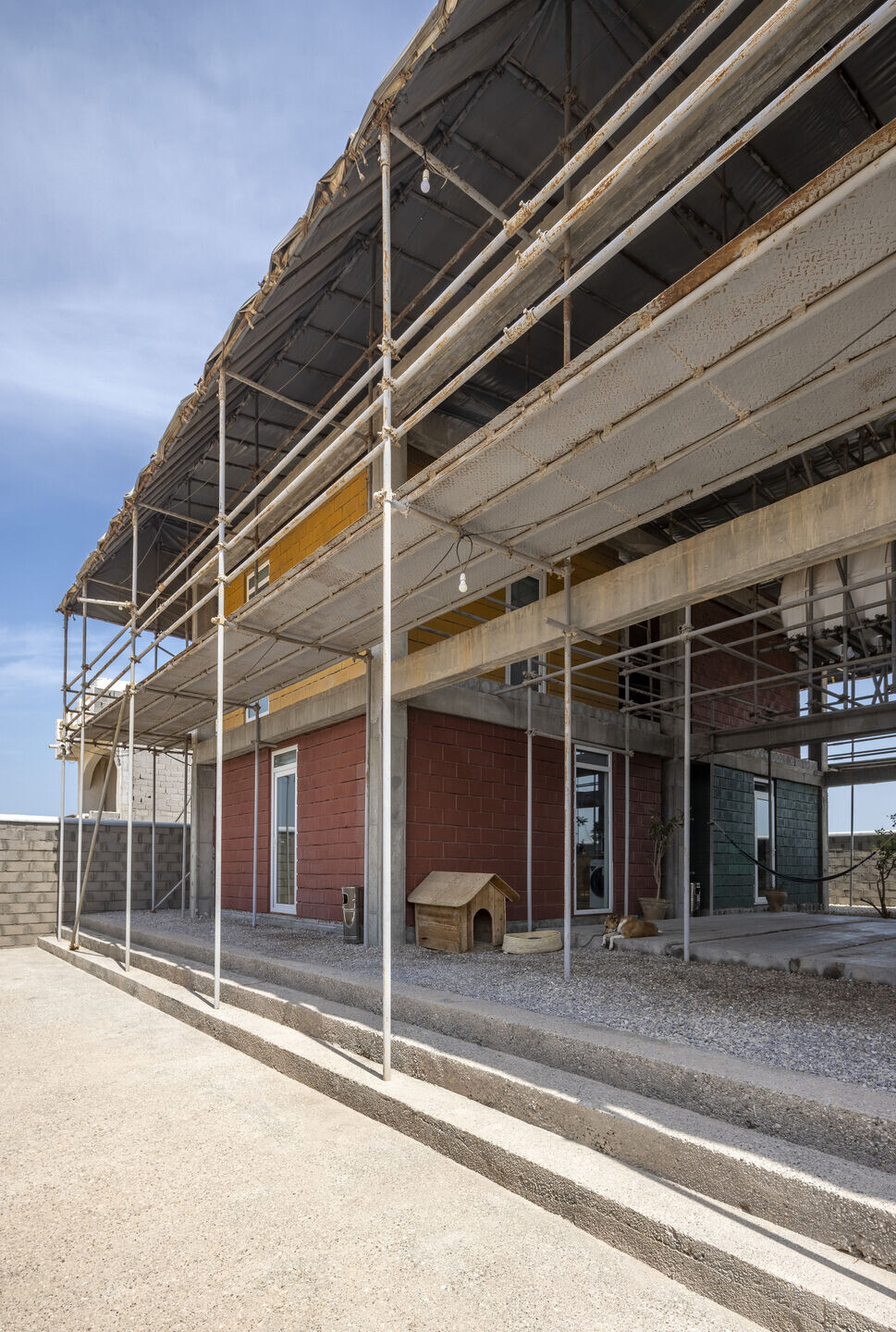
The most available material on Hormuz is cement blocks and the islanders have the know-how of employing it. One can think of it as the new local material. In addition to cement blocks, the building of Type-less involves a concrete structure and scaffoldings, which are other easily available modes of construction on the Island.
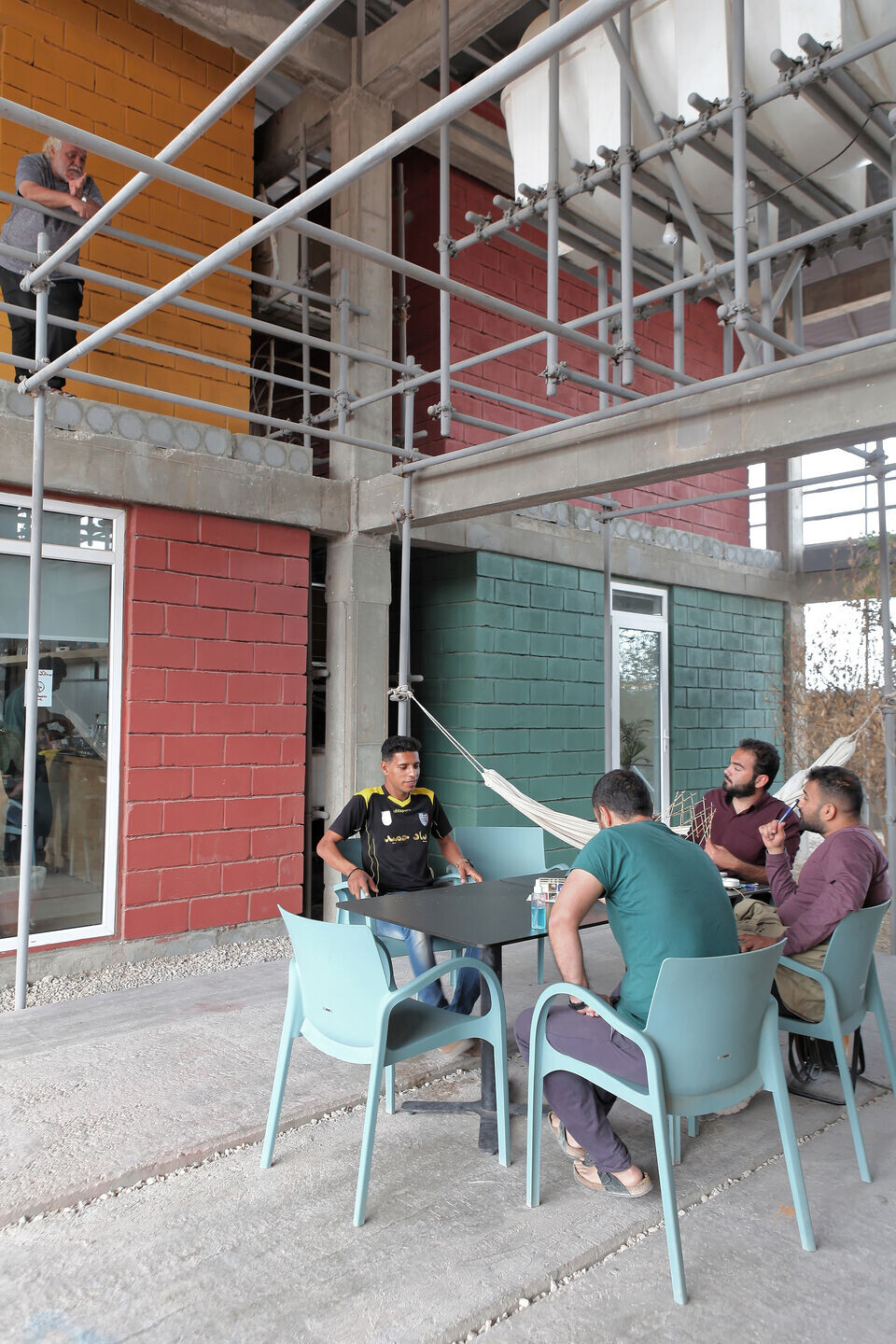
The combination of these low-tech and primed materials and techniques have resulted in an adaptable structure that creates value for its users. In this building it is possible to modify the dimensions, positions and relations of open and closed spaces to match unpredicted needs without major demolitions. This is attained architecturally by creating spaces that are freed from the constraints of gravity, precipitation, energy provision and horizontal and vertical access:
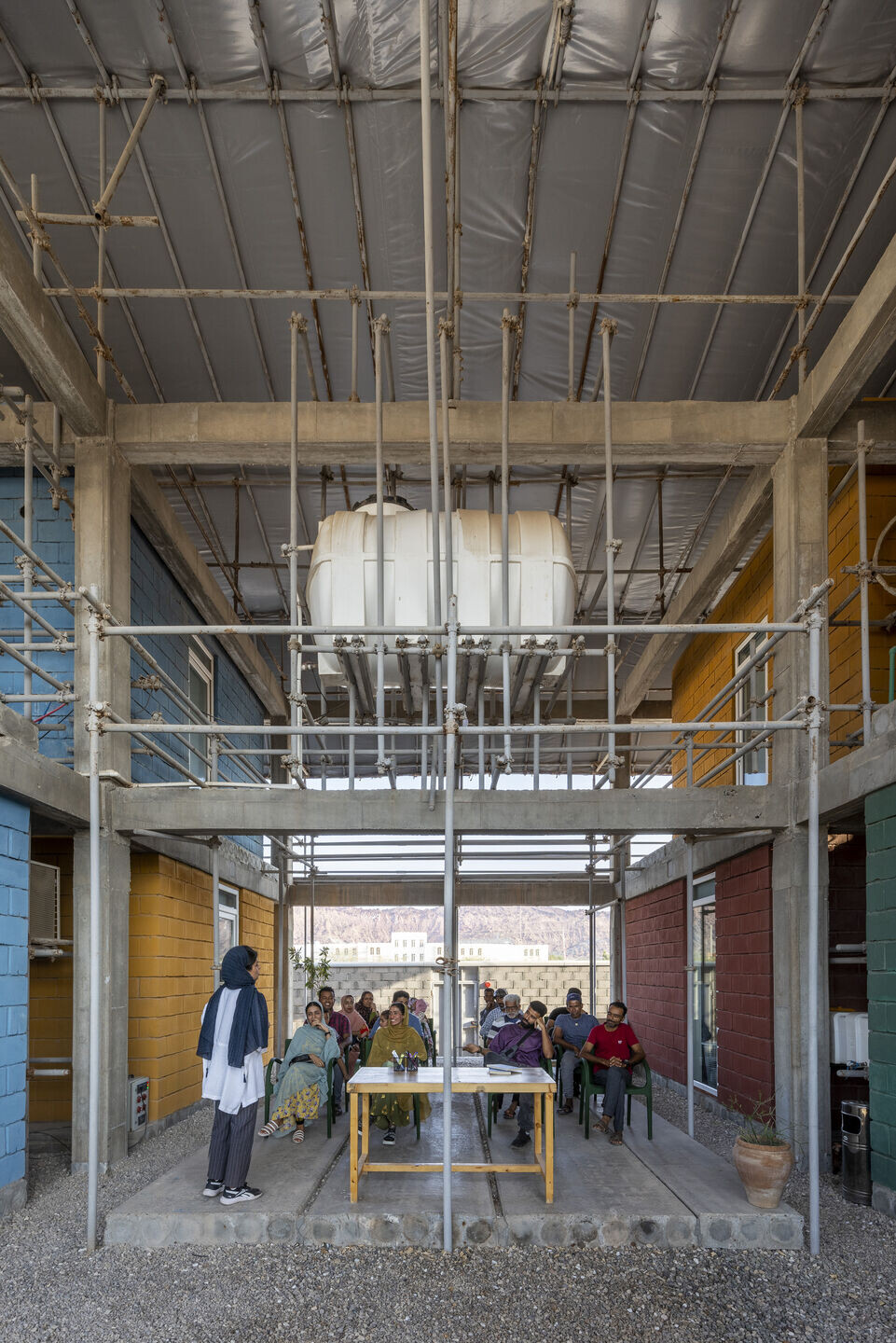
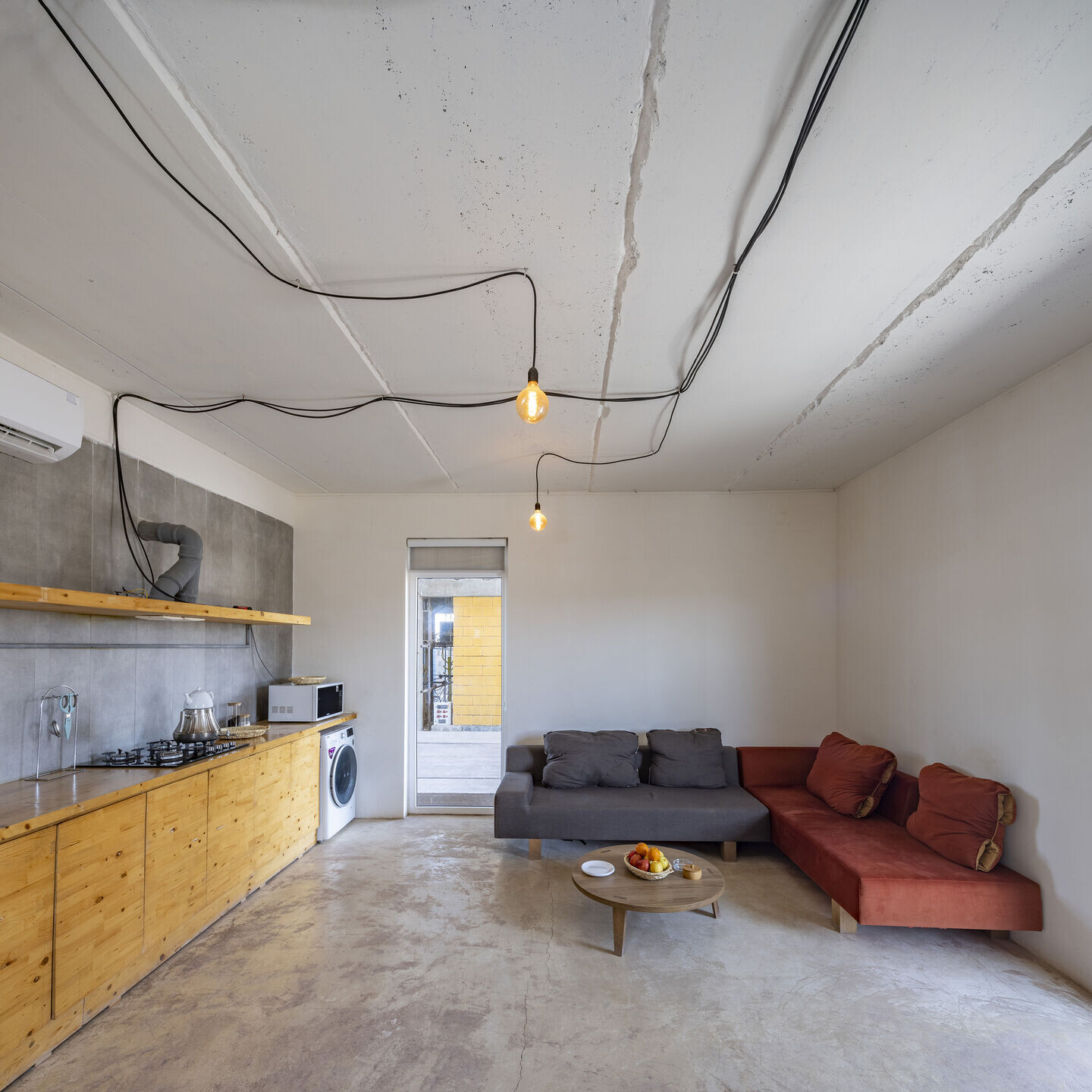
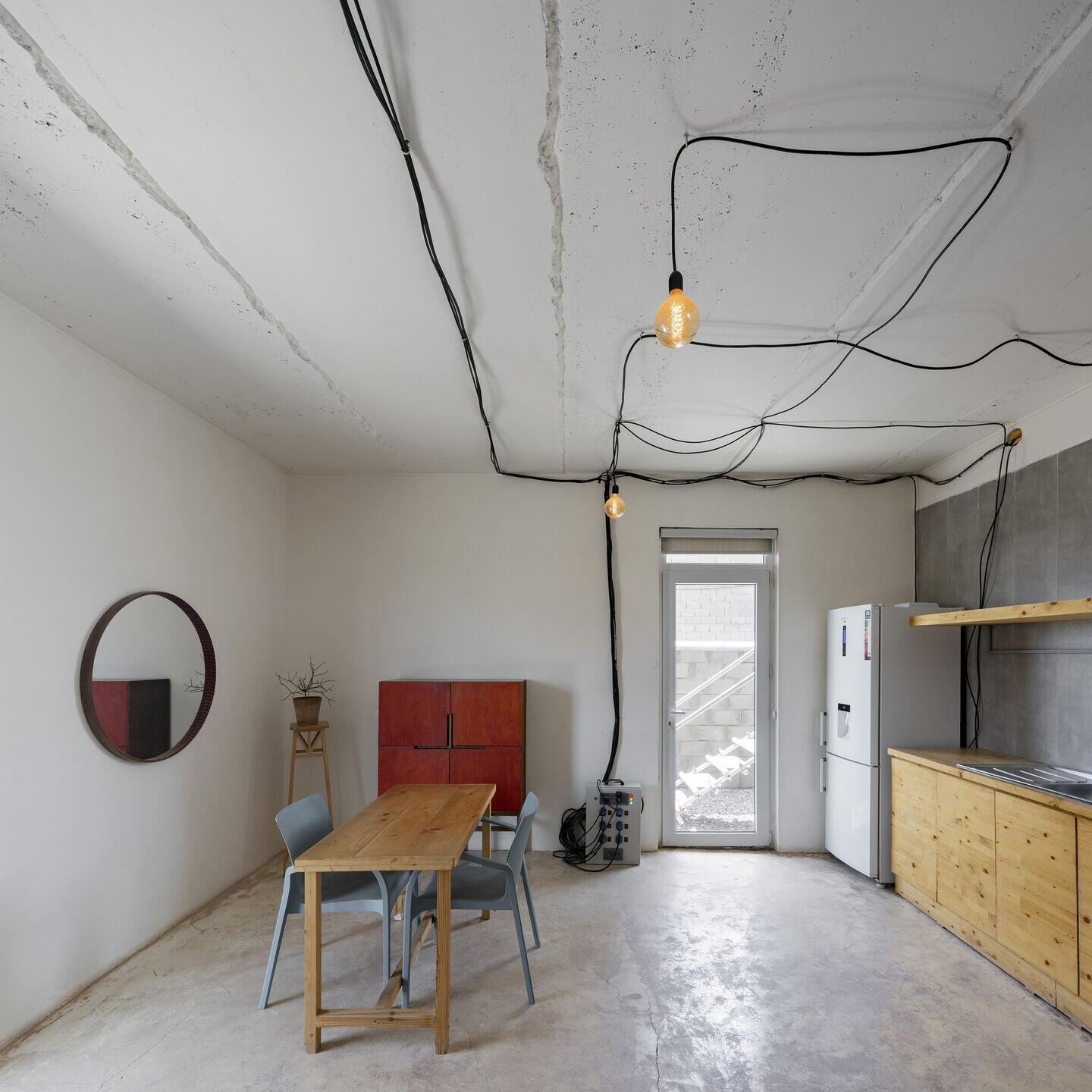
· A concrete structure supports the weight of on a unified slab and the spatial units which can be built anywhere on this plane
· A scaffolding structure create adjustable independent circulation to every corner of the building
· A canopy roof, supported by the scaffolding structure, protects the spaces underneath from precipitation similar to an umbrella, and frees them from the necessity of insulation.
· Electrical and mechanical elements in utility channels are all adjustable and feed all spaces through different side-streams with options abundantly available
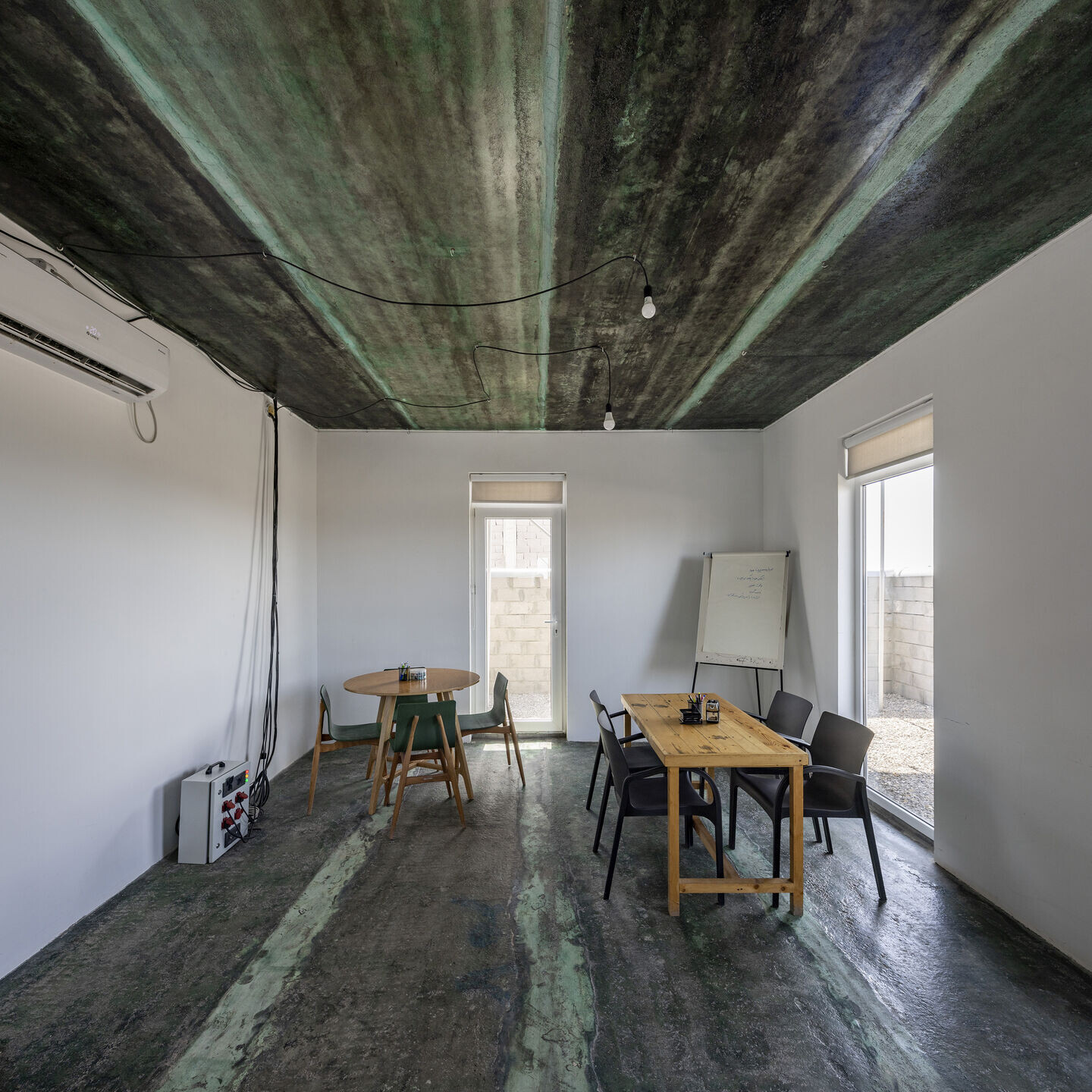
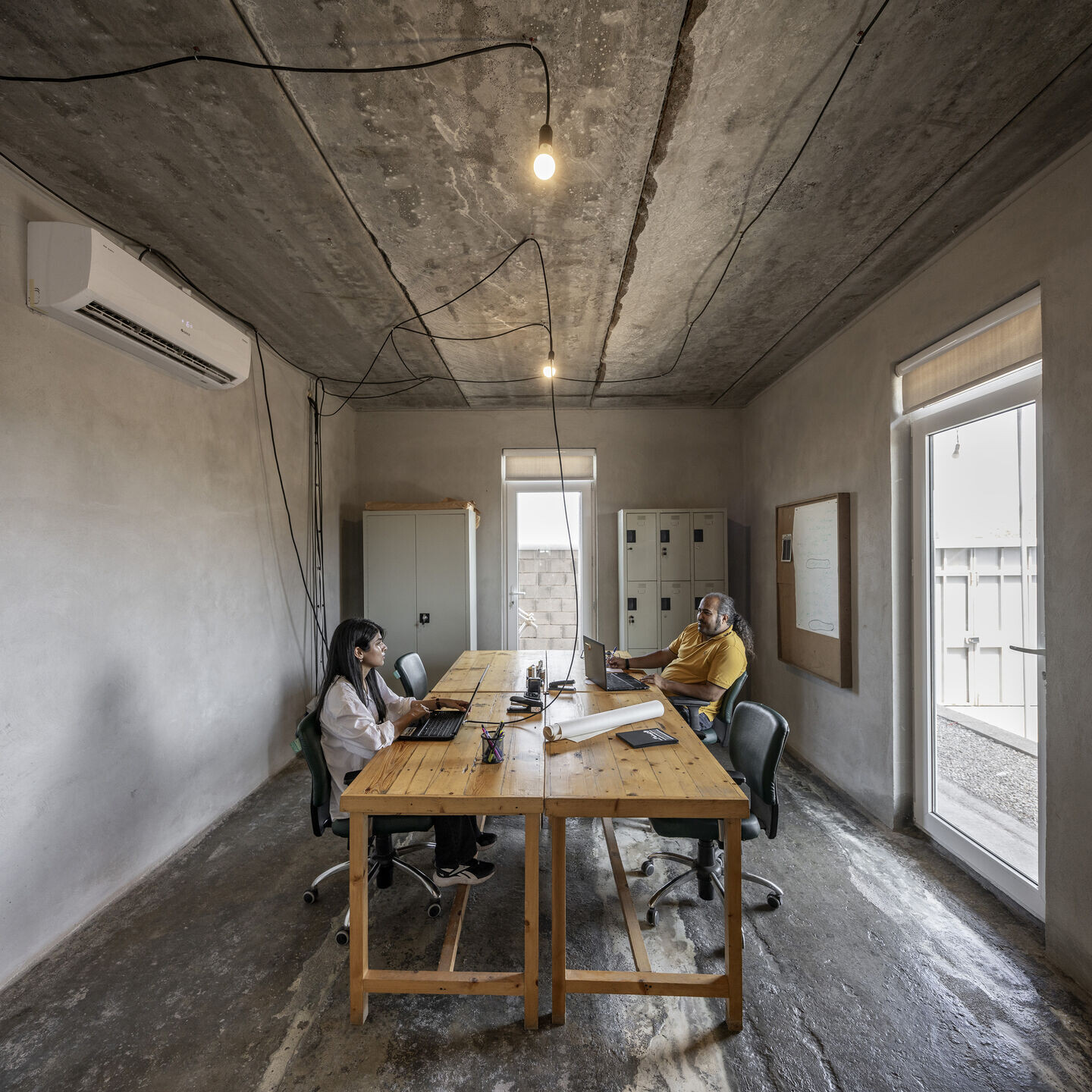
Empty corridors between closed spaces facilitate ventilation, and together with the canopy roof, they reduce the average temperature by up to 14C in the harsh climate of the Island.
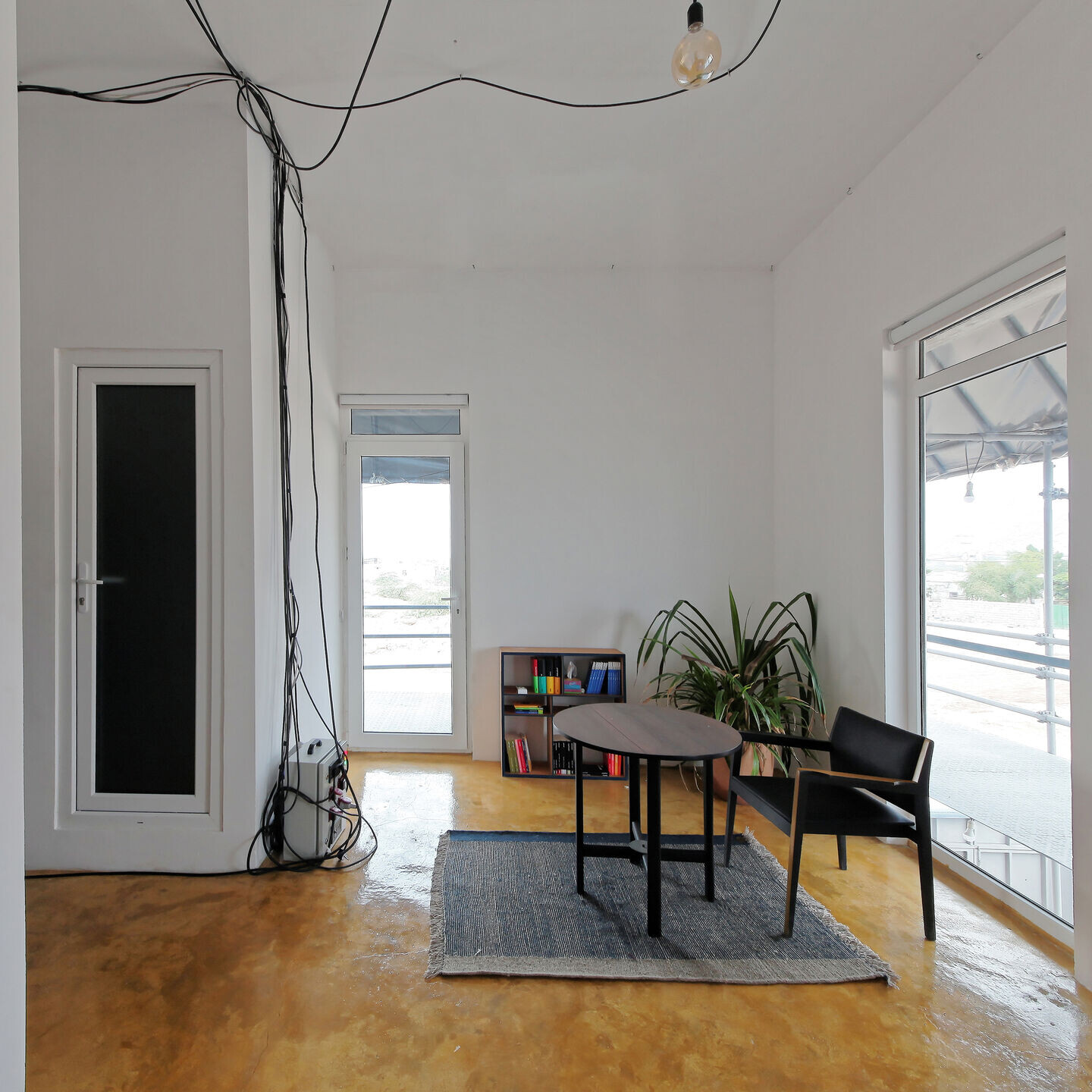
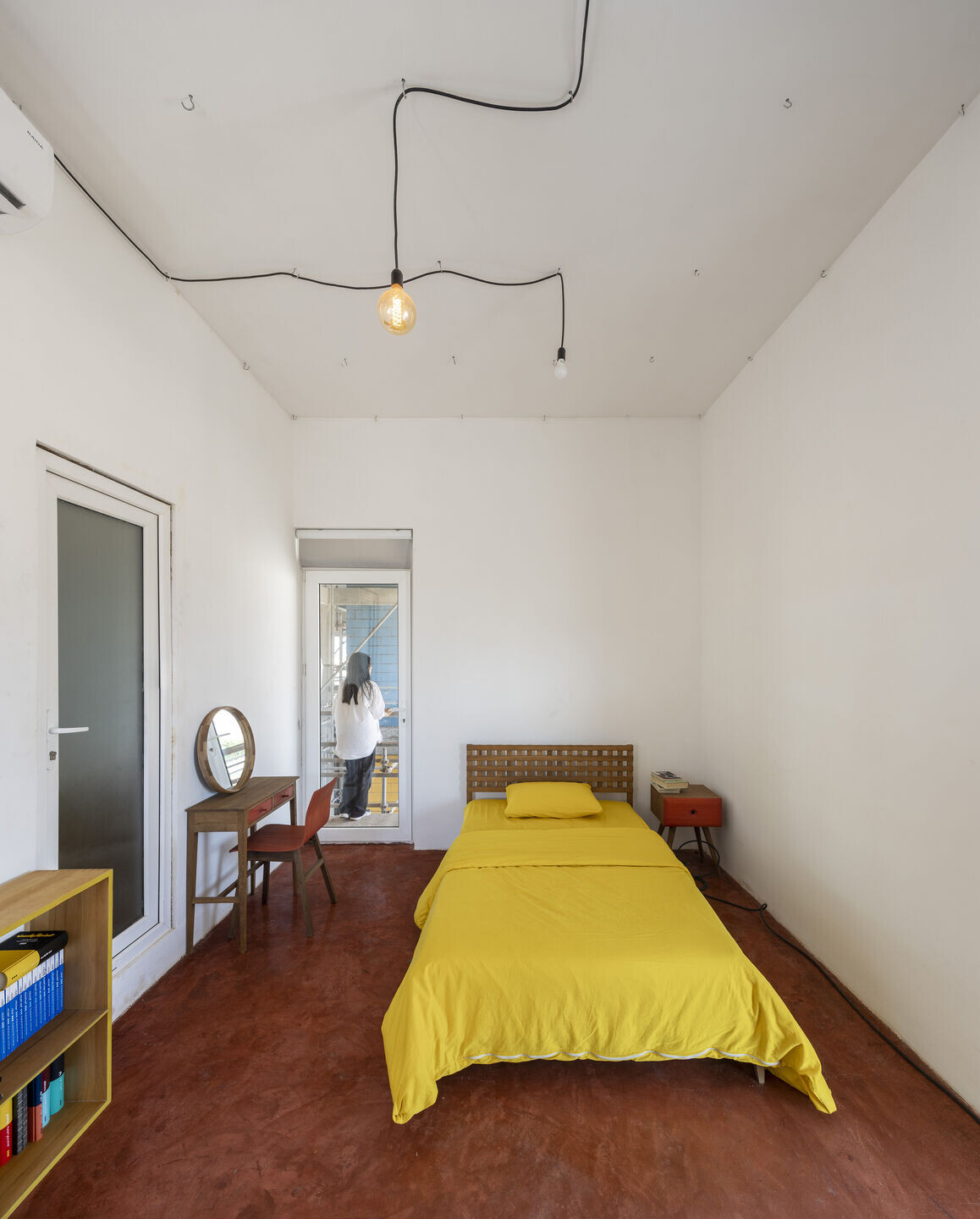
The physical appearance that results from this process is adopted and is given agency in the product of architecture even after the building is completed.
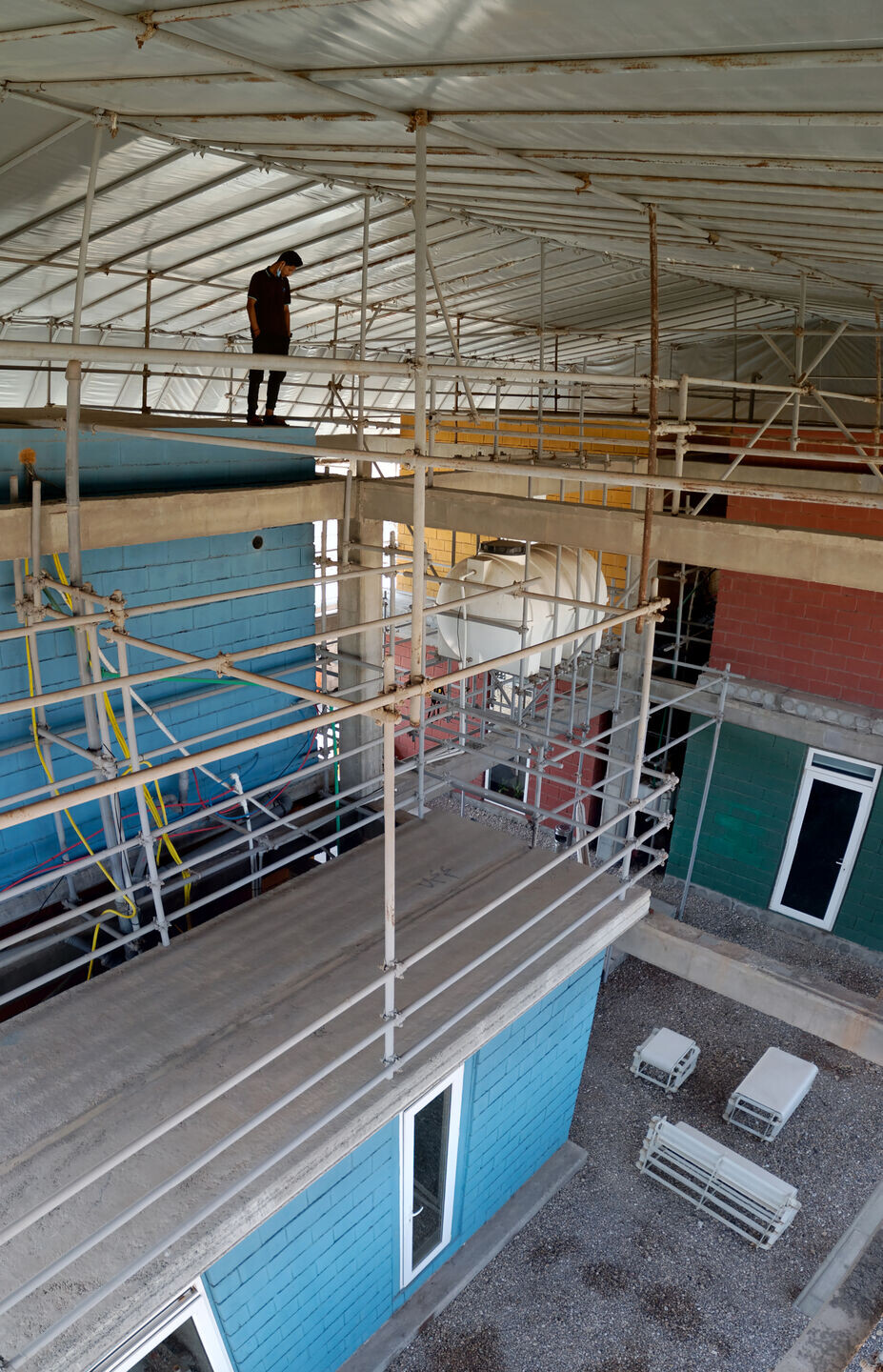
Embracing this unsolicited appearance welcomes future changes. It is an aesthetic that delights the user by serving her, and so it seeks to make a practice of the architectural discipline welcomed by the patrons.
