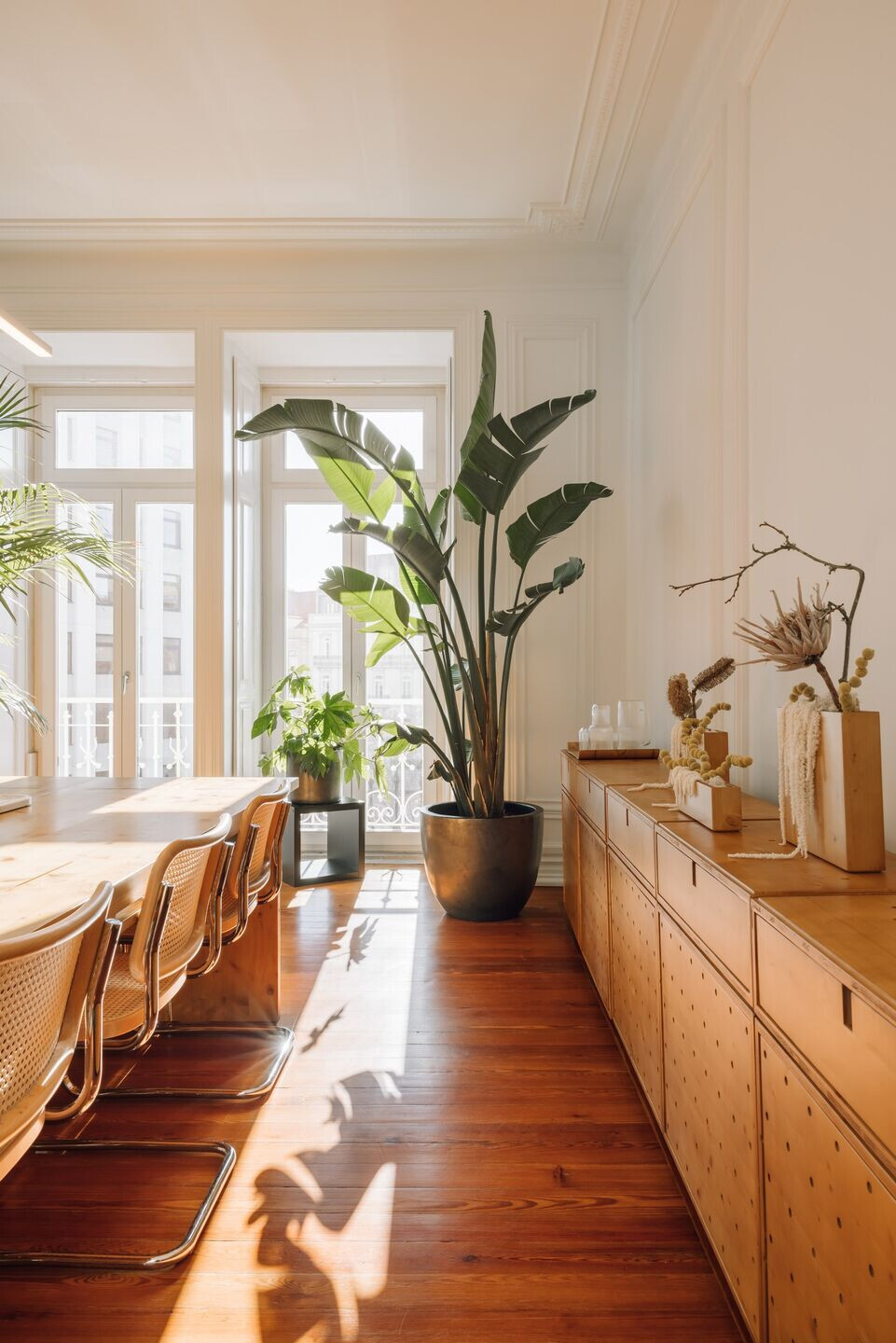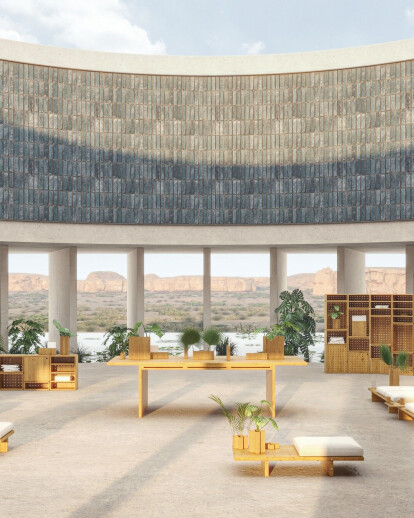AB+AC Architects was commissioned to design the furniture and interiors for a landscape architecture practice in the city centre of Lisbon. The approach developed for this project was quite unique because the goal was to transform anexisting apartment into an office, without making alterationsthat would compromise the layout of the space. The other challenge was to make sure what we designed, could be flexible enough to be re-used in a new space, a fewyears down the line.
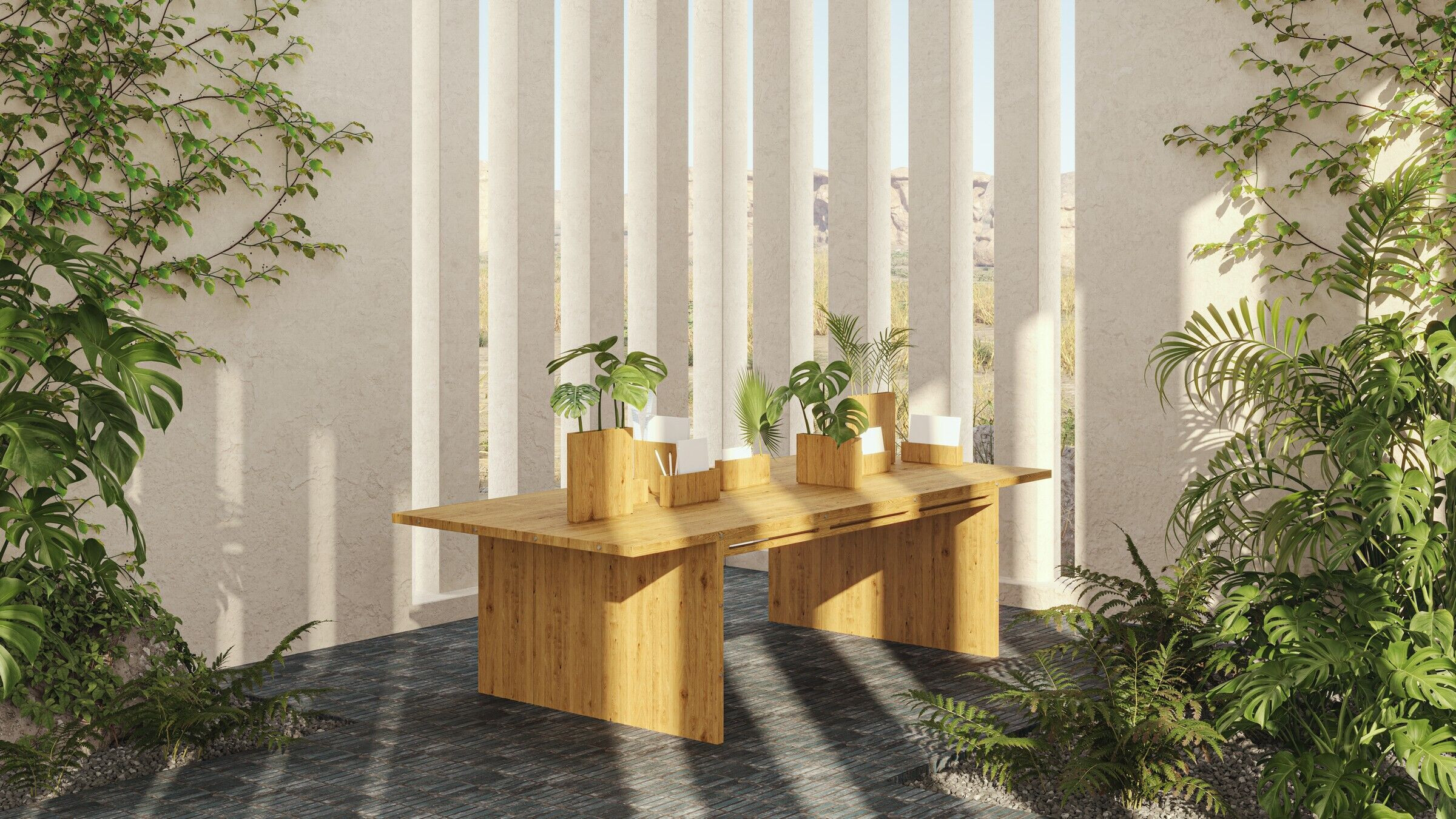
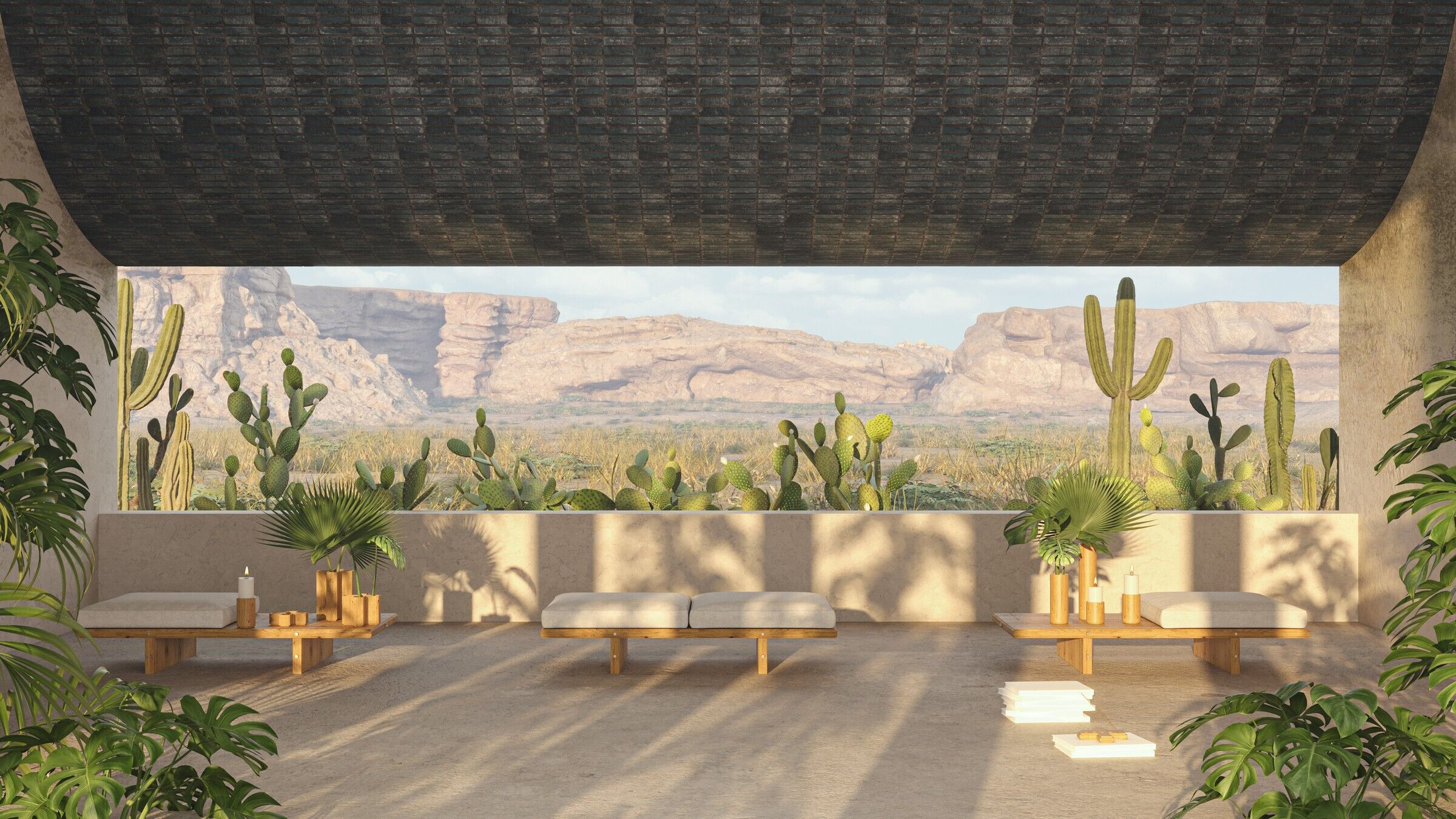
Overall, the concept was to develop a design that makes its users more organized, and in turn promotesa type of office setting that is free from unnecessary objects,in order to create a calming environment to focus the mind and enhance creativity.
Based on that, we developed a modular furniture system that consisted of desk modules, library modules, storage modules, and low seating modules, all made from the same material (3-ply pine panels with a natural finish) that could all be assembled and disassembled without the use of glue or screws.
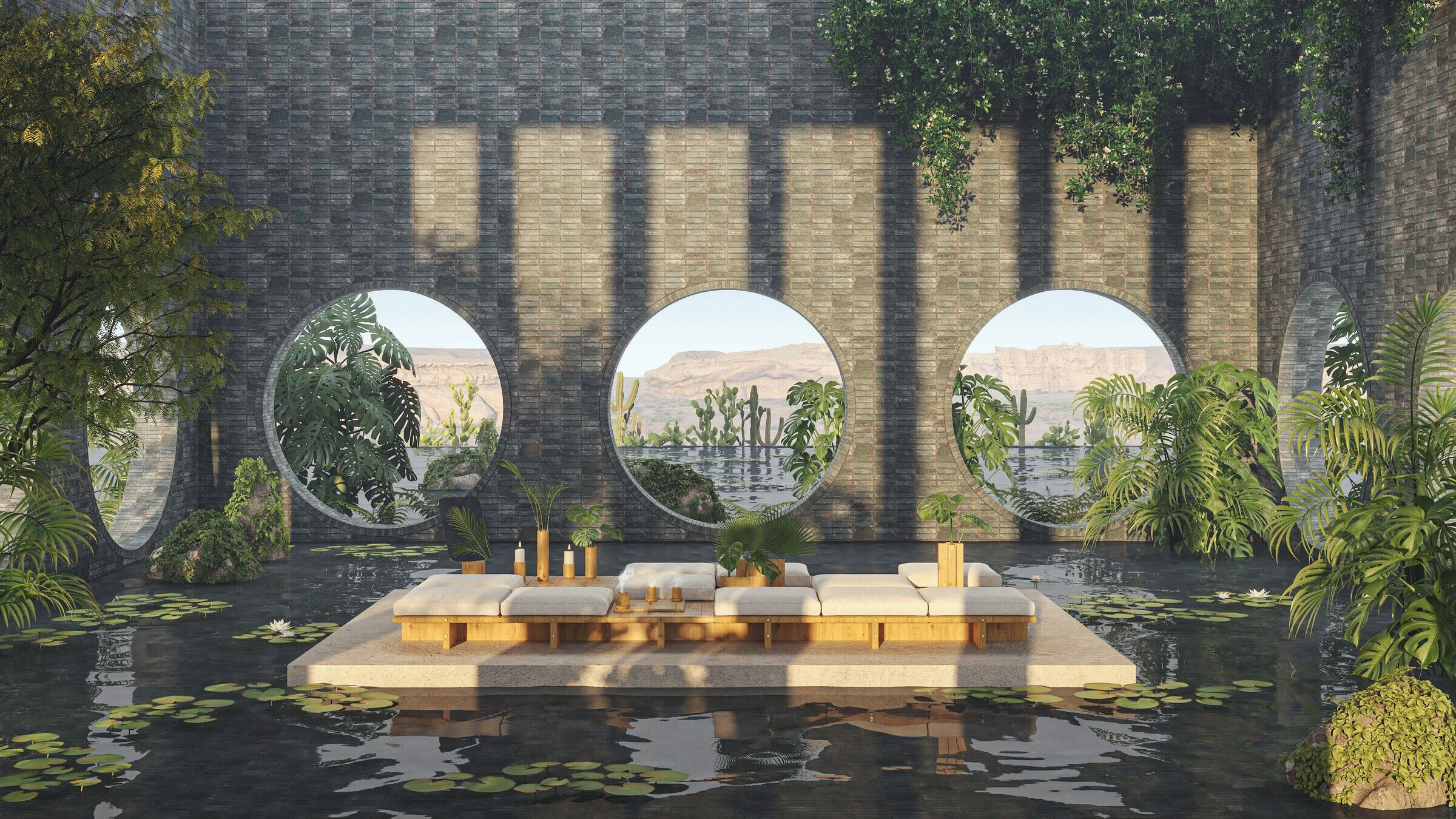
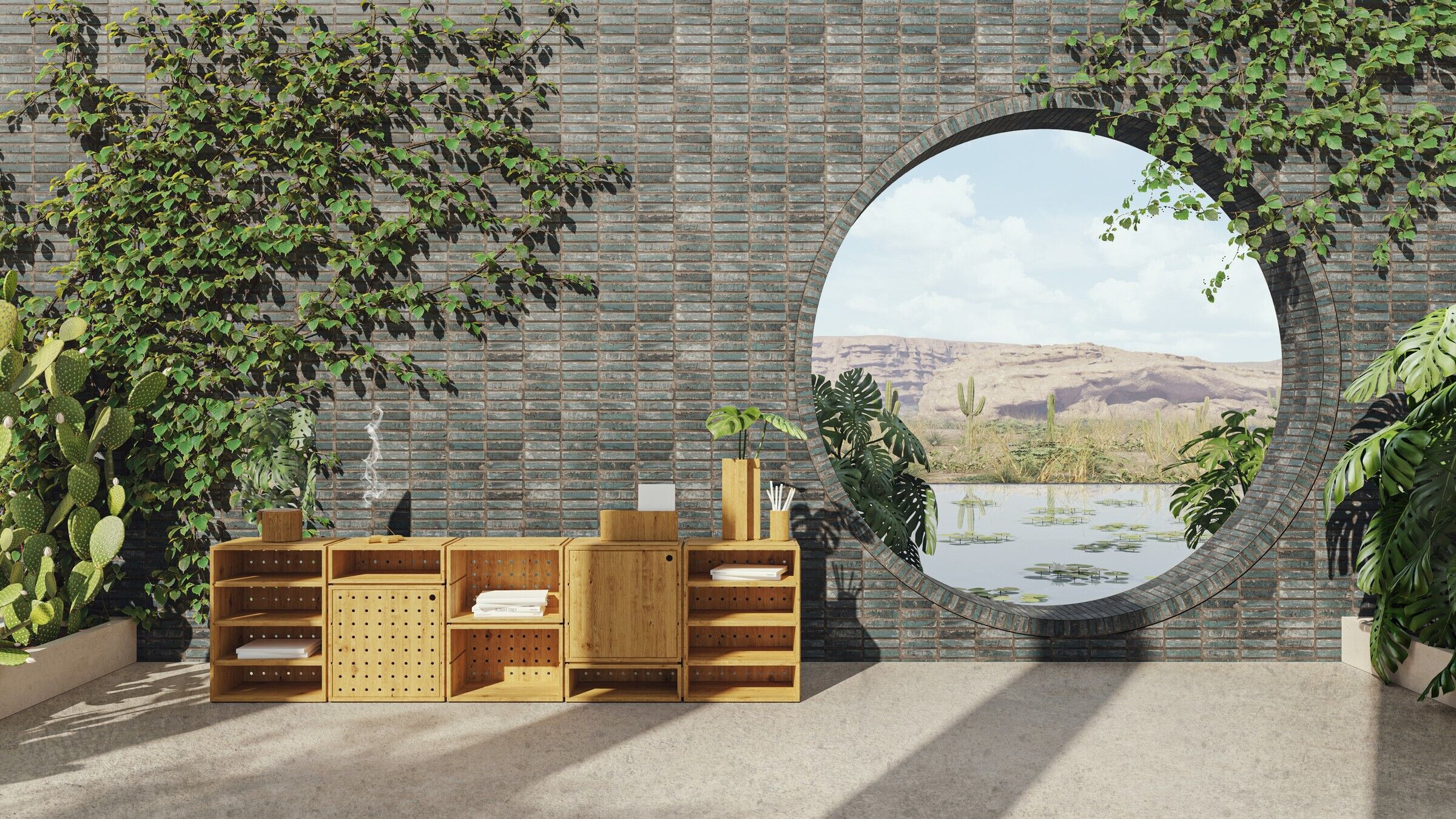
The entire production process of the modular collection was made using CNC milling machines in order to create several micro-details on each of the elements, and leave only the finishing touches and assembly to be done by hand with local Portuguese craftsmen.
This allowed for everything to becreated off-site, in a controlled environment, immensely reducing any material waste, andavoiding potential time delays due to the ongoing supply chain crisis. As a result, the entire assembly of the office was completed on site within 1 day. In terms of soft furnishing, we opted for Flos lighting, and Vitraoffice seating, while we also designed custom office objects like pen holders, vases, and various containers for office stationery, all using the same natural pine material.
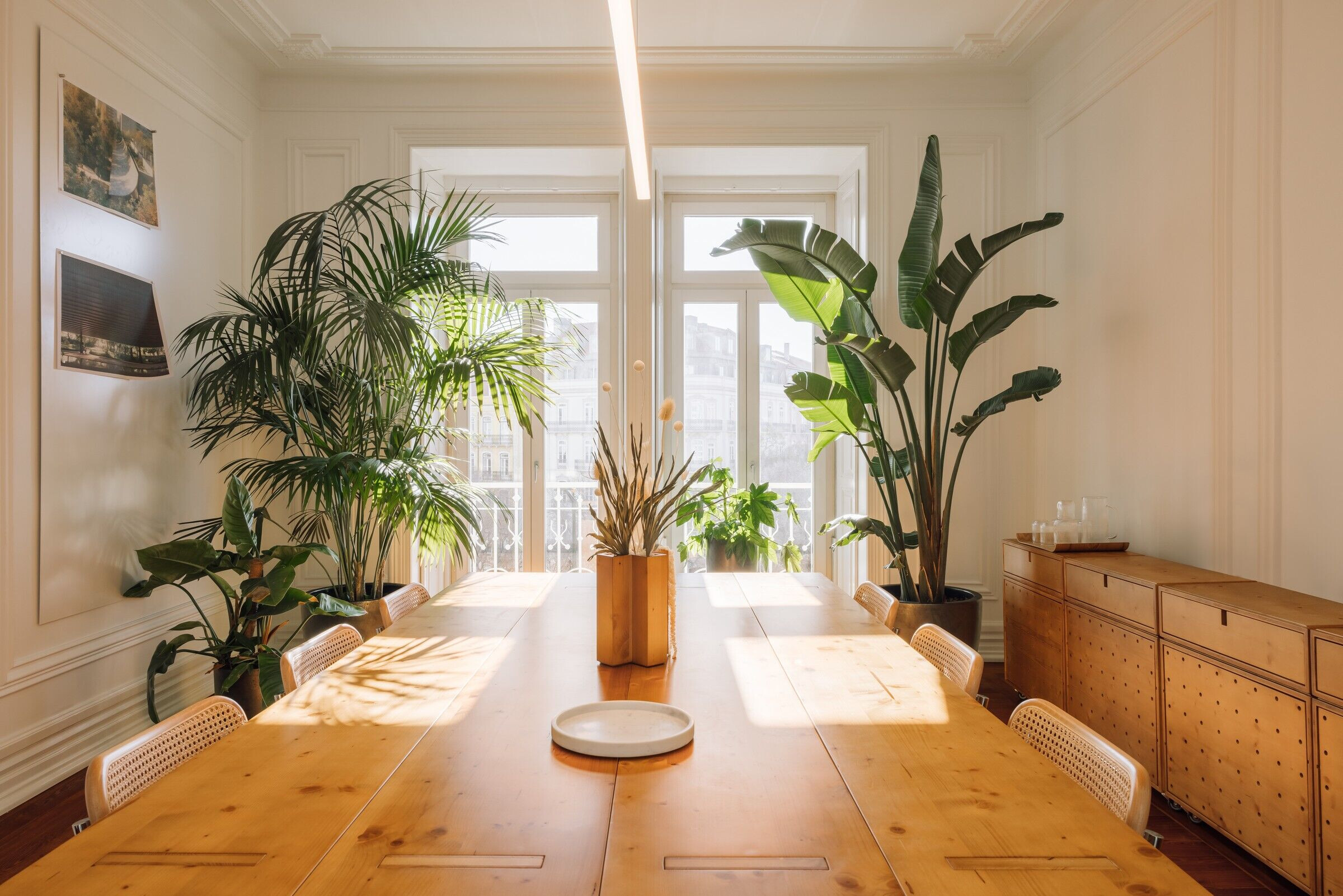
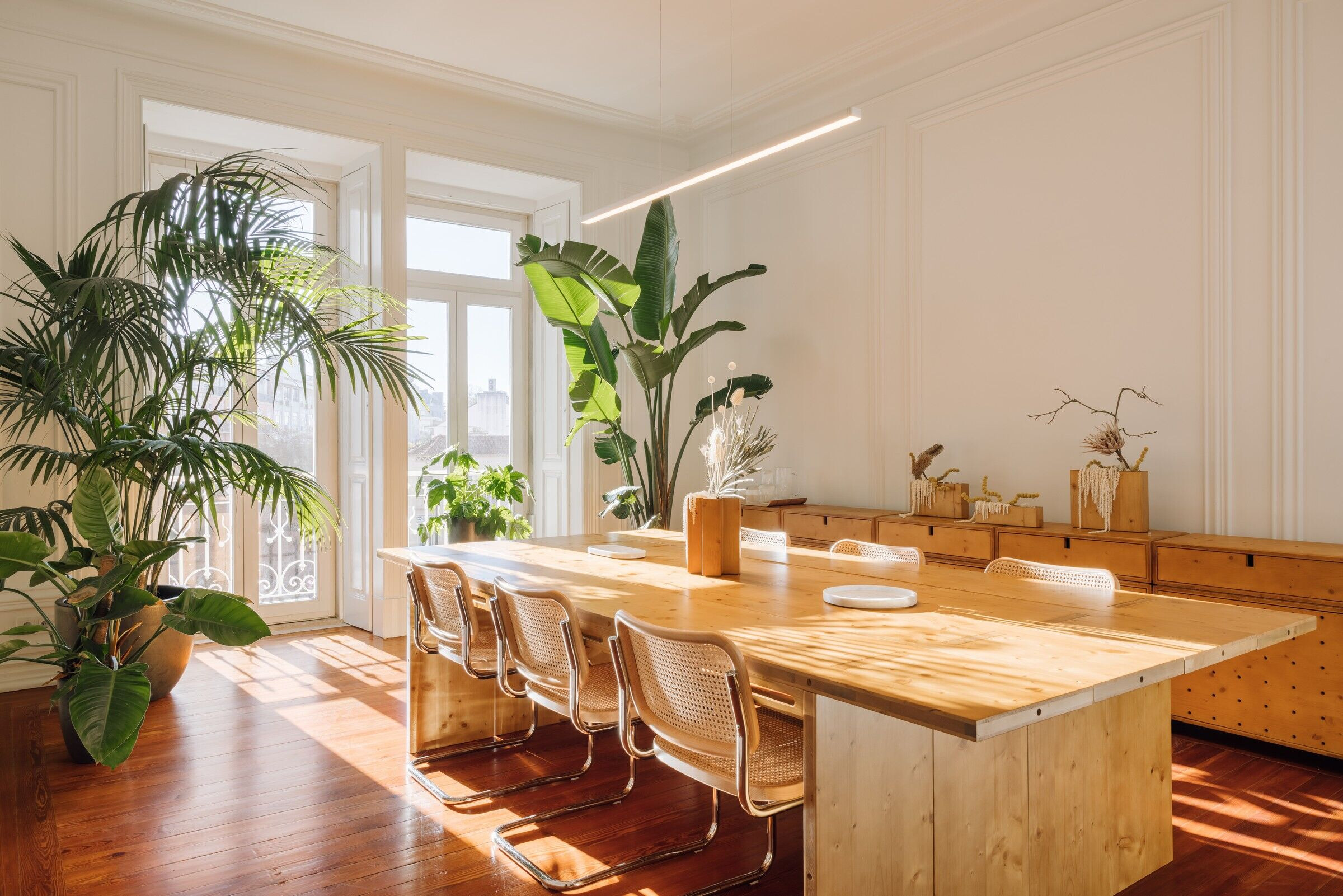
Team:
Architect: AB+AC Architects
Photography: Lourenço Gonçalves Teixeira De Abreu
