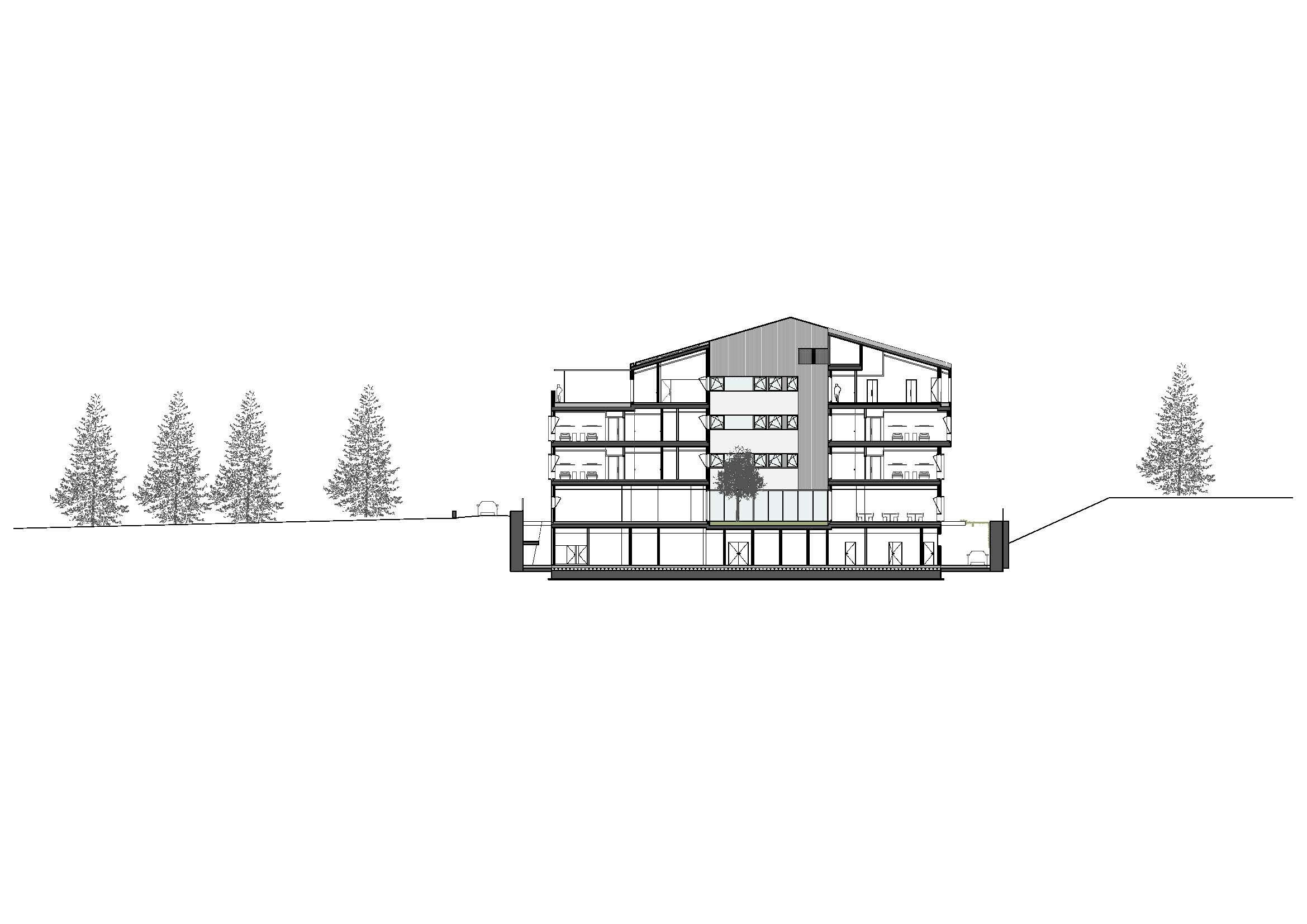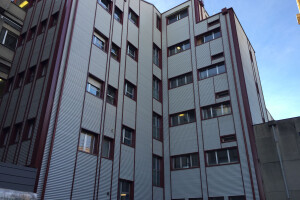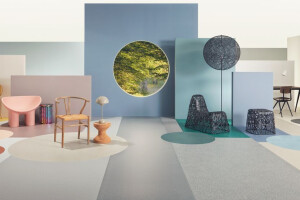The Villa del Sorriso care home in Bormio was conceived to create a pleasant and serene environment that ensures the well-being of its residents while providing the necessary health and social care services. The original building, dating back to 1992, has been expanded and remodeled into a 9,100 m² care facility.
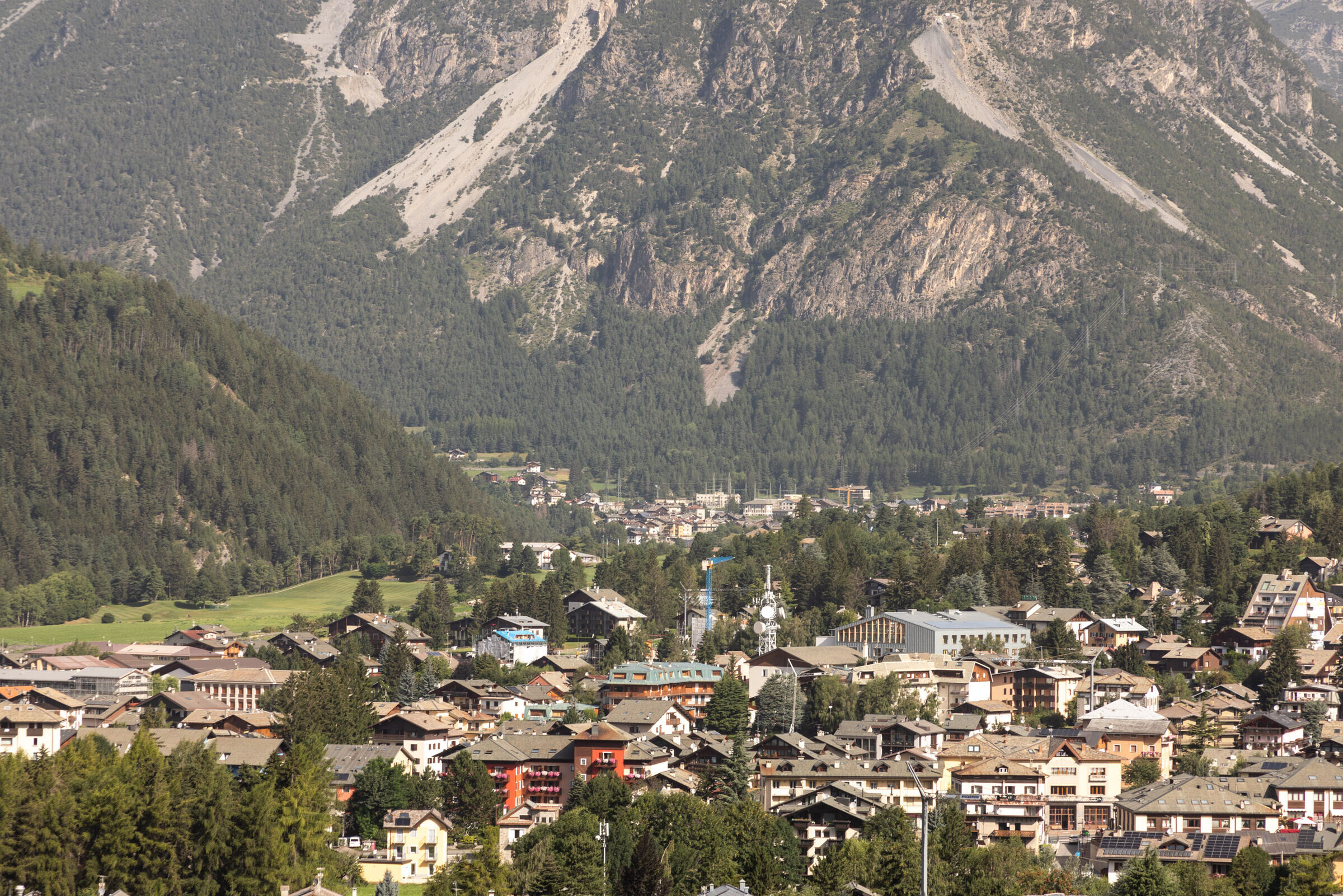
Villa del Sorriso Care Home in Bormio
Surrounded by the stunning peaks of the Italian Alps, the town of Bormio is set in a spectacular natural amphitheater in the heart of Stelvio National Park. Within this context, the architecture of the new elderly residence adapts in height, typology, and morphology to the urban environment and traditional housing, so that its residents feel at home.
One of the main design goals was to avoid a hospital-like structure. Instead, a residential character was sought, taking into account the needs of both residents and staff, resulting in domestic-scale spaces.
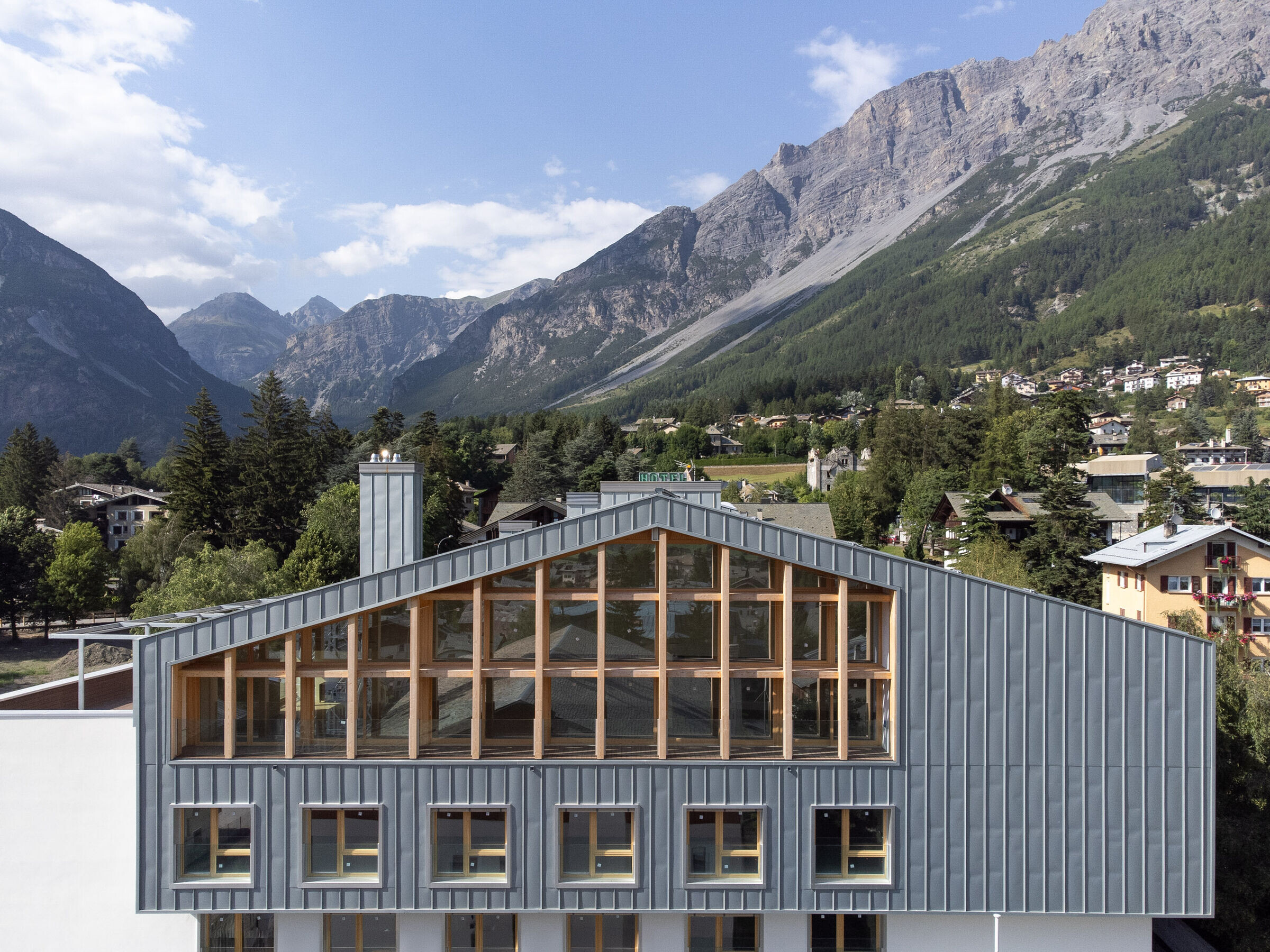
The new care facility for the Bormio community accommodates a comprehensive program within a compact building. It responds to typical high-mountain construction while incorporating an interior courtyard that naturally illuminates the building, creating a porous space within a compact volume.
The program is distributed over five floors, one of which is below ground level. Spanning more than 9,000 square meters, the facility offers a mixed-use program, including rooms for 80 residents, senior apartments, and all necessary care services.
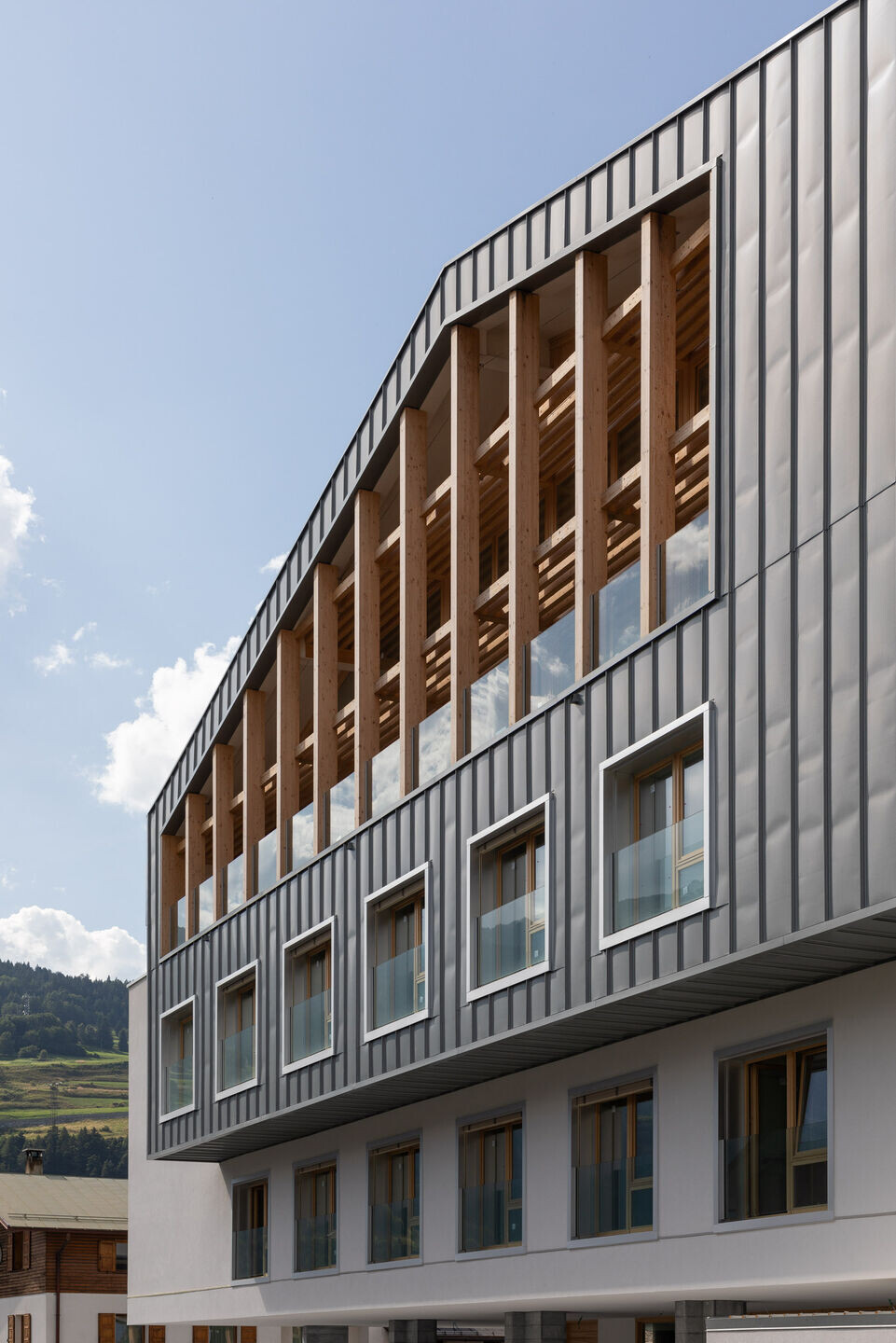
Flexibility and versatility
The building’s volume is visually divided into two parts. The upper portion—clad in zinc—interprets the traditional formal vocabulary of Alpine architecture and is set back from the street to reduce the visual impact. The lower body, clad in wood, generates a porticoed space that marks the entrance and provides shelter to the residents’ garden. The base level, finished with local stone, directly connects with the street level and surrounding residential fabric. The gabled roof aligns with the local architectural style, softening the new building’s presence.
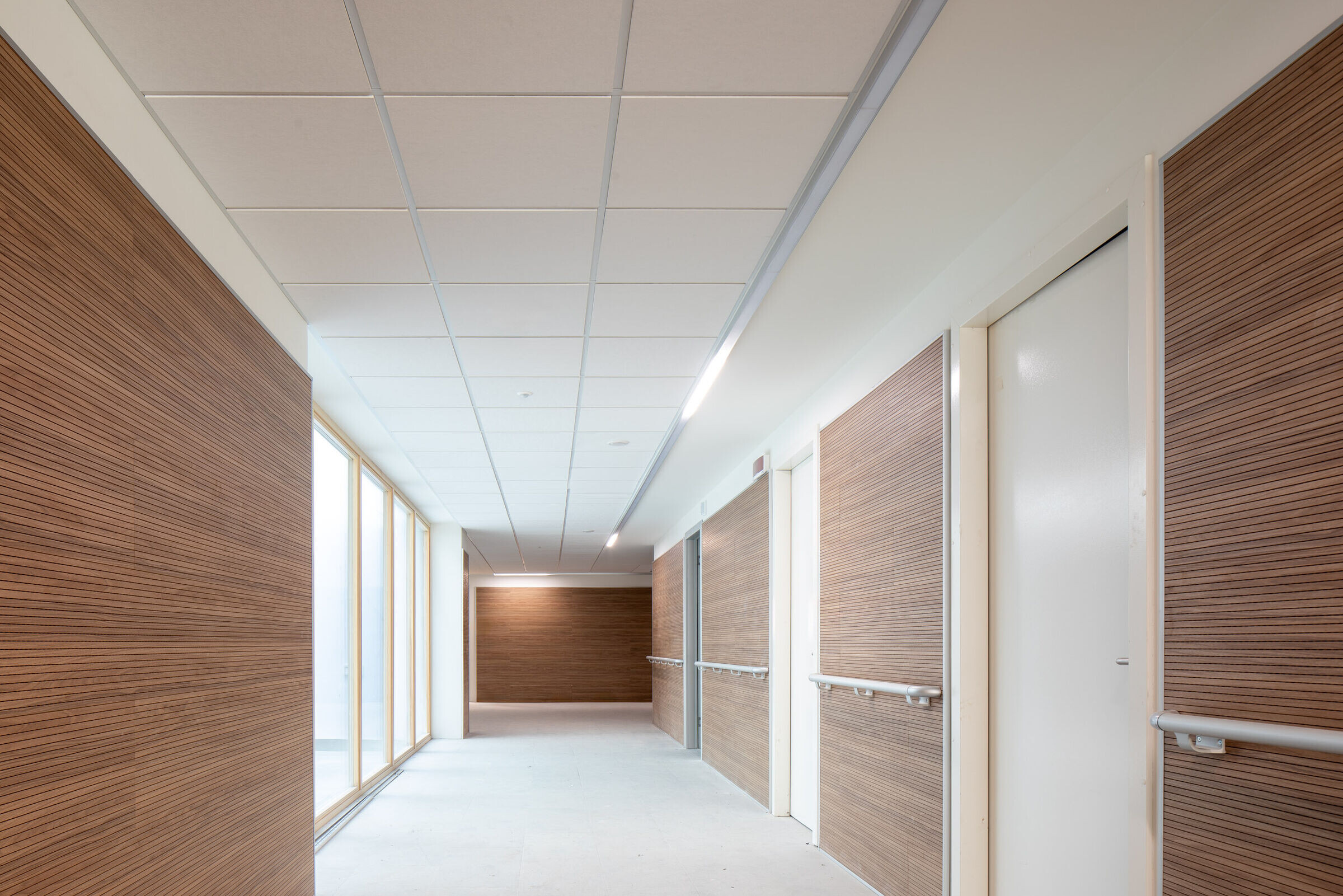
Large windows on the upper floors offer expansive views of the surrounding landscape. South-facing galleries provide protection from direct sunlight in the common rooms, while balconies on the east façade help break down the building’s volume. On the west side, a pergola shades the terrace used for shared activities, blurring the building’s profile against the sky. Open-plan interiors allow residents to observe the activity of urban life outside while benefiting from consistent natural light.
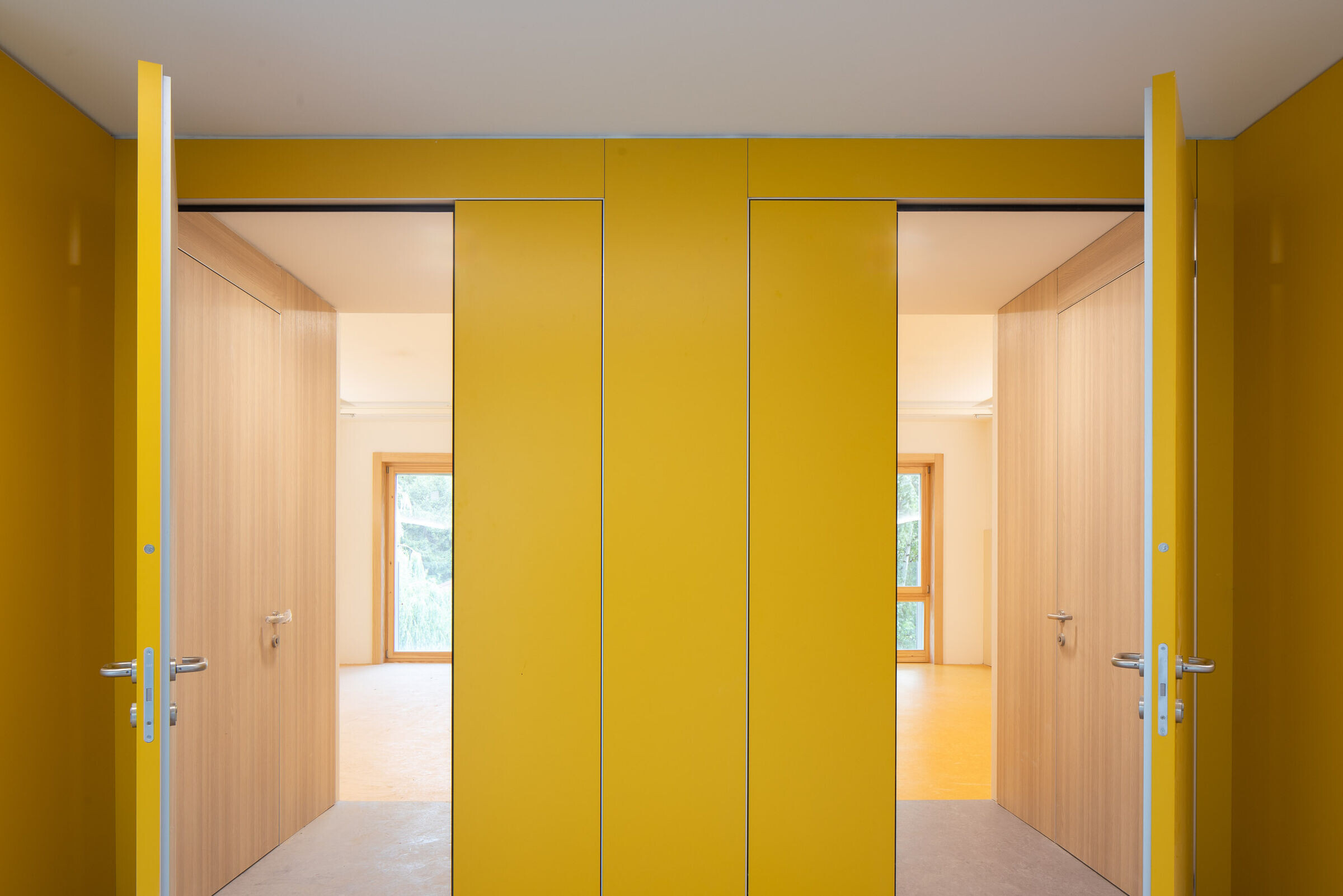
The building’s functional and spatial organization ensures its flexibility of use. Technical and support services are concentrated in the basement, reception and access areas are located on the ground floor—illuminated by a central lightwell—and common spaces are situated on the top floor, complementing the shared areas available on each of the residential floors.
The Bormio elderly residence was designed to care for the elderly, and thus its architecture adapts to the instability and variability that characterize the aging process. The building accompanies this process in a gentle, dynamic, and flexible way.
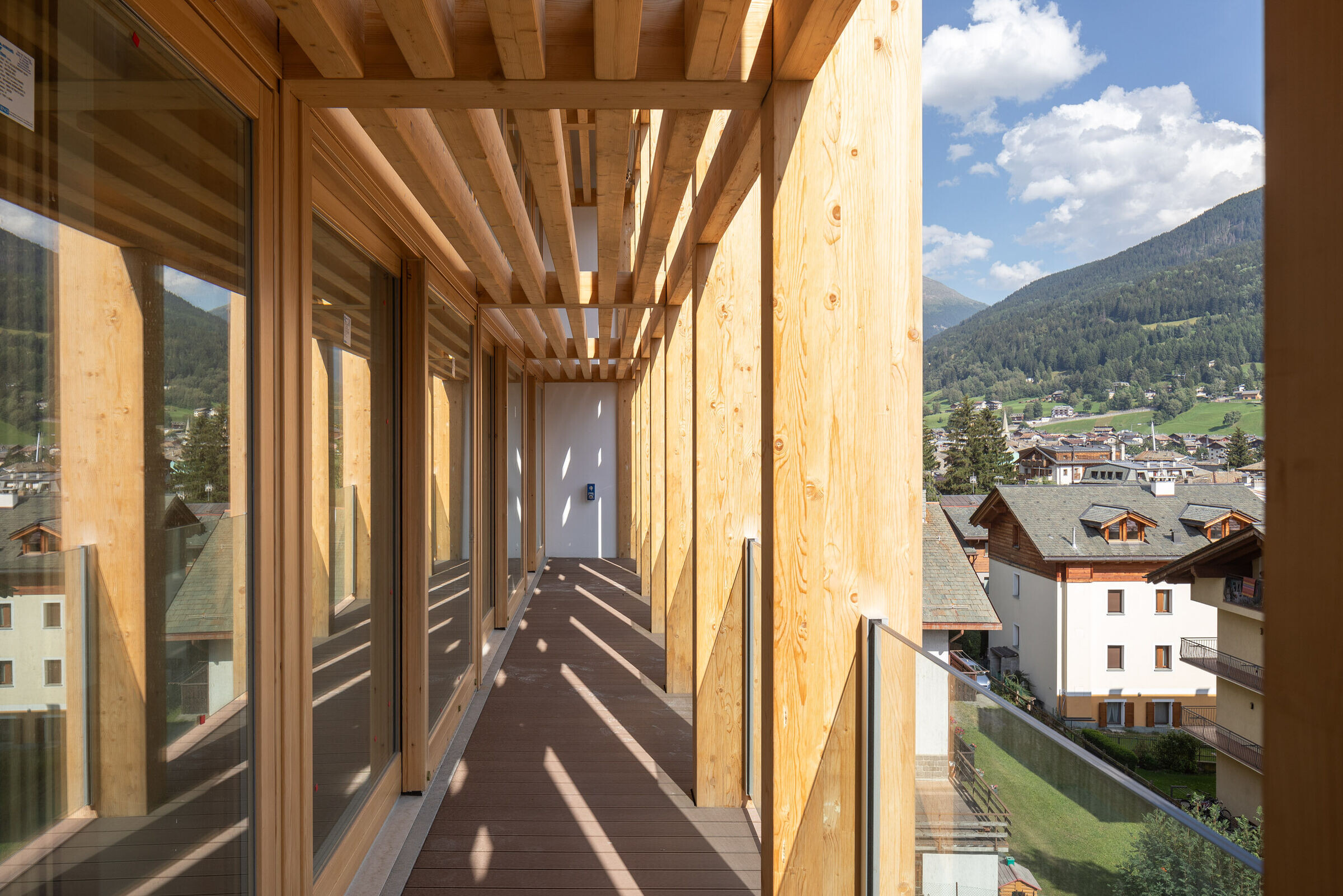
Inside, it features elements that ensure services are tailored to the healthcare, support, and social needs of each resident, depending on their stage in life.
The residence is conceived as a place of living, and so its design has been developed to convey a sense of home. The typological and spatial layout combines functional requirements with a warm, domestic atmosphere, avoiding colors or materials that might suggest a distant or clinical approach to care. Each area is organized according to varying levels of privacy and autonomy, from the intimacy of private rooms to spaces for social interaction.
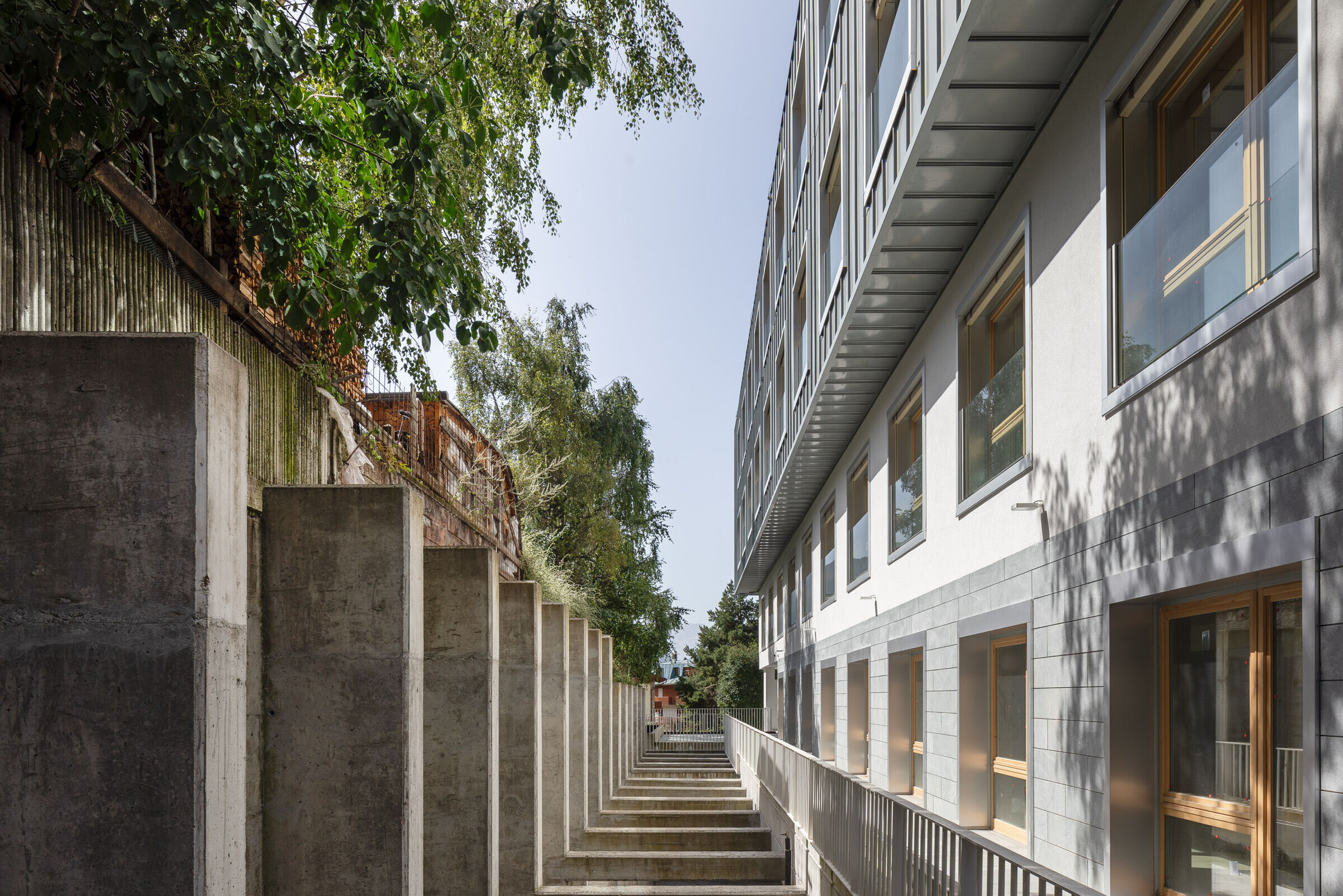
Materials
Local materials have been used to suit the area’s climatic conditions. Our healthy materials palette has been applied throughout, providing a wholesome, comfortable environment for residents and users alike.
