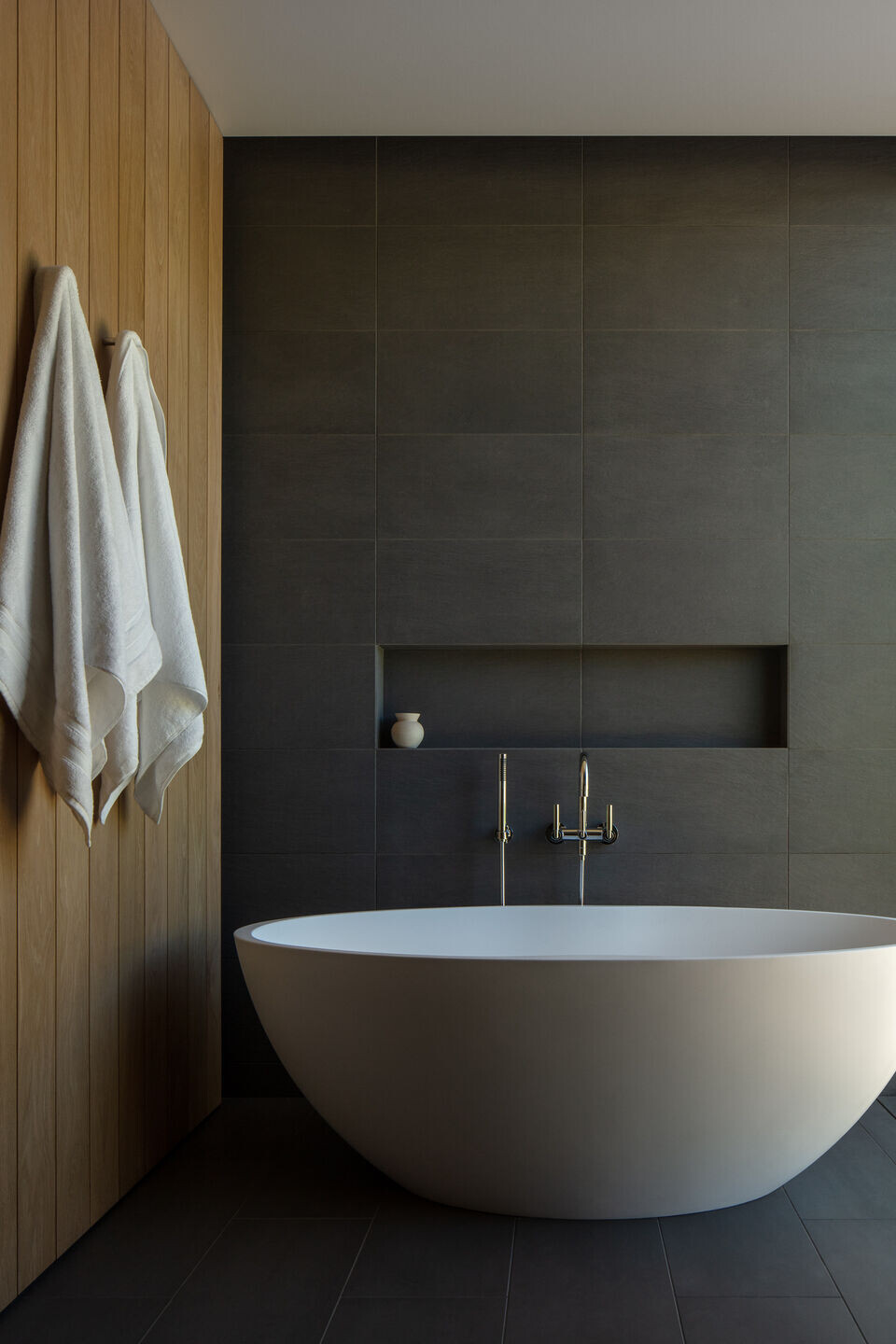Villa H was inspired by Nordic cabins and villas, which are known for their simple, modern, and clean aesthetic, as well as their ability to harmoniously integrate intimacy and warmth in a rugged, dramatic Alpine context.
Under the guidance of Studio B Architecture + Interiors vision and expertise, Villa H emerged as a genuine manifestation of the owners' lifestyles and ambitions. Villa H embodies the studios signature approach of creating simple yet powerful architectural expressions that respond harmoniously to the unique qualities of the site. With a commitment to quiet sophistication and a deep respect for the natural landscape, crafting a residence that exudes a sense of understated elegance while embracing the rugged beauty of its rural setting.
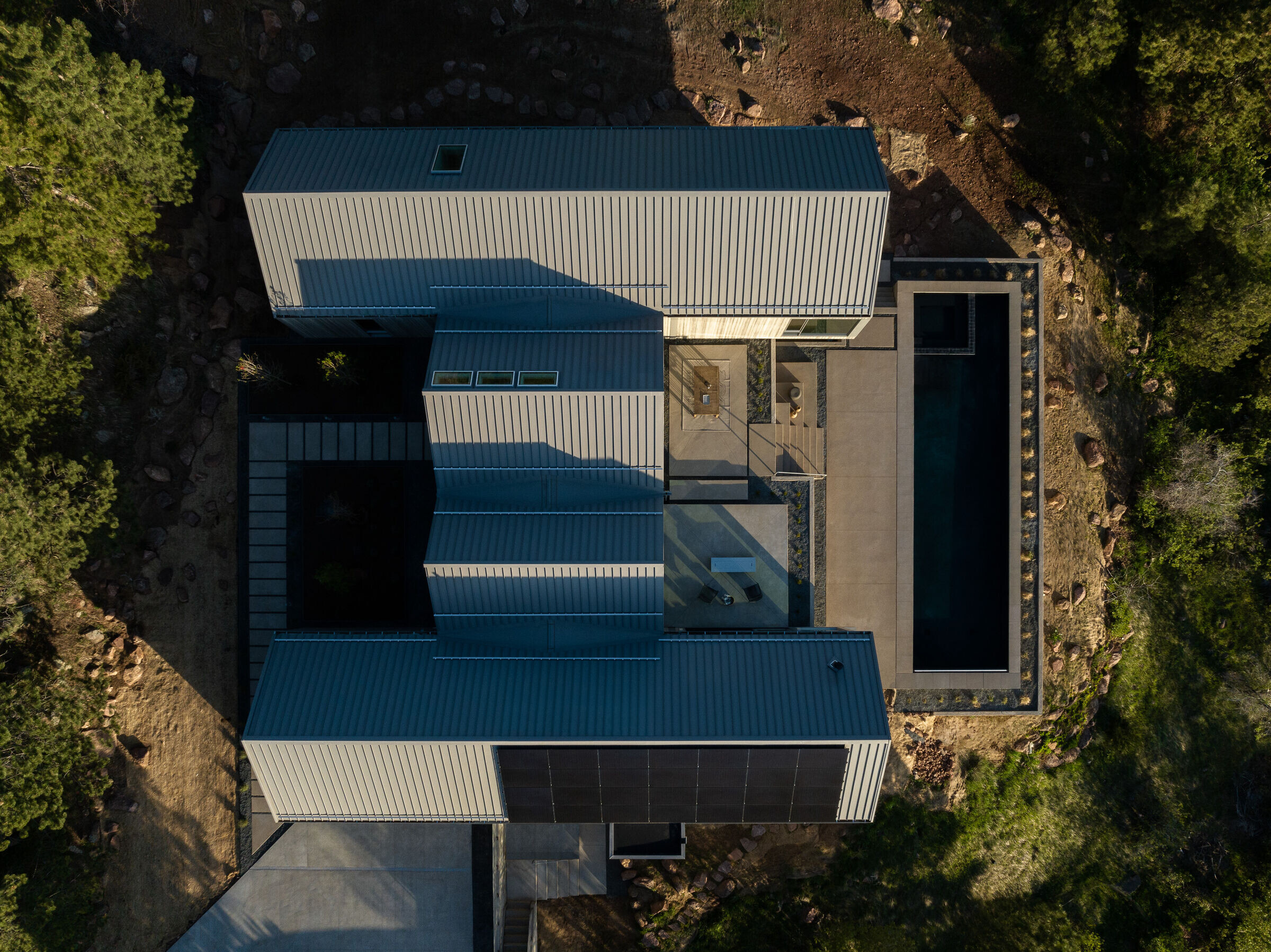
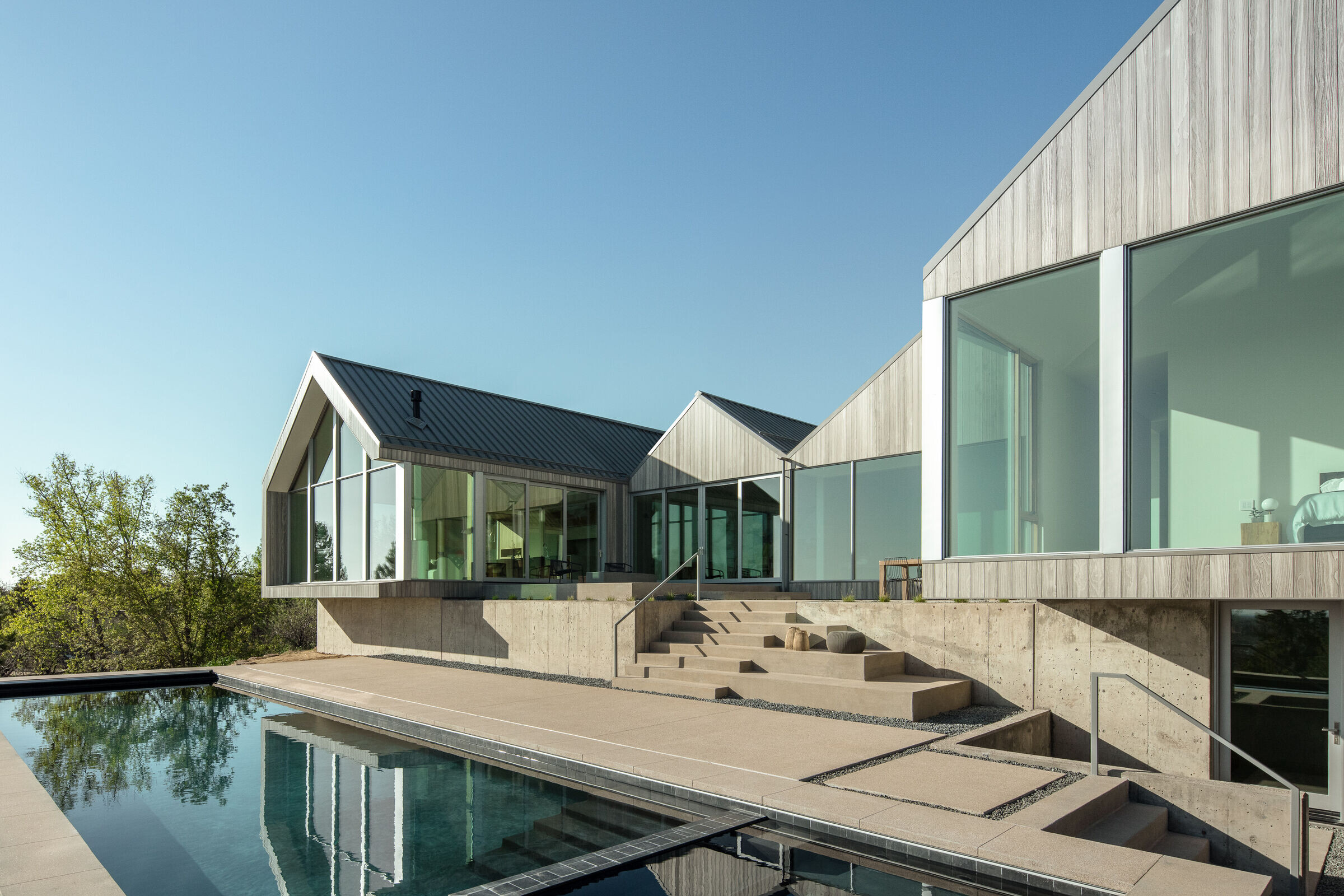
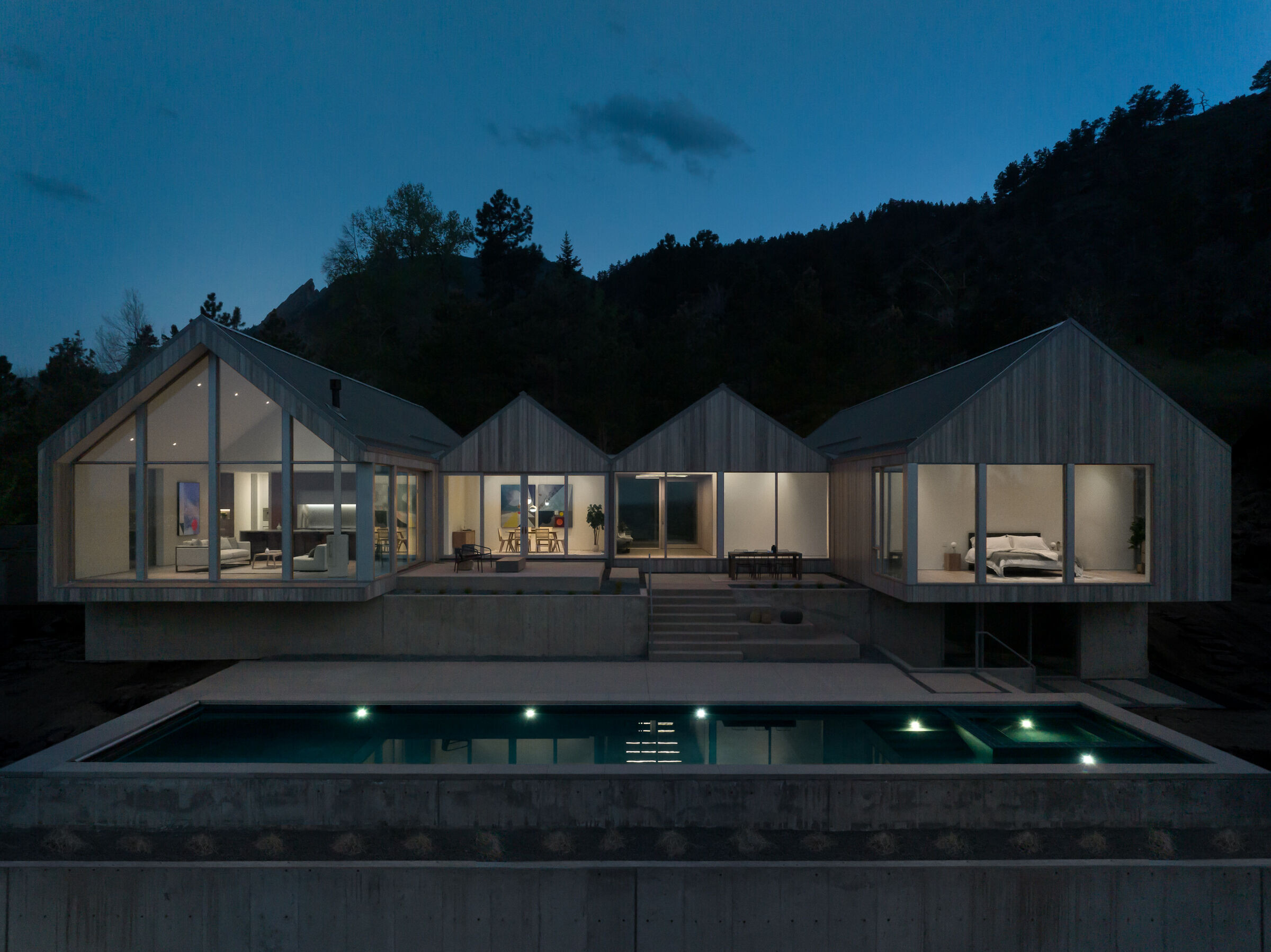
The distinctive “H” shape of plan creates two distinctive private courtyards oriented to connect the views and natural light on site. The first courtyard, located at the entry opens to the vertical expanse of mountain side of the site. Drawing you in the home is a compressed portal focused on Haystack Mountain. Upon entry, the second courtyard immediately expands to breathtaking views overlooking the pool and City of Boulder.
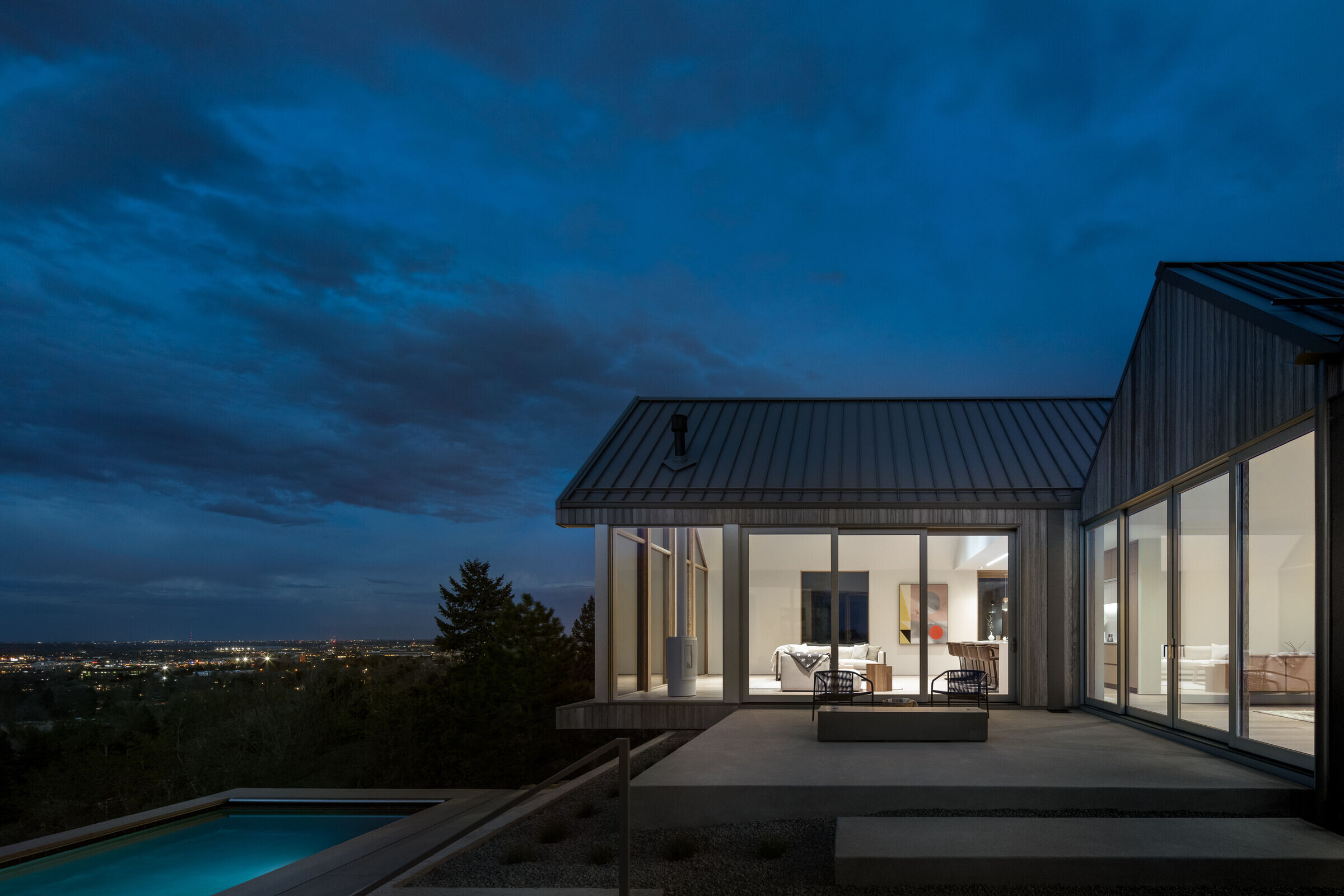
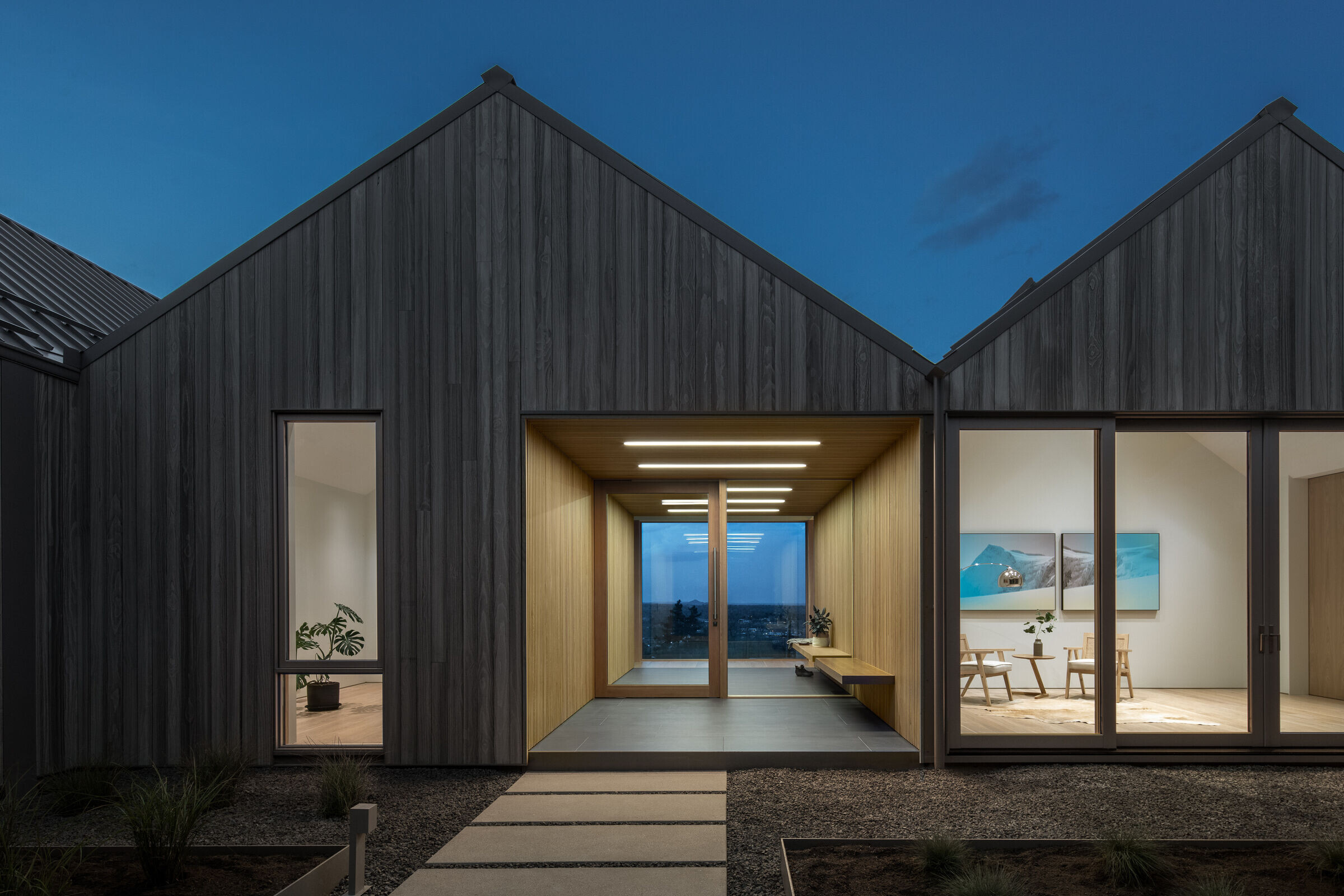
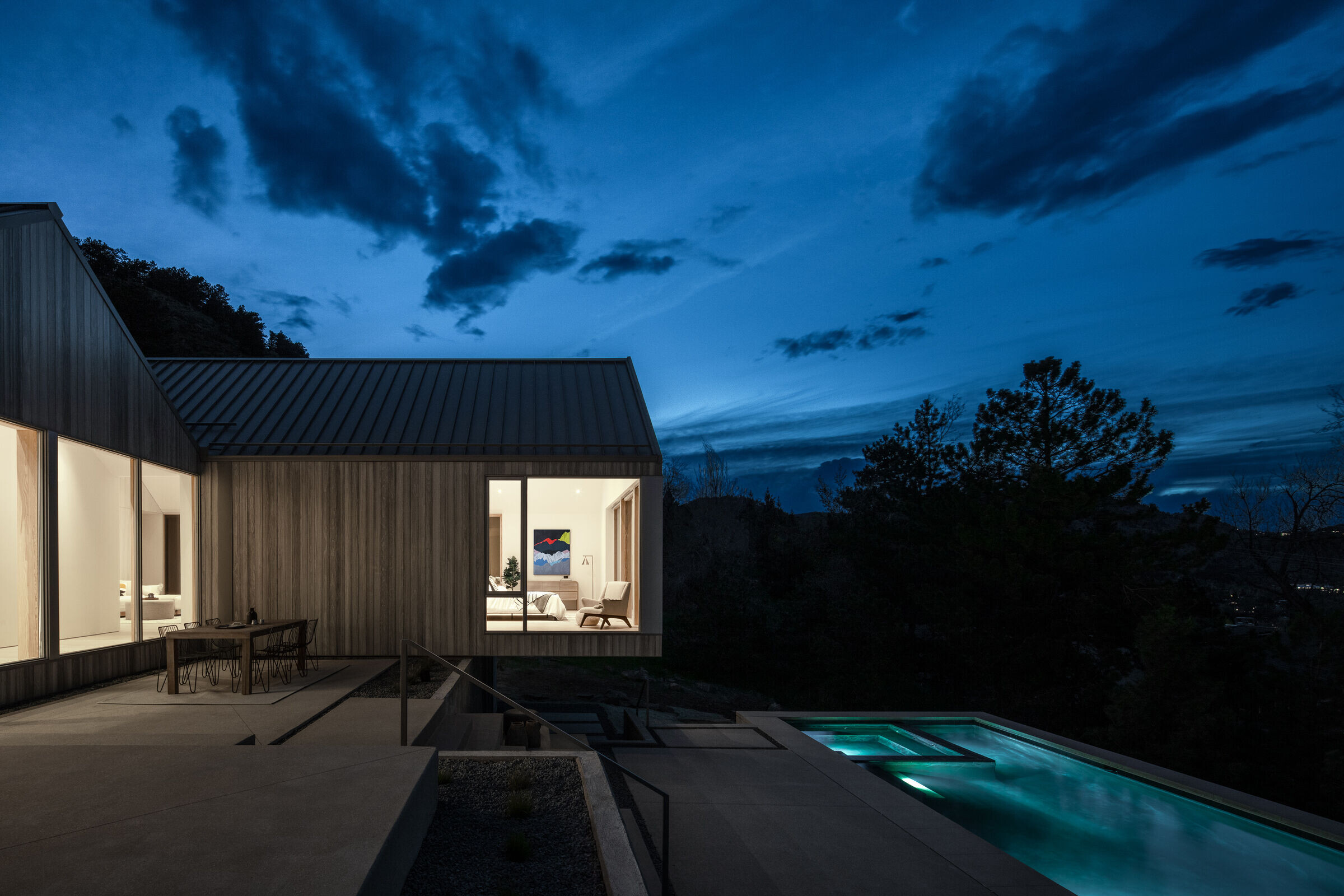
The architectural ingenuity of Villa H reveals itself through the playful and varied expressions of its folded roof forms, creating a delightful interplay of light and space. Within these light-filled sanctuaries, the walls transcend their structural role to become galleries of curated artistry. Initially adorned with the captivating works of local Boulder artist Jamie Kripke.
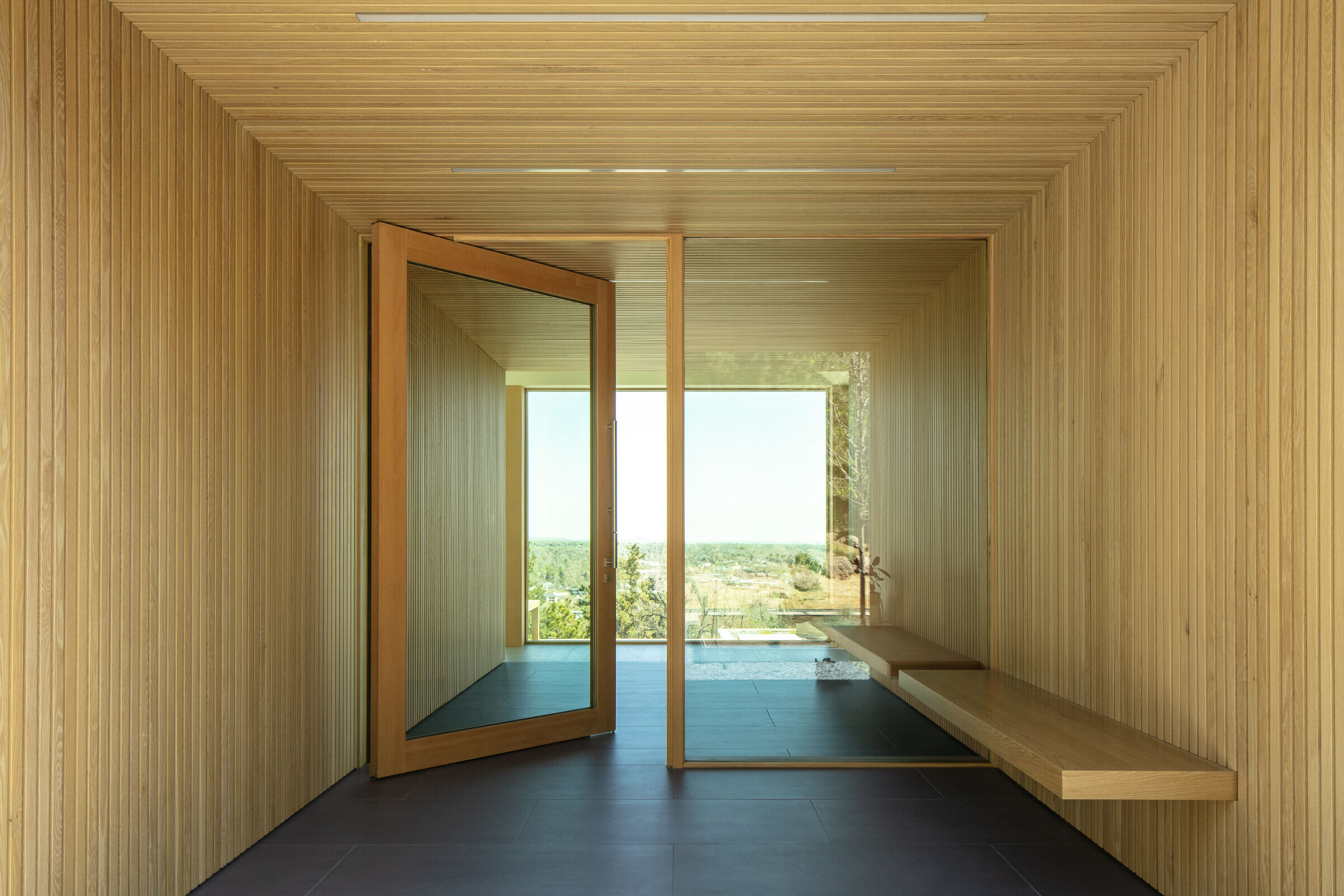
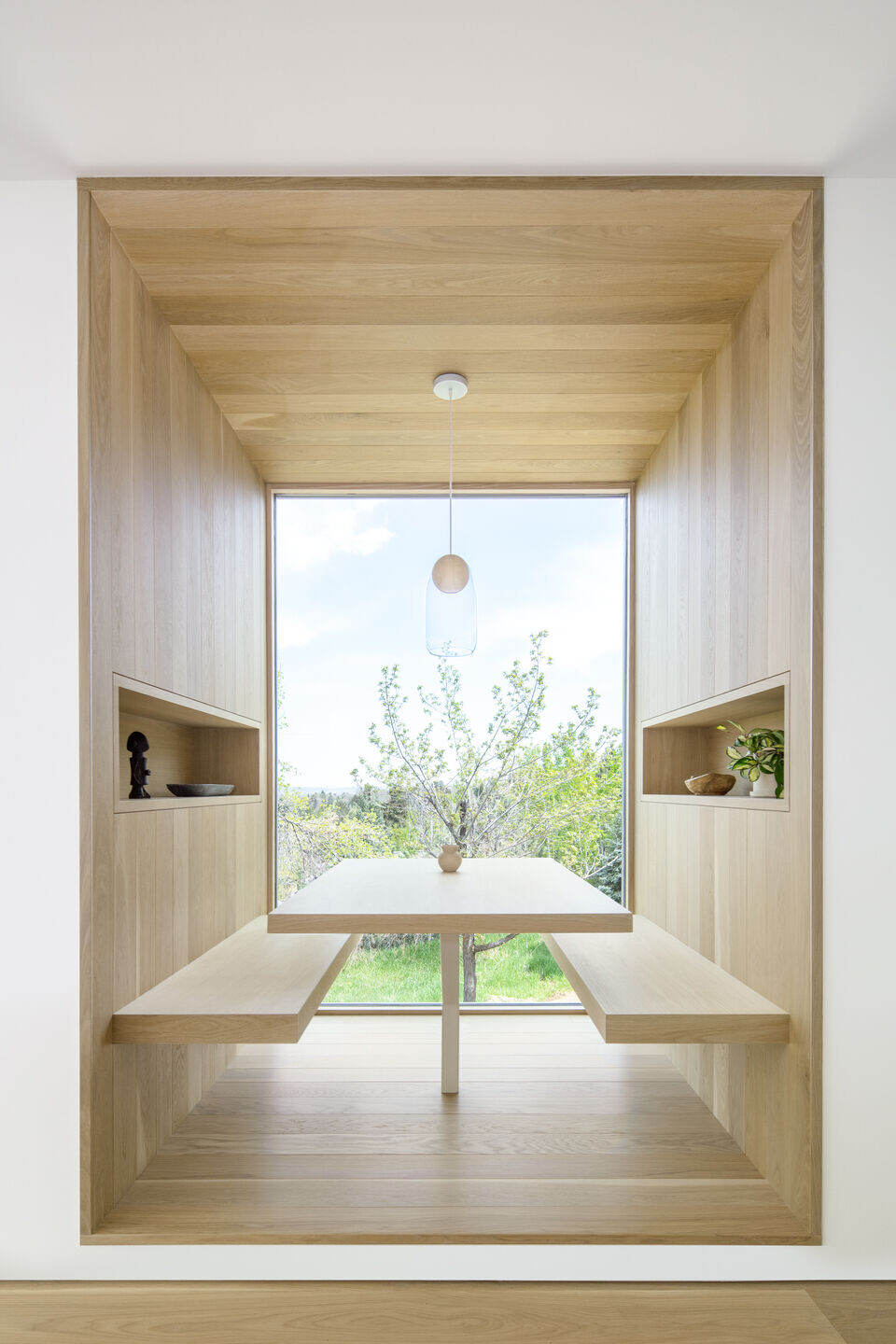
Durable, weathered materials echo the landscape's rugged beauty, while a soft, warm palette harmonizes with the alpine context. Villa H's architecture not only creates comfortable, elegant living spaces but also embraces principles of net-zero sustainability, ensuring a harmonious coexistence with the stunning natural environment.
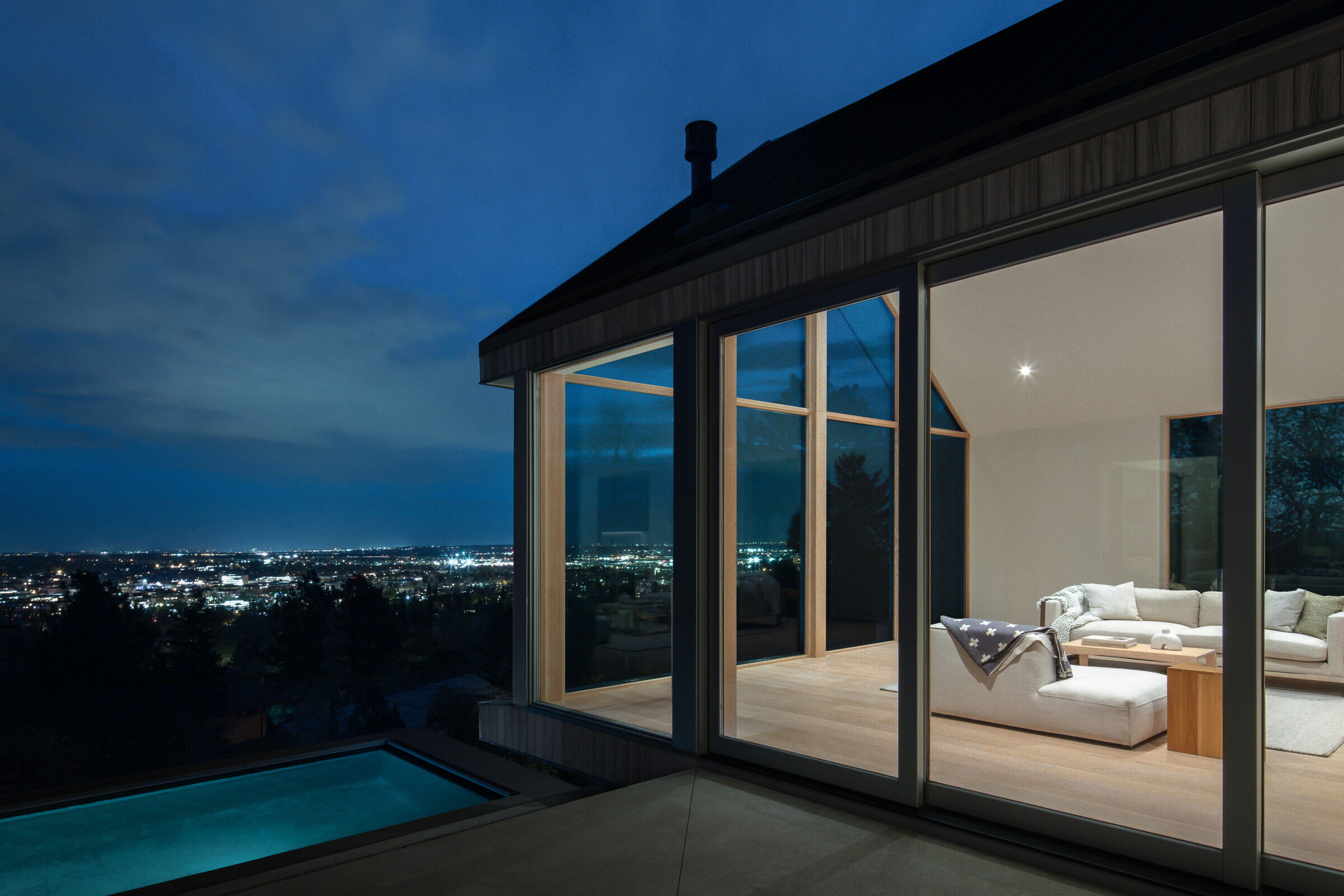
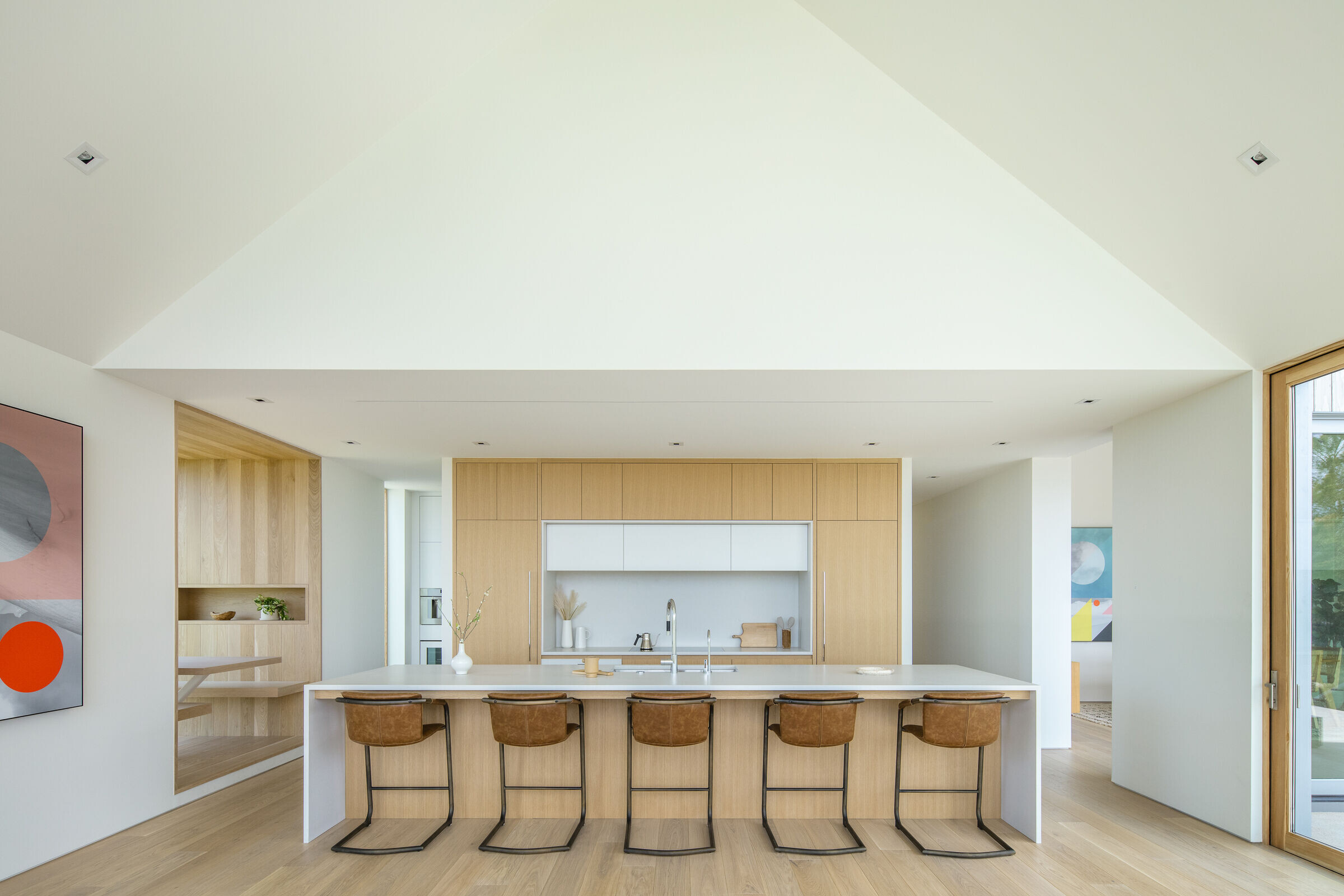
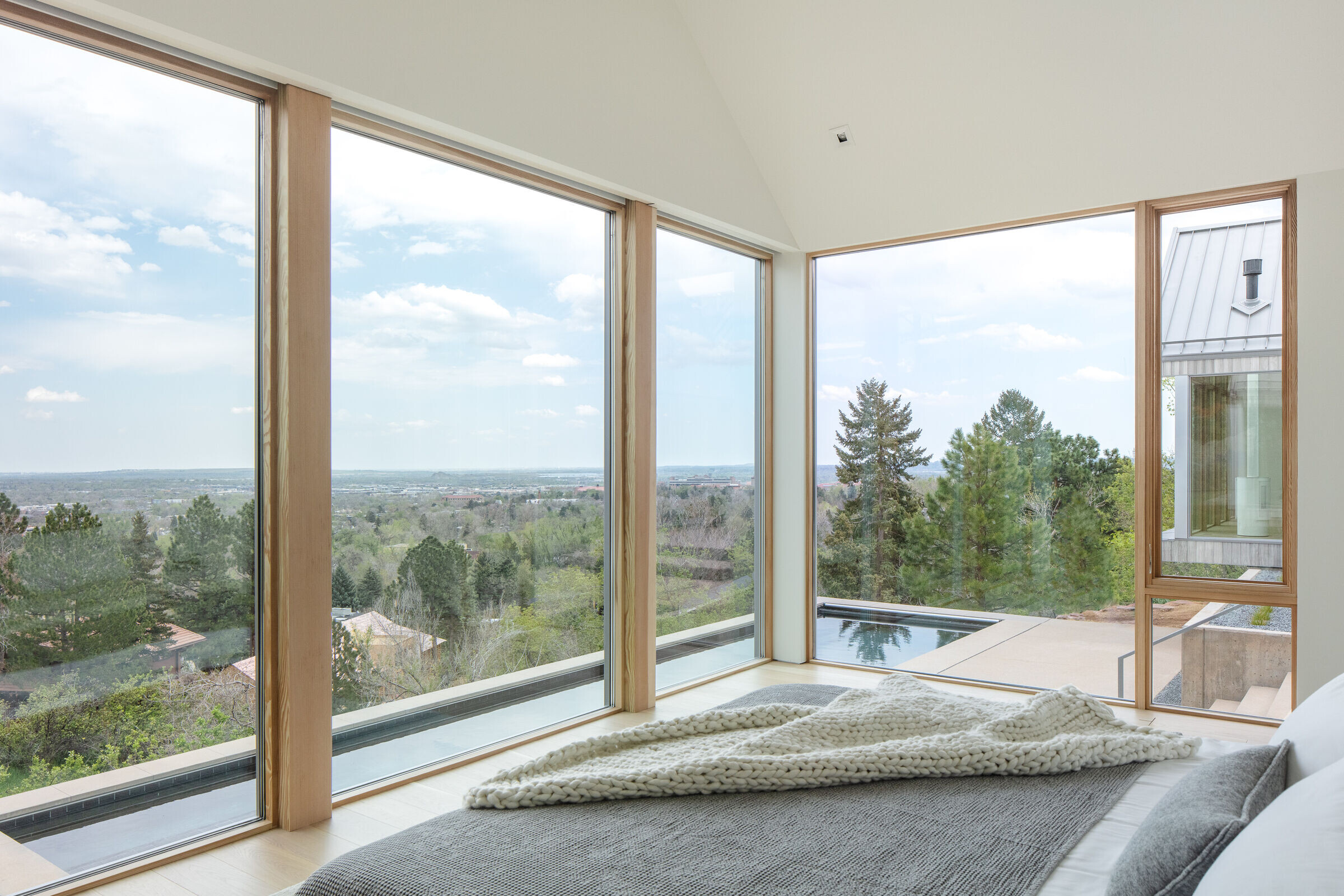
Sustainability lies at the core of Villa H's design ethos, evidenced by the use of responsibly sourced wood products and a 21 kW photovoltaic system, underscoring a commitment to renewable resources and energy efficiency. Expansive glass panels seamlessly integrate inhabitants with the surrounding landscape, while corridors throughout the house offer glimpses of the outdoors, fostering a sense of well-being and connection with nature.
