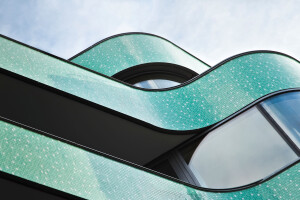The experimental project, built in a flat area halfway between Milan and Como, was designed to meet the highest standards of sustainability and biocompatibility, with considerable attention to the study of bio-climatic aspects, plant-engineering and to reduction of energy losses of the building envelope.
The volume of the building has a larger extension on the East-West axis to favour the southern exposure. The South façade is composed of a predominance of transparent parts in order to use the solar gain inside the building. The others parts of façade are cladded with back-painted panels in recycled fiberglass.
The north façade, cladded with a botticino marble layer on a steel-wood structure, is mainly opaque and strongly insulated in order to limit energy losses.
The South-East-West façades, covered with glass panels, are interrupted by a cantilever slabs made by wood structure and zinc titanium panels clad. this system allows the solar refraction on the vertical walls in the summer, reducing the heat load and a higher permeability to sun when solar radiation is more horizontal in the winter. Serve also to the same features, the cantilever's volume and buffer space (openable during summer) at first floor.
The shape of the building, the shading systems and lighting systems of living areas, maximize resources in different seasons and permit access of the Sun during the winter season. Shadow-range simulations are verified for each month of the year through Ecotect software. The building is complemented by a landscape design that allow, with its planting, an acoustic insulation from outside.
The internal spaces are extremely bright and visually permeable between them.
A single oak staircase cantilevers out from a vertical wall and connects all levels and some vertical glass panels don’t allow the tumble.
The false ceiling are generally made by milled larch panels with integrated led strips. The central volume of the building, crossed vertically by a double-height space and a floating corridor that connects the different rooms at first level, provide a natural ventilation thanks to the stack-effect created by electrical opening system of the roof windows. Passive ventilation of the building is also guaranteed by micro-ventilation systems of external shell.
The solutions aimed at improving the thermal comfort and energy conservation do not concern only the shape of the building and passive systems, but are integrated with active systems such a solar thermal and photovoltaic systems, supplemented by a system of pumps and heat exchangers, a controlled mechanical ventilation system, an accumulation system DHW in turn integrated with a pellet-wood stove, in order to achieve the goal of having a strong reduction of energy requirements and to classify the building energy rating A+. The distribution of the heating occurs by means of radiant floors in a dry-laid elements stratigraphy. The construction system of the building involved the construction of a reinforced concrete basement and two more levels above ground, made by a prefabricated dry-system of mixed wood-steel structures and wooden floor with a coffered ceiling type.
Even the external shell is completely composed by drywall systems made by sustainable materials like recycled fibreglass panels and wood wool insulation. With the same philosophy were thought internal cladding where floors were laid in oak staves brushed and bleached, mineral and vegetal paints and putties, stoneware tiles with components from recycled material.




























