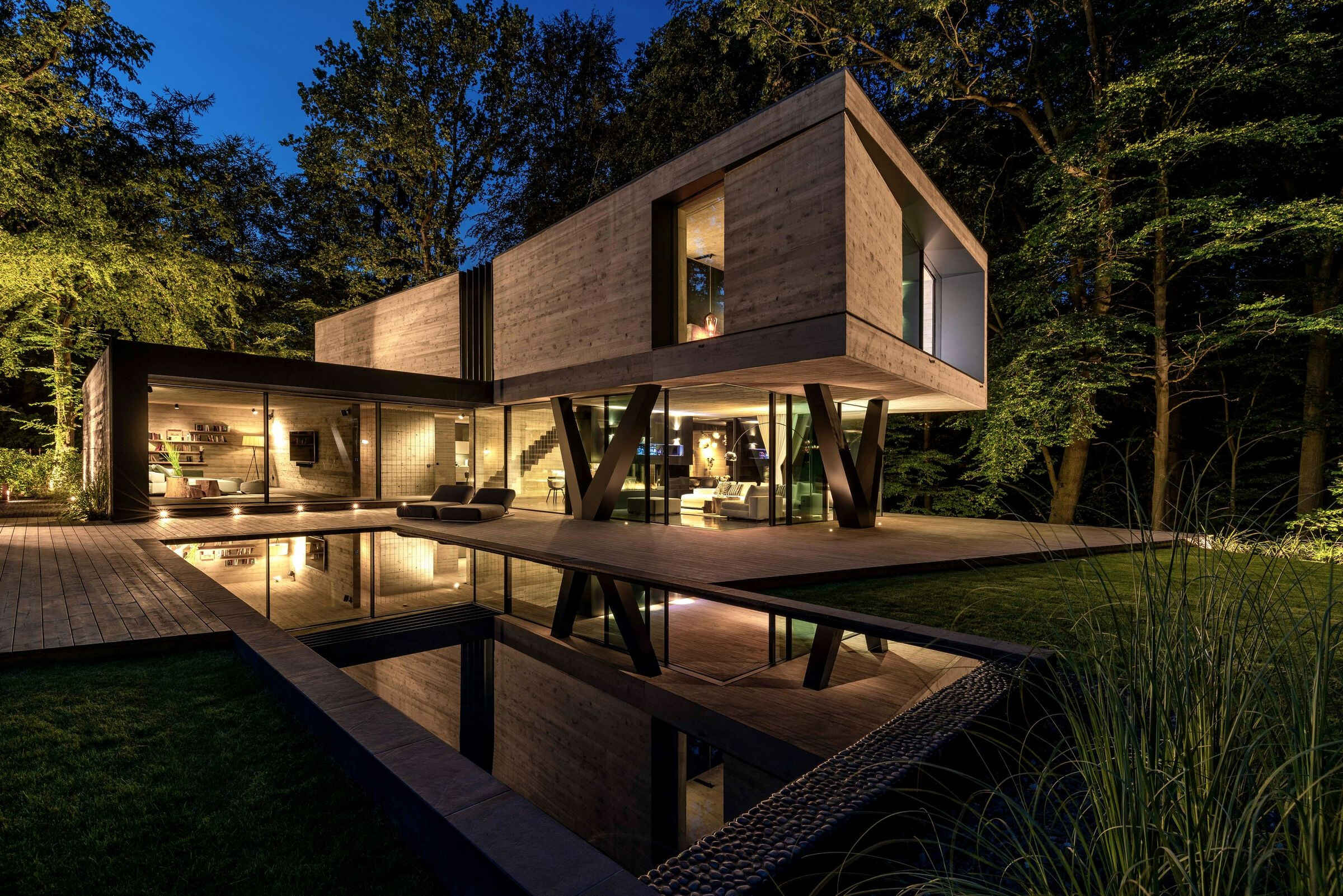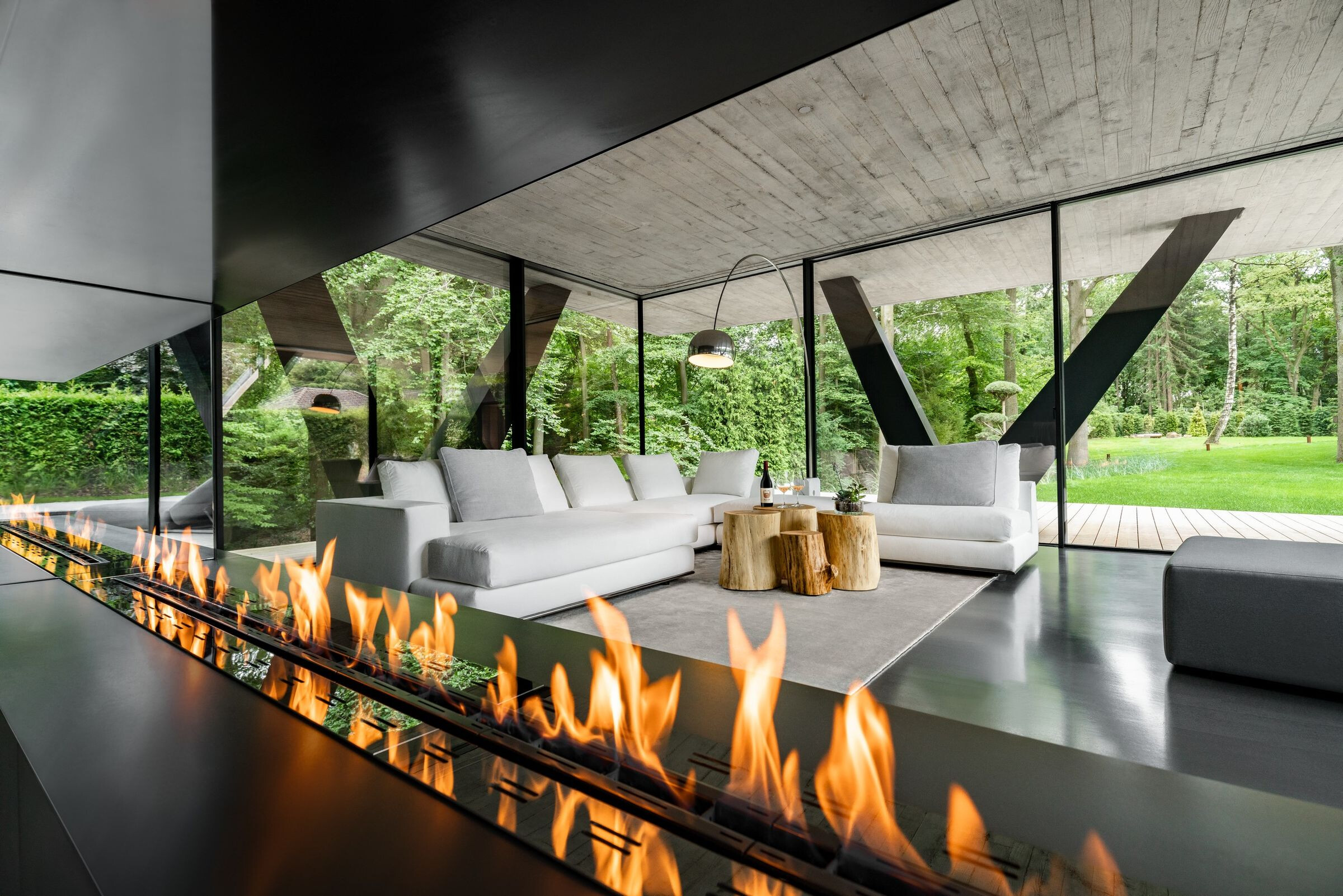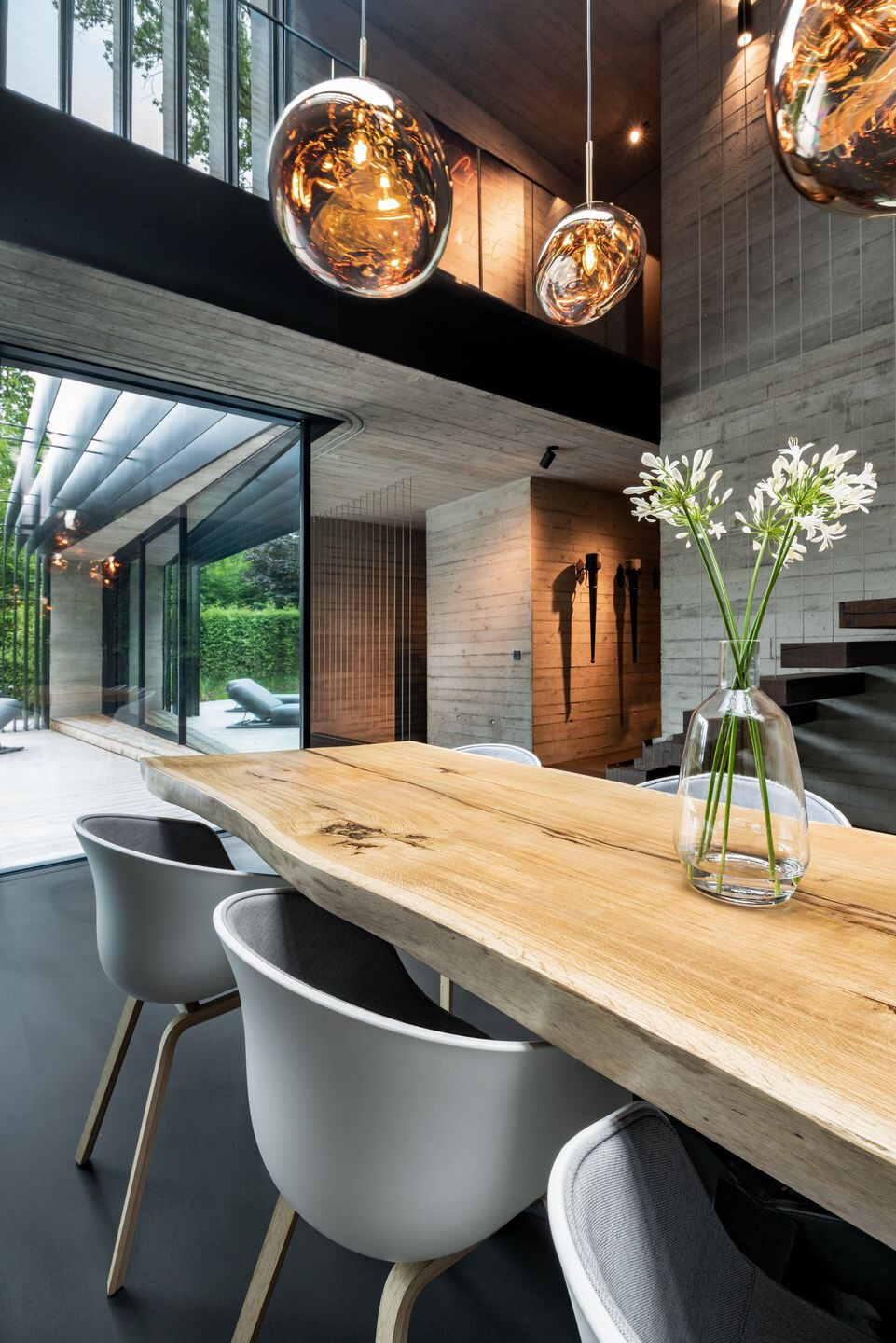Como una escultura tallada en piedra, la visión de una villa moderna se hizo realidad. Abstrae y reinterpreta las reglas clásicas: para una sensación incomparable de vivir en medio de la naturaleza.
- Querkopfarchitekten

Esta villa rompe con todas las tradiciones y forma un frenético contraste con el entorno natural. Como instalación artística en un podio de piedra natural, que al mismo tiempo forma el aparcamiento subterráneo, la villa de dos plantas está situada y se centra claramente en el bosque como su principal punto de referencia. La forma del edificio se basa en la idea de una L, que bordea la ladera del terreno mientras que proporciona un espacio exterior protegido para la terraza.

Un pequeño espacio forma la entrada. Desde la calle, tres formas de concreto expuestas se mezclan de una manera llamativa y purista, sin dejar espacio para un vistazo al interior. La planta baja está completamente cerrada a la calle, se disuelve en el bosque a través de grandes elementos de vidrio, inundando el espacio con luz y produciendo una intensa conexión con el medio ambiente y la naturaleza. El piso superior forma un contraste creativo con la planta baja. Sobre la construcción de vidrio y acero transparente hay un imponente cuerpo de hormigón retorcido que proporciona un alto grado de privacidad y protección. Unos pocos elementos de ventana del piso al techo en las zonas de dormitorio ofrecen vistas específicas del bosque. Grandes listones de acero se envuelven alrededor del espacio aéreo en el medio de la casa y crean un vínculo entre los niveles. Esta es nuestra visión de una villa escultural, purista y moderna que abstrae las reglas clásicas para una sensación incomparable de vivir en medio de la naturaleza.

Materiales utilizados :
- Keller - minimal windows highline




































































