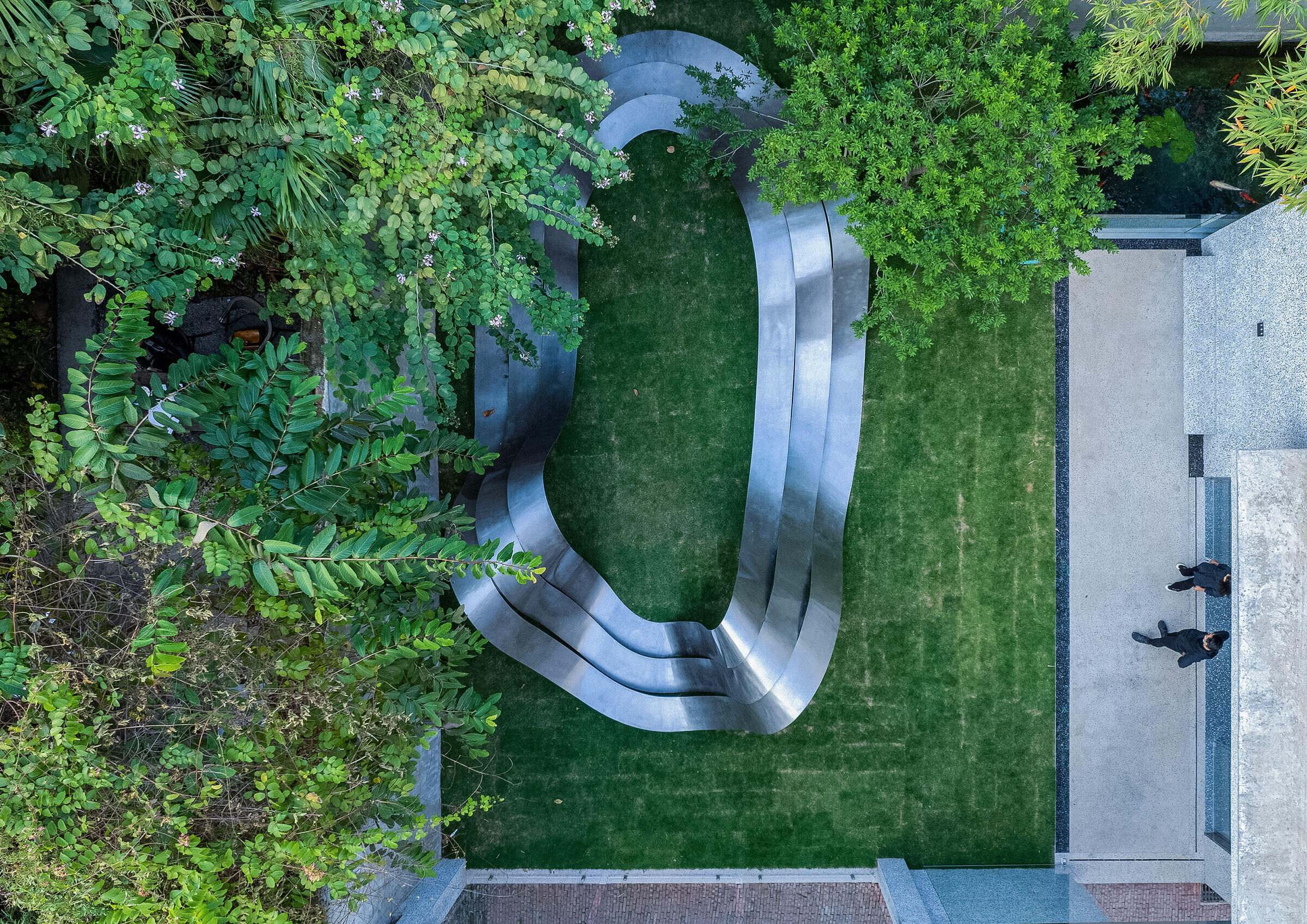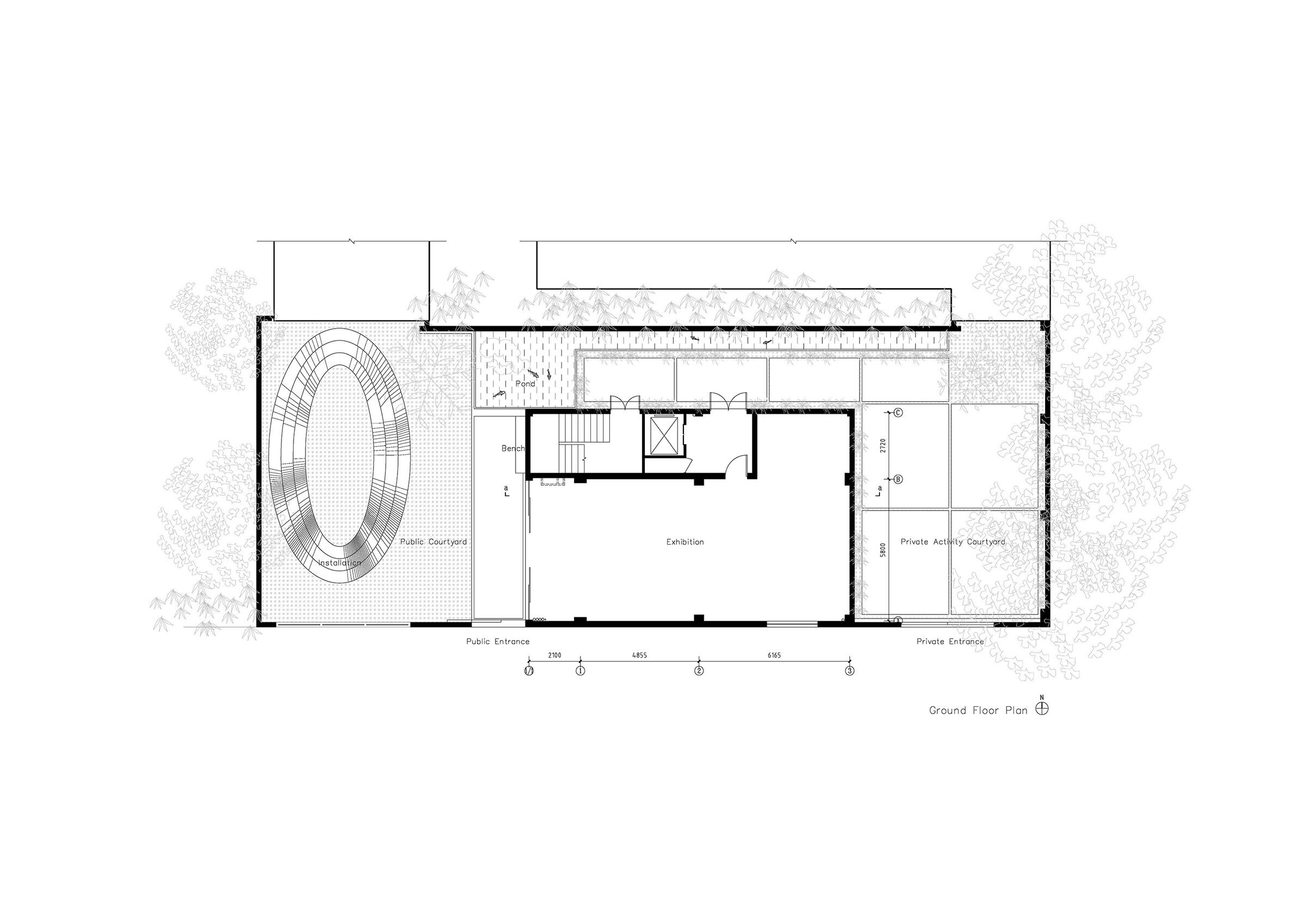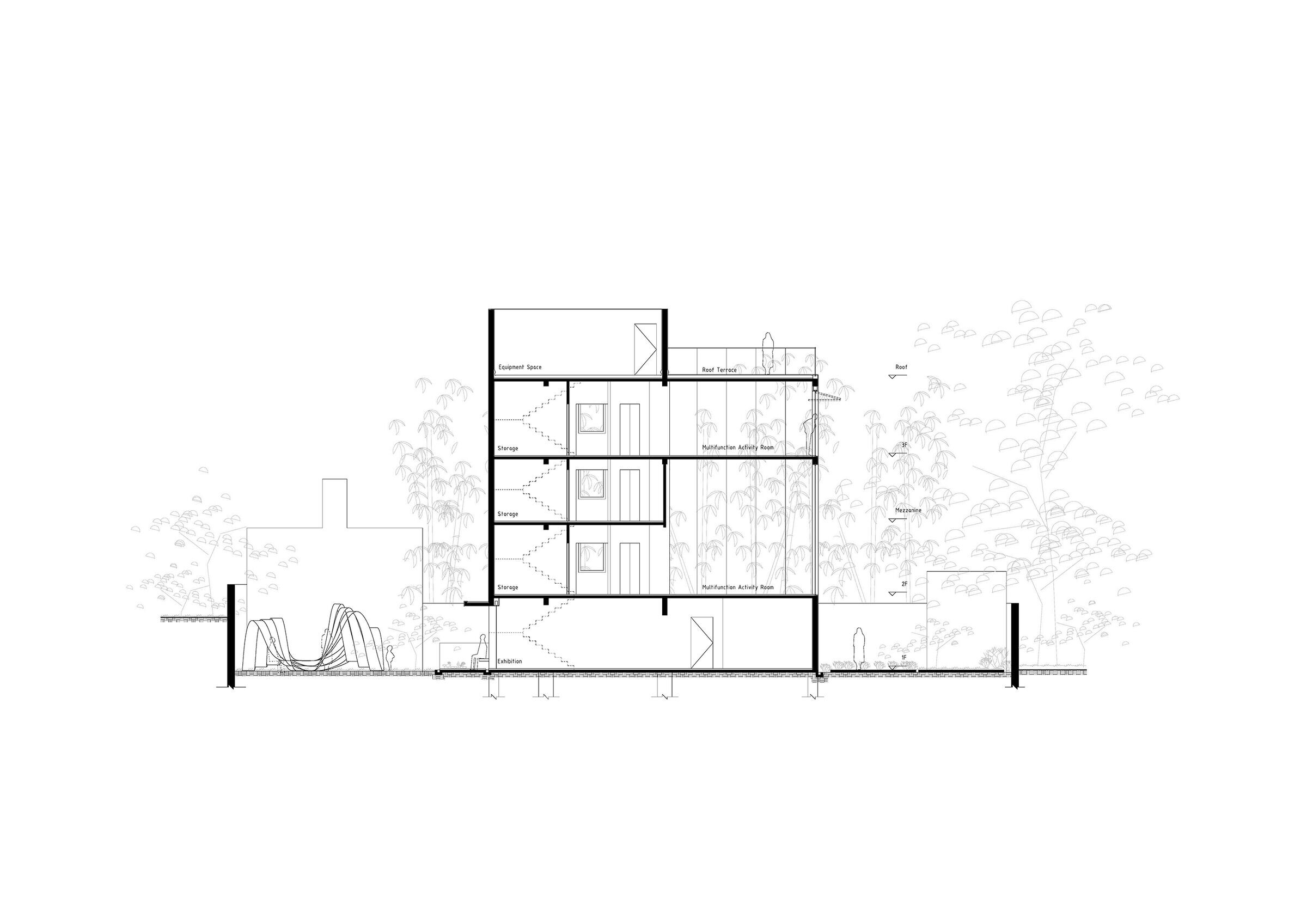The original building is a factory boiler building that has been abandoned for many years. The four exterior walls have no windows except for an exhaust fan opening on each floor. The existing exterior walls have cracked and leaked water. After testing, it was determined that the building is dangerous and needs to be repaired. The structure must be strengthened before it can be reused. After the renovation, its main functions are: the first floor and the west courtyard are open spaces, the east courtyard is the office entrance, and the second and third floors are multi-functional and conference rooms. Aether Architects is responsible for the renovation design of the street walls, building facades and courtyard for this project.
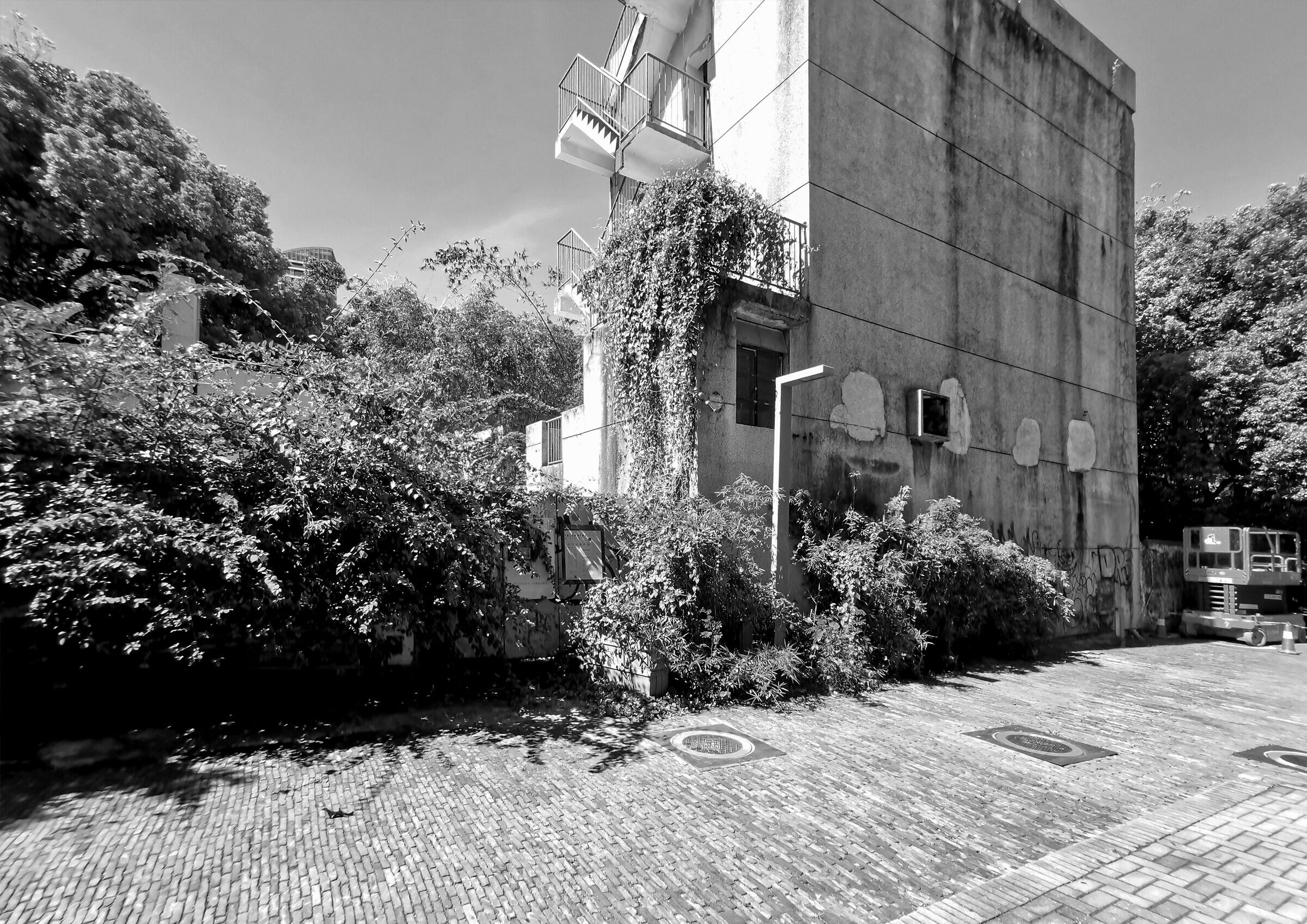
When the renovation of site walls or building facades, whether they can go beyond simply renewing or decorating, and instead treat the elevation that can create space and optimize the public environmental relationship between the inner place and the outer street, is the question for the design team that what we hope to achieve in this project. The project site is completely separated from the street by a wall. The interior and exterior sides cannot be connected visually or linearly. On the other hand, the enclosed wall is also not conducive to the flow of air when the site is narrow. And it is located in the south, if the site is poorly drained and damp, it will be a fatal problem for the place. Therefore, on the first floor of street-side elevation, the project sets openings of different sizes based on the different needs of privacy within the site. While ensuring the balance between concealment and openness, the street and the internal space of the site are visually connected, so that the originally mutually shielded spaces can be "borrow views" from each other, thereby broadening the sense of extension of the spaces on both sides. Part of the exterior wall of the courtyard facing the street does not touch the ground, which can enhance drainage and air circulation in the site and reduce the possibility of moisture in the site.
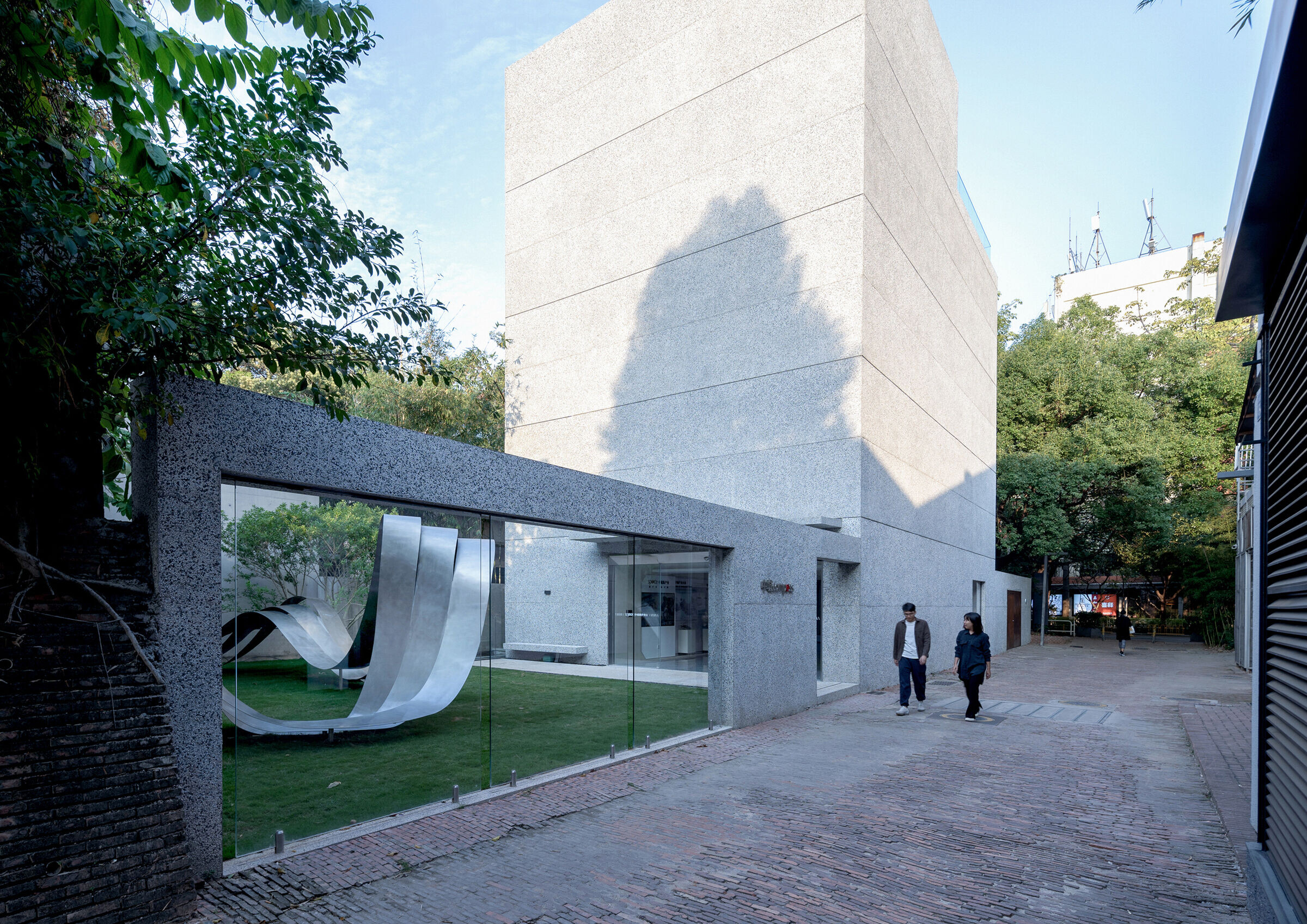
Although the building of this project is not a cultural relic or special ancient building that must be restored in accordance with the style, the original building's unique windowless rice-washed stone exterior wall makes the building stand like an ashlar stone among the lush flora, presenting a unique place and natural characteristics, the design team hopes that the building can still retain this place character after being transformed to adapt to new needs. Therefore, the solid and void of the elevation are divided into two characteristics: windowless washed stone and transparent surface according to the position of the street and flora. After structural reinforcement and a new waterproof layer were completed, the west and south elevation facing the street were restored to their windowless washed stone walls to continue the texture and volume of the original site. The parapet walls of the west and south roofs were also heightened to Enclose air-conditioned outdoor equipment to prevent hot air from blowing directly into the surrounding and destroying the comfort of the public. The elevations facing the east and north inner courtyards use glass to obtain light and scenery, thereby creating a cheerful indoor environment. The area on the roof, except for the equipment area, is located in the east and is close to the trees. It is used as a daily rest area for people. In this project, the transformation of the elevation is not based on the facade itself, but more on the material selection and form adjustment based on the creation of both sides of the elevation, that is, the creation of the internal and external environment.

The design of the courtyard is based on the principle of cleaning up the ground that was hardened by nearby businesses and restoring more plant so that it can echo the lush plant ecology of the surrounding. The west courtyard which is open to the public, an installation is set up that is between the scale of building and furniture. While the installation serves as a garden landscape, it also allows visitors to sit or wander around.
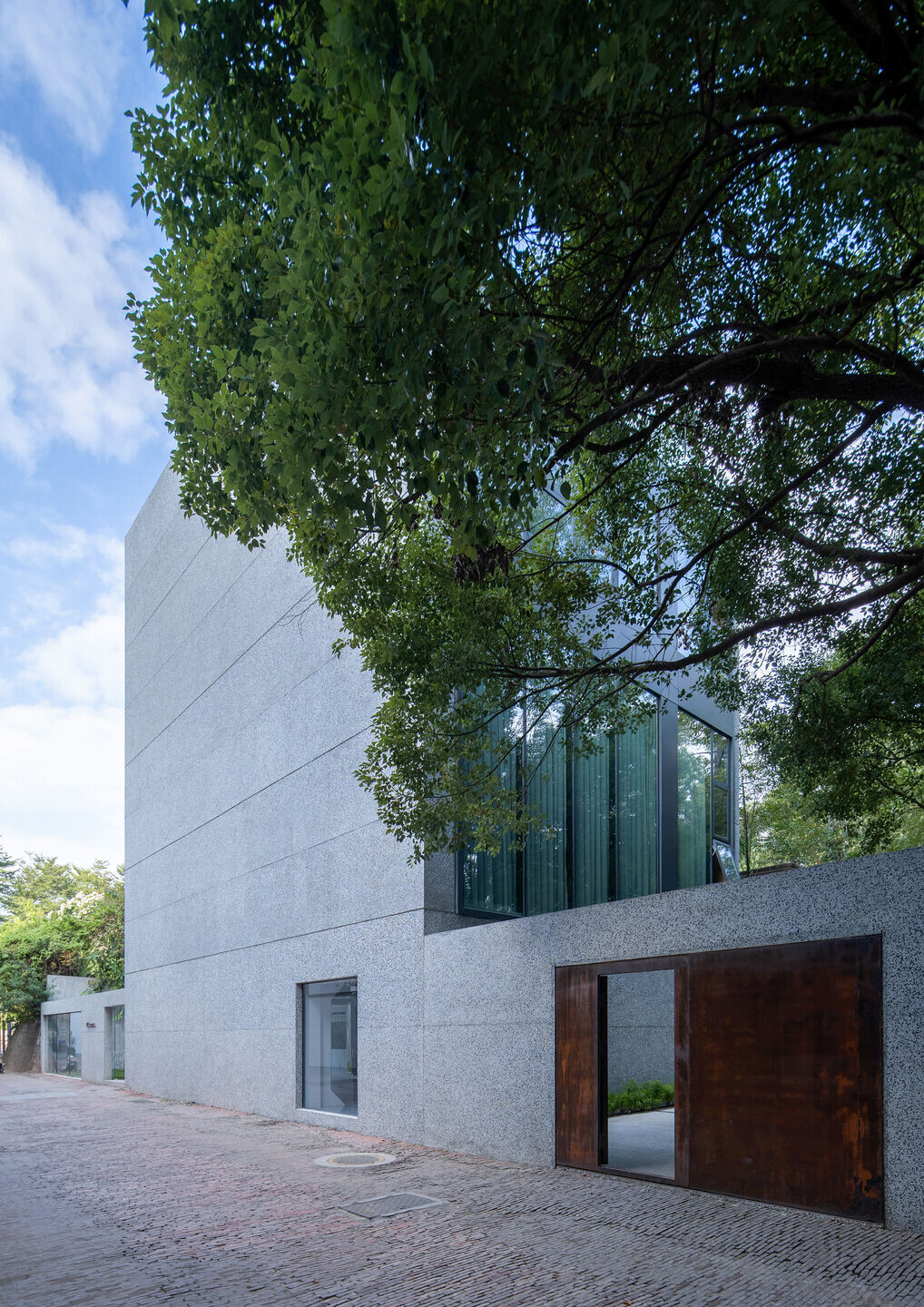
Ultimately, the results of the project, from the bounding walls, building elevations to courtyards and installation, this project is about considering how the "surface" triggers and optimizes the spatial quality on both sides of the it.

General Information :
Architecture Firm: Aether Architects
Website: www.aethertect.com
Firm Location: Shenzhen, China
Completion Year: 2021
Gross Built Area: 420 sq.m.
Project location: OCT Loft, Shenzhen, Guangdong Province, China
Lead Architects: Huang Zelin
Photo credits: Zhang Chao
Installation Design: Huang Zelin + Qian Honglin Media Arts Studio
Construction drawing Collaborators: ZAO Design, Yan Shining, Liu Chengjin, Zhang Zecheng, Zhang Qi, Liao Xia, Li nan, Wu Baihui
Clients: Space Holdings Group
Construction management: Huang Xiaocong, Zhong Aixiu
Construction Team: Jvquan (Shenzhen) Labor Service Co., Ltd.
